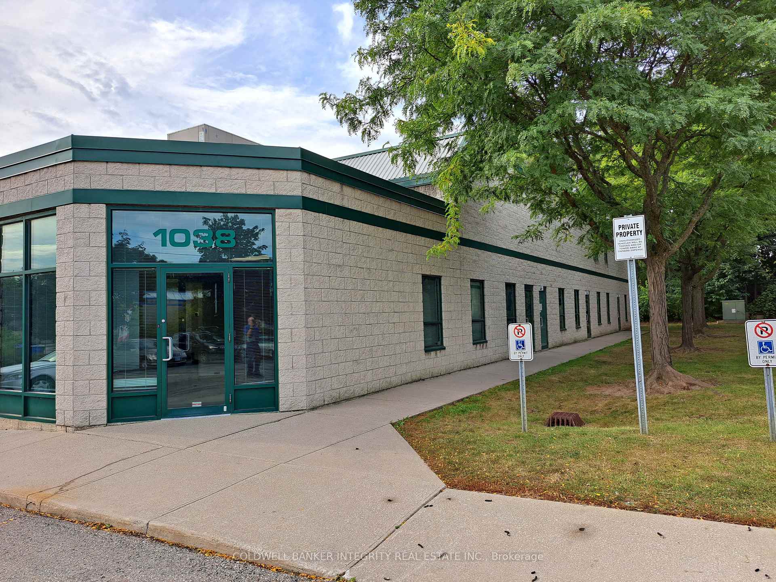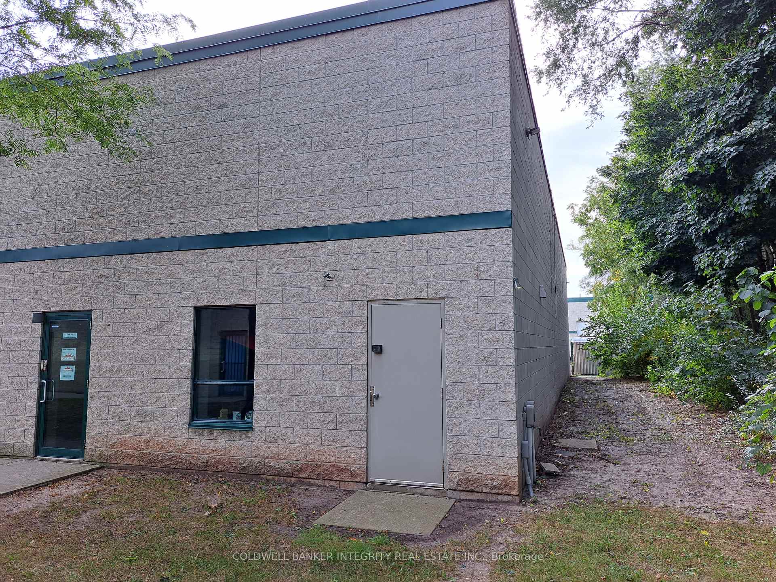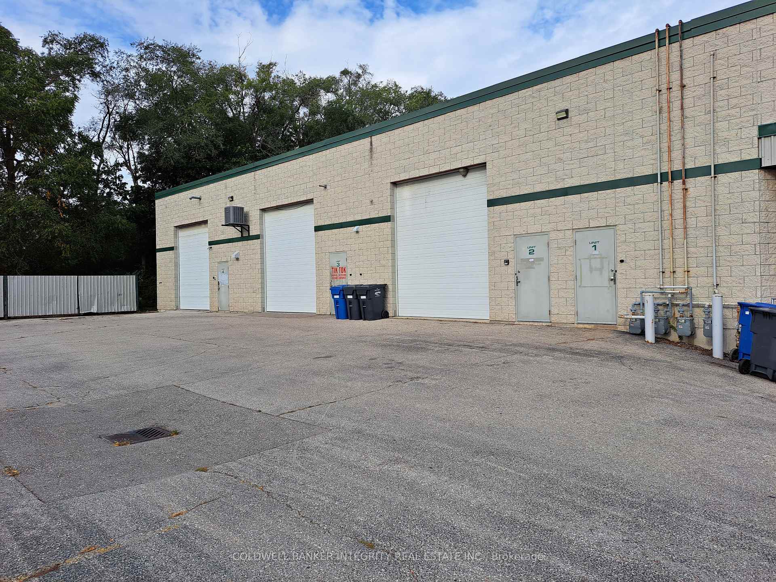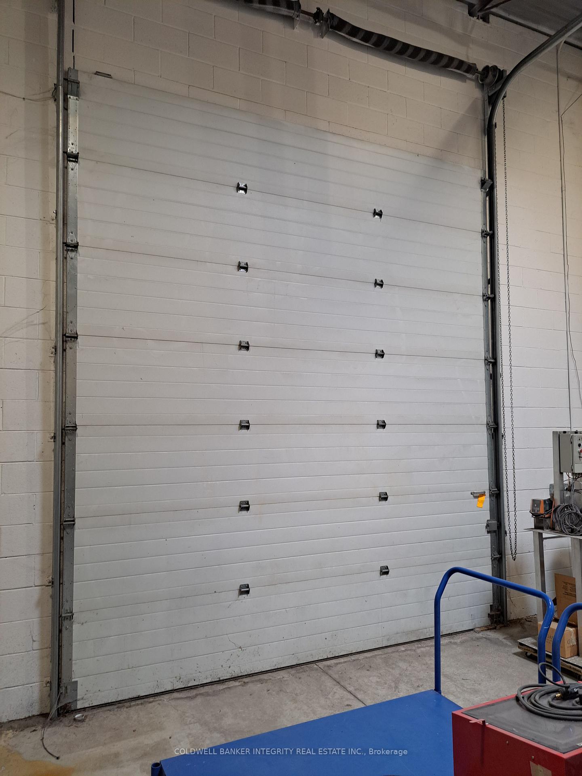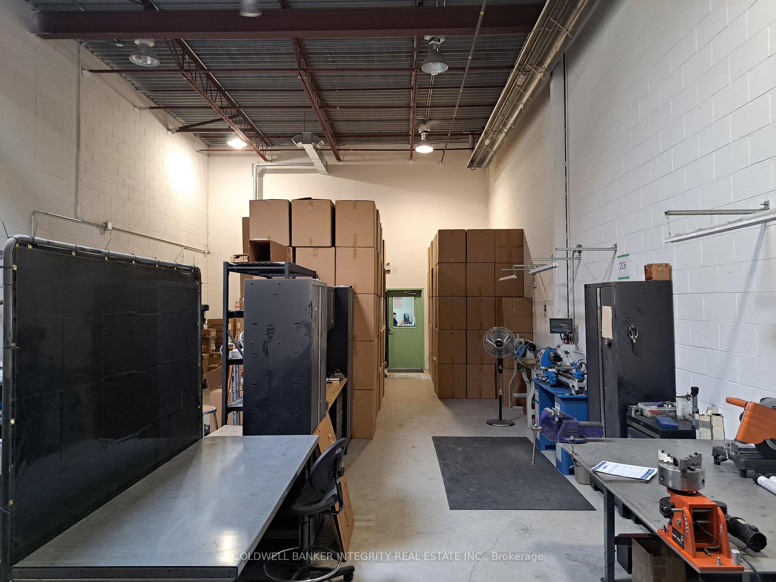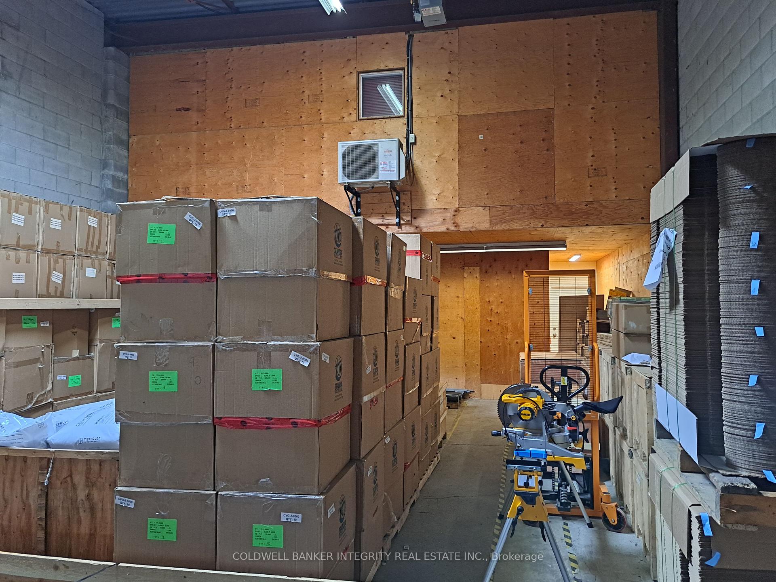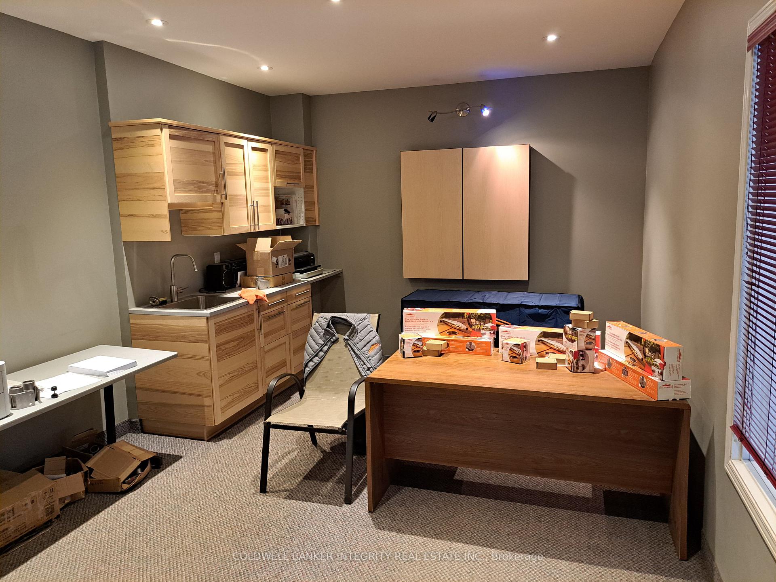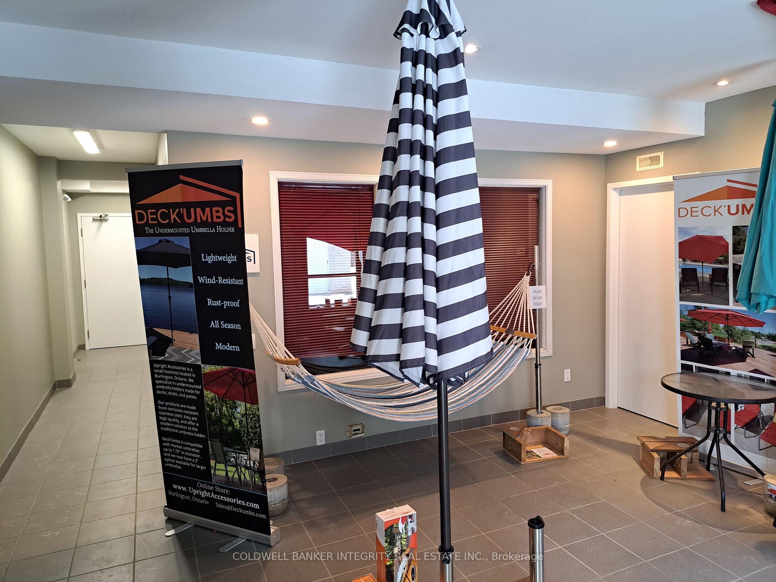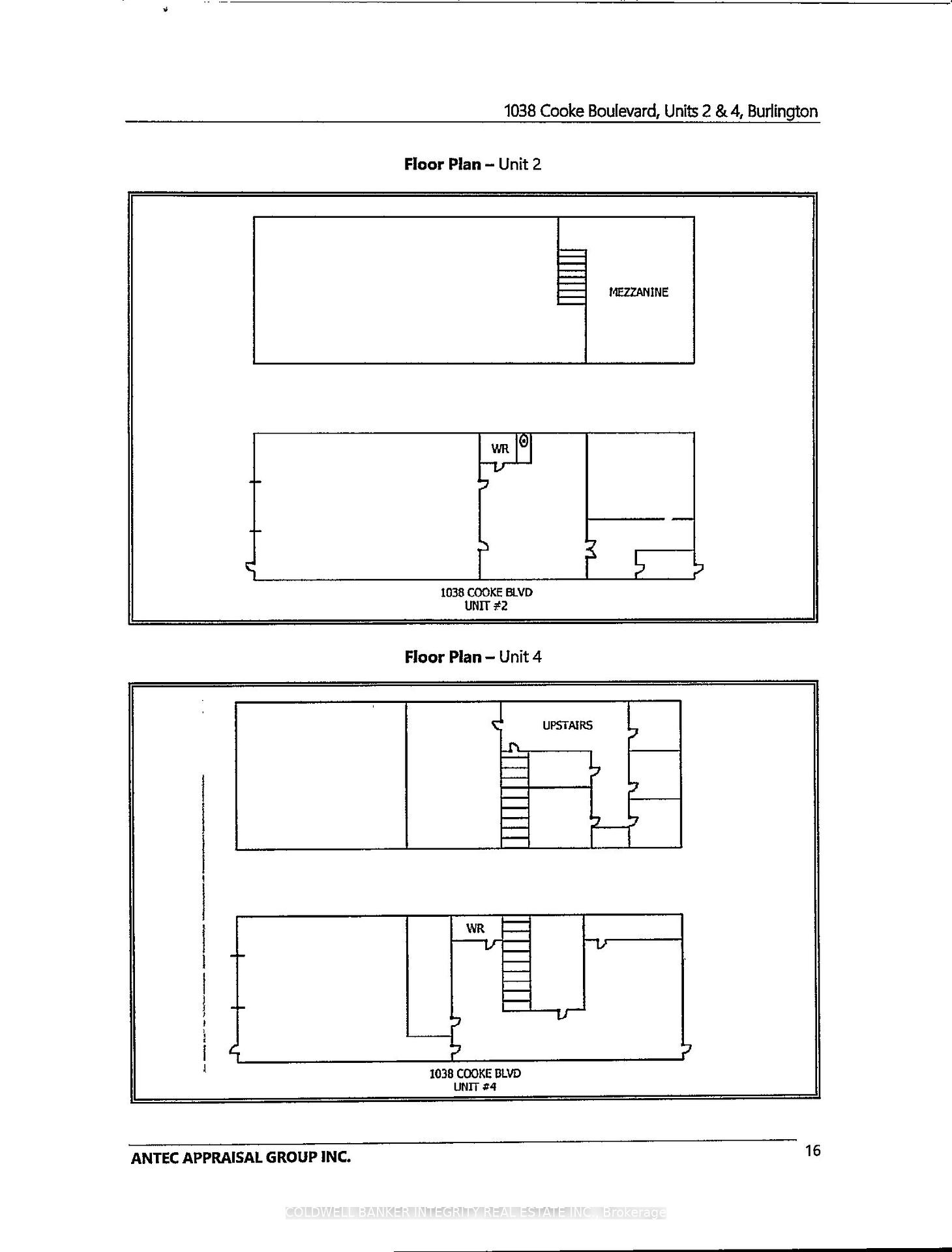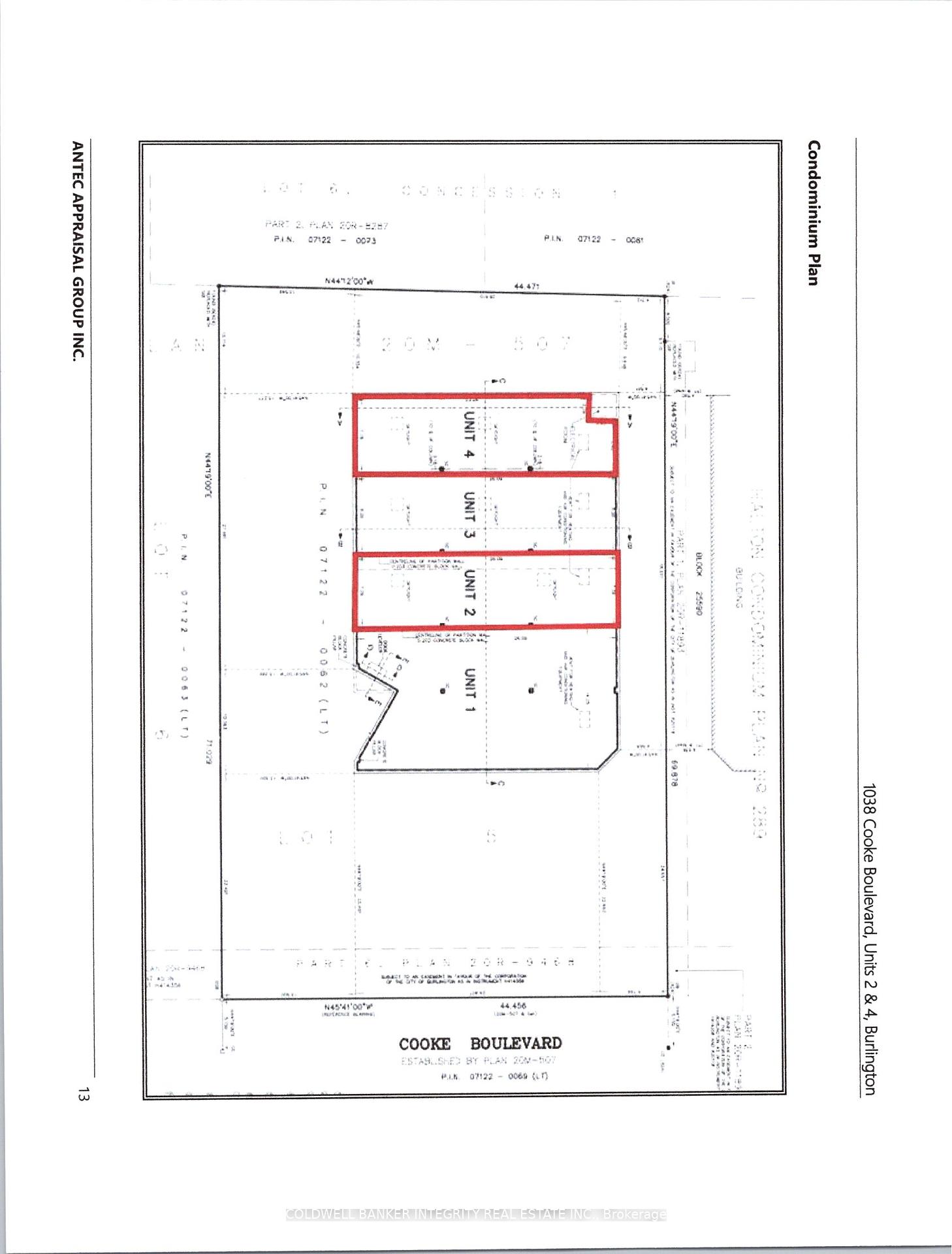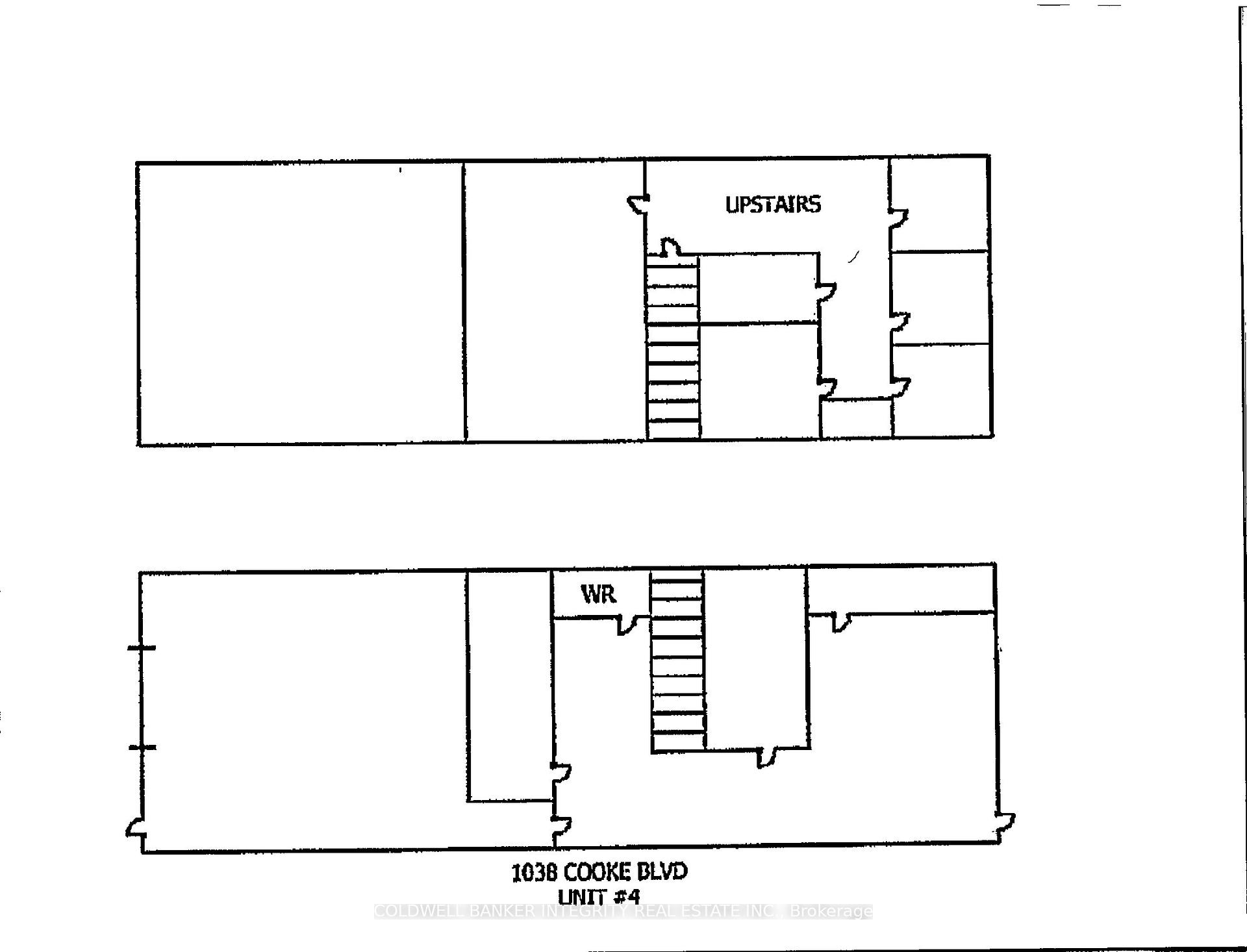$1,025,000
Available - For Sale
Listing ID: W12022065
1038 Cooke Boulevard , Burlington, L7T 4A8, Halton
| Industrial condo end unit - 3 minutes to Hwy 403 Interchange - 5 minute walk to Aldershot Go Station; main floor is 2050 sq ft split 50/50 office & warehouse; additional mezzanine of 1,425 sq ft not included in unit size; 6 parking spaces; 12 ft x 12 ft drive-in shipping door; see attached floor plan sketches; |
| Price | $1,025,000 |
| Taxes: | $5183.75 |
| Tax Type: | Annual |
| Assessment Year: | 2024 |
| Monthly Condo Fee: | $590 |
| Occupancy: | Owner |
| Address: | 1038 Cooke Boulevard , Burlington, L7T 4A8, Halton |
| Postal Code: | L7T 4A8 |
| Province/State: | Halton |
| Legal Description: | Unit 4, Level 1, Halton Condominium Plan |
| Directions/Cross Streets: | Waterdown Rd and Plains Rd East |
| Washroom Type | No. of Pieces | Level |
| Washroom Type 1 | 0 | |
| Washroom Type 2 | 0 | |
| Washroom Type 3 | 0 | |
| Washroom Type 4 | 0 | |
| Washroom Type 5 | 0 | |
| Washroom Type 6 | 0 | |
| Washroom Type 7 | 0 | |
| Washroom Type 8 | 0 | |
| Washroom Type 9 | 0 | |
| Washroom Type 10 | 0 |
| Category: | Industrial Condo |
| Use: | Warehouse |
| Building Percentage: | F |
| Total Area: | 2050.00 |
| Total Area Code: | Square Feet |
| Office/Appartment Area: | 1025 |
| Office/Appartment Area Code: | Sq Ft |
| Office/Appartment Area Code: | Sq Ft |
| Area Influences: | Major Highway Public Transit |
| Sprinklers: | No |
| Washrooms: | 0 |
| Rail: | N |
| Soil Test: | Environmenta |
| Clear Height Feet: | 18 |
| Truck Level Shipping Doors #: | 0 |
| Double Man Shipping Doors #: | 0 |
| Drive-In Level Shipping Doors #: | 1 |
| Height Feet: | 14 |
| Width Feet: | 12 |
| Grade Level Shipping Doors #: | 0 |
| Heat Type: | Gas Forced Air Open |
| Central Air Conditioning: | Partial |
$
%
Years
This calculator is for demonstration purposes only. Always consult a professional
financial advisor before making personal financial decisions.
| Although the information displayed is believed to be accurate, no warranties or representations are made of any kind. |
| COLDWELL BANKER INTEGRITY REAL ESTATE INC. |
|
|
.jpg?src=Custom)
Dir:
416-548-7854
Bus:
416-548-7854
Fax:
416-981-7184
| Book Showing | Email a Friend |
Jump To:
At a Glance:
| Type: | Com - Industrial |
| Area: | Halton |
| Municipality: | Burlington |
| Neighbourhood: | LaSalle |
| Tax: | $5,183.75 |
| Fireplace: | N |
Locatin Map:
Payment Calculator:
- Color Examples
- Red
- Magenta
- Gold
- Green
- Black and Gold
- Dark Navy Blue And Gold
- Cyan
- Black
- Purple
- Brown Cream
- Blue and Black
- Orange and Black
- Default
- Device Examples
