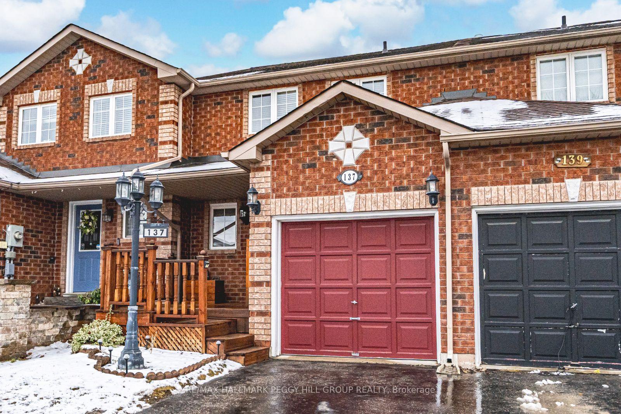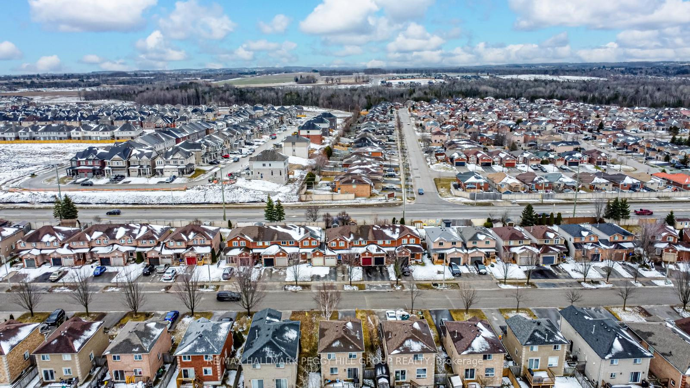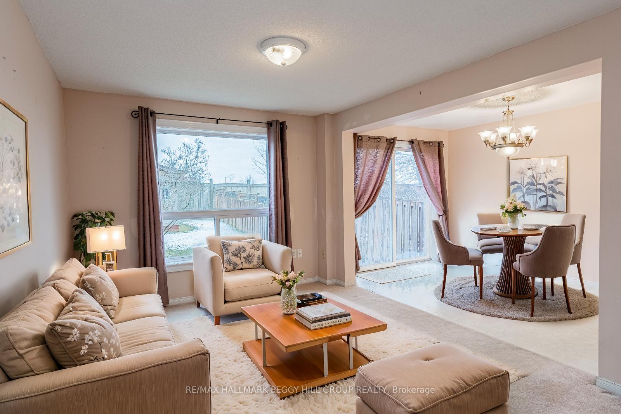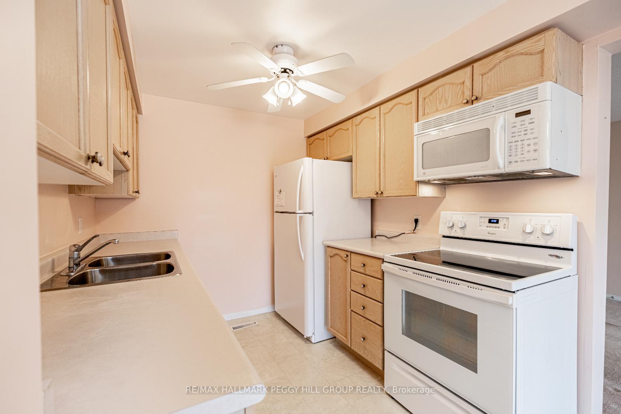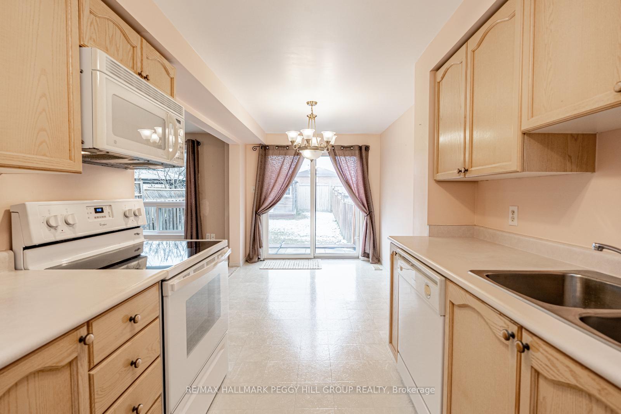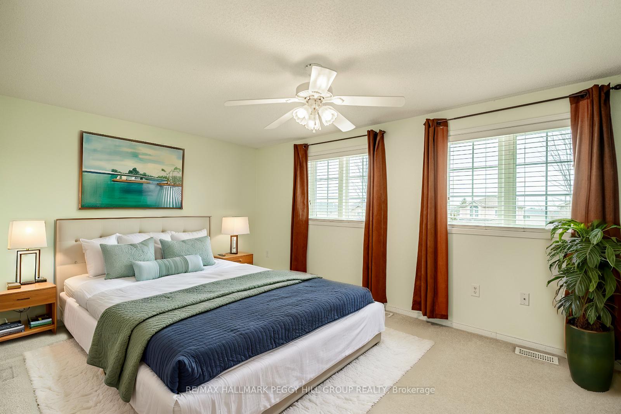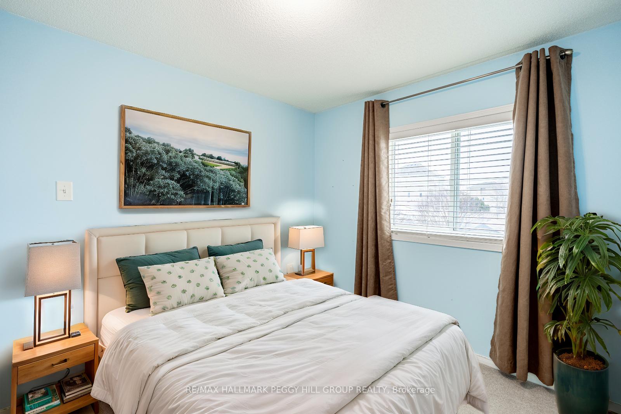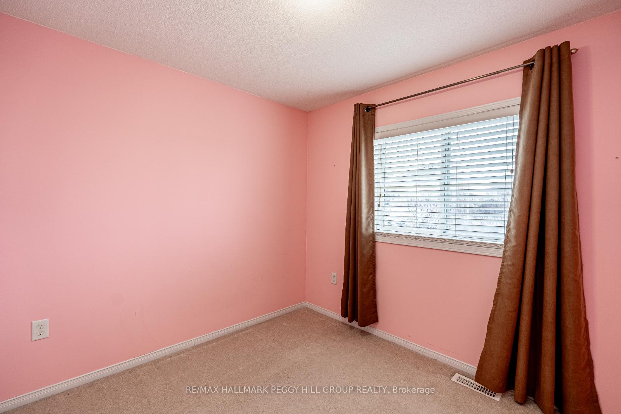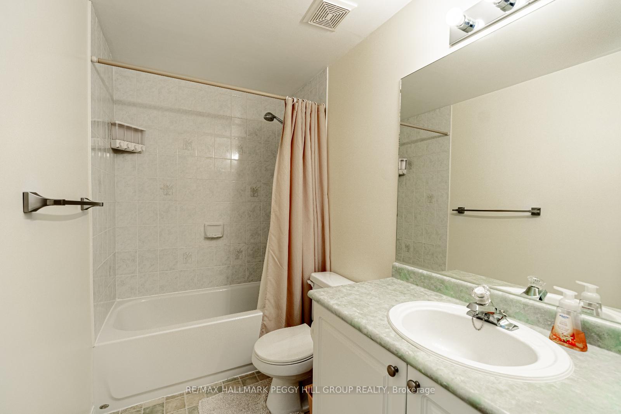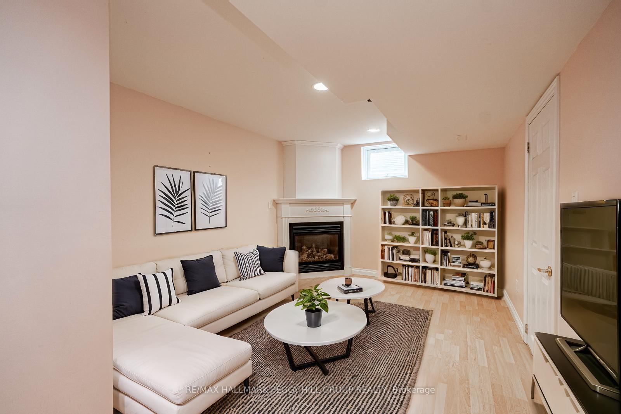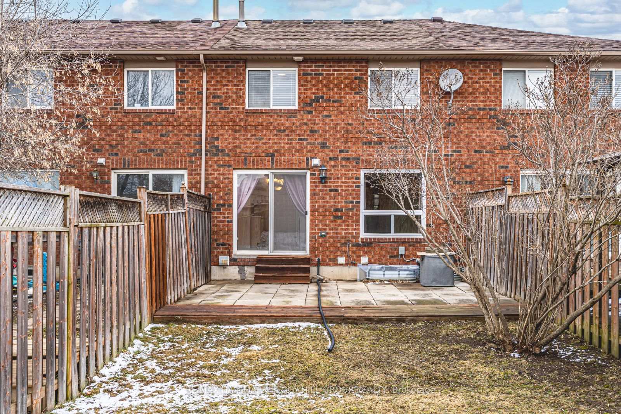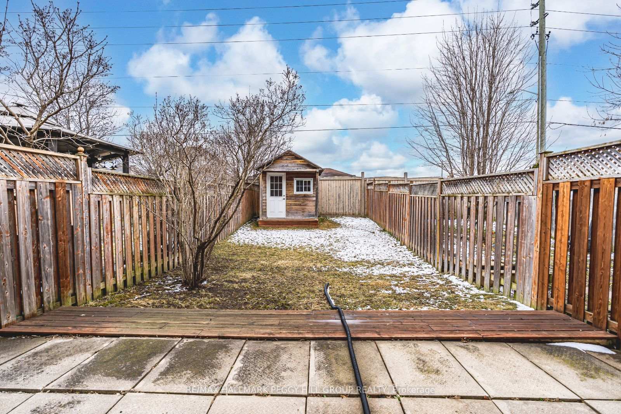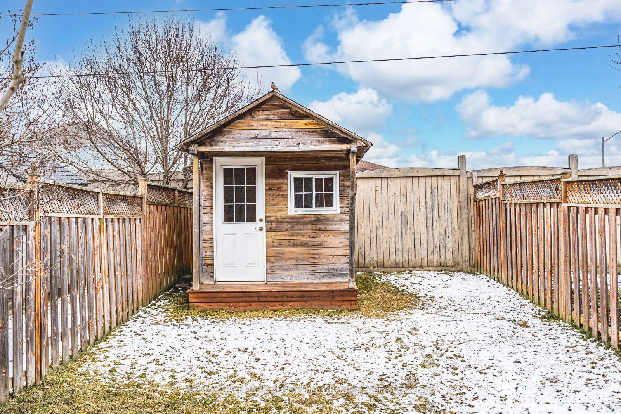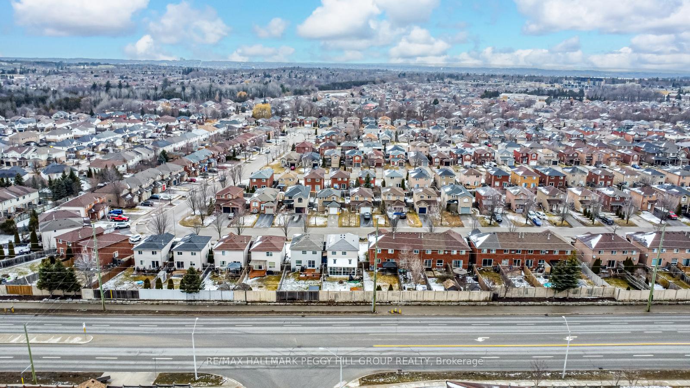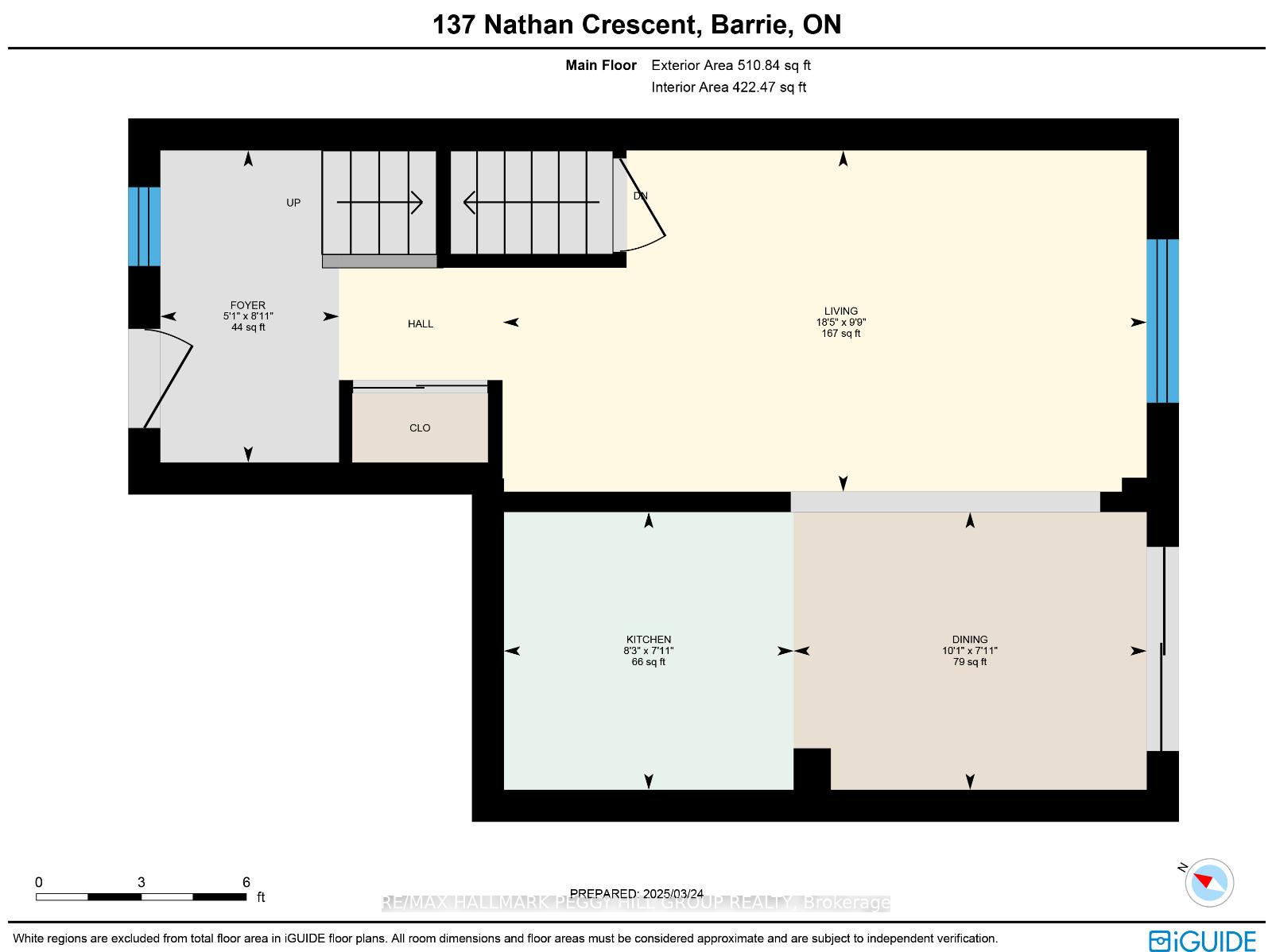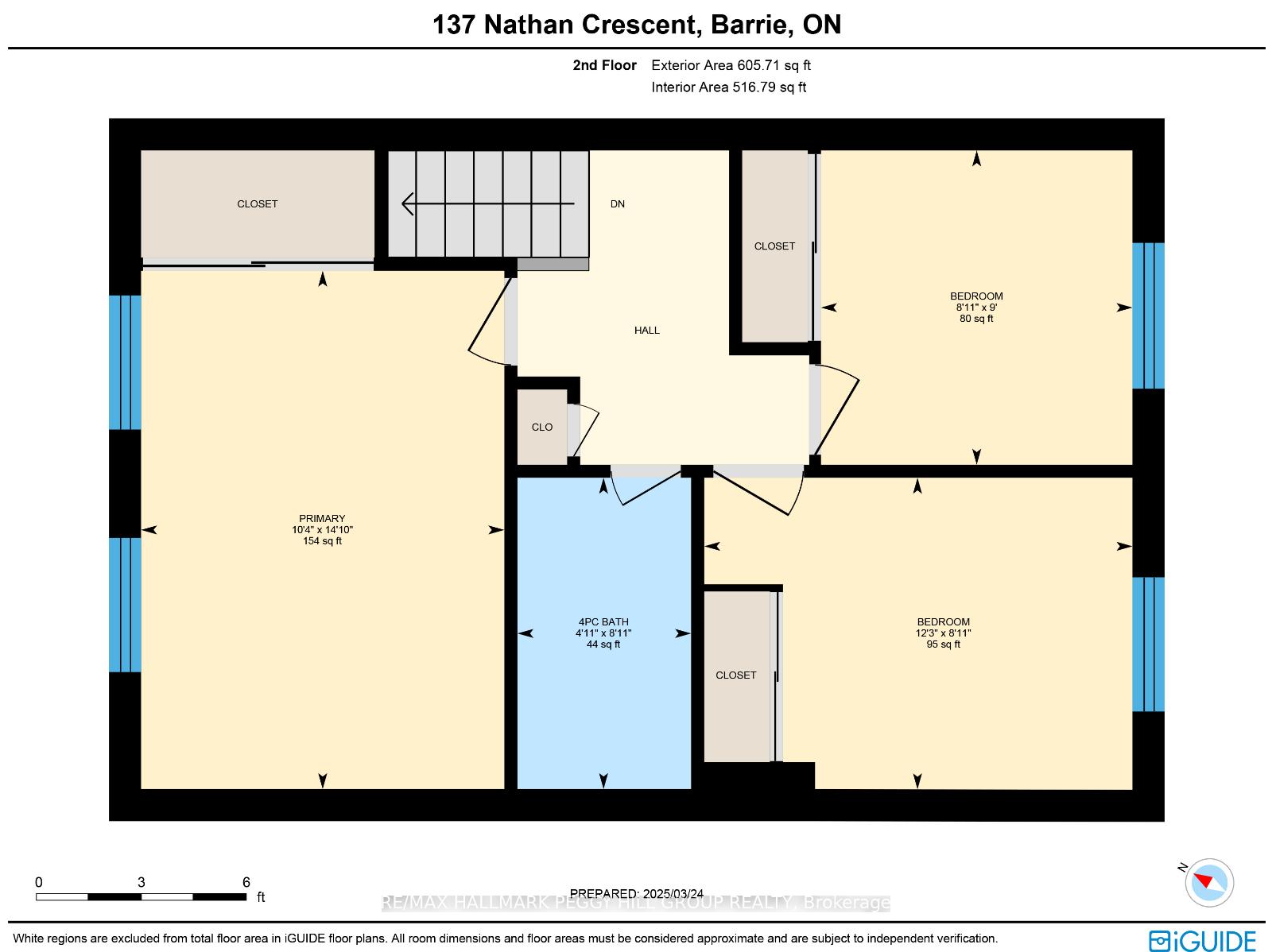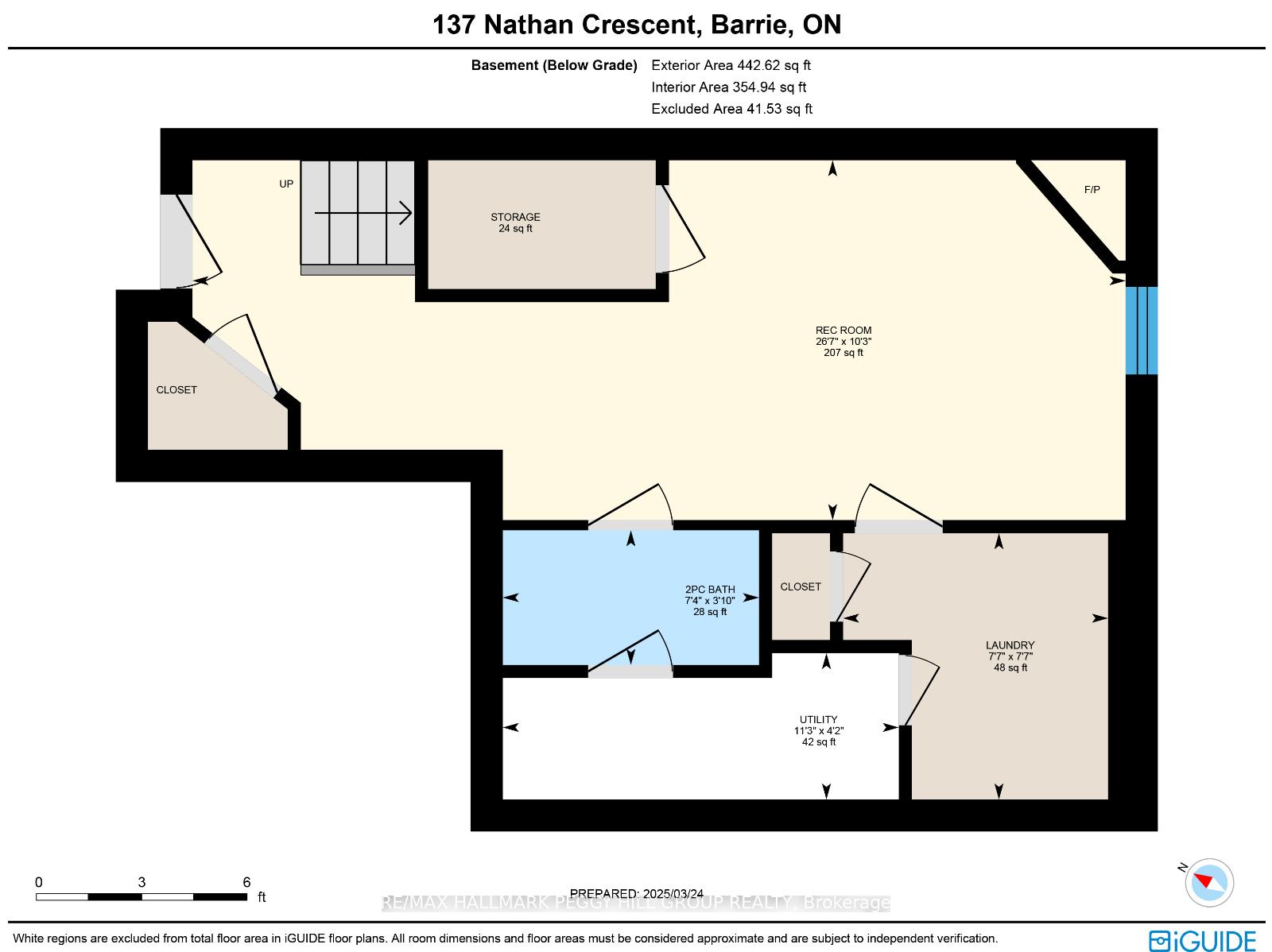$599,900
Available - For Sale
Listing ID: S12044569
137 Nathan Crescent , Barrie, L4N 0S5, Simcoe
| TURN-KEY TOWNHOME IN BARRIES PAINSWICK NEIGHBOURHOOD, CLOSE TO EVERYTHING! Welcome to 137 Nathan Crescent, a bright, 1400 sqft well-maintained two-storey townhome in Barrie's family-focused Painswick South neighbourhood. This vacant, move-in-ready home offers immediate possession and a smooth transition for buyers eager to settle in. Enjoy quick access to Highway 400 and public transit, with parks, trails, schools, playgrounds, the library and recreational facilities all close by. Just minutes away, Mapleview Drive East offers a full range of shopping, dining and entertainment. Inside, the home features a practical layout with three bedrooms and two bathrooms, an open-concept living and dining area with a sliding glass walkout, and a finished basement with a rec room, powder room, laundry and plenty of storage. The fenced backyard includes a spacious patio and garden shed, ideal for relaxing or entertaining. Whether buying your first home, upgrading or investing, this #HomeToStay is packed with potential in a fast-growing area! |
| Price | $599,900 |
| Taxes: | $3315.87 |
| Assessment Year: | 2025 |
| Occupancy: | Vacant |
| Address: | 137 Nathan Crescent , Barrie, L4N 0S5, Simcoe |
| Acreage: | < .50 |
| Directions/Cross Streets: | Nathan Cres/Booth Ln |
| Rooms: | 6 |
| Rooms +: | 1 |
| Bedrooms: | 3 |
| Bedrooms +: | 0 |
| Family Room: | F |
| Basement: | Full, Finished |
| Level/Floor | Room | Length(ft) | Width(ft) | Descriptions | |
| Room 1 | Main | Kitchen | 7.9 | 8.23 | |
| Room 2 | Main | Dining Ro | 7.9 | 10.07 | |
| Room 3 | Main | Living Ro | 9.74 | 18.4 | |
| Room 4 | Second | Primary B | 14.83 | 10.33 | |
| Room 5 | Second | Bedroom 2 | 8.92 | 12.23 | |
| Room 6 | Second | Bedroom 3 | 8.99 | 8.92 | |
| Room 7 | Basement | Recreatio | 10.23 | 26.57 | |
| Room 8 | Basement | Laundry | 7.58 | 7.58 |
| Washroom Type | No. of Pieces | Level |
| Washroom Type 1 | 4 | Second |
| Washroom Type 2 | 2 | Basement |
| Washroom Type 3 | 0 | |
| Washroom Type 4 | 0 | |
| Washroom Type 5 | 0 | |
| Washroom Type 6 | 4 | Second |
| Washroom Type 7 | 2 | Basement |
| Washroom Type 8 | 0 | |
| Washroom Type 9 | 0 | |
| Washroom Type 10 | 0 |
| Total Area: | 0.00 |
| Approximatly Age: | 16-30 |
| Property Type: | Att/Row/Townhouse |
| Style: | 2-Storey |
| Exterior: | Brick |
| Garage Type: | Attached |
| (Parking/)Drive: | Private |
| Drive Parking Spaces: | 1 |
| Park #1 | |
| Parking Type: | Private |
| Park #2 | |
| Parking Type: | Private |
| Pool: | None |
| Other Structures: | Garden Shed, F |
| Approximatly Age: | 16-30 |
| Approximatly Square Footage: | 700-1100 |
| Property Features: | School, Public Transit |
| CAC Included: | N |
| Water Included: | N |
| Cabel TV Included: | N |
| Common Elements Included: | N |
| Heat Included: | N |
| Parking Included: | N |
| Condo Tax Included: | N |
| Building Insurance Included: | N |
| Fireplace/Stove: | N |
| Heat Type: | Forced Air |
| Central Air Conditioning: | Central Air |
| Central Vac: | N |
| Laundry Level: | Syste |
| Ensuite Laundry: | F |
| Sewers: | Sewer |
$
%
Years
This calculator is for demonstration purposes only. Always consult a professional
financial advisor before making personal financial decisions.
| Although the information displayed is believed to be accurate, no warranties or representations are made of any kind. |
| RE/MAX HALLMARK PEGGY HILL GROUP REALTY |
|
|
.jpg?src=Custom)
Dir:
416-548-7854
Bus:
416-548-7854
Fax:
416-981-7184
| Virtual Tour | Book Showing | Email a Friend |
Jump To:
At a Glance:
| Type: | Freehold - Att/Row/Townhouse |
| Area: | Simcoe |
| Municipality: | Barrie |
| Neighbourhood: | Painswick South |
| Style: | 2-Storey |
| Approximate Age: | 16-30 |
| Tax: | $3,315.87 |
| Beds: | 3 |
| Baths: | 2 |
| Fireplace: | N |
| Pool: | None |
Locatin Map:
Payment Calculator:
- Color Examples
- Red
- Magenta
- Gold
- Green
- Black and Gold
- Dark Navy Blue And Gold
- Cyan
- Black
- Purple
- Brown Cream
- Blue and Black
- Orange and Black
- Default
- Device Examples
