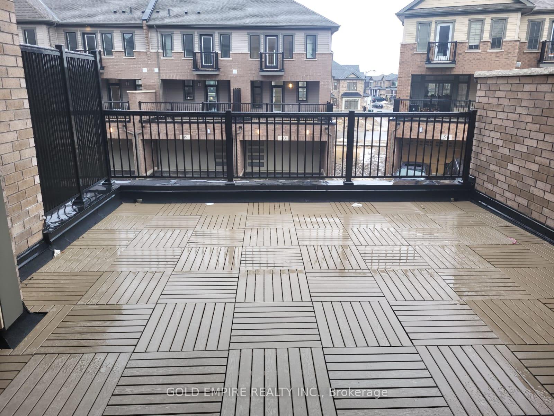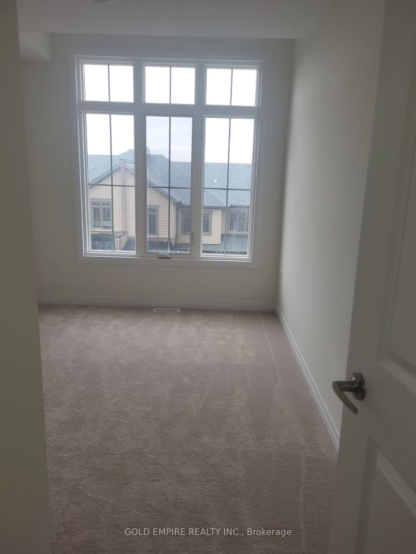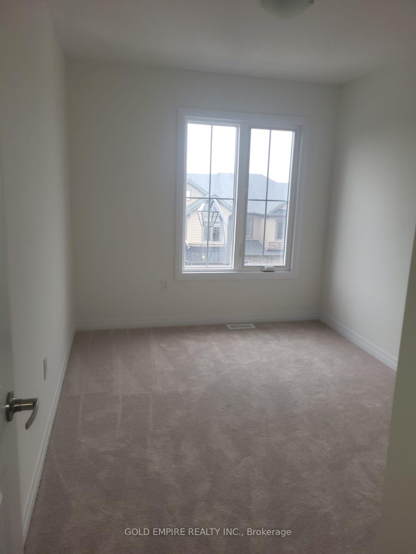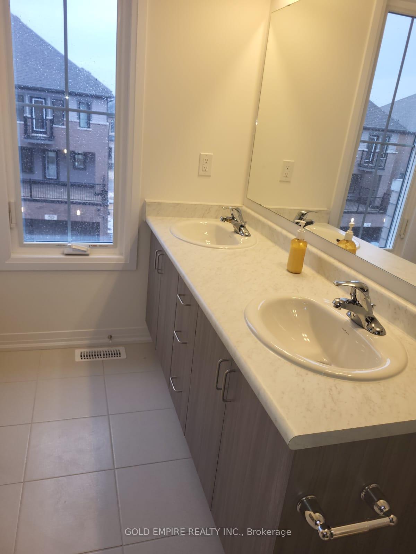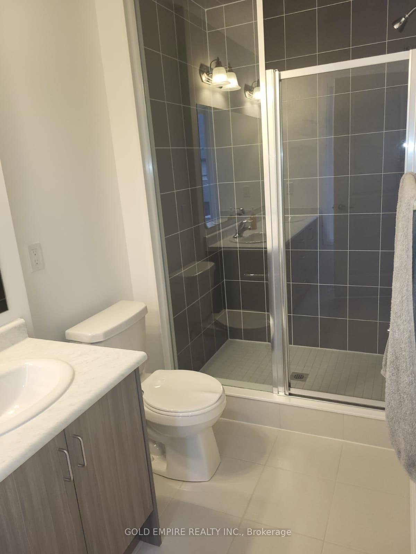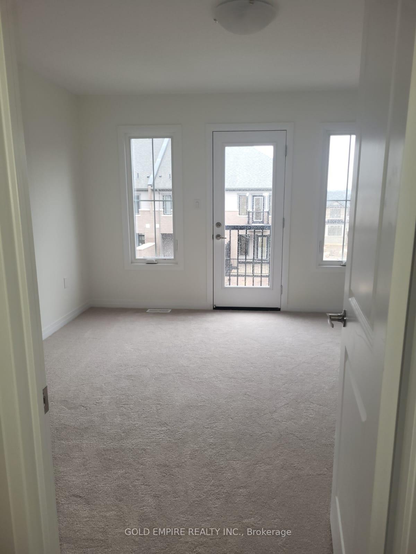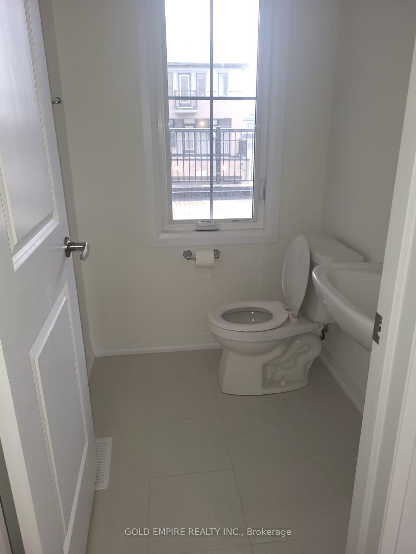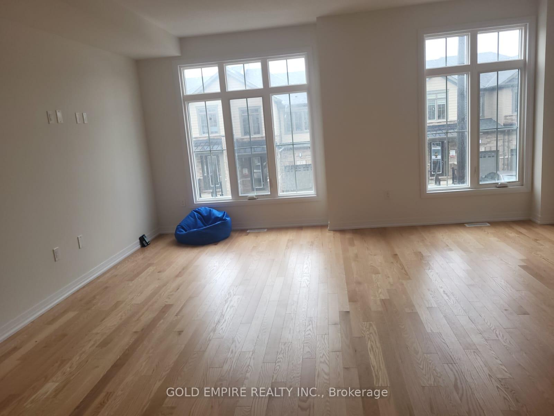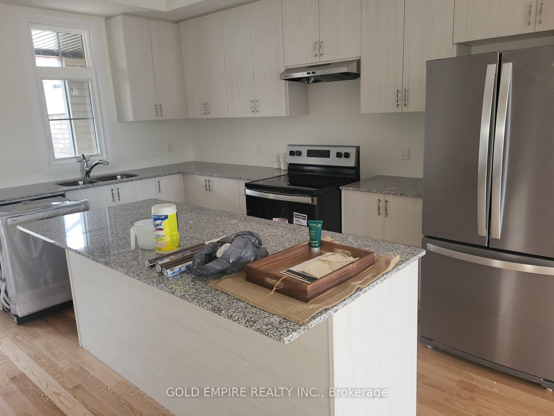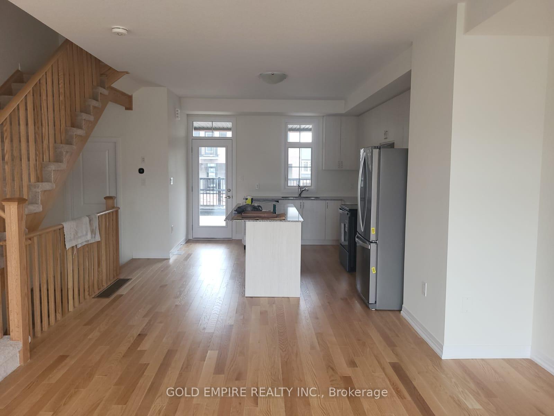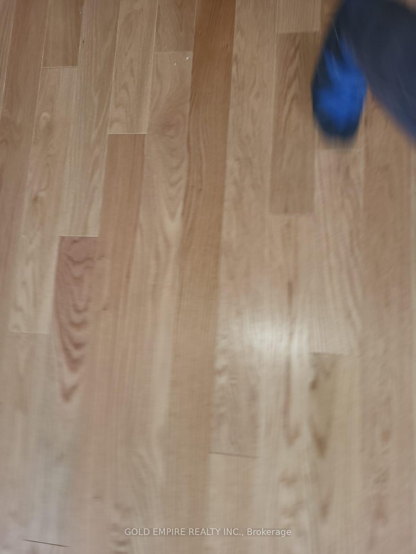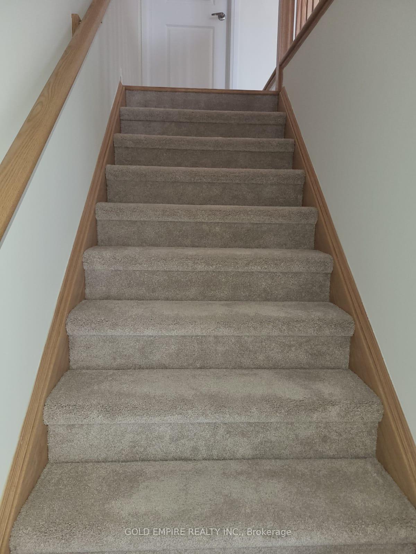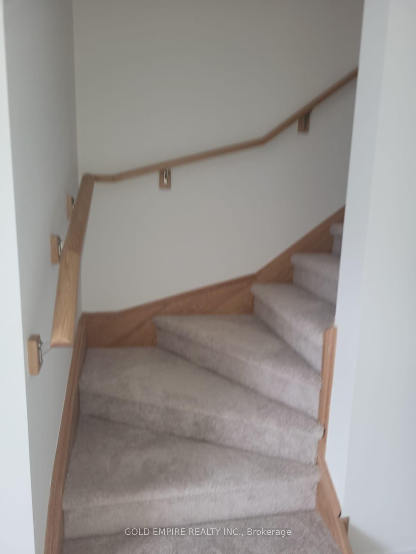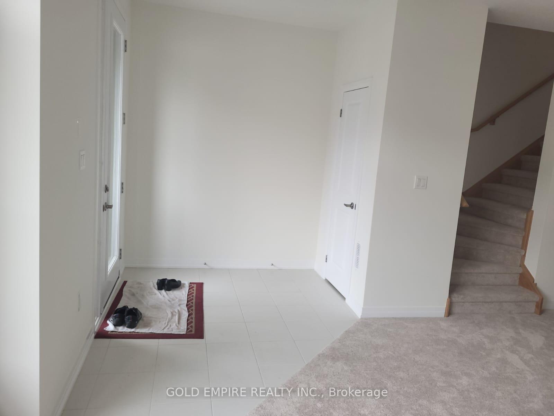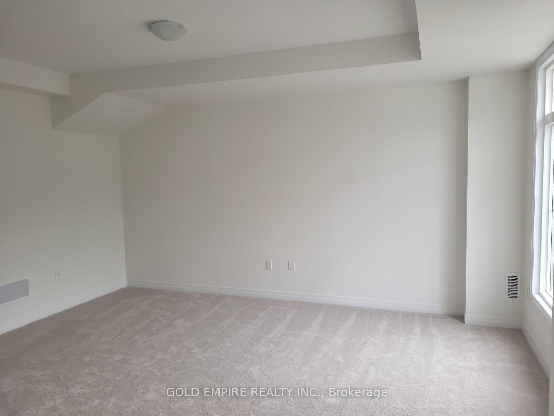$3,000
Available - For Rent
Listing ID: X12045096
400 Newman Drive , Cambridge, N1R 5S3, Waterloo
| Nestled in the heart of Westwood Village, this never-lived-in double-car garage townhouse offers the perfect blend of modern sophistication and natural beauty. Boasting over 1,800 sq. ft. of bright, open-concept living space, this home is designed to impress. Exceptional Interior & Features: Abundant Natural Light, Large windows flood the home with sunshine. Elegant Design with Contemporary brick exterior with vinyl accents and color-matched windows for a sleek, modern look. Premium Finishes, 9-ft ceilings, and a chef-inspired kitchen featuring extended-height cabinets, Quartz countertops, and a double undermount sink. Luxurious Primary Suite with Spacious walk-in closet and a 3-piece ensuite with a double vanity and a glass-enclosed shower. Spacious Living with Two additional bedrooms provide ample space for family or guests, complemented by a full bath. Convenience & Comfort First-Floor for generous storage, and a cold room accompanied by a Flex room. Ample Parking: Double car garage two driveway spaces + visitor parking. Premium Lot: Backs onto Westwood Pond, offering scenic walking trails and lush greenery. Vibrant Community, Recreation at Your Doorstep, Steps from Bismark Park, featuring a splash pad, dog park, skate park, and more. Family-Friendly Location: Close to Catholic & public schools. Move-in ready with brand-new appliances, this stunning townhouse offers a rare opportunity to experience modern comfort in a serene, nature-filled setting. Don't miss out, schedule your viewing today! |
| Price | $3,000 |
| Taxes: | $0.00 |
| Occupancy: | Vacant |
| Address: | 400 Newman Drive , Cambridge, N1R 5S3, Waterloo |
| Directions/Cross Streets: | Newman Dr/Bismark Dr |
| Rooms: | 11 |
| Bedrooms: | 3 |
| Bedrooms +: | 1 |
| Family Room: | T |
| Basement: | None |
| Furnished: | Unfu |
| Level/Floor | Room | Length(ft) | Width(ft) | Descriptions | |
| Room 1 | Main | Family Ro | 16.6 | 13.81 | |
| Room 2 | Second | Family Ro | 17.09 | 17.81 | |
| Room 3 | Second | Kitchen | 14.5 | 12.99 | |
| Room 4 | Third | Bedroom | 12.6 | 11.97 | |
| Room 5 | Third | Bedroom 2 | 11.61 | 8.1 | |
| Room 6 | Third | Bedroom 3 | 10.99 | 8.59 |
| Washroom Type | No. of Pieces | Level |
| Washroom Type 1 | 2 | Second |
| Washroom Type 2 | 3 | Third |
| Washroom Type 3 | 3 | Third |
| Washroom Type 4 | 0 | |
| Washroom Type 5 | 0 |
| Total Area: | 0.00 |
| Approximatly Age: | New |
| Property Type: | Att/Row/Townhouse |
| Style: | 3-Storey |
| Exterior: | Brick, Concrete Block |
| Garage Type: | Attached |
| (Parking/)Drive: | Available, |
| Drive Parking Spaces: | 2 |
| Park #1 | |
| Parking Type: | Available, |
| Park #2 | |
| Parking Type: | Available |
| Park #3 | |
| Parking Type: | Front Yard |
| Pool: | None |
| Laundry Access: | Laundry Room |
| Approximatly Age: | New |
| Approximatly Square Footage: | 1500-2000 |
| Property Features: | Golf, Hospital |
| CAC Included: | N |
| Water Included: | N |
| Cabel TV Included: | N |
| Common Elements Included: | N |
| Heat Included: | N |
| Parking Included: | Y |
| Condo Tax Included: | N |
| Building Insurance Included: | N |
| Fireplace/Stove: | N |
| Heat Type: | Forced Air |
| Central Air Conditioning: | Central Air |
| Central Vac: | Y |
| Laundry Level: | Syste |
| Ensuite Laundry: | F |
| Elevator Lift: | False |
| Sewers: | Sewer |
| Utilities-Cable: | Y |
| Utilities-Hydro: | Y |
| Although the information displayed is believed to be accurate, no warranties or representations are made of any kind. |
| GOLD EMPIRE REALTY INC. |
|
|
.jpg?src=Custom)
Dir:
416-548-7854
Bus:
416-548-7854
Fax:
416-981-7184
| Book Showing | Email a Friend |
Jump To:
At a Glance:
| Type: | Freehold - Att/Row/Townhouse |
| Area: | Waterloo |
| Municipality: | Cambridge |
| Neighbourhood: | Dufferin Grove |
| Style: | 3-Storey |
| Approximate Age: | New |
| Beds: | 3+1 |
| Baths: | 3 |
| Fireplace: | N |
| Pool: | None |
Locatin Map:
- Color Examples
- Red
- Magenta
- Gold
- Green
- Black and Gold
- Dark Navy Blue And Gold
- Cyan
- Black
- Purple
- Brown Cream
- Blue and Black
- Orange and Black
- Default
- Device Examples
