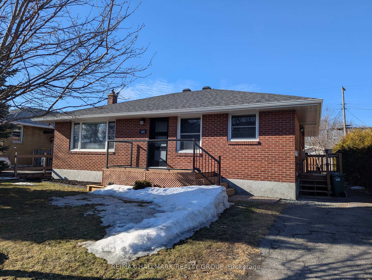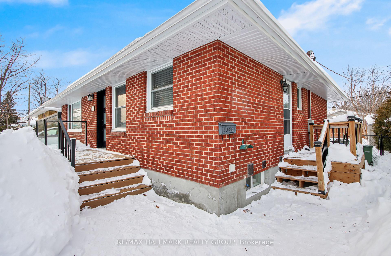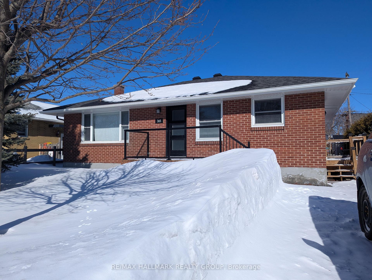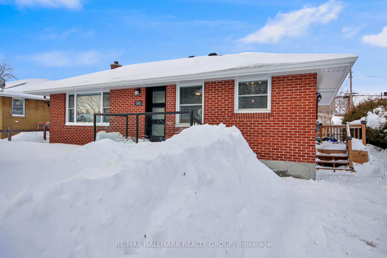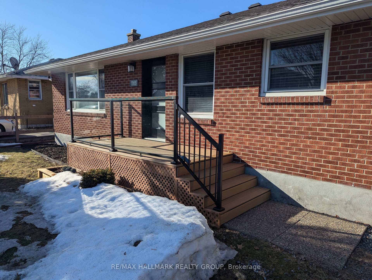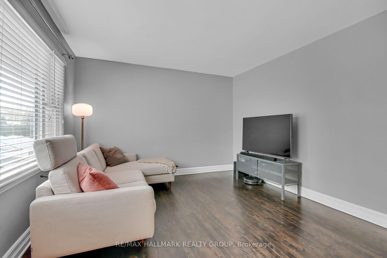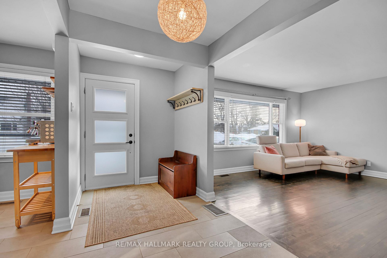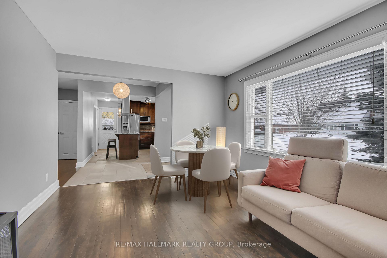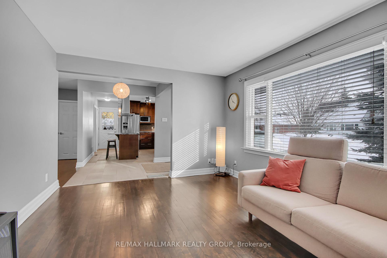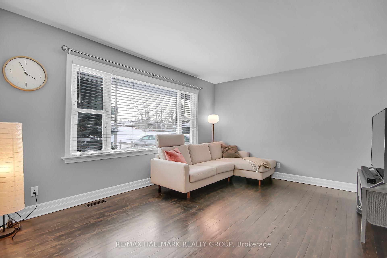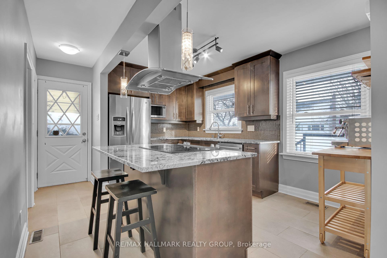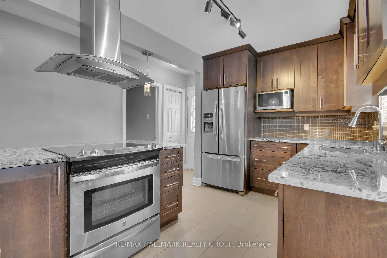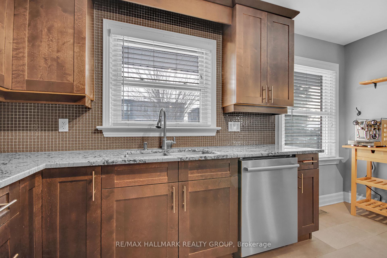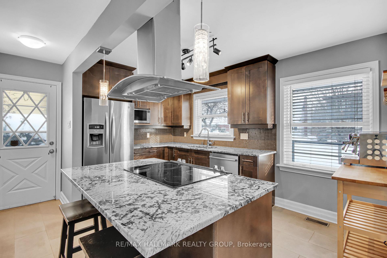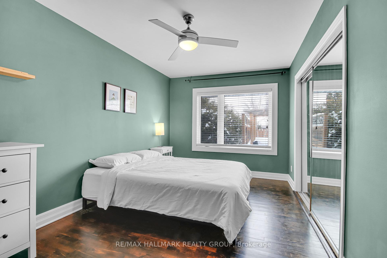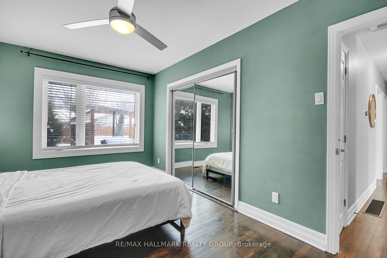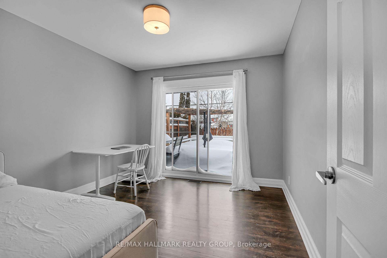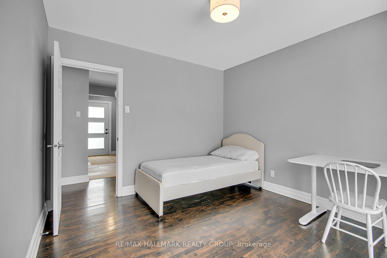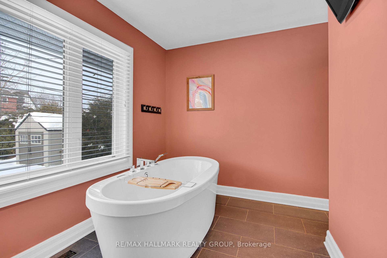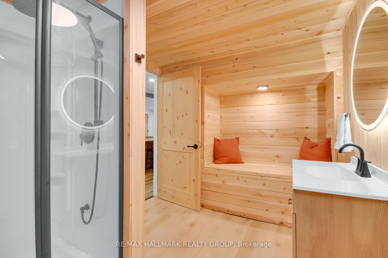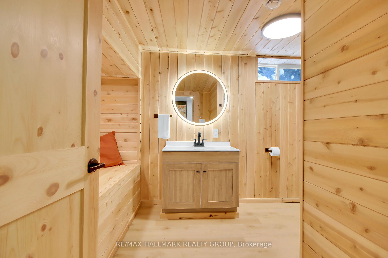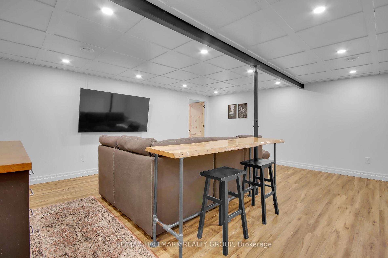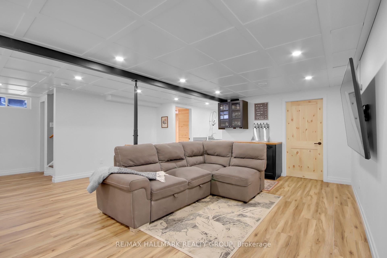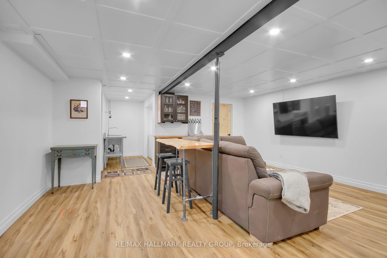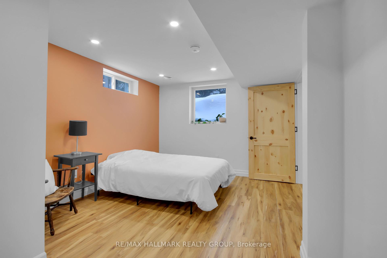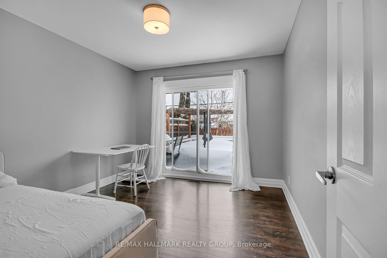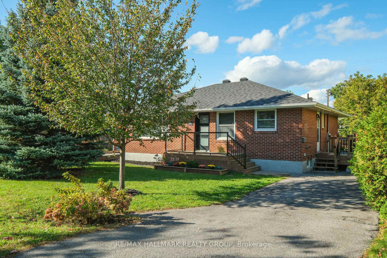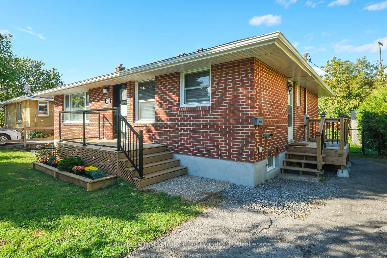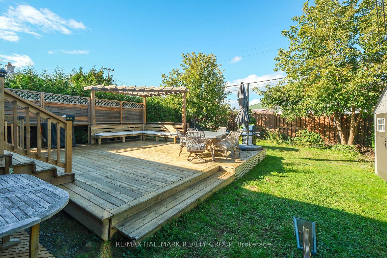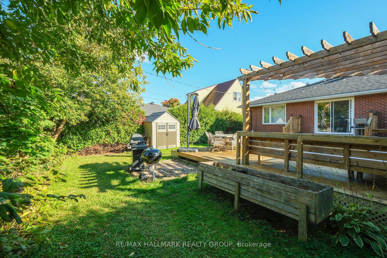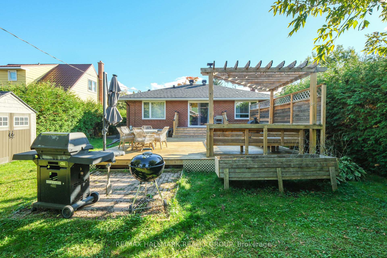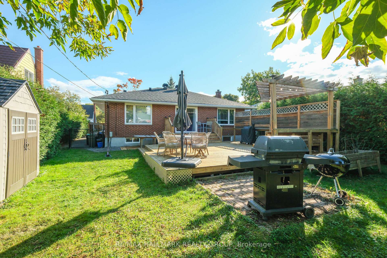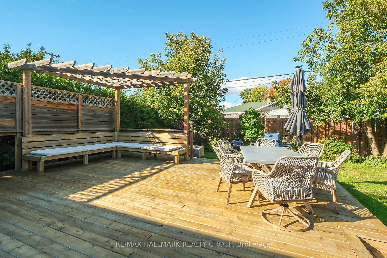$679,000
Available - For Sale
Listing ID: X11986400
365 Fullerton Avenue , Overbrook - Castleheights and Area, K1K 1J9, Ottawa
| The search is over! Here is a beautifully presented brick bungalow ready to call home! It is conveniently located in Overbrook, close to all amenities with easy commute to downtown Ottawa. The highlights of the main level are the fully renovated cooks kitchen and expanded luxury main bath. The kitchen boasts granite counters, a breakfast bar, high end SS appliances and ample cabinetry. The huge renovated main bath features a soaker tub and freestanding glass shower. Two spacious bedrooms complete the main level. The side entrance access to the basement offers secondary unit opportunity. The fully finished basement has undergone extensive renovations to create a cozy family room, additional bedroom with enlarged window and a gorgeous three piece bath. Beautifully landscaped backyard with a massive sundeck and plenty of greenspace. Overbrook is a well located family community with easy access to the Queensway, downtown, recreation and greenspace. The construction of the Adawe Crossing pedestrian and cycling bridge across the Rideau River has allowed Overbrook residents to enjoy a car free lifestyle. Come see all this wonderful home has to offer! |
| Price | $679,000 |
| Taxes: | $5108.00 |
| Assessment Year: | 2024 |
| Occupancy: | Vacant |
| Address: | 365 Fullerton Avenue , Overbrook - Castleheights and Area, K1K 1J9, Ottawa |
| Directions/Cross Streets: | Donald/Lola |
| Rooms: | 5 |
| Rooms +: | 2 |
| Bedrooms: | 2 |
| Bedrooms +: | 1 |
| Family Room: | T |
| Basement: | Finished, Full |
| Level/Floor | Room | Length(ft) | Width(ft) | Descriptions | |
| Room 1 | Main | Foyer | 11.48 | 5.9 | Tile Floor |
| Room 2 | Main | Living Ro | 14.66 | 11.64 | Hardwood Floor, Picture Window |
| Room 3 | Main | Kitchen | 13.87 | 11.28 | Tile Floor, Granite Counters, Centre Island |
| Room 4 | Main | Primary B | 15.25 | 9.48 | Hardwood Floor, Closet |
| Room 5 | Main | Bedroom 2 | 11.58 | 10.46 | Hardwood Floor, Sliding Doors |
| Room 6 | Main | Bathroom | 12.1 | 11.58 | 4 Pc Bath, Tile Floor, Separate Shower |
| Room 7 | Lower | Family Ro | 18.56 | 17.61 | Laminate |
| Room 8 | Lower | Bedroom 3 | 18.56 | 10.36 | Large Window, Laminate, Closet |
| Room 9 | Lower | Bathroom | 9.94 | 7.94 | 3 Pc Bath |
| Room 10 | Lower | Laundry | 7.58 | 7.18 | |
| Room 11 | Lower | Utility R |
| Washroom Type | No. of Pieces | Level |
| Washroom Type 1 | 4 | Main |
| Washroom Type 2 | 3 | Basement |
| Washroom Type 3 | 0 | |
| Washroom Type 4 | 0 | |
| Washroom Type 5 | 0 | |
| Washroom Type 6 | 4 | Main |
| Washroom Type 7 | 3 | Basement |
| Washroom Type 8 | 0 | |
| Washroom Type 9 | 0 | |
| Washroom Type 10 | 0 | |
| Washroom Type 11 | 4 | Main |
| Washroom Type 12 | 3 | Basement |
| Washroom Type 13 | 0 | |
| Washroom Type 14 | 0 | |
| Washroom Type 15 | 0 |
| Total Area: | 0.00 |
| Property Type: | Detached |
| Style: | Bungalow |
| Exterior: | Brick |
| Garage Type: | None |
| (Parking/)Drive: | Private, T |
| Drive Parking Spaces: | 2 |
| Park #1 | |
| Parking Type: | Private, T |
| Park #2 | |
| Parking Type: | Private |
| Park #3 | |
| Parking Type: | Tandem |
| Pool: | None |
| Approximatly Square Footage: | 700-1100 |
| CAC Included: | N |
| Water Included: | N |
| Cabel TV Included: | N |
| Common Elements Included: | N |
| Heat Included: | N |
| Parking Included: | N |
| Condo Tax Included: | N |
| Building Insurance Included: | N |
| Fireplace/Stove: | N |
| Heat Type: | Forced Air |
| Central Air Conditioning: | Central Air |
| Central Vac: | N |
| Laundry Level: | Syste |
| Ensuite Laundry: | F |
| Sewers: | Sewer |
$
%
Years
This calculator is for demonstration purposes only. Always consult a professional
financial advisor before making personal financial decisions.
| Although the information displayed is believed to be accurate, no warranties or representations are made of any kind. |
| RE/MAX HALLMARK REALTY GROUP |
|
|
.jpg?src=Custom)
Dir:
416-548-7854
Bus:
416-548-7854
Fax:
416-981-7184
| Book Showing | Email a Friend |
Jump To:
At a Glance:
| Type: | Freehold - Detached |
| Area: | Ottawa |
| Municipality: | Overbrook - Castleheights and Area |
| Neighbourhood: | 3502 - Overbrook/Castle Heights |
| Style: | Bungalow |
| Tax: | $5,108 |
| Beds: | 2+1 |
| Baths: | 2 |
| Fireplace: | N |
| Pool: | None |
Locatin Map:
Payment Calculator:
- Color Examples
- Red
- Magenta
- Gold
- Green
- Black and Gold
- Dark Navy Blue And Gold
- Cyan
- Black
- Purple
- Brown Cream
- Blue and Black
- Orange and Black
- Default
- Device Examples
