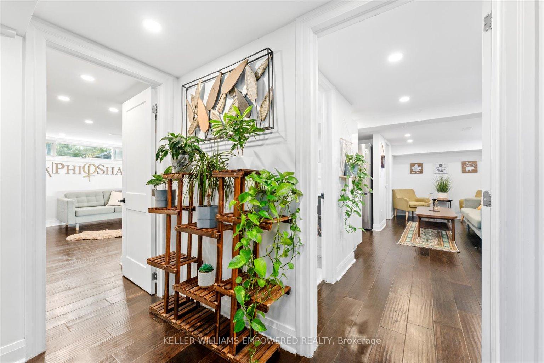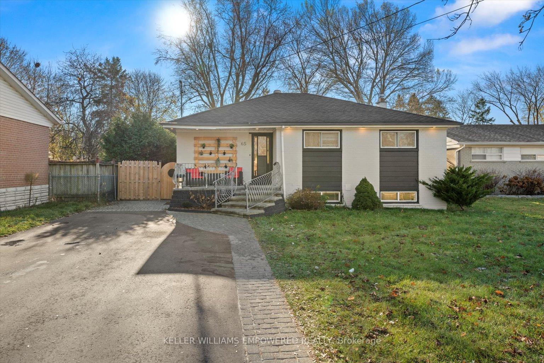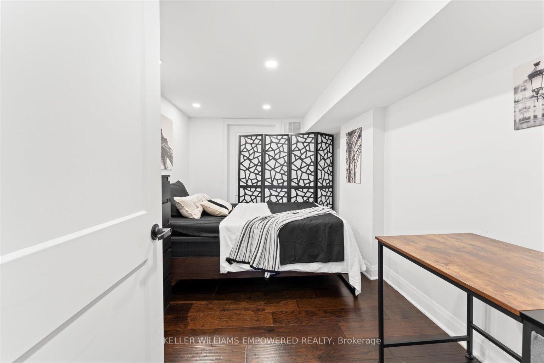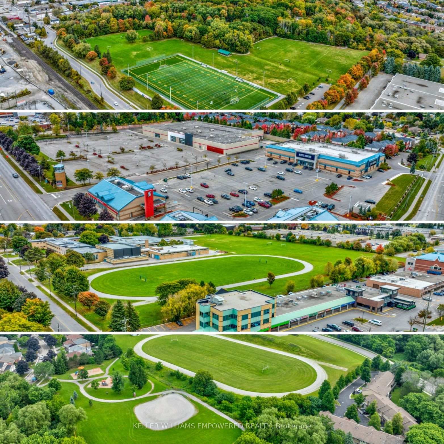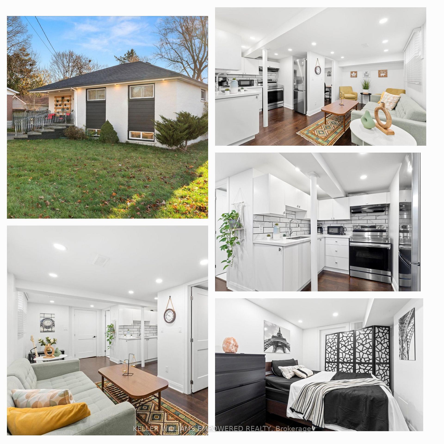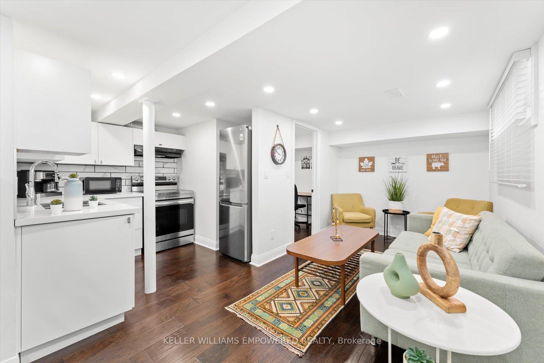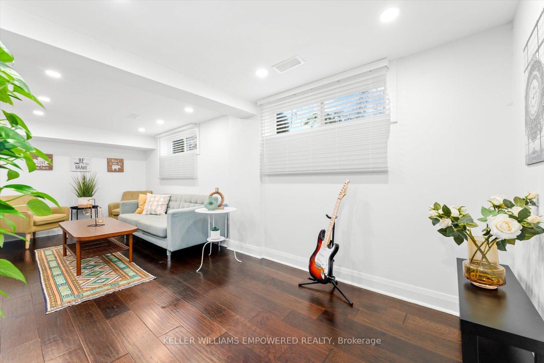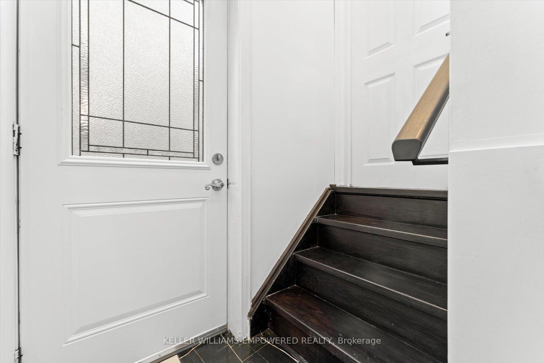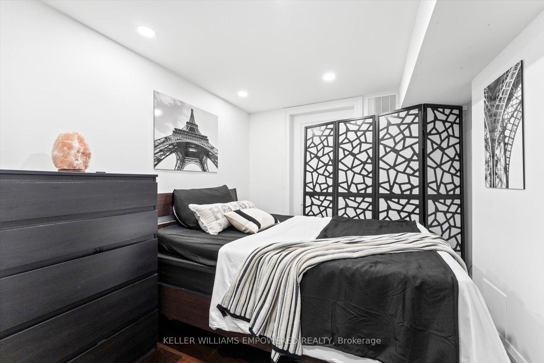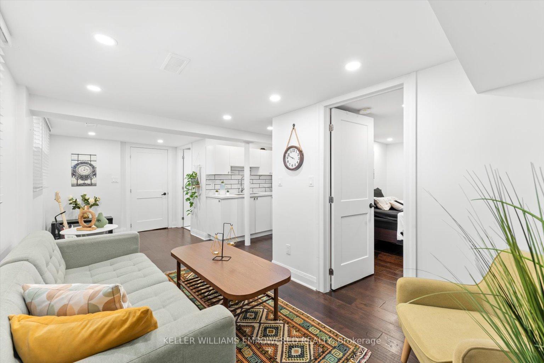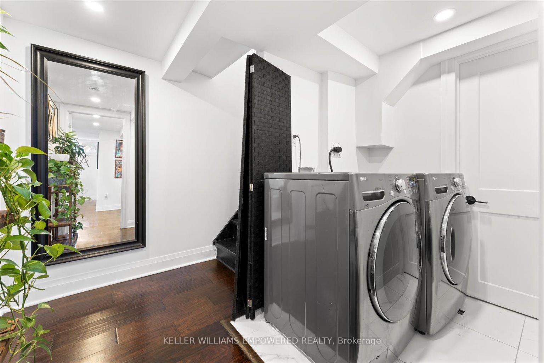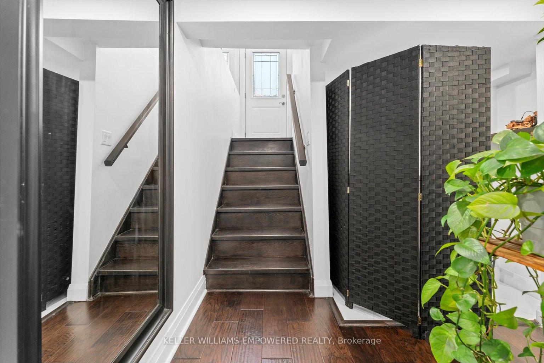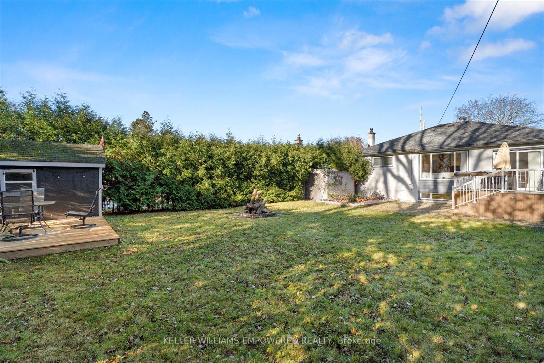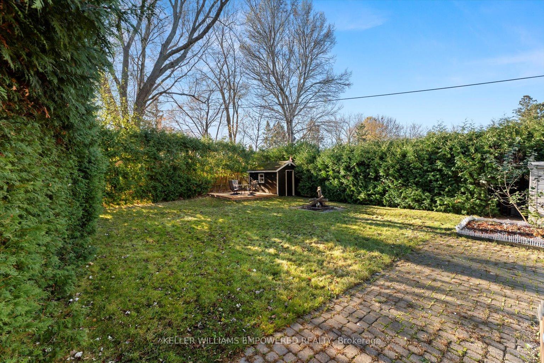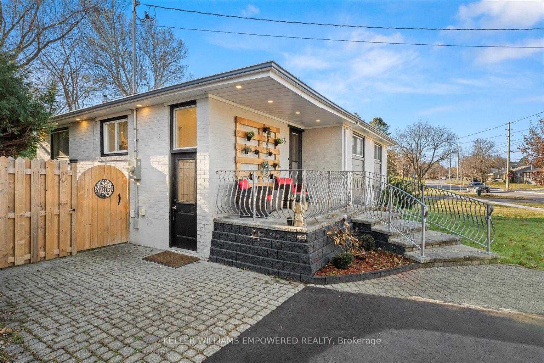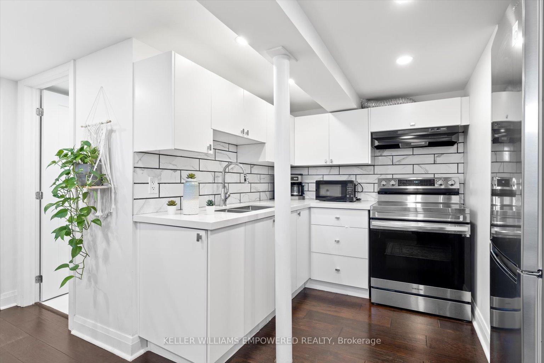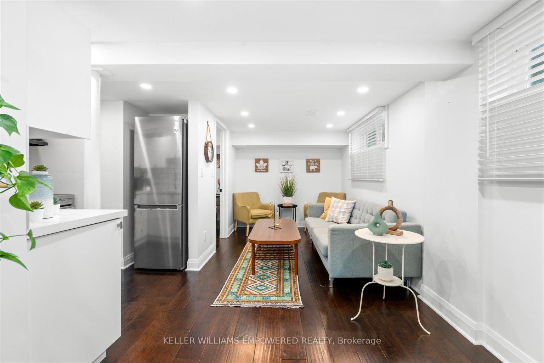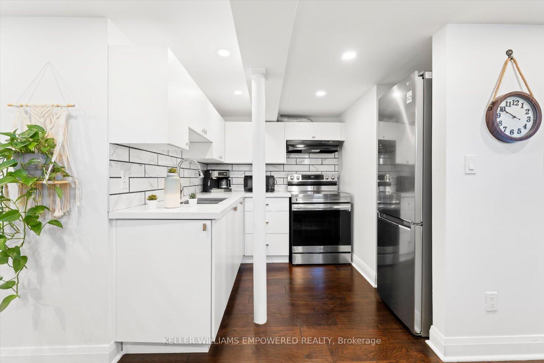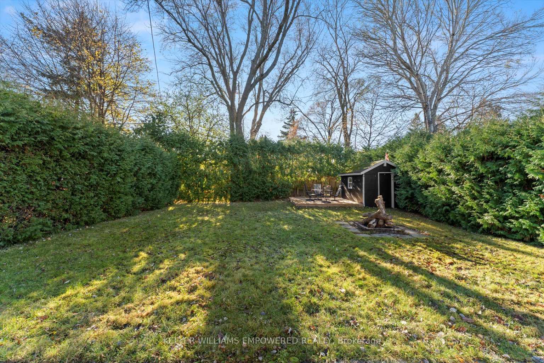$1,650
Available - For Rent
Listing ID: N12010921
65 Murray Driv , Aurora, L4G 2C2, York
| Bright and beautiful one bedroom lower level unit with with Modern & Chic Finishes. Imagine your morning runs in nearby conservation areas & golf courses, followed by a stop at a nearby Cafe on Yonge St., & then walking by nearby high ranking schools. You will enjoy the large bedroom, trendy washroom with bathtub, spacious combined dining and living area and the full kitchen with stainless steel appliances. You will feel serene in the shared lush spacious backyard and take advantage of one of the shared garden sheds. Impressive finishes include Hardwood Flooring, Smooth Ceilings & Pot-lights Thru-out, Custom Cabinetry, Quartz Counter tops, Stainless Steel Appliances, Custom Tiles, Glass Bathtub Enclosure, 2023 New Gas Furnace & Air-source Heat Pump Unit, 2024 new asphalt driveway & interlock pathway! All this plus Top Schools Nearby: Regency Acres PS & Dr. G.W. Williams S/S & IB Program. Steps To Yonge St Restaurants/Shops/Transit. Short Drive To: Aurora Public Library, Community Center & Conservation Areas. Surrounded By Golf Courses & Mins To Dvp! |
| Price | $1,650 |
| Taxes: | $0.00 |
| Occupancy: | Vacant |
| Address: | 65 Murray Driv , Aurora, L4G 2C2, York |
| Directions/Cross Streets: | Yonge St./Murray Dr. |
| Rooms: | 3 |
| Bedrooms: | 1 |
| Bedrooms +: | 0 |
| Family Room: | F |
| Basement: | Apartment, Separate Ent |
| Furnished: | Unfu |
| Level/Floor | Room | Length(ft) | Width(ft) | Descriptions | |
| Room 1 | Basement | Living Ro | 20.93 | 7.94 | Hardwood Floor, Pot Lights, Combined w/Dining |
| Room 2 | Basement | Kitchen | 8.89 | 7.25 | Hardwood Floor, Pot Lights, Stainless Steel Appl |
| Room 3 | Basement | Bedroom | 8.2 | 14.4 | Hardwood Floor, Pot Lights, Closet |
| Room 4 | Basement | Laundry | 4.92 | 4.59 | Ceramic Floor, Pot Lights |
| Washroom Type | No. of Pieces | Level |
| Washroom Type 1 | 4 | Basement |
| Washroom Type 2 | 0 | |
| Washroom Type 3 | 0 | |
| Washroom Type 4 | 0 | |
| Washroom Type 5 | 0 | |
| Washroom Type 6 | 4 | Basement |
| Washroom Type 7 | 0 | |
| Washroom Type 8 | 0 | |
| Washroom Type 9 | 0 | |
| Washroom Type 10 | 0 | |
| Washroom Type 11 | 4 | Basement |
| Washroom Type 12 | 0 | |
| Washroom Type 13 | 0 | |
| Washroom Type 14 | 0 | |
| Washroom Type 15 | 0 |
| Total Area: | 0.00 |
| Property Type: | Detached |
| Style: | Bungalow |
| Exterior: | Brick |
| Garage Type: | None |
| (Parking/)Drive: | Private |
| Drive Parking Spaces: | 1 |
| Park #1 | |
| Parking Type: | Private |
| Park #2 | |
| Parking Type: | Private |
| Pool: | None |
| Laundry Access: | Laundry Room, |
| Other Structures: | Garden Shed |
| Property Features: | Fenced Yard, Park |
| CAC Included: | N |
| Water Included: | N |
| Cabel TV Included: | N |
| Common Elements Included: | N |
| Heat Included: | N |
| Parking Included: | Y |
| Condo Tax Included: | N |
| Building Insurance Included: | N |
| Fireplace/Stove: | N |
| Heat Type: | Heat Pump |
| Central Air Conditioning: | Central Air |
| Central Vac: | N |
| Laundry Level: | Syste |
| Ensuite Laundry: | F |
| Sewers: | Sewer |
| Although the information displayed is believed to be accurate, no warranties or representations are made of any kind. |
| KELLER WILLIAMS EMPOWERED REALTY |
|
|
.jpg?src=Custom)
Dir:
416-548-7854
Bus:
416-548-7854
Fax:
416-981-7184
| Book Showing | Email a Friend |
Jump To:
At a Glance:
| Type: | Freehold - Detached |
| Area: | York |
| Municipality: | Aurora |
| Neighbourhood: | Aurora Highlands |
| Style: | Bungalow |
| Beds: | 1 |
| Baths: | 1 |
| Fireplace: | N |
| Pool: | None |
Locatin Map:
- Color Examples
- Red
- Magenta
- Gold
- Green
- Black and Gold
- Dark Navy Blue And Gold
- Cyan
- Black
- Purple
- Brown Cream
- Blue and Black
- Orange and Black
- Default
- Device Examples
