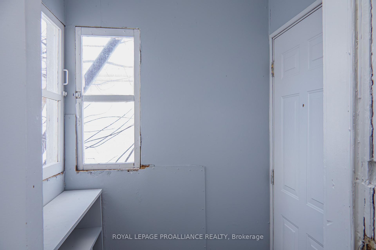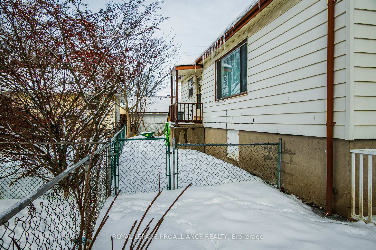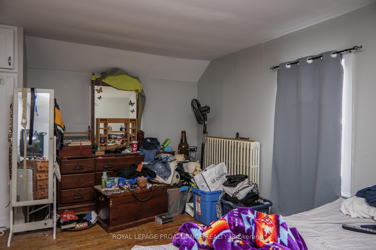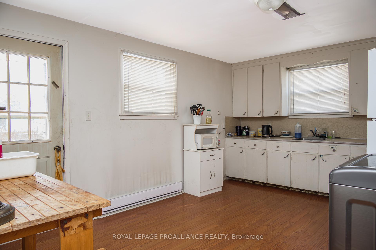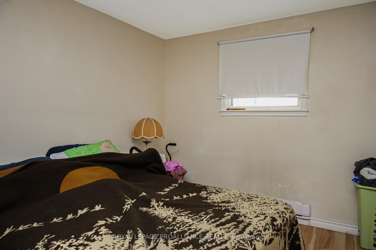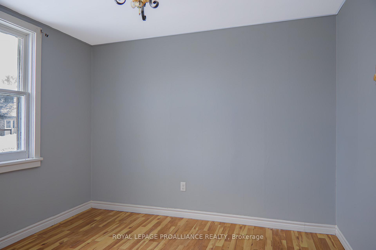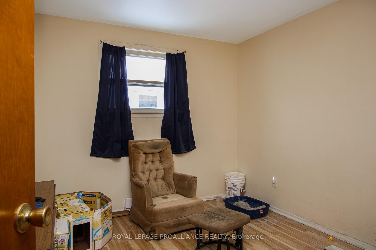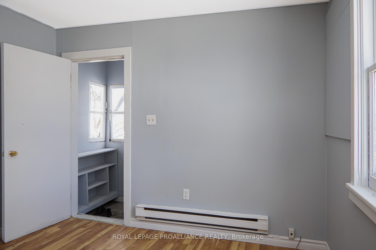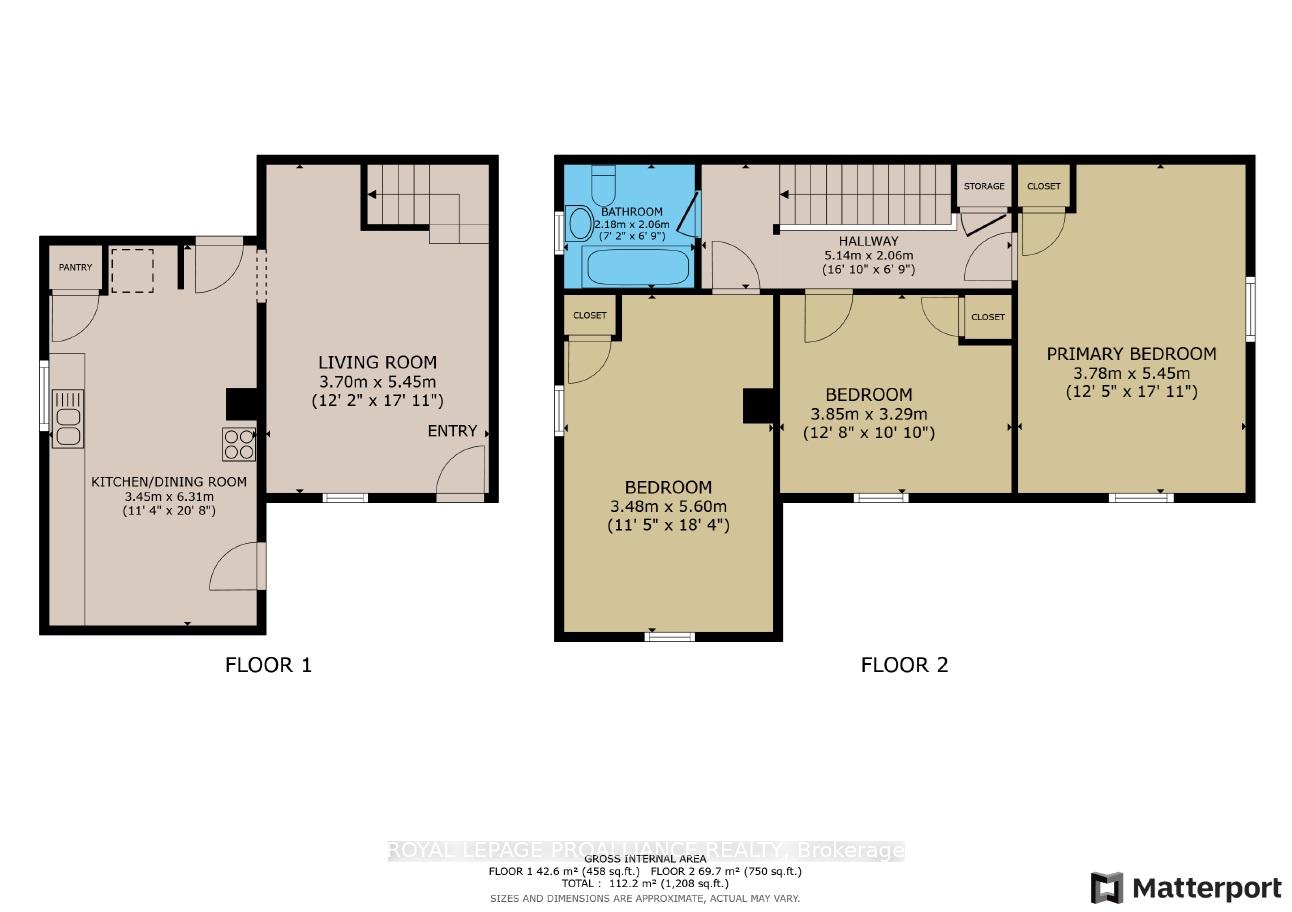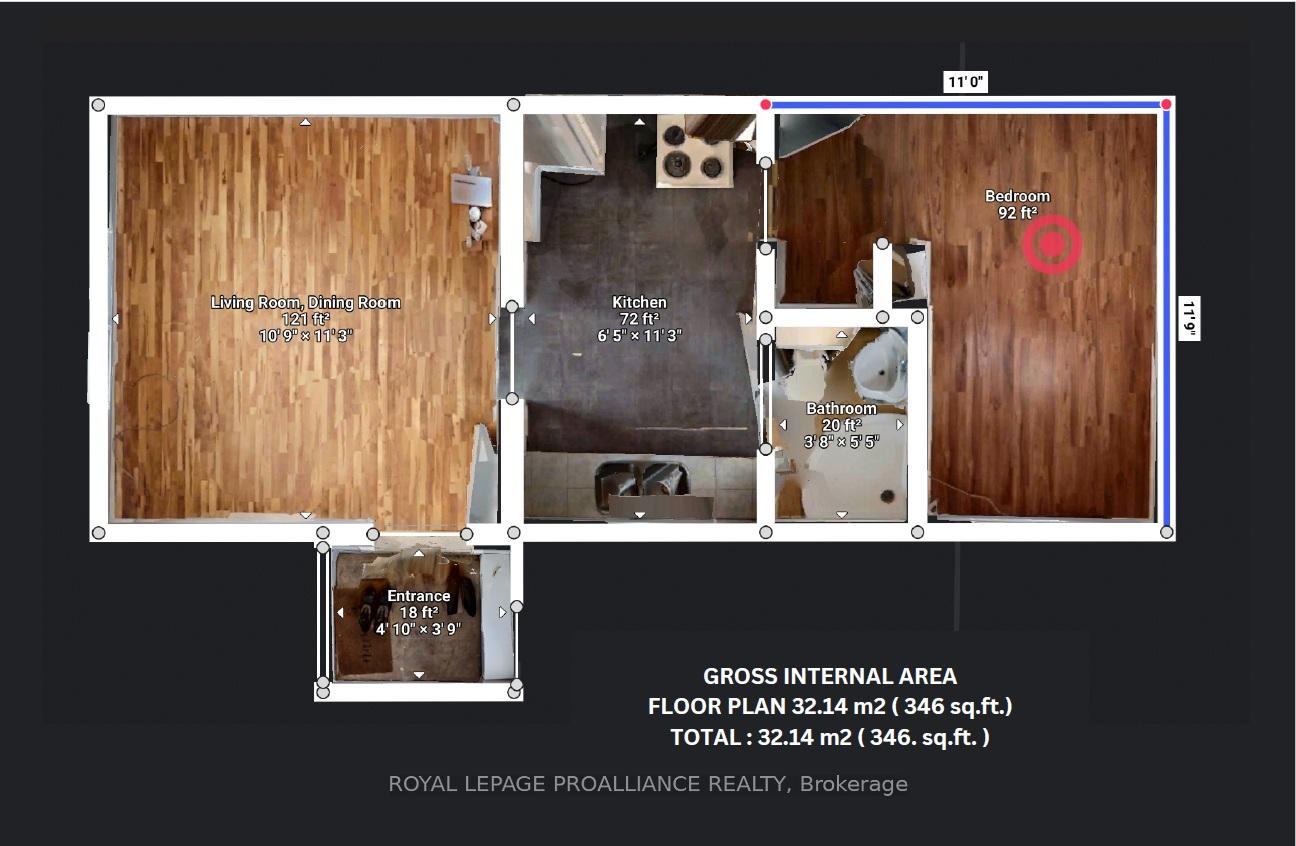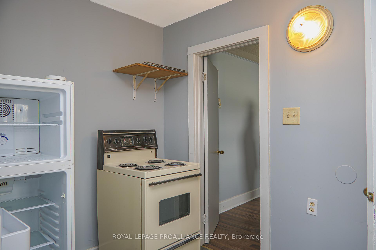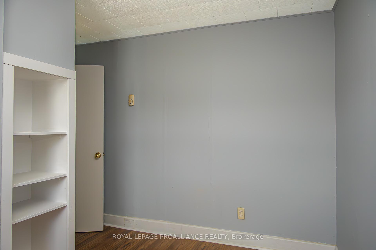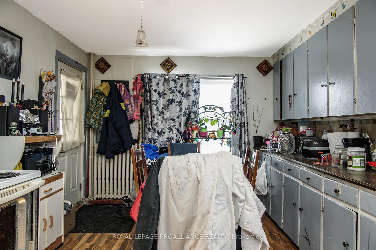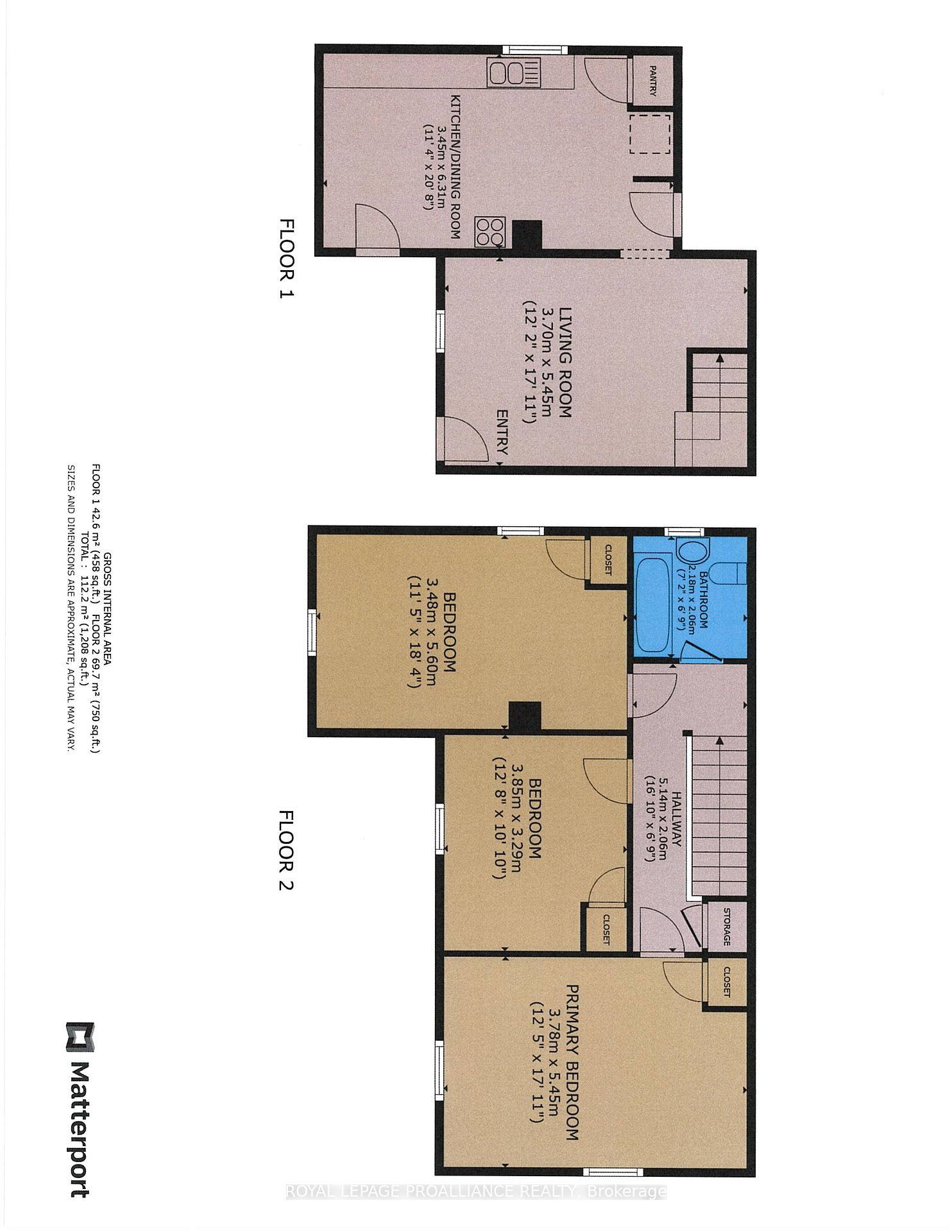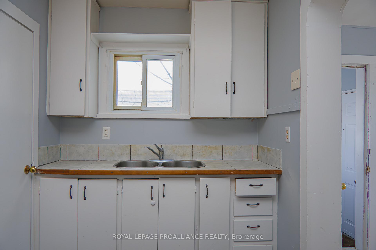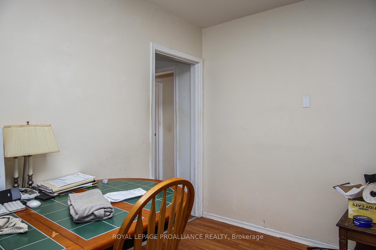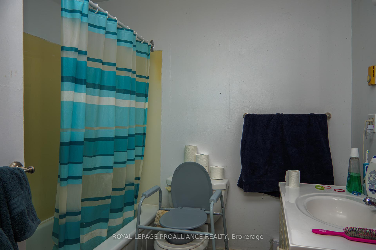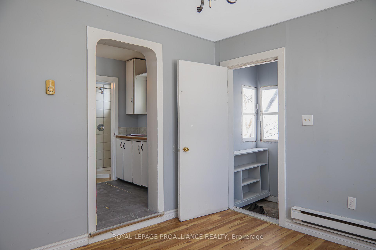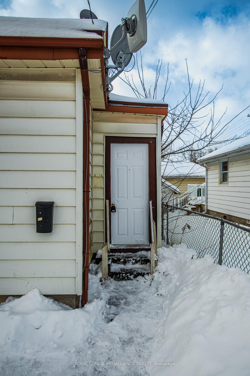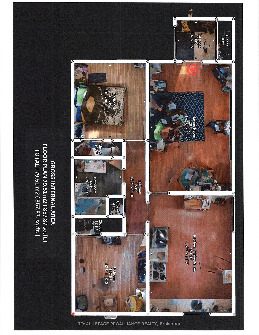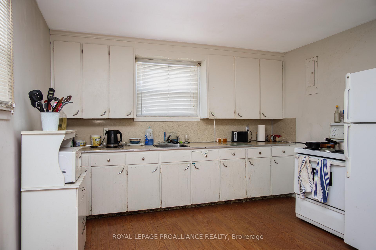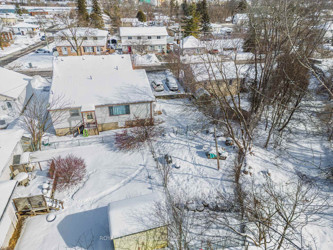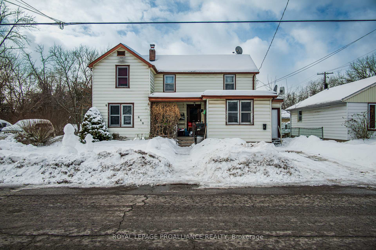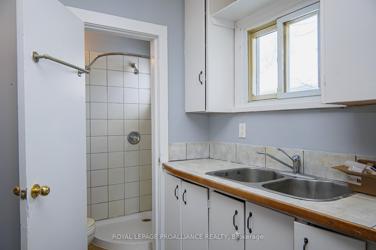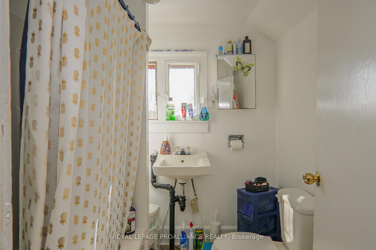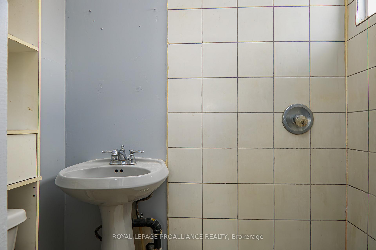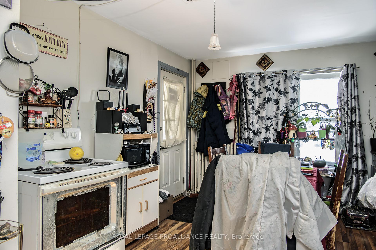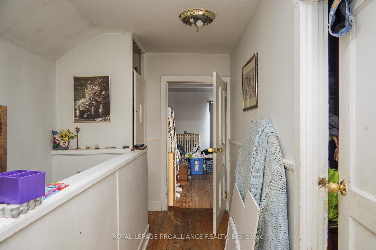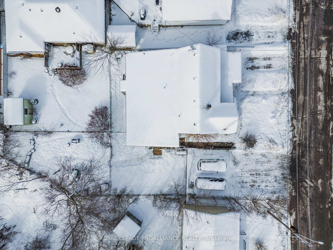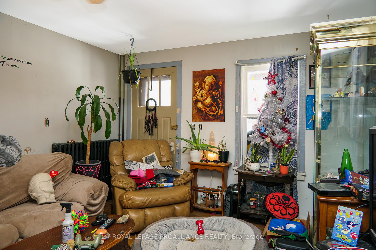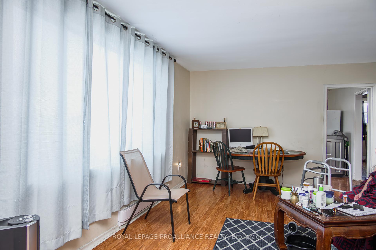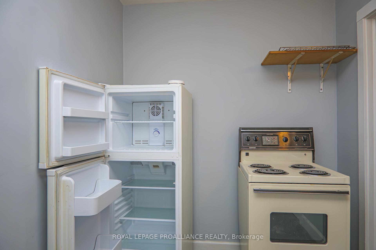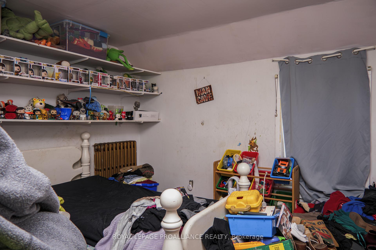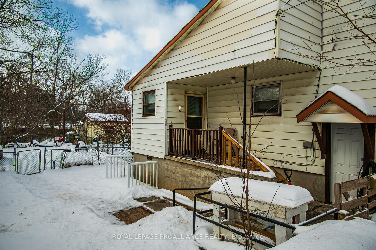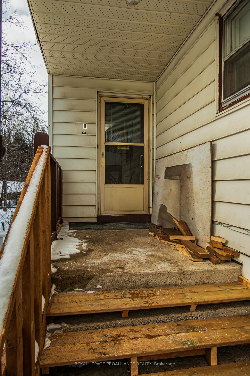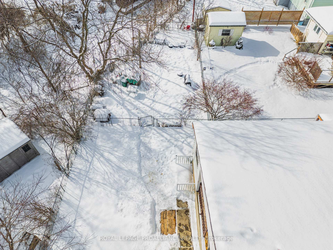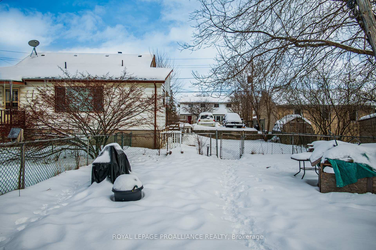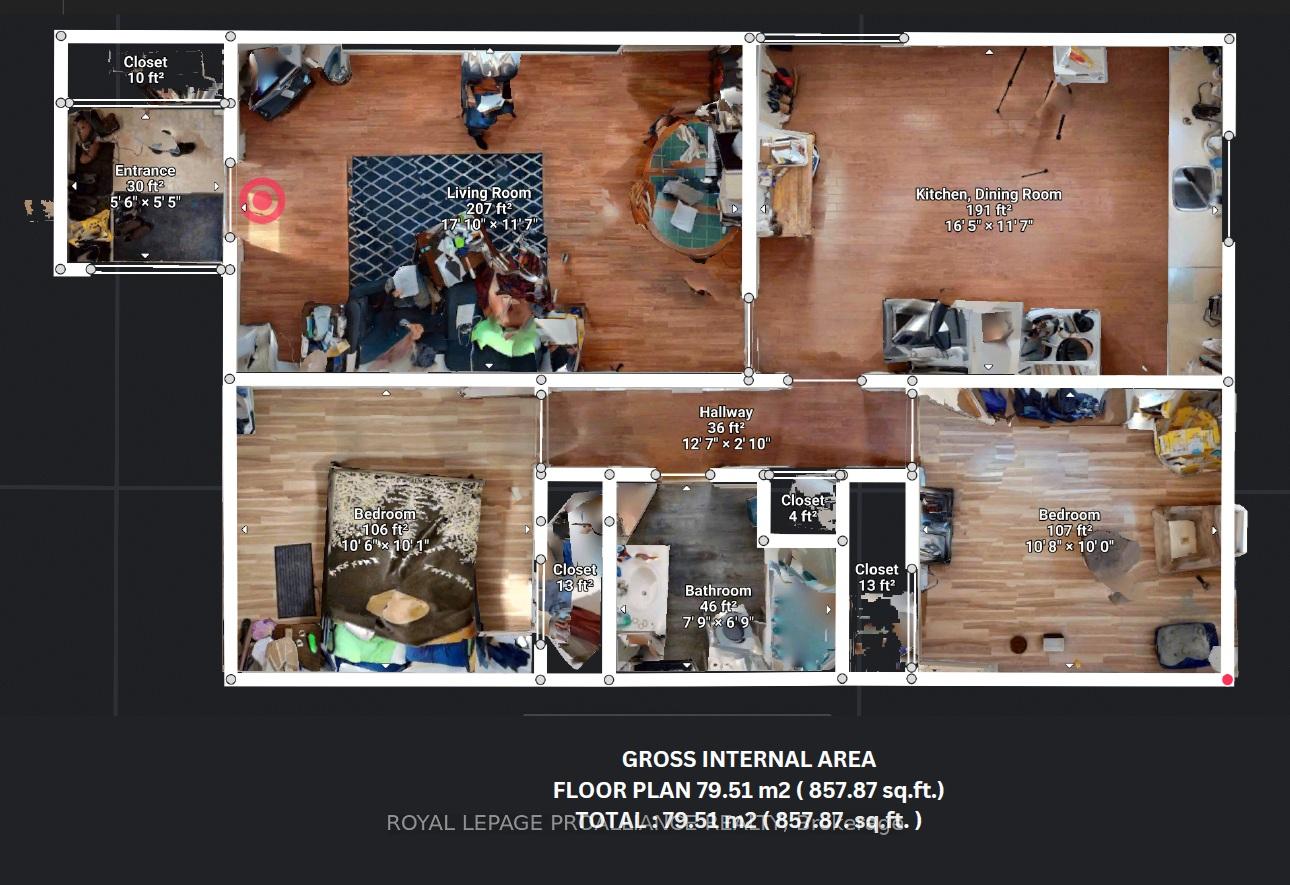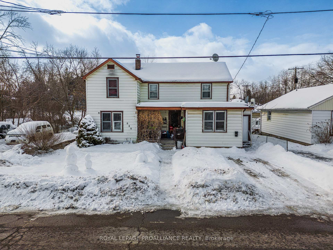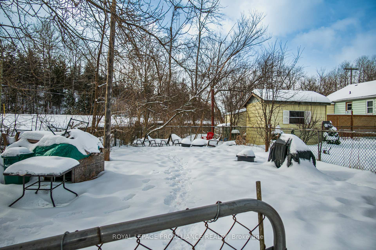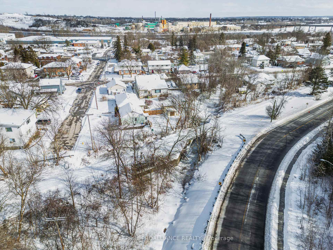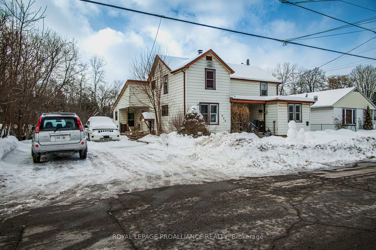$499,900
Available - For Sale
Listing ID: X11976901
640 Front Stre , Quinte West, K8V 4R7, Hastings
| Profitable Triplex at 640 Front St. Discover an exceptional investment opportunity w/ this positive cash-flow triplex located in the heart of Trenton, Ont. This property is a prime addition to any rental portfolio, offering stability & consistent income. Each unit is metered separately, ensuring minimal landlord expenses & maximizing your return on investment. Unit A is a spacious 3-bdrm, 1-bath, 2-sty unit with full bsmt. It features a charming front porch, 2 entrances, an eat-in kitchen, & hdwd floors throughout the living areas & upper-lvl bdrms. Recent upgrades include a new tub surround, a newer gas boiler system for hot water radiator heat, & a new owned HWT. With 2 allocated parking spots & a large fenced yard, this unit is perfect for families. The tenant has been in place for approx. 8 yrs, paying $1,116.02/mth plus utilities. Unit B is a bright 2-bdrm, 1-bath bungalow-style unit. The south-facing living rm boasts laminate floors & a picture window overlooking the rear yard. The spacious eat-in kitchen includes co-located laundry & a 2nd door to the backyard. This unit comes with 2 parking spots & a dedicated rear yard with gardens & fenced area. The tenant, who has been there for about 5 yrs, pays $1,200/mth plus utilities. Unit C is a 1-bdrm, 1-bath unit, currently vacant & ready for the next investor to select a tenant & set the rent. Recently refreshed, it features hdwd floors in the living rm, a functional kitchen, & a 3-pce. bathroom. 1 parking spot is located in front of the unit, with projected rent at $1,100/mth plus utilities. With over $40,000 in gross rental income, this triplex offers a stable investment opportunity more resistant to vacancies than a duplex. The property includes several updates & detailed income & expenses are available upon request. Many appliances are included, making this a turnkey investment. Seize the opportunity to own a profitable & stable triplex in Trenton. Inquire today for more information or to schedule a viewing! |
| Price | $499,900 |
| Taxes: | $3163.00 |
| Assessment Year: | 2025 |
| Occupancy: | Tenant |
| Address: | 640 Front Stre , Quinte West, K8V 4R7, Hastings |
| Acreage: | < .50 |
| Directions/Cross Streets: | Front Street/Wall Street |
| Rooms: | 12 |
| Rooms +: | 0 |
| Bedrooms: | 6 |
| Bedrooms +: | 0 |
| Family Room: | F |
| Basement: | Unfinished, Walk-Up |
| Level/Floor | Room | Length(ft) | Width(ft) | Descriptions | |
| Room 1 | Main | Kitchen | 11.32 | 20.7 | Combined w/Dining |
| Room 2 | Main | Living Ro | 12.14 | 17.88 | |
| Room 3 | Second | Bedroom | 11.41 | 18.37 | |
| Room 4 | Second | Bedroom 2 | 12.63 | 10.79 | |
| Room 5 | Second | Primary B | 12.4 | 17.88 | |
| Room 6 | Main | Living Ro | 17.09 | 11.68 | |
| Room 7 | Main | Kitchen | 16.5 | 11.71 | Combined w/Dining |
| Room 8 | Main | Bedroom | 10.79 | 10 | |
| Room 9 | Main | Bedroom 2 | 10.59 | 10.1 | |
| Room 10 | Main | Living Ro | 10.89 | 11.28 | Combined w/Dining |
| Room 11 | Main | Kitchen | 6.49 | 11.28 | |
| Room 12 | Main | Bedroom | 10.99 | 11.91 |
| Washroom Type | No. of Pieces | Level |
| Washroom Type 1 | 4 | Second |
| Washroom Type 2 | 4 | Main |
| Washroom Type 3 | 3 | Main |
| Washroom Type 4 | 0 | |
| Washroom Type 5 | 0 | |
| Washroom Type 6 | 4 | Second |
| Washroom Type 7 | 4 | Main |
| Washroom Type 8 | 3 | Main |
| Washroom Type 9 | 0 | |
| Washroom Type 10 | 0 | |
| Washroom Type 11 | 4 | Second |
| Washroom Type 12 | 4 | Main |
| Washroom Type 13 | 3 | Main |
| Washroom Type 14 | 0 | |
| Washroom Type 15 | 0 |
| Total Area: | 0.00 |
| Approximatly Age: | 100+ |
| Property Type: | Triplex |
| Style: | 2-Storey |
| Exterior: | Vinyl Siding |
| Garage Type: | None |
| (Parking/)Drive: | Private |
| Drive Parking Spaces: | 5 |
| Park #1 | |
| Parking Type: | Private |
| Park #2 | |
| Parking Type: | Private |
| Pool: | None |
| Approximatly Age: | 100+ |
| Approximatly Square Footage: | 2000-2500 |
| Property Features: | Fenced Yard, Golf |
| CAC Included: | N |
| Water Included: | N |
| Cabel TV Included: | N |
| Common Elements Included: | N |
| Heat Included: | N |
| Parking Included: | N |
| Condo Tax Included: | N |
| Building Insurance Included: | N |
| Fireplace/Stove: | N |
| Heat Type: | Baseboard |
| Central Air Conditioning: | None |
| Central Vac: | N |
| Laundry Level: | Syste |
| Ensuite Laundry: | F |
| Elevator Lift: | False |
| Sewers: | Sewer |
| Utilities-Cable: | A |
| Utilities-Hydro: | Y |
$
%
Years
This calculator is for demonstration purposes only. Always consult a professional
financial advisor before making personal financial decisions.
| Although the information displayed is believed to be accurate, no warranties or representations are made of any kind. |
| ROYAL LEPAGE PROALLIANCE REALTY |
|
|
.jpg?src=Custom)
Dir:
"L" Shaped Lot
| Book Showing | Email a Friend |
Jump To:
At a Glance:
| Type: | Freehold - Triplex |
| Area: | Hastings |
| Municipality: | Quinte West |
| Neighbourhood: | Trenton Ward |
| Style: | 2-Storey |
| Approximate Age: | 100+ |
| Tax: | $3,163 |
| Beds: | 6 |
| Baths: | 3 |
| Fireplace: | N |
| Pool: | None |
Locatin Map:
Payment Calculator:
- Color Examples
- Red
- Magenta
- Gold
- Green
- Black and Gold
- Dark Navy Blue And Gold
- Cyan
- Black
- Purple
- Brown Cream
- Blue and Black
- Orange and Black
- Default
- Device Examples

