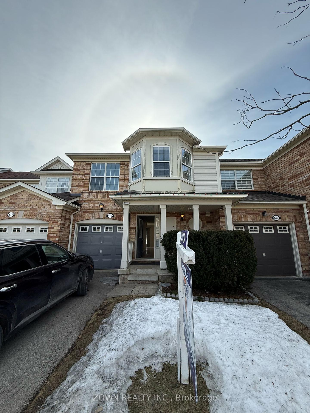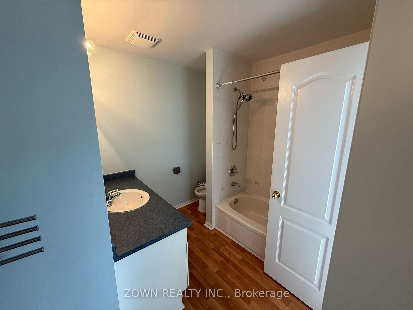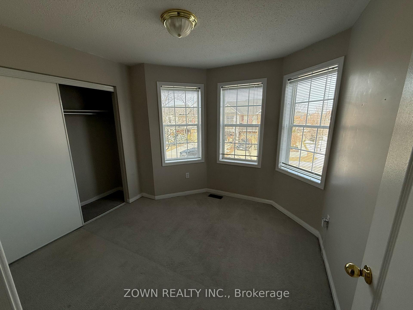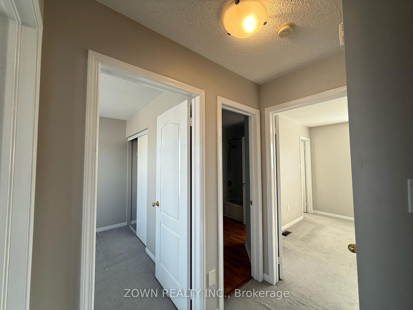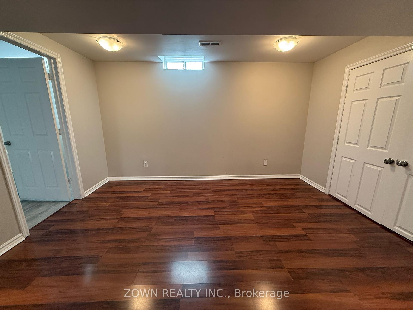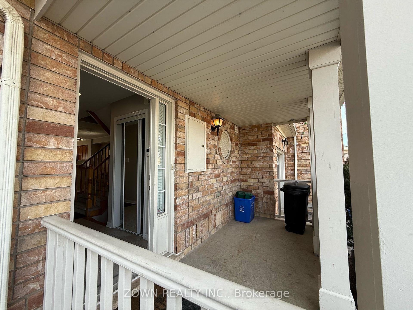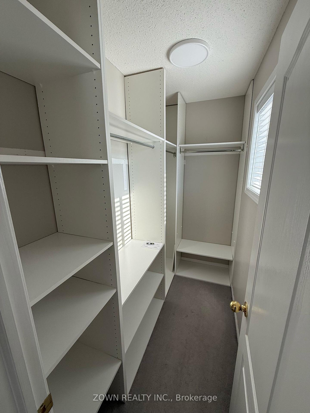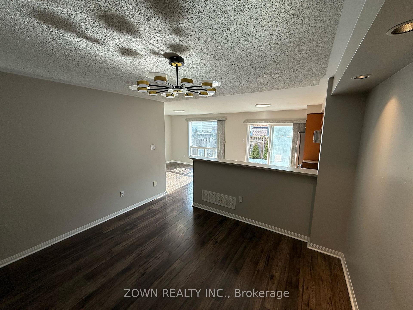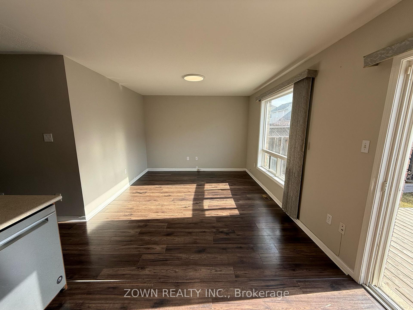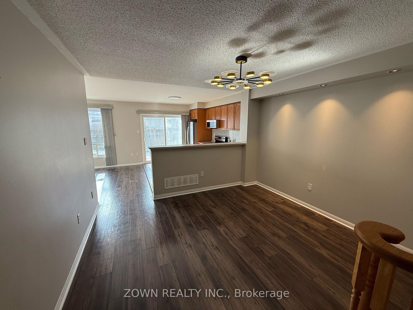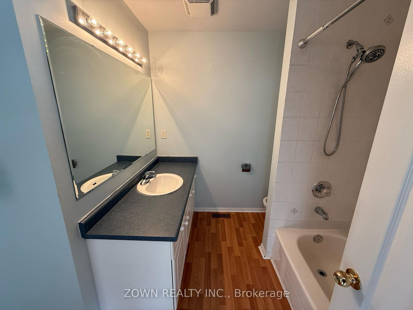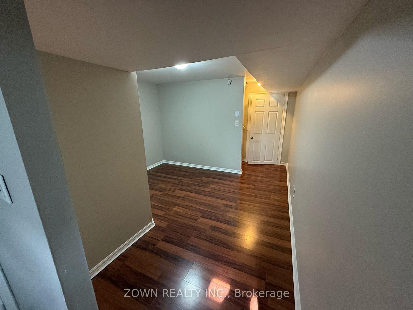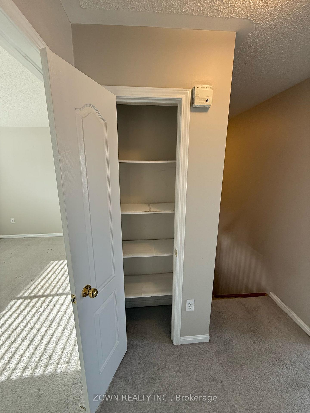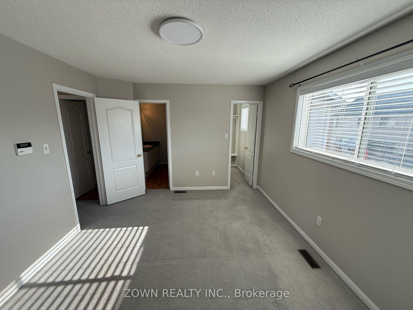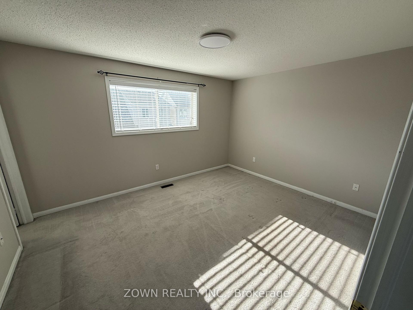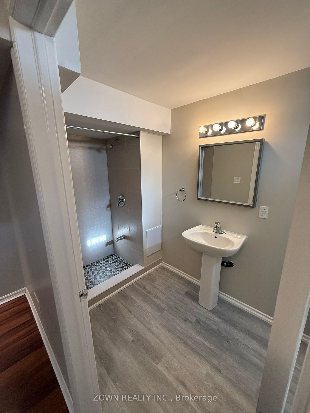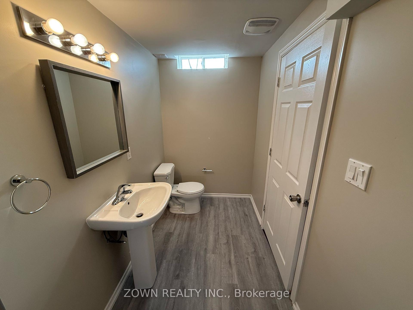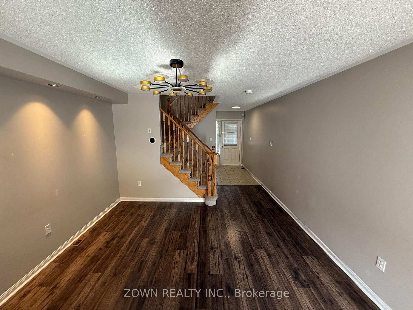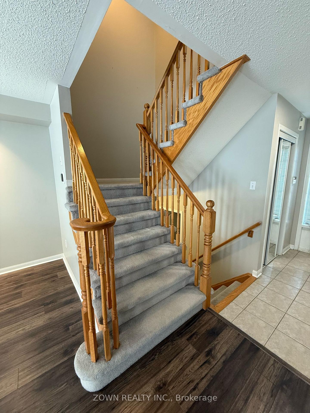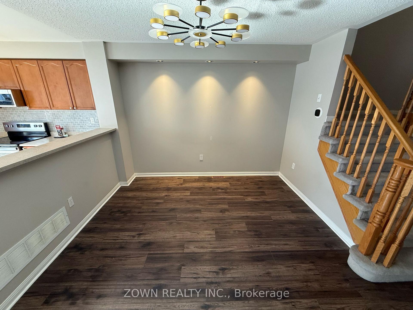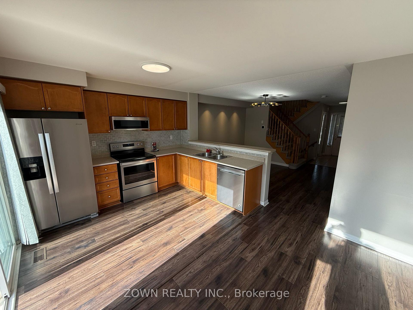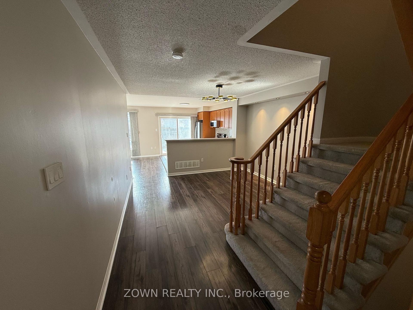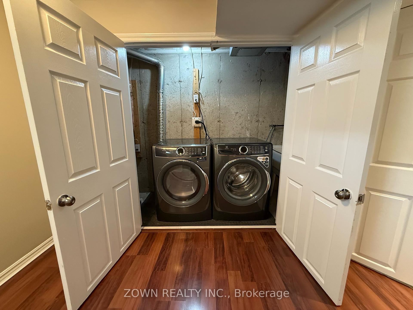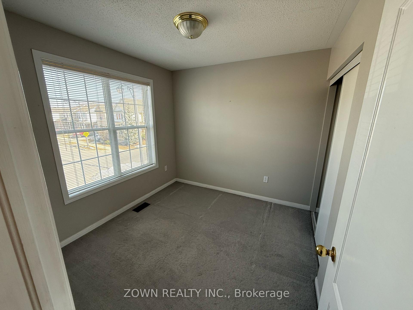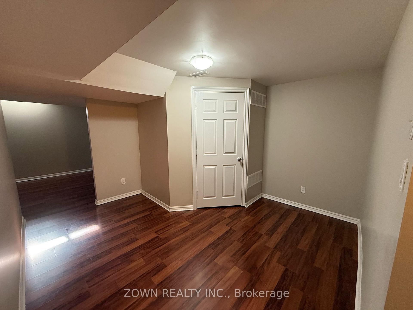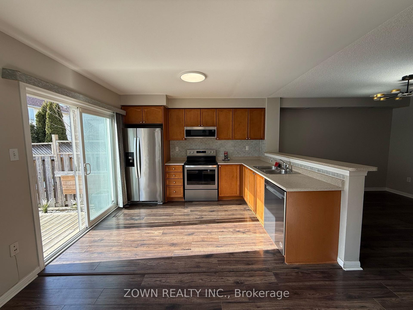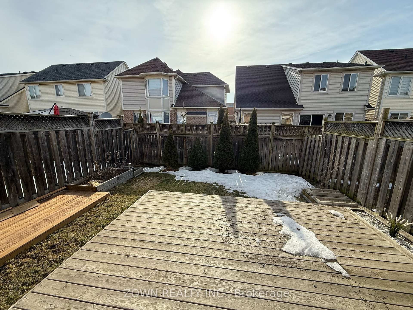$3,300
Available - For Rent
Listing ID: W12045764
616 Edwards Aven , Milton, L9T 6G8, Halton
| Looking to lease an affordable 2-story home WITH basement? This is the perfect option for you! Step into this spacious 3-bedroom, 2.5-bath townhome is situated on a quiet street in Milton's Beaty neighborhood. Complete with brand new blinds, water heater and freshly painted! Within walking distance to schools, parks, shopping, and more! Built by Mattamy, it features a highly functional floor plan. The main floor includes separate dining, living, and family rooms. The kitchen is equipped with stainless steel appliances, ample counter space, and a breakfast bar that overlooks the dining area. Upstairs, the sunlit second level offers three spacious bedrooms. The great room with large windows is ideal for entertaining. The fully finished basement includes an office, rec room, and a brand-new 3-piece bathroom. Host Barbeques in the back yard or just relax! Irma Coulson Elementary is just a 3-minute walk away, as is the Go Bus stop. The 401 is a 7-minute drive, and the 407 is just 9 minutes away, making this a travelers dream location. Nearby schools include ICPS, GA Catholic, Hawthorne, CKSS, and St. Kateri. Make this your new home! |
| Price | $3,300 |
| Taxes: | $0.00 |
| Occupancy: | Owner |
| Address: | 616 Edwards Aven , Milton, L9T 6G8, Halton |
| Directions/Cross Streets: | Derry & Armstrong |
| Rooms: | 6 |
| Rooms +: | 2 |
| Bedrooms: | 3 |
| Bedrooms +: | 1 |
| Family Room: | F |
| Basement: | Finished |
| Furnished: | Unfu |
| Level/Floor | Room | Length(ft) | Width(ft) | Descriptions | |
| Room 1 | Main | Foyer | 4.59 | 8.56 | Tile Floor |
| Room 2 | Main | Family Ro | 10.56 | 12.17 | Laminate, Combined w/Dining |
| Room 3 | Main | Great Roo | 11.09 | 9.64 | Laminate, Overlooks Backyard |
| Room 4 | Second | Primary B | 10.89 | 13.91 | Broadloom, Walk-In Closet(s), Ensuite Bath |
| Room 5 | Second | Bedroom 2 | 9.64 | 10.3 | Broadloom, Closet |
| Room 6 | Second | Bedroom 3 | 9.02 | 9.22 | Broadloom, Closet |
| Room 7 | Basement | Office | 11.78 | 11.38 | Laminate |
| Room 8 | Basement | Bedroom | 12.89 | 10.17 | Laminate, 3 Pc Bath |
| Washroom Type | No. of Pieces | Level |
| Washroom Type 1 | 2 | Ground |
| Washroom Type 2 | 4 | Second |
| Washroom Type 3 | 3 | Basement |
| Washroom Type 4 | 0 | |
| Washroom Type 5 | 0 |
| Total Area: | 0.00 |
| Approximatly Age: | 16-30 |
| Property Type: | Att/Row/Townhouse |
| Style: | 2-Storey |
| Exterior: | Brick, Aluminum Siding |
| Garage Type: | Built-In |
| (Parking/)Drive: | Available |
| Drive Parking Spaces: | 1 |
| Park #1 | |
| Parking Type: | Available |
| Park #2 | |
| Parking Type: | Available |
| Pool: | None |
| Laundry Access: | In Basement |
| Approximatly Age: | 16-30 |
| Approximatly Square Footage: | 1100-1500 |
| Property Features: | Public Trans, School |
| CAC Included: | N |
| Water Included: | N |
| Cabel TV Included: | N |
| Common Elements Included: | N |
| Heat Included: | N |
| Parking Included: | Y |
| Condo Tax Included: | N |
| Building Insurance Included: | N |
| Fireplace/Stove: | N |
| Heat Type: | Forced Air |
| Central Air Conditioning: | Central Air |
| Central Vac: | N |
| Laundry Level: | Syste |
| Ensuite Laundry: | F |
| Sewers: | Sewer |
| Although the information displayed is believed to be accurate, no warranties or representations are made of any kind. |
| ZOWN REALTY INC. |
|
|
.jpg?src=Custom)
Dir:
416-548-7854
Bus:
416-548-7854
Fax:
416-981-7184
| Book Showing | Email a Friend |
Jump To:
At a Glance:
| Type: | Freehold - Att/Row/Townhouse |
| Area: | Halton |
| Municipality: | Milton |
| Neighbourhood: | 1023 - BE Beaty |
| Style: | 2-Storey |
| Approximate Age: | 16-30 |
| Beds: | 3+1 |
| Baths: | 3 |
| Fireplace: | N |
| Pool: | None |
Locatin Map:
- Color Examples
- Red
- Magenta
- Gold
- Green
- Black and Gold
- Dark Navy Blue And Gold
- Cyan
- Black
- Purple
- Brown Cream
- Blue and Black
- Orange and Black
- Default
- Device Examples
