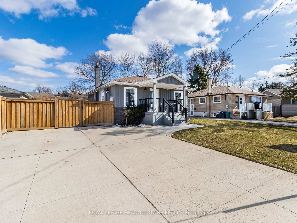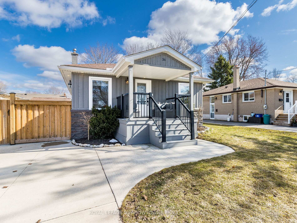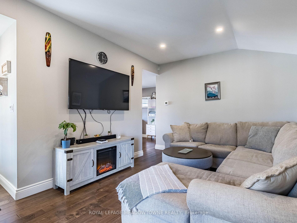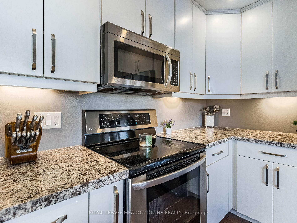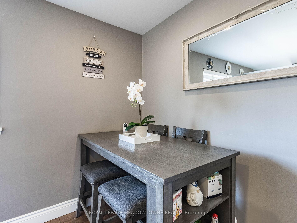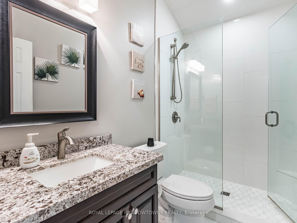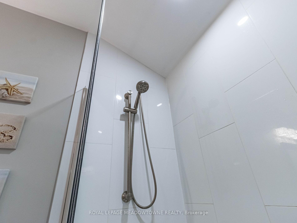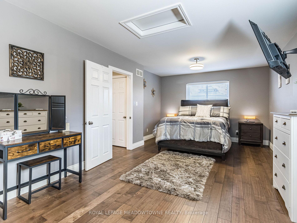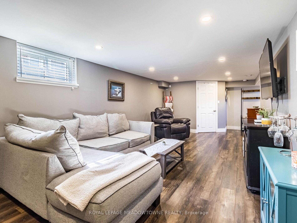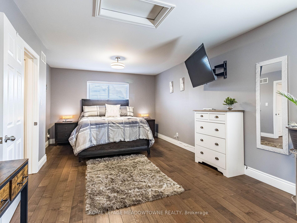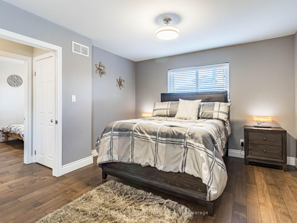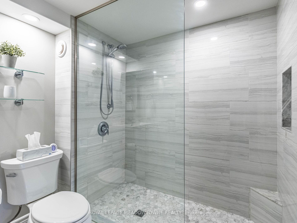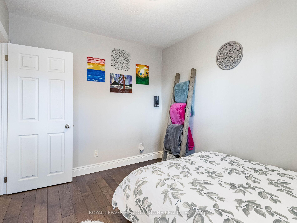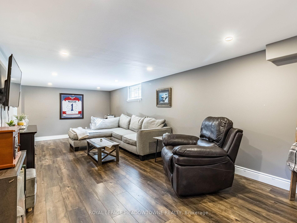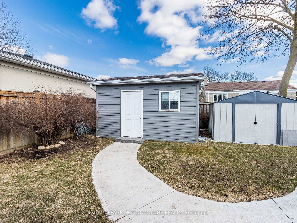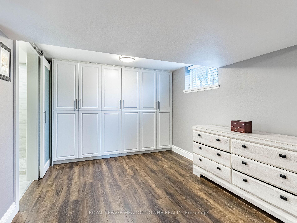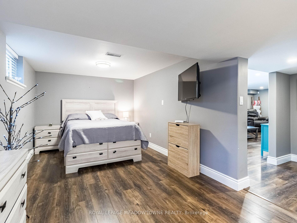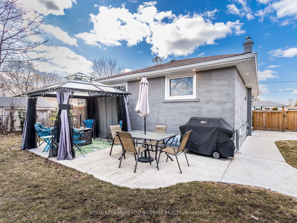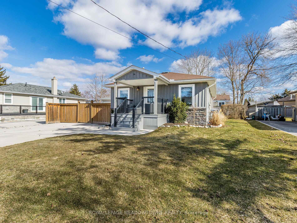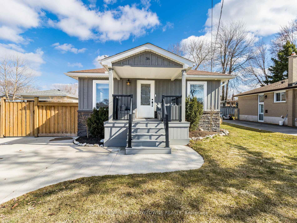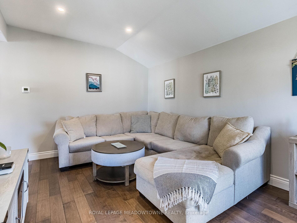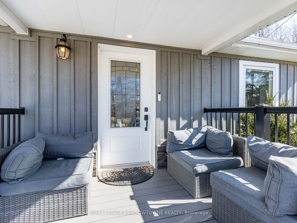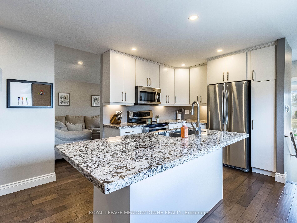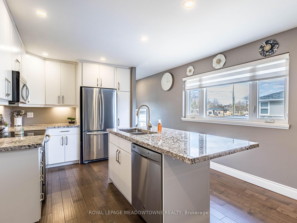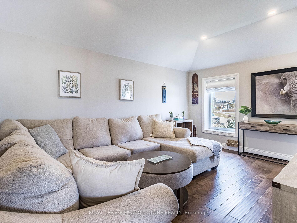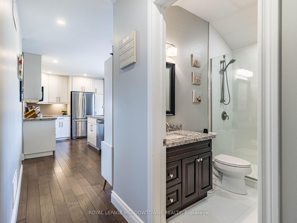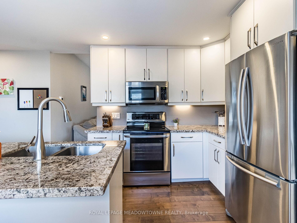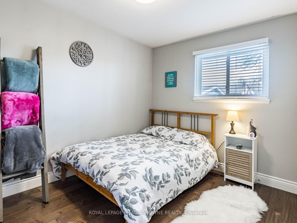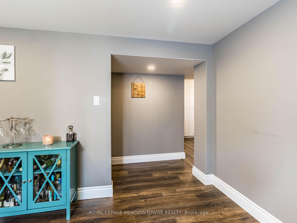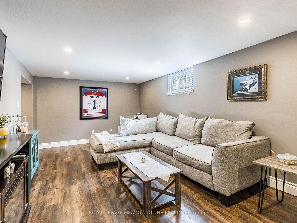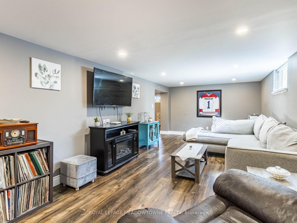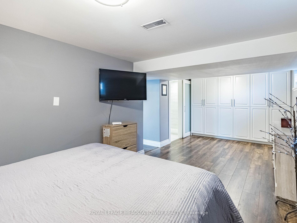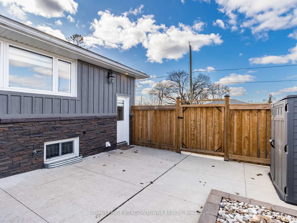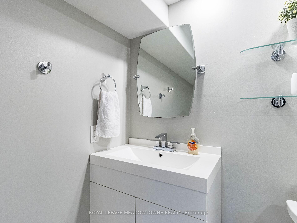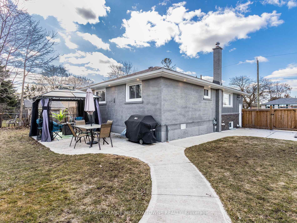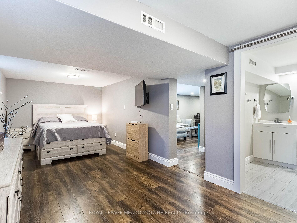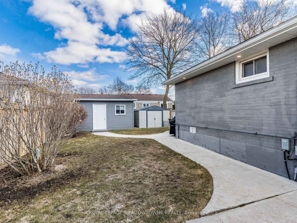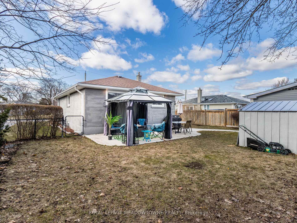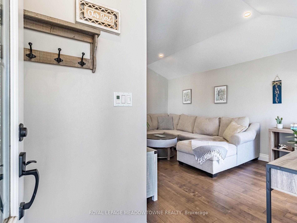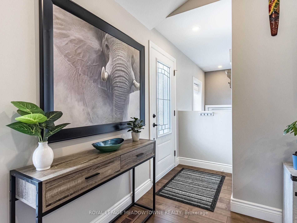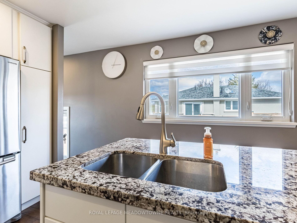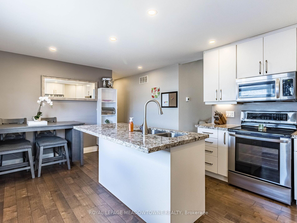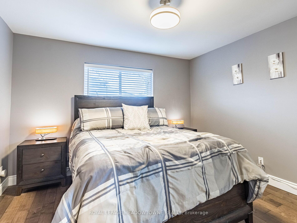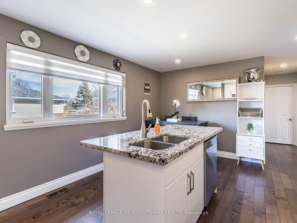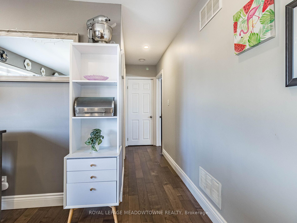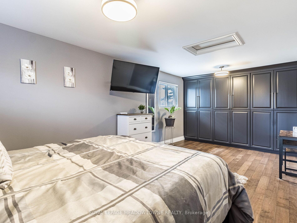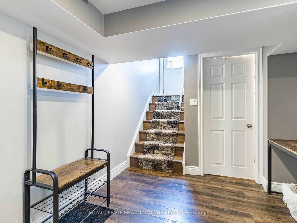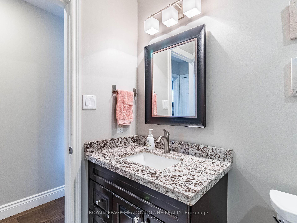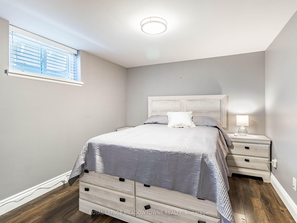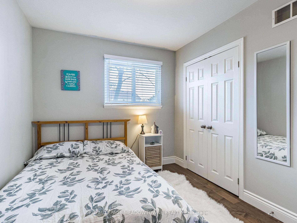$850,000
Available - For Sale
Listing ID: W12045514
36 Hale Driv , Halton Hills, L7G 4C4, Halton
| Renovated Bungalow in the Heart of Georgetown! Welcome to 36 Hale Drive, a fully renovated 2+1 bed, 2 bath home with charming and modern updates. The inviting composite front porch leads to a bright, open-concept living space with hand-scraped hardwood floors, raised ceilings, and pot lights.The entertainers kitchen features granite counters, an island with a breakfast bar, stainless steel appliances, pantry with pullouts, pot lights, and under-cabinet lighting. The spacious primary bedroom boasts a wall-to-wall PAX wardrobe with organizers, while the stylish main bath offers a glass shower and granite vanity. Finished basement with a separate entrance, complete with laminate floors, pot lights, a large bedroom with a PAX wardrobe, a 3-piece bath with a glass shower, and a laundry area with crawl space storage. Outside, enjoy a poured concrete driveway with parking for 4, outdoor pot lights, and 2 sheds (one with power). Located in desirable Georgetown, this home is close to shops, dining, parks, trails, top-rated schools, and the GO Train. This fully updated home is truly move-in ready. Don't miss your chance to own a beautifully renovated gem in one of Georgetowns most desirable neighbourhoods! |
| Price | $850,000 |
| Taxes: | $4278.38 |
| Assessment Year: | 2024 |
| Occupancy: | Owner |
| Address: | 36 Hale Driv , Halton Hills, L7G 4C4, Halton |
| Directions/Cross Streets: | Delrex Boulevard & Hale Drive |
| Rooms: | 5 |
| Rooms +: | 2 |
| Bedrooms: | 2 |
| Bedrooms +: | 1 |
| Family Room: | F |
| Basement: | Finished, Separate Ent |
| Level/Floor | Room | Length(ft) | Width(ft) | Descriptions | |
| Room 1 | Main | Kitchen | 12.46 | 12.37 | Stainless Steel Appl, Granite Counters, Centre Island |
| Room 2 | Main | Living Ro | 15.45 | 10.92 | Hardwood Floor, Pot Lights |
| Room 3 | Main | Dining Ro | 5.22 | 11.94 | Pot Lights, Hardwood Floor, Combined w/Kitchen |
| Room 4 | Main | Primary B | 22.34 | 11.97 | Hardwood Floor, W/W Closet, Window |
| Room 5 | Main | Bedroom | 11.02 | 8.53 | Hardwood Floor, Closet, Window |
| Room 6 | Basement | Recreatio | 23.62 | 10.96 | Laminate, Pot Lights, Window |
| Room 7 | Basement | Bedroom | 9.41 | 23.09 | 3 Pc Ensuite, Laminate, Window |
| Washroom Type | No. of Pieces | Level |
| Washroom Type 1 | 3 | Main |
| Washroom Type 2 | 3 | Lower |
| Washroom Type 3 | 0 | |
| Washroom Type 4 | 0 | |
| Washroom Type 5 | 0 | |
| Washroom Type 6 | 3 | Main |
| Washroom Type 7 | 3 | Lower |
| Washroom Type 8 | 0 | |
| Washroom Type 9 | 0 | |
| Washroom Type 10 | 0 |
| Total Area: | 0.00 |
| Property Type: | Detached |
| Style: | Bungalow |
| Exterior: | Wood |
| Garage Type: | None |
| (Parking/)Drive: | Private |
| Drive Parking Spaces: | 4 |
| Park #1 | |
| Parking Type: | Private |
| Park #2 | |
| Parking Type: | Private |
| Pool: | None |
| Approximatly Square Footage: | 700-1100 |
| CAC Included: | N |
| Water Included: | N |
| Cabel TV Included: | N |
| Common Elements Included: | N |
| Heat Included: | N |
| Parking Included: | N |
| Condo Tax Included: | N |
| Building Insurance Included: | N |
| Fireplace/Stove: | N |
| Heat Type: | Forced Air |
| Central Air Conditioning: | Central Air |
| Central Vac: | N |
| Laundry Level: | Syste |
| Ensuite Laundry: | F |
| Sewers: | Sewer |
$
%
Years
This calculator is for demonstration purposes only. Always consult a professional
financial advisor before making personal financial decisions.
| Although the information displayed is believed to be accurate, no warranties or representations are made of any kind. |
| ROYAL LEPAGE MEADOWTOWNE REALTY |
|
|
.jpg?src=Custom)
Dir:
416-548-7854
Bus:
416-548-7854
Fax:
416-981-7184
| Virtual Tour | Book Showing | Email a Friend |
Jump To:
At a Glance:
| Type: | Freehold - Detached |
| Area: | Halton |
| Municipality: | Halton Hills |
| Neighbourhood: | Georgetown |
| Style: | Bungalow |
| Tax: | $4,278.38 |
| Beds: | 2+1 |
| Baths: | 2 |
| Fireplace: | N |
| Pool: | None |
Locatin Map:
Payment Calculator:
- Color Examples
- Red
- Magenta
- Gold
- Green
- Black and Gold
- Dark Navy Blue And Gold
- Cyan
- Black
- Purple
- Brown Cream
- Blue and Black
- Orange and Black
- Default
- Device Examples
