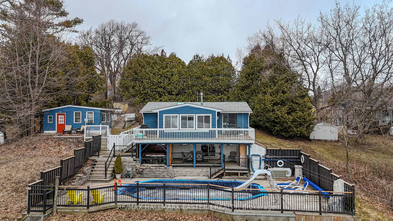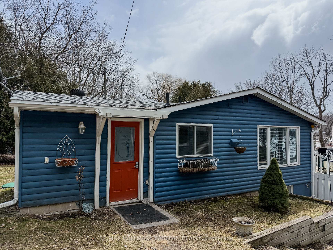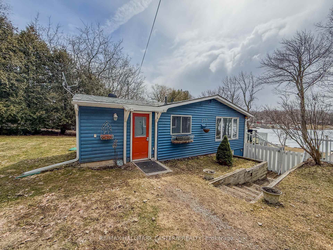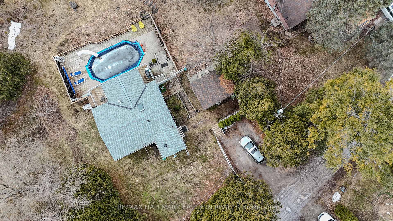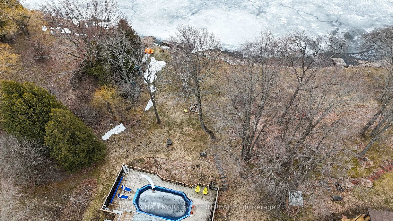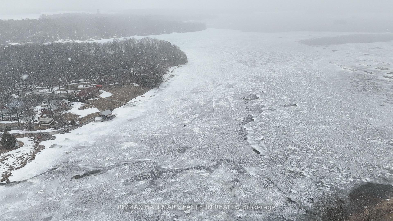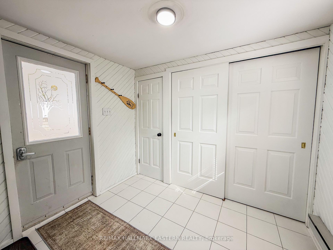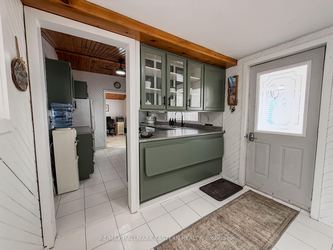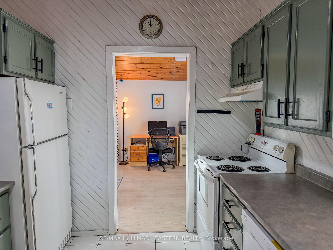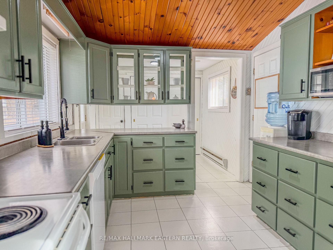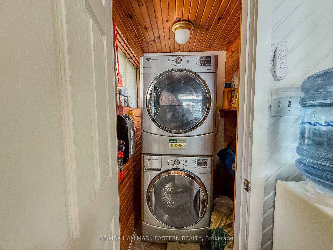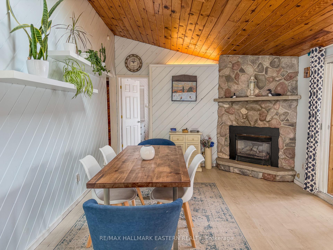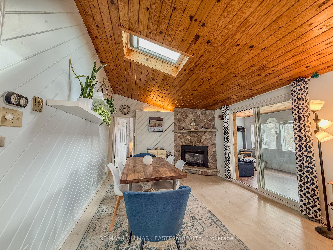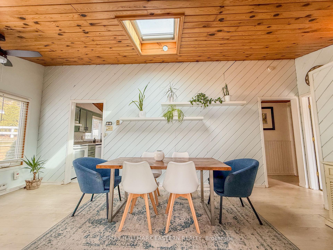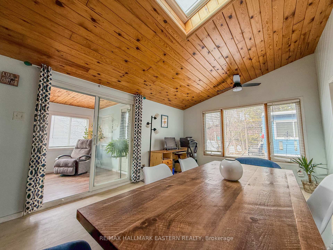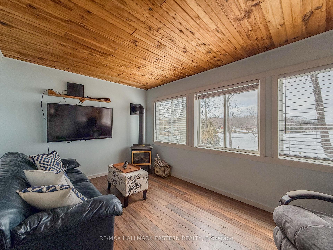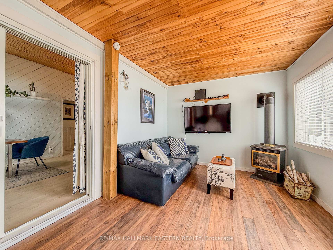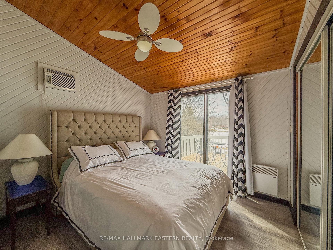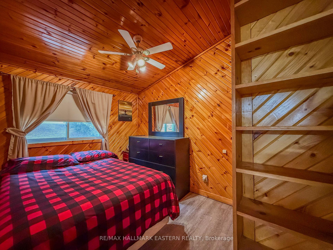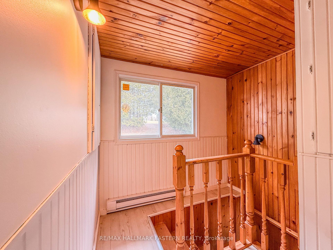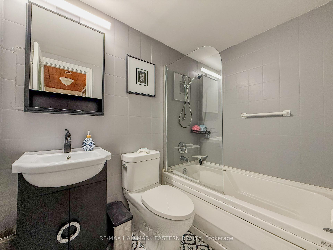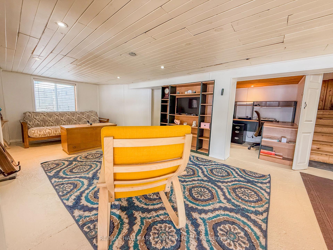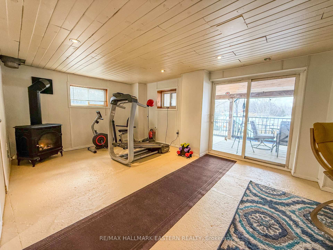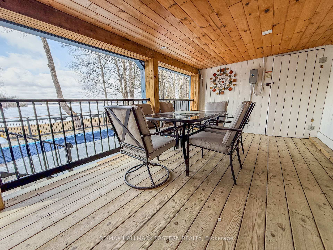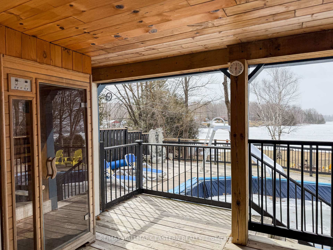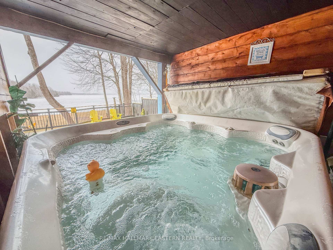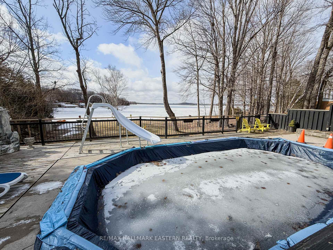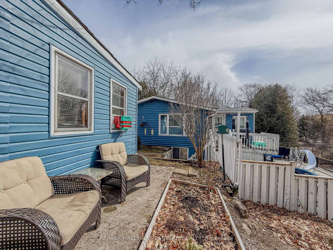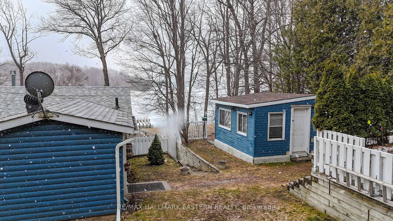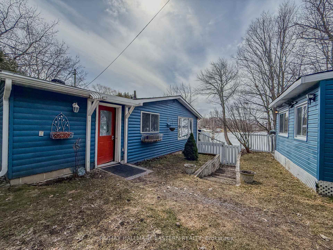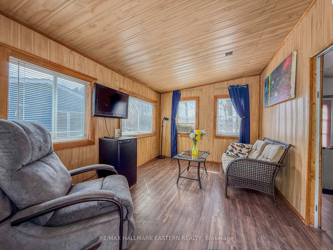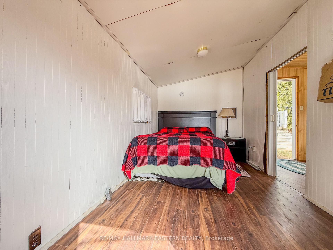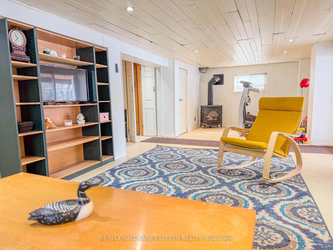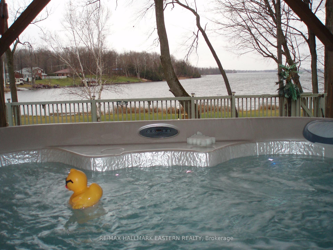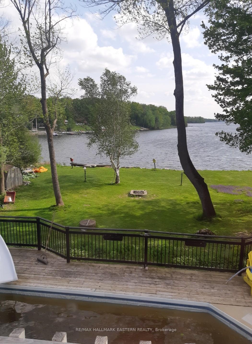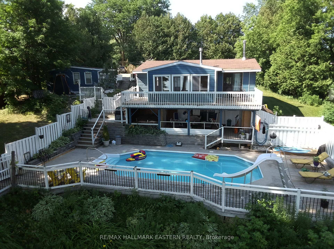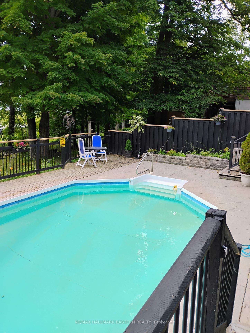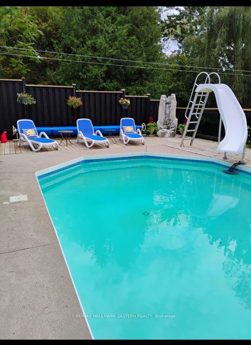$399,000
Available - For Sale
Listing ID: X12045340
14 Franklin Street , Curve Lake First Nation 35, K0L 1R0, Peterborough
| This charming bungalow is nestled on the shores of Buckhorn Lake in the serene waterfront community of Beausoleil. It has 100 feet of waterfront with a fabulous south facing open lake view. This quaint two bedroom, one and half bath home features outstanding lake views and walk out to a balcony from the primary bedroom. The large dining room offers lots of room for family dinners and features a propane fireplace and a skylight that opens and has a rain sensor. No more wet floors! The living room has a propane fireplace and a commanding lake view with a door leading to the deck extending your living out of doors. The lower level offers a rec room with a propane fireplace and a walkout to a covered patio that has a hot tub and sauna overlooking the lake for hours of enjoyment! Imagine relaxing in your hot tub while enjoying the view of the lake and the beauty of the changing seasons while watching the kids or your guests in the pool. This wonderful in ground pool overlooks the lake and is heated to extend your hours of enjoyment later in the season! NOT FINISHED YET! There is a charming 2 bedroom Bunkie which also has stunning lake views and has a door to the lakeside. This wonderful space is where your guests will want to stay. Two sheds and a large T-shaped dock complete this fabulous property! This property is located on Leased Land from the Government of Canada. The land lease is 3080.00 + 1675.00 for police and fire service, garbage disposal and road maintenance. There is one time 500.00 owner transfer fee. There are NO LAND TAXES. New 35 year land lease available. The 2008 Bentley pontoon boat, paddle boat and 16 foot aluminum boat can be negotiated. Most of the contents of home can also be negotiated. |
| Price | $399,000 |
| Taxes: | $0.00 |
| Occupancy: | Owner |
| Address: | 14 Franklin Street , Curve Lake First Nation 35, K0L 1R0, Peterborough |
| Directions/Cross Streets: | Albert St |
| Rooms: | 5 |
| Rooms +: | 3 |
| Bedrooms: | 2 |
| Bedrooms +: | 0 |
| Family Room: | T |
| Basement: | Partially Fi, Walk-Out |
| Level/Floor | Room | Length(ft) | Width(ft) | Descriptions | |
| Room 1 | Main | Sunroom | 15.28 | 9.48 | |
| Room 2 | Main | Living Ro | 20.96 | 11.45 | |
| Room 3 | Main | Kitchen | 9.35 | 11.51 | |
| Room 4 | Main | Foyer | 8.86 | 7.08 | |
| Room 5 | Main | Primary B | 9.94 | 11.51 | |
| Room 6 | Main | Bedroom 2 | 8.04 | 11.41 | |
| Room 7 | Main | Bathroom | 4.85 | 7.12 | 4 Pc Bath |
| Room 8 | Lower | Recreatio | 30.11 | 18.76 | |
| Room 9 | Lower | Utility R | 19.61 | 11.51 |
| Washroom Type | No. of Pieces | Level |
| Washroom Type 1 | 4 | Main |
| Washroom Type 2 | 2 | Lower |
| Washroom Type 3 | 0 | |
| Washroom Type 4 | 0 | |
| Washroom Type 5 | 0 | |
| Washroom Type 6 | 4 | Main |
| Washroom Type 7 | 2 | Lower |
| Washroom Type 8 | 0 | |
| Washroom Type 9 | 0 | |
| Washroom Type 10 | 0 | |
| Washroom Type 11 | 4 | Main |
| Washroom Type 12 | 2 | Lower |
| Washroom Type 13 | 0 | |
| Washroom Type 14 | 0 | |
| Washroom Type 15 | 0 |
| Total Area: | 0.00 |
| Property Type: | Detached |
| Style: | Bungalow |
| Exterior: | Vinyl Siding, Wood |
| Garage Type: | None |
| (Parking/)Drive: | Available |
| Drive Parking Spaces: | 4 |
| Park #1 | |
| Parking Type: | Available |
| Park #2 | |
| Parking Type: | Available |
| Pool: | Inground |
| Other Structures: | Garden Shed |
| Property Features: | Arts Centre, Clear View |
| CAC Included: | N |
| Water Included: | N |
| Cabel TV Included: | N |
| Common Elements Included: | N |
| Heat Included: | N |
| Parking Included: | N |
| Condo Tax Included: | N |
| Building Insurance Included: | N |
| Fireplace/Stove: | Y |
| Heat Type: | Baseboard |
| Central Air Conditioning: | Wall Unit(s |
| Central Vac: | N |
| Laundry Level: | Syste |
| Ensuite Laundry: | F |
| Sewers: | Septic |
| Water: | Dug Well |
| Water Supply Types: | Dug Well |
| Utilities-Cable: | Y |
| Utilities-Hydro: | Y |
$
%
Years
This calculator is for demonstration purposes only. Always consult a professional
financial advisor before making personal financial decisions.
| Although the information displayed is believed to be accurate, no warranties or representations are made of any kind. |
| RE/MAX HALLMARK EASTERN REALTY |
|
|
.jpg?src=Custom)
Dir:
416-548-7854
Bus:
416-548-7854
Fax:
416-981-7184
| Virtual Tour | Book Showing | Email a Friend |
Jump To:
At a Glance:
| Type: | Freehold - Detached |
| Area: | Peterborough |
| Municipality: | Curve Lake First Nation 35 |
| Neighbourhood: | Curve Lake First Nation |
| Style: | Bungalow |
| Beds: | 2 |
| Baths: | 2 |
| Fireplace: | Y |
| Pool: | Inground |
Locatin Map:
Payment Calculator:
- Color Examples
- Red
- Magenta
- Gold
- Green
- Black and Gold
- Dark Navy Blue And Gold
- Cyan
- Black
- Purple
- Brown Cream
- Blue and Black
- Orange and Black
- Default
- Device Examples
