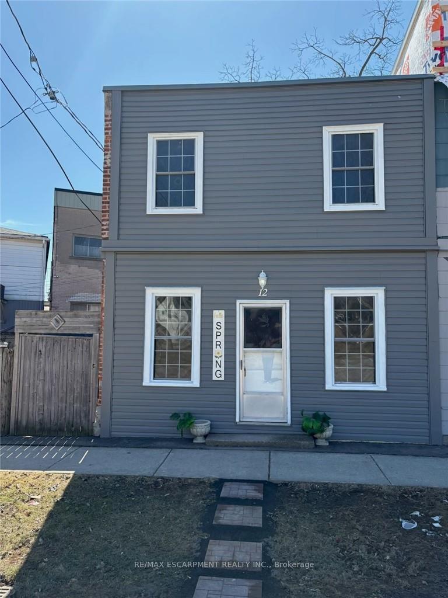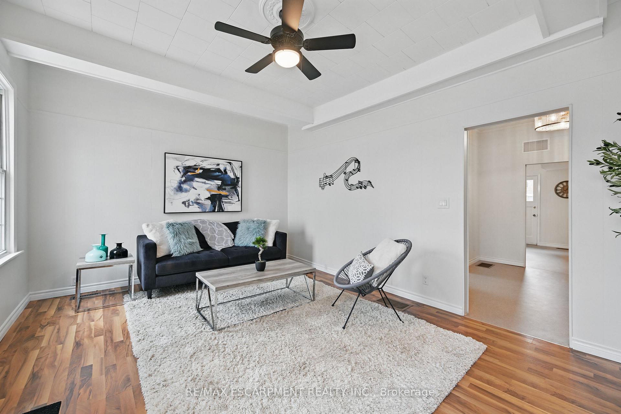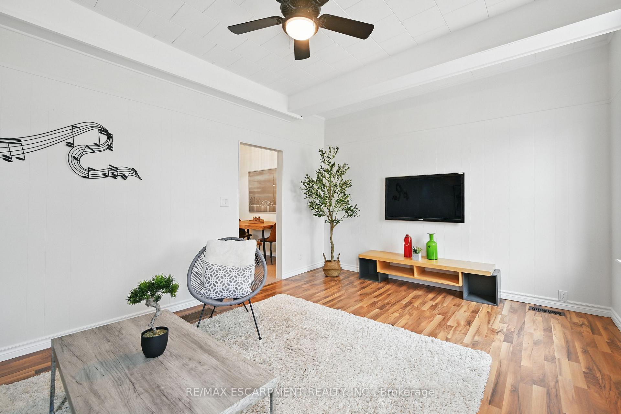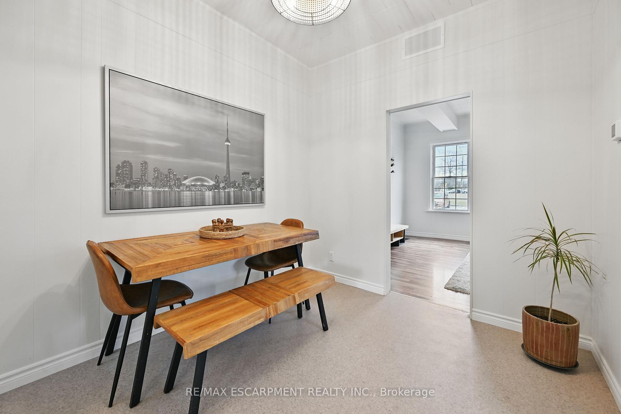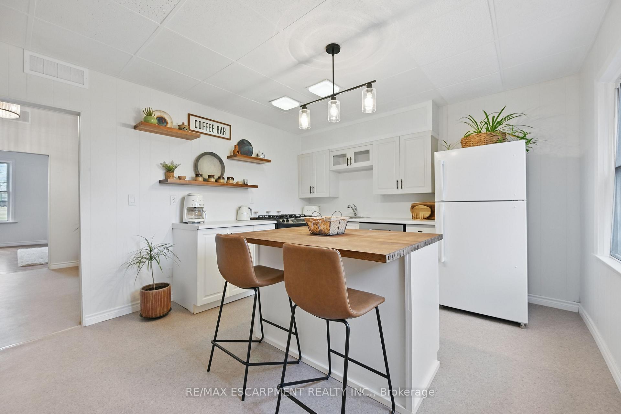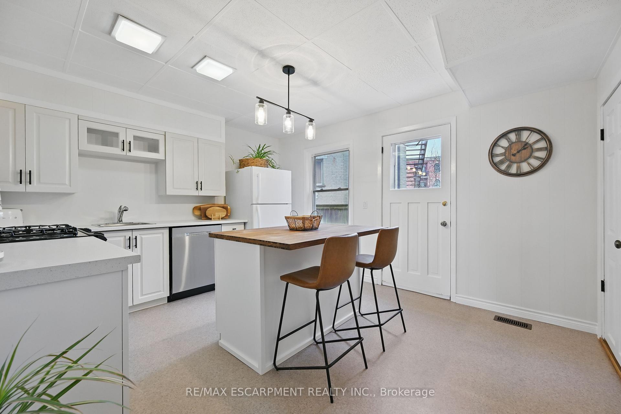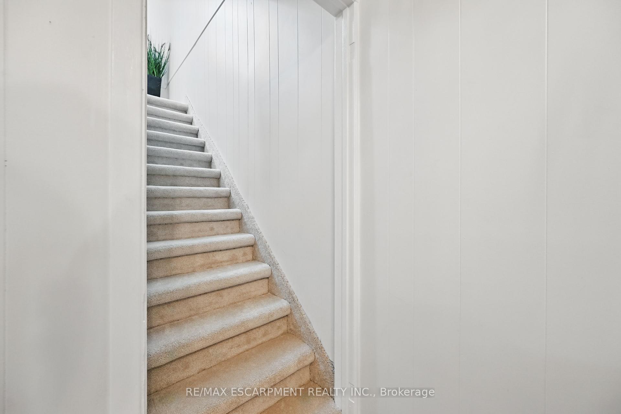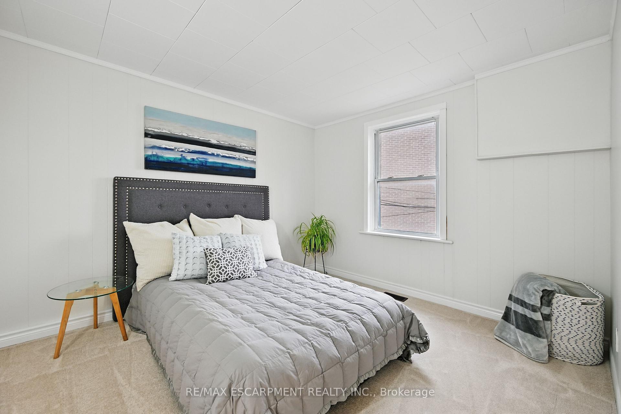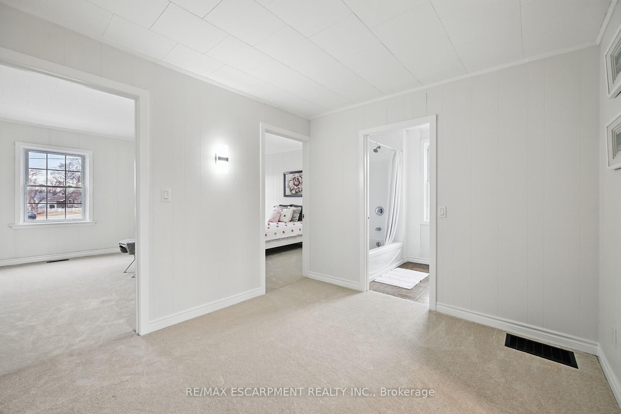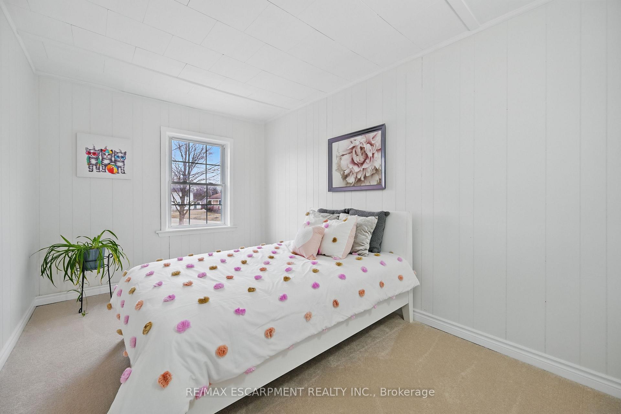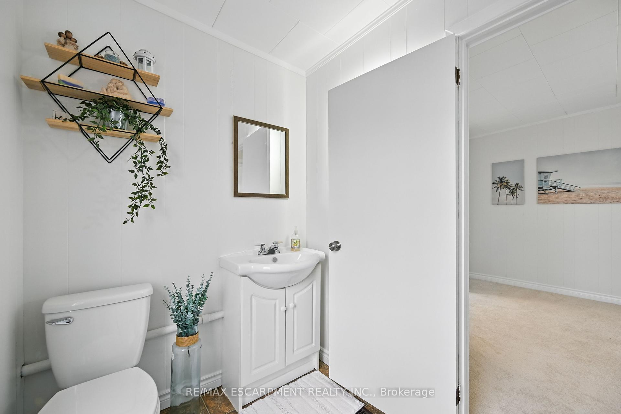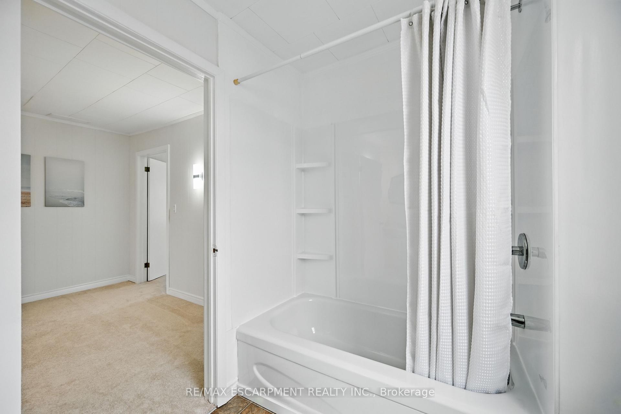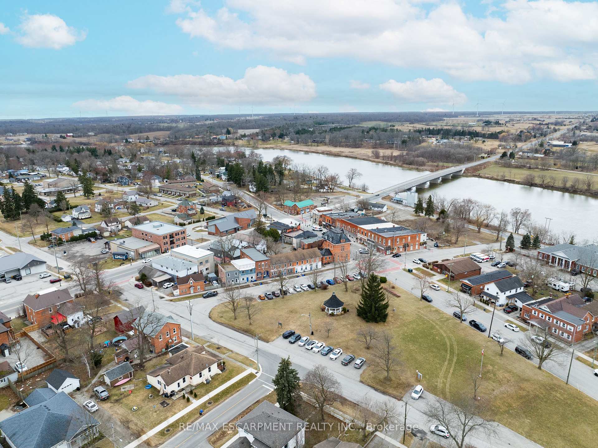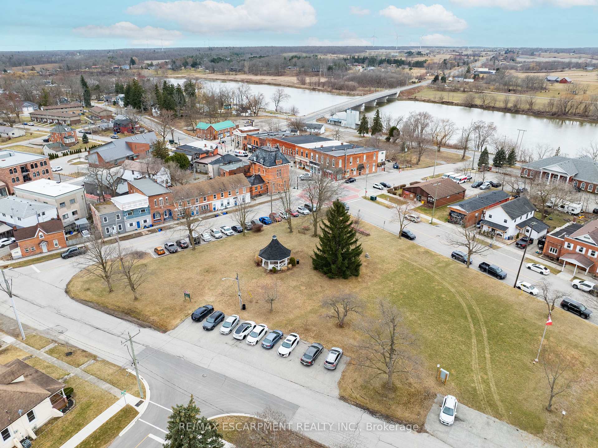$399,999
Available - For Sale
Listing ID: X12046222
12 KING Street , Haldimand, N0A 1E0, Haldimand
| Welcome to 12 King Street, Cayuga. Located in the heart of town, this newly renovated home offers the perfect blend of charm and modern comfort. Just steps from the Grand River and within walking distance to all local amenities, convenience is truly at your doorstep. Boasting approximately 1,400 sq. ft. of finished living space, this bright and spacious home features 9-foot ceilings throughout, 3 generous-sized bedrooms, and 2 bathrooms ideal for family living. Ample natural light streams through large windows, creating a warm and inviting atmosphere in every room. Recent updates include: New gas furnace with new ductwork throughout the home, Freshly painted throughout, Upgraded light fixtures, New flooring and carpet for a fresh, clean feel ...just to name a few! This property is an excellent opportunity for first-time home buyers looking to enter the market, investors seeking a solid rental, or young families ready to settle into a welcoming community. Don't miss your chance to own this gem in a prime location |
| Price | $399,999 |
| Taxes: | $1372.25 |
| Occupancy: | Owner |
| Address: | 12 KING Street , Haldimand, N0A 1E0, Haldimand |
| Acreage: | < .50 |
| Directions/Cross Streets: | Ottawa St |
| Rooms: | 8 |
| Bedrooms: | 3 |
| Bedrooms +: | 0 |
| Family Room: | F |
| Basement: | Exposed Rock, Partial Base |
| Level/Floor | Room | Length(ft) | Width(ft) | Descriptions | |
| Room 1 | Main | Living Ro | 17.09 | 11.91 | |
| Room 2 | Main | Dining Ro | 8.66 | 10.4 | |
| Room 3 | Main | Bathroom | 8.07 | 10.5 | 3 Pc Bath |
| Room 4 | Main | Kitchen | 13.74 | 12 | |
| Room 5 | Second | Bedroom | 10.17 | 10.99 | |
| Room 6 | Second | Bedroom 2 | 8.82 | 13.42 | |
| Room 7 | Second | Bedroom 3 | 8 | 13.42 | |
| Room 8 | Second | Bathroom | 6.76 | 6 | 3 Pc Bath |
| Washroom Type | No. of Pieces | Level |
| Washroom Type 1 | 3 | Main |
| Washroom Type 2 | 4 | Second |
| Washroom Type 3 | 0 | |
| Washroom Type 4 | 0 | |
| Washroom Type 5 | 0 | |
| Washroom Type 6 | 3 | Main |
| Washroom Type 7 | 4 | Second |
| Washroom Type 8 | 0 | |
| Washroom Type 9 | 0 | |
| Washroom Type 10 | 0 |
| Total Area: | 0.00 |
| Approximatly Age: | 100+ |
| Property Type: | Att/Row/Townhouse |
| Style: | 2-Storey |
| Exterior: | Brick, Vinyl Siding |
| Garage Type: | None |
| (Parking/)Drive: | None |
| Drive Parking Spaces: | 0 |
| Park #1 | |
| Parking Type: | None |
| Park #2 | |
| Parking Type: | None |
| Pool: | None |
| Approximatly Age: | 100+ |
| Approximatly Square Footage: | 1100-1500 |
| Property Features: | Clear View, Greenbelt/Conserva |
| CAC Included: | N |
| Water Included: | N |
| Cabel TV Included: | N |
| Common Elements Included: | N |
| Heat Included: | N |
| Parking Included: | N |
| Condo Tax Included: | N |
| Building Insurance Included: | N |
| Fireplace/Stove: | N |
| Heat Type: | Forced Air |
| Central Air Conditioning: | None |
| Central Vac: | N |
| Laundry Level: | Syste |
| Ensuite Laundry: | F |
| Sewers: | Sewer |
$
%
Years
This calculator is for demonstration purposes only. Always consult a professional
financial advisor before making personal financial decisions.
| Although the information displayed is believed to be accurate, no warranties or representations are made of any kind. |
| RE/MAX ESCARPMENT REALTY INC. |
|
|
.jpg?src=Custom)
Dir:
53.56 ft x 26.
| Virtual Tour | Book Showing | Email a Friend |
Jump To:
At a Glance:
| Type: | Freehold - Att/Row/Townhouse |
| Area: | Haldimand |
| Municipality: | Haldimand |
| Neighbourhood: | Haldimand |
| Style: | 2-Storey |
| Approximate Age: | 100+ |
| Tax: | $1,372.25 |
| Beds: | 3 |
| Baths: | 2 |
| Fireplace: | N |
| Pool: | None |
Locatin Map:
Payment Calculator:
- Color Examples
- Red
- Magenta
- Gold
- Green
- Black and Gold
- Dark Navy Blue And Gold
- Cyan
- Black
- Purple
- Brown Cream
- Blue and Black
- Orange and Black
- Default
- Device Examples
