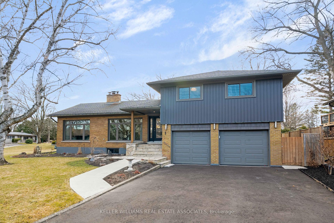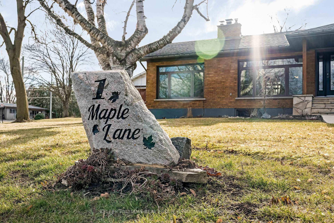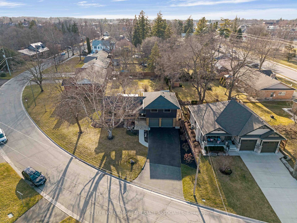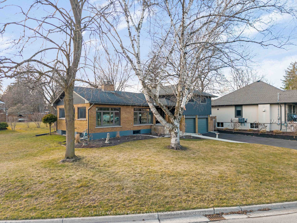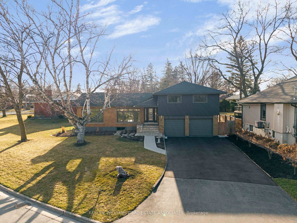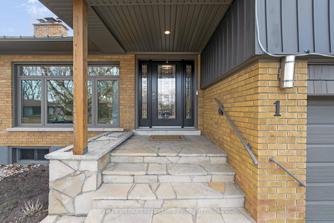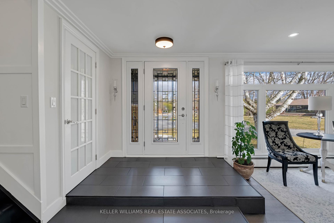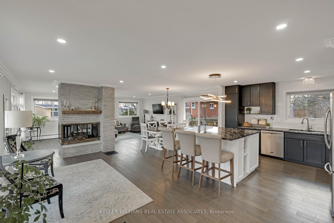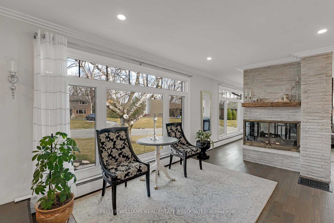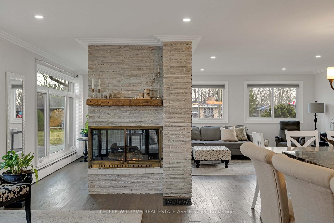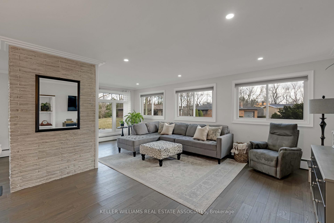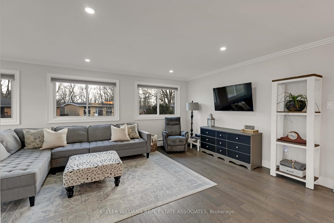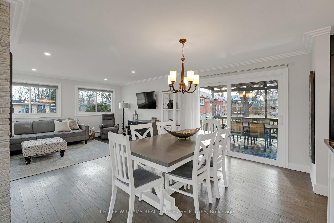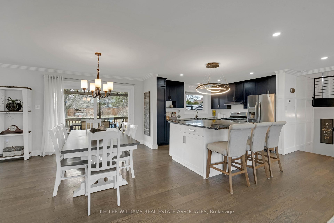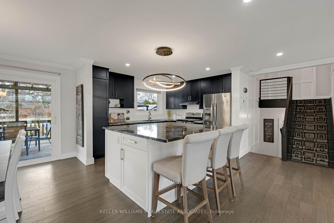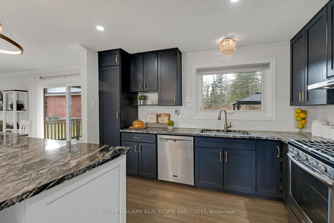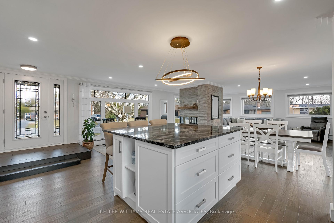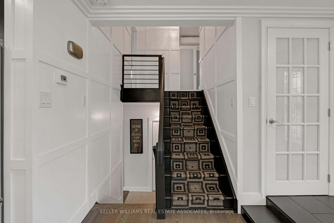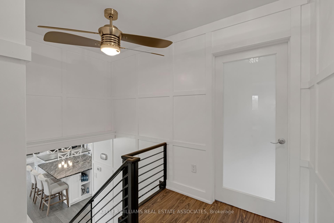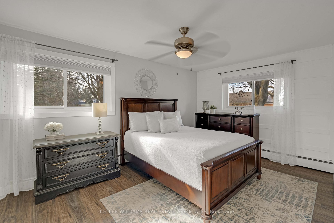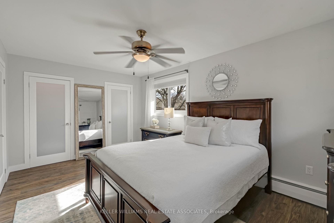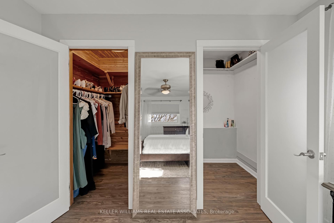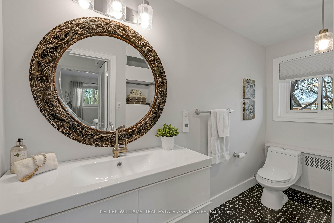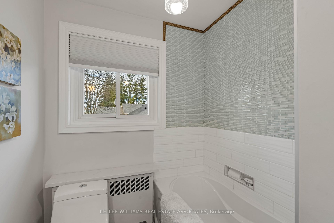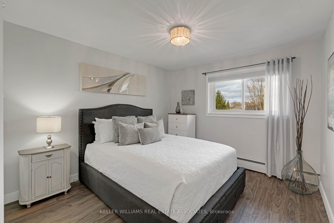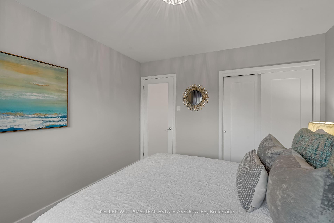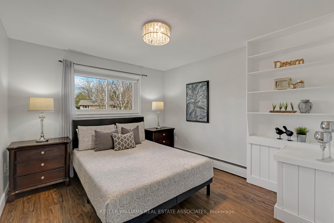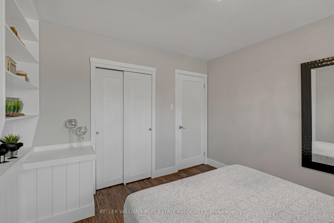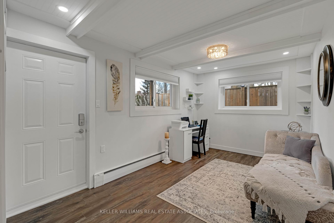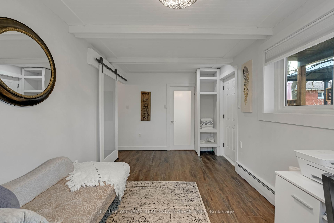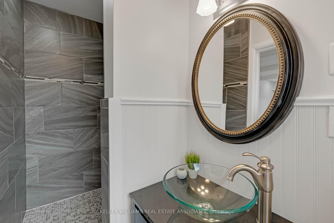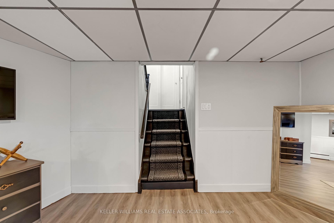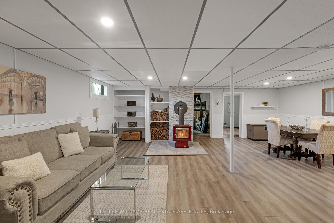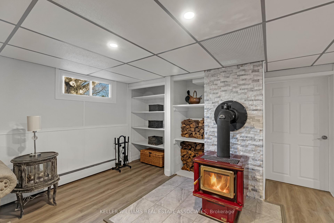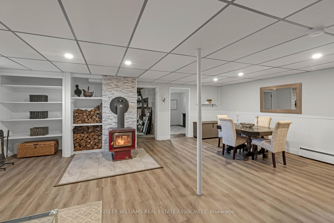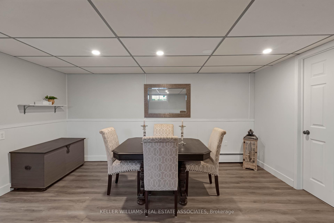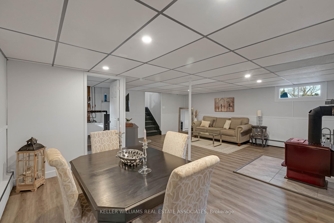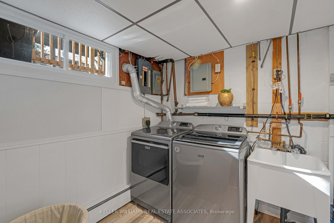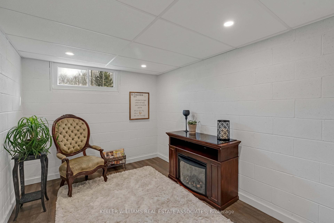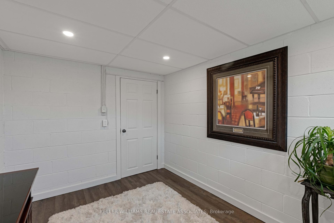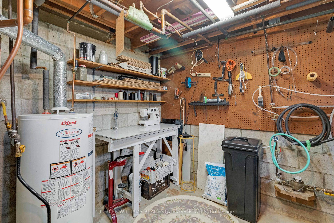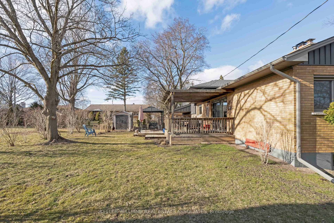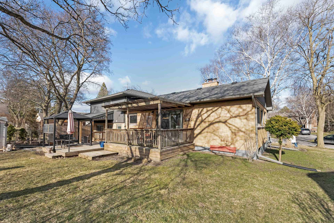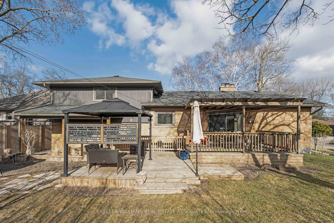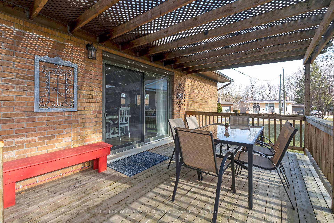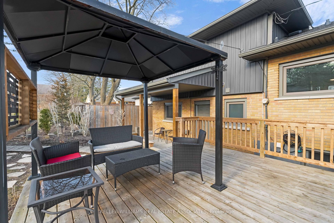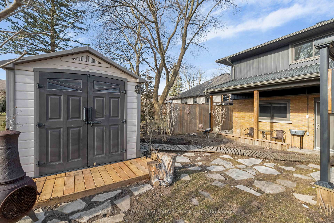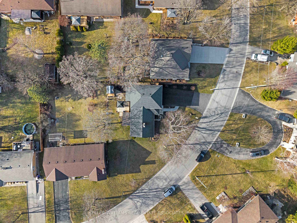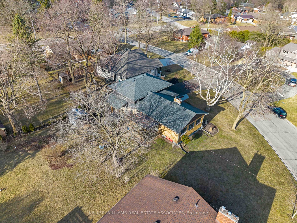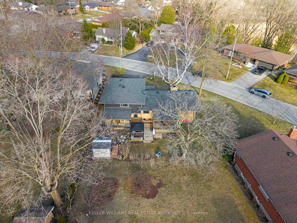$735,000
Available - For Sale
Listing ID: X12046385
1 MAPLE Lane , Tillsonburg, N4G 2Y5, Oxford
| * MODERN UPGRADES & ROOM TO GROW * This elegant 4+1 BED 2 BATH home with charming curb appeal is what you've been waiting for! Nestled in a mature quiet neighbourhood, this stunning spacious pristine house boasting 2,421 total SqFt features an open concept main floor with luxurious kitchen & island, classy 3-way fireplace, walls of sunny windows & walkout to the fabulous back yard oasis. 3 bright spacious bedrooms upstairs, 4th bedroom on lower level with 3-PC bathroom & walkout to rear patio in backyard. Basement makes for a perfect Rec Room, with cozy wood stove & 5th Bedroom + Laundry and Storage rooms. 2 car attached Garage with 6 spots on the paved driveway, all on a beautiful landscaped lot. This home offers everything you need to live the small town life while being connected to big cities - short drive to the 401, and Woodstock & London just 30-40 minutes away! Scenic tours on the weekends to the Lake Erie Waterfront, Port Stanley or the St. Jacobs Farmer's Market in St. Thomas. So many reasons to settle down here, 1 Maple Lane can be your Canadian dream come true! |
| Price | $735,000 |
| Taxes: | $3460.00 |
| Assessment Year: | 2025 |
| Occupancy: | Owner |
| Address: | 1 MAPLE Lane , Tillsonburg, N4G 2Y5, Oxford |
| Acreage: | < .50 |
| Directions/Cross Streets: | Driving south on Tillson Ave, turn left onto Hyman Street. 1 Maple Lane located on the curve to your |
| Rooms: | 9 |
| Rooms +: | 5 |
| Bedrooms: | 4 |
| Bedrooms +: | 1 |
| Family Room: | T |
| Basement: | Full, Finished |
| Level/Floor | Room | Length(ft) | Width(ft) | Descriptions | |
| Room 1 | Second | Kitchen | 11.81 | 11.74 | Granite Counters, Centre Island, Stainless Steel Appl |
| Room 2 | Second | Living Ro | 22.3 | 22.17 | Combined w/Dining, Window Floor to Ceil, Hardwood Floor |
| Room 3 | Third | Primary B | 16.3 | 10.4 | Cedar Closet(s), Walk-In Closet(s), Vinyl Floor |
| Room 4 | Third | Bedroom 2 | 10.79 | 11.74 | Vinyl Floor, Closet, Window |
| Room 5 | Third | Bedroom 3 | 10.46 | 11.74 | Vinyl Floor, Large Closet, Window |
| Room 6 | Third | Bathroom | 10.82 | 6.17 | 3 Pc Bath, Tile Floor, Linen Closet |
| Room 7 | Main | Bedroom 4 | 16.04 | 8.92 | W/O To Patio, Vinyl Floor, Ensuite Bath |
| Room 8 | Main | Bathroom | 3.74 | 9.77 | 3 Pc Ensuite, Separate Shower, Tile Floor |
| Room 9 | Basement | Living Ro | 22.07 | 15.35 | Wood Stove, Vinyl Floor, Renovated |
| Room 10 | Basement | Bedroom 5 | 8.23 | 11.02 | Vinyl Floor, Window |
| Room 11 | Basement | Utility R | 13.55 | 11.02 | |
| Room 12 | Basement | Laundry | 6.76 | 8.66 | Laundry Sink, Window |
| Room 13 | Basement | Recreatio | 14.96 | 6.43 | Vinyl Floor |
| Washroom Type | No. of Pieces | Level |
| Washroom Type 1 | 3 | Third |
| Washroom Type 2 | 3 | Main |
| Washroom Type 3 | 0 | |
| Washroom Type 4 | 0 | |
| Washroom Type 5 | 0 | |
| Washroom Type 6 | 3 | Third |
| Washroom Type 7 | 3 | Main |
| Washroom Type 8 | 0 | |
| Washroom Type 9 | 0 | |
| Washroom Type 10 | 0 |
| Total Area: | 0.00 |
| Approximatly Age: | 51-99 |
| Property Type: | Detached |
| Style: | Sidesplit |
| Exterior: | Vinyl Siding, Brick |
| Garage Type: | Attached |
| (Parking/)Drive: | Private Do |
| Drive Parking Spaces: | 6 |
| Park #1 | |
| Parking Type: | Private Do |
| Park #2 | |
| Parking Type: | Private Do |
| Pool: | None |
| Other Structures: | Gazebo, Shed |
| Approximatly Age: | 51-99 |
| Approximatly Square Footage: | 2000-2500 |
| CAC Included: | N |
| Water Included: | N |
| Cabel TV Included: | N |
| Common Elements Included: | N |
| Heat Included: | N |
| Parking Included: | N |
| Condo Tax Included: | N |
| Building Insurance Included: | N |
| Fireplace/Stove: | Y |
| Heat Type: | Water |
| Central Air Conditioning: | Wall Unit(s |
| Central Vac: | N |
| Laundry Level: | Syste |
| Ensuite Laundry: | F |
| Elevator Lift: | False |
| Sewers: | Sewer |
| Utilities-Cable: | A |
| Utilities-Hydro: | A |
$
%
Years
This calculator is for demonstration purposes only. Always consult a professional
financial advisor before making personal financial decisions.
| Although the information displayed is believed to be accurate, no warranties or representations are made of any kind. |
| KELLER WILLIAMS REAL ESTATE ASSOCIATES |
|
|
.jpg?src=Custom)
Dir:
IRREGULAR
| Virtual Tour | Book Showing | Email a Friend |
Jump To:
At a Glance:
| Type: | Freehold - Detached |
| Area: | Oxford |
| Municipality: | Tillsonburg |
| Neighbourhood: | Tillsonburg |
| Style: | Sidesplit |
| Approximate Age: | 51-99 |
| Tax: | $3,460 |
| Beds: | 4+1 |
| Baths: | 2 |
| Fireplace: | Y |
| Pool: | None |
Locatin Map:
Payment Calculator:
- Color Examples
- Red
- Magenta
- Gold
- Green
- Black and Gold
- Dark Navy Blue And Gold
- Cyan
- Black
- Purple
- Brown Cream
- Blue and Black
- Orange and Black
- Default
- Device Examples
