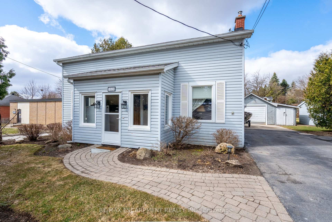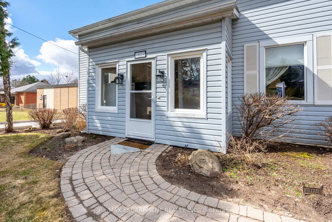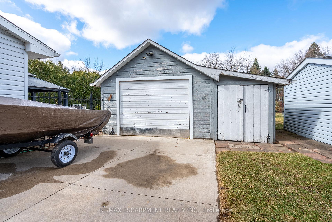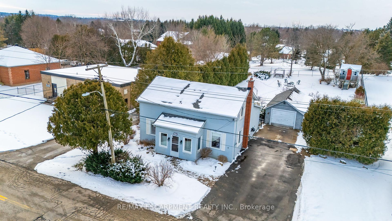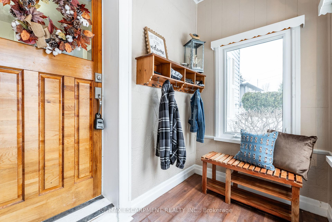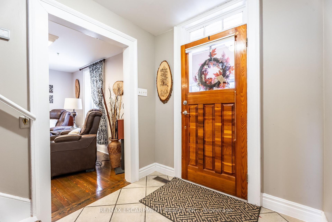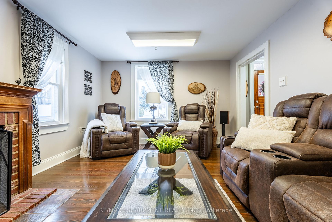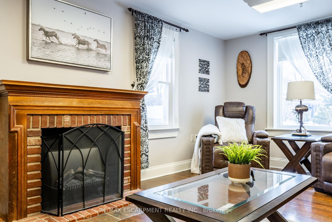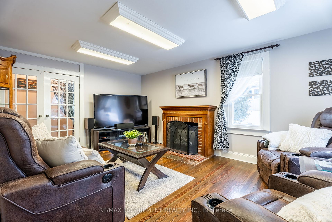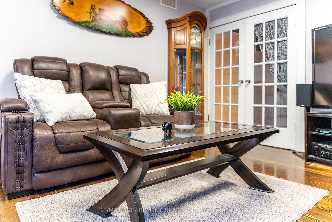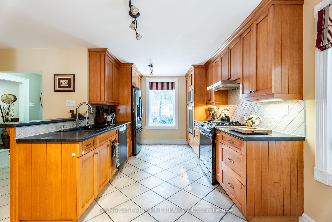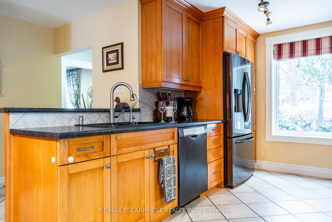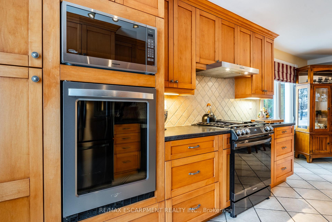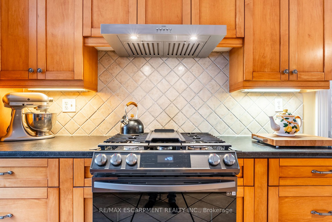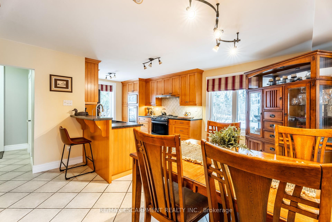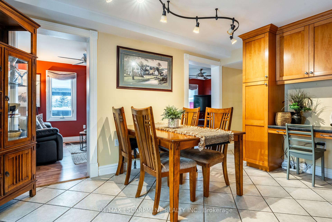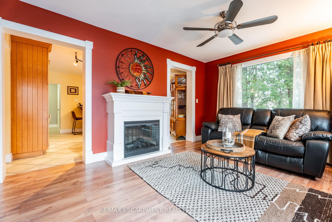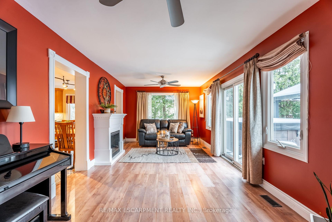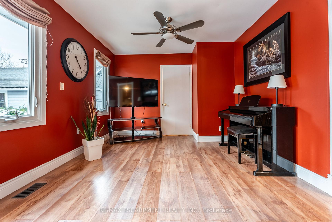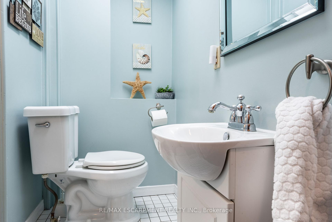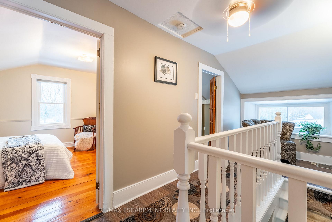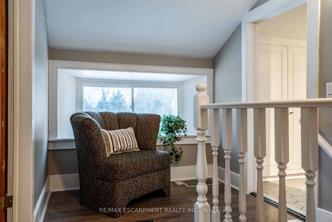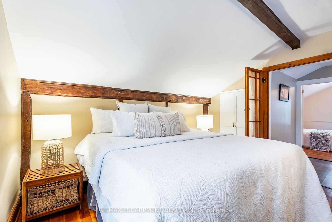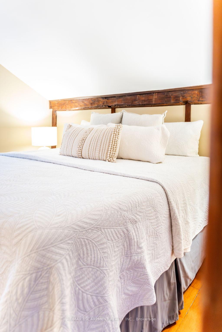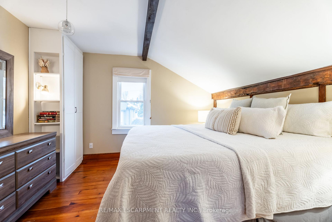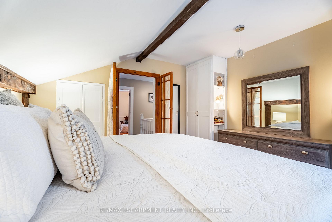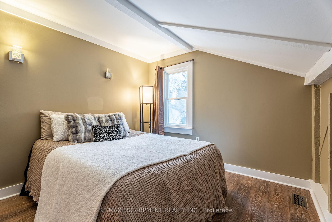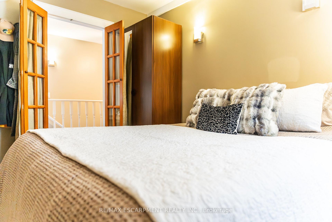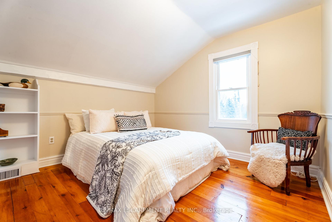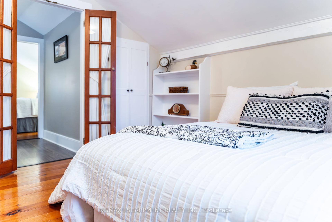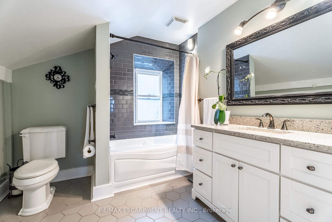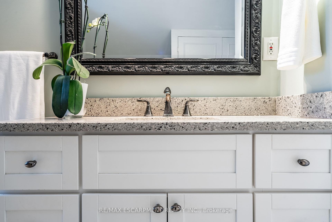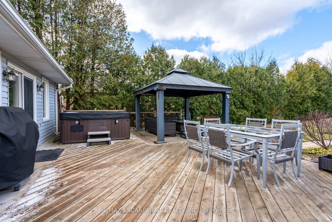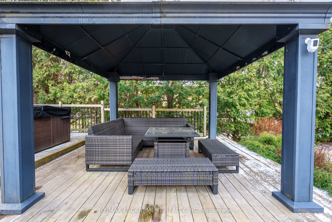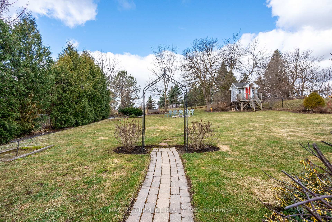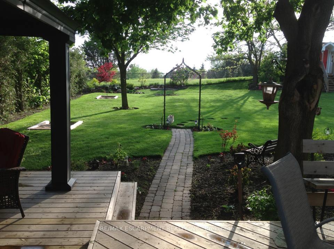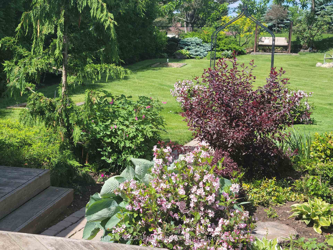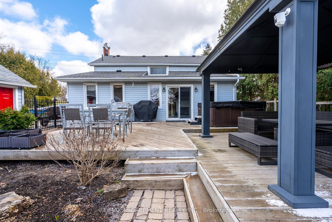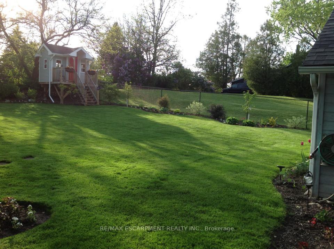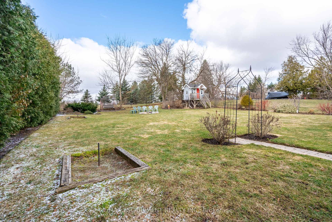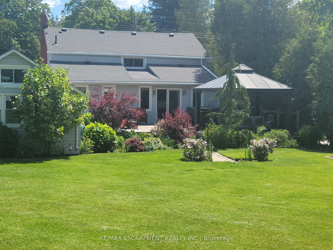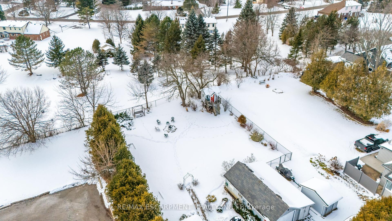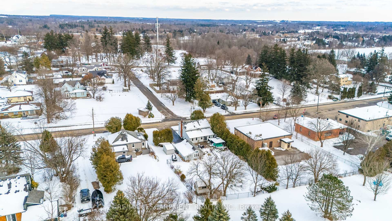$969,900
Available - For Sale
Listing ID: X12046503
1809 BROCK Road , Hamilton, L8B 0Z4, Hamilton
| Discover the perfect blend of historical charm and modern convenience in this beautifully maintained character home, built in 1910. This property boasts a spacious eat-in kitchen with ample cabinetry and stunning newer appliances, ideal for family meals and entertaining. Enjoy the expansive family room with serene views of your private backyard retreat. Step into the bright living room filled with natural sunlight and appreciate the convenience of a three-piece bathroom and laundry room on the main level. Upstairs, find a spacious main bathroom and three bedrooms, including a primary suite with a walk-in closet and custom built-ins. Outside, a deck, hot tub, gazebo, fire pit and opportunity for your very own playhouse/treehouse awaits! The oversized garage (approximately 20' x 28') and additional shed offer plenty of storage space. Nestled in the quaint village of Freelton, this home offers small-town charm with big-city convenience. Walk to the local general store and library, or take a short drive to nearby parks, Carlisle, Waterdown, Hamilton, Cambridge and Milton. With easy highway access, this home is perfect for commuters or anyone seeking a peaceful yet connected lifestyle. |
| Price | $969,900 |
| Taxes: | $3917.00 |
| Occupancy: | Owner |
| Address: | 1809 BROCK Road , Hamilton, L8B 0Z4, Hamilton |
| Acreage: | < .50 |
| Directions/Cross Streets: | Hwy 6 to Hwy 97 to Brock Rd |
| Rooms: | 6 |
| Rooms +: | 1 |
| Bedrooms: | 3 |
| Bedrooms +: | 0 |
| Family Room: | T |
| Basement: | Crawl Space, Full |
| Level/Floor | Room | Length(ft) | Width(ft) | Descriptions | |
| Room 1 | Main | Kitchen | 20.73 | 15.42 | |
| Room 2 | Main | Living Ro | 17.25 | 12 | |
| Room 3 | Main | Family Ro | 24.5 | 10.99 | |
| Room 4 | Main | Laundry | 10.59 | 5.67 | |
| Room 5 | Second | Primary B | 12 | 11.84 | |
| Room 6 | Second | Bedroom | 12 | 11.51 | |
| Room 7 | Second | Bedroom | 11.68 | 10.23 |
| Washroom Type | No. of Pieces | Level |
| Washroom Type 1 | 3 | Main |
| Washroom Type 2 | 4 | Second |
| Washroom Type 3 | 0 | |
| Washroom Type 4 | 0 | |
| Washroom Type 5 | 0 | |
| Washroom Type 6 | 3 | Main |
| Washroom Type 7 | 4 | Second |
| Washroom Type 8 | 0 | |
| Washroom Type 9 | 0 | |
| Washroom Type 10 | 0 |
| Total Area: | 0.00 |
| Approximatly Age: | 100+ |
| Property Type: | Detached |
| Style: | 1 1/2 Storey |
| Exterior: | Vinyl Siding |
| Garage Type: | Detached |
| (Parking/)Drive: | Private Do |
| Drive Parking Spaces: | 5 |
| Park #1 | |
| Parking Type: | Private Do |
| Park #2 | |
| Parking Type: | Private Do |
| Pool: | None |
| Other Structures: | Garden Shed |
| Approximatly Age: | 100+ |
| Approximatly Square Footage: | 1100-1500 |
| Property Features: | Fenced Yard, Library |
| CAC Included: | N |
| Water Included: | N |
| Cabel TV Included: | N |
| Common Elements Included: | N |
| Heat Included: | N |
| Parking Included: | N |
| Condo Tax Included: | N |
| Building Insurance Included: | N |
| Fireplace/Stove: | Y |
| Heat Type: | Forced Air |
| Central Air Conditioning: | Central Air |
| Central Vac: | Y |
| Laundry Level: | Syste |
| Ensuite Laundry: | F |
| Sewers: | Septic |
| Utilities-Cable: | A |
| Utilities-Hydro: | Y |
$
%
Years
This calculator is for demonstration purposes only. Always consult a professional
financial advisor before making personal financial decisions.
| Although the information displayed is believed to be accurate, no warranties or representations are made of any kind. |
| RE/MAX ESCARPMENT REALTY INC. |
|
|
.jpg?src=Custom)
Dir:
416-548-7854
Bus:
416-548-7854
Fax:
416-981-7184
| Book Showing | Email a Friend |
Jump To:
At a Glance:
| Type: | Freehold - Detached |
| Area: | Hamilton |
| Municipality: | Hamilton |
| Neighbourhood: | Rural Flamborough |
| Style: | 1 1/2 Storey |
| Approximate Age: | 100+ |
| Tax: | $3,917 |
| Beds: | 3 |
| Baths: | 2 |
| Fireplace: | Y |
| Pool: | None |
Locatin Map:
Payment Calculator:
- Color Examples
- Red
- Magenta
- Gold
- Green
- Black and Gold
- Dark Navy Blue And Gold
- Cyan
- Black
- Purple
- Brown Cream
- Blue and Black
- Orange and Black
- Default
- Device Examples
