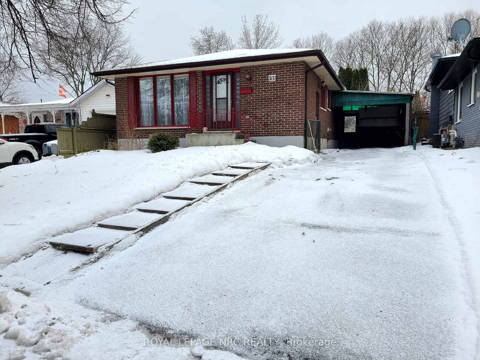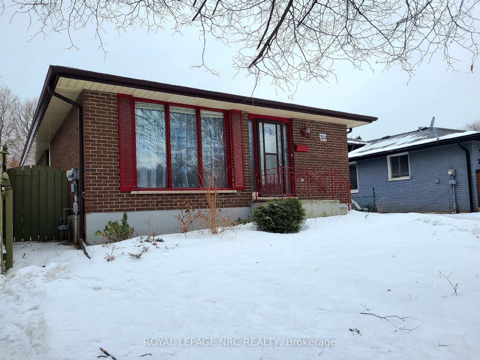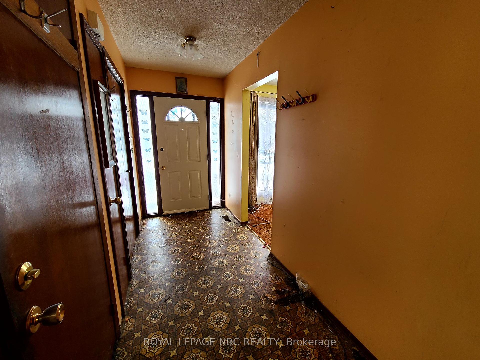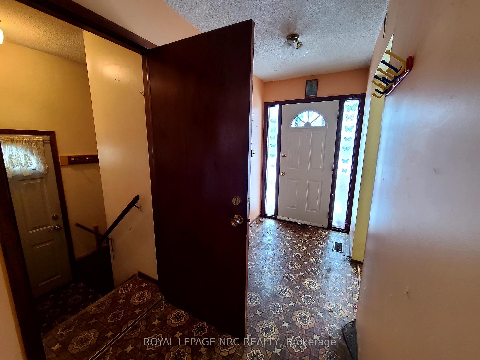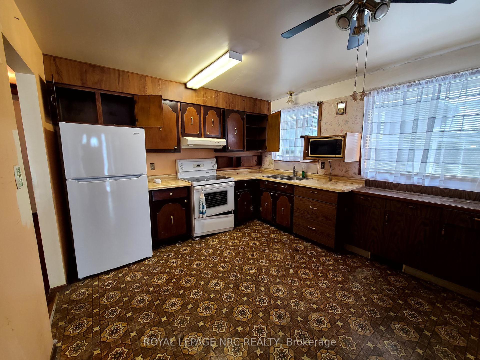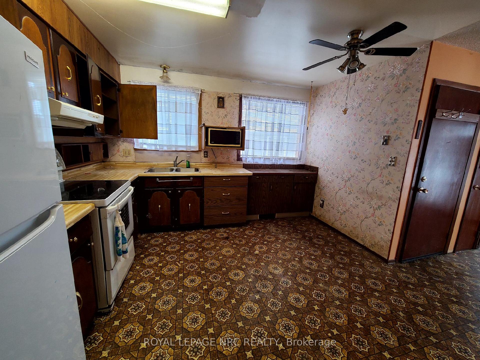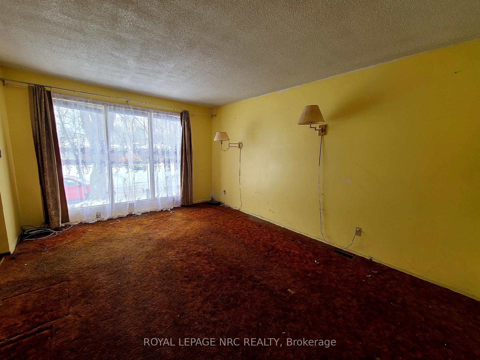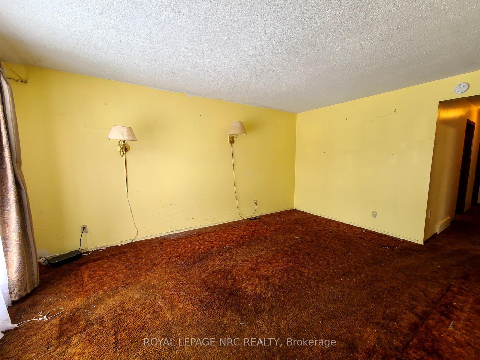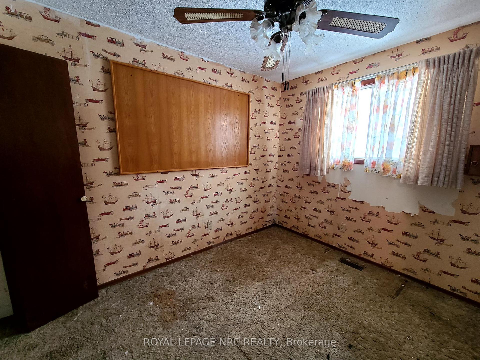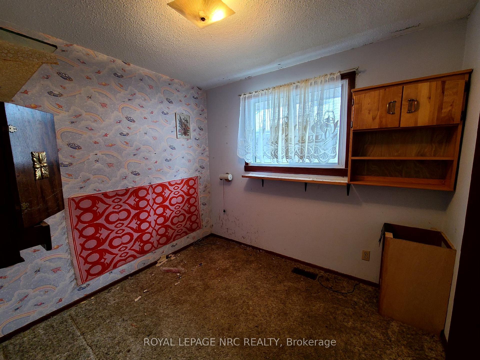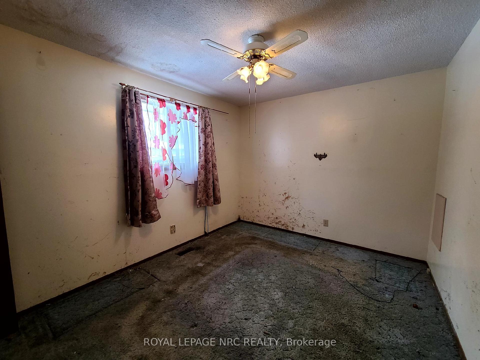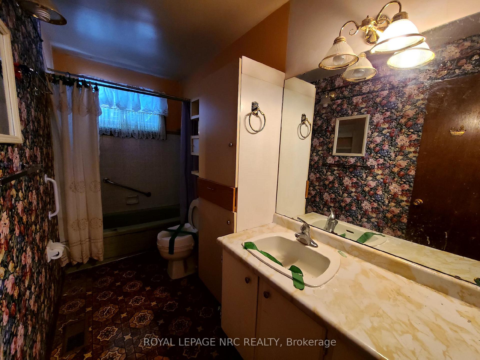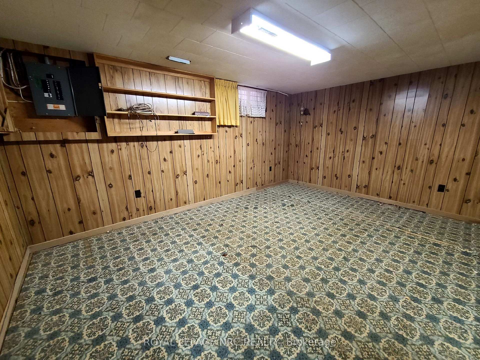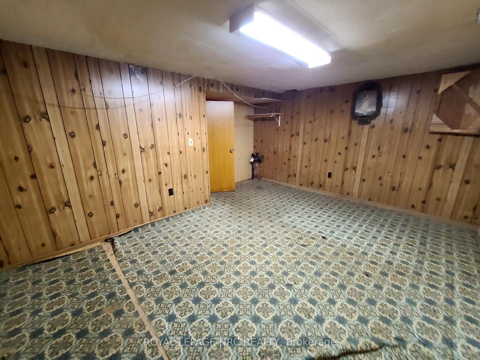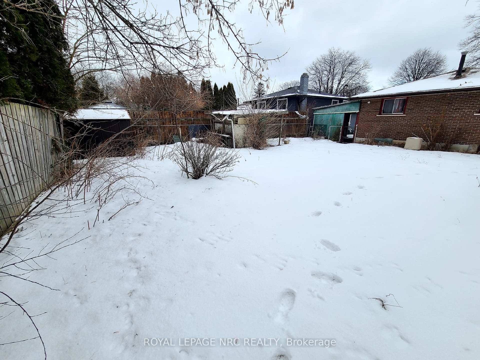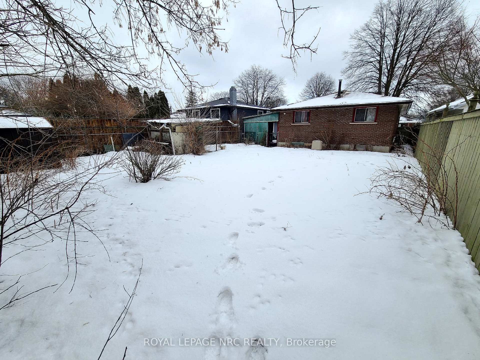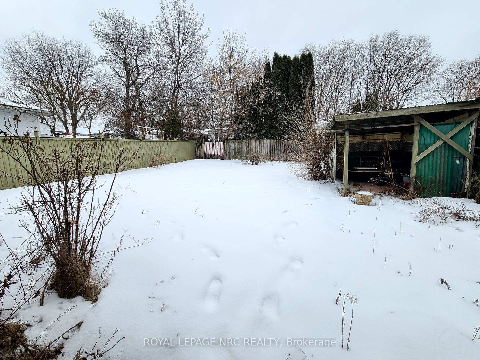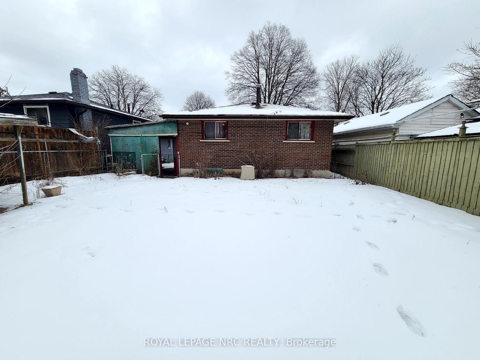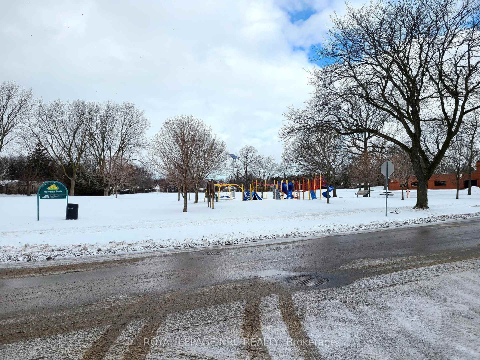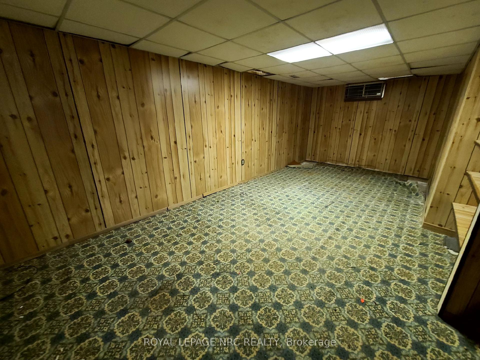$477,967
Available - For Sale
Listing ID: X11992806
3139 Secord Place , Niagara Falls, L2J 3K5, Niagara
| This 3 Bedroom Brick Bungalow Is Situated On A Peaceful, Tree-Lined Cul-De-Sac In A Desirable North Niagara Falls Neighbourhood, Just A 2-Minute Walk To Heritage Park And Victoria Public School. The Home's Main Floor Offers 3 Good Size Bedrooms, A Nicely Sized Bathroom, And Both A Spacious Living Room And Kitchen. The Full Basement, With A Separate Side Entrance, Good Ceiling Height, And A Poured Concrete Foundation, Provides Excellent Potential To Expand And Recreate Into Additional Living Space To Suit Your Needs. This Home Needs TLC And Presents A Fantastic Opportunity To Customize And Transform Into Your Own Personalized Space. Outside You'll Find A Spacious Fenced Backyard And A Long Driveway, Offering Plenty Of Parking And Outdoor Space. Located In A Friendly, Family-Oriented Neighbourhood, This Home Is Conveniently Close To Shopping, Schools, Parks, Trails, And Highway Access. |
| Price | $477,967 |
| Taxes: | $2987.81 |
| Assessment Year: | 2025 |
| Occupancy: | Vacant |
| Address: | 3139 Secord Place , Niagara Falls, L2J 3K5, Niagara |
| Directions/Cross Streets: | Church's Lane & Stanley Ave |
| Rooms: | 5 |
| Rooms +: | 2 |
| Bedrooms: | 3 |
| Bedrooms +: | 0 |
| Family Room: | F |
| Basement: | Full |
| Level/Floor | Room | Length(ft) | Width(ft) | Descriptions | |
| Room 1 | Main | Foyer | 10 | 4.99 | |
| Room 2 | Main | Living Ro | 16.01 | 11.51 | |
| Room 3 | Main | Kitchen | 12 | 11.32 | |
| Room 4 | Main | Bathroom | 11.51 | 4.99 | 4 Pc Bath |
| Room 5 | Main | Primary B | 11.32 | 9.84 | |
| Room 6 | Main | Bedroom 2 | 9.84 | 9.15 | |
| Room 7 | Main | Bedroom 3 | 9.25 | 8 | |
| Room 8 | Basement | Recreatio | 22.01 | 10 | |
| Room 9 | Basement | Bedroom 4 | 15.48 | 11.15 |
| Washroom Type | No. of Pieces | Level |
| Washroom Type 1 | 4 | Main |
| Washroom Type 2 | 0 | |
| Washroom Type 3 | 0 | |
| Washroom Type 4 | 0 | |
| Washroom Type 5 | 0 |
| Total Area: | 0.00 |
| Approximatly Age: | 31-50 |
| Property Type: | Detached |
| Style: | Bungalow |
| Exterior: | Brick Veneer |
| Garage Type: | Carport |
| (Parking/)Drive: | Private, T |
| Drive Parking Spaces: | 2 |
| Park #1 | |
| Parking Type: | Private, T |
| Park #2 | |
| Parking Type: | Private |
| Park #3 | |
| Parking Type: | Tandem |
| Pool: | None |
| Other Structures: | Fence - Full, |
| Approximatly Age: | 31-50 |
| Approximatly Square Footage: | 700-1100 |
| Property Features: | Cul de Sac/D, Park |
| CAC Included: | N |
| Water Included: | N |
| Cabel TV Included: | N |
| Common Elements Included: | N |
| Heat Included: | N |
| Parking Included: | N |
| Condo Tax Included: | N |
| Building Insurance Included: | N |
| Fireplace/Stove: | N |
| Heat Type: | Forced Air |
| Central Air Conditioning: | Central Air |
| Central Vac: | N |
| Laundry Level: | Syste |
| Ensuite Laundry: | F |
| Sewers: | Sewer |
$
%
Years
This calculator is for demonstration purposes only. Always consult a professional
financial advisor before making personal financial decisions.
| Although the information displayed is believed to be accurate, no warranties or representations are made of any kind. |
| ROYAL LEPAGE NRC REALTY |
|
|
.jpg?src=Custom)
Dir:
416-548-7854
Bus:
416-548-7854
Fax:
416-981-7184
| Book Showing | Email a Friend |
Jump To:
At a Glance:
| Type: | Freehold - Detached |
| Area: | Niagara |
| Municipality: | Niagara Falls |
| Neighbourhood: | 205 - Church's Lane |
| Style: | Bungalow |
| Approximate Age: | 31-50 |
| Tax: | $2,987.81 |
| Beds: | 3 |
| Baths: | 1 |
| Fireplace: | N |
| Pool: | None |
Locatin Map:
Payment Calculator:
- Color Examples
- Red
- Magenta
- Gold
- Green
- Black and Gold
- Dark Navy Blue And Gold
- Cyan
- Black
- Purple
- Brown Cream
- Blue and Black
- Orange and Black
- Default
- Device Examples
