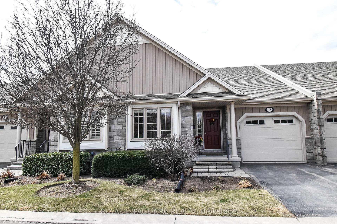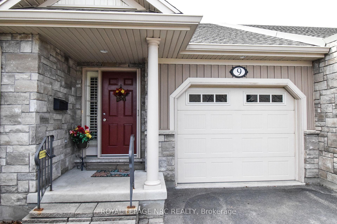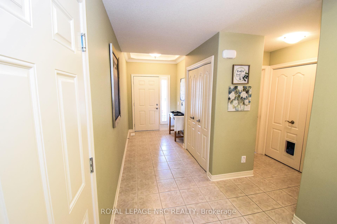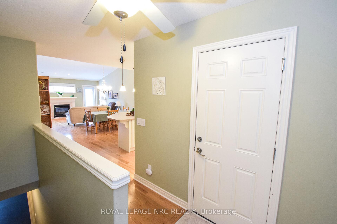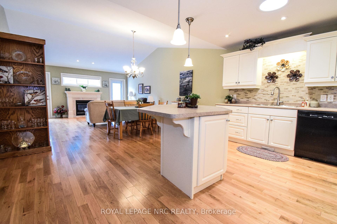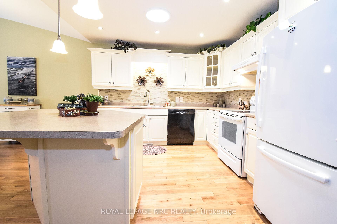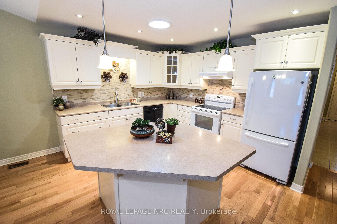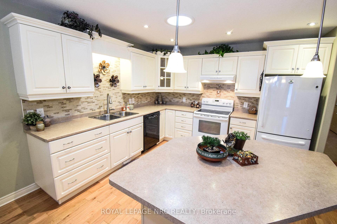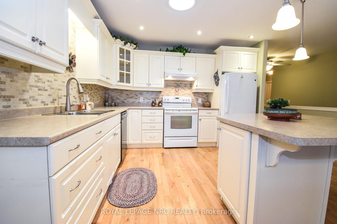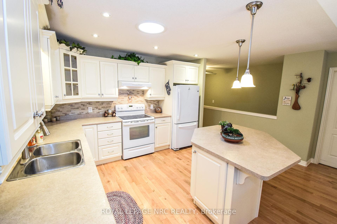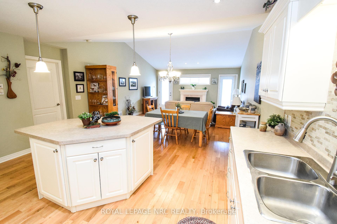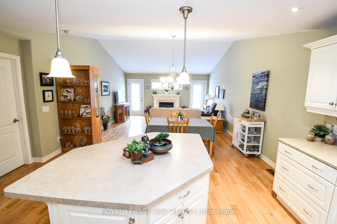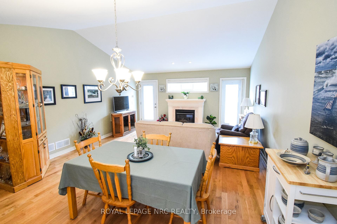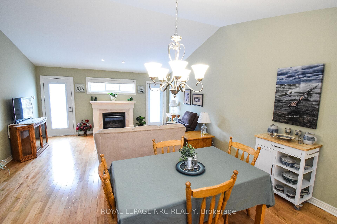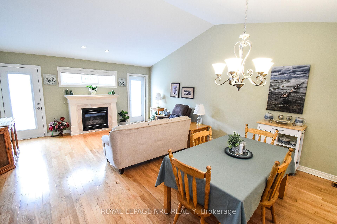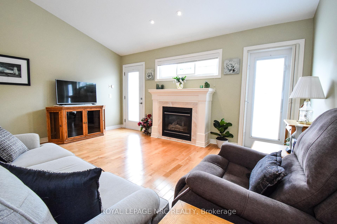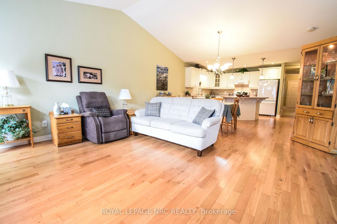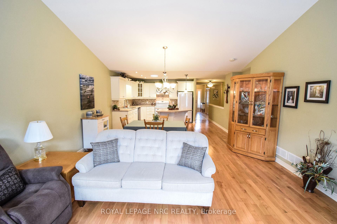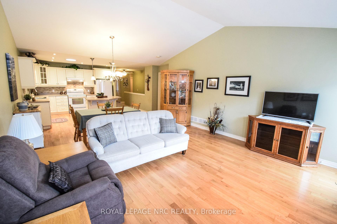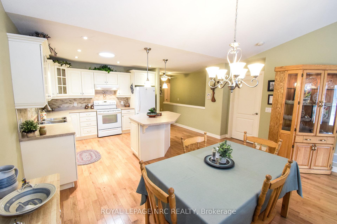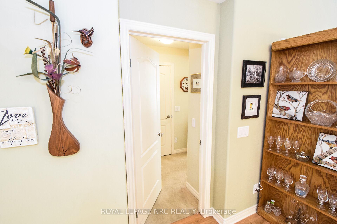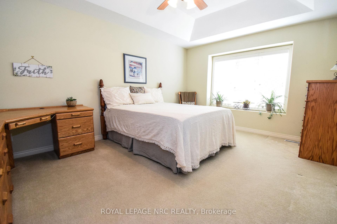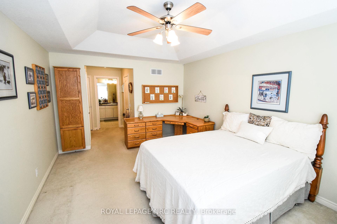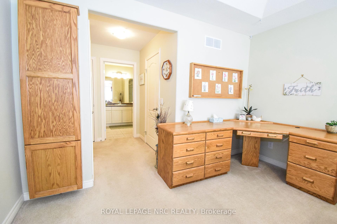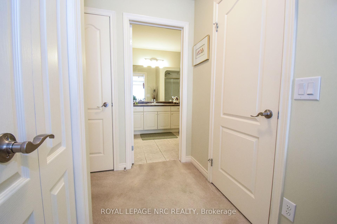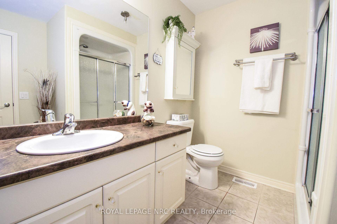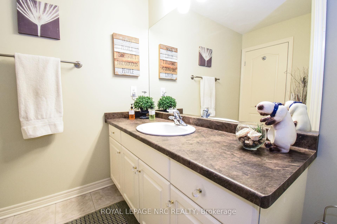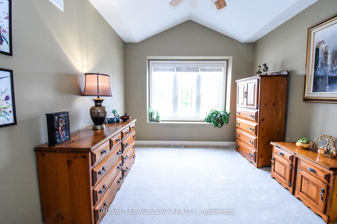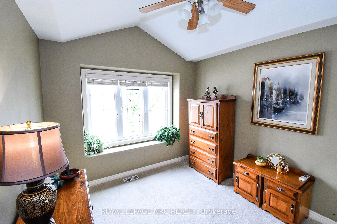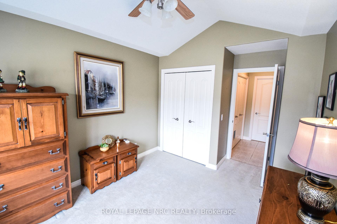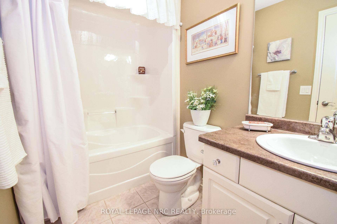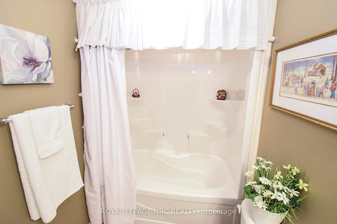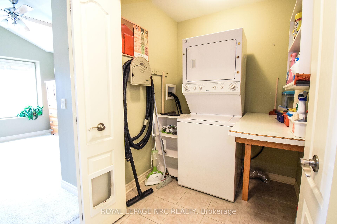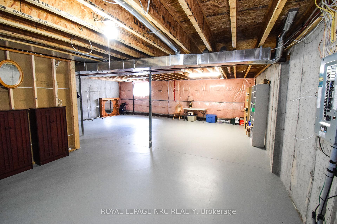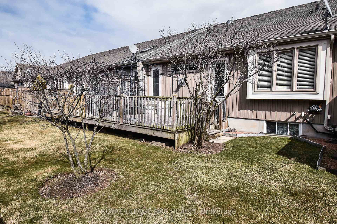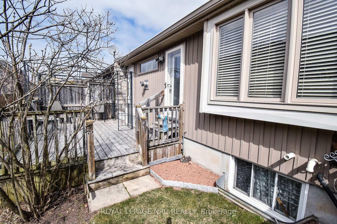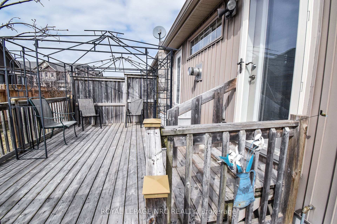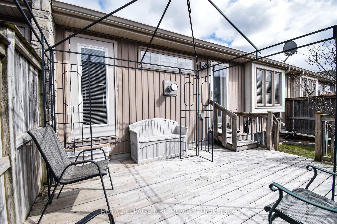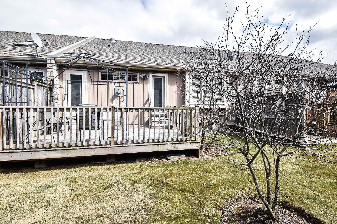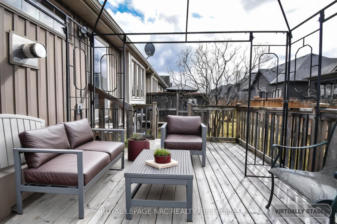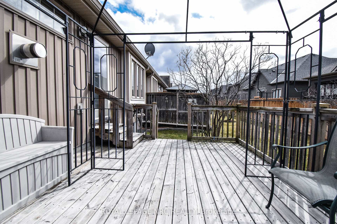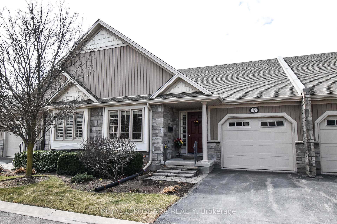$649,900
Available - For Sale
Listing ID: X12048335
603 Welland Avenue , St. Catharines, L2M 0A6, Niagara
| "Beautiful decorated formerly Model unit in this Quiet BROCKWOOD TERRACE 16 UNIT COMPLEX. THIS Well cared for 2 Bedroom and 2 Bath Vacant Land Condo Townhome with single garage is a great opportunity for someone looking to downsize." As you enter into the large foyer, you are greeted with a spacious area with tray ceiling & tile floors & inside access to the garage. As you continue, you will notice a good sized guest bedroom/ seating area with large closet and off the bedroom you have main floor laundry and separate 4pc main bath. At the end of the foyer, you head into the stunning Open Concept Elmwood Kitchen, and Great Room area with vaulted ceiling & hardwood flooring & gas fireplace. In the Updated kitchen you have plenty of counter & cabinet space with island & pot lighting and built-in appliances. In the great room you have dining area and living room combo w/ plenty of natural light, gas fireplace and separate door leading to a large deck area with gazebo. Off the kitchen you head into a generous sized master bedroom with tray ceiling, walk-in closet and large 3pc ensuite. Upstairs also offers an abundance of closet space. Once you have completed the main level you can head Downstairs you notice a full height unfinished basement with full height and easy to finish offer. Close to Amenities, Welland Canal, Outlet Mall & approx 10 Mins to Niagara on the Lake |
| Price | $649,900 |
| Taxes: | $4929.01 |
| Assessment Year: | 2025 |
| Occupancy: | Owner |
| Address: | 603 Welland Avenue , St. Catharines, L2M 0A6, Niagara |
| Postal Code: | L2M 0A6 |
| Province/State: | Niagara |
| Directions/Cross Streets: | WELLAND AVE & BUNTING ROAD |
| Level/Floor | Room | Length(ft) | Width(ft) | Descriptions | |
| Room 1 | Main | Foyer | 11.09 | 5.87 | |
| Room 2 | Main | Kitchen | 12.23 | 11.09 | |
| Room 3 | Main | Dining Ro | 7.05 | 15.32 | Hardwood Floor |
| Room 4 | Main | Living Ro | 14.14 | 15.32 | Gas Fireplace, Hardwood Floor |
| Room 5 | Main | Primary B | 14.14 | 11.94 | 4 Pc Ensuite |
| Room 6 | Main | Bathroom | 8.92 | 7.58 | 4 Pc Ensuite |
| Room 7 | Main | Other | 6.56 | 5.38 | Walk-In Closet(s) |
| Room 8 | Main | Bedroom 2 | 14.79 | 9.84 | |
| Room 9 | Main | Laundry | 5.05 | 3.28 | |
| Room 10 | Main | Bathroom | 9.09 | 5.38 | 4 Pc Bath |
| Washroom Type | No. of Pieces | Level |
| Washroom Type 1 | 4 | Main |
| Washroom Type 2 | 3 | Main |
| Washroom Type 3 | 0 | |
| Washroom Type 4 | 0 | |
| Washroom Type 5 | 0 | |
| Washroom Type 6 | 4 | Main |
| Washroom Type 7 | 3 | Main |
| Washroom Type 8 | 0 | |
| Washroom Type 9 | 0 | |
| Washroom Type 10 | 0 |
| Total Area: | 0.00 |
| Approximatly Age: | 16-30 |
| Washrooms: | 2 |
| Heat Type: | Forced Air |
| Central Air Conditioning: | Central Air |
$
%
Years
This calculator is for demonstration purposes only. Always consult a professional
financial advisor before making personal financial decisions.
| Although the information displayed is believed to be accurate, no warranties or representations are made of any kind. |
| ROYAL LEPAGE NRC REALTY |
|
|
.jpg?src=Custom)
Dir:
416-548-7854
Bus:
416-548-7854
Fax:
416-981-7184
| Virtual Tour | Book Showing | Email a Friend |
Jump To:
At a Glance:
| Type: | Com - Condo Townhouse |
| Area: | Niagara |
| Municipality: | St. Catharines |
| Neighbourhood: | 444 - Carlton/Bunting |
| Style: | Bungalow |
| Approximate Age: | 16-30 |
| Tax: | $4,929.01 |
| Maintenance Fee: | $192 |
| Beds: | 2 |
| Baths: | 2 |
| Fireplace: | Y |
Locatin Map:
Payment Calculator:
- Color Examples
- Red
- Magenta
- Gold
- Green
- Black and Gold
- Dark Navy Blue And Gold
- Cyan
- Black
- Purple
- Brown Cream
- Blue and Black
- Orange and Black
- Default
- Device Examples
