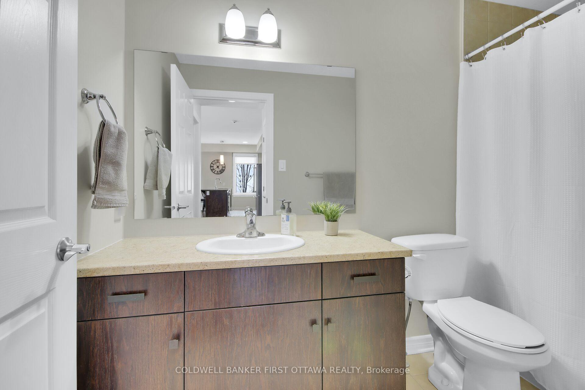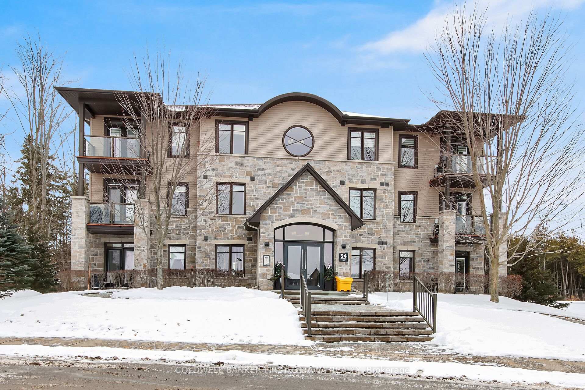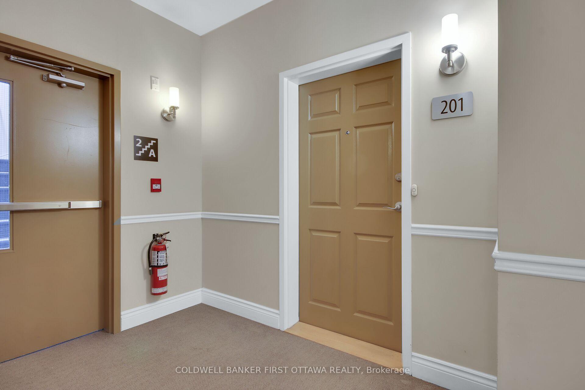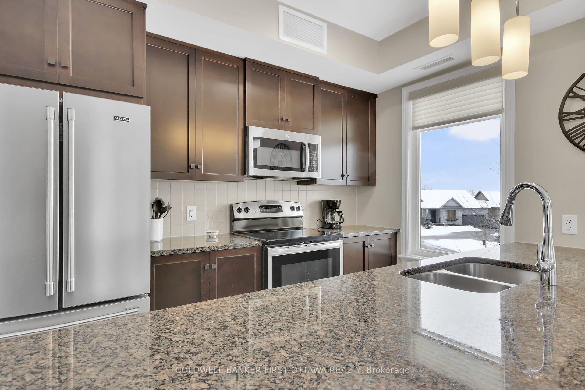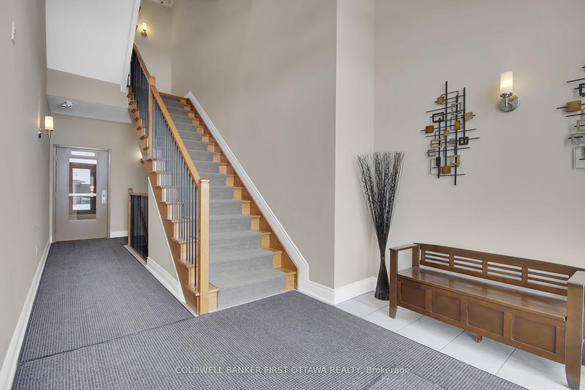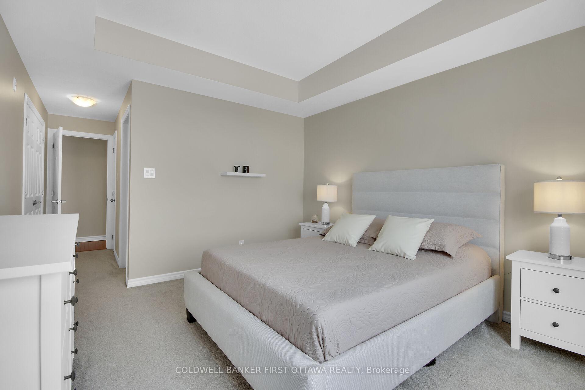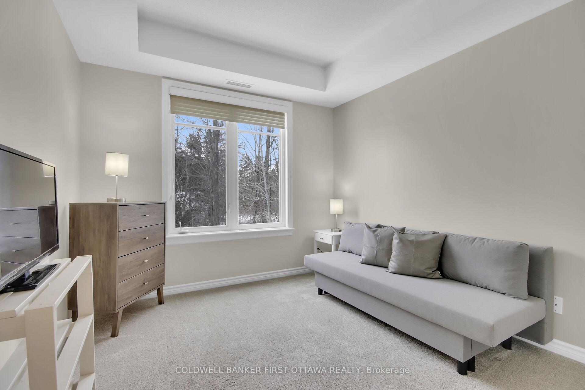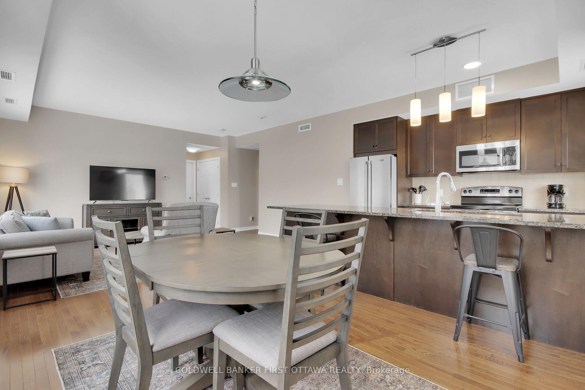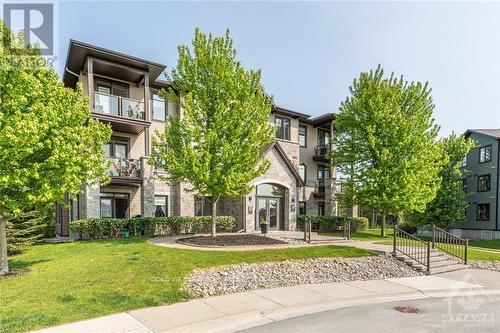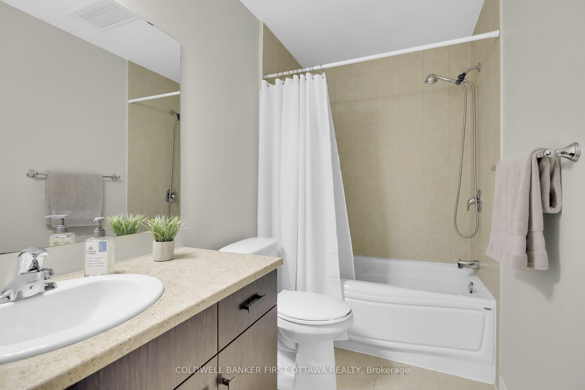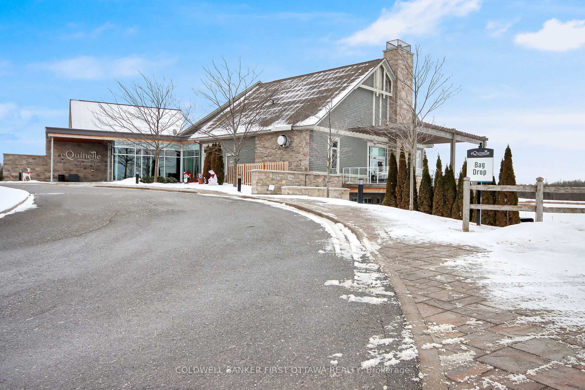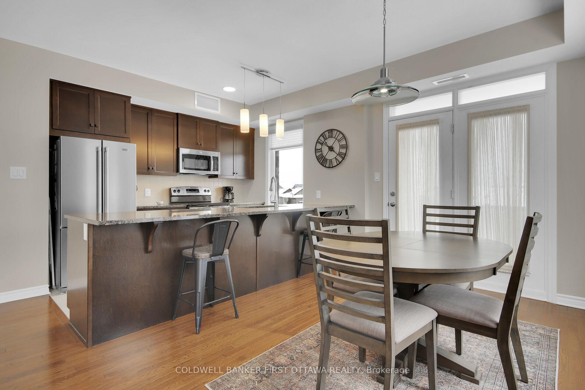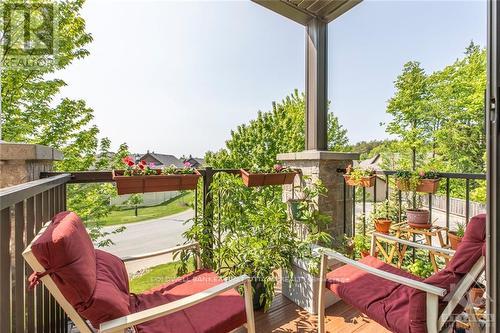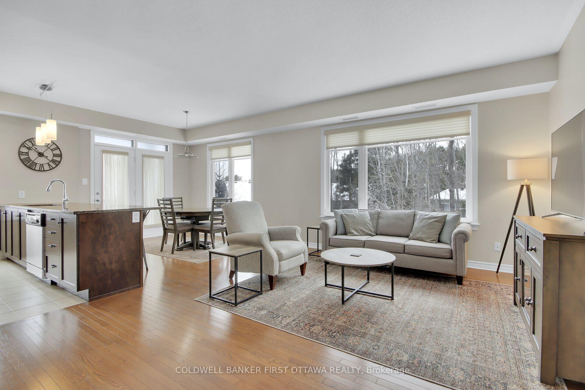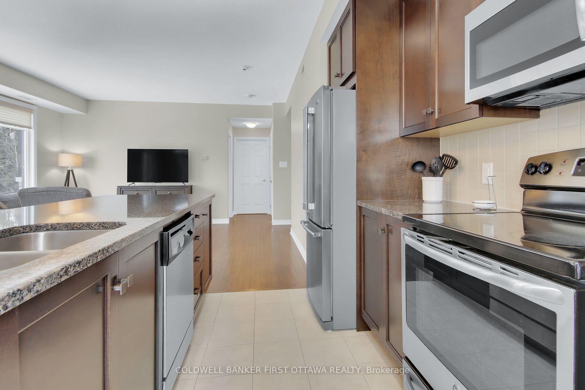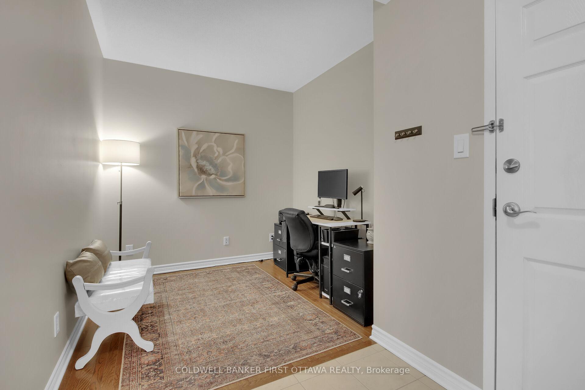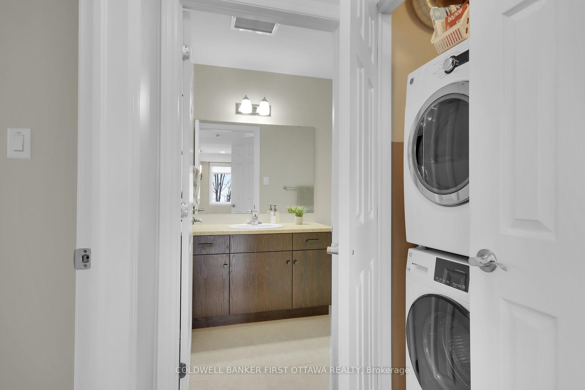$469,900
Available - For Sale
Listing ID: X12017248
54 Magnolia Way , North Grenville, K0G 1J0, Leeds and Grenvi
| Welcome to Equinelle in Kemptville, a thoughtfully designed community that embraces the concept of generational living. Nestled amidst an award-winning golf course, this community offers a stunning Resident's Club and exquisite dining experiences. One of the standout properties, the Snead, provides 1143sqft of luminous living space. The modern open-concept design features a wall of windows that offer breathtaking views of the forest, complemented by warm-toned hardwood floors and a galley kitchen with stone countertops. The spacious primary bedroom boasts ample storage and a private 3pce bath. Additionally, a versatile den enhances condo living, and a secondary bedroom is perfect for accommodating weekend guests. The entire unit has been professionally painted in warm neutral tones and recently installed plush carpet in bedrooms. The in-unit laundry facility adds convenience, while the well-appointed storage locker is ideal for storing your golf clubs, seasonal decor, and more! Underground parking is a welcome feature during winter months, ensuring comfort and convenience for residents. This building offers an elevator, is pet friendly and there is potential for a 2nd parking spot if required (available on a first come first serve basis at an additional fee). With the warm weather ahead, move in and take advantage of the pickleball court, swimming & more! |
| Price | $469,900 |
| Taxes: | $3507.00 |
| Occupancy: | Vacant |
| Address: | 54 Magnolia Way , North Grenville, K0G 1J0, Leeds and Grenvi |
| Postal Code: | K0G 1J0 |
| Province/State: | Leeds and Grenvi |
| Directions/Cross Streets: | Equinelle Dr |
| Level/Floor | Room | Length(ft) | Width(ft) | Descriptions | |
| Room 1 | Main | Foyer | 5.9 | 5.58 | |
| Room 2 | Main | Den | 8.66 | 8.5 | |
| Room 3 | Main | Living Ro | 10.99 | 15.15 | |
| Room 4 | Main | Dining Ro | 8.99 | 12.99 | |
| Room 5 | Main | Kitchen | 8.99 | 12.99 | |
| Room 6 | Main | Primary B | 12.99 | 11.32 | |
| Room 7 | Main | Bathroom | 7.97 | 5.31 | 3 Pc Ensuite |
| Room 8 | Main | Bedroom | 10.14 | 9.91 | |
| Room 9 | Main | Bathroom | 9.74 | 4.82 | 4 Pc Bath |
| Room 10 | Main | Laundry | 5.97 | 6.66 |
| Washroom Type | No. of Pieces | Level |
| Washroom Type 1 | 4 | Main |
| Washroom Type 2 | 3 | Main |
| Washroom Type 3 | 0 | |
| Washroom Type 4 | 0 | |
| Washroom Type 5 | 0 | |
| Washroom Type 6 | 4 | Main |
| Washroom Type 7 | 3 | Main |
| Washroom Type 8 | 0 | |
| Washroom Type 9 | 0 | |
| Washroom Type 10 | 0 |
| Total Area: | 0.00 |
| Approximatly Age: | 11-15 |
| Washrooms: | 2 |
| Heat Type: | Forced Air |
| Central Air Conditioning: | Central Air |
$
%
Years
This calculator is for demonstration purposes only. Always consult a professional
financial advisor before making personal financial decisions.
| Although the information displayed is believed to be accurate, no warranties or representations are made of any kind. |
| COLDWELL BANKER FIRST OTTAWA REALTY |
|
|
.jpg?src=Custom)
Dir:
416-548-7854
Bus:
416-548-7854
Fax:
416-981-7184
| Virtual Tour | Book Showing | Email a Friend |
Jump To:
At a Glance:
| Type: | Com - Condo Apartment |
| Area: | Leeds and Grenville |
| Municipality: | North Grenville |
| Neighbourhood: | 803 - North Grenville Twp (Kemptville South) |
| Style: | Apartment |
| Approximate Age: | 11-15 |
| Tax: | $3,507 |
| Maintenance Fee: | $822.27 |
| Beds: | 2 |
| Baths: | 2 |
| Fireplace: | N |
Locatin Map:
Payment Calculator:
- Color Examples
- Red
- Magenta
- Gold
- Green
- Black and Gold
- Dark Navy Blue And Gold
- Cyan
- Black
- Purple
- Brown Cream
- Blue and Black
- Orange and Black
- Default
- Device Examples
