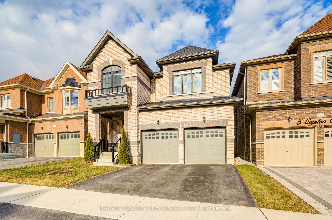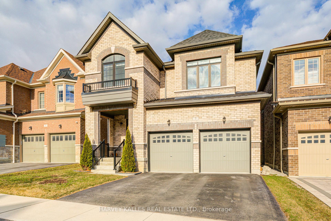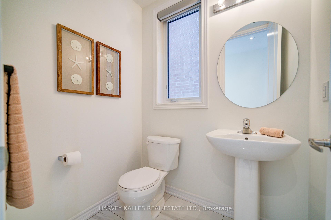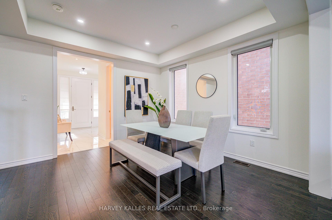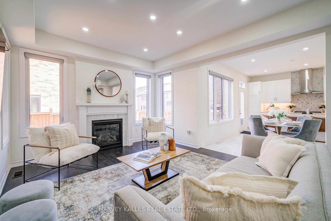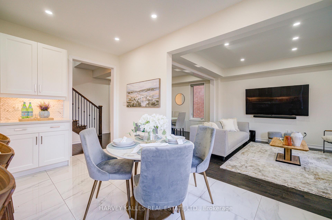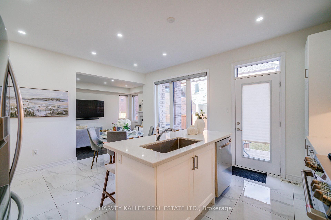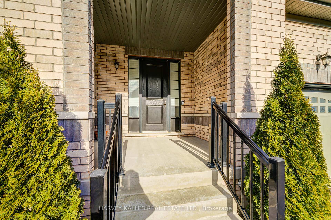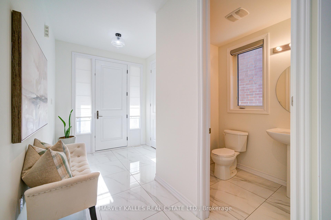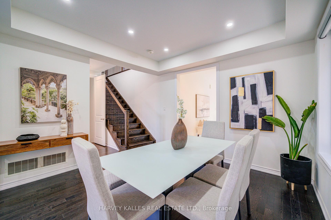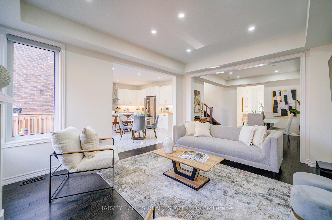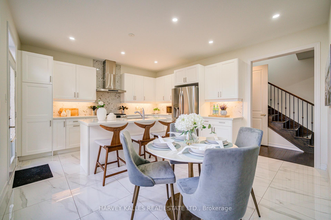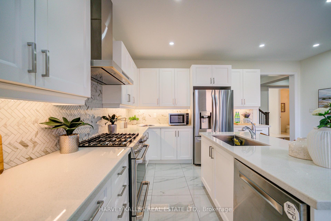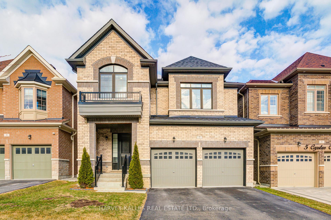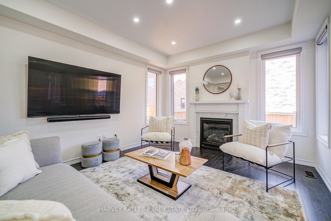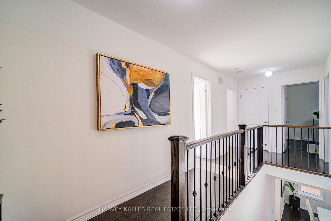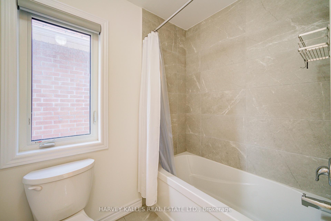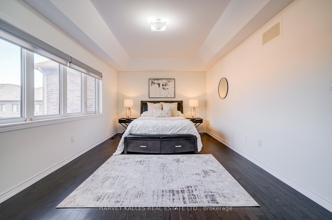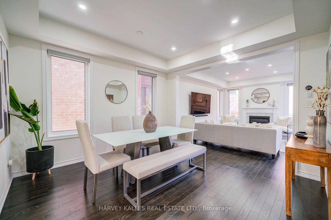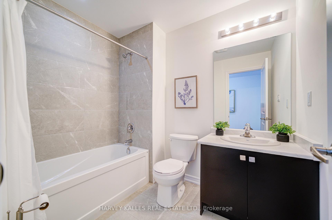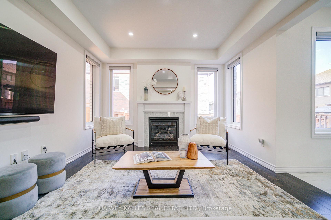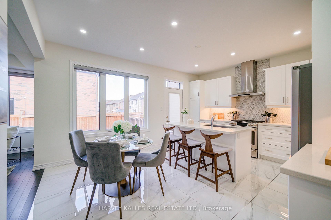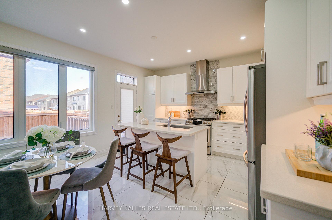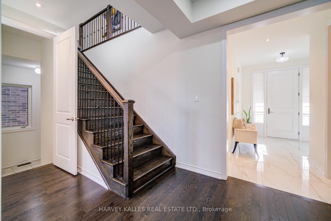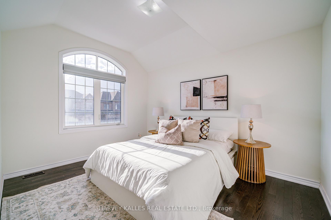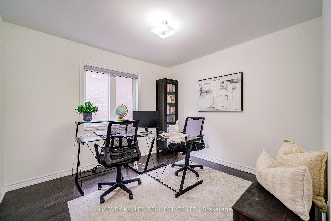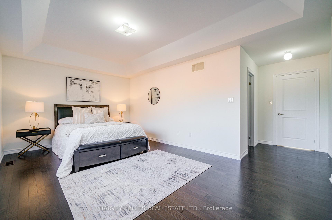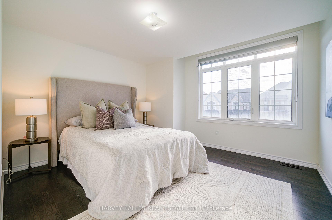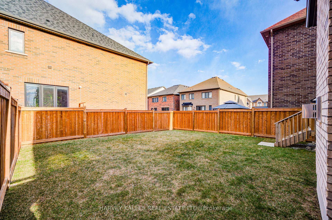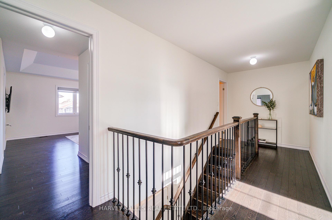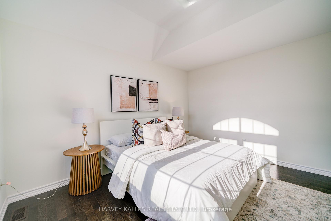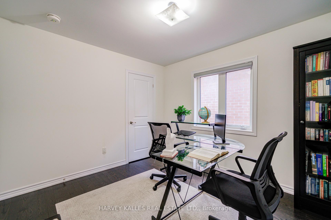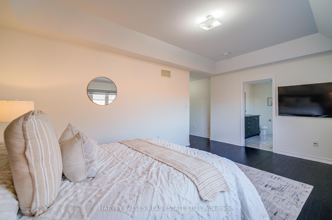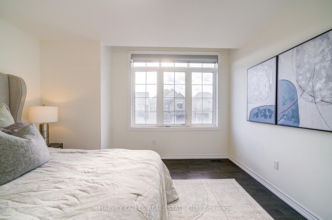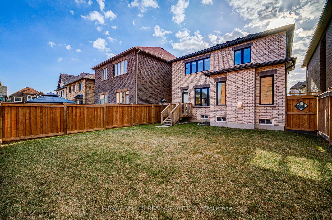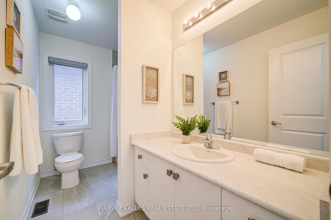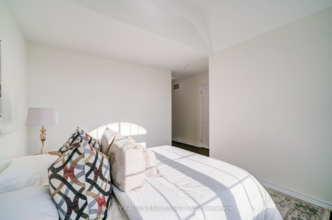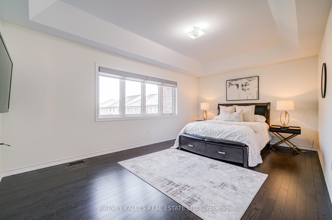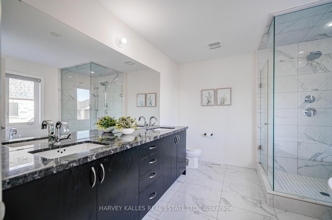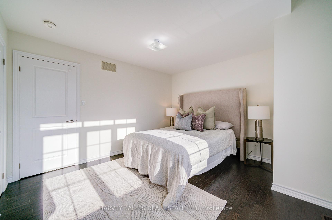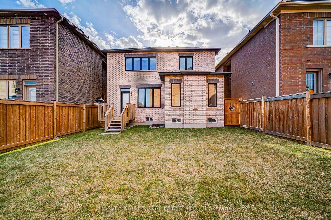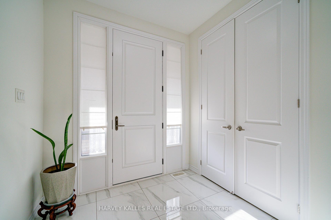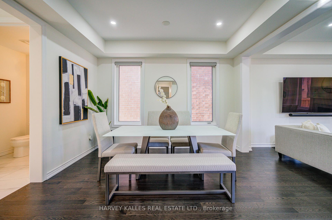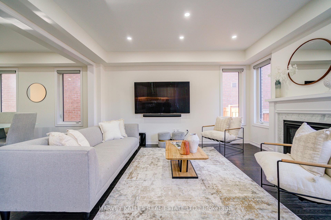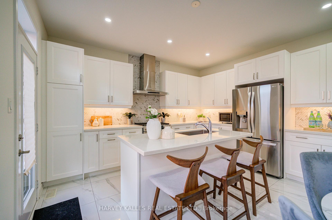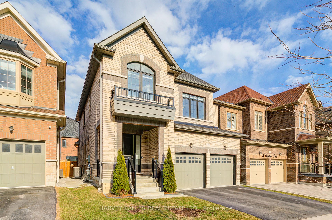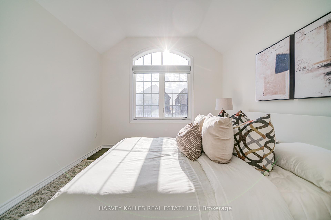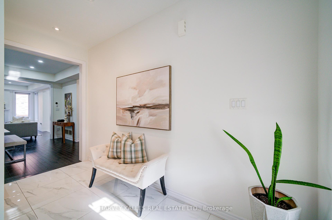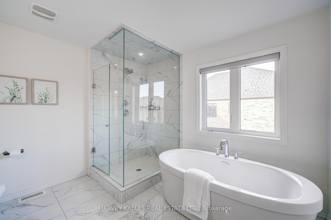$1,199,000
Available - For Sale
Listing ID: E12047136
7 Capstan Cour , Whitby, L1P 0K5, Durham
| Welcome to your dream home! This new, 4 bedroom,4 washroom home On a extra wide lot, located in this highly sought-after community is perfect for a growing family. As you step inside, you'll be greeted by the grand 9-ft ceilings on the main floor, enhancing the open-concept design and creating a spacious &airy feel throughout. The raised ceiling in the master bedroom adds an extra touch of luxury. The heart of the home is the gourmet kitchen, featuring stunning granite countertops, an undermount sink, and top-of-the-line stainless steel appliances, perfect for both everyday living and entertaining. Every corner of this home exudes elegance, with smooth ceilings throughout the main floor & upgraded designer light fixtures adding a sophisticated touch. The oak staircase adds warmth and beauty, leading you to the second floor where you'll find 4 generously-sized, sun-filled bedrooms. The primary bedroom is a true retreat, offering a spa-like 5-piece ensuite with luxurious finishes, as well as a large walk-in closet. The second bedroom also has its own private 3-piece ,while the other two bedrooms, with raised ceilings, share a stylish 4-piece bathroom. Every bathroom in this home is upgraded with granite countertops &modern finishes. The home has been freshly painted throughout, with rich hardwood flooring that adds warmth and timeless appeal. The coffered ceiling in the living room is an added luxury, making it the perfect place to relax or entertain. Looking for additional space? The basement offers endless possibilities and is ready for you to customize it to your needs, whether that means creating an entertainment space, home gym, or additional bedrooms. Close access to fitness facilities, sports courts, children's play areas, a splash park & scenic trail all just steps away. With convenient access to Hwy 412/407, Hwy 401, GoTrain & convenient shopping. This home truly has it all. Its the perfect blend of luxury, convenience, and family-friendly amenities. |
| Price | $1,199,000 |
| Taxes: | $8852.56 |
| Occupancy: | Owner |
| Address: | 7 Capstan Cour , Whitby, L1P 0K5, Durham |
| Directions/Cross Streets: | Dundas St. & Highway 412 |
| Rooms: | 7 |
| Bedrooms: | 4 |
| Bedrooms +: | 0 |
| Family Room: | T |
| Basement: | Unfinished |
| Level/Floor | Room | Length(ft) | Width(ft) | Descriptions | |
| Room 1 | Main | Kitchen | 16.99 | 12.99 | |
| Room 2 | Main | Great Roo | 12 | 16.99 | |
| Room 3 | Main | Dining Ro | 12 | 12.99 | |
| Room 4 | Main | Bedroom | 16.99 | 13.15 | |
| Room 5 | Second | Bedroom 2 | 10.5 | 11.15 | |
| Room 6 | Second | Bedroom 3 | 11.68 | 11.68 | |
| Room 7 | Second | Bedroom 4 | 10.33 | 11.68 |
| Washroom Type | No. of Pieces | Level |
| Washroom Type 1 | 4 | Second |
| Washroom Type 2 | 2 | Main |
| Washroom Type 3 | 3 | Second |
| Washroom Type 4 | 5 | Second |
| Washroom Type 5 | 0 | |
| Washroom Type 6 | 4 | Second |
| Washroom Type 7 | 2 | Main |
| Washroom Type 8 | 3 | Second |
| Washroom Type 9 | 5 | Second |
| Washroom Type 10 | 0 | |
| Washroom Type 11 | 4 | Second |
| Washroom Type 12 | 2 | Main |
| Washroom Type 13 | 3 | Second |
| Washroom Type 14 | 5 | Second |
| Washroom Type 15 | 0 |
| Total Area: | 0.00 |
| Property Type: | Detached |
| Style: | 2-Storey |
| Exterior: | Brick, Stone |
| Garage Type: | Attached |
| (Parking/)Drive: | Private |
| Drive Parking Spaces: | 2 |
| Park #1 | |
| Parking Type: | Private |
| Park #2 | |
| Parking Type: | Private |
| Pool: | None |
| Approximatly Square Footage: | 2000-2500 |
| Property Features: | Arts Centre, Hospital |
| CAC Included: | N |
| Water Included: | N |
| Cabel TV Included: | N |
| Common Elements Included: | N |
| Heat Included: | N |
| Parking Included: | N |
| Condo Tax Included: | N |
| Building Insurance Included: | N |
| Fireplace/Stove: | Y |
| Heat Type: | Forced Air |
| Central Air Conditioning: | Central Air |
| Central Vac: | N |
| Laundry Level: | Syste |
| Ensuite Laundry: | F |
| Sewers: | Sewer |
$
%
Years
This calculator is for demonstration purposes only. Always consult a professional
financial advisor before making personal financial decisions.
| Although the information displayed is believed to be accurate, no warranties or representations are made of any kind. |
| HARVEY KALLES REAL ESTATE LTD. |
|
|
.jpg?src=Custom)
Dir:
416-548-7854
Bus:
416-548-7854
Fax:
416-981-7184
| Virtual Tour | Book Showing | Email a Friend |
Jump To:
At a Glance:
| Type: | Freehold - Detached |
| Area: | Durham |
| Municipality: | Whitby |
| Neighbourhood: | Lynde Creek |
| Style: | 2-Storey |
| Tax: | $8,852.56 |
| Beds: | 4 |
| Baths: | 4 |
| Fireplace: | Y |
| Pool: | None |
Locatin Map:
Payment Calculator:
- Color Examples
- Red
- Magenta
- Gold
- Green
- Black and Gold
- Dark Navy Blue And Gold
- Cyan
- Black
- Purple
- Brown Cream
- Blue and Black
- Orange and Black
- Default
- Device Examples
