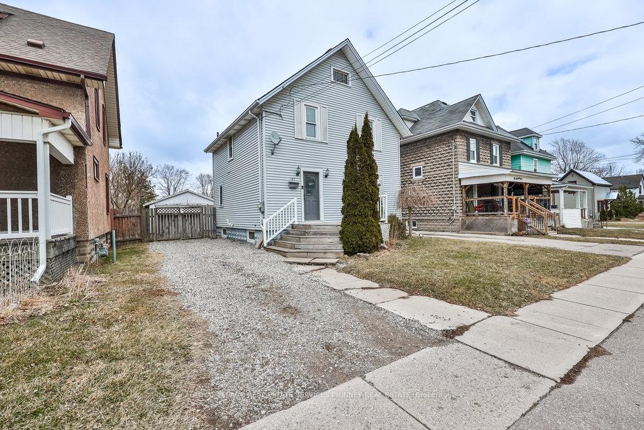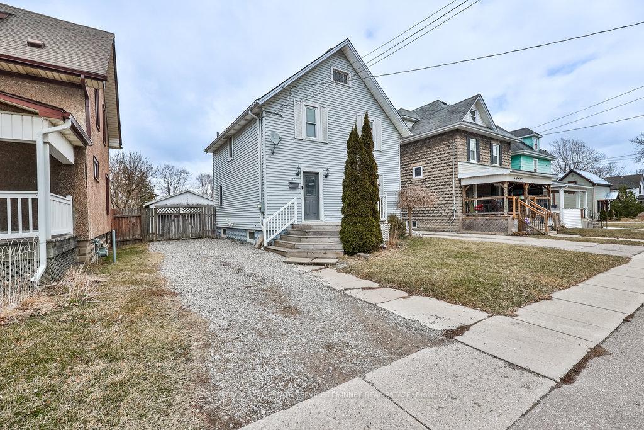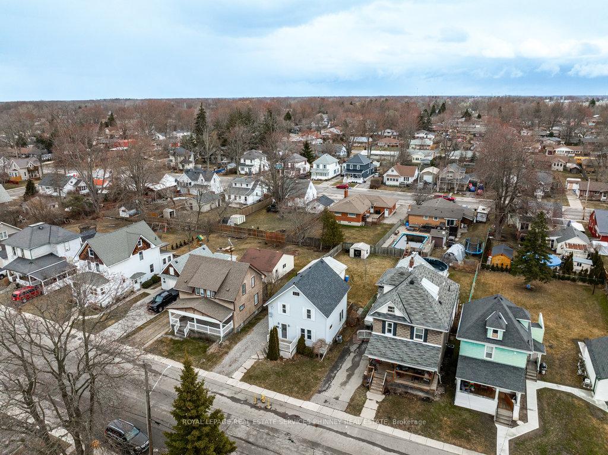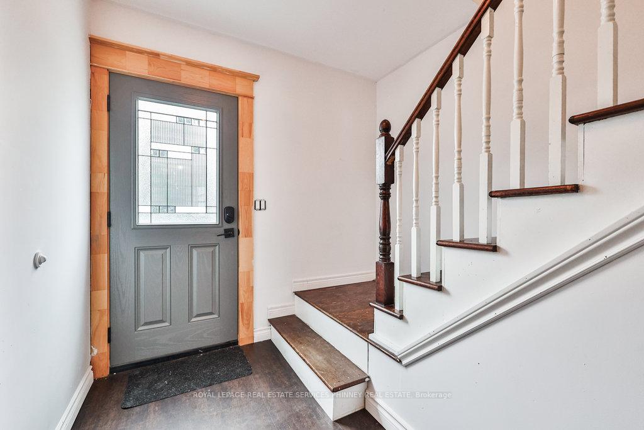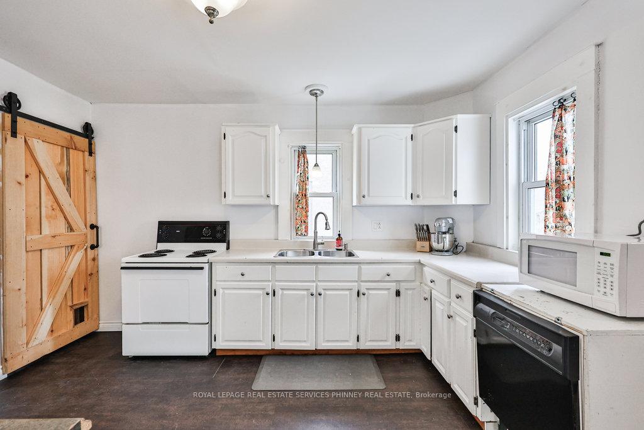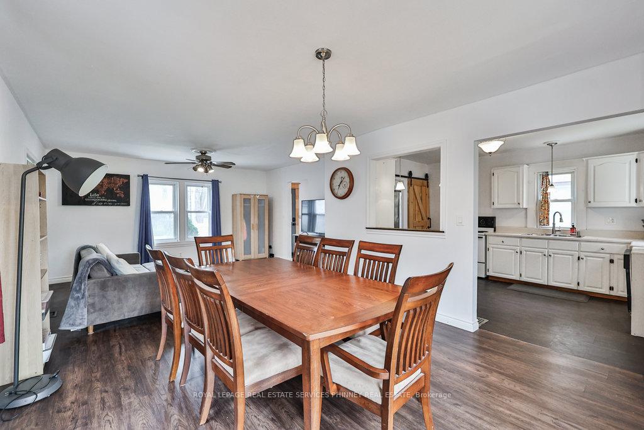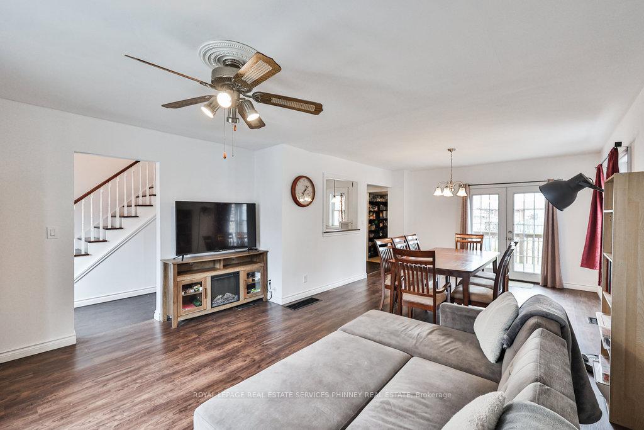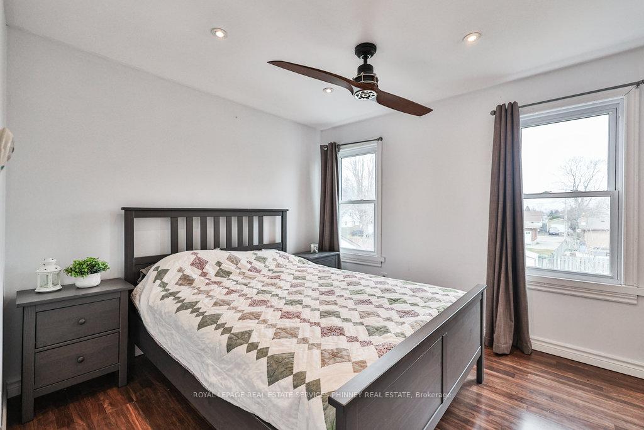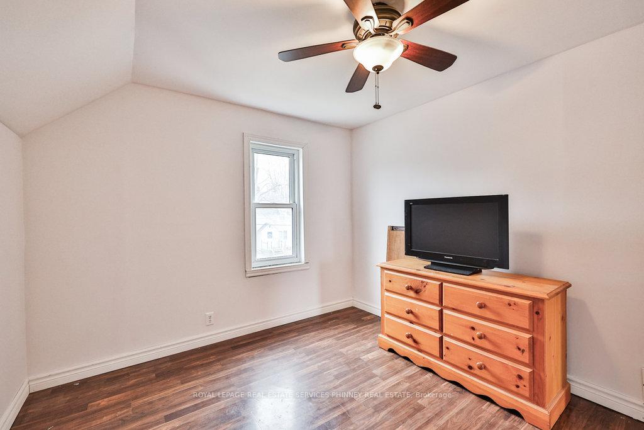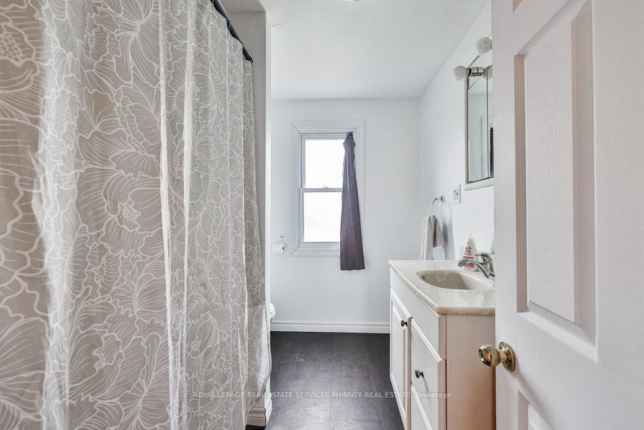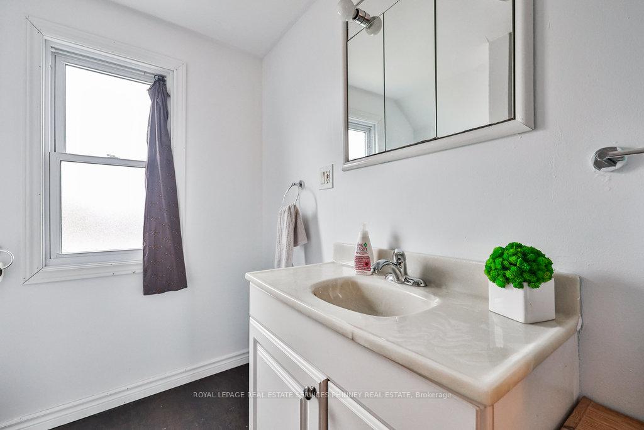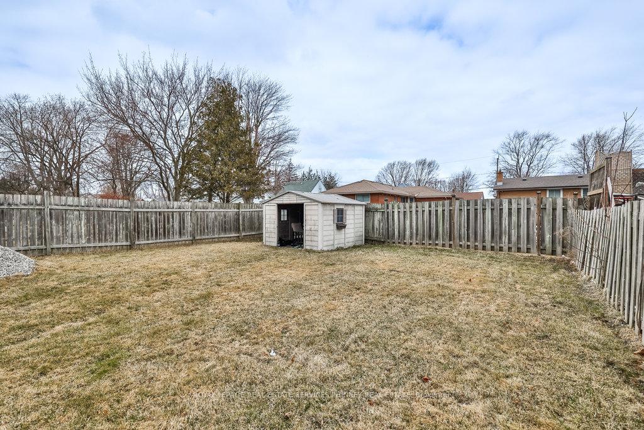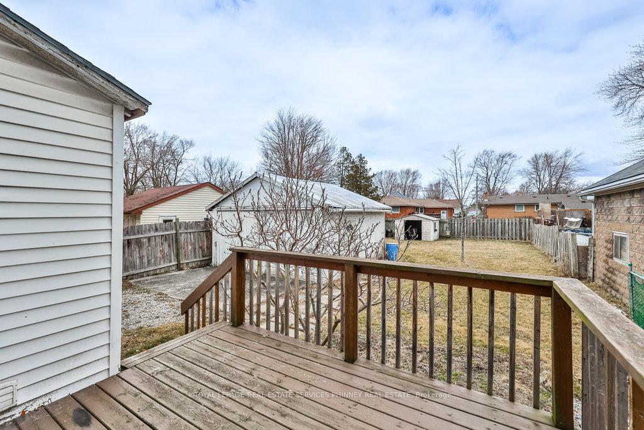$519,000
Available - For Sale
Listing ID: X12048150
127 Park Avenue East , Haldimand, N1A 1B3, Haldimand
| Welcome to 127 Park Avenue East, a beautiful two-storey home located in the heart of Dunnville.This charming residence offers a perfect blend of modern conveniences and classic character,making it an ideal choice for families or first-time homebuyers.The home's exterior boasts durable vinyl siding and a welcoming front porch, adding to itsinviting curb appeal. A private driveway provides ample parking space, while the detachedgarage offers additional storage or a potential workshop area. Situated on a generous 42 x132 lot, the property features an expansive backyard with an elevated rear deck, perfect forentertaining, gardening, or simply enjoying outdoor activities.Inside, the home showcases an open-concept layout that creates a seamless flow between theliving spaces. The kitchen features ample cabinetry and a pantry, ensuring plenty of storagefor all your culinary needs. Adjacent to the kitchen, the dining area provides a comfortablespace for family meals and gatherings. The spacious main floor living room is bright andinviting, offering a cozy retreat for relaxation.Upstairs, you will find three generously sized bedrooms, each offering ample natural light andcloset space. The well-appointed 3 pc bathroom is designed for both functionality and comfort.This home offers a warm and welcoming atmosphere, with plenty of space for a growing family.Dont miss the opportunity to own this charming property in a desirable Dunnville location! |
| Price | $519,000 |
| Taxes: | $2496.19 |
| Assessment Year: | 2025 |
| Occupancy: | Owner |
| Address: | 127 Park Avenue East , Haldimand, N1A 1B3, Haldimand |
| Directions/Cross Streets: | HIGHWAY 3 INTO DUNNVILLE, LEFT ON CEDAR STREET, RIGHT ON PARK AVE E |
| Rooms: | 6 |
| Bedrooms: | 3 |
| Bedrooms +: | 0 |
| Family Room: | T |
| Basement: | Full, Unfinished |
| Level/Floor | Room | Length(ft) | Width(ft) | Descriptions | |
| Room 1 | Main | Kitchen | 13.32 | 10.5 | |
| Room 2 | Main | Dining Ro | 13.74 | 12.4 | |
| Room 3 | Main | Living Ro | 11.58 | 14.92 | |
| Room 4 | Main | Laundry | 5.51 | 7.41 | |
| Room 5 | Second | Primary B | 9.84 | 15.91 | |
| Room 6 | Second | Bedroom 2 | 11.25 | 9.91 | |
| Room 7 | Second | Bedroom 3 | 11.25 | 9.91 |
| Washroom Type | No. of Pieces | Level |
| Washroom Type 1 | 3 | Main |
| Washroom Type 2 | 0 | |
| Washroom Type 3 | 0 | |
| Washroom Type 4 | 0 | |
| Washroom Type 5 | 0 | |
| Washroom Type 6 | 3 | Main |
| Washroom Type 7 | 0 | |
| Washroom Type 8 | 0 | |
| Washroom Type 9 | 0 | |
| Washroom Type 10 | 0 | |
| Washroom Type 11 | 3 | Main |
| Washroom Type 12 | 0 | |
| Washroom Type 13 | 0 | |
| Washroom Type 14 | 0 | |
| Washroom Type 15 | 0 |
| Total Area: | 0.00 |
| Approximatly Age: | 100+ |
| Property Type: | Detached |
| Style: | 2-Storey |
| Exterior: | Aluminum Siding |
| Garage Type: | Detached |
| (Parking/)Drive: | Private |
| Drive Parking Spaces: | 2 |
| Park #1 | |
| Parking Type: | Private |
| Park #2 | |
| Parking Type: | Private |
| Pool: | None |
| Other Structures: | Garden Shed |
| Approximatly Age: | 100+ |
| Approximatly Square Footage: | 1100-1500 |
| Property Features: | Fenced Yard, Hospital |
| CAC Included: | N |
| Water Included: | N |
| Cabel TV Included: | N |
| Common Elements Included: | N |
| Heat Included: | N |
| Parking Included: | N |
| Condo Tax Included: | N |
| Building Insurance Included: | N |
| Fireplace/Stove: | N |
| Heat Type: | Forced Air |
| Central Air Conditioning: | Central Air |
| Central Vac: | N |
| Laundry Level: | Syste |
| Ensuite Laundry: | F |
| Sewers: | Sewer |
| Utilities-Cable: | A |
| Utilities-Hydro: | A |
$
%
Years
This calculator is for demonstration purposes only. Always consult a professional
financial advisor before making personal financial decisions.
| Although the information displayed is believed to be accurate, no warranties or representations are made of any kind. |
| ROYAL LEPAGE REAL ESTATE SERVICES PHINNEY REAL ESTATE |
|
|
.jpg?src=Custom)
Dir:
416-548-7854
Bus:
416-548-7854
Fax:
416-981-7184
| Virtual Tour | Book Showing | Email a Friend |
Jump To:
At a Glance:
| Type: | Freehold - Detached |
| Area: | Haldimand |
| Municipality: | Haldimand |
| Neighbourhood: | Dunnville |
| Style: | 2-Storey |
| Approximate Age: | 100+ |
| Tax: | $2,496.19 |
| Beds: | 3 |
| Baths: | 1 |
| Fireplace: | N |
| Pool: | None |
Locatin Map:
Payment Calculator:
- Color Examples
- Red
- Magenta
- Gold
- Green
- Black and Gold
- Dark Navy Blue And Gold
- Cyan
- Black
- Purple
- Brown Cream
- Blue and Black
- Orange and Black
- Default
- Device Examples
