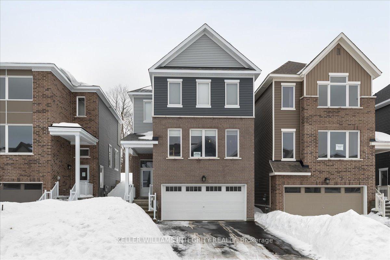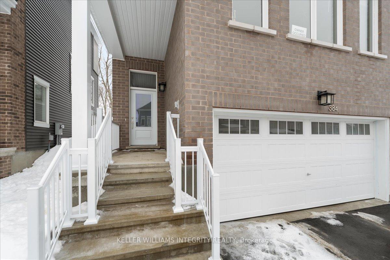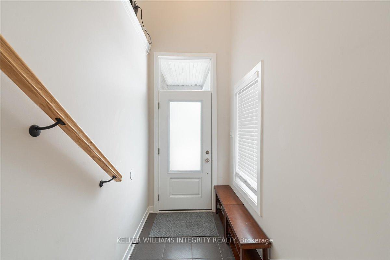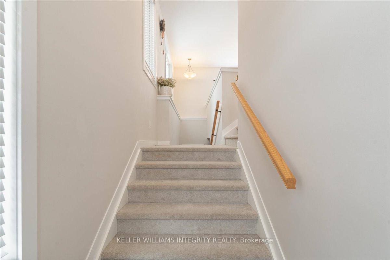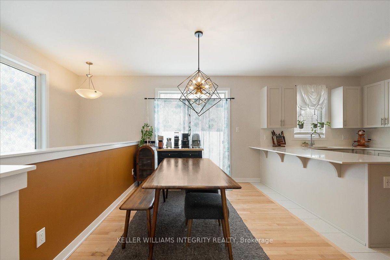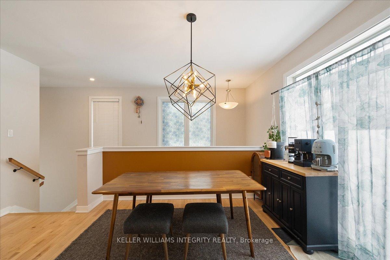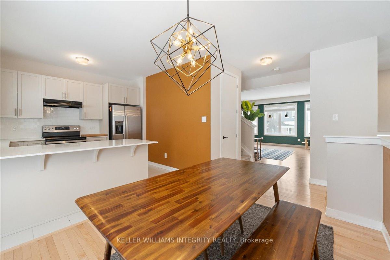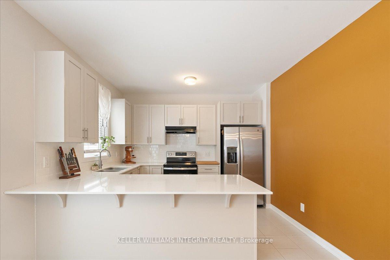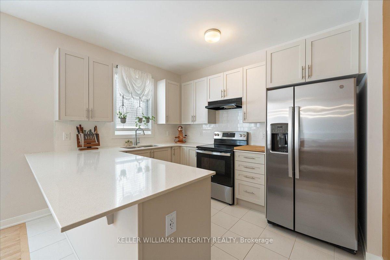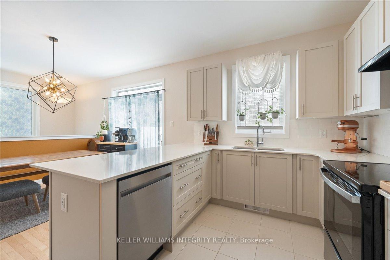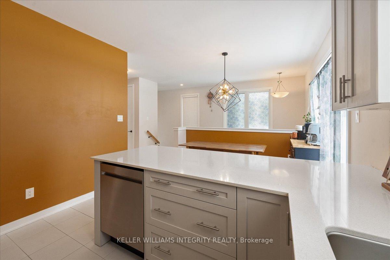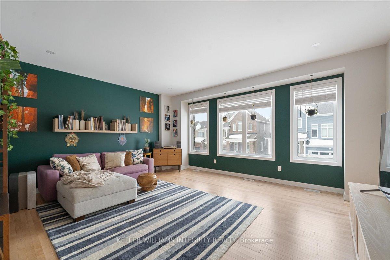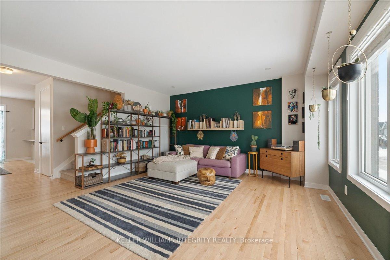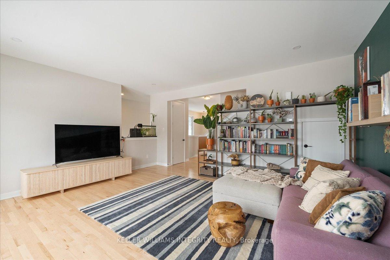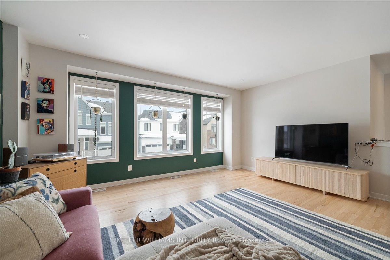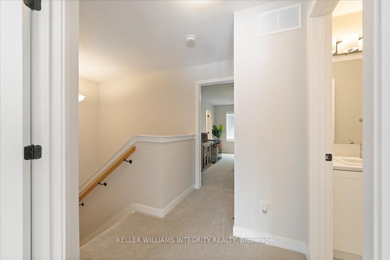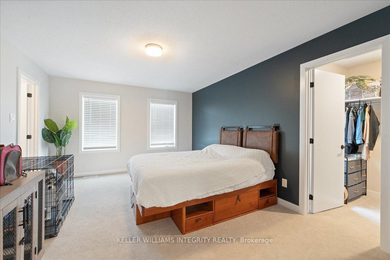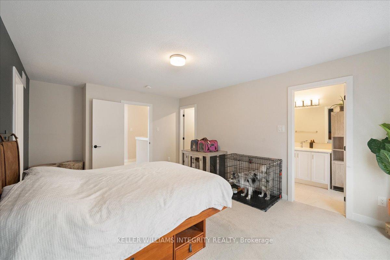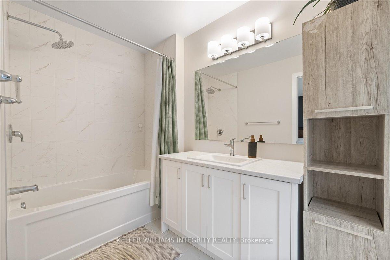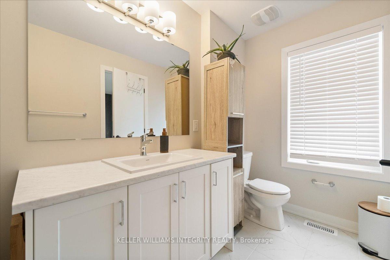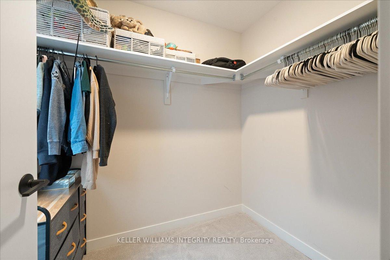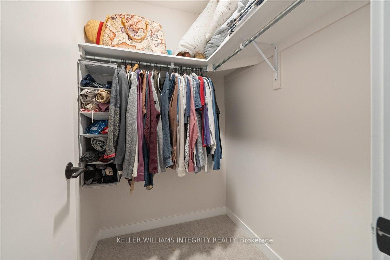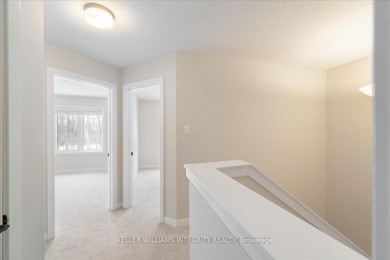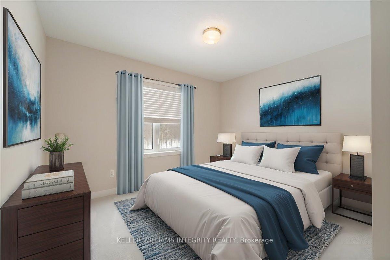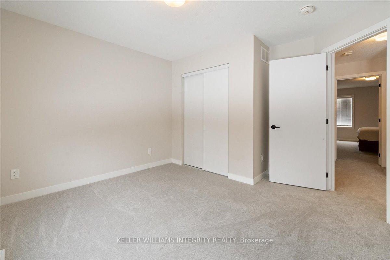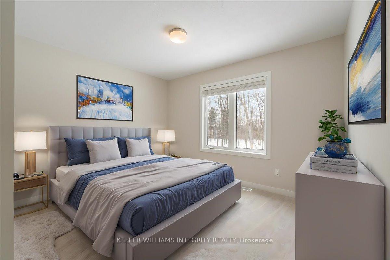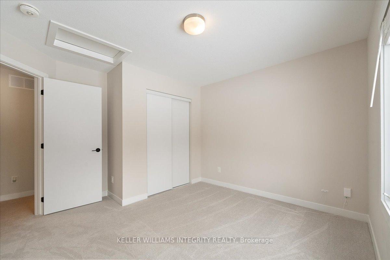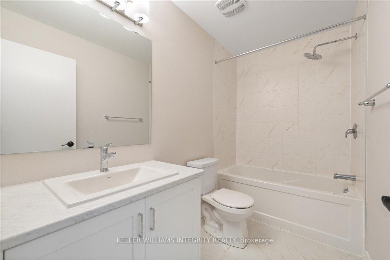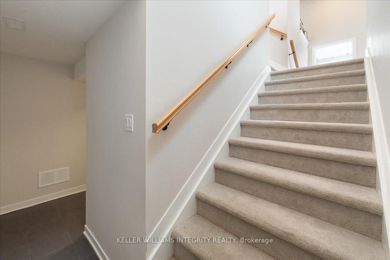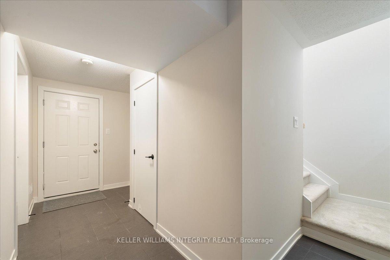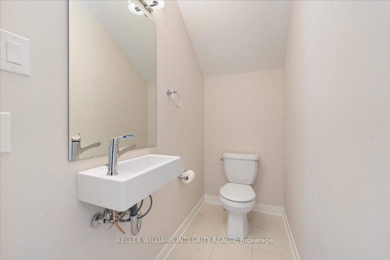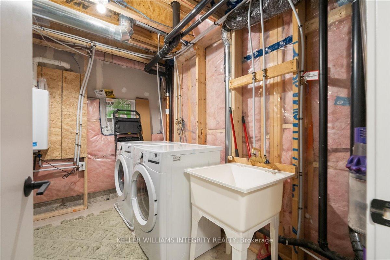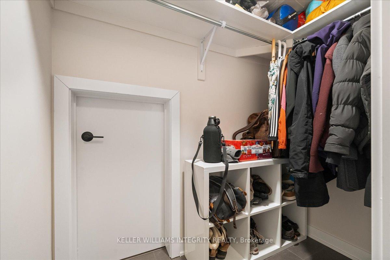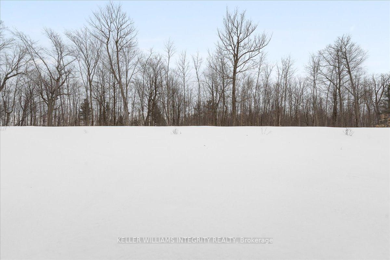$2,800
Available - For Rent
Listing ID: X11990295
384 Appalachian Circ , Barrhaven, K2C 3H2, Ottawa
| *** Available April 1st 2025 *** Welcome to 384 Appalachian Cir. This property offers a total of 1950 sqft of finished living space in Barrhaven. Walking in the front door you will be invited into the well finished kitchen with 9 ft ceilings, quartz countertop, a dining room with a large patio door as well as a big living room with lots of natural light all with nice hardwood floors. Walking up the stairs to the top floor, you will be greeted by a total of 3 bedrooms and 2 full bathrooms. The master bedroom offers an ensuite with 2 walk-in closets and a 3 piece ensuite. The other 2 bedrooms are of a good size for kids or even to turn it into a nice home office. On the lower level you will find your double car garage, mudroom as well as your utility/storage room. Ideally located, quick & easy access to Hwy 416, nearby amenities, Costco, retail, restaurants, parks, & schools. Some pictures are virtually staged., Flooring: Tile, Deposit: 5400, Flooring: Hardwood, Flooring: Carpet W/W & Mixed |
| Price | $2,800 |
| Taxes: | $0.00 |
| Occupancy: | Tenant |
| Address: | 384 Appalachian Circ , Barrhaven, K2C 3H2, Ottawa |
| Directions/Cross Streets: | appalachian/foundation |
| Rooms: | 10 |
| Rooms +: | 1 |
| Bedrooms: | 3 |
| Bedrooms +: | 0 |
| Family Room: | F |
| Basement: | Finished |
| Furnished: | Unfu |
| Level/Floor | Room | Length(ft) | Width(ft) | Descriptions | |
| Room 1 | Third | Bedroom | 16.14 | 12.07 | |
| Room 2 | Third | Bedroom 2 | 11.74 | 9.64 | |
| Room 3 | Third | Bedroom 3 | 11.58 | 9.64 | |
| Room 4 | Second | Dining Ro | 11.32 | 9.15 | |
| Room 5 | Second | Kitchen | 11.58 | 9.58 | |
| Room 6 | Second | Living Ro | 17.91 | 15.97 |
| Washroom Type | No. of Pieces | Level |
| Washroom Type 1 | 3 | Third |
| Washroom Type 2 | 2 | Second |
| Washroom Type 3 | 0 | |
| Washroom Type 4 | 0 | |
| Washroom Type 5 | 0 |
| Total Area: | 0.00 |
| Approximatly Age: | 0-5 |
| Property Type: | Detached |
| Style: | 3-Storey |
| Exterior: | Brick, Vinyl Siding |
| Garage Type: | Attached |
| (Parking/)Drive: | Private, P |
| Drive Parking Spaces: | 2 |
| Park #1 | |
| Parking Type: | Private, P |
| Park #2 | |
| Parking Type: | Private |
| Park #3 | |
| Parking Type: | Private Do |
| Pool: | None |
| Laundry Access: | Other |
| Approximatly Age: | 0-5 |
| Approximatly Square Footage: | 1500-2000 |
| Property Features: | Park, Public Transit |
| CAC Included: | N |
| Water Included: | N |
| Cabel TV Included: | N |
| Common Elements Included: | N |
| Heat Included: | N |
| Parking Included: | N |
| Condo Tax Included: | N |
| Building Insurance Included: | N |
| Fireplace/Stove: | N |
| Heat Type: | Forced Air |
| Central Air Conditioning: | Central Air |
| Central Vac: | N |
| Laundry Level: | Syste |
| Ensuite Laundry: | F |
| Sewers: | Sewer |
| Utilities-Cable: | A |
| Utilities-Hydro: | Y |
| Although the information displayed is believed to be accurate, no warranties or representations are made of any kind. |
| KELLER WILLIAMS INTEGRITY REALTY |
|
|
.jpg?src=Custom)
Dir:
416-548-7854
Bus:
416-548-7854
Fax:
416-981-7184
| Book Showing | Email a Friend |
Jump To:
At a Glance:
| Type: | Freehold - Detached |
| Area: | Ottawa |
| Municipality: | Barrhaven |
| Neighbourhood: | 7711 - Barrhaven - Half Moon Bay |
| Style: | 3-Storey |
| Approximate Age: | 0-5 |
| Beds: | 3 |
| Baths: | 3 |
| Fireplace: | N |
| Pool: | None |
Locatin Map:
- Color Examples
- Red
- Magenta
- Gold
- Green
- Black and Gold
- Dark Navy Blue And Gold
- Cyan
- Black
- Purple
- Brown Cream
- Blue and Black
- Orange and Black
- Default
- Device Examples
