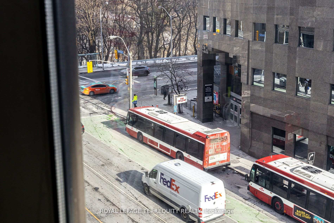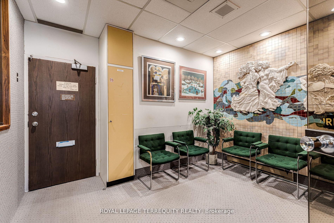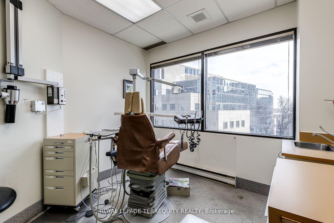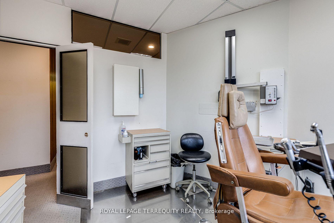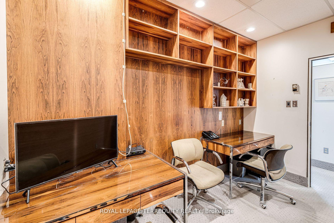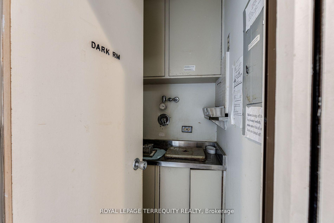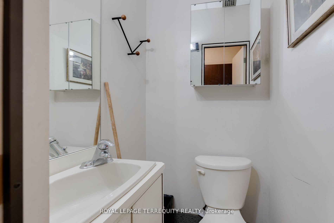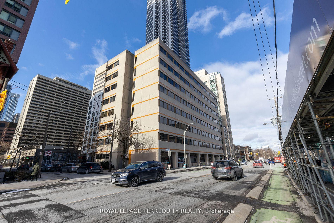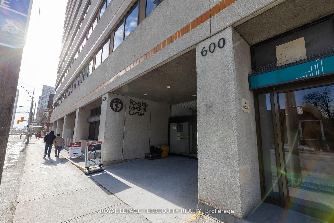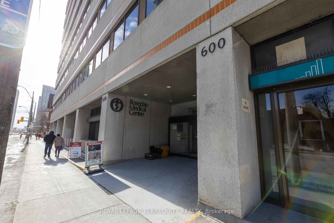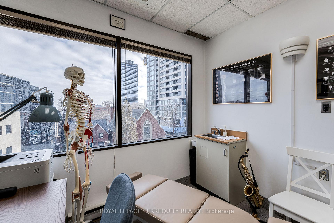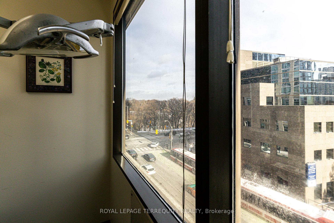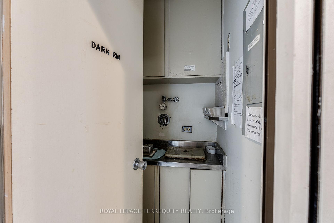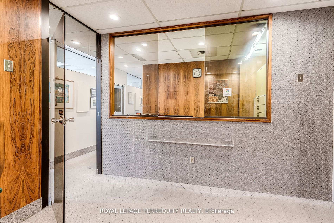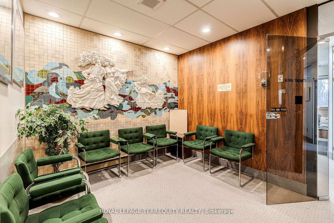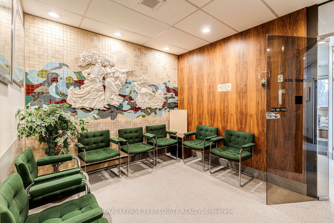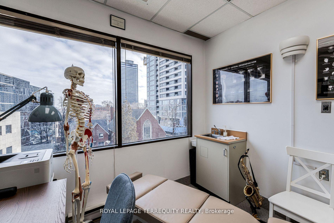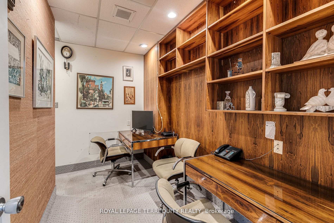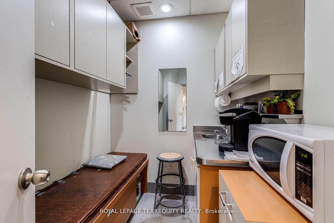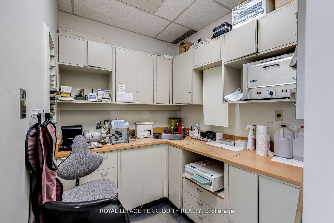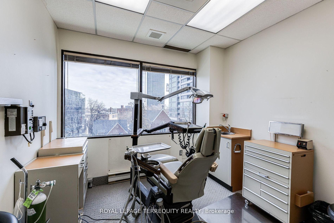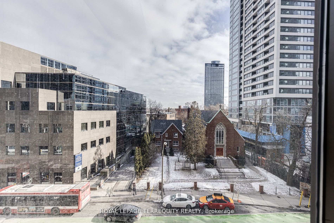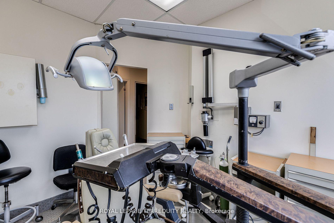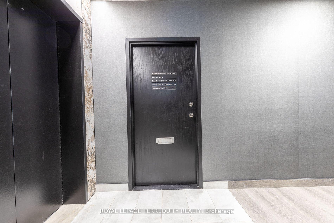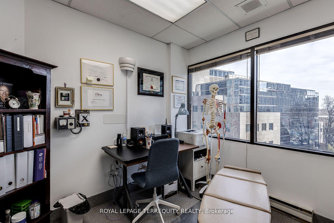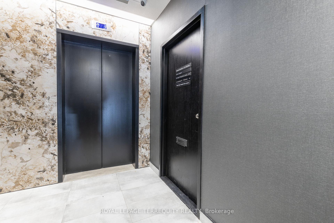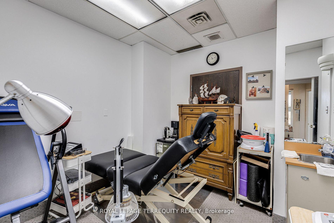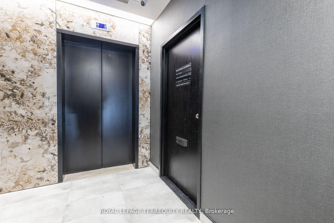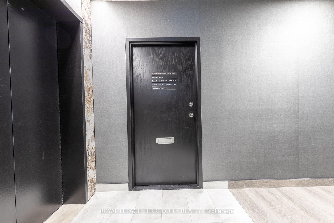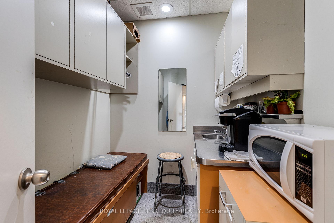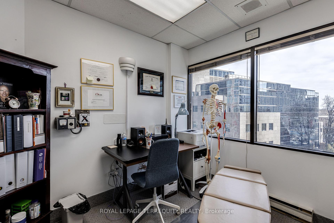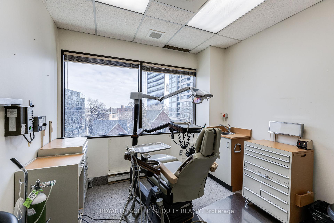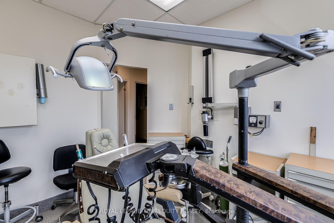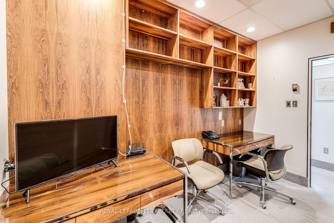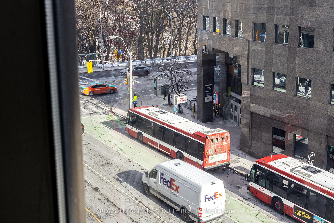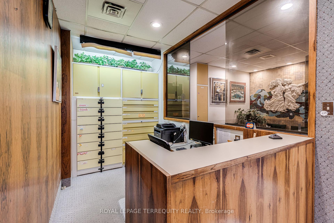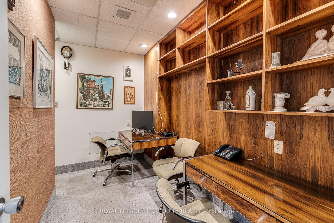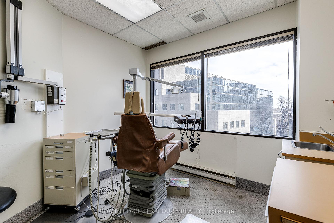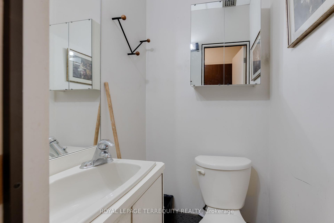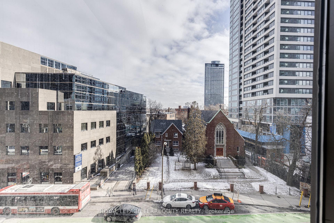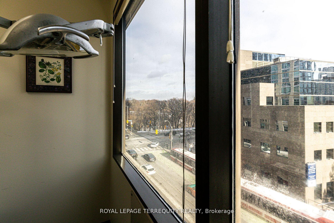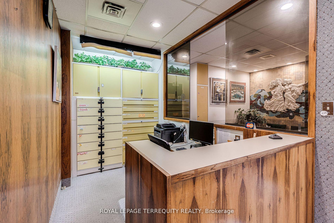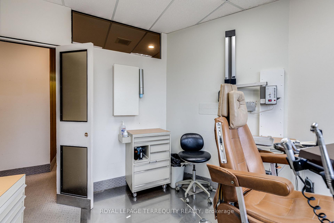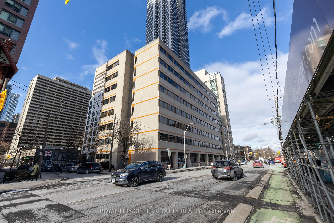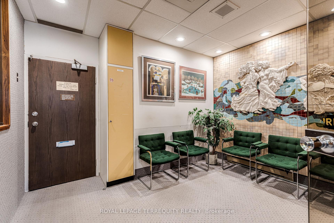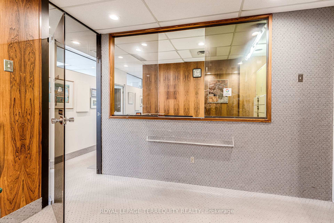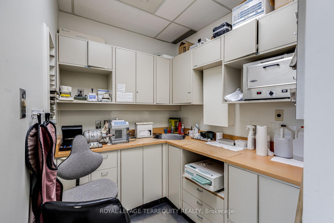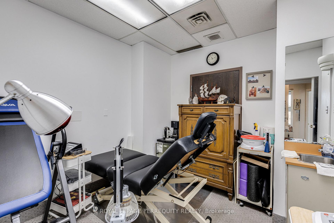$530,000
Available - For Sale
Listing ID: C12049018
600 Sherbourne Stre , Toronto, M4X 1W4, Toronto
| Prime Commercial Space at The Rosedale Medical Centre - 1080 SqFt! Perfectly located in a high-density area just off Mount Pleasant and Bloor Street. This large commercial condominium offers unparalleled convenience, sitting directly across from the Sherbourne subway station and providing quick access to the Don Valley Parkway, making it easily accessible for clients and staff alike. This bright and airy unit features a sunny eastern exposure with gorgeous views of the historic Trinity Evangelical Lutheran Church, framed by large windows that bathe the space in natural light. Designed to accommodate a variety of professional needs, this unit is ideal for medical, dental, or other clinical or professional services. Highlights include: three entrances from the public hallway, offering flexibility and convenience. A private two-piece washroom within the unit. An ideal location next to the elevator for easy access. Three dedicated parking spots for your exclusive use. Six separate office spaces, a breakroom, a dark room, a laboratory + a large waiting room & reception area - Check out the floor plan! The Rosedale Medical Centre offers additional amenities such as 24-hour security and an on-site pharmacy, ensuring a professional and safe environment for both practitioners and clients. Whether you're establishing a new practice or expanding your business, this space combines location, functionality, and prestige. |
| Price | $530,000 |
| Taxes: | $4773.83 |
| Tax Type: | Annual |
| Monthly Condo Fee: | $1800 |
| Occupancy: | Partial |
| Address: | 600 Sherbourne Stre , Toronto, M4X 1W4, Toronto |
| Postal Code: | M4X 1W4 |
| Province/State: | Toronto |
| Legal Description: | MTCP 194 LEVEL 4 UNIT 22 TO 26 |
| Directions/Cross Streets: | Sherbourne/Bloor St E |
| Washroom Type | No. of Pieces | Level |
| Washroom Type 1 | 0 | |
| Washroom Type 2 | 0 | |
| Washroom Type 3 | 0 | |
| Washroom Type 4 | 0 | |
| Washroom Type 5 | 0 | |
| Washroom Type 6 | 0 | |
| Washroom Type 7 | 0 | |
| Washroom Type 8 | 0 | |
| Washroom Type 9 | 0 | |
| Washroom Type 10 | 0 | |
| Washroom Type 11 | 0 | |
| Washroom Type 12 | 0 | |
| Washroom Type 13 | 0 | |
| Washroom Type 14 | 0 | |
| Washroom Type 15 | 0 |
| Category: | Office |
| Use: | Medical/Dental |
| Building Percentage: | F |
| Total Area: | 1080.00 |
| Total Area Code: | Square Feet |
| Office/Appartment Area: | 1080 |
| Office/Appartment Area Code: | Sq Ft |
| Area Influences: | Public Transit Subways |
| Days Open: | O |
| Sprinklers: | No |
| Washrooms: | 0 |
| Outside Storage: | F |
| Rail: | N |
| Crane: | F |
| Heat Type: | Baseboard |
| Central Air Conditioning: | Yes |
$
%
Years
This calculator is for demonstration purposes only. Always consult a professional
financial advisor before making personal financial decisions.
| Although the information displayed is believed to be accurate, no warranties or representations are made of any kind. |
| ROYAL LEPAGE TERREQUITY REALTY |
|
|
.jpg?src=Custom)
Dir:
416-548-7854
Bus:
416-548-7854
Fax:
416-981-7184
| Book Showing | Email a Friend |
Jump To:
At a Glance:
| Type: | Com - Office |
| Area: | Toronto |
| Municipality: | Toronto C08 |
| Neighbourhood: | North St. James Town |
| Tax: | $4,773.83 |
| Fireplace: | N |
Locatin Map:
Payment Calculator:
- Color Examples
- Red
- Magenta
- Gold
- Green
- Black and Gold
- Dark Navy Blue And Gold
- Cyan
- Black
- Purple
- Brown Cream
- Blue and Black
- Orange and Black
- Default
- Device Examples
