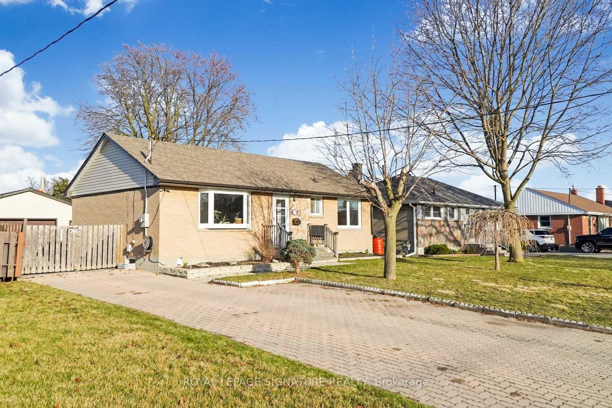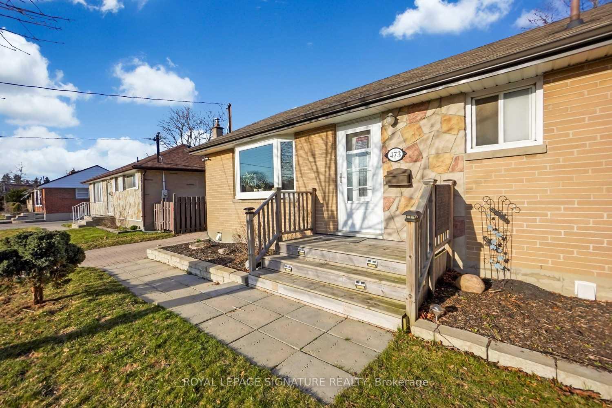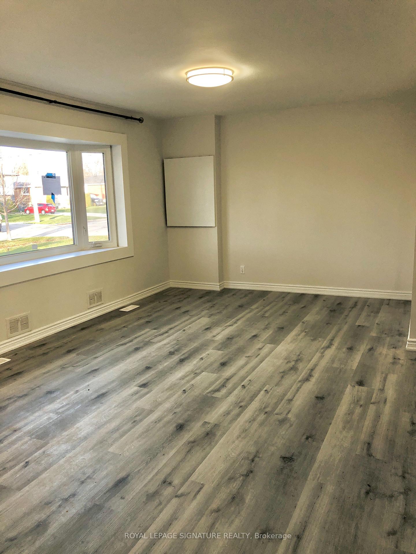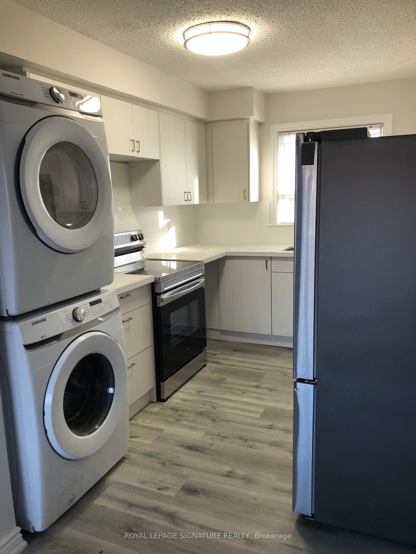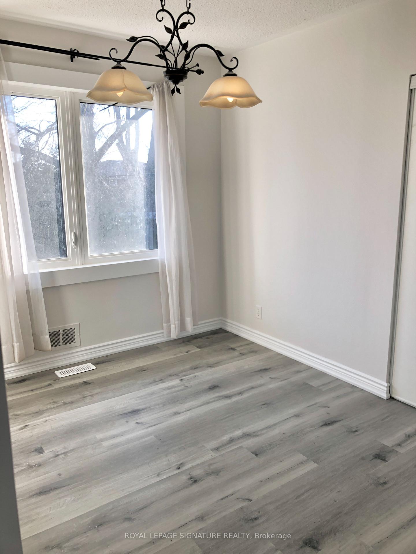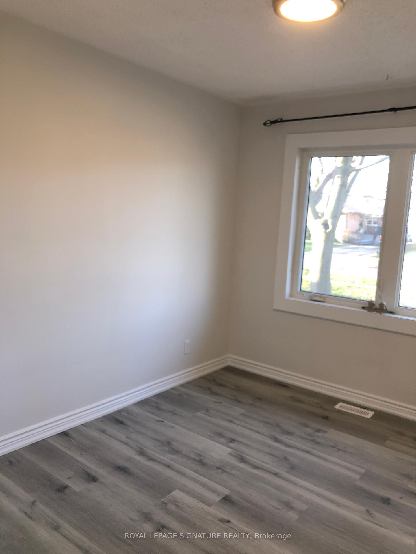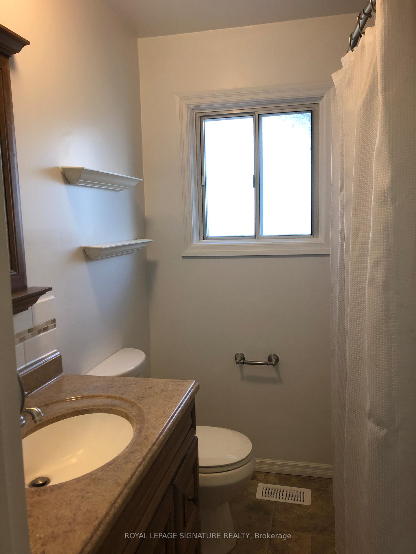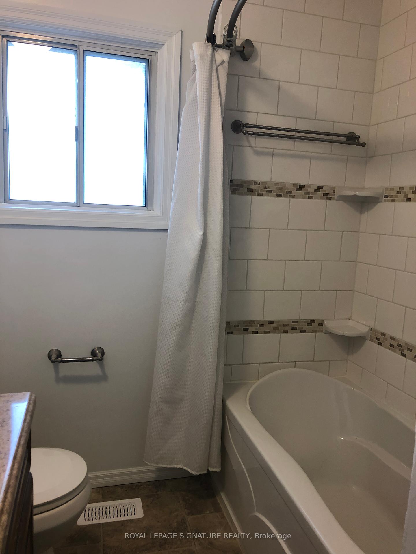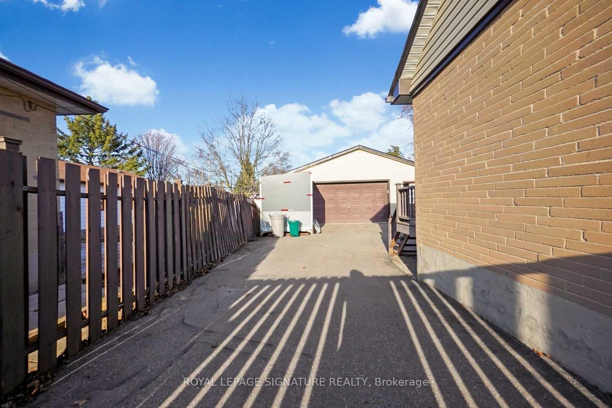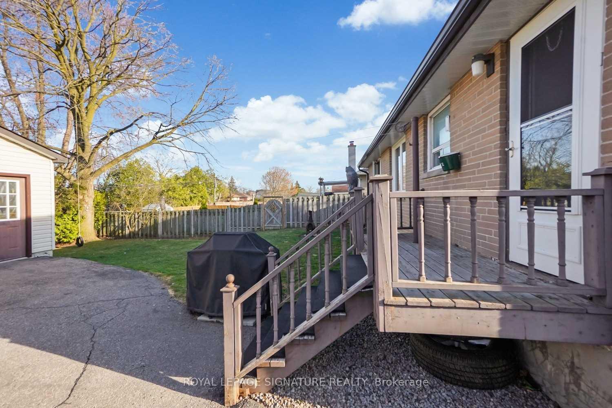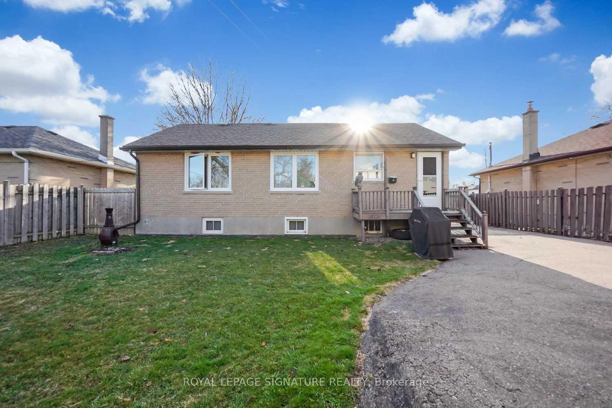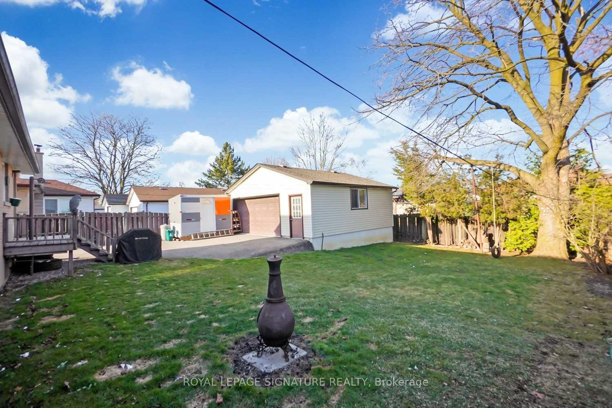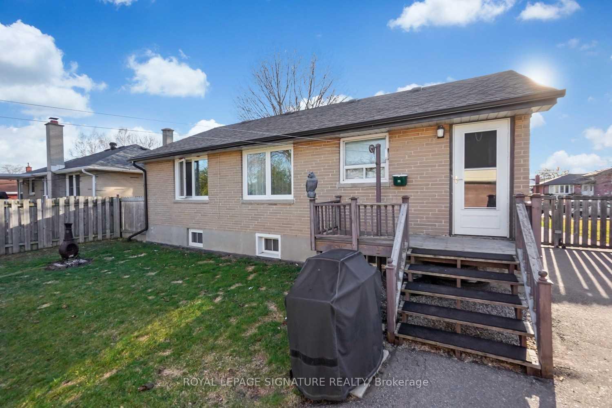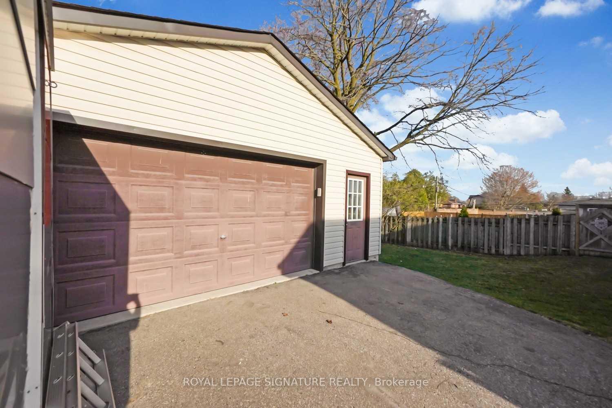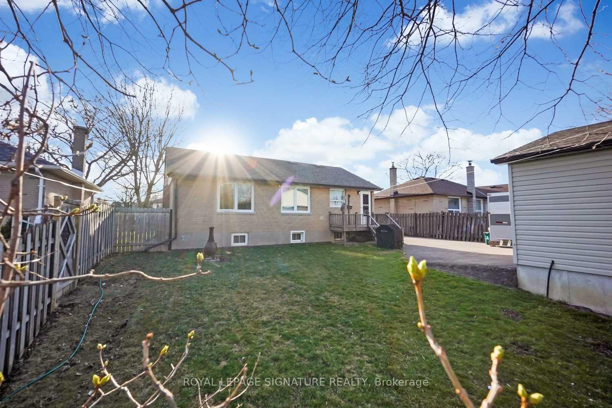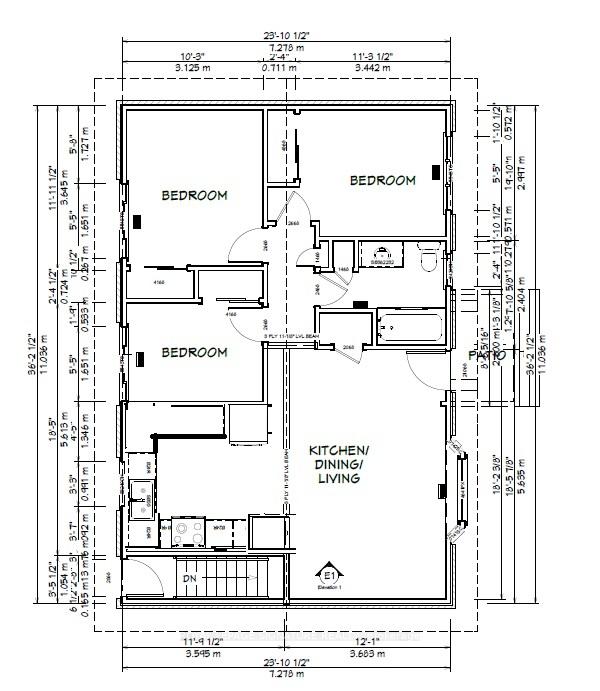$2,350
Available - For Rent
Listing ID: E12018491
473 Fernhill Boulevard , Oshawa, L1J 5J6, Durham
| Welcome to this charming, recently renovated detached home nestled in a prime Oshawa location! This 3-bedroom, 1 bathroom gem is ready to become your next sanctuary. Each of the 3 bright bedrooms features ample closet space and hardwood laminate. The sunny living room looks out to the sprawling front yard and is bathed in natural light, offering the perfect space to relax or entertain. The kitchen may be compact but its packed with functionality - fully equipped with stainless steel appliances that make meal prep a breeze. And with a front-load washer and dryer included, laundry day just got a whole lot easier. But the real showstopper? The expansive backyard oasis! Complete with a BBQ area and lots of room for patio furniture, this outdoor haven is perfect for hosting summer gatherings, roasting marshmallows under the stars, or simply enjoying your morning coffee in peace. Close to local shops, green parks, restaurants, and move-in ready, this home is the perfect blend of style, functionality, and outdoor living. Don't miss your chance to make it yours and start imagining your new life in this Oshawa retreat! |
| Price | $2,350 |
| Taxes: | $0.00 |
| Occupancy: | Tenant |
| Address: | 473 Fernhill Boulevard , Oshawa, L1J 5J6, Durham |
| Directions/Cross Streets: | Stevenson Rd N & Marion Ave |
| Rooms: | 6 |
| Bedrooms: | 3 |
| Bedrooms +: | 0 |
| Family Room: | F |
| Basement: | None |
| Furnished: | Unfu |
| Level/Floor | Room | Length(ft) | Width(ft) | Descriptions | |
| Room 1 | Main | Bedroom | 11.81 | 10.27 | Closet, Laminate |
| Room 2 | Main | Bedroom 2 | 9.81 | 11.28 | Closet, Laminate |
| Room 3 | Main | Bedroom 3 | 5.41 | 10.27 | Closet, Laminate |
| Room 4 | Main | Kitchen | 10.69 | 11.78 | Stainless Steel Appl |
| Room 5 | Main | Living Ro | 18.56 | 12.07 | Laminate, Ceiling Fan(s) |
| Room 6 | Main | Bathroom | 4 Pc Bath |
| Washroom Type | No. of Pieces | Level |
| Washroom Type 1 | 4 | Main |
| Washroom Type 2 | 0 | |
| Washroom Type 3 | 0 | |
| Washroom Type 4 | 0 | |
| Washroom Type 5 | 0 |
| Total Area: | 0.00 |
| Property Type: | Detached |
| Style: | Bungalow |
| Exterior: | Brick |
| Garage Type: | Detached |
| Drive Parking Spaces: | 2 |
| Pool: | None |
| Laundry Access: | Ensuite |
| Property Features: | Park, Public Transit |
| CAC Included: | N |
| Water Included: | N |
| Cabel TV Included: | N |
| Common Elements Included: | N |
| Heat Included: | N |
| Parking Included: | Y |
| Condo Tax Included: | N |
| Building Insurance Included: | N |
| Fireplace/Stove: | N |
| Heat Type: | Forced Air |
| Central Air Conditioning: | Central Air |
| Central Vac: | N |
| Laundry Level: | Syste |
| Ensuite Laundry: | F |
| Sewers: | Sewer |
| Although the information displayed is believed to be accurate, no warranties or representations are made of any kind. |
| ROYAL LEPAGE SIGNATURE REALTY |
|
|
.jpg?src=Custom)
Dir:
416-548-7854
Bus:
416-548-7854
Fax:
416-981-7184
| Book Showing | Email a Friend |
Jump To:
At a Glance:
| Type: | Freehold - Detached |
| Area: | Durham |
| Municipality: | Oshawa |
| Neighbourhood: | McLaughlin |
| Style: | Bungalow |
| Beds: | 3 |
| Baths: | 1 |
| Fireplace: | N |
| Pool: | None |
Locatin Map:
- Color Examples
- Red
- Magenta
- Gold
- Green
- Black and Gold
- Dark Navy Blue And Gold
- Cyan
- Black
- Purple
- Brown Cream
- Blue and Black
- Orange and Black
- Default
- Device Examples
