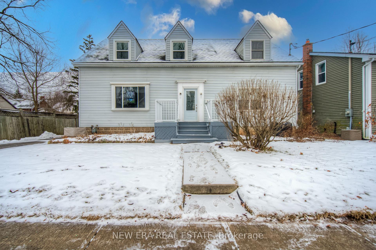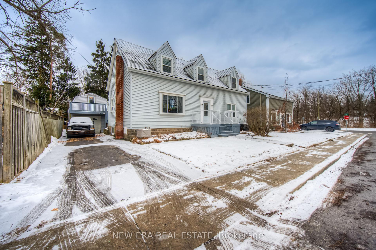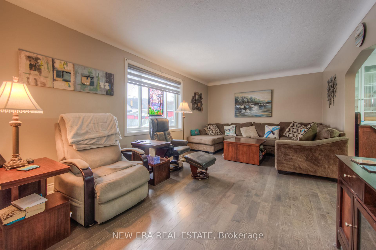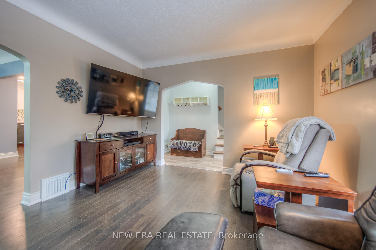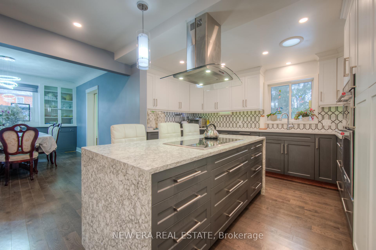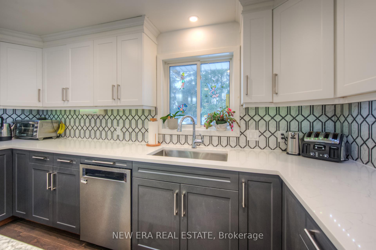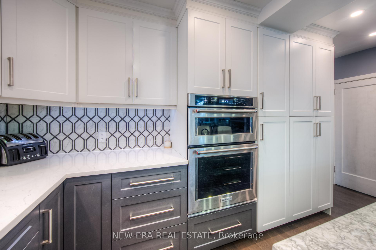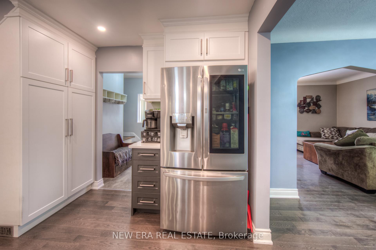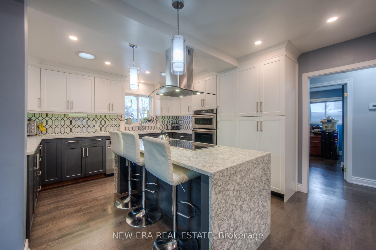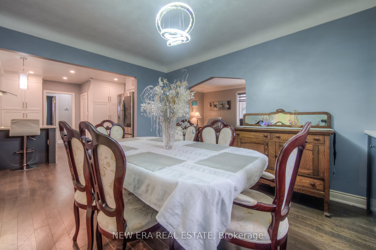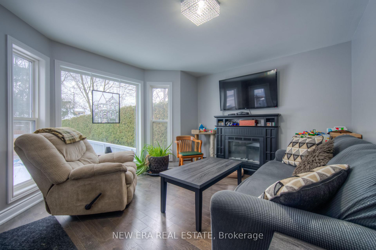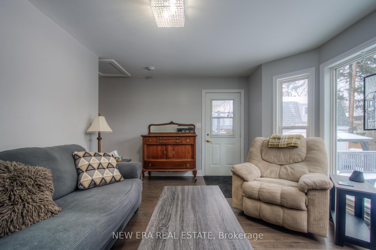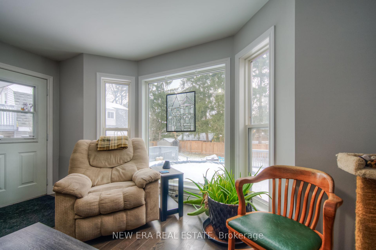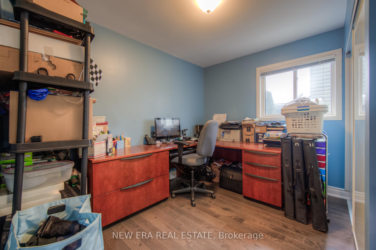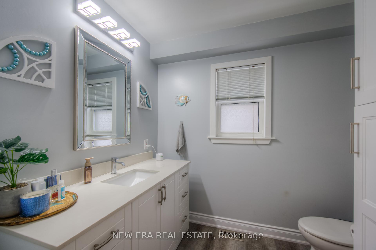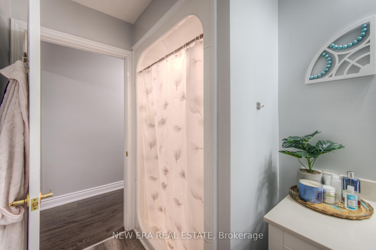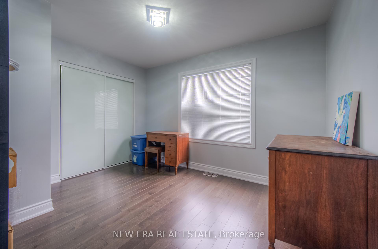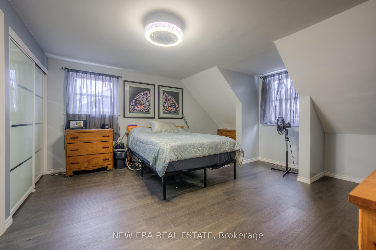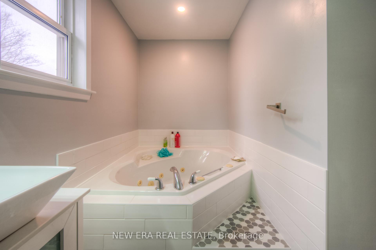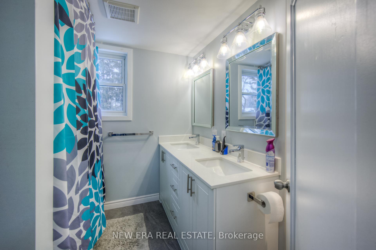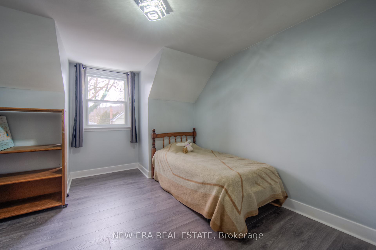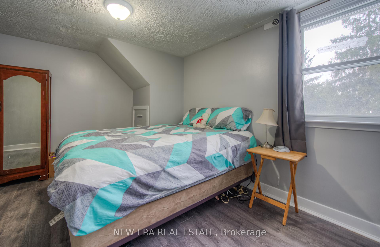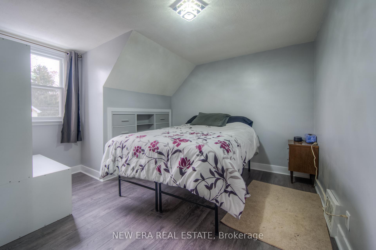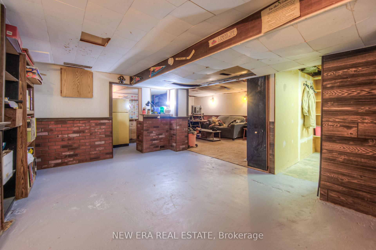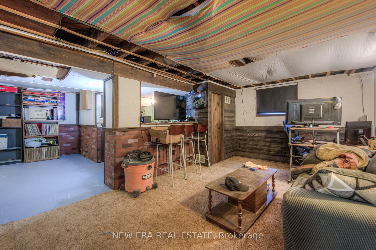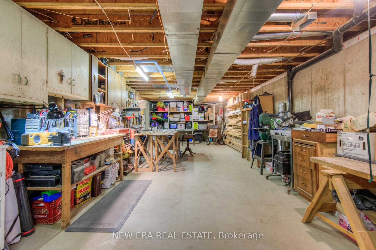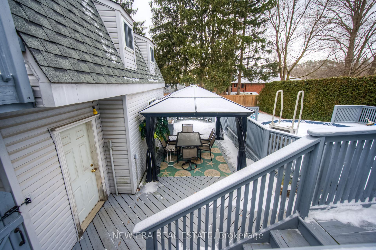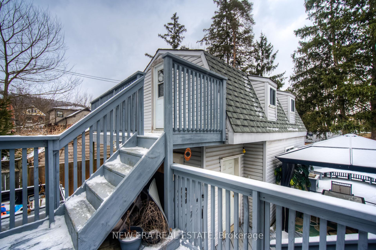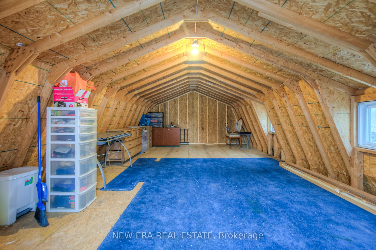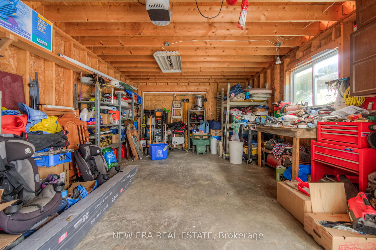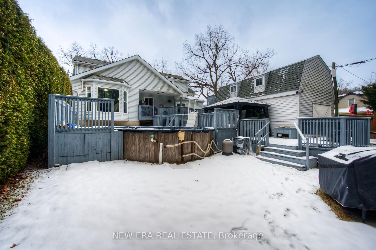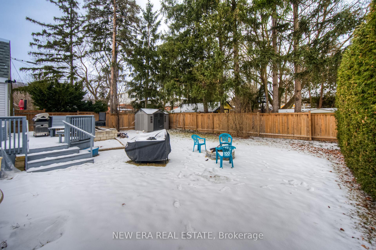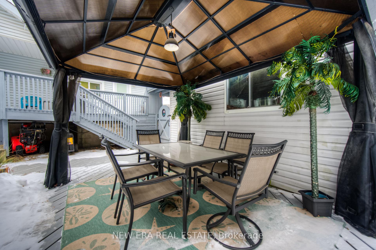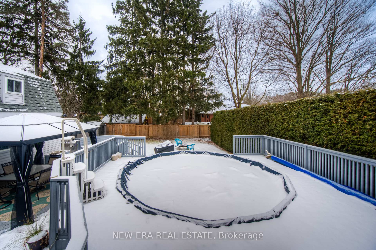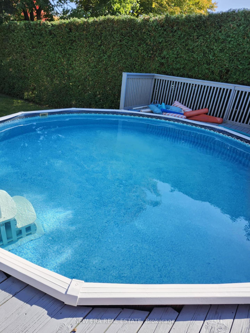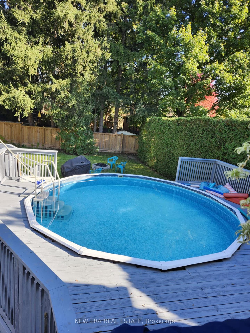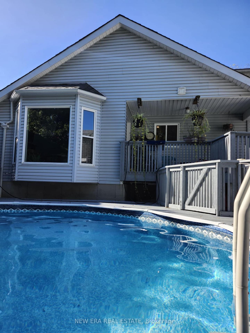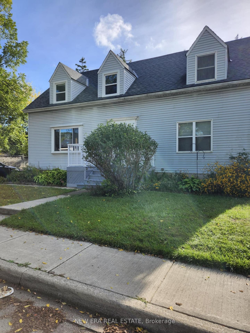$1,475,000
Available - For Sale
Listing ID: X11943299
55 Wellignton Street South , Hamilton, L9H 3G3, Hamilton
| Welcome to this stunning 6-bedroom, 3-bathroom home in the heart of Dundas, offering an incredible blend of space, style, and functionality. Perfect for families or those who love to entertain, this property features a beautifully maintained above-ground pool, creating the ideal setting for summer gatherings and relaxation. The detached garage is not only practical for parking and storage but also includes a versatile loft space above, perfect for a home office, studio, or additional recreation area. Inside, you'll find spacious living areas filled with natural light, a modern kitchen with ample cabinetry and counter space, and well-appointed bathrooms designed for comfort. Each of the six bedrooms offers flexibility for family, guests, or work-from-home needs. The landscaped yard provides plenty of room for outdoor activities, gardening, or enjoying peaceful evenings. Located in the charming community of Dundas, this home is close to parks, schools, shops, and trails, offering both convenience and lifestyle. |
| Price | $1,475,000 |
| Taxes: | $5017.86 |
| Occupancy: | Owner |
| Address: | 55 Wellignton Street South , Hamilton, L9H 3G3, Hamilton |
| Directions/Cross Streets: | Mill St & Wellington St S |
| Rooms: | 11 |
| Bedrooms: | 6 |
| Bedrooms +: | 0 |
| Family Room: | T |
| Basement: | Full, Walk-Out |
| Level/Floor | Room | Length(ft) | Width(ft) | Descriptions | |
| Room 1 | Main | Kitchen | 13.42 | 19.19 | |
| Room 2 | Main | Dining Ro | 14.2 | 11.12 | |
| Room 3 | Main | Living Ro | 18.79 | 11.78 | |
| Room 4 | Main | Laundry | 11.78 | 7.35 | |
| Room 5 | Main | Family Ro | 14.3 | 12.23 | |
| Room 6 | Main | Bedroom | 10.4 | 9.09 | |
| Room 7 | Main | Bedroom | 12 | 9.94 | |
| Room 8 | Second | Primary B | 14.4 | 15.84 | 5 Pc Ensuite |
| Room 9 | Second | Bedroom | 13.05 | 12.37 | |
| Room 10 | Second | Bedroom | 13.78 | 10.76 | |
| Room 11 | Second | Bedroom | 10.14 | 12.37 |
| Washroom Type | No. of Pieces | Level |
| Washroom Type 1 | 3 | Main |
| Washroom Type 2 | 5 | Second |
| Washroom Type 3 | 5 | Second |
| Washroom Type 4 | 0 | |
| Washroom Type 5 | 0 |
| Total Area: | 0.00 |
| Approximatly Age: | 51-99 |
| Property Type: | Detached |
| Style: | 2-Storey |
| Exterior: | Vinyl Siding |
| Garage Type: | Detached |
| (Parking/)Drive: | Private |
| Drive Parking Spaces: | 3 |
| Park #1 | |
| Parking Type: | Private |
| Park #2 | |
| Parking Type: | Private |
| Pool: | Above Gr |
| Other Structures: | Garden Shed |
| Approximatly Age: | 51-99 |
| Approximatly Square Footage: | 2000-2500 |
| Property Features: | Fenced Yard, Golf |
| CAC Included: | N |
| Water Included: | N |
| Cabel TV Included: | N |
| Common Elements Included: | N |
| Heat Included: | N |
| Parking Included: | N |
| Condo Tax Included: | N |
| Building Insurance Included: | N |
| Fireplace/Stove: | N |
| Heat Type: | Forced Air |
| Central Air Conditioning: | Central Air |
| Central Vac: | N |
| Laundry Level: | Syste |
| Ensuite Laundry: | F |
| Sewers: | Sewer |
| Utilities-Cable: | Y |
| Utilities-Hydro: | Y |
$
%
Years
This calculator is for demonstration purposes only. Always consult a professional
financial advisor before making personal financial decisions.
| Although the information displayed is believed to be accurate, no warranties or representations are made of any kind. |
| NEW ERA REAL ESTATE |
|
|
.jpg?src=Custom)
Dir:
416-548-7854
Bus:
416-548-7854
Fax:
416-981-7184
| Virtual Tour | Book Showing | Email a Friend |
Jump To:
At a Glance:
| Type: | Freehold - Detached |
| Area: | Hamilton |
| Municipality: | Hamilton |
| Neighbourhood: | Dundas |
| Style: | 2-Storey |
| Approximate Age: | 51-99 |
| Tax: | $5,017.86 |
| Beds: | 6 |
| Baths: | 3 |
| Fireplace: | N |
| Pool: | Above Gr |
Locatin Map:
Payment Calculator:
- Color Examples
- Red
- Magenta
- Gold
- Green
- Black and Gold
- Dark Navy Blue And Gold
- Cyan
- Black
- Purple
- Brown Cream
- Blue and Black
- Orange and Black
- Default
- Device Examples
