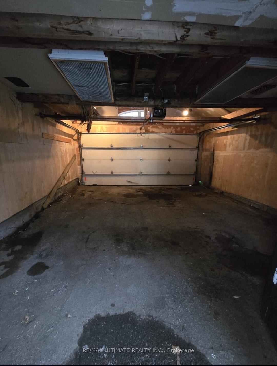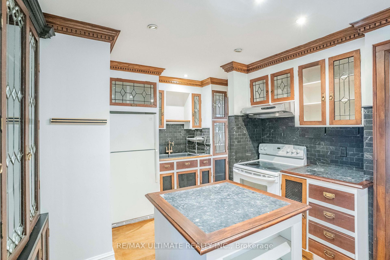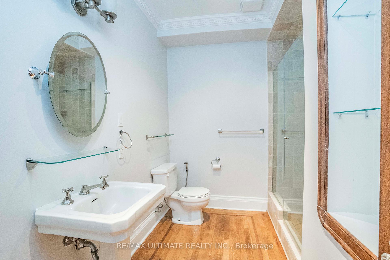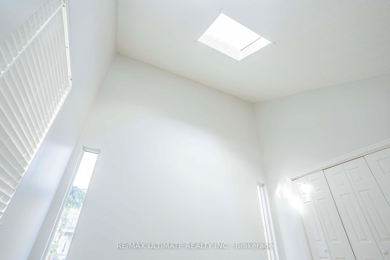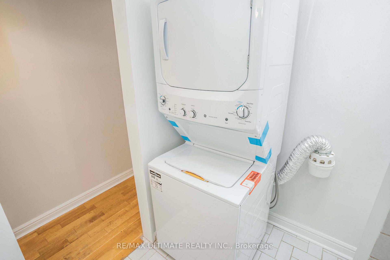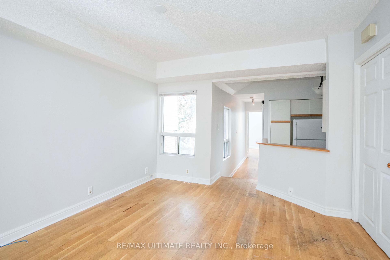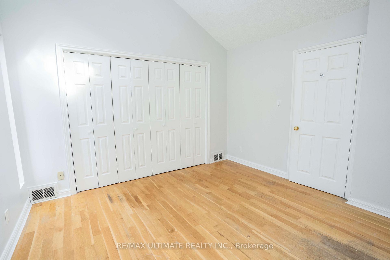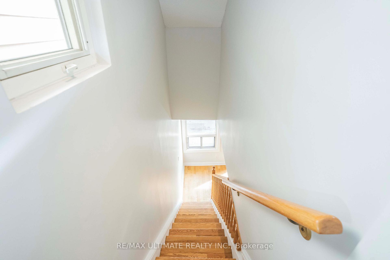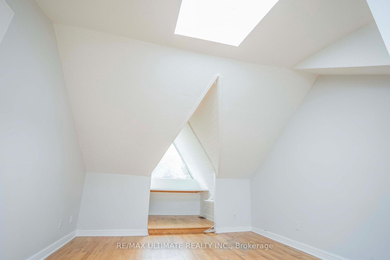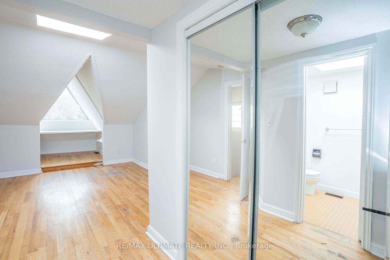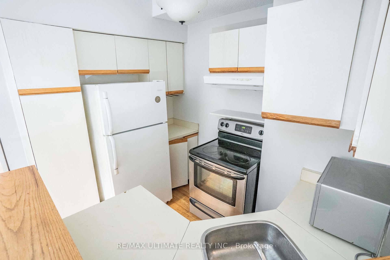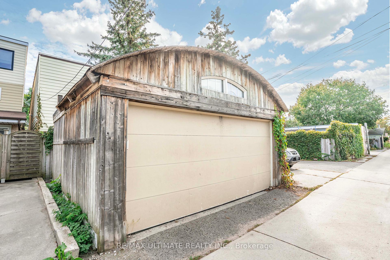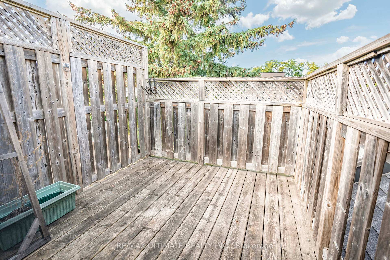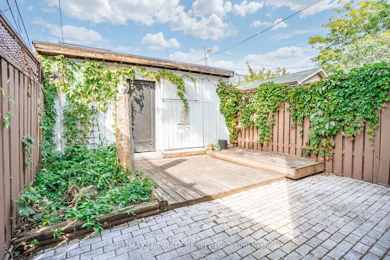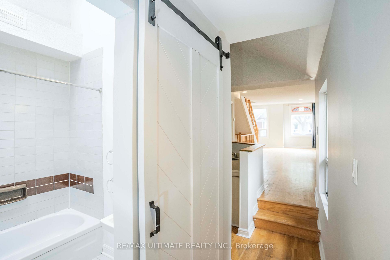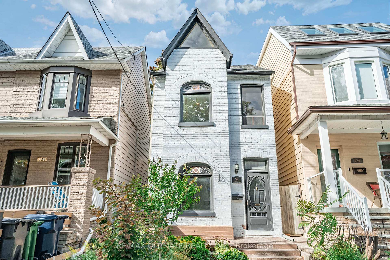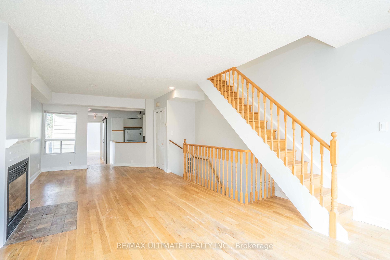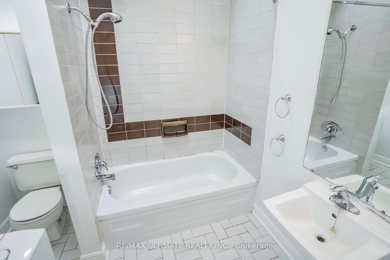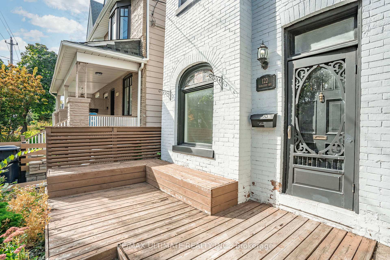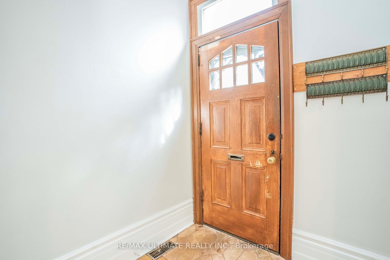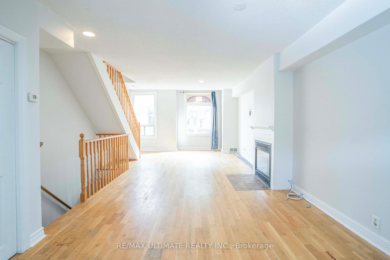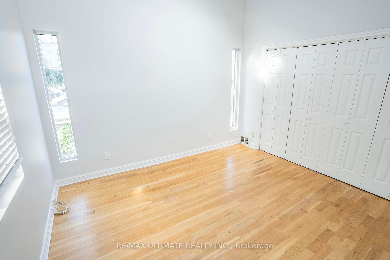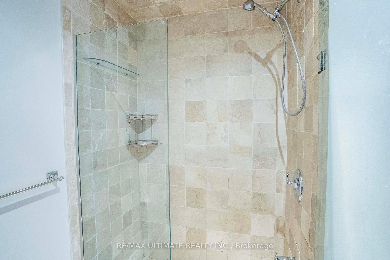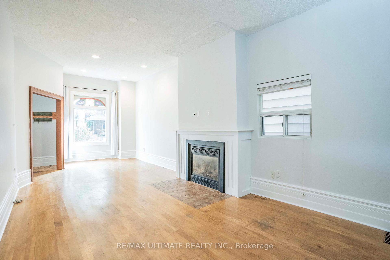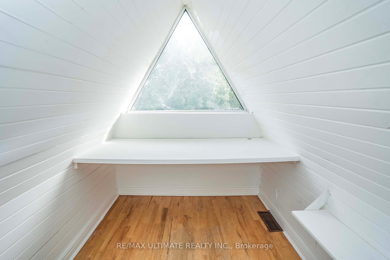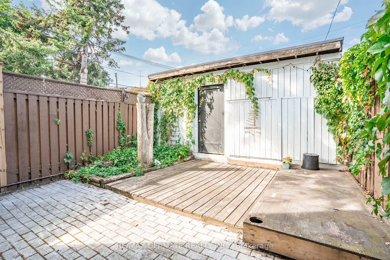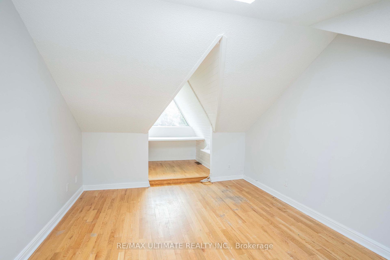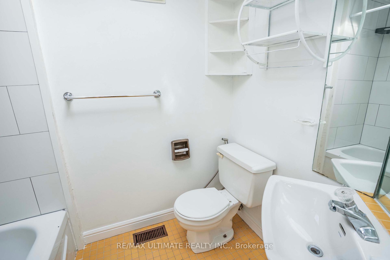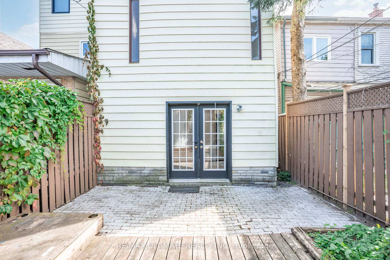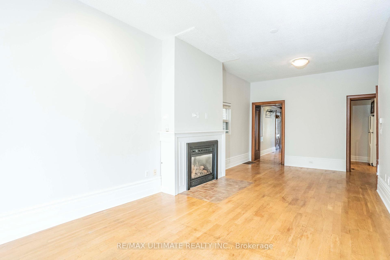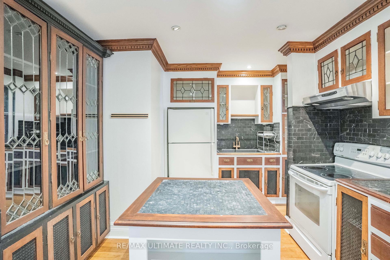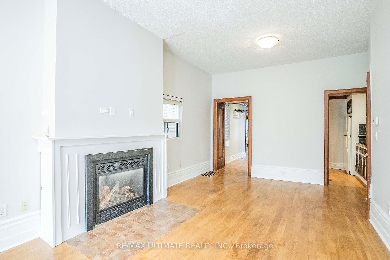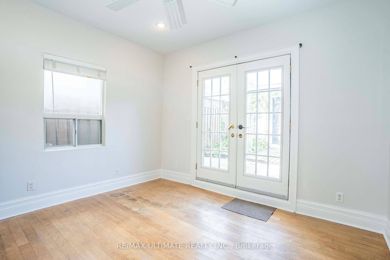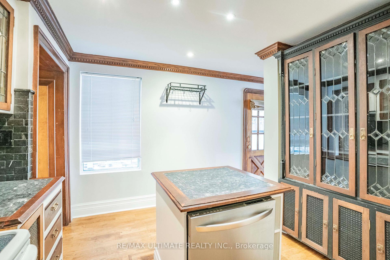$3,950
Available - For Rent
Listing ID: E11995814
122 Harcourt Aven , Toronto, M4J 1J2, Toronto
| Location, location, location! This bright detached home is perfectly located steps to the subway, parks, schools, grocery, shopping, dining and the very best that the Danforth has to offer! This property features hardwood throughout, 2 kitchens, 3 bedrooms, 3 baths, private backyard, third floor deck and a rare double car garage. Hard to find layout, with each of the 3 bedrooms located on a different floor - tons of potential! If you work from home or are sharing a property with roommates, this is the one. |
| Price | $3,950 |
| Taxes: | $0.00 |
| Occupancy: | Tenant |
| Address: | 122 Harcourt Aven , Toronto, M4J 1J2, Toronto |
| Directions/Cross Streets: | Pape / Danforth |
| Rooms: | 8 |
| Bedrooms: | 3 |
| Bedrooms +: | 0 |
| Family Room: | T |
| Basement: | Crawl Space |
| Furnished: | Unfu |
| Level/Floor | Room | Length(ft) | Width(ft) | Descriptions | |
| Room 1 | Main | Living Ro | 26.24 | 10.82 | Combined w/Dining, Hardwood Floor, Fireplace |
| Room 2 | Main | Dining Ro | 26.24 | 10.82 | Combined w/Living, Hardwood Floor, Fireplace |
| Room 3 | Main | Kitchen | 14.6 | 11.58 | Centre Island, Hardwood Floor, Pot Lights |
| Room 4 | Main | Bedroom 2 | 11.91 | 11.09 | Hardwood Floor, Double Closet |
| Room 5 | Second | Family Ro | 26.47 | 14.07 | Hardwood Floor, Pot Lights |
| Room 6 | Second | Bedroom 3 | 12 | 11.84 | Hardwood Floor, Double Closet, Window |
| Room 7 | Second | Kitchen | 10.43 | 7.68 | Hardwood Floor |
| Room 8 | Third | Primary B | 27.98 | 11.25 | 4 Pc Ensuite, W/O To Deck, Hardwood Floor |
| Washroom Type | No. of Pieces | Level |
| Washroom Type 1 | 3 | Main |
| Washroom Type 2 | 4 | Second |
| Washroom Type 3 | 4 | Third |
| Washroom Type 4 | 0 | |
| Washroom Type 5 | 0 | |
| Washroom Type 6 | 3 | Main |
| Washroom Type 7 | 4 | Second |
| Washroom Type 8 | 4 | Third |
| Washroom Type 9 | 0 | |
| Washroom Type 10 | 0 |
| Total Area: | 0.00 |
| Property Type: | Detached |
| Style: | 3-Storey |
| Exterior: | Brick |
| Garage Type: | Detached |
| (Parking/)Drive: | Lane |
| Drive Parking Spaces: | 2 |
| Park #1 | |
| Parking Type: | Lane |
| Park #2 | |
| Parking Type: | Lane |
| Pool: | None |
| Laundry Access: | Ensuite |
| CAC Included: | N |
| Water Included: | N |
| Cabel TV Included: | N |
| Common Elements Included: | N |
| Heat Included: | N |
| Parking Included: | Y |
| Condo Tax Included: | N |
| Building Insurance Included: | N |
| Fireplace/Stove: | Y |
| Heat Type: | Forced Air |
| Central Air Conditioning: | Central Air |
| Central Vac: | N |
| Laundry Level: | Syste |
| Ensuite Laundry: | F |
| Sewers: | Sewer |
| Although the information displayed is believed to be accurate, no warranties or representations are made of any kind. |
| RE/MAX ULTIMATE REALTY INC. |
|
|
.jpg?src=Custom)
Dir:
416-548-7854
Bus:
416-548-7854
Fax:
416-981-7184
| Book Showing | Email a Friend |
Jump To:
At a Glance:
| Type: | Freehold - Detached |
| Area: | Toronto |
| Municipality: | Toronto E01 |
| Neighbourhood: | Blake-Jones |
| Style: | 3-Storey |
| Beds: | 3 |
| Baths: | 3 |
| Fireplace: | Y |
| Pool: | None |
Locatin Map:
- Color Examples
- Red
- Magenta
- Gold
- Green
- Black and Gold
- Dark Navy Blue And Gold
- Cyan
- Black
- Purple
- Brown Cream
- Blue and Black
- Orange and Black
- Default
- Device Examples
