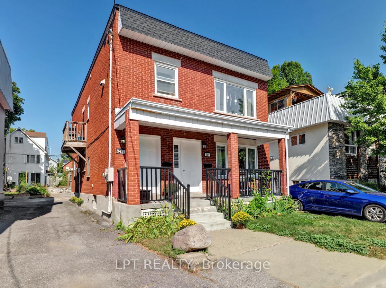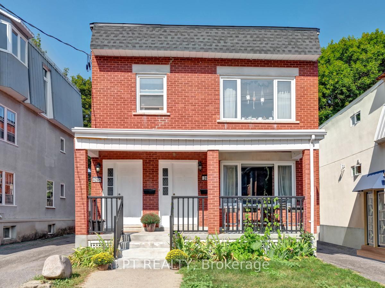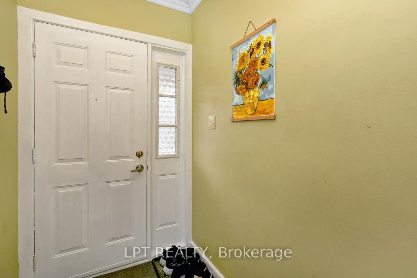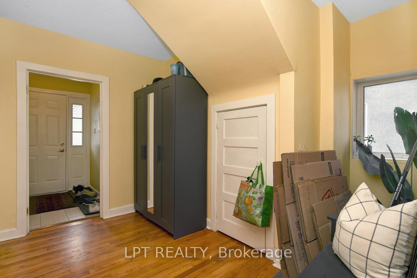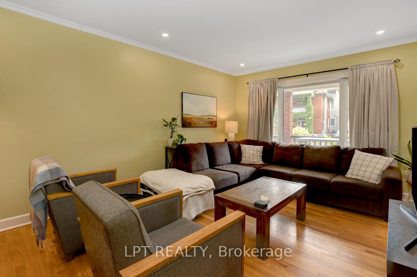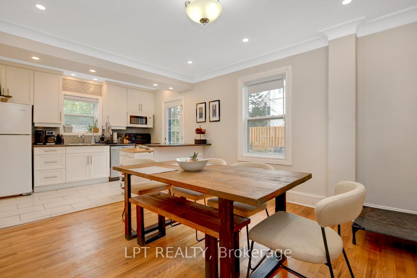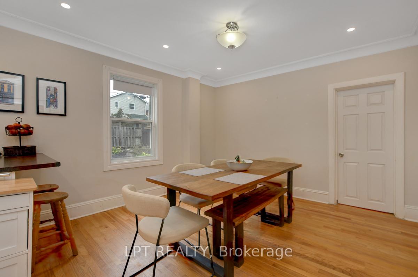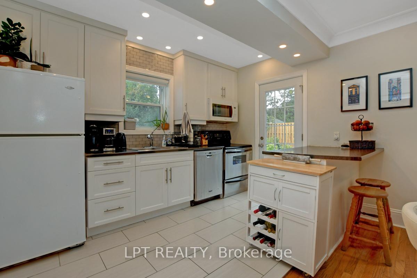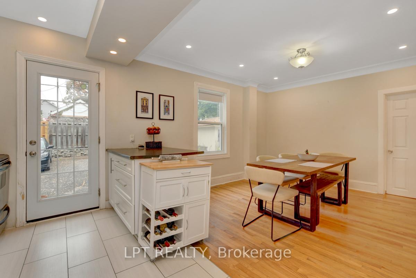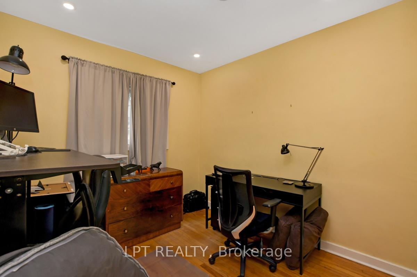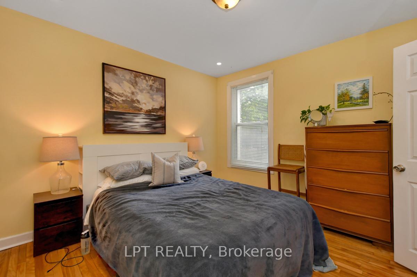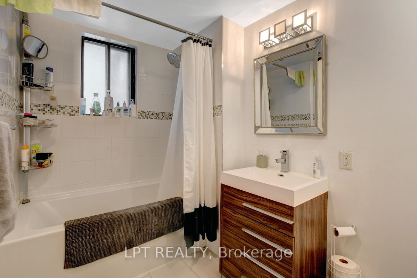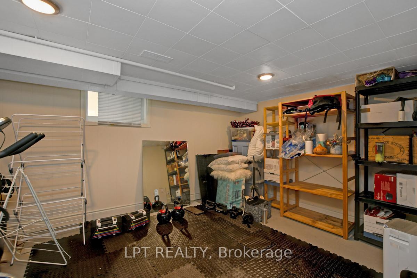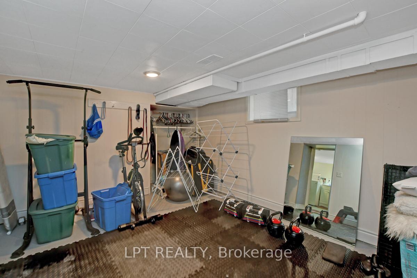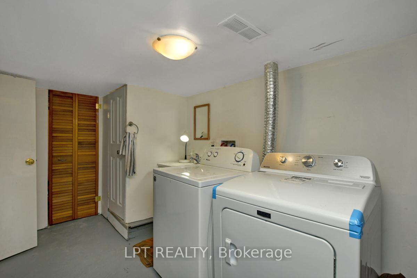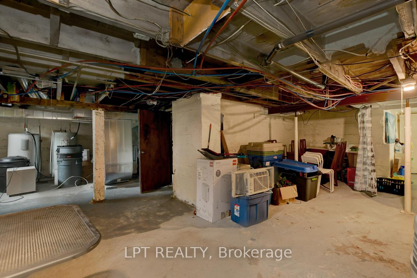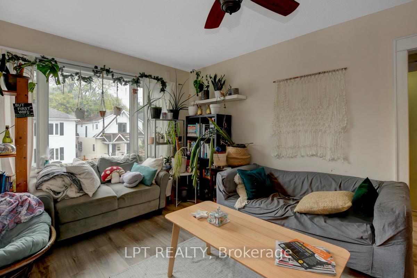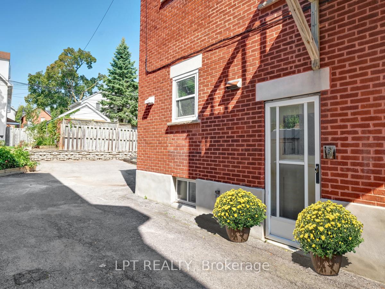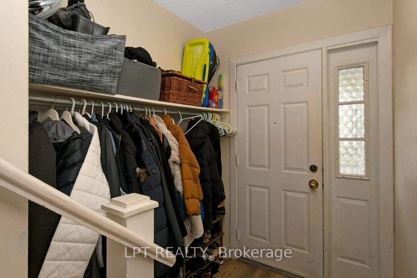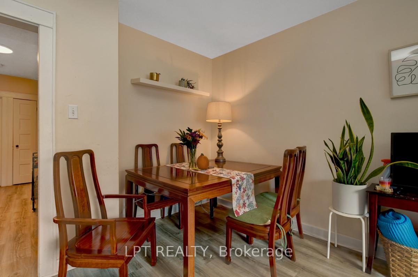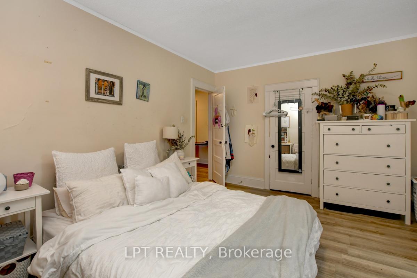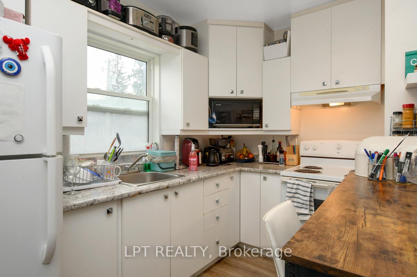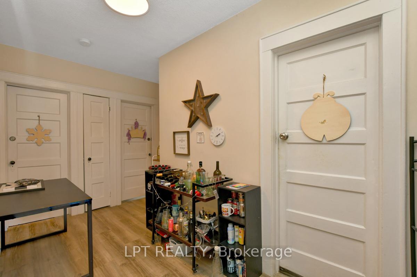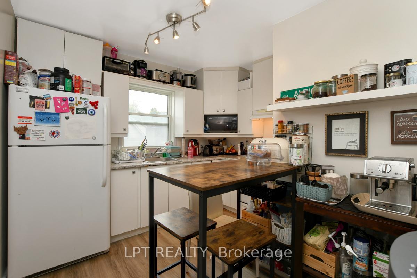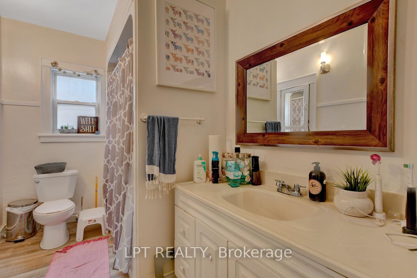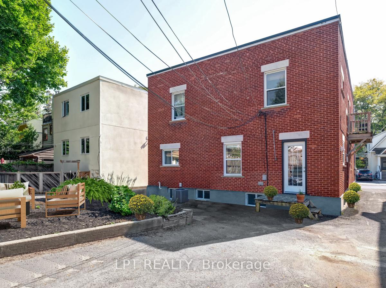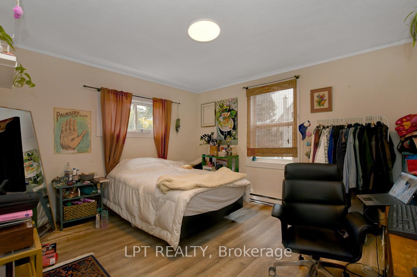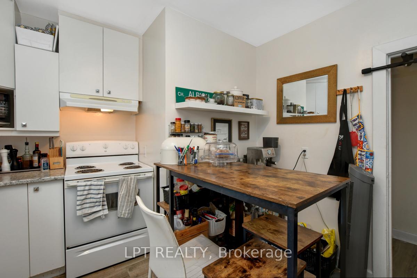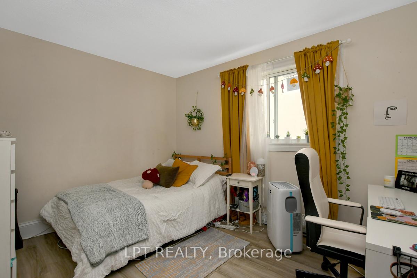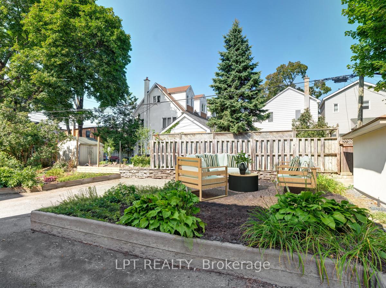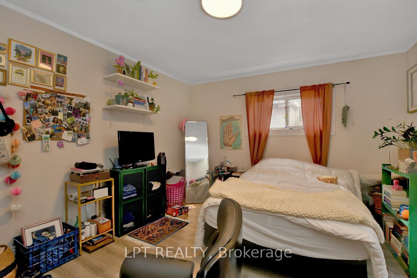$1,195,000
Available - For Sale
Listing ID: X11973278
261 Holmwood Avenue , Glebe - Ottawa East and Area, K1S 2P8, Ottawa
| Rare purpose built brick duplex on large 39' x 104' lot with 4 parking spots. Apt #1 - main floor, 2 bed plus den leased until Feb 28/2026 at $2,790/month. Also has access to basement for laundry & storage. Apt #2 - second floor, 3 bed, 1 bath plus laundry. Separately metered for Hydro. Both units share the water cost. Second level apartment is vacant. New kitchen being installed in April. Set a new rent or owner occupy. Side entrance to unfinished basement for storage. Backyard has room for garden and sitting area. Close to Brown's Inlet, Bronson transit, Carleton University, and the Canal. Flexible possession. |
| Price | $1,195,000 |
| Taxes: | $9281.22 |
| Occupancy: | Tenant |
| Address: | 261 Holmwood Avenue , Glebe - Ottawa East and Area, K1S 2P8, Ottawa |
| Directions/Cross Streets: | Holmwood between Craig & Torrington. |
| Rooms: | 15 |
| Bedrooms: | 5 |
| Bedrooms +: | 0 |
| Family Room: | F |
| Basement: | Full, Unfinished |
| Level/Floor | Room | Length(ft) | Width(ft) | Descriptions | |
| Room 1 | Main | Foyer | 6.04 | 4.49 | |
| Room 2 | Main | Living Ro | 17.15 | 11.87 | |
| Room 3 | Main | Dining Ro | 12.43 | 12.07 | |
| Room 4 | Main | Kitchen | 12.07 | 7.35 | |
| Room 5 | Main | Primary B | 12.23 | 11.97 | |
| Room 6 | Main | Bedroom 2 | 12.14 | 9.32 | |
| Room 7 | Main | Bathroom | 10.33 | 5.97 | 4 Pc Bath |
| Room 8 | Second | Living Ro | 11.81 | 10.43 | |
| Room 9 | Second | Dining Ro | 11.81 | 6.72 | |
| Room 10 | Second | Kitchen | 10.46 | 10.2 | |
| Room 11 | Second | Laundry | 10.5 | 8.3 | |
| Room 12 | Second | Primary B | 13.64 | 12.14 | |
| Room 13 | Second | Bedroom 2 | 13.84 | 12.07 | |
| Room 14 | Second | Bedroom 3 | 12.14 | 12.14 | |
| Room 15 | Second | Bathroom | 10.69 | 6.13 | 4 Pc Bath |
| Washroom Type | No. of Pieces | Level |
| Washroom Type 1 | 4 | Main |
| Washroom Type 2 | 4 | Second |
| Washroom Type 3 | 0 | |
| Washroom Type 4 | 0 | |
| Washroom Type 5 | 0 |
| Total Area: | 0.00 |
| Property Type: | Duplex |
| Style: | 2-Storey |
| Exterior: | Brick |
| Garage Type: | None |
| (Parking/)Drive: | Private |
| Drive Parking Spaces: | 4 |
| Park #1 | |
| Parking Type: | Private |
| Park #2 | |
| Parking Type: | Private |
| Pool: | None |
| Approximatly Square Footage: | 2500-3000 |
| CAC Included: | N |
| Water Included: | N |
| Cabel TV Included: | N |
| Common Elements Included: | N |
| Heat Included: | N |
| Parking Included: | N |
| Condo Tax Included: | N |
| Building Insurance Included: | N |
| Fireplace/Stove: | N |
| Heat Type: | Forced Air |
| Central Air Conditioning: | Central Air |
| Central Vac: | N |
| Laundry Level: | Syste |
| Ensuite Laundry: | F |
| Sewers: | Sewer |
| Utilities-Cable: | A |
| Utilities-Hydro: | Y |
$
%
Years
This calculator is for demonstration purposes only. Always consult a professional
financial advisor before making personal financial decisions.
| Although the information displayed is believed to be accurate, no warranties or representations are made of any kind. |
| LPT REALTY |
|
|
.jpg?src=Custom)
Dir:
416-548-7854
Bus:
416-548-7854
Fax:
416-981-7184
| Book Showing | Email a Friend |
Jump To:
At a Glance:
| Type: | Freehold - Duplex |
| Area: | Ottawa |
| Municipality: | Glebe - Ottawa East and Area |
| Neighbourhood: | 4401 - Glebe |
| Style: | 2-Storey |
| Tax: | $9,281.22 |
| Beds: | 5 |
| Baths: | 2 |
| Fireplace: | N |
| Pool: | None |
Locatin Map:
Payment Calculator:
- Color Examples
- Red
- Magenta
- Gold
- Green
- Black and Gold
- Dark Navy Blue And Gold
- Cyan
- Black
- Purple
- Brown Cream
- Blue and Black
- Orange and Black
- Default
- Device Examples
