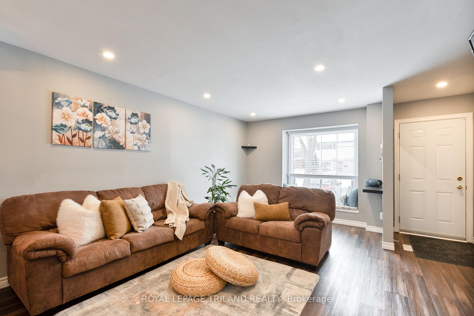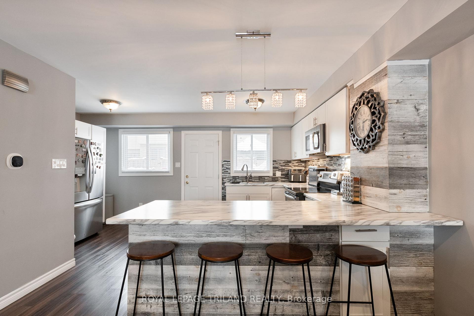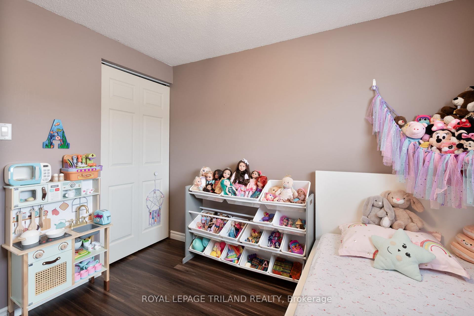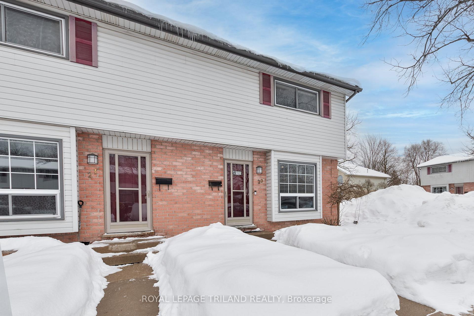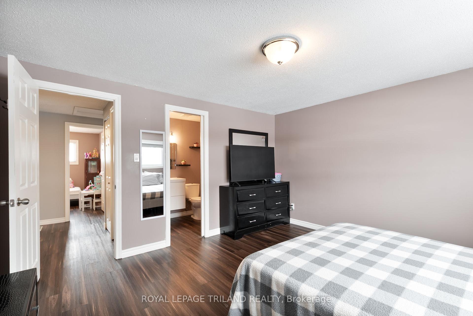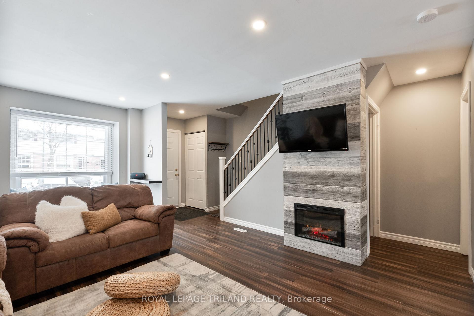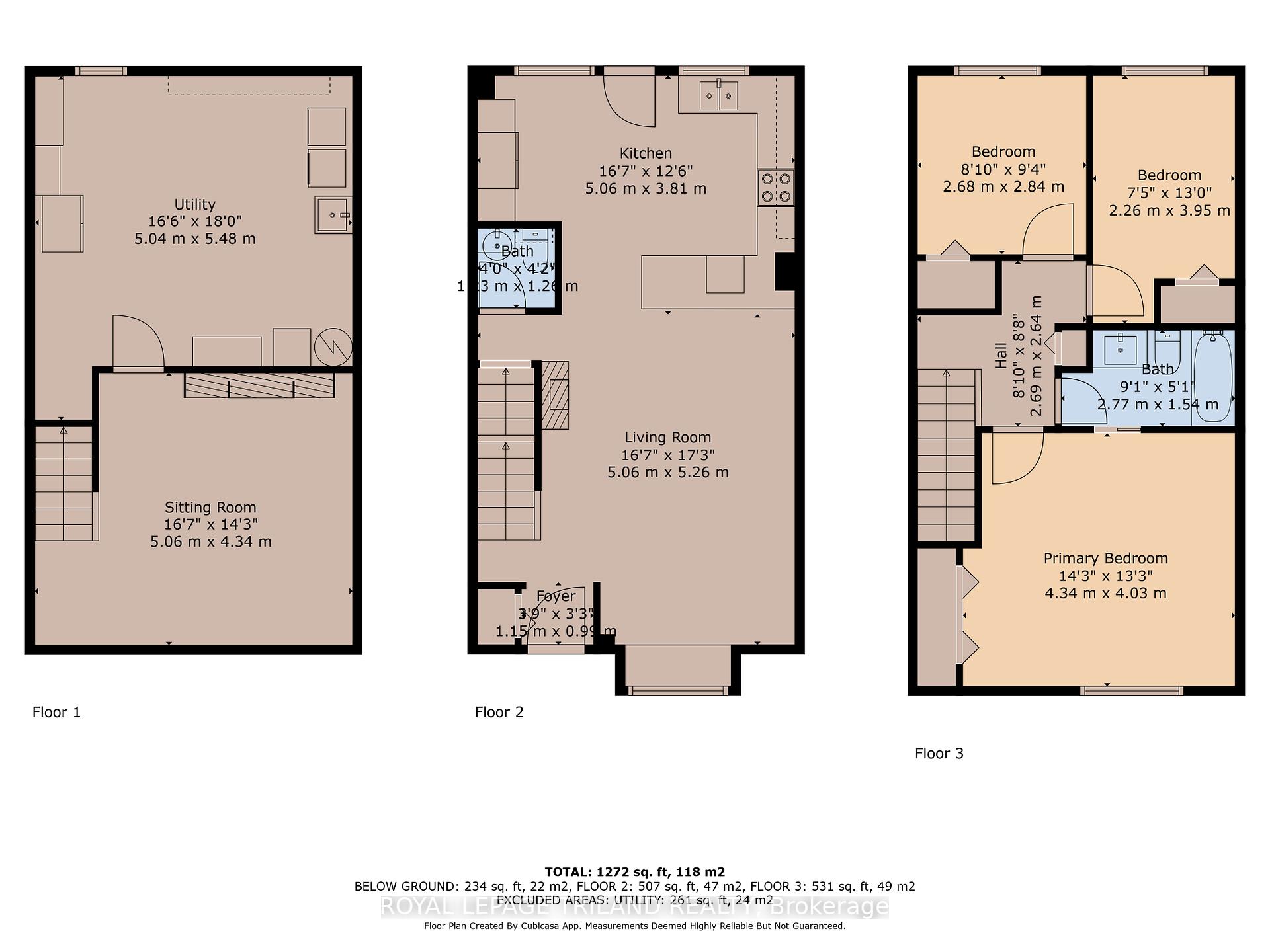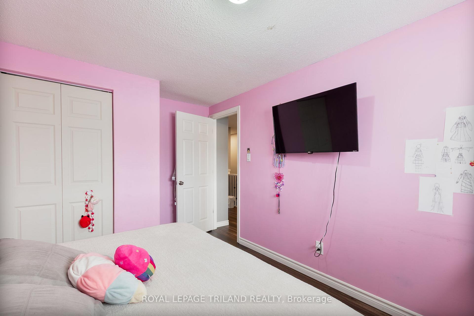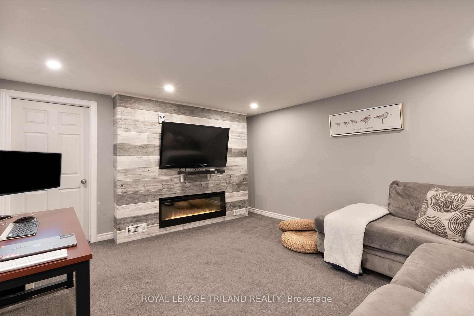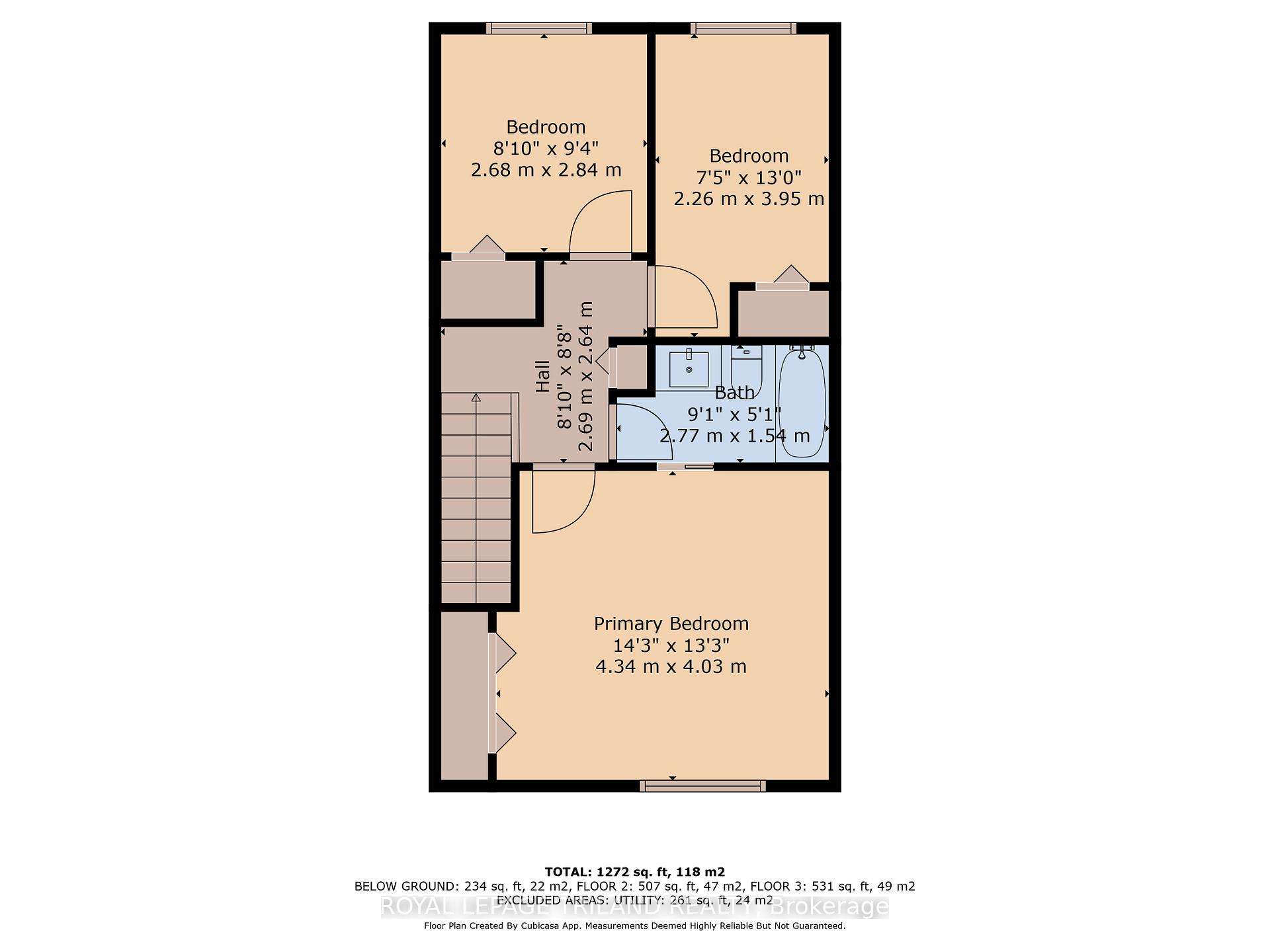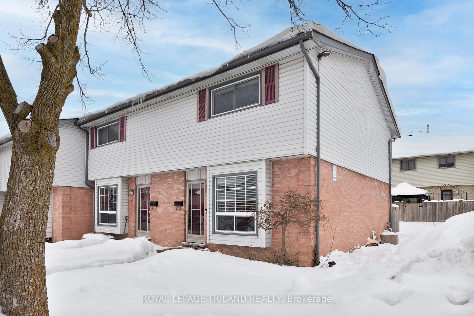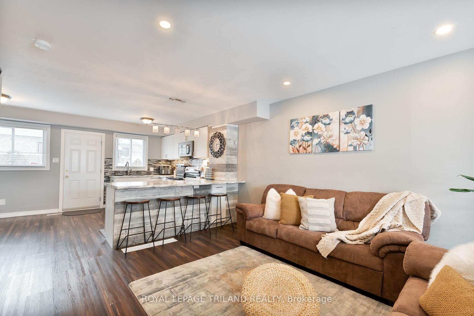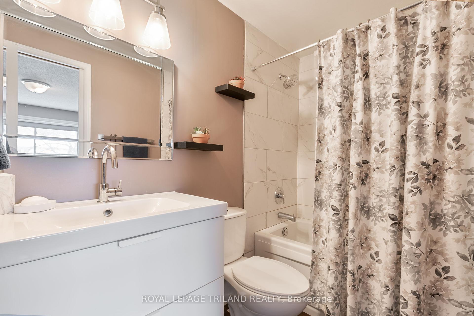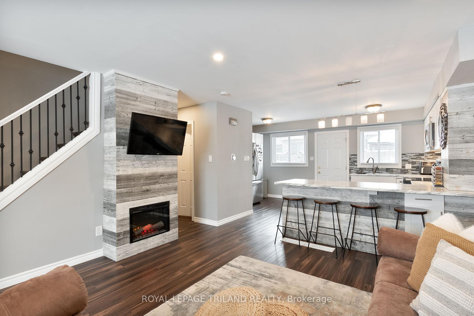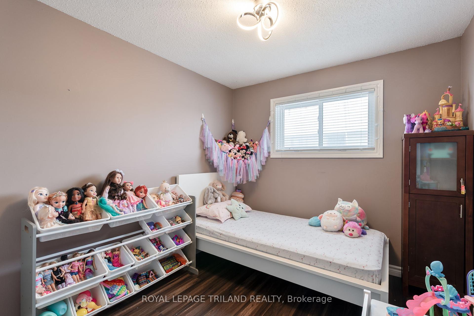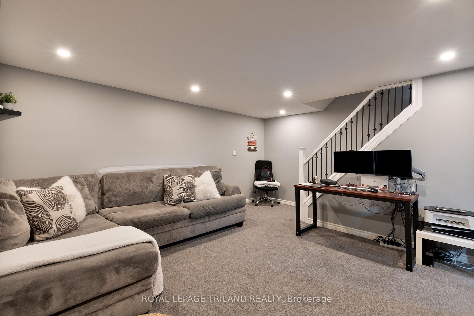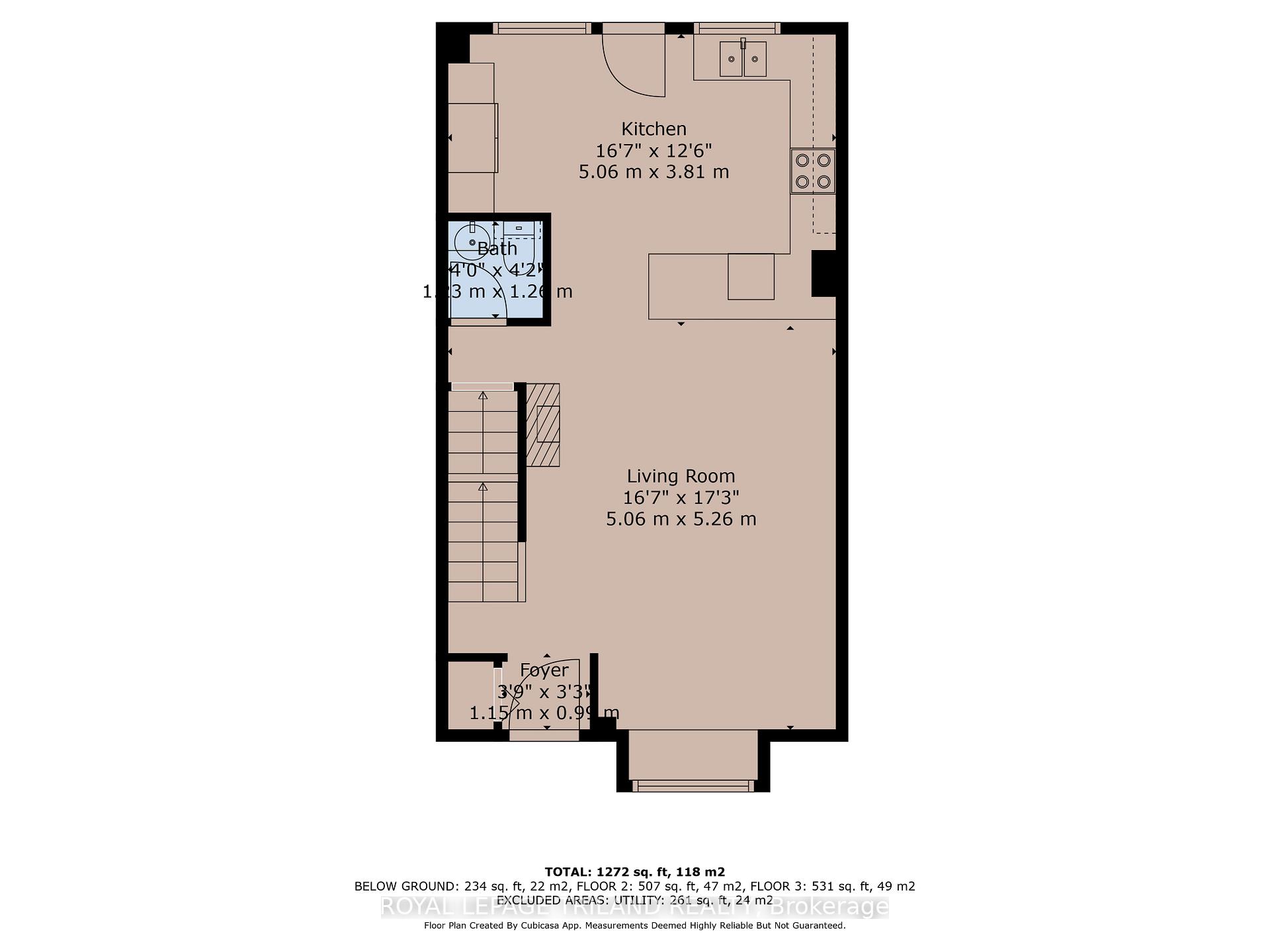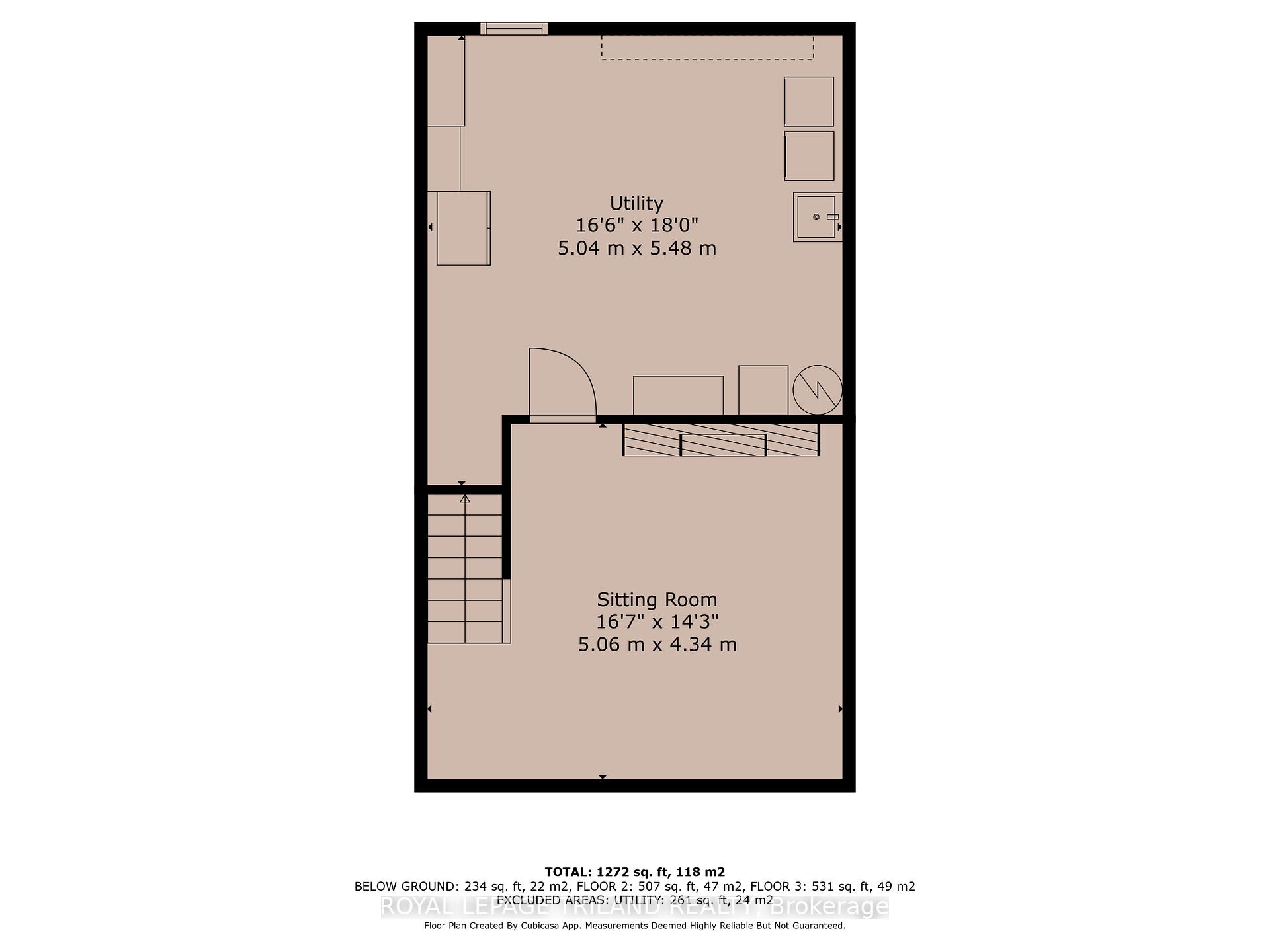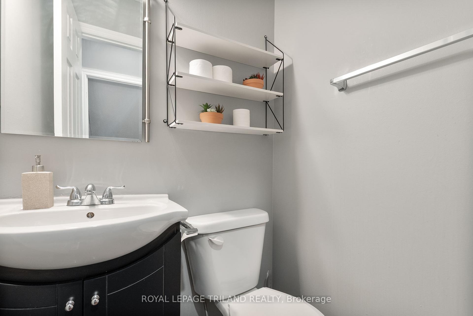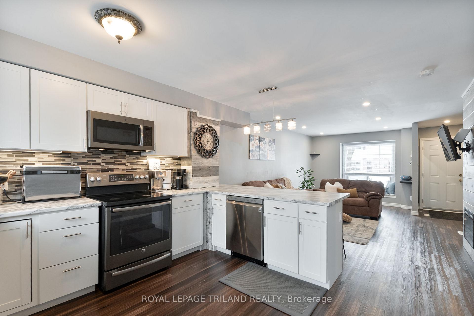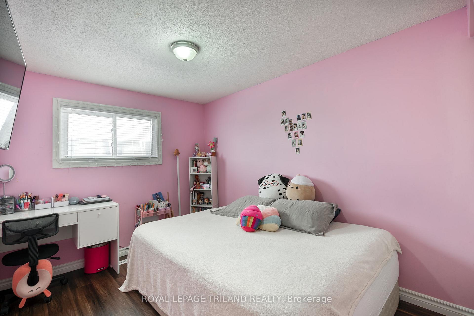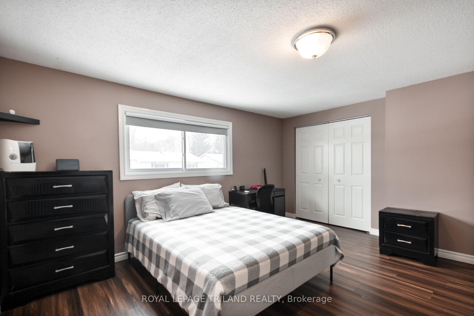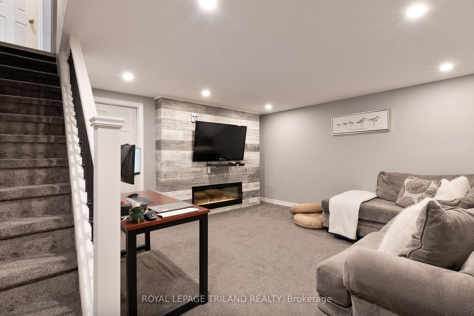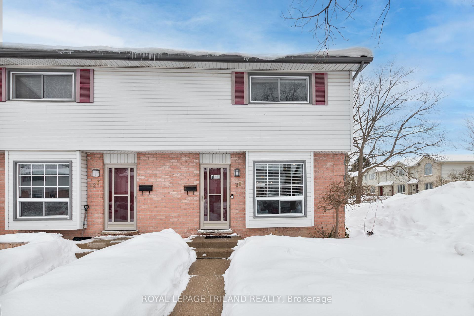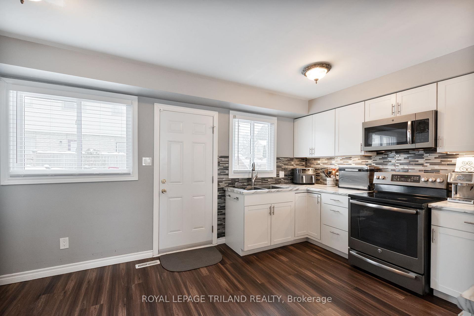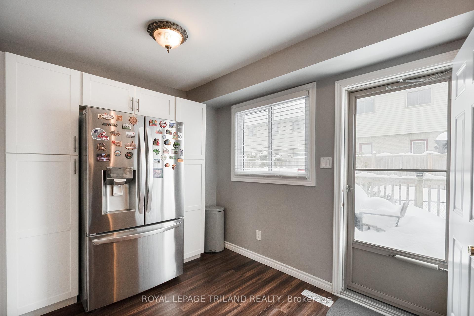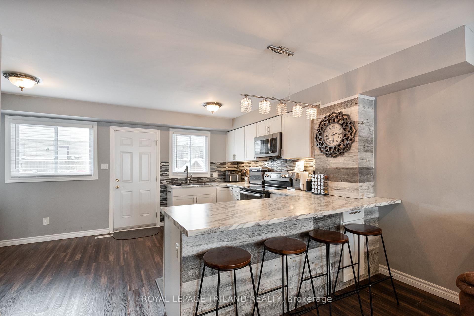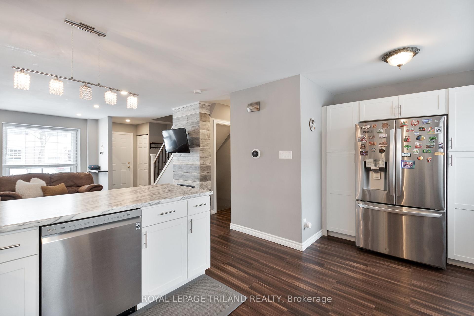$439,900
Available - For Sale
Listing ID: X12008471
1215 Cheapside Stre , London, N5Y 5K2, Middlesex
| Welcome to unit 20 - 1215 Cheapside St! This well-kept corner unit town home features 3 spacious bedrooms, 1.5 bathrooms, and 2 DEDICATED PARKING SPOTS. Ideally located close to shopping, with easy access to the 401, 20 mins walking distance from Fanshawe College, close to downtown,hospitals, airport, shopping and more. The large living room features an electric fireplace,flowing seamlessly into the updated kitchen with a convenient breakfast bar. A door off the kitchen leads to your private, enclosed deck, perfect for summer barbecues. Upstairs, you'll find three bedrooms, including a massive primary bedroom, and a large 4-piece bathroom with a cheater door for easy access. The finished basement offers a cozy family room with another electric fireplace, as well as a large utility room with plenty of storage space and laundry.This property is perfect for both investors and first-time homebuyers! Vacant Possession available MAY 9th. |
| Price | $439,900 |
| Taxes: | $1887.75 |
| Assessment Year: | 2024 |
| Occupancy: | Tenant |
| Address: | 1215 Cheapside Stre , London, N5Y 5K2, Middlesex |
| Postal Code: | N5Y 5K2 |
| Province/State: | Middlesex |
| Directions/Cross Streets: | Highbury and Cheapside |
| Level/Floor | Room | Length(ft) | Width(ft) | Descriptions | |
| Room 1 | Main | Foyer | 3.87 | 3.28 | |
| Room 2 | Main | Family Ro | 16.7 | 17.29 | Electric Fireplace |
| Room 3 | Main | Kitchen | 16.7 | 12.6 | Combined w/Dining, Breakfast Bar |
| Room 4 | Main | Bathroom | 4 | 4.2 | 2 Pc Bath |
| Room 5 | Second | Bathroom | 9.09 | 5.08 | Semi Ensuite, 4 Pc Bath |
| Room 6 | Second | Bedroom 2 | 8.07 | 9.38 | |
| Room 7 | Second | Bedroom 3 | 7.48 | 12.99 | |
| Room 8 | Second | Primary B | 14.27 | 13.28 | |
| Room 9 | Basement | Sitting | 16.7 | 14.27 | Electric Fireplace |
| Room 10 | Basement | Utility R | 16.56 | 17.97 | Unfinished |
| Washroom Type | No. of Pieces | Level |
| Washroom Type 1 | 2 | Main |
| Washroom Type 2 | 4 | Second |
| Washroom Type 3 | 0 | |
| Washroom Type 4 | 0 | |
| Washroom Type 5 | 0 |
| Total Area: | 0.00 |
| Approximatly Age: | 31-50 |
| Washrooms: | 2 |
| Heat Type: | Forced Air |
| Central Air Conditioning: | Central Air |
$
%
Years
This calculator is for demonstration purposes only. Always consult a professional
financial advisor before making personal financial decisions.
| Although the information displayed is believed to be accurate, no warranties or representations are made of any kind. |
| ROYAL LEPAGE TRILAND REALTY |
|
|
.jpg?src=Custom)
Dir:
416-548-7854
Bus:
416-548-7854
Fax:
416-981-7184
| Virtual Tour | Book Showing | Email a Friend |
Jump To:
At a Glance:
| Type: | Com - Condo Townhouse |
| Area: | Middlesex |
| Municipality: | London |
| Neighbourhood: | East C |
| Style: | 2-Storey |
| Approximate Age: | 31-50 |
| Tax: | $1,887.75 |
| Maintenance Fee: | $392.01 |
| Beds: | 3 |
| Baths: | 2 |
| Fireplace: | Y |
Locatin Map:
Payment Calculator:
- Color Examples
- Red
- Magenta
- Gold
- Green
- Black and Gold
- Dark Navy Blue And Gold
- Cyan
- Black
- Purple
- Brown Cream
- Blue and Black
- Orange and Black
- Default
- Device Examples
