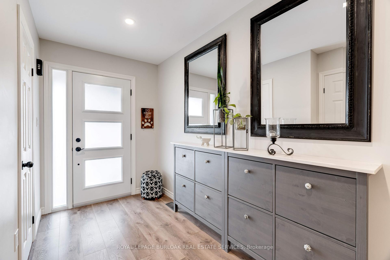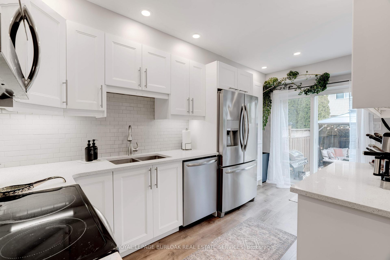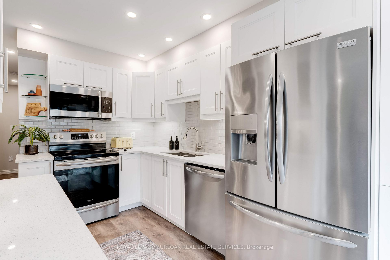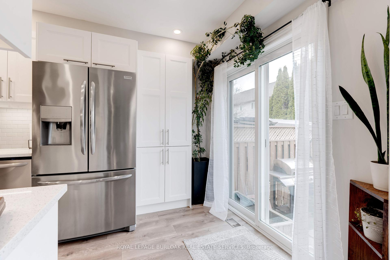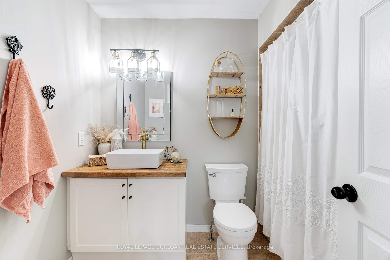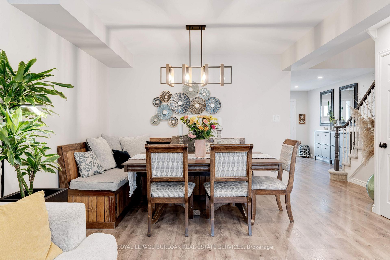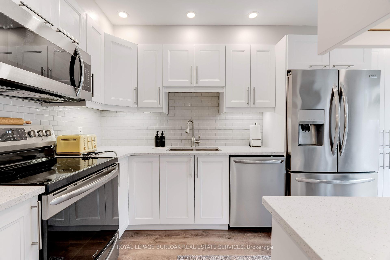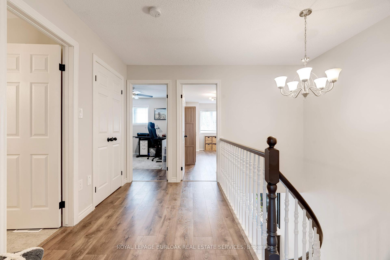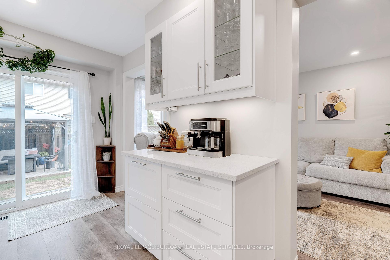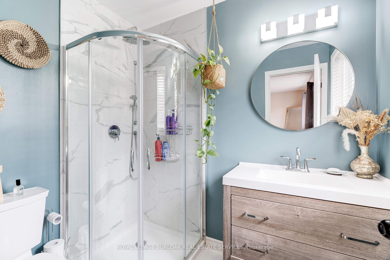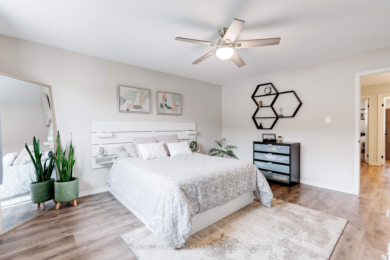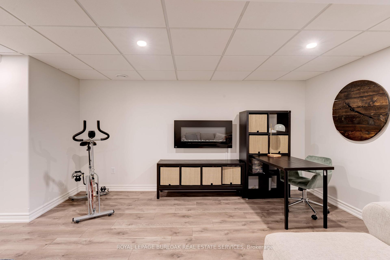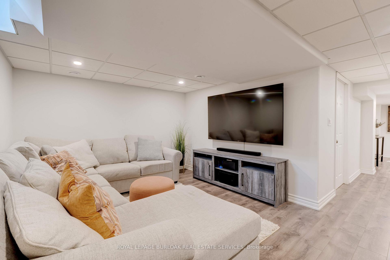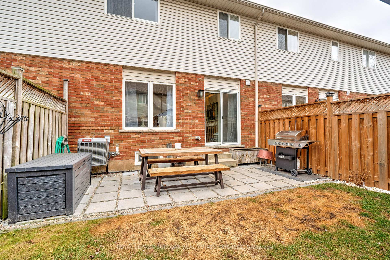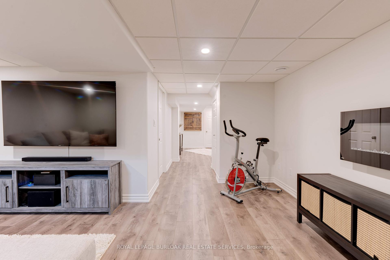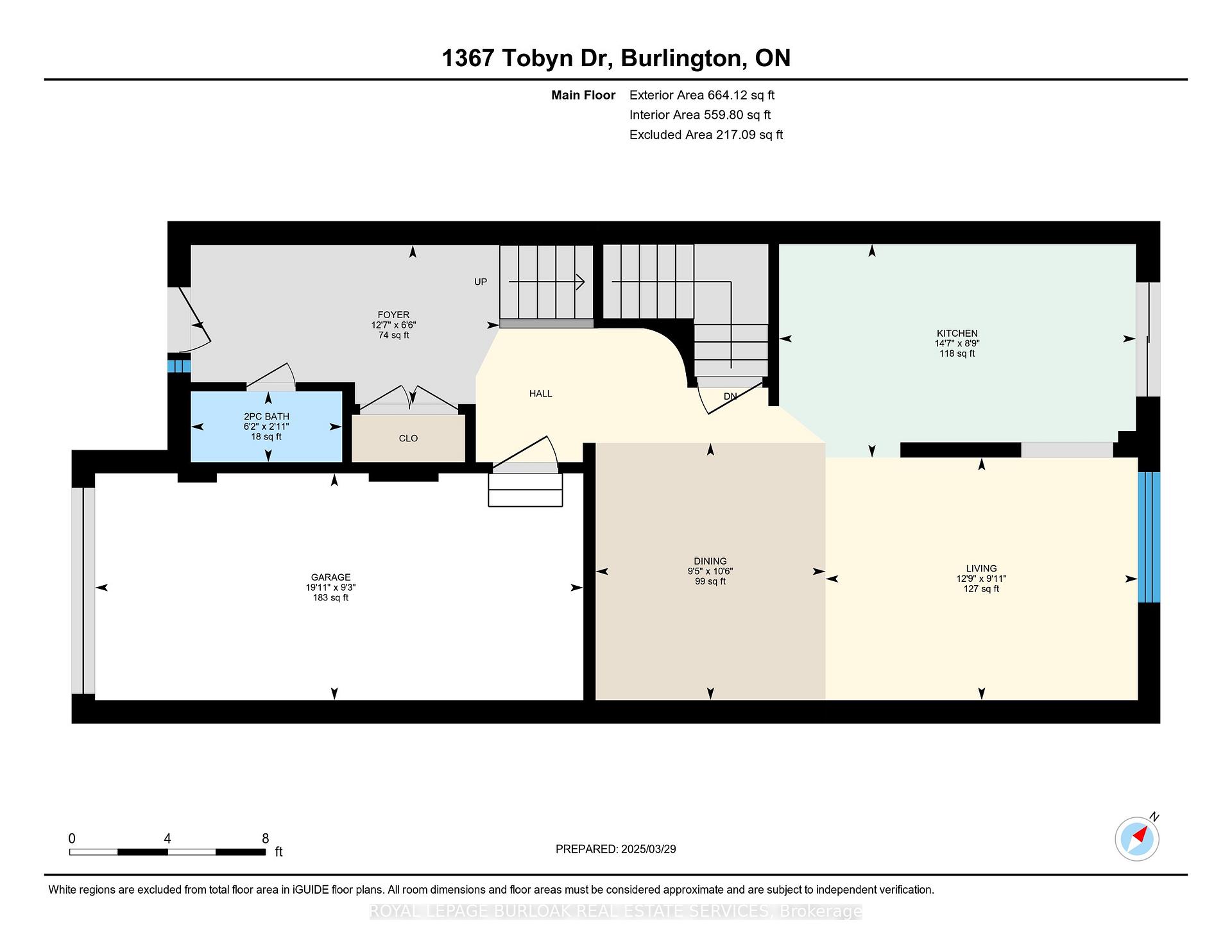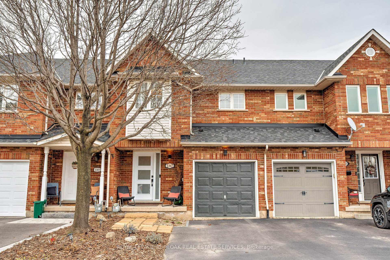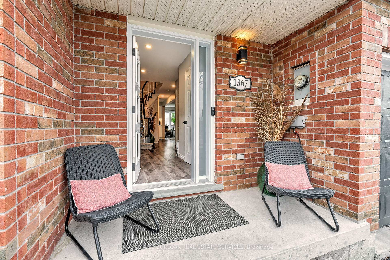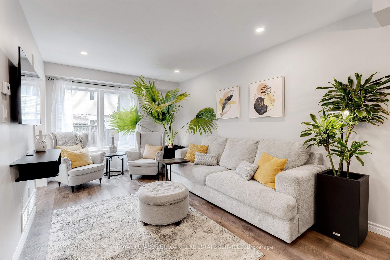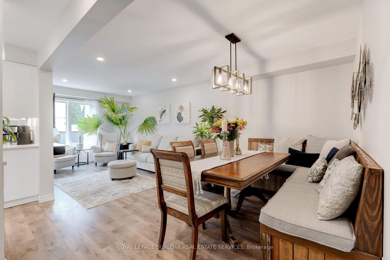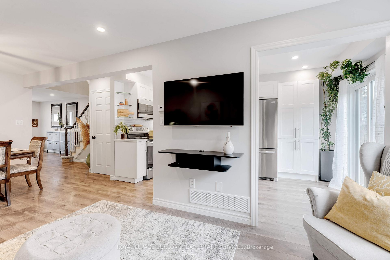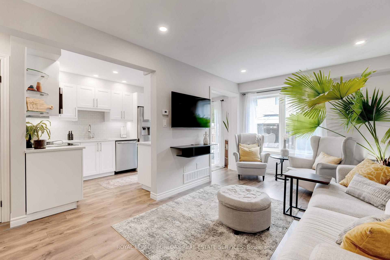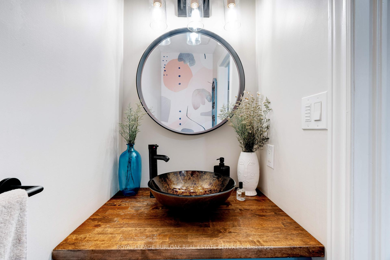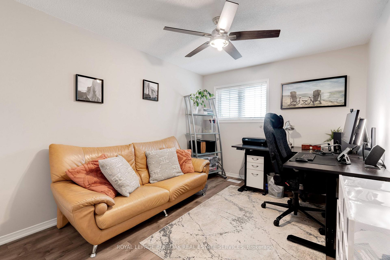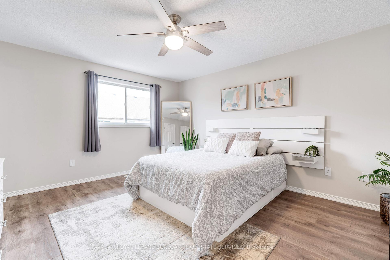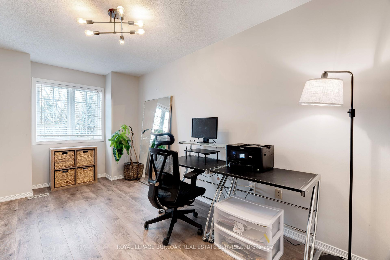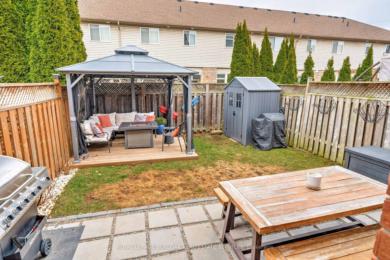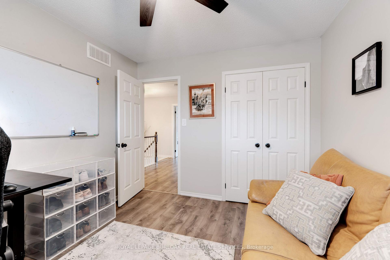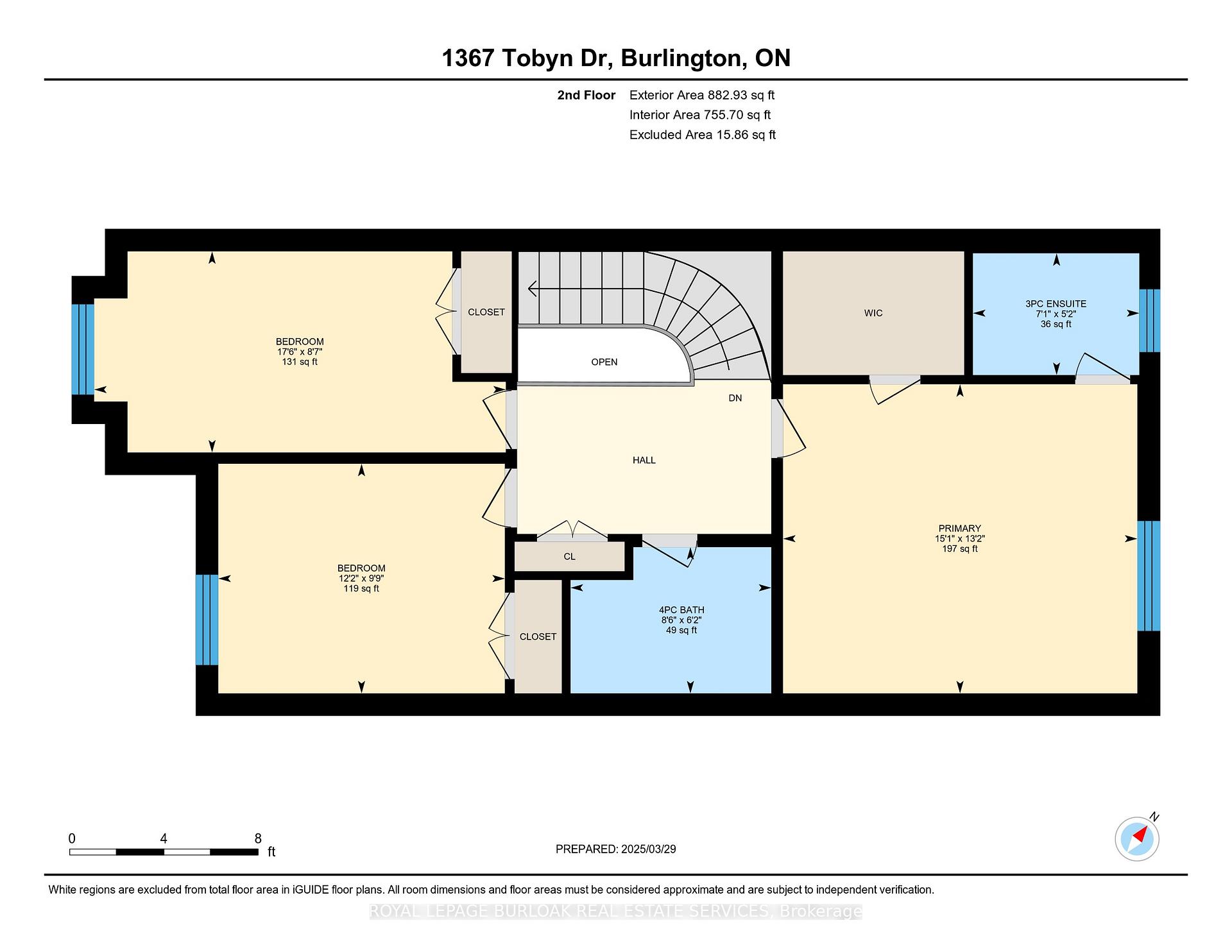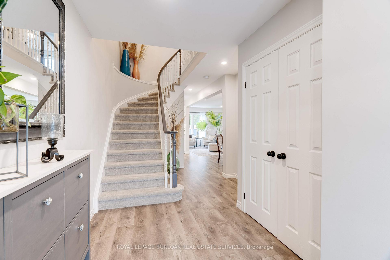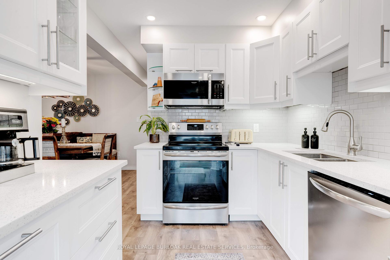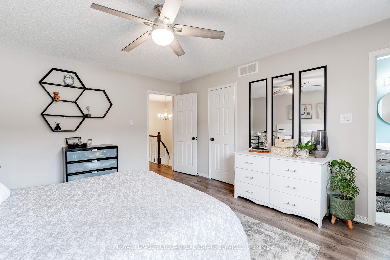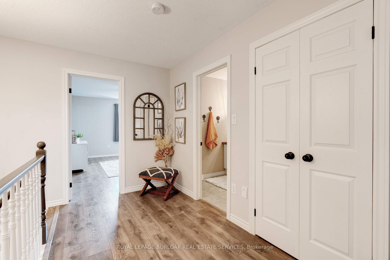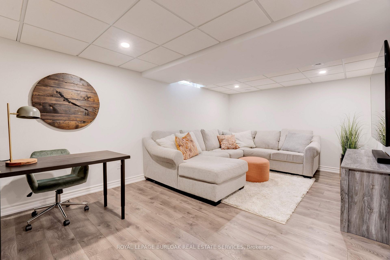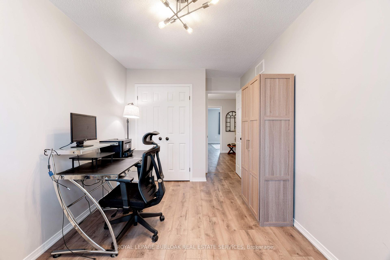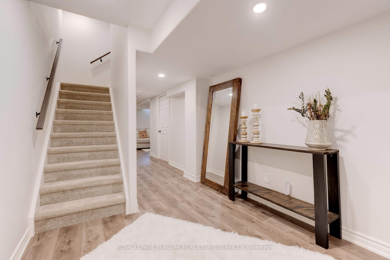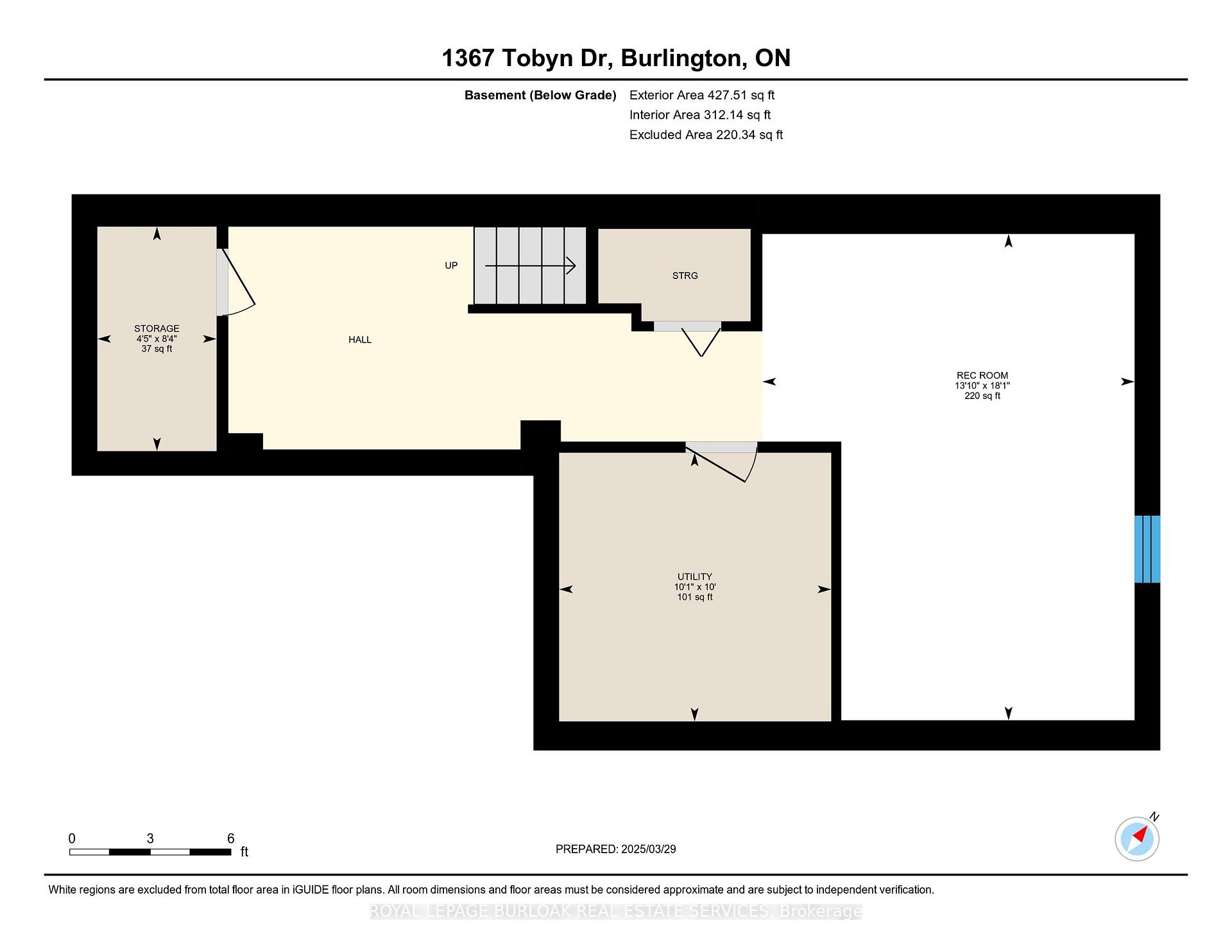$959,900
Available - For Sale
Listing ID: W12050661
1367 Tobyn Driv , Burlington, L7M 4V7, Halton
| Modern Freehold Townhouse No Fees! This beautifully maintained and tastefully updated townhouse offers 1,547 sq. ft. of above-ground living space, plus a finished basement, providing ample room for comfortable living. Featuring three spacious bedrooms and 2.5 bathrooms, including a large primary bedroom with a 3-piece ensuite. Designed with an open-concept layout, its perfect for everyday life and effortless entertaining. The heart of the home is a show-stopping, modern kitchen, featuring sleek quartz countertops, stainless steel appliances, and stylish cabinetry a culinary enthusiast's dream! This home has been extensively renovated in 2021. Updates include: New kitchen, New flooring, Updated bathrooms with modern countertops and toilets, Newfront door and rear patio slider. Additionally, a brand-new HVAC system was also installed in2021, including a Furnace, AC unit, owned water heater and central vacuum system. Located in the desirable Tansley Woods neighborhood of Burlington, this home is just minutes from the QEW, recreation center with a pool and library, parks, and trails. A fantastic opportunity to own a move-in ready freehold townhouse in an unbeatable location! |
| Price | $959,900 |
| Taxes: | $4039.87 |
| Assessment Year: | 2024 |
| Occupancy: | Owner |
| Address: | 1367 Tobyn Driv , Burlington, L7M 4V7, Halton |
| Directions/Cross Streets: | Walker's Line and Forest Run Ave |
| Rooms: | 6 |
| Rooms +: | 1 |
| Bedrooms: | 3 |
| Bedrooms +: | 0 |
| Family Room: | F |
| Basement: | Full, Finished |
| Level/Floor | Room | Length(ft) | Width(ft) | Descriptions | |
| Room 1 | Main | Foyer | 12.63 | 6.49 | |
| Room 2 | Main | Bathroom | 2 Pc Bath | ||
| Room 3 | Main | Dining Ro | 10.53 | 9.38 | |
| Room 4 | Main | Living Ro | 13.05 | 9.91 | |
| Room 5 | Main | Kitchen | 14.6 | 8.72 | |
| Room 6 | Second | Primary B | 15.06 | 13.12 | |
| Room 7 | Second | Bathroom | 3 Pc Ensuite | ||
| Room 8 | Second | Bedroom 2 | 17.48 | 8.53 | |
| Room 9 | Second | Bedroom 3 | 12.17 | 9.74 | |
| Room 10 | Second | Bathroom | 4 Pc Bath | ||
| Room 11 | Basement | Recreatio | 18.11 | 13.84 | |
| Room 12 | Basement | Laundry | |||
| Room 13 | Basement | Utility R |
| Washroom Type | No. of Pieces | Level |
| Washroom Type 1 | 2 | Main |
| Washroom Type 2 | 3 | Second |
| Washroom Type 3 | 4 | Second |
| Washroom Type 4 | 0 | |
| Washroom Type 5 | 0 | |
| Washroom Type 6 | 2 | Main |
| Washroom Type 7 | 3 | Second |
| Washroom Type 8 | 4 | Second |
| Washroom Type 9 | 0 | |
| Washroom Type 10 | 0 | |
| Washroom Type 11 | 2 | Main |
| Washroom Type 12 | 3 | Second |
| Washroom Type 13 | 4 | Second |
| Washroom Type 14 | 0 | |
| Washroom Type 15 | 0 |
| Total Area: | 0.00 |
| Approximatly Age: | 16-30 |
| Property Type: | Att/Row/Townhouse |
| Style: | 2-Storey |
| Exterior: | Brick |
| Garage Type: | Attached |
| (Parking/)Drive: | Private |
| Drive Parking Spaces: | 1 |
| Park #1 | |
| Parking Type: | Private |
| Park #2 | |
| Parking Type: | Private |
| Pool: | None |
| Other Structures: | Shed |
| Approximatly Age: | 16-30 |
| Approximatly Square Footage: | 1500-2000 |
| CAC Included: | N |
| Water Included: | N |
| Cabel TV Included: | N |
| Common Elements Included: | N |
| Heat Included: | N |
| Parking Included: | N |
| Condo Tax Included: | N |
| Building Insurance Included: | N |
| Fireplace/Stove: | N |
| Heat Type: | Forced Air |
| Central Air Conditioning: | Central Air |
| Central Vac: | Y |
| Laundry Level: | Syste |
| Ensuite Laundry: | F |
| Sewers: | Sewer |
$
%
Years
This calculator is for demonstration purposes only. Always consult a professional
financial advisor before making personal financial decisions.
| Although the information displayed is believed to be accurate, no warranties or representations are made of any kind. |
| ROYAL LEPAGE BURLOAK REAL ESTATE SERVICES |
|
|
.jpg?src=Custom)
Dir:
416-548-7854
Bus:
416-548-7854
Fax:
416-981-7184
| Book Showing | Email a Friend |
Jump To:
At a Glance:
| Type: | Freehold - Att/Row/Townhouse |
| Area: | Halton |
| Municipality: | Burlington |
| Neighbourhood: | Tansley |
| Style: | 2-Storey |
| Approximate Age: | 16-30 |
| Tax: | $4,039.87 |
| Beds: | 3 |
| Baths: | 3 |
| Fireplace: | N |
| Pool: | None |
Locatin Map:
Payment Calculator:
- Color Examples
- Red
- Magenta
- Gold
- Green
- Black and Gold
- Dark Navy Blue And Gold
- Cyan
- Black
- Purple
- Brown Cream
- Blue and Black
- Orange and Black
- Default
- Device Examples
