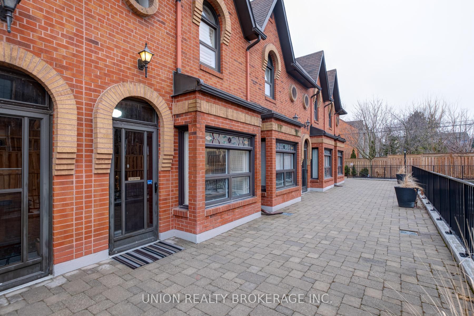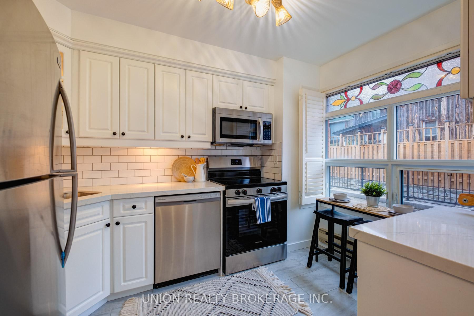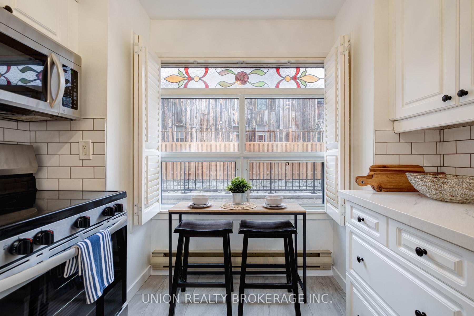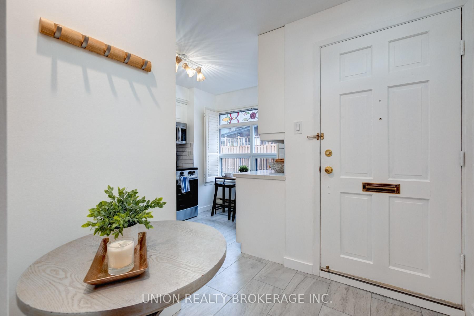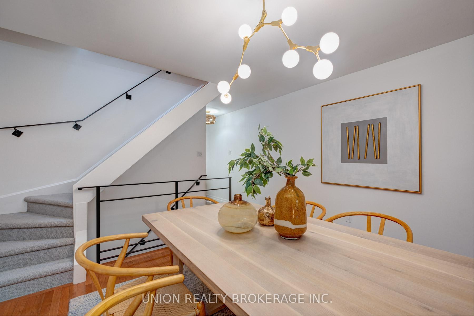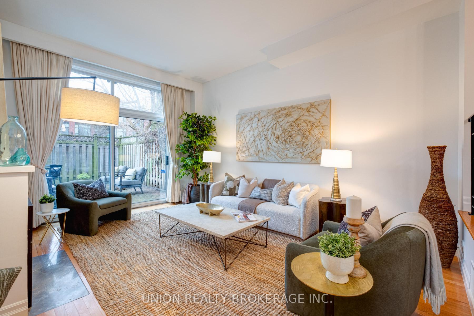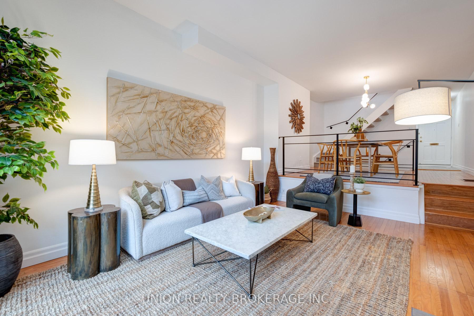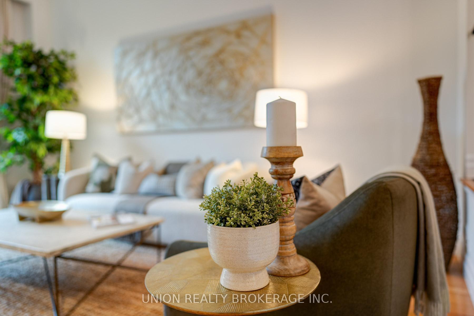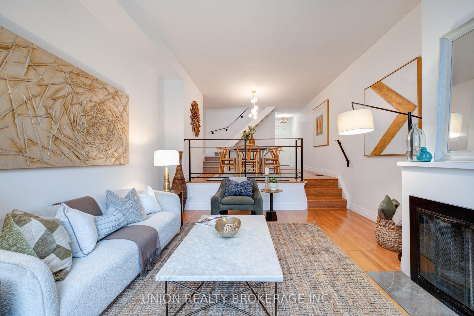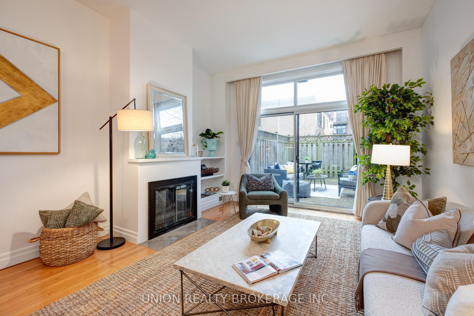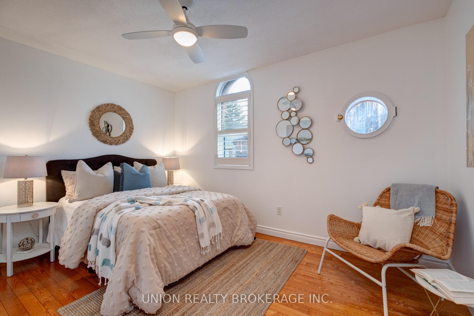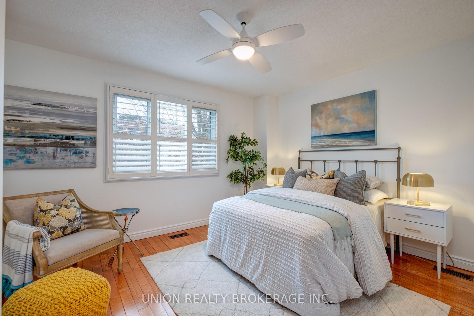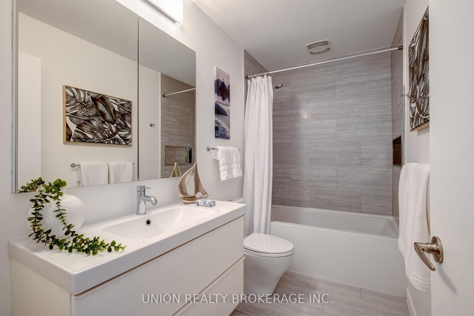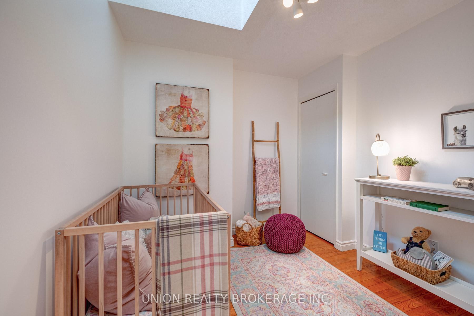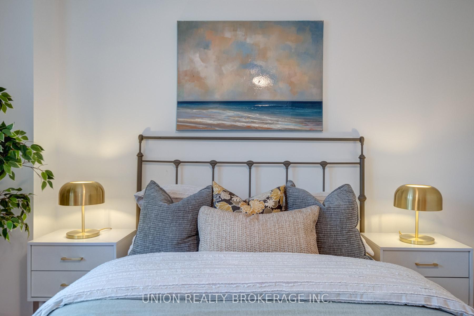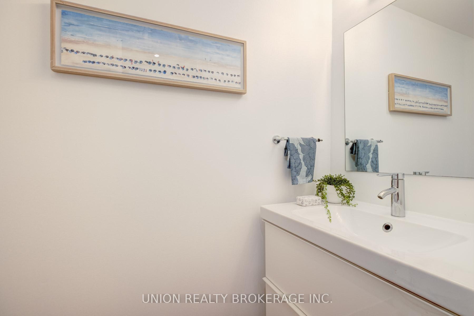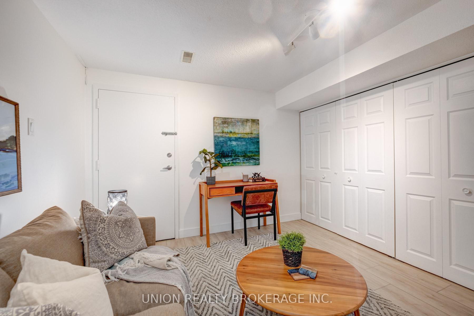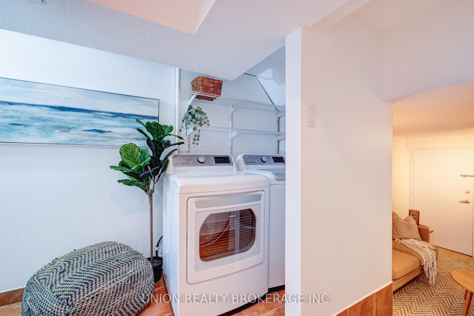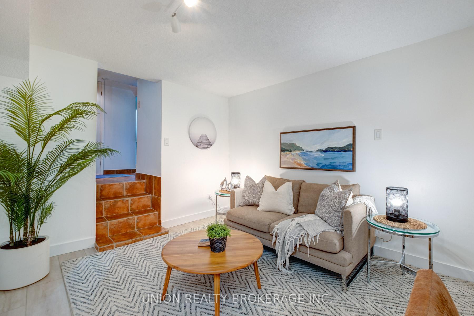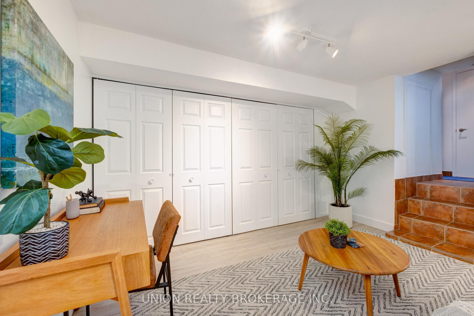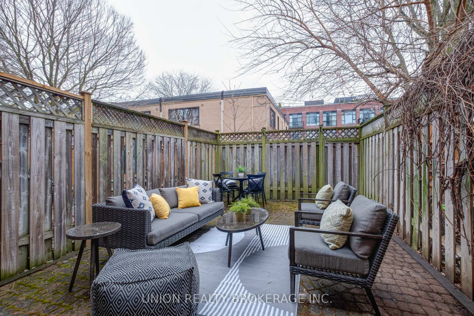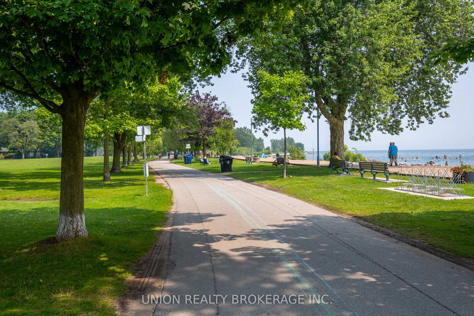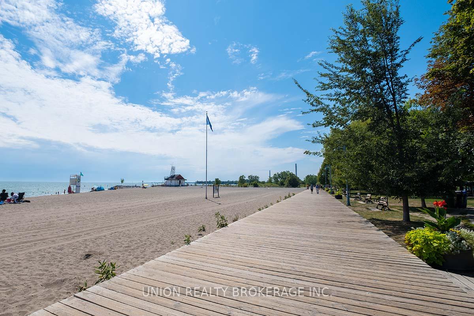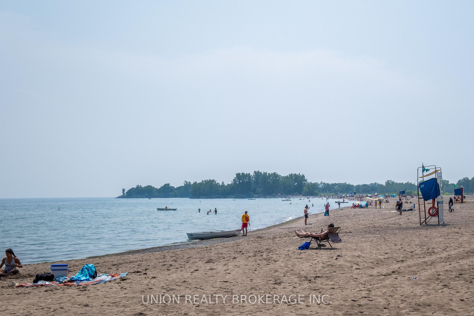$1,199,900
Available - For Sale
Listing ID: E12051526
90 Kippendavie Avenue , Toronto, M4L 3R5, Toronto
| Tucked just south of Queen and steps from the Boardwalk, this Victorian-inspired townhouse offers timeless character and modern comfort in one of the Beachs most sought-after communities. Surrounded by beautifully maintained gardens, this serene retreat keeps you effortlessly connected to the vibrancy of Queen Street, Kew Gardens, cafés, boutiques, and top-rated Kew Beach School.Inside, soaring 11 ceilings and expansive south-facing, floor-to-ceiling windows flood the living room with natural light, creating a warm and airy space for both relaxing and entertaining. A fully functional wood-burning fireplace adds an elegant, cozy touch. The recently updated kitchen features integrated stainless steel appliances (installed December 2024), clean lines, and ample storage offering a perfect blend of style and function. Hardwood floors flow throughout the main level, while updated broadloom leads upstairs to three generously sized bedrooms and a spa-inspired bath designed for comfort and calm.Walk out from the living room to your private, south-facing fenced yard ideal for BBQ summer entertaining or enjoying the breeze off the lake with your morning coffee. The lower level offers flexibility for modern living, with a powder room, laundry, and a bonus space perfect as a home office, gym, or media room.With dedicated covered parking and access to four visitor spots, this home is ideal for professionals or young families seeking an elegant, low-maintenance lifestyle by the lake.This is Beach living at its best charming, connected, and effortlessly stylish. |
| Price | $1,199,900 |
| Taxes: | $4800.00 |
| Occupancy: | Owner |
| Address: | 90 Kippendavie Avenue , Toronto, M4L 3R5, Toronto |
| Postal Code: | M4L 3R5 |
| Province/State: | Toronto |
| Directions/Cross Streets: | Queen and Woodbine |
| Level/Floor | Room | Length(ft) | Width(ft) | Descriptions | |
| Room 1 | Main | Foyer | 10.1 | 4.3 | Tile Floor |
| Room 2 | Main | Kitchen | 8.82 | 11.18 | Renovated, Stainless Steel Appl |
| Room 3 | Main | Dining Ro | 13.12 | 10.73 | Hardwood Floor, Overlooks Living |
| Room 4 | Main | Living Ro | 13.12 | 16.6 | Hardwood Floor, Fireplace, W/O To Patio |
| Room 5 | Second | Primary B | 13.12 | 13.09 | Hardwood Floor, W/W Closet |
| Room 6 | Second | Bedroom 2 | 13.12 | 8.89 | Closet, Window |
| Room 7 | Second | Bedroom 3 | 9.64 | 8.86 | Closet, Hardwood Floor |
| Room 8 | Basement | Family Ro | 10.76 | 12.27 | Laminate, B/I Closet, Walk-Out |
| Room 9 | Basement | Laundry | 4.03 | 14.63 | Tile Floor |
| Washroom Type | No. of Pieces | Level |
| Washroom Type 1 | 4 | |
| Washroom Type 2 | 2 | |
| Washroom Type 3 | 0 | |
| Washroom Type 4 | 0 | |
| Washroom Type 5 | 0 | |
| Washroom Type 6 | 4 | |
| Washroom Type 7 | 2 | |
| Washroom Type 8 | 0 | |
| Washroom Type 9 | 0 | |
| Washroom Type 10 | 0 | |
| Washroom Type 11 | 4 | |
| Washroom Type 12 | 2 | |
| Washroom Type 13 | 0 | |
| Washroom Type 14 | 0 | |
| Washroom Type 15 | 0 |
| Total Area: | 0.00 |
| Washrooms: | 2 |
| Heat Type: | Forced Air |
| Central Air Conditioning: | Central Air |
$
%
Years
This calculator is for demonstration purposes only. Always consult a professional
financial advisor before making personal financial decisions.
| Although the information displayed is believed to be accurate, no warranties or representations are made of any kind. |
| UNION REALTY BROKERAGE INC. |
|
|
.jpg?src=Custom)
Dir:
416-548-7854
Bus:
416-548-7854
Fax:
416-981-7184
| Virtual Tour | Book Showing | Email a Friend |
Jump To:
At a Glance:
| Type: | Com - Condo Townhouse |
| Area: | Toronto |
| Municipality: | Toronto E02 |
| Neighbourhood: | The Beaches |
| Style: | 2-Storey |
| Tax: | $4,800 |
| Maintenance Fee: | $1,125 |
| Beds: | 3 |
| Baths: | 2 |
| Fireplace: | Y |
Locatin Map:
Payment Calculator:
- Color Examples
- Red
- Magenta
- Gold
- Green
- Black and Gold
- Dark Navy Blue And Gold
- Cyan
- Black
- Purple
- Brown Cream
- Blue and Black
- Orange and Black
- Default
- Device Examples
