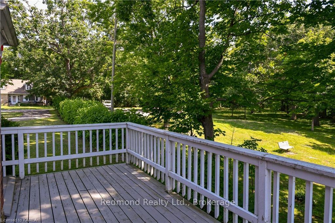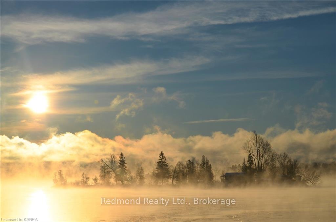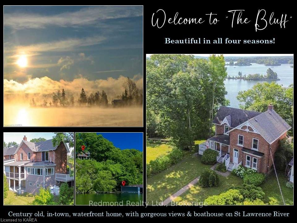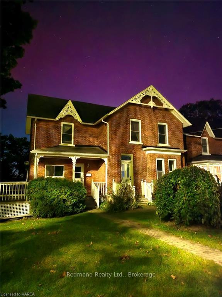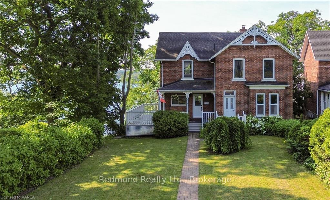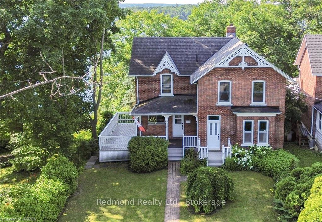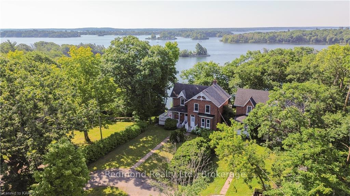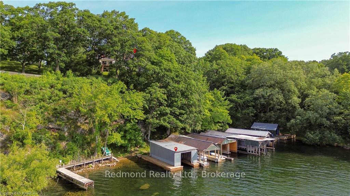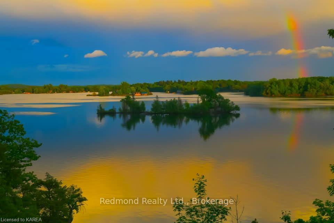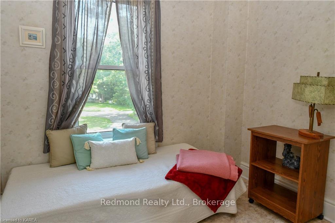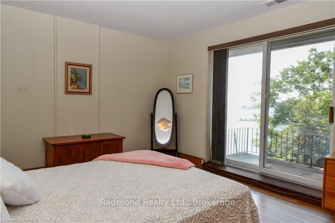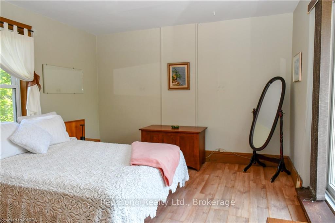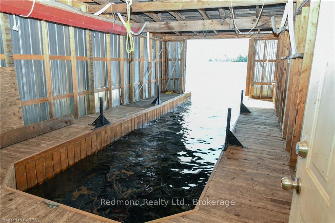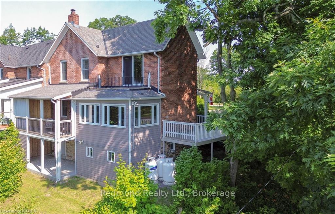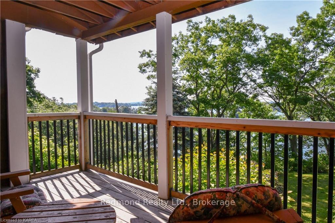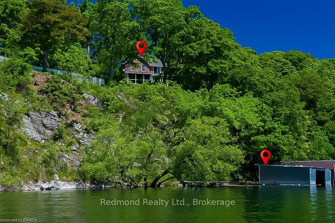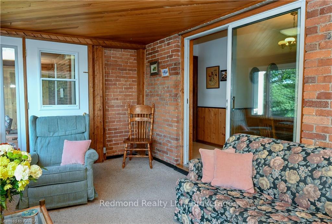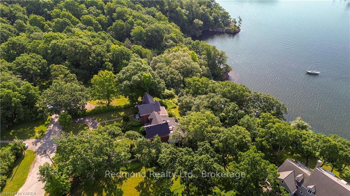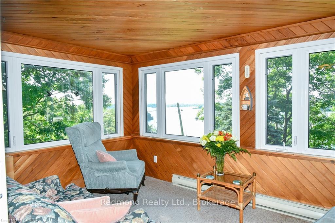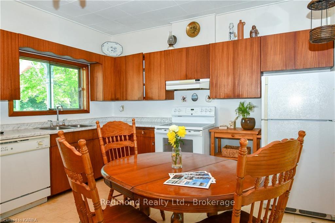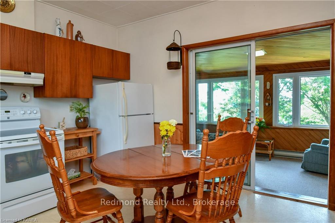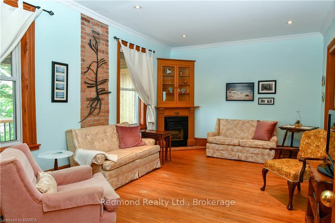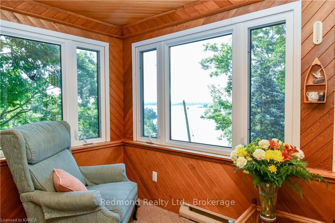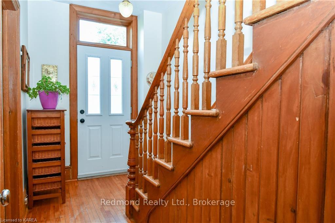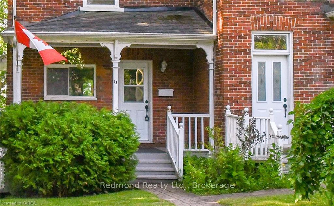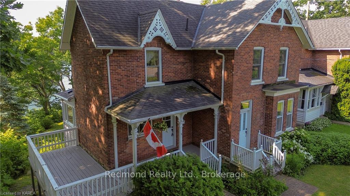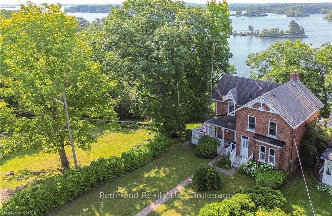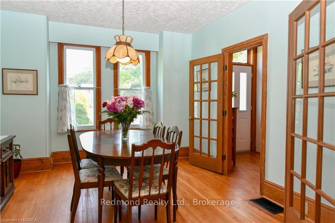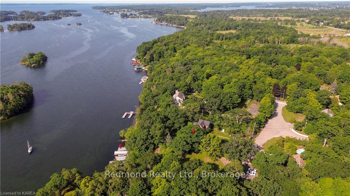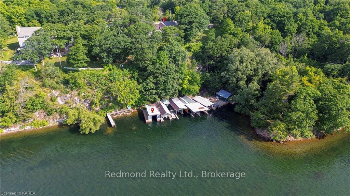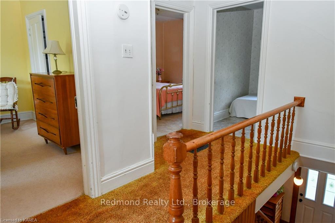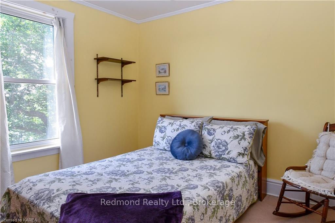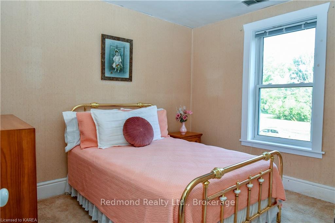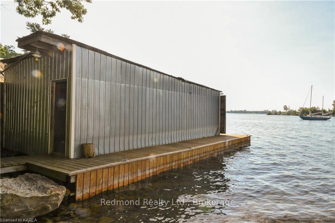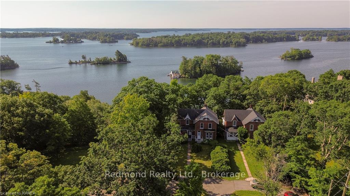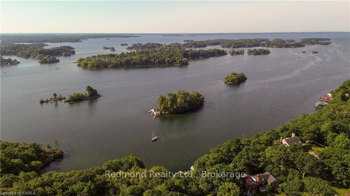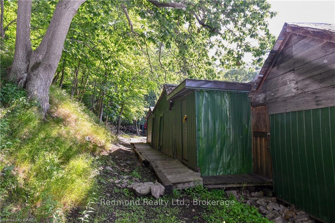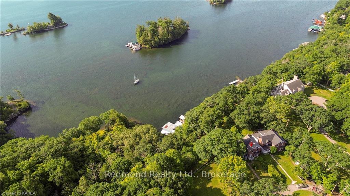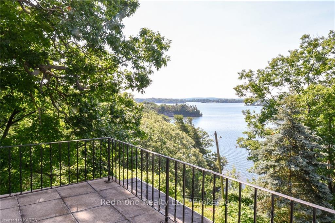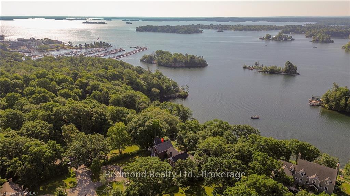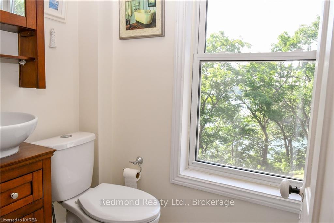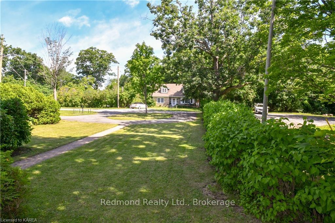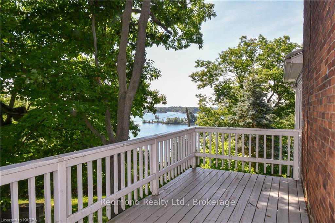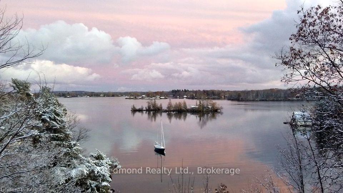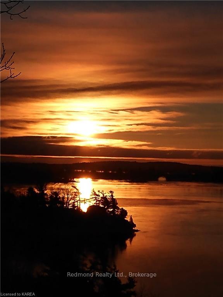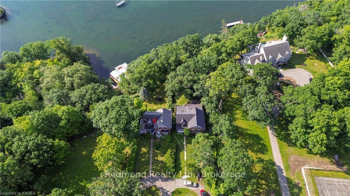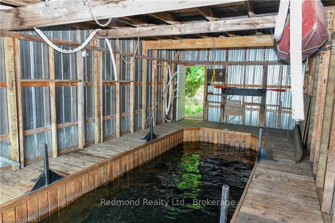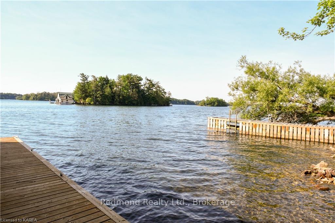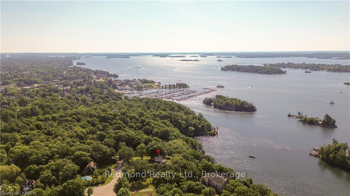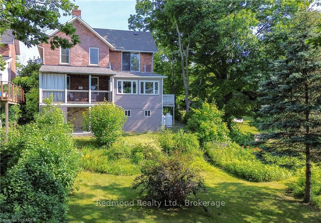$949,900
Available - For Sale
Listing ID: X9410942
13 WINDSOR Driv , Gananoque, K7G 2C9, Leeds and Grenvi
| Welcome to "The Bluff". Schedule your viewing of this incredible St. Lawrence River property today. Located on a quiet cul de sac within the town of Gananoque boasting panoramic views and amazing sunrises , this 2 storey, 4 bedroom century brick home is waiting for you to make it your own. Aside from the sought after location and spectacular views this property also offers a single slip boat house and additional docking. Not often does an opportunity like this come along! Whether your relaxing , enjoying the views from the sunroom or casting off in your boat to enjoy the 1000 Islands Waterway, 13 Windsor Drive will be a special place to create lasting memories. Don't hesitate! Make your move and start living your "Best Life" at The Bluff on the shore of the world renowned St. Lawrence River. |
| Price | $949,900 |
| Taxes: | $5400.23 |
| Assessment Year: | 2024 |
| Occupancy: | Vacant |
| Address: | 13 WINDSOR Driv , Gananoque, K7G 2C9, Leeds and Grenvi |
| Acreage: | < .50 |
| Directions/Cross Streets: | King Street, Gananoque to Maple Street, south to 13 Windsor Drive |
| Rooms: | 11 |
| Rooms +: | 0 |
| Bedrooms: | 4 |
| Bedrooms +: | 0 |
| Family Room: | F |
| Basement: | Walk-Out, Unfinished |
| Level/Floor | Room | Length(ft) | Width(ft) | Descriptions | |
| Room 1 | Main | Foyer | 12 | 6.17 | |
| Room 2 | Main | Living Ro | 11.51 | 18.07 | |
| Room 3 | Main | Kitchen | 12.17 | 15.09 | |
| Room 4 | Main | Dining Ro | 13.48 | 11.51 | |
| Room 5 | Main | Bathroom | 7.35 | 3.41 | |
| Room 6 | Main | Sunroom | 8.92 | 15.15 | |
| Room 7 | Second | Primary B | 12.07 | 15.15 | |
| Room 8 | Second | Bedroom | 10.5 | 8.82 | |
| Room 9 | Second | Bedroom | 7.15 | 8.5 | |
| Room 10 | Second | Bedroom | 10.76 | 11.41 | |
| Room 11 | Second | Bathroom | 4.66 | 7.58 |
| Washroom Type | No. of Pieces | Level |
| Washroom Type 1 | 3 | Main |
| Washroom Type 2 | 4 | Second |
| Washroom Type 3 | 0 | |
| Washroom Type 4 | 0 | |
| Washroom Type 5 | 0 | |
| Washroom Type 6 | 3 | Main |
| Washroom Type 7 | 4 | Second |
| Washroom Type 8 | 0 | |
| Washroom Type 9 | 0 | |
| Washroom Type 10 | 0 |
| Total Area: | 1571.37 |
| Total Area Code: | Square Feet |
| Property Type: | Detached |
| Style: | 2-Storey |
| Exterior: | Vinyl Siding, Brick |
| Garage Type: | Unknown |
| (Parking/)Drive: | Private |
| Drive Parking Spaces: | 6 |
| Park #1 | |
| Parking Type: | Private |
| Park #2 | |
| Parking Type: | Private |
| Pool: | None |
| Approximatly Square Footage: | 1500-2000 |
| Property Features: | Golf |
| CAC Included: | N |
| Water Included: | N |
| Cabel TV Included: | N |
| Common Elements Included: | N |
| Heat Included: | N |
| Parking Included: | N |
| Condo Tax Included: | N |
| Building Insurance Included: | N |
| Fireplace/Stove: | Y |
| Heat Type: | Forced Air |
| Central Air Conditioning: | None |
| Central Vac: | N |
| Laundry Level: | Syste |
| Ensuite Laundry: | F |
| Elevator Lift: | False |
| Sewers: | Septic |
| Water: | Drilled W |
| Water Supply Types: | Drilled Well |
| Utilities-Cable: | Y |
| Utilities-Hydro: | Y |
$
%
Years
This calculator is for demonstration purposes only. Always consult a professional
financial advisor before making personal financial decisions.
| Although the information displayed is believed to be accurate, no warranties or representations are made of any kind. |
| Redmond Realty Ltd., Brokerage |
|
|
.jpg?src=Custom)
Dir:
416-548-7854
Bus:
416-548-7854
Fax:
416-981-7184
| Virtual Tour | Book Showing | Email a Friend |
Jump To:
At a Glance:
| Type: | Freehold - Detached |
| Area: | Leeds and Grenville |
| Municipality: | Gananoque |
| Neighbourhood: | 821 - Gananoque |
| Style: | 2-Storey |
| Tax: | $5,400.23 |
| Beds: | 4 |
| Baths: | 2 |
| Fireplace: | Y |
| Pool: | None |
Locatin Map:
Payment Calculator:
- Color Examples
- Red
- Magenta
- Gold
- Green
- Black and Gold
- Dark Navy Blue And Gold
- Cyan
- Black
- Purple
- Brown Cream
- Blue and Black
- Orange and Black
- Default
- Device Examples
