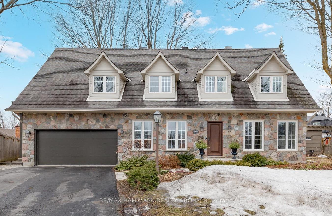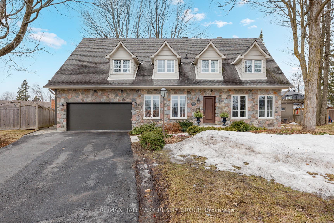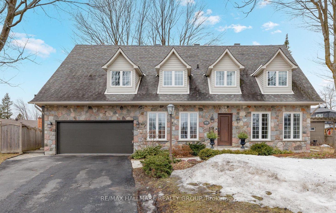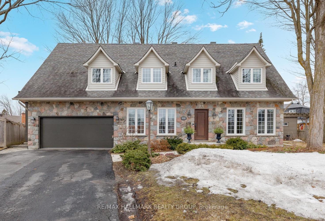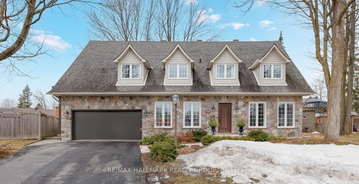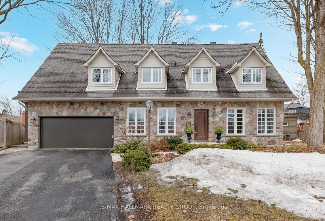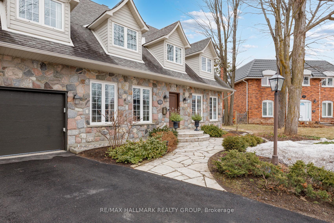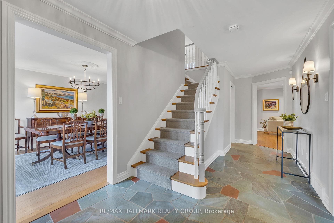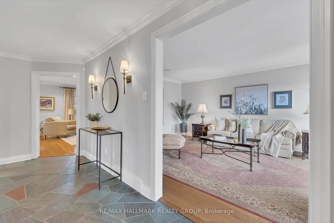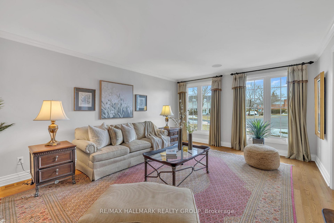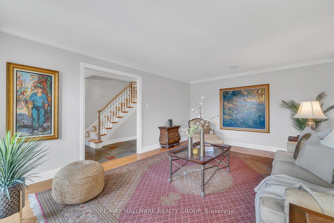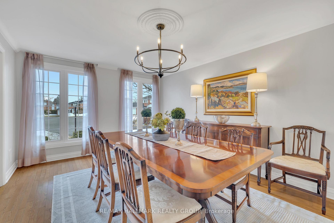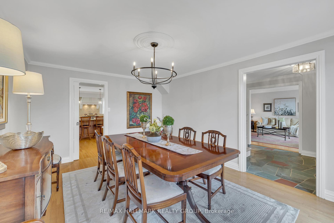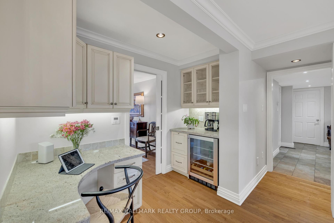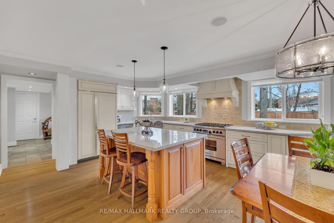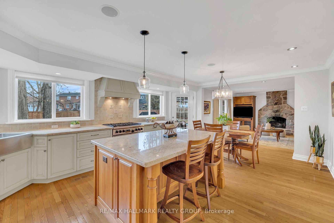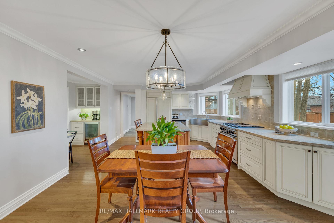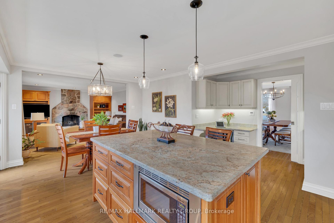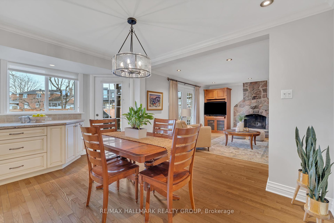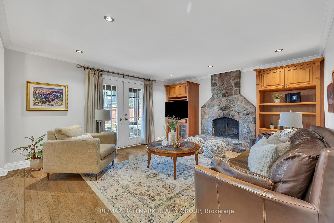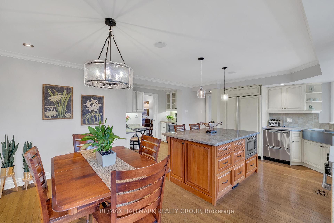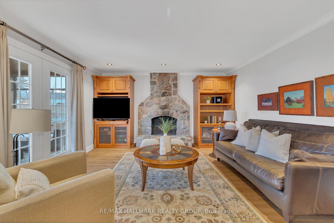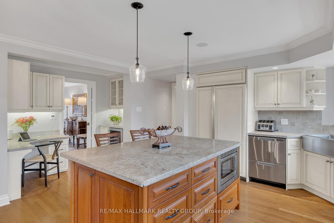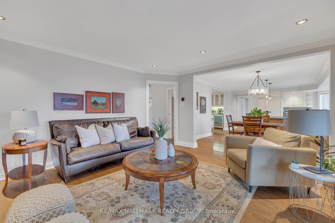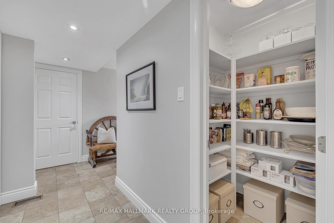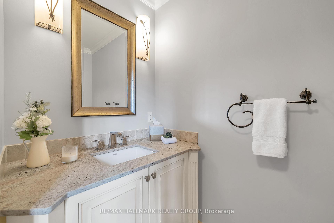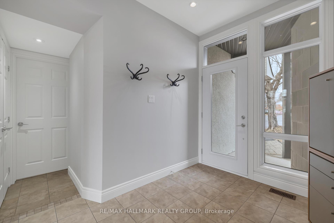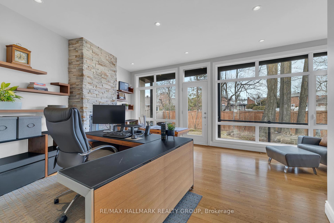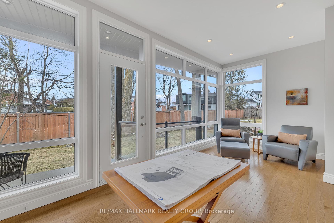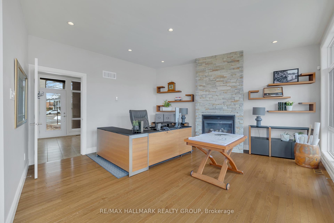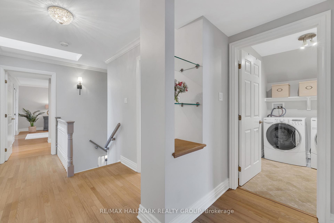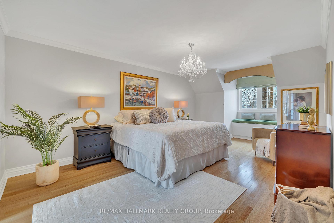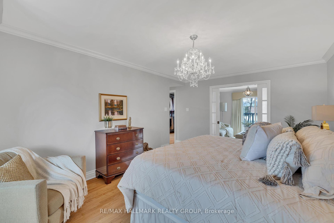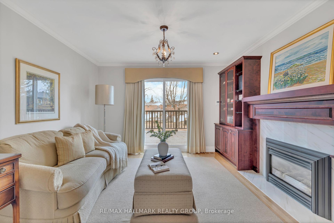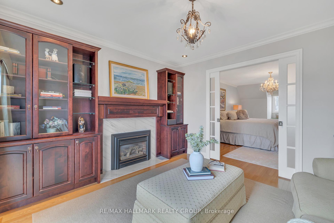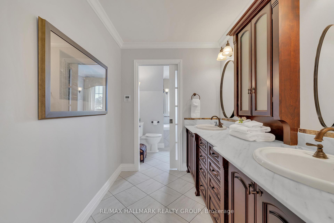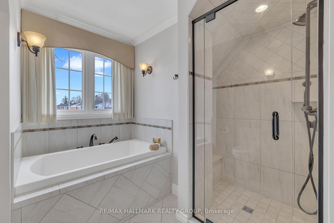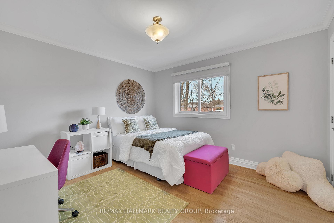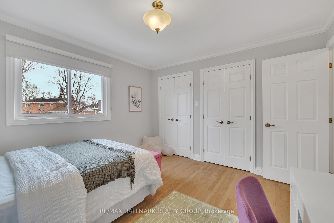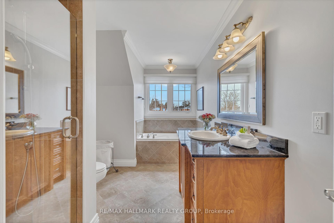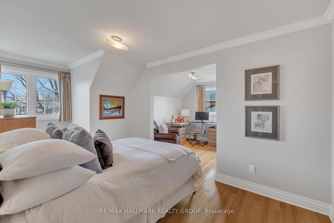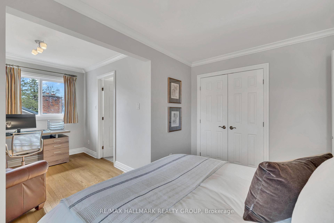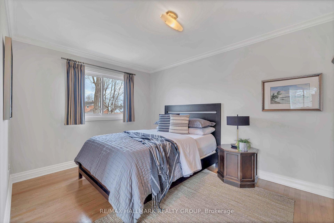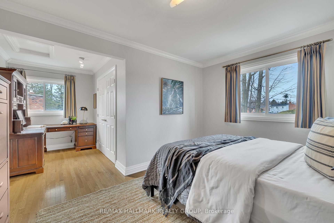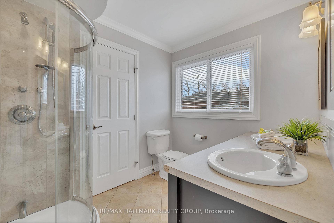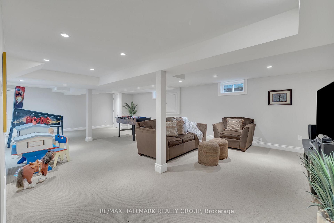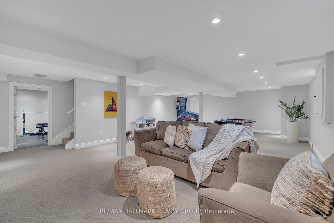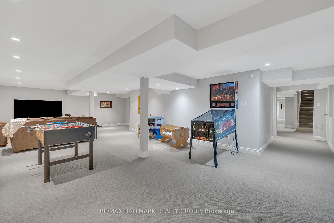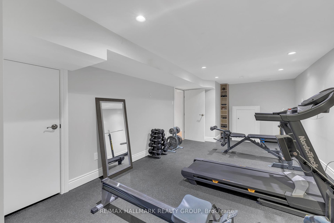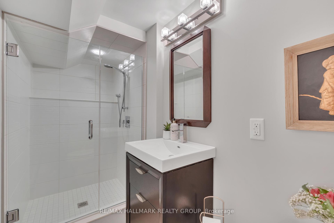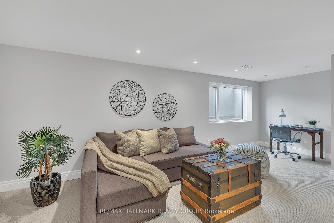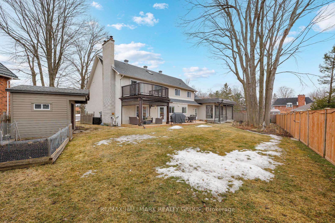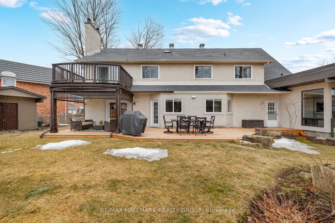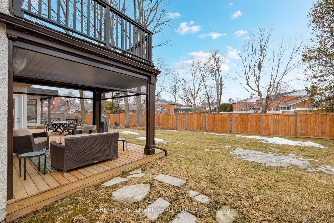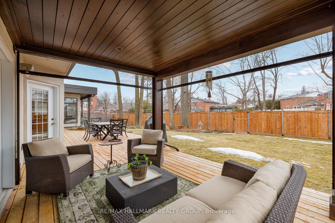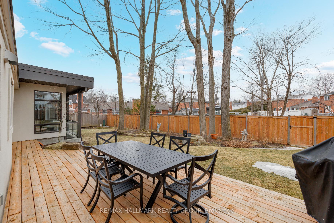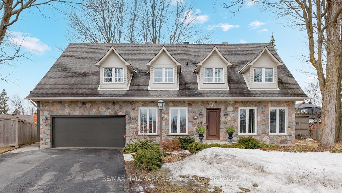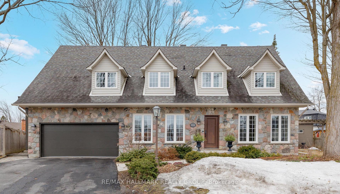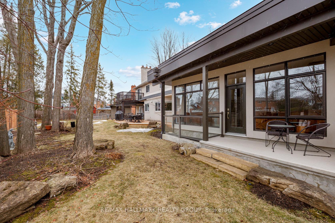$1,495,000
Available - For Sale
Listing ID: X12043395
9 Calais Court , Country Place - Pineglen - Crestview and, K2E 7E1, Ottawa
| Stunning 5-bed, 5-bath Cape Cod-style home nestled on premium pie-shaped lot, and on a quiet court in the prestigious community of Country Place, a picturesque enclave of beautiful executive homes & tree-lined streets, all within walking distance to scenic NCC trails. Custom built & boasting over 3,700 sq ft, plus a finished basement, this elegant home features a spacious front entrance with slate tiles and a desirable centre-hall floor plan. The entertainment-sized living & dining rooms are perfect for hosting large gatherings, while the beautifully renovated kitchen boasts high-end custom cabinetry & appliances, a walk-in pantry, and a generous eating area opens to the family room with wood burning fireplace & has access to the covered porch with retractable screens. Bonus main-floor addition with a separate entrance includes a sitting area, making it ideal for a home-based business, in-law suite, or office space with high ceilings, pot lights, gas fireplace & an abundance of windows. The luxurious primary retreat features a 5pc ensuite, a sitting area or study with gas fireplace & access to a private terrace overlooking the backyard. The 2nd level also boasts three additional bedrooms, two with private study spaces and a ``Jack & Jill`` bathroom, plus a 4pc main bath & convenient 2nd-floor laundry. Two staircases lead to the impressive lower level which features an expansive rec room, a soundproofed exercise room, 5th bedroom, 3pc bath & tons of storage. Enjoy the serene west-facing backyard with no direct rear neighbours & access to Finger Park & NCC trails - ideal for outdoor enthusiasts. Be part of a vibrant, close-knit community with an active association that organizes several events throughout the year, fostering a strong sense of connection among residents. Offering an exceptional blend of elegance, space & a prime location, this exceptional home provides the perfect balance of luxurious living & seamless connectivity to nature, parks & city conveniences. |
| Price | $1,495,000 |
| Taxes: | $10499.00 |
| Assessment Year: | 2024 |
| Occupancy: | Owner |
| Address: | 9 Calais Court , Country Place - Pineglen - Crestview and, K2E 7E1, Ottawa |
| Directions/Cross Streets: | Amberwood Crescent |
| Rooms: | 11 |
| Rooms +: | 3 |
| Bedrooms: | 4 |
| Bedrooms +: | 1 |
| Family Room: | T |
| Basement: | Finished |
| Level/Floor | Room | Length(ft) | Width(ft) | Descriptions | |
| Room 1 | Main | Living Ro | 18.24 | 12.89 | |
| Room 2 | Main | Dining Ro | 15.81 | 11.81 | |
| Room 3 | Main | Kitchen | 20.24 | 14.66 | |
| Room 4 | Main | Family Ro | 16.14 | 13.91 | |
| Room 5 | Main | Bathroom | 6.99 | 3.9 | |
| Room 6 | Main | Sitting | 11.48 | 9.41 | |
| Room 7 | Main | Office | 15.15 | 15.06 | |
| Room 8 | Second | Primary B | 17.48 | 11.91 | |
| Room 9 | Second | Study | 11.81 | 11.32 | |
| Room 10 | Second | Bathroom | 13.05 | 6.07 | 5 Pc Ensuite |
| Room 11 | Second | Bedroom | 11.81 | 11.32 | |
| Room 12 | Second | Bathroom | 11.48 | 7.81 | |
| Room 13 | Second | Bedroom | 17.81 | 12.5 | |
| Room 14 | Second | Bedroom | 13.58 | 9.81 | |
| Room 15 | Second | Bathroom | 8.72 | 6.99 | 4 Pc Ensuite |
| Washroom Type | No. of Pieces | Level |
| Washroom Type 1 | 2 | Main |
| Washroom Type 2 | 5 | Second |
| Washroom Type 3 | 4 | Second |
| Washroom Type 4 | 3 | Basement |
| Washroom Type 5 | 0 | |
| Washroom Type 6 | 2 | Main |
| Washroom Type 7 | 5 | Second |
| Washroom Type 8 | 4 | Second |
| Washroom Type 9 | 3 | Basement |
| Washroom Type 10 | 0 |
| Total Area: | 0.00 |
| Property Type: | Detached |
| Style: | 2-Storey |
| Exterior: | Stone, Stucco (Plaster) |
| Garage Type: | Attached |
| (Parking/)Drive: | Private |
| Drive Parking Spaces: | 2 |
| Park #1 | |
| Parking Type: | Private |
| Park #2 | |
| Parking Type: | Private |
| Pool: | None |
| Approximatly Square Footage: | 3500-5000 |
| Property Features: | Cul de Sac/D, Park |
| CAC Included: | N |
| Water Included: | N |
| Cabel TV Included: | N |
| Common Elements Included: | N |
| Heat Included: | N |
| Parking Included: | N |
| Condo Tax Included: | N |
| Building Insurance Included: | N |
| Fireplace/Stove: | Y |
| Heat Type: | Forced Air |
| Central Air Conditioning: | Central Air |
| Central Vac: | N |
| Laundry Level: | Syste |
| Ensuite Laundry: | F |
| Sewers: | Sewer |
$
%
Years
This calculator is for demonstration purposes only. Always consult a professional
financial advisor before making personal financial decisions.
| Although the information displayed is believed to be accurate, no warranties or representations are made of any kind. |
| RE/MAX HALLMARK REALTY GROUP |
|
|
.jpg?src=Custom)
Dir:
416-548-7854
Bus:
416-548-7854
Fax:
416-981-7184
| Virtual Tour | Book Showing | Email a Friend |
Jump To:
At a Glance:
| Type: | Freehold - Detached |
| Area: | Ottawa |
| Municipality: | Country Place - Pineglen - Crestview and |
| Neighbourhood: | 7402 - Pineglen/Country Place |
| Style: | 2-Storey |
| Tax: | $10,499 |
| Beds: | 4+1 |
| Baths: | 5 |
| Fireplace: | Y |
| Pool: | None |
Locatin Map:
Payment Calculator:
- Color Examples
- Red
- Magenta
- Gold
- Green
- Black and Gold
- Dark Navy Blue And Gold
- Cyan
- Black
- Purple
- Brown Cream
- Blue and Black
- Orange and Black
- Default
- Device Examples
