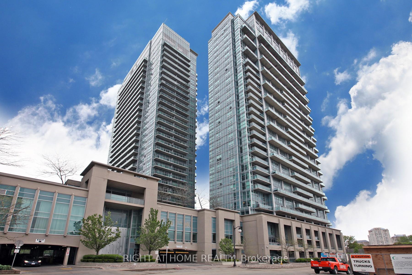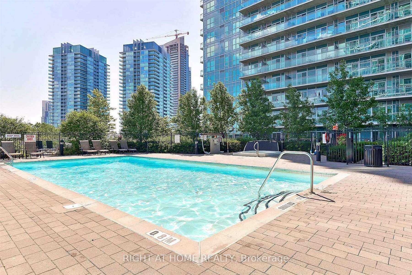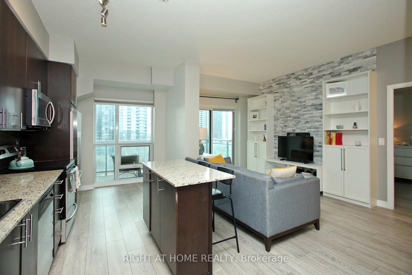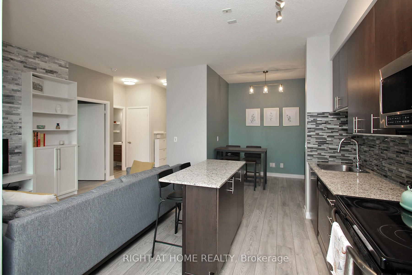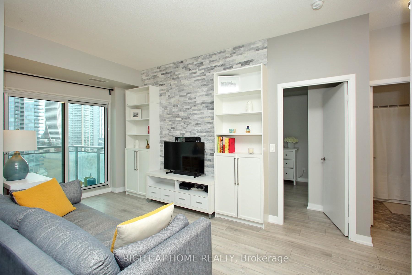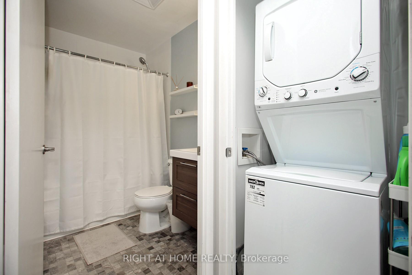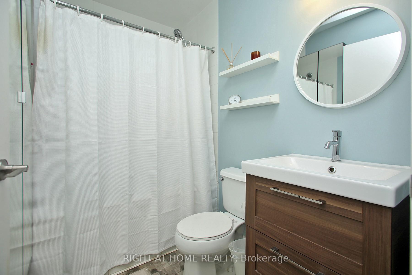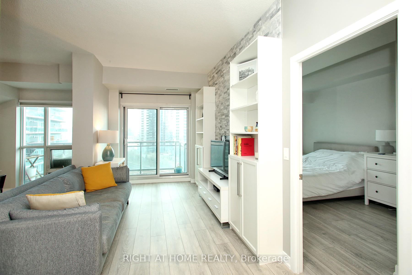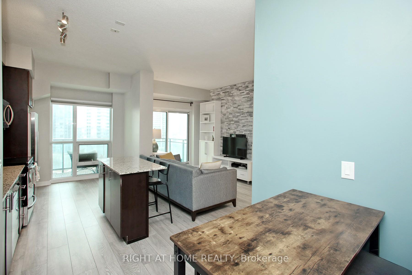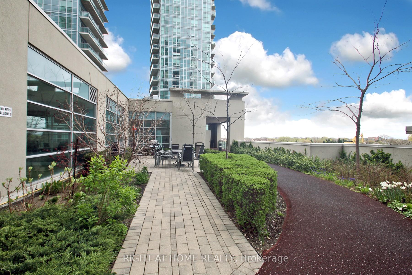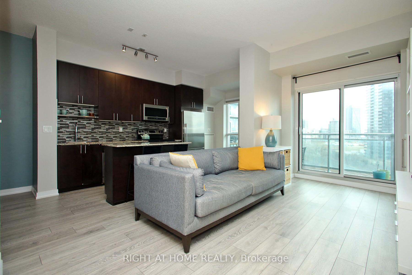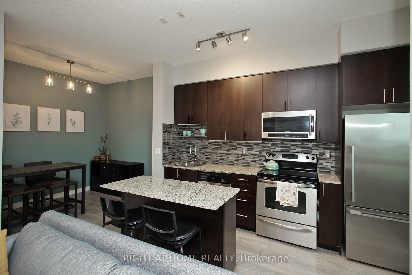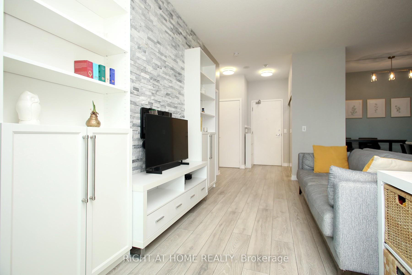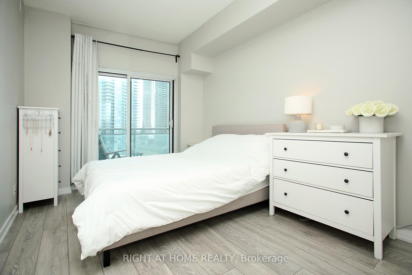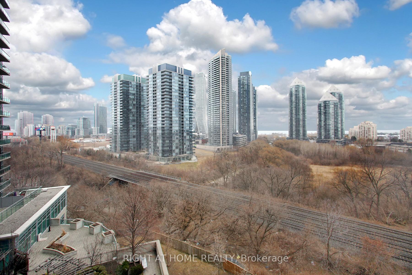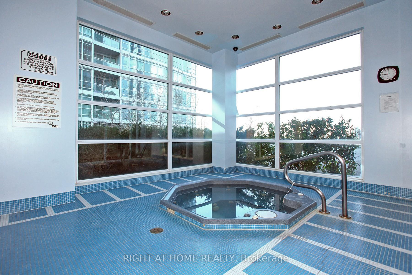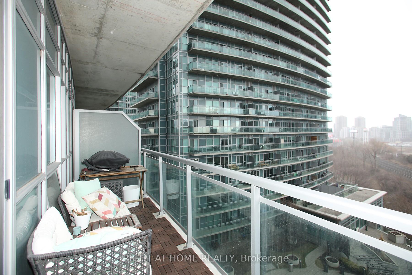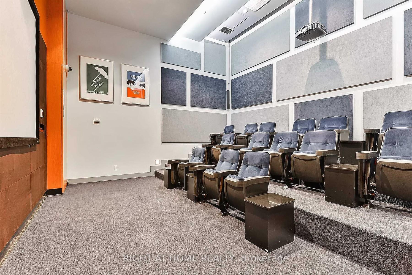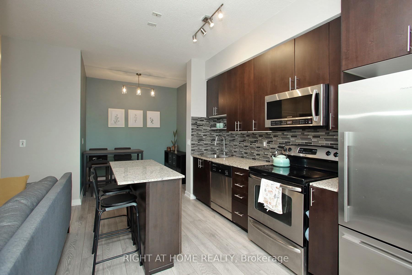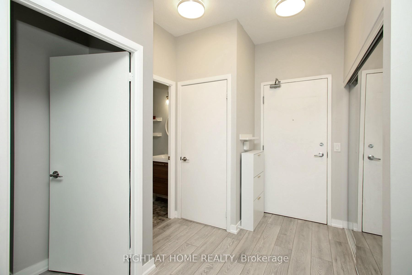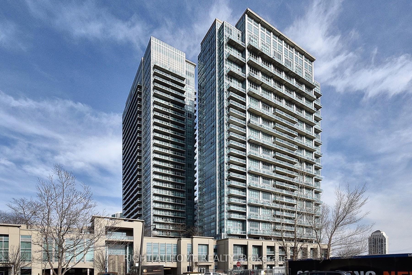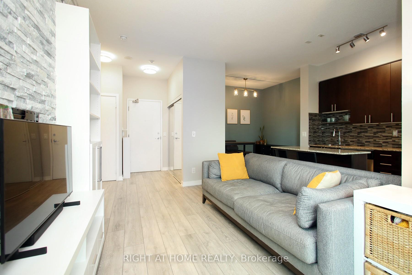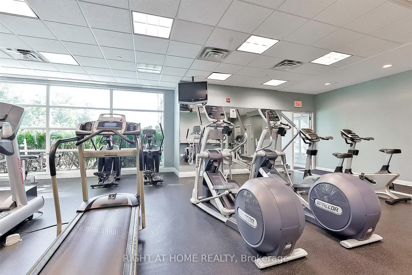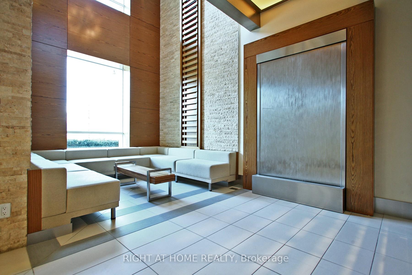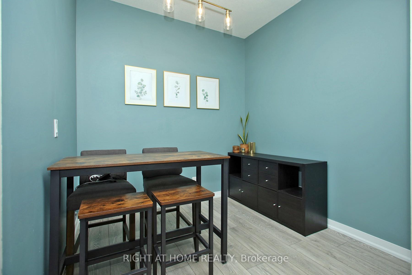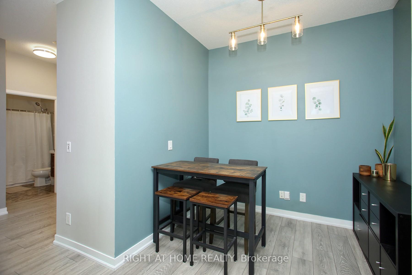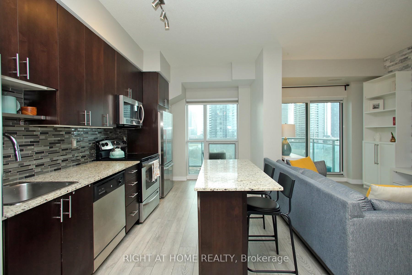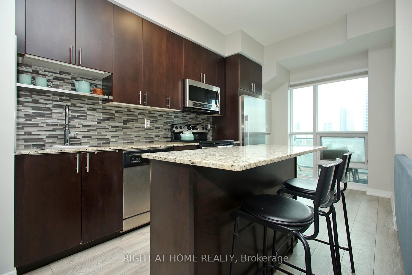$514,888
Available - For Sale
Listing ID: W12052426
155 Legion Road North , Toronto, M8Y 0A7, Toronto
| Stylish Lakeside Living with Stunning Views. Welcome to Unit 1002 at 155 Legion Rd N! Step into this beautifully upgraded 1-bedroom + den condo offering breathtaking southeast views of the lake and city skyline from two private balconies. Perfectly positioned in the heart of Mimico, this sun-filled unit combines modern elegance with cozy charm. Highlights Include: Open-concept living with a striking stone accent wall and custom built-in shelving. Modern kitchen featuring stainless steel appliances, a sleek island, and a premium Fisher & Paykel fridge. Upgraded flooring, fresh paint, and soaring 9 ft ceilings throughout. Spacious den ideal for a home office or guest space. Stylish bathroom with contemporary finishes. In-suite laundry for added convenience. Resort-Style Amenities: Access to the exclusive Mimico Creek Club with sauna, media room, guest suites, and BBQ areas. Pet-friendly building with a strong sense of community. Steps to waterfront trails, parks, marina, transit, and vibrant local shops. Maintenance Fees: covering heat, water, insurance, parking, and more! Whether you're a first-time buyer, downsizer, or investor, this unit offers the perfect blend of luxury, location, and lifestyle. |
| Price | $514,888 |
| Taxes: | $2117.00 |
| Assessment Year: | 2024 |
| Occupancy: | Owner |
| Address: | 155 Legion Road North , Toronto, M8Y 0A7, Toronto |
| Postal Code: | M8Y 0A7 |
| Province/State: | Toronto |
| Directions/Cross Streets: | Park Lawn & Lake Shore |
| Level/Floor | Room | Length(ft) | Width(ft) | Descriptions | |
| Room 1 | Main | Living Ro | 15.45 | 9.15 | W/O To Balcony, B/I Shelves, Combined w/Dining |
| Room 2 | Main | Kitchen | 13.94 | 8.5 | Centre Island, Breakfast Bar, Granite Counters |
| Room 3 | Main | Bedroom | 12.96 | 9.68 | W/O To Balcony, Double Closet, SE View |
| Room 4 | Main | Den | 8.5 | 7.71 | Hardwood Floor |
| Room 5 | Main | Bathroom | 4 Pc Bath | ||
| Room 6 | Main | Bathroom | 4 Pc Bath |
| Washroom Type | No. of Pieces | Level |
| Washroom Type 1 | 4 | Main |
| Washroom Type 2 | 0 | |
| Washroom Type 3 | 0 | |
| Washroom Type 4 | 0 | |
| Washroom Type 5 | 0 | |
| Washroom Type 6 | 4 | Main |
| Washroom Type 7 | 0 | |
| Washroom Type 8 | 0 | |
| Washroom Type 9 | 0 | |
| Washroom Type 10 | 0 | |
| Washroom Type 11 | 4 | Main |
| Washroom Type 12 | 0 | |
| Washroom Type 13 | 0 | |
| Washroom Type 14 | 0 | |
| Washroom Type 15 | 0 | |
| Washroom Type 16 | 4 | Main |
| Washroom Type 17 | 0 | |
| Washroom Type 18 | 0 | |
| Washroom Type 19 | 0 | |
| Washroom Type 20 | 0 | |
| Washroom Type 21 | 4 | Main |
| Washroom Type 22 | 0 | |
| Washroom Type 23 | 0 | |
| Washroom Type 24 | 0 | |
| Washroom Type 25 | 0 | |
| Washroom Type 26 | 4 | Main |
| Washroom Type 27 | 0 | |
| Washroom Type 28 | 0 | |
| Washroom Type 29 | 0 | |
| Washroom Type 30 | 0 | |
| Washroom Type 31 | 4 | Main |
| Washroom Type 32 | 0 | |
| Washroom Type 33 | 0 | |
| Washroom Type 34 | 0 | |
| Washroom Type 35 | 0 | |
| Washroom Type 36 | 4 | Main |
| Washroom Type 37 | 0 | |
| Washroom Type 38 | 0 | |
| Washroom Type 39 | 0 | |
| Washroom Type 40 | 0 | |
| Washroom Type 41 | 4 | Main |
| Washroom Type 42 | 0 | |
| Washroom Type 43 | 0 | |
| Washroom Type 44 | 0 | |
| Washroom Type 45 | 0 | |
| Washroom Type 46 | 4 | Main |
| Washroom Type 47 | 0 | |
| Washroom Type 48 | 0 | |
| Washroom Type 49 | 0 | |
| Washroom Type 50 | 0 | |
| Washroom Type 51 | 4 | Main |
| Washroom Type 52 | 0 | |
| Washroom Type 53 | 0 | |
| Washroom Type 54 | 0 | |
| Washroom Type 55 | 0 | |
| Washroom Type 56 | 4 | Main |
| Washroom Type 57 | 0 | |
| Washroom Type 58 | 0 | |
| Washroom Type 59 | 0 | |
| Washroom Type 60 | 0 | |
| Washroom Type 61 | 4 | Main |
| Washroom Type 62 | 0 | |
| Washroom Type 63 | 0 | |
| Washroom Type 64 | 0 | |
| Washroom Type 65 | 0 | |
| Washroom Type 66 | 4 | Main |
| Washroom Type 67 | 0 | |
| Washroom Type 68 | 0 | |
| Washroom Type 69 | 0 | |
| Washroom Type 70 | 0 |
| Total Area: | 0.00 |
| Washrooms: | 1 |
| Heat Type: | Forced Air |
| Central Air Conditioning: | Central Air |
$
%
Years
This calculator is for demonstration purposes only. Always consult a professional
financial advisor before making personal financial decisions.
| Although the information displayed is believed to be accurate, no warranties or representations are made of any kind. |
| RIGHT AT HOME REALTY |
|
|
.jpg?src=Custom)
Dir:
416-548-7854
Bus:
416-548-7854
Fax:
416-981-7184
| Book Showing | Email a Friend |
Jump To:
At a Glance:
| Type: | Com - Condo Apartment |
| Area: | Toronto |
| Municipality: | Toronto W06 |
| Neighbourhood: | Mimico |
| Style: | Apartment |
| Tax: | $2,117 |
| Maintenance Fee: | $765.7 |
| Beds: | 1+1 |
| Baths: | 1 |
| Fireplace: | N |
Locatin Map:
Payment Calculator:
- Color Examples
- Red
- Magenta
- Gold
- Green
- Black and Gold
- Dark Navy Blue And Gold
- Cyan
- Black
- Purple
- Brown Cream
- Blue and Black
- Orange and Black
- Default
- Device Examples
