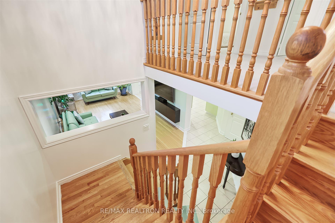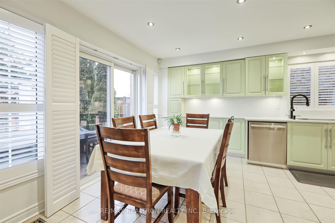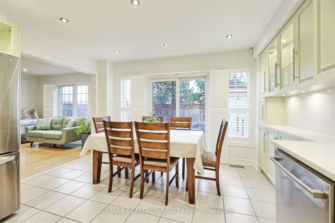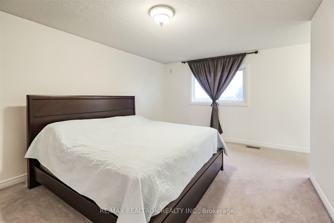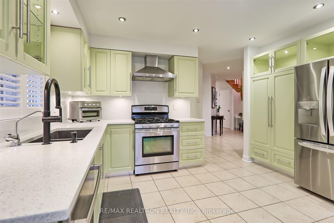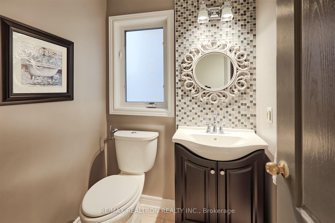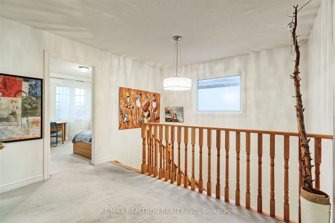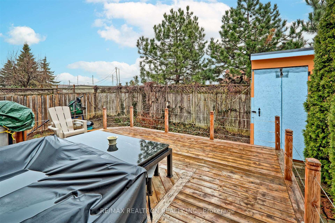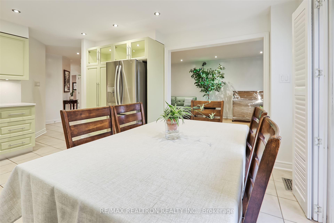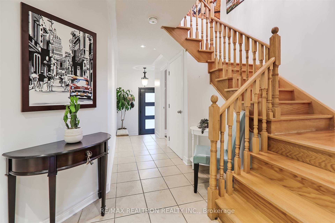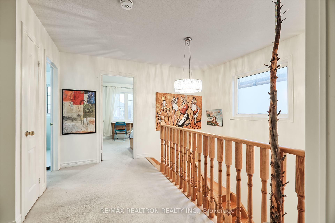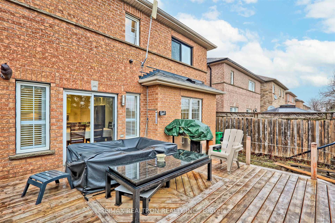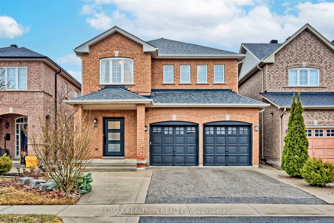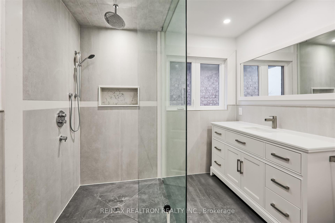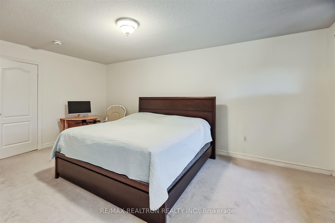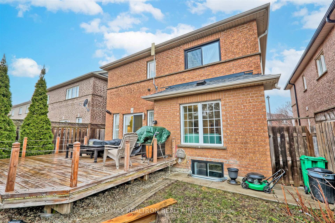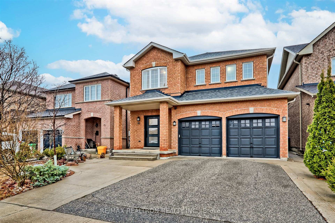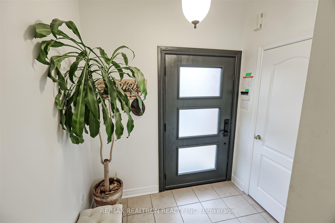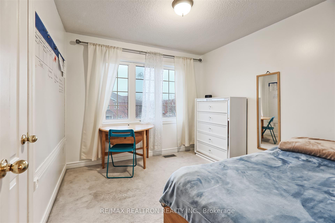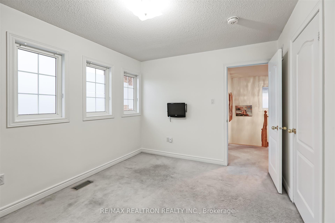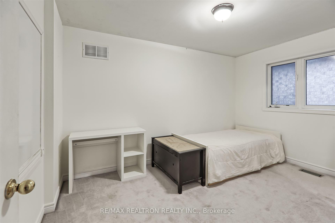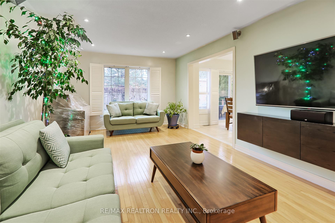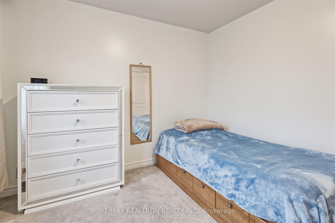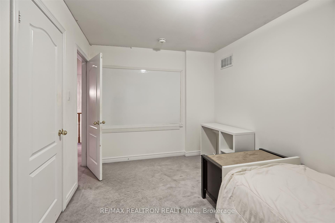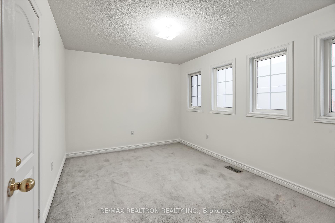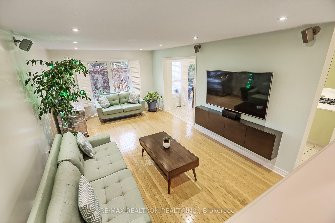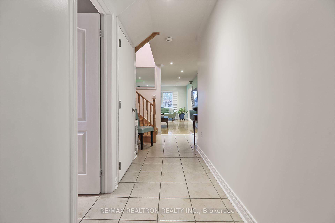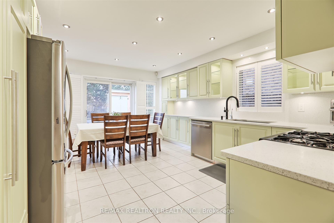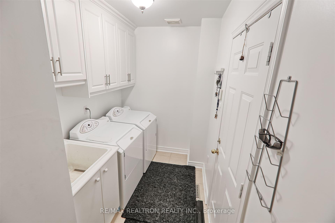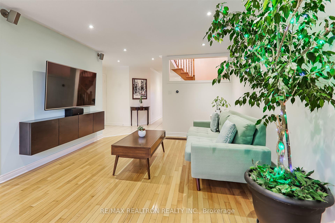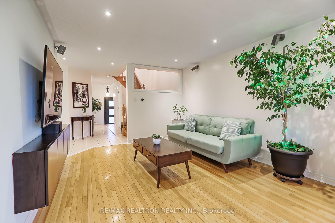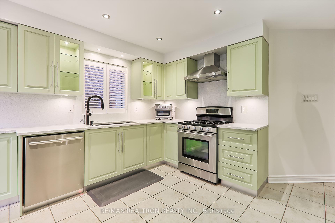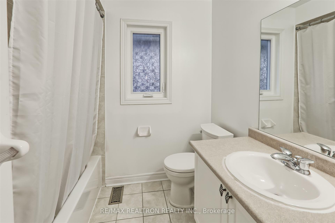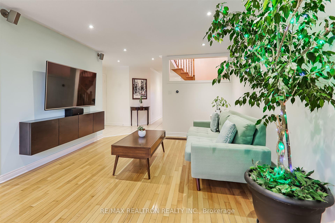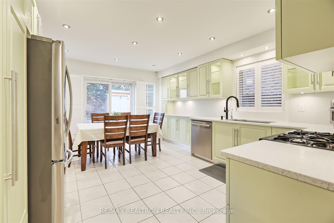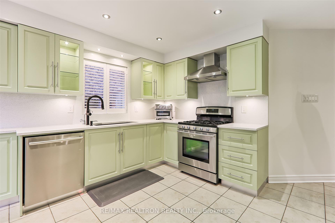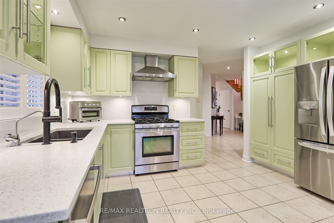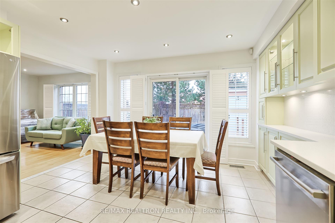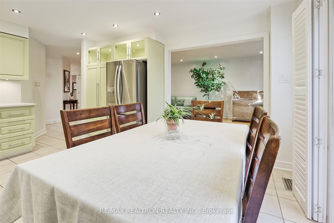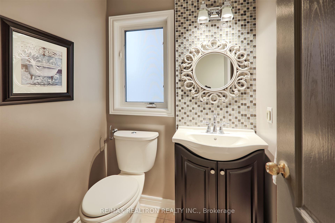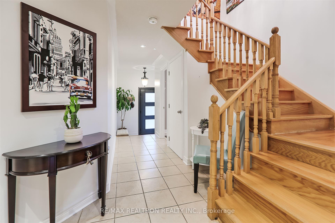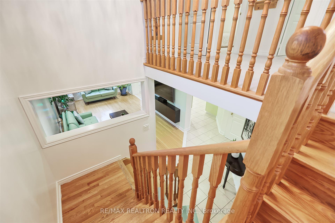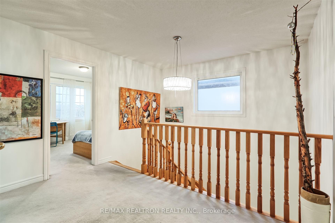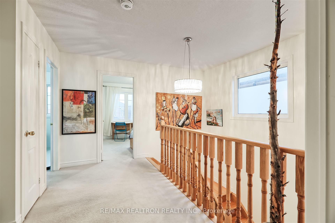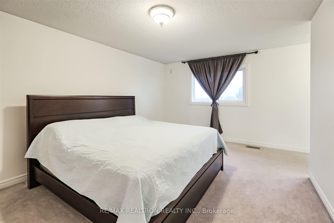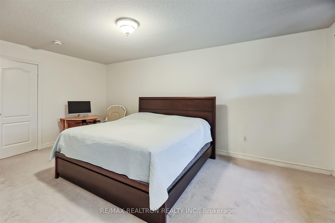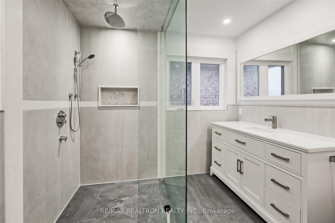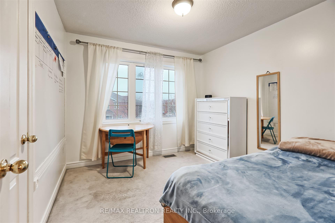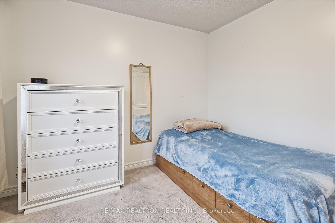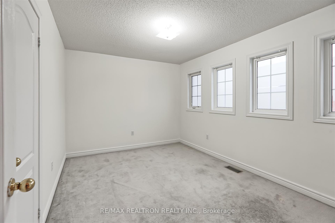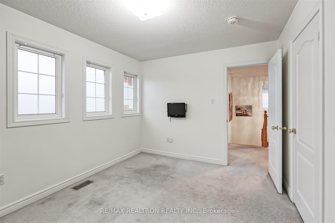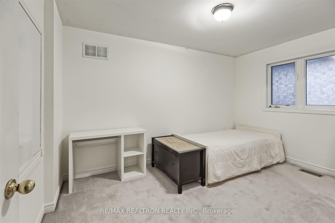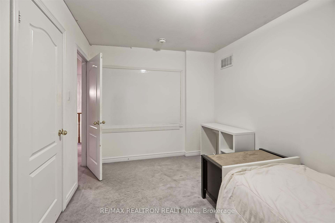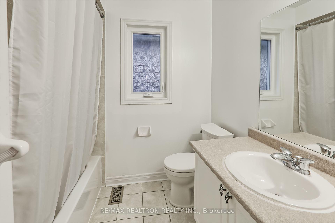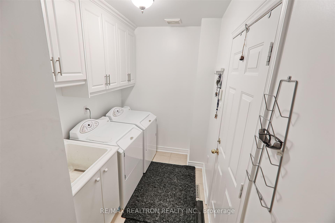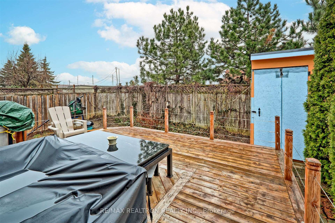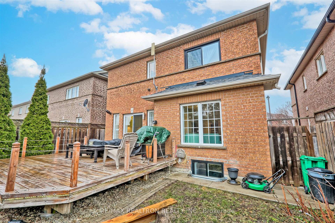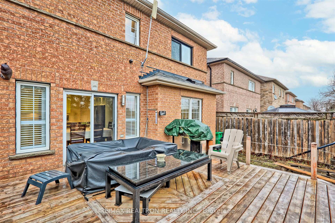$3,233
Available - For Rent
Listing ID: W12052638
23 Sewells Lane , Brampton, L7A 3A1, Peel
| Welcome To 23 Sewells Lane! Stunning 4-Bedroom, 3-Bathroom Detached Home In The Sought-After Fletchers Meadow. This Beautifully Designed Home Features A Custom Front Door And Impressive And Inviting Foyer, Followed By A Family-Sized Gourmet Kitchen With A Gas Stove, Stainless Steel Appliances, Stone Countertops, Lovely Cabinetry, Pot Lights & Pantry. Spacious Breakfast Area Offers A Walk-Out To A Fully Fenced Backyard With A Deck, Ideal For Outdoor Entertaining And Relaxation. Open-Concept Living And Dining Room Illuminated With Natural Light, Complemented By Floors, California Shutters And Built-In TV Console, Cozy Yet A Functional Space. Convenient Main-Floor Laundry Room And Direct Access To The Garage. Stunning Wood Staircase Leads You To A Large Sitting Area, Perfect For Decorative Showcases Or Reading Nook/Library. Meticulously Maintained Second Floor Boasting A Primary Bedroom With Walk-In Closet And An Incredible Spa-Like Ensuite With An Oversized Frameless Glass Rain Shower, Three Additional Generously Sized Bedrooms With Large Closets And Windows, Along With A Linen Closet And Additional 4 Pc Bath. Easy Access To All Amenities - Located Just Minutes From Public And Catholic Schools, Mount Pleasant GO Station, Transit, Parks, Cassie Campbell Community Centre, And Shopping. Don't Miss Out On The Perfect Blend Of Comfort And Convenience! |
| Price | $3,233 |
| Taxes: | $0.00 |
| Occupancy: | Partial |
| Address: | 23 Sewells Lane , Brampton, L7A 3A1, Peel |
| Directions/Cross Streets: | Sandalwood Pkwy N & Chinguacousy Rd |
| Rooms: | 9 |
| Bedrooms: | 4 |
| Bedrooms +: | 0 |
| Family Room: | T |
| Basement: | None |
| Furnished: | Unfu |
| Level/Floor | Room | Length(ft) | Width(ft) | Descriptions | |
| Room 1 | Main | Foyer | 7.08 | 4.76 | Tile Floor, Closet, 2 Pc Bath |
| Room 2 | Main | Family Ro | 11.05 | 11.74 | Hardwood Floor, Open Concept, Combined w/Dining |
| Room 3 | Main | Dining Ro | 9.02 | 11.74 | Hardwood Floor, Large Window, Overlooks Backyard |
| Room 4 | Main | Breakfast | 13.64 | 6.46 | Tile Floor, Combined w/Kitchen, W/O To Deck |
| Room 5 | Main | Kitchen | 13.64 | 9.25 | Tile Floor, Quartz Counter, Double Sink |
| Room 6 | Main | Laundry | 8.17 | 5.84 | Access To Garage, Separate Room, Laundry Sink |
| Room 7 | Second | Primary B | 18.04 | 17.19 | Double Doors, Walk-In Closet(s), 3 Pc Ensuite |
| Room 8 | Second | Bedroom 2 | 10.23 | 9.84 | Window, Closet |
| Room 9 | Second | Bedroom 3 | 12.86 | 9.91 | Window, Closet |
| Room 10 | Second | Bedroom 4 | 13.12 | 8.95 | Window, Closet |
| Room 11 | Second | Sitting | 11.12 | 6.04 | Large Window, Linen Closet, 4 Pc Bath |
| Washroom Type | No. of Pieces | Level |
| Washroom Type 1 | 2 | Main |
| Washroom Type 2 | 4 | Second |
| Washroom Type 3 | 3 | Second |
| Washroom Type 4 | 0 | |
| Washroom Type 5 | 0 | |
| Washroom Type 6 | 2 | Main |
| Washroom Type 7 | 4 | Second |
| Washroom Type 8 | 3 | Second |
| Washroom Type 9 | 0 | |
| Washroom Type 10 | 0 |
| Total Area: | 0.00 |
| Property Type: | Detached |
| Style: | 2-Storey |
| Exterior: | Brick |
| Garage Type: | Attached |
| (Parking/)Drive: | Private Do |
| Drive Parking Spaces: | 1 |
| Park #1 | |
| Parking Type: | Private Do |
| Park #2 | |
| Parking Type: | Private Do |
| Pool: | None |
| Laundry Access: | Laundry Room, |
| Property Features: | School, Rec./Commun.Centre |
| CAC Included: | N |
| Water Included: | N |
| Cabel TV Included: | N |
| Common Elements Included: | N |
| Heat Included: | N |
| Parking Included: | Y |
| Condo Tax Included: | N |
| Building Insurance Included: | N |
| Fireplace/Stove: | Y |
| Heat Type: | Forced Air |
| Central Air Conditioning: | Central Air |
| Central Vac: | N |
| Laundry Level: | Syste |
| Ensuite Laundry: | F |
| Sewers: | Sewer |
| Although the information displayed is believed to be accurate, no warranties or representations are made of any kind. |
| RE/MAX REALTRON REALTY INC. |
|
|
.jpg?src=Custom)
Dir:
416-548-7854
Bus:
416-548-7854
Fax:
416-981-7184
| Book Showing | Email a Friend |
Jump To:
At a Glance:
| Type: | Freehold - Detached |
| Area: | Peel |
| Municipality: | Brampton |
| Neighbourhood: | Fletcher's Meadow |
| Style: | 2-Storey |
| Beds: | 4 |
| Baths: | 3 |
| Fireplace: | Y |
| Pool: | None |
Locatin Map:
- Color Examples
- Red
- Magenta
- Gold
- Green
- Black and Gold
- Dark Navy Blue And Gold
- Cyan
- Black
- Purple
- Brown Cream
- Blue and Black
- Orange and Black
- Default
- Device Examples
