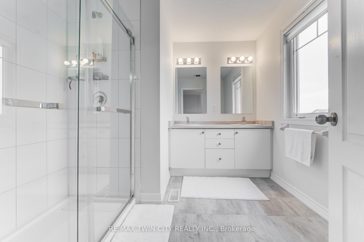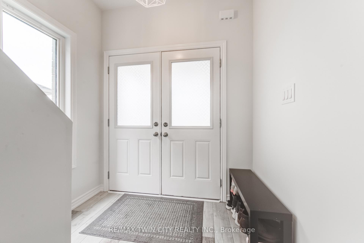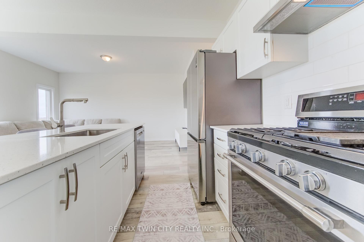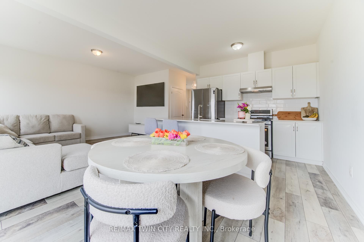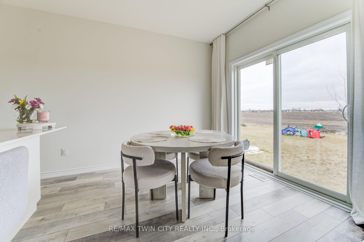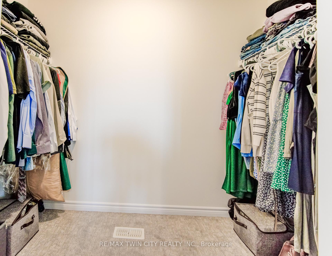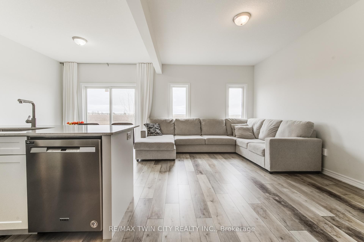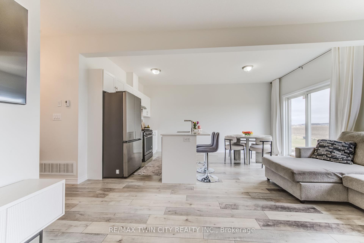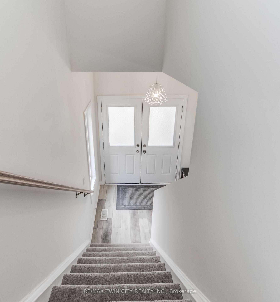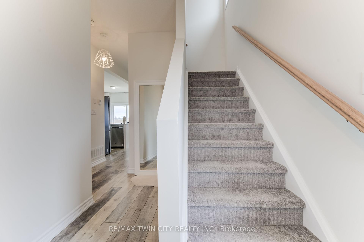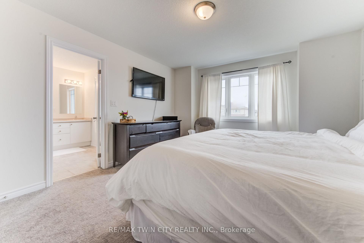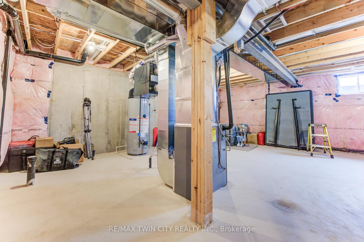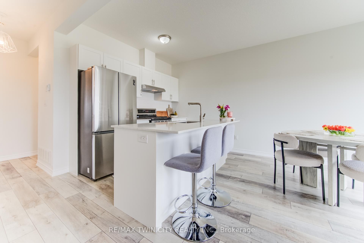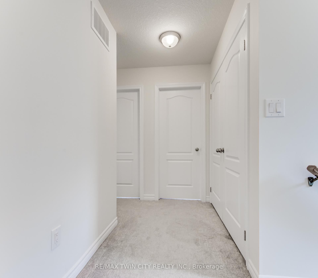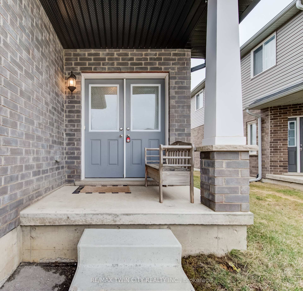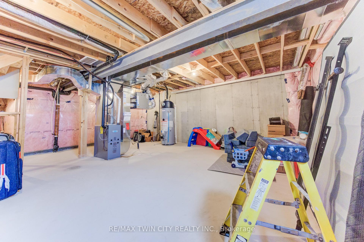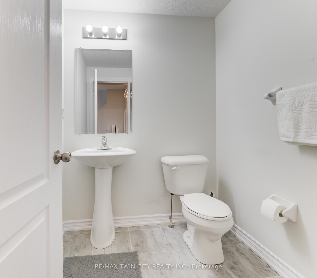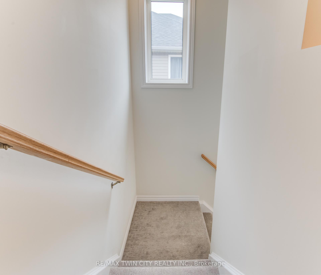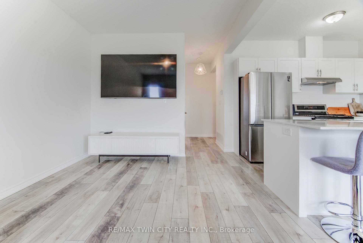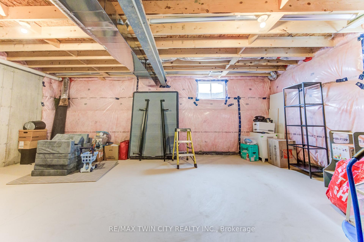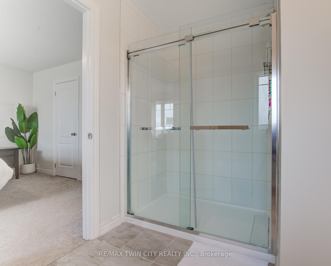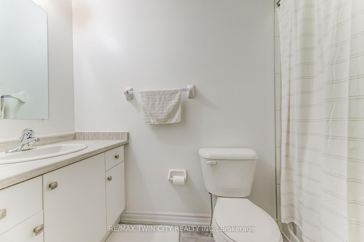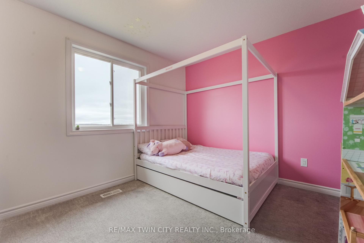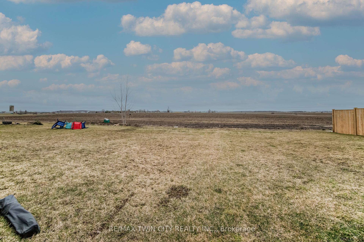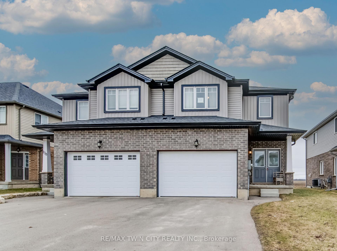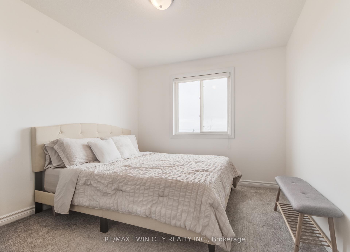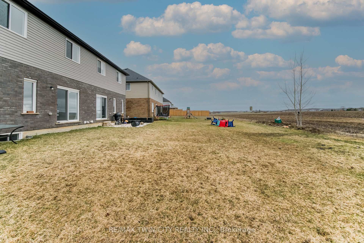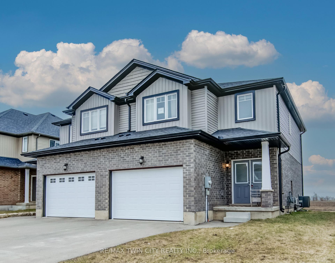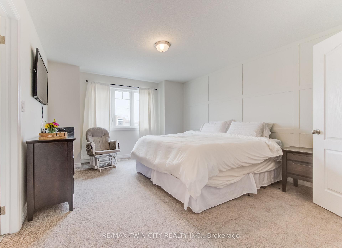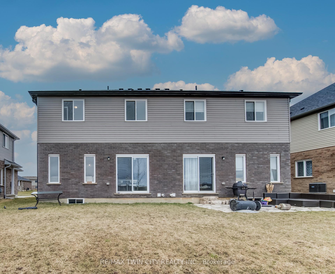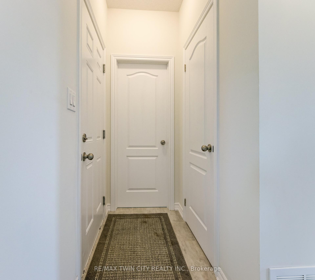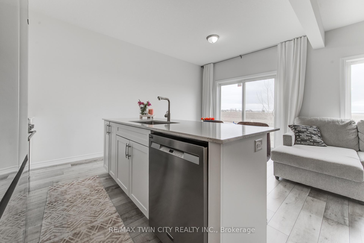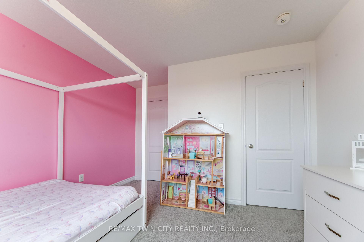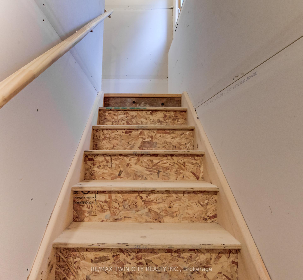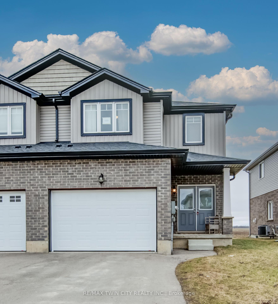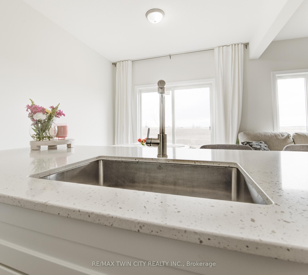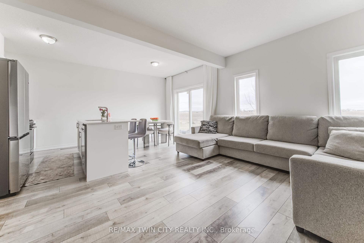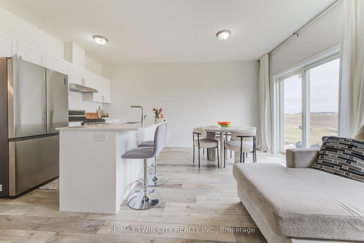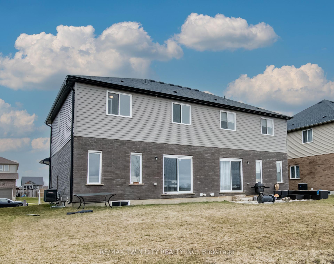$605,000
Available - For Sale
Listing ID: X12053267
110 Maple Stre , Mapleton, N0G 1P0, Wellington
| Welcome to this stunning less than 5-year-old semi-detached home, perfectly situated in a quiet, family-friendly neighborhood in Drayton. Offering a blend of modern elegance and comfortable living, this 3-bedroom, 2.5-bathroom home is ideal for families, professionals, or anyone looking for a move-in-ready space. Step inside to find a bright and airy open-concept main floor, featuring contemporary finishes, stylish flooring, and large windows that flood the space with natural light. The kitchen is beautifully designed with sleek cabinetry, stainless steel appliances, and a spacious island, making it perfect for entertaining or enjoying meals with family. Upstairs, the primary suite offers a private retreat with a walk-in closet and an ensuite bathroom. Two additional well-sized bedrooms share a modern full bathroom, and the convenient second-floor laundry adds ease to your daily routine. Enjoy the tranquility of having no rear neighbors, giving you extra privacy in your backyardperfect for relaxing or entertaining outdoors. The home also features an attached garage, adding both storage and convenience. With its modern design, prime location, and thoughtful features, this home is a must-see! |
| Price | $605,000 |
| Taxes: | $3338.00 |
| Assessment Year: | 2025 |
| Occupancy: | Owner |
| Address: | 110 Maple Stre , Mapleton, N0G 1P0, Wellington |
| Directions/Cross Streets: | Pine and Edward |
| Rooms: | 11 |
| Bedrooms: | 3 |
| Bedrooms +: | 0 |
| Family Room: | F |
| Basement: | Full, Unfinished |
| Level/Floor | Room | Length(ft) | Width(ft) | Descriptions | |
| Room 1 | Main | Foyer | 7.15 | 5.41 | |
| Room 2 | Main | Living Ro | 10.33 | 15.84 | |
| Room 3 | Main | Dining Ro | 10.76 | 9.25 | |
| Room 4 | Main | Kitchen | 10.76 | 9.48 | |
| Room 5 | Second | Primary B | 12.76 | 13.15 | |
| Room 6 | Second | Bedroom 2 | 10.17 | 10 | |
| Room 7 | Second | Bedroom 3 | 11.68 | 10.17 |
| Washroom Type | No. of Pieces | Level |
| Washroom Type 1 | 2 | Main |
| Washroom Type 2 | 4 | Second |
| Washroom Type 3 | 4 | Second |
| Washroom Type 4 | 0 | |
| Washroom Type 5 | 0 | |
| Washroom Type 6 | 2 | Main |
| Washroom Type 7 | 4 | Second |
| Washroom Type 8 | 4 | Second |
| Washroom Type 9 | 0 | |
| Washroom Type 10 | 0 | |
| Washroom Type 11 | 2 | Main |
| Washroom Type 12 | 4 | Second |
| Washroom Type 13 | 4 | Second |
| Washroom Type 14 | 0 | |
| Washroom Type 15 | 0 |
| Total Area: | 0.00 |
| Approximatly Age: | 0-5 |
| Property Type: | Semi-Detached |
| Style: | 2-Storey |
| Exterior: | Brick, Vinyl Siding |
| Garage Type: | Attached |
| (Parking/)Drive: | Private |
| Drive Parking Spaces: | 2 |
| Park #1 | |
| Parking Type: | Private |
| Park #2 | |
| Parking Type: | Private |
| Pool: | None |
| Approximatly Age: | 0-5 |
| Approximatly Square Footage: | 1100-1500 |
| Property Features: | School, Park |
| CAC Included: | N |
| Water Included: | N |
| Cabel TV Included: | N |
| Common Elements Included: | N |
| Heat Included: | N |
| Parking Included: | N |
| Condo Tax Included: | N |
| Building Insurance Included: | N |
| Fireplace/Stove: | N |
| Heat Type: | Forced Air |
| Central Air Conditioning: | Central Air |
| Central Vac: | N |
| Laundry Level: | Syste |
| Ensuite Laundry: | F |
| Sewers: | Sewer |
$
%
Years
This calculator is for demonstration purposes only. Always consult a professional
financial advisor before making personal financial decisions.
| Although the information displayed is believed to be accurate, no warranties or representations are made of any kind. |
| RE/MAX TWIN CITY REALTY INC. |
|
|
.jpg?src=Custom)
Dir:
416-548-7854
Bus:
416-548-7854
Fax:
416-981-7184
| Book Showing | Email a Friend |
Jump To:
At a Glance:
| Type: | Freehold - Semi-Detached |
| Area: | Wellington |
| Municipality: | Mapleton |
| Neighbourhood: | Rural Mapleton |
| Style: | 2-Storey |
| Approximate Age: | 0-5 |
| Tax: | $3,338 |
| Beds: | 3 |
| Baths: | 3 |
| Fireplace: | N |
| Pool: | None |
Locatin Map:
Payment Calculator:
- Color Examples
- Red
- Magenta
- Gold
- Green
- Black and Gold
- Dark Navy Blue And Gold
- Cyan
- Black
- Purple
- Brown Cream
- Blue and Black
- Orange and Black
- Default
- Device Examples
