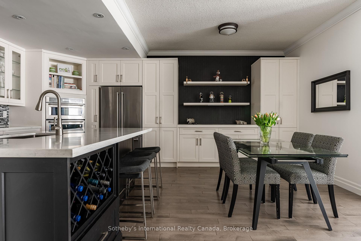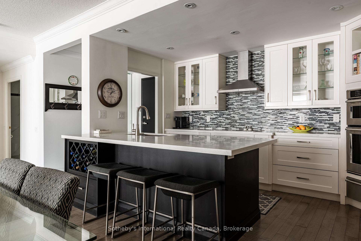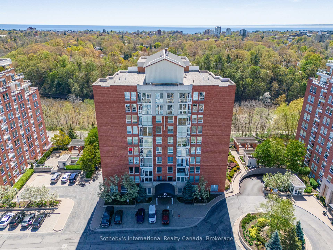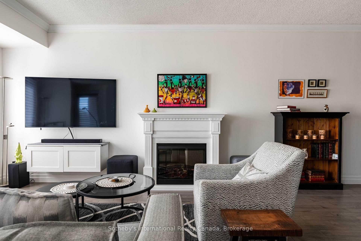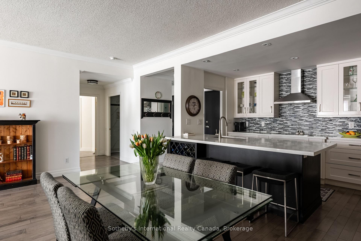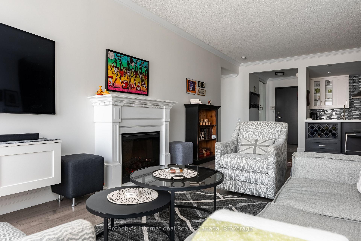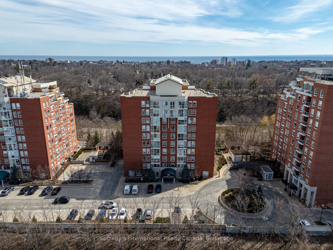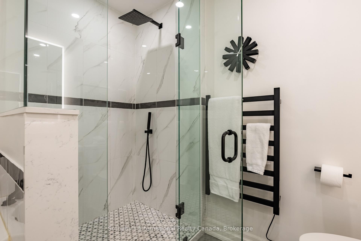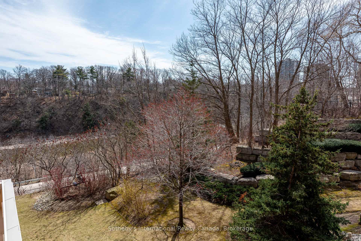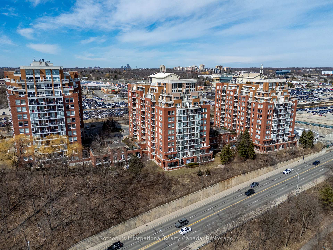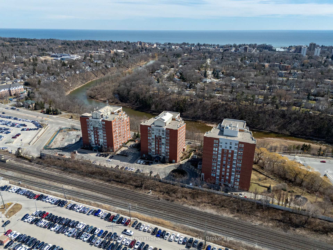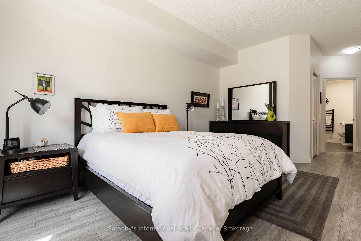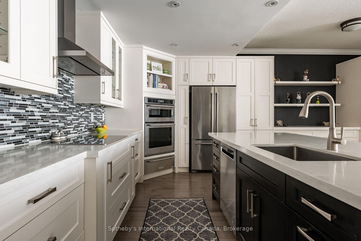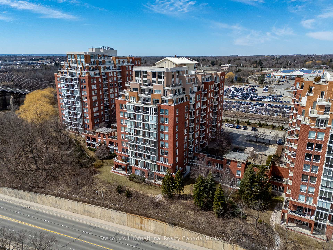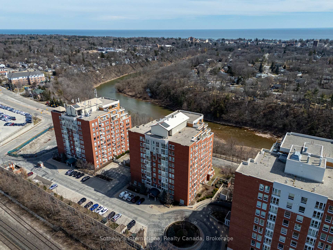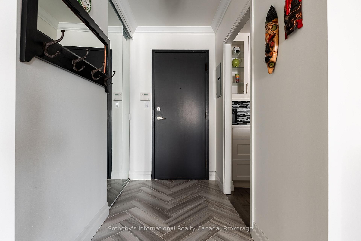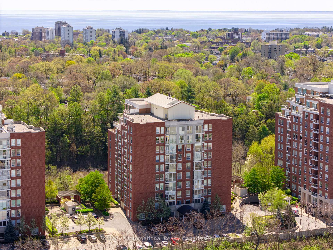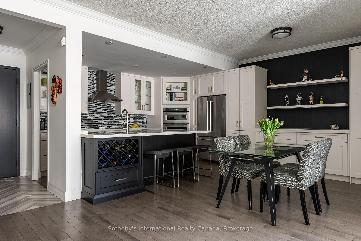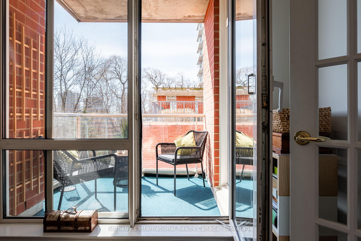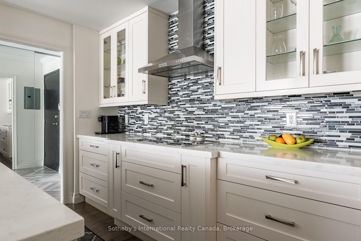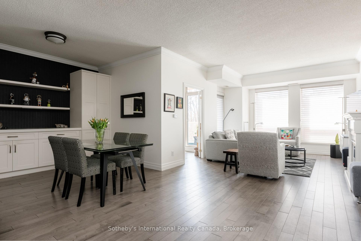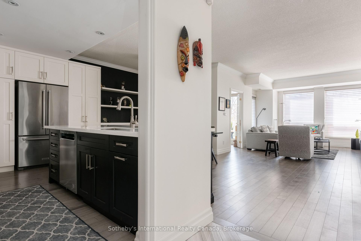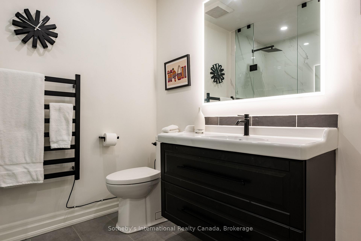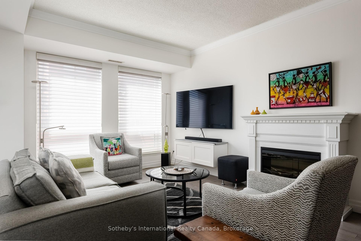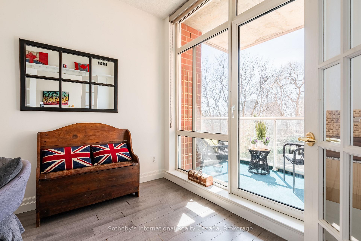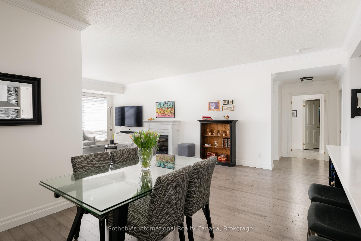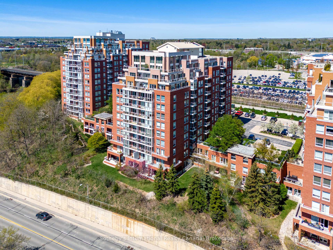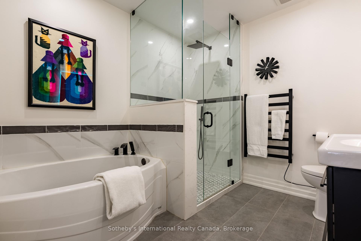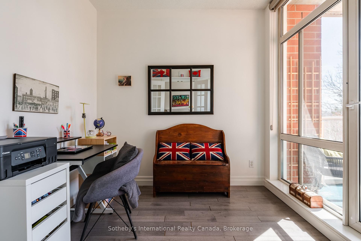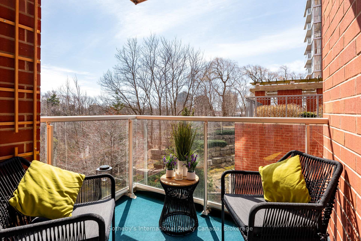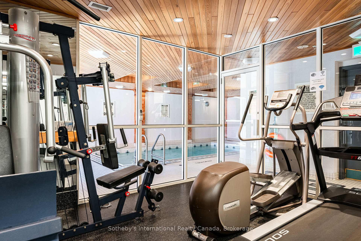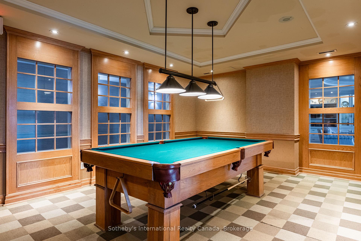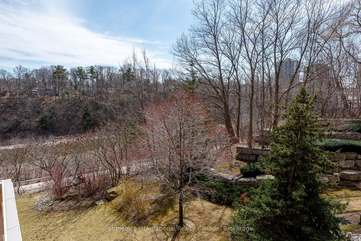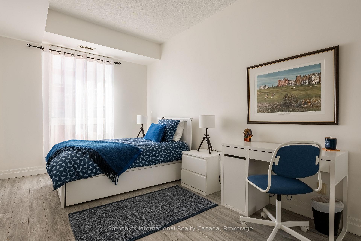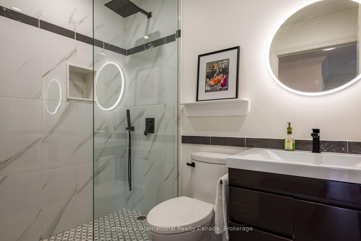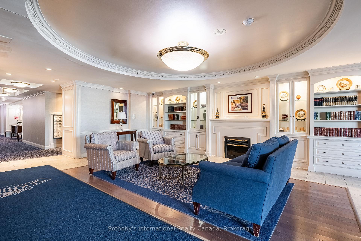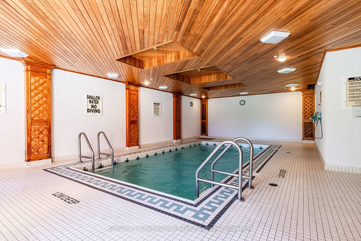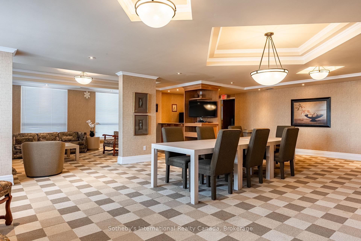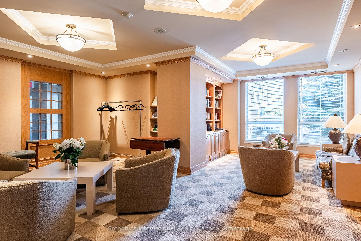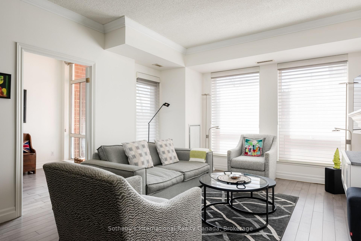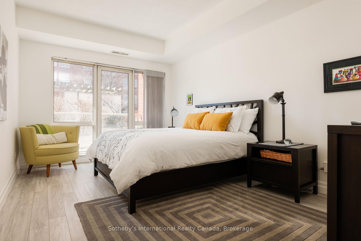$999,000
Available - For Sale
Listing ID: W12055672
50 Old Mill Road , Oakville, L6J 7W1, Halton
| A gorgeous condo in the heart of Oakville! Welcome to this stunning two-bedroom plus den condo, ideally situated within walking distance of historic Downtown Oakville. This beautifully renovated home offers 1,425 square feet of elegant living space. Located on the ground floor, it provides convenience & easy access for family and friends, making it a rare find. The open-concept kitchen is a chefs dream, featuring a large island with a built-in wine rack, sleek quartz countertops & custom cabinetry w/ additional built-ins in the dining area. High-end appliances, incl a convection microwave, induction cooktop & built-in wall oven with warming drawer, add to the kitchen's appeal. Designed for both comfort & entertaining, the bright and airy living area is filled with natural light from large windows anchored by an inviting electric fireplace.The adjacent den opens onto a balcony that overlooks the property's lush gardens, mature trees & creek view. The primary bedroom boasts a private terrace, a spacious w/i closet & a luxurious ensuite with glass walk-in shower, a deep soaker tub & a heated towel rack for added comfort. Both bathrms have been thoughtfully renovated with striking tilework, including stylish black tile accents.A separate walk-in pantry / storage space provide additional convenience. For commuters, the location is ideal, with easy access to major highways and the GO Train station just minutes away. A truly walkable lifestyle awaits, with Whole Foods, Starbucks, LCBO, Shoppers Drug Mart, and more just a block away, while the nearby community centre is within a 15-minute walk.This well-managed building is home to a welcoming mix of residents & offers reasonable condo fees. The unit comes with one parking space & a storage locker. With a contemporary color palette of cool whites and grays accented by bold black details, this beautifully appointed home is move-in ready. Don't miss this exceptional opportunity. |
| Price | $999,000 |
| Taxes: | $3891.56 |
| Occupancy: | Owner |
| Address: | 50 Old Mill Road , Oakville, L6J 7W1, Halton |
| Postal Code: | L6J 7W1 |
| Province/State: | Halton |
| Directions/Cross Streets: | Trafalgar Rd & Cornwall Rd |
| Level/Floor | Room | Length(ft) | Width(ft) | Descriptions | |
| Room 1 | Main | Foyer | 7.41 | 4.59 | Tile Floor |
| Room 2 | Main | Living Ro | 86.1 | 39.36 | Electric Fireplace, Picture Window |
| Room 3 | Main | Dining Ro | 48.12 | 32.54 | |
| Room 4 | Main | Kitchen | 48.12 | 30.6 | |
| Room 5 | Main | Den | 27.88 | 27.32 | W/O To Balcony |
| Room 6 | Main | Primary B | 51.92 | 34.44 | W/O To Terrace |
| Room 7 | Main | Bathroom | 30.6 | 27.32 | 4 Pc Ensuite |
| Room 8 | Main | Bedroom 2 | 46.18 | 29.78 | Double Closet |
| Room 9 | Main | Bathroom | 7.68 | 4.92 | Combined w/Laundry, 3 Pc Bath |
| Washroom Type | No. of Pieces | Level |
| Washroom Type 1 | 3 | Main |
| Washroom Type 2 | 4 | Main |
| Washroom Type 3 | 0 | |
| Washroom Type 4 | 0 | |
| Washroom Type 5 | 0 | |
| Washroom Type 6 | 3 | Main |
| Washroom Type 7 | 4 | Main |
| Washroom Type 8 | 0 | |
| Washroom Type 9 | 0 | |
| Washroom Type 10 | 0 | |
| Washroom Type 11 | 3 | Main |
| Washroom Type 12 | 4 | Main |
| Washroom Type 13 | 0 | |
| Washroom Type 14 | 0 | |
| Washroom Type 15 | 0 | |
| Washroom Type 16 | 3 | Main |
| Washroom Type 17 | 4 | Main |
| Washroom Type 18 | 0 | |
| Washroom Type 19 | 0 | |
| Washroom Type 20 | 0 | |
| Washroom Type 21 | 3 | Main |
| Washroom Type 22 | 4 | Main |
| Washroom Type 23 | 0 | |
| Washroom Type 24 | 0 | |
| Washroom Type 25 | 0 |
| Total Area: | 0.00 |
| Approximatly Age: | 16-30 |
| Sprinklers: | Carb |
| Washrooms: | 2 |
| Heat Type: | Heat Pump |
| Central Air Conditioning: | Central Air |
| Elevator Lift: | True |
$
%
Years
This calculator is for demonstration purposes only. Always consult a professional
financial advisor before making personal financial decisions.
| Although the information displayed is believed to be accurate, no warranties or representations are made of any kind. |
| Sotheby's International Realty Canada, Brokerage |
|
|
.jpg?src=Custom)
Dir:
416-548-7854
Bus:
416-548-7854
Fax:
416-981-7184
| Virtual Tour | Book Showing | Email a Friend |
Jump To:
At a Glance:
| Type: | Com - Condo Apartment |
| Area: | Halton |
| Municipality: | Oakville |
| Neighbourhood: | 1013 - OO Old Oakville |
| Style: | Apartment |
| Approximate Age: | 16-30 |
| Tax: | $3,891.56 |
| Maintenance Fee: | $958.81 |
| Beds: | 2 |
| Baths: | 2 |
| Fireplace: | Y |
Locatin Map:
Payment Calculator:
- Color Examples
- Red
- Magenta
- Gold
- Green
- Black and Gold
- Dark Navy Blue And Gold
- Cyan
- Black
- Purple
- Brown Cream
- Blue and Black
- Orange and Black
- Default
- Device Examples
