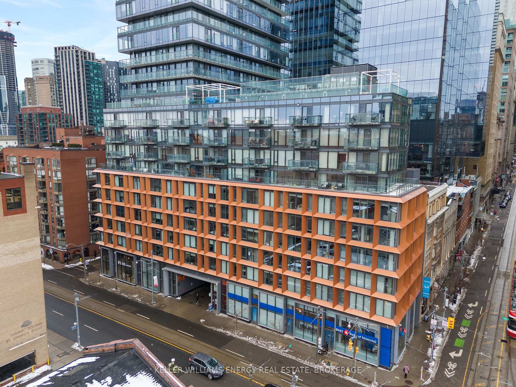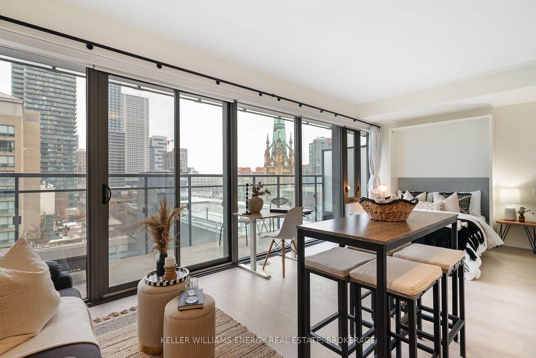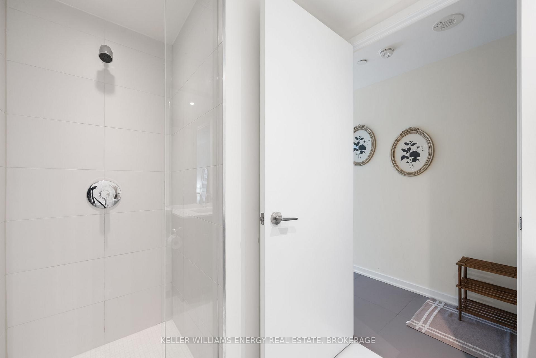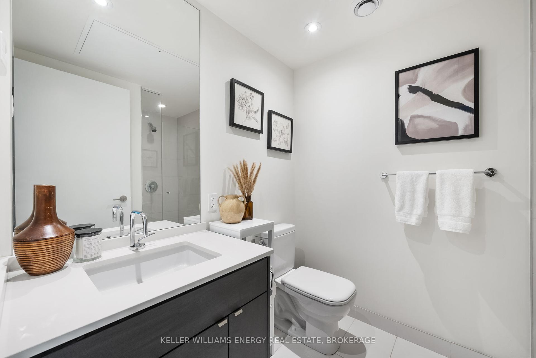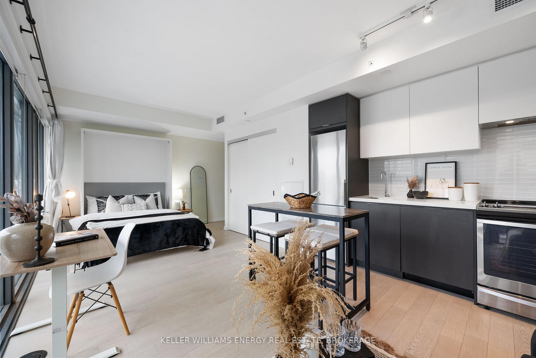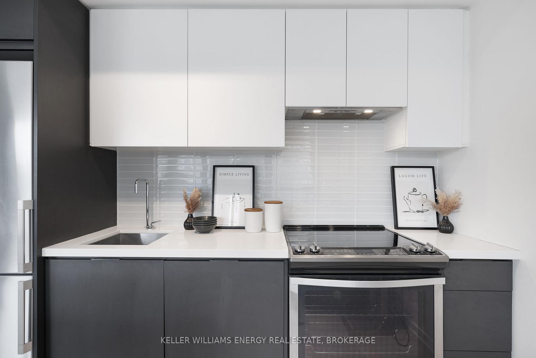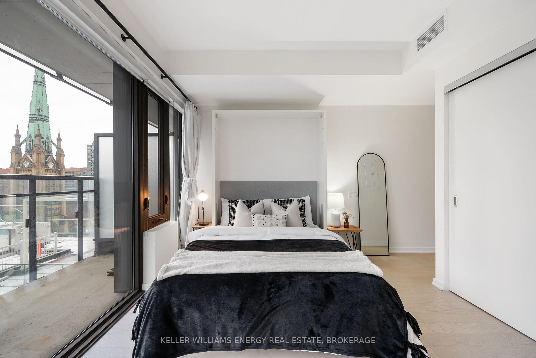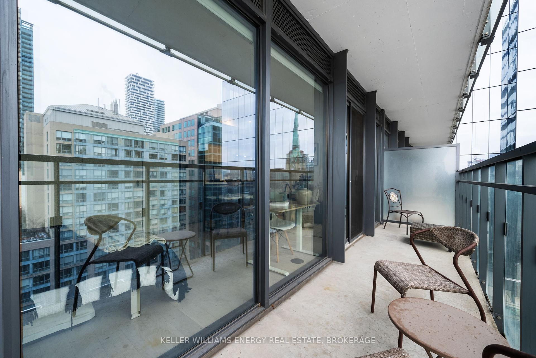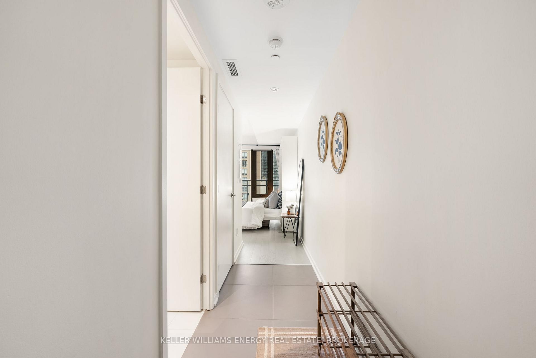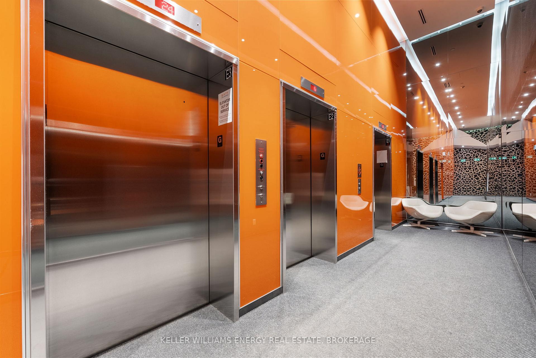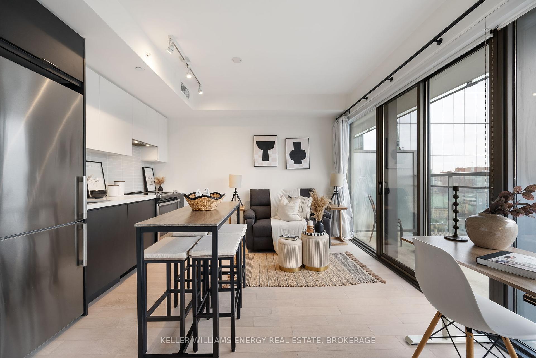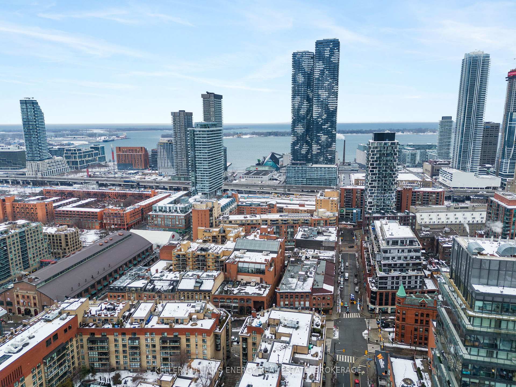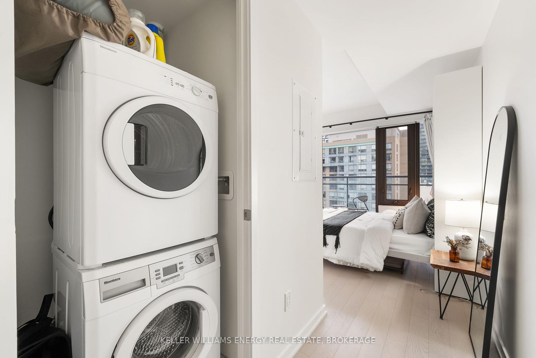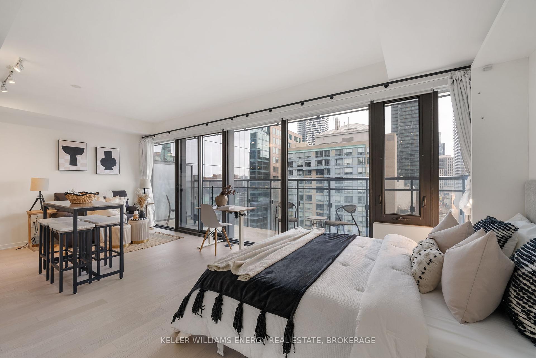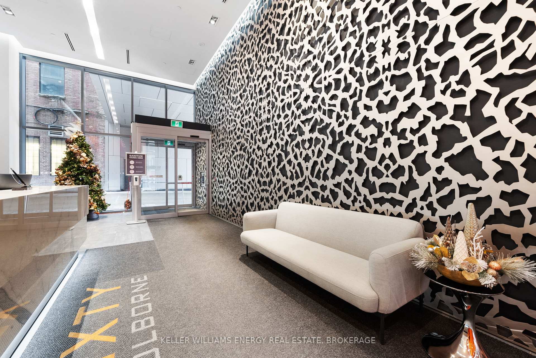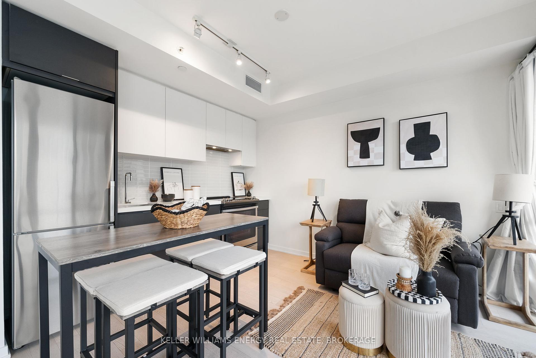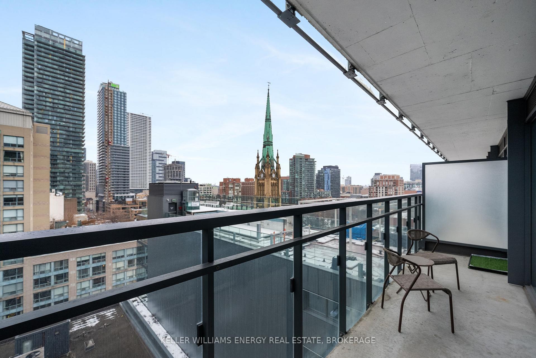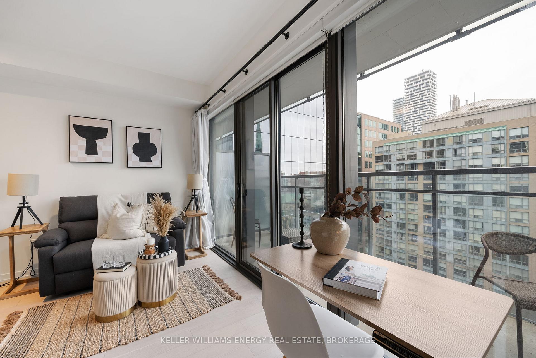$399,900
Available - For Sale
Listing ID: C12028837
60 Colborne Stre , Toronto, M5E 0B7, Toronto
| Don't miss this incredible studio at Sixty Colborne where style, function, and location come together! Thoughtfully designed to maximize space, this bright and modern unit features a built-in Murphy bed that transforms your living area, floor-to-ceiling windows, 9-foot ceilings, and a spacious balcony with breathtaking city views. Featuring smooth plastered ceilings, hardwood flooring, under-cabinet kitchen lighting, quartz counters, a sleek glass shower, custom window coverings, and ensuite laundry, this unit is designed for both style and convenience! Enjoy premium amenities, including a fitness center, outdoor patio, and 24/7 concierge service. Located in the heart of downtown, you're just steps from St. Lawrence Market, the Financial District, Union Station, King Street TTC, the waterfront, parks, and Toronto Metropolitan University. This is downtown living at its finest! |
| Price | $399,900 |
| Taxes: | $2868.31 |
| Occupancy: | Owner |
| Address: | 60 Colborne Stre , Toronto, M5E 0B7, Toronto |
| Postal Code: | M5E 0B7 |
| Province/State: | Toronto |
| Directions/Cross Streets: | King St E/ Church St |
| Level/Floor | Room | Length(ft) | Width(ft) | Descriptions | |
| Room 1 | Flat | Living Ro | 21.98 | 10.82 | Hardwood Floor, Combined w/Dining, Open Concept |
| Room 2 | Flat | Dining Ro | 21.98 | 10.82 | Hardwood Floor, Combined w/Kitchen, Open Concept |
| Room 3 | Flat | Kitchen | 21.98 | 10.82 | Hardwood Floor, Combined w/Living, Stainless Steel Appl |
| Room 4 | Flat | Bedroom | 21.98 | 10.82 | Hardwood Floor, W/O To Balcony, Double Closet |
| Room 5 | Flat | Other | 22.96 | 4.92 | Concrete Floor, Balcony |
| Washroom Type | No. of Pieces | Level |
| Washroom Type 1 | 3 | Flat |
| Washroom Type 2 | 0 | |
| Washroom Type 3 | 0 | |
| Washroom Type 4 | 0 | |
| Washroom Type 5 | 0 |
| Total Area: | 0.00 |
| Washrooms: | 1 |
| Heat Type: | Heat Pump |
| Central Air Conditioning: | Central Air |
$
%
Years
This calculator is for demonstration purposes only. Always consult a professional
financial advisor before making personal financial decisions.
| Although the information displayed is believed to be accurate, no warranties or representations are made of any kind. |
| KELLER WILLIAMS ENERGY REAL ESTATE, BROKERAGE |
|
|
.jpg?src=Custom)
Dir:
416-548-7854
Bus:
416-548-7854
Fax:
416-981-7184
| Virtual Tour | Book Showing | Email a Friend |
Jump To:
At a Glance:
| Type: | Com - Condo Apartment |
| Area: | Toronto |
| Municipality: | Toronto C08 |
| Neighbourhood: | Church-Yonge Corridor |
| Style: | Apartment |
| Tax: | $2,868.31 |
| Maintenance Fee: | $488.65 |
| Baths: | 1 |
| Fireplace: | N |
Locatin Map:
Payment Calculator:
- Color Examples
- Red
- Magenta
- Gold
- Green
- Black and Gold
- Dark Navy Blue And Gold
- Cyan
- Black
- Purple
- Brown Cream
- Blue and Black
- Orange and Black
- Default
- Device Examples
