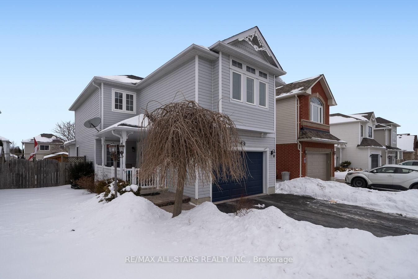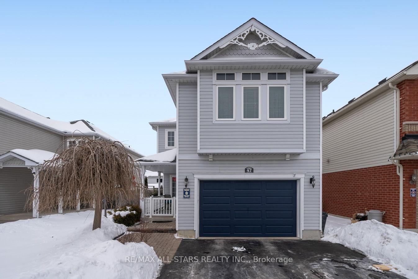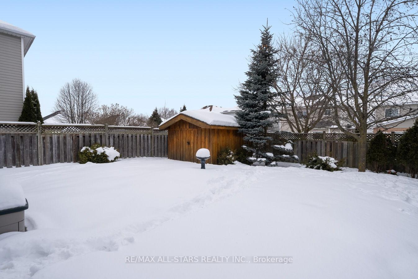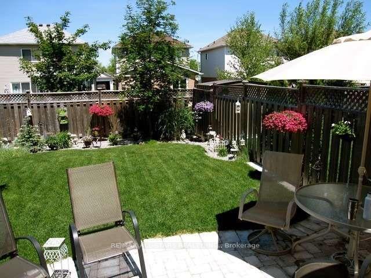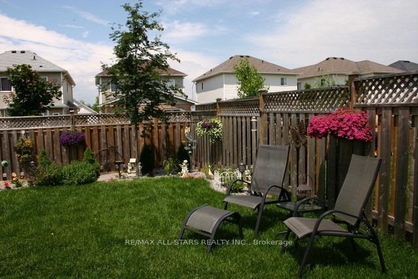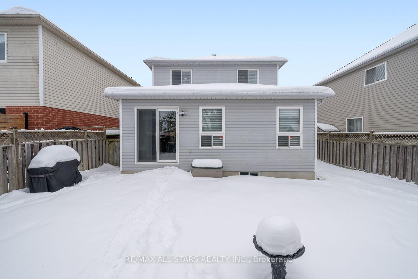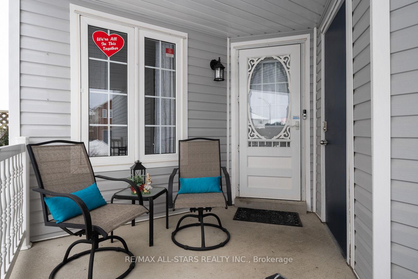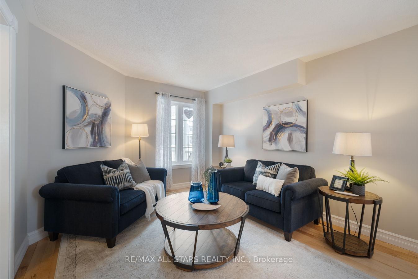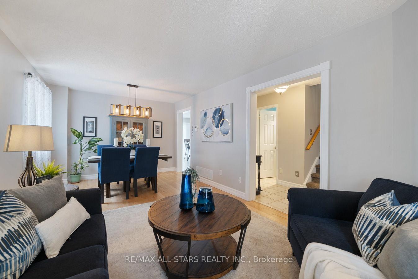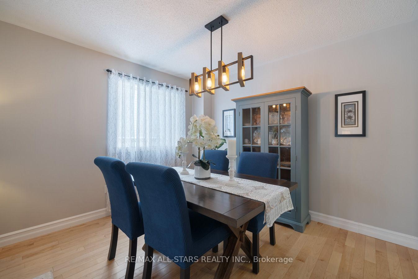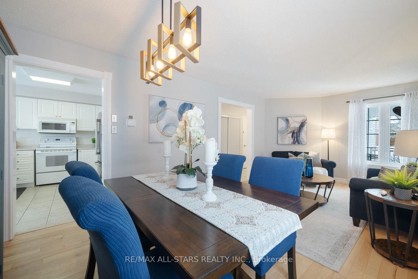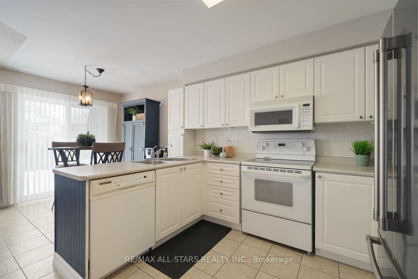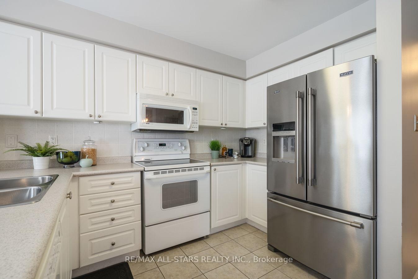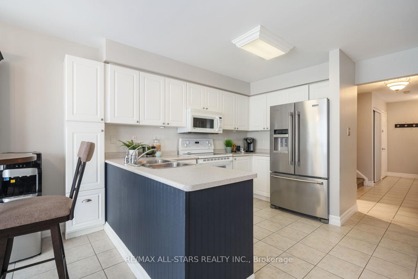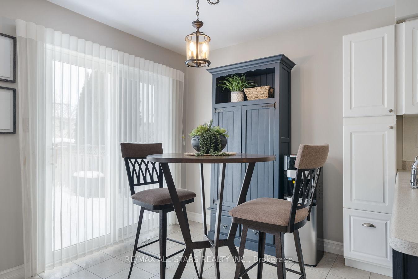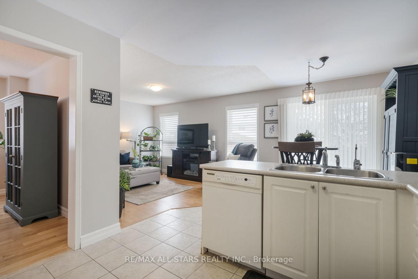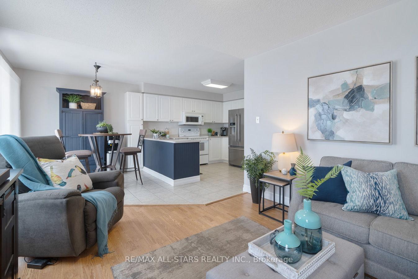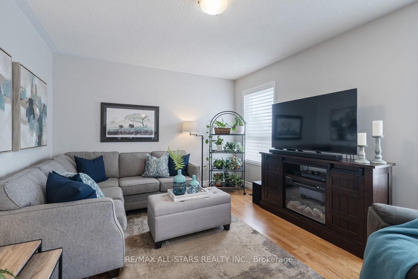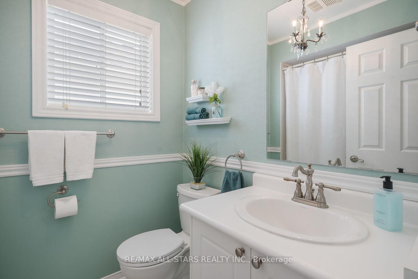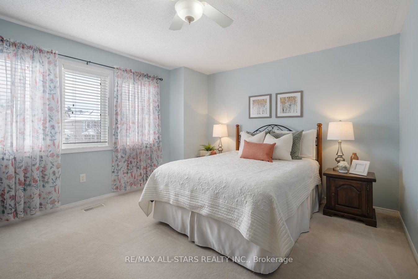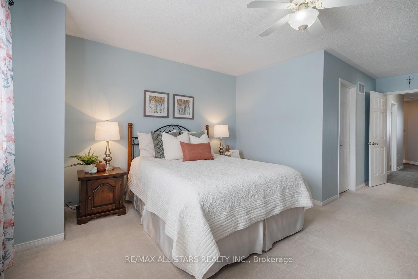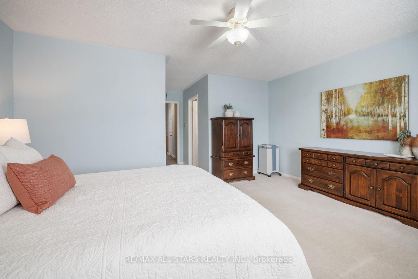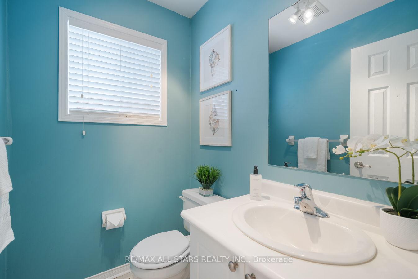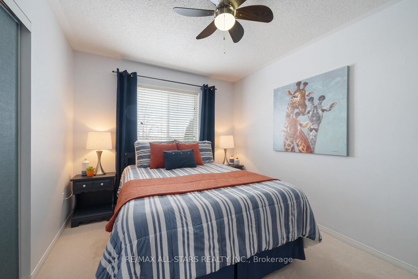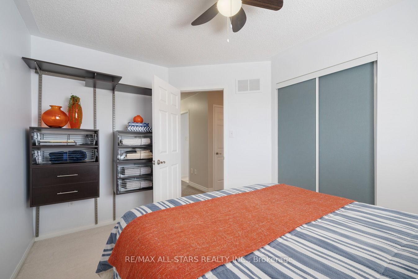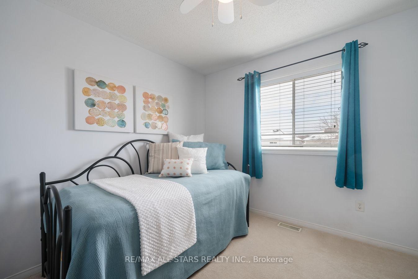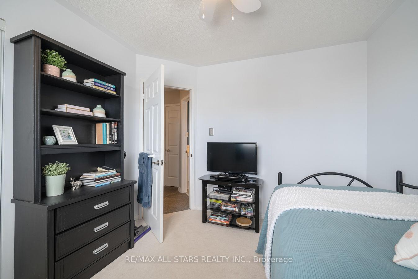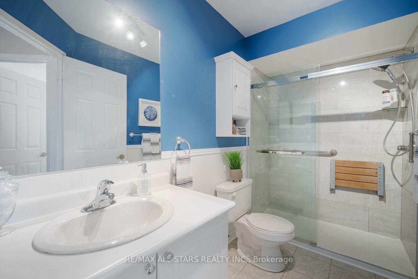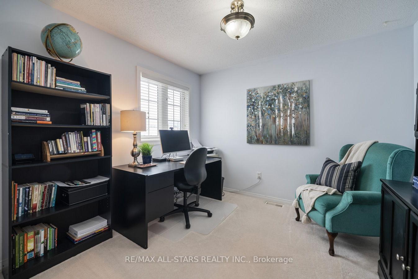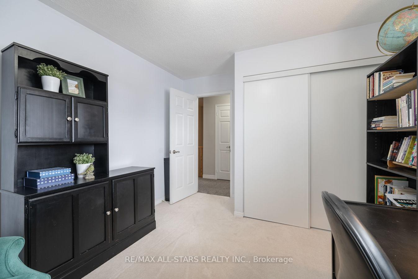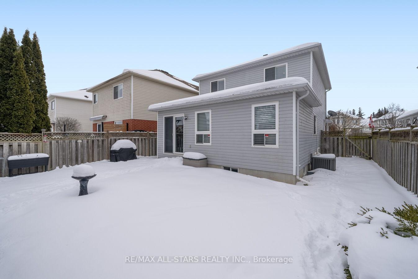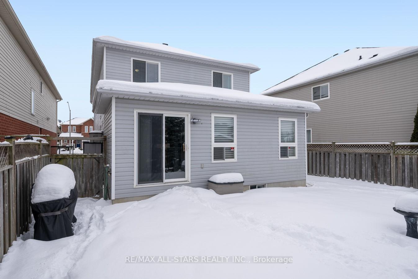$899,900
Available - For Sale
Listing ID: E11971098
47 Louis Way N/A , Scugog, L9L 1V6, Durham
| Welcome to this meticulously maintained 4 bedroom, 3 bathroom home located in one of Port Perry's most desirable, quiet & friendly neighbourhoods at the south end of town. Only minutes to schools, historic downtown, restaurants, parks, Lake Scugog waterfront & all the wonderful amenities & activities this vibrant lakeside town offers. The attractive curb appeal is enhanced by the inviting covered front porch which welcomes friends & family into the spacious & brightly sunlit open concept home. Ideal entertaining & large family floor plan with spacious family room/kitchen with walkout to the patio, flagstone walkway & privacy fenced peaceful backyard with fragrant perennial gardens, mature trees & solid 10' x 10.6' shed. Natural gas to BBQ. Enjoy the spacious combined living & dining rooms. The primary suite has an abundance of space for a king-size bed, large furniture & a Reader's Nook! There is a walk-in closet & 4 piece ensuite with a whirlpool tub. The other 3 bedrooms are all a generous size each with a large closet. The main bathroom on the second level has been renovated and offers a built-in seat in the glass shower. There are 2 convenient linen closets. Interior has been painted recently in subtle neutral tones. Shingles 2016, gas furnace 2018, owned gas hot water heater, water softener & water filtration system 2022/2024. Fiber Internet. A quick drive to the 407 ETR. |
| Price | $899,900 |
| Taxes: | $4554.08 |
| Occupancy: | Owner |
| Address: | 47 Louis Way N/A , Scugog, L9L 1V6, Durham |
| Directions/Cross Streets: | Scugog St/Ash/Steinway |
| Rooms: | 9 |
| Bedrooms: | 4 |
| Bedrooms +: | 0 |
| Family Room: | T |
| Basement: | Full, Unfinished |
| Level/Floor | Room | Length(ft) | Width(ft) | Descriptions | |
| Room 1 | Main | Family Ro | 11.38 | 11.71 | Combined w/Kitchen, Overlooks Backyard, Large Window |
| Room 2 | Main | Kitchen | 10.69 | 19.19 | Eat-in Kitchen, W/O To Yard, Overlooks Backyard |
| Room 3 | Main | Dining Ro | 10.99 | 8.99 | Large Window, Combined w/Living, Broadloom |
| Room 4 | Main | Living Ro | 10.99 | 12.6 | Large Window, Broadloom, Overlooks Frontyard |
| Room 5 | Main | Foyer | 2 Pc Bath, Double Closet, W/O To Porch | ||
| Room 6 | Second | Primary B | 14.2 | 15.91 | 4 Pc Ensuite, Whirlpool, Walk-In Closet(s) |
| Room 7 | Second | Bedroom 2 | 12.1 | 9.71 | Double Closet, Overlooks Frontyard, Large Window |
| Room 8 | Second | Bedroom 3 | 10.5 | 10 | Double Closet, Overlooks Backyard, Large Window |
| Room 9 | Second | Bedroom 4 | 12.4 | 10.5 | Double Closet, Overlooks Backyard, Large Window |
| Washroom Type | No. of Pieces | Level |
| Washroom Type 1 | 2 | Main |
| Washroom Type 2 | 3 | Second |
| Washroom Type 3 | 4 | Second |
| Washroom Type 4 | 0 | |
| Washroom Type 5 | 0 |
| Total Area: | 0.00 |
| Approximatly Age: | 16-30 |
| Property Type: | Detached |
| Style: | 2-Storey |
| Exterior: | Vinyl Siding |
| Garage Type: | Attached |
| (Parking/)Drive: | Private Do |
| Drive Parking Spaces: | 2 |
| Park #1 | |
| Parking Type: | Private Do |
| Park #2 | |
| Parking Type: | Private Do |
| Pool: | None |
| Other Structures: | Garden Shed |
| Approximatly Age: | 16-30 |
| Property Features: | Fenced Yard, Hospital |
| CAC Included: | N |
| Water Included: | N |
| Cabel TV Included: | N |
| Common Elements Included: | N |
| Heat Included: | N |
| Parking Included: | N |
| Condo Tax Included: | N |
| Building Insurance Included: | N |
| Fireplace/Stove: | N |
| Heat Type: | Forced Air |
| Central Air Conditioning: | Central Air |
| Central Vac: | Y |
| Laundry Level: | Syste |
| Ensuite Laundry: | F |
| Sewers: | Sewer |
| Utilities-Cable: | Y |
| Utilities-Hydro: | Y |
$
%
Years
This calculator is for demonstration purposes only. Always consult a professional
financial advisor before making personal financial decisions.
| Although the information displayed is believed to be accurate, no warranties or representations are made of any kind. |
| RE/MAX ALL-STARS REALTY INC. |
|
|
.jpg?src=Custom)
Dir:
416-548-7854
Bus:
416-548-7854
Fax:
416-981-7184
| Virtual Tour | Book Showing | Email a Friend |
Jump To:
At a Glance:
| Type: | Freehold - Detached |
| Area: | Durham |
| Municipality: | Scugog |
| Neighbourhood: | Port Perry |
| Style: | 2-Storey |
| Approximate Age: | 16-30 |
| Tax: | $4,554.08 |
| Beds: | 4 |
| Baths: | 3 |
| Fireplace: | N |
| Pool: | None |
Locatin Map:
Payment Calculator:
- Color Examples
- Red
- Magenta
- Gold
- Green
- Black and Gold
- Dark Navy Blue And Gold
- Cyan
- Black
- Purple
- Brown Cream
- Blue and Black
- Orange and Black
- Default
- Device Examples
