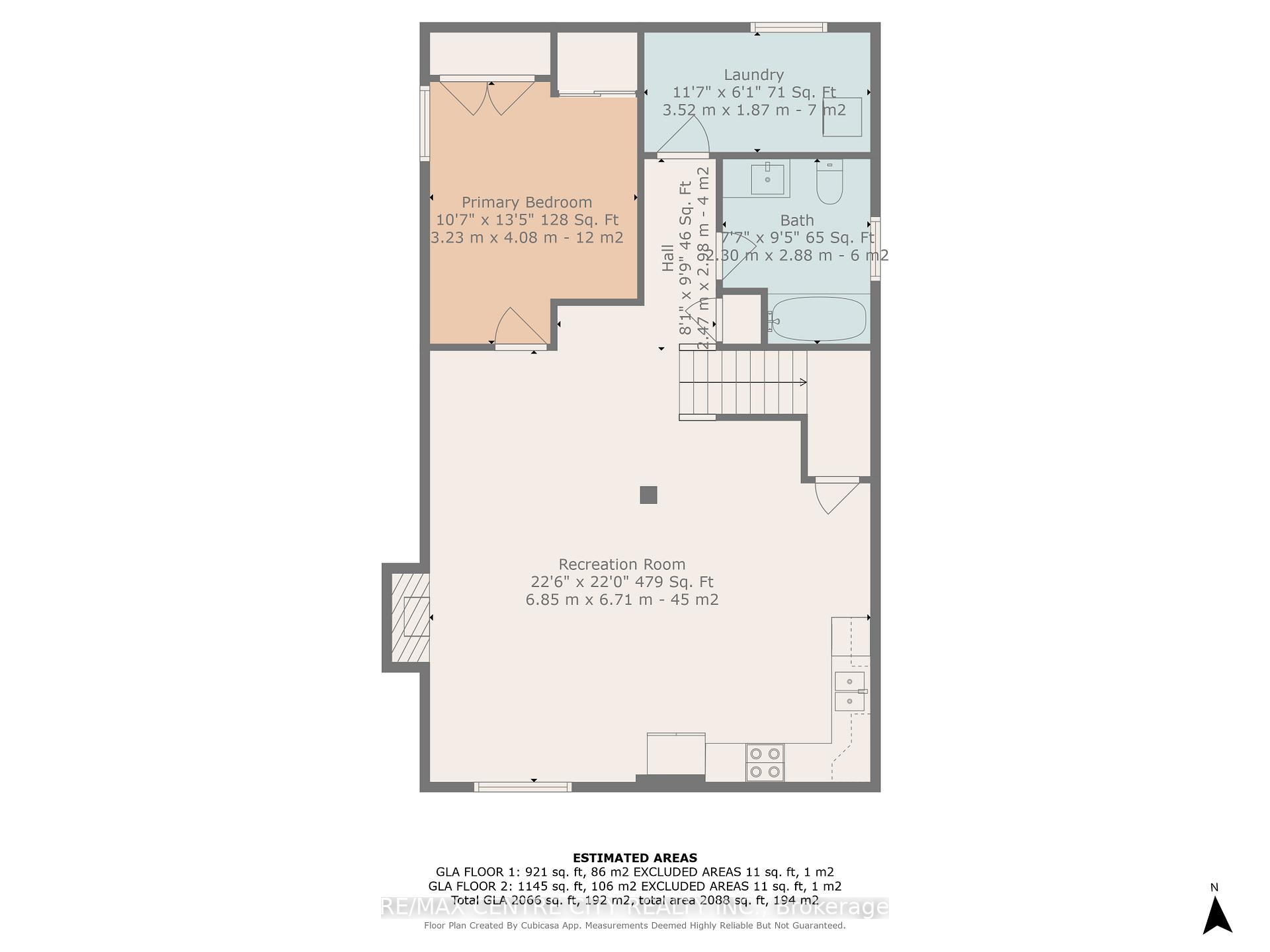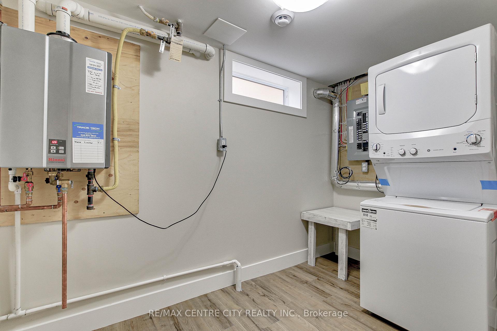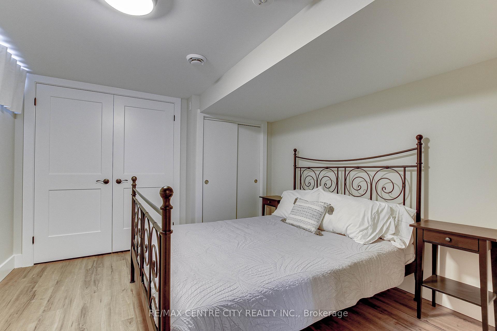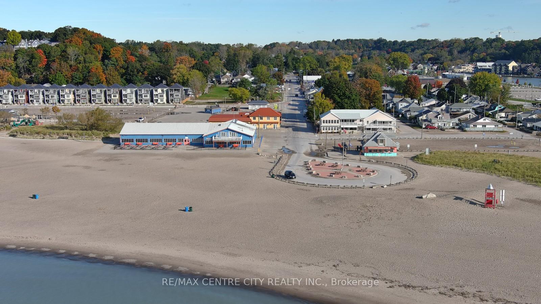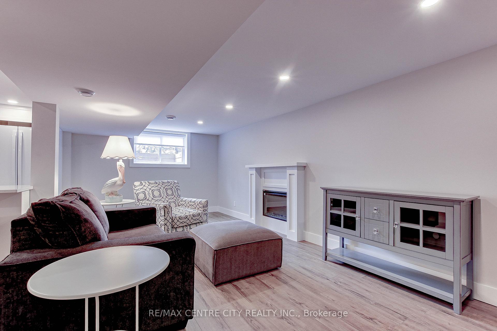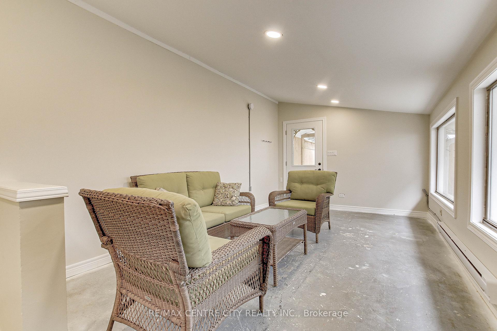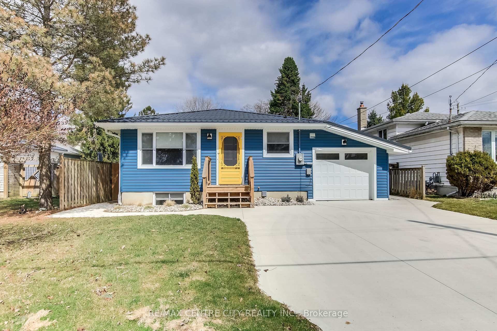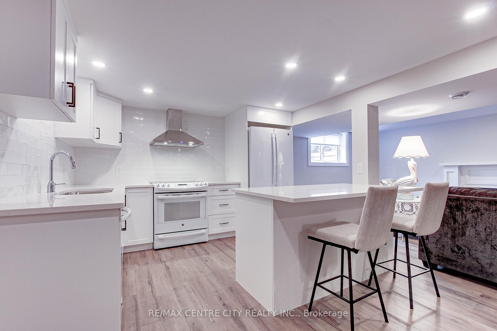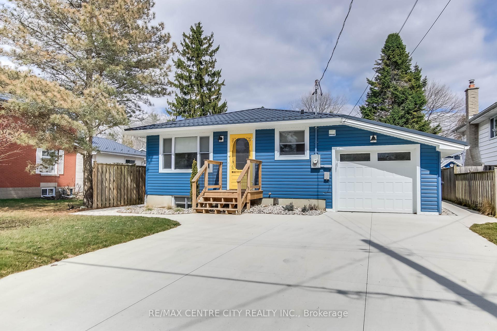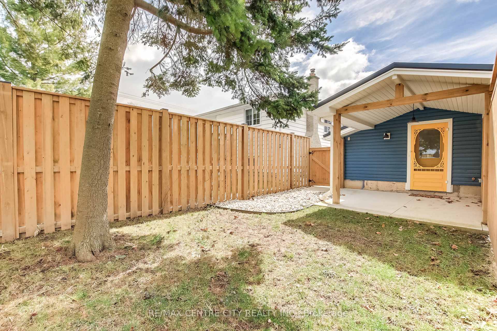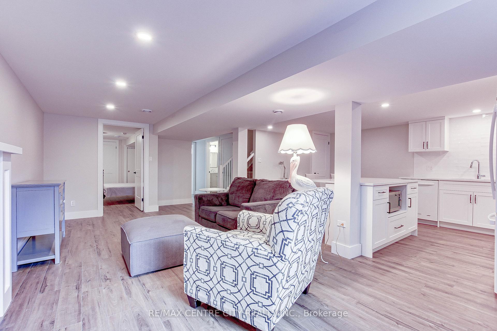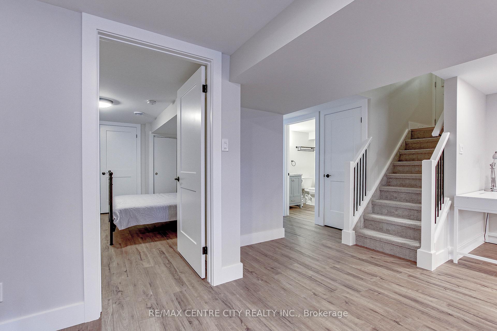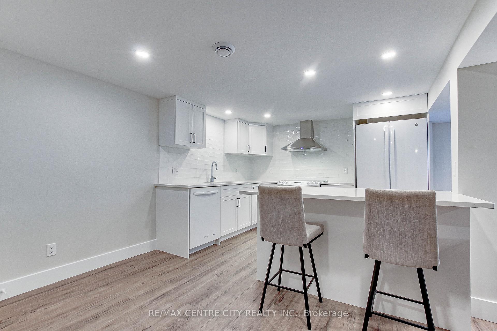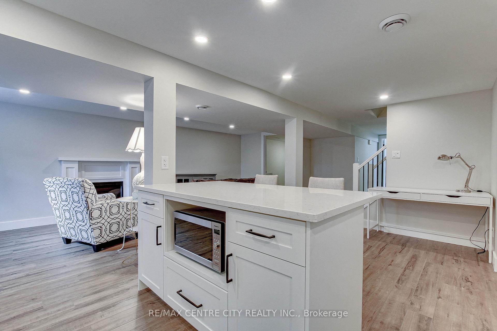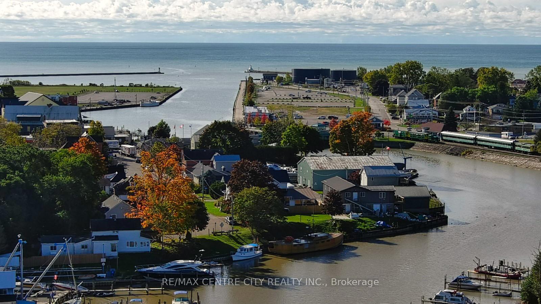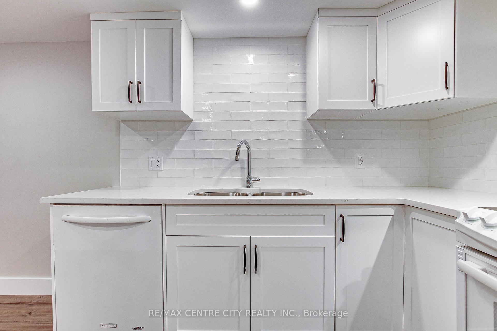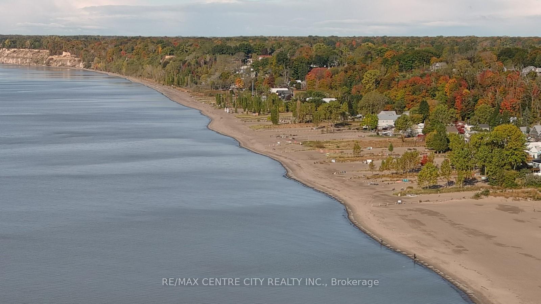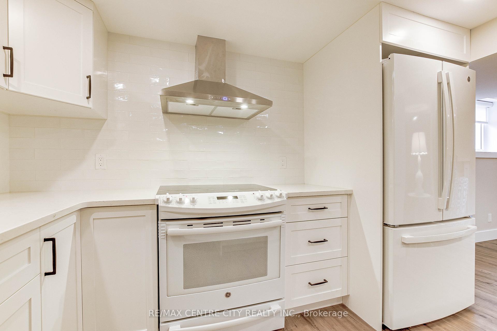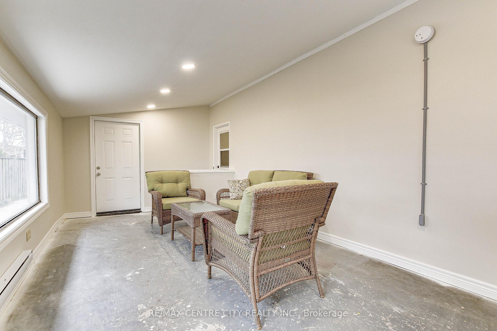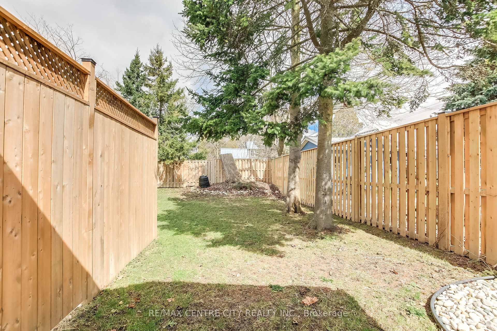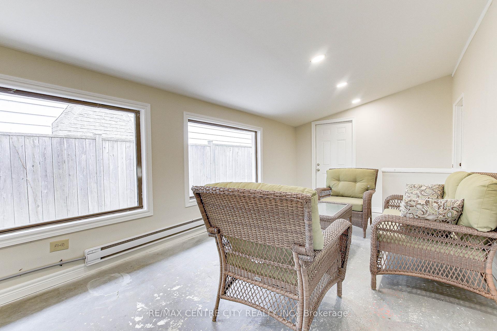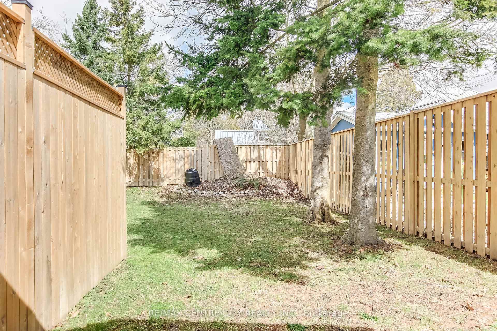$1,850
Available - For Rent
Listing ID: X12056355
329 SMITH Stre , Central Elgin, N5L 1C6, Elgin
| Located in the heart of Port Stanley, this beautifully updated lower-level rental offers a cozy and stylish retreat, just a short walk to the main beach, restaurants, and shops. As you arrive, follow the landscaped pathway to the private side entrance, leading into a heated foyer with large windows perfect for enjoying a morning coffee, curling up with a book, or adding extra storage space. From here, step out to the covered back patio and partially fenced green space, ideal for relaxation or play. Inside, the open-concept layout features a modern eat-in kitchen and a welcoming living area with an electric fireplace and oversized windows that brighten the space. The primary bedroom is spacious and comfortable, paired with a beautifully updated four-piece bathroom. Further down, you'll find a convenient in-suite laundry combined with the utility room. This thoughtfully updated unit boasts new windows, flooring, kitchen, bathroom, trim, and fresh paint throughout. With driveway parking for one vehicle and a charming landscaped setting, this home offers the perfect blend of comfort and convenience. A flat monthly fee of $250 covers all utilities, including heat, hydro, water, air conditioning, and high-speed internet, making budgeting simple and stress-free. Can be furnished or unfurnished -can accommodate both. Don't miss this inviting space in a prime location! |
| Price | $1,850 |
| Taxes: | $0.00 |
| Occupancy: | Owner |
| Address: | 329 SMITH Stre , Central Elgin, N5L 1C6, Elgin |
| Directions/Cross Streets: | WILLIAM STREET |
| Rooms: | 0 |
| Rooms +: | 5 |
| Bedrooms: | 0 |
| Bedrooms +: | 1 |
| Family Room: | T |
| Basement: | Apartment |
| Furnished: | Unfu |
| Level/Floor | Room | Length(ft) | Width(ft) | Descriptions | |
| Room 1 | Lower | Primary B | 10.59 | 13.38 | |
| Room 2 | Lower | Bathroom | 7.54 | 9.45 | 4 Pc Bath |
| Room 3 | Lower | Laundry | 11.55 | 6.13 | |
| Room 4 | Lower | Kitchen | 22.47 | 22.01 | Combined w/Living, Electric Fireplace, Open Concept |
| Washroom Type | No. of Pieces | Level |
| Washroom Type 1 | 4 | Basement |
| Washroom Type 2 | 0 | |
| Washroom Type 3 | 0 | |
| Washroom Type 4 | 0 | |
| Washroom Type 5 | 0 | |
| Washroom Type 6 | 4 | Basement |
| Washroom Type 7 | 0 | |
| Washroom Type 8 | 0 | |
| Washroom Type 9 | 0 | |
| Washroom Type 10 | 0 | |
| Washroom Type 11 | 4 | Basement |
| Washroom Type 12 | 0 | |
| Washroom Type 13 | 0 | |
| Washroom Type 14 | 0 | |
| Washroom Type 15 | 0 | |
| Washroom Type 16 | 4 | Basement |
| Washroom Type 17 | 0 | |
| Washroom Type 18 | 0 | |
| Washroom Type 19 | 0 | |
| Washroom Type 20 | 0 | |
| Washroom Type 21 | 4 | Basement |
| Washroom Type 22 | 0 | |
| Washroom Type 23 | 0 | |
| Washroom Type 24 | 0 | |
| Washroom Type 25 | 0 |
| Total Area: | 0.00 |
| Property Type: | Detached |
| Style: | Bungalow |
| Exterior: | Vinyl Siding |
| Garage Type: | None |
| (Parking/)Drive: | Mutual, Pr |
| Drive Parking Spaces: | 1 |
| Park #1 | |
| Parking Type: | Mutual, Pr |
| Park #2 | |
| Parking Type: | Mutual |
| Park #3 | |
| Parking Type: | Private |
| Pool: | None |
| Laundry Access: | Laundry Room |
| Approximatly Square Footage: | < 700 |
| Property Features: | Beach, Library |
| CAC Included: | Y |
| Water Included: | Y |
| Cabel TV Included: | N |
| Common Elements Included: | N |
| Heat Included: | Y |
| Parking Included: | Y |
| Condo Tax Included: | N |
| Building Insurance Included: | N |
| Fireplace/Stove: | Y |
| Heat Type: | Forced Air |
| Central Air Conditioning: | Central Air |
| Central Vac: | N |
| Laundry Level: | Syste |
| Ensuite Laundry: | F |
| Sewers: | Sewer |
| Utilities-Cable: | Y |
| Utilities-Hydro: | Y |
| Although the information displayed is believed to be accurate, no warranties or representations are made of any kind. |
| RE/MAX CENTRE CITY REALTY INC. |
|
|
.jpg?src=Custom)
Dir:
134.55ft x 42.
| Book Showing | Email a Friend |
Jump To:
At a Glance:
| Type: | Freehold - Detached |
| Area: | Elgin |
| Municipality: | Central Elgin |
| Neighbourhood: | Rural Central Elgin |
| Style: | Bungalow |
| Baths: | 1 |
| Fireplace: | Y |
| Pool: | None |
Locatin Map:
- Color Examples
- Red
- Magenta
- Gold
- Green
- Black and Gold
- Dark Navy Blue And Gold
- Cyan
- Black
- Purple
- Brown Cream
- Blue and Black
- Orange and Black
- Default
- Device Examples
