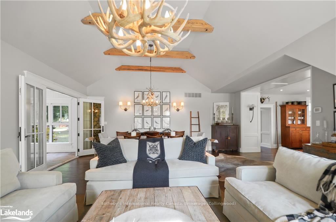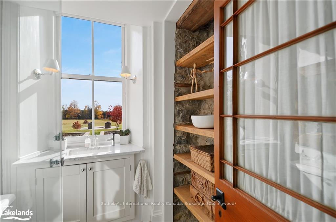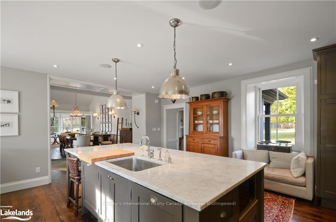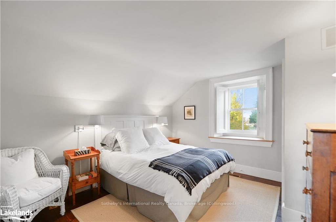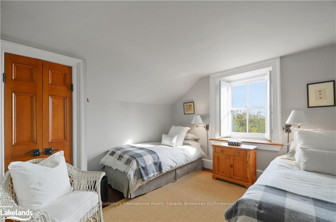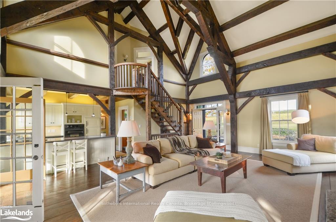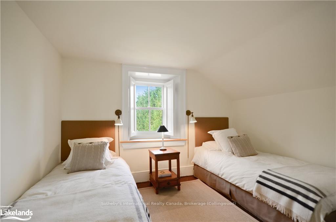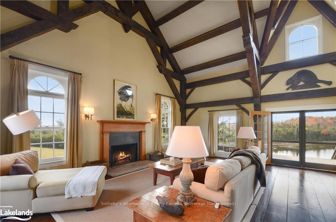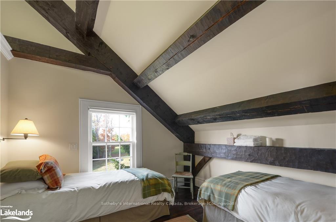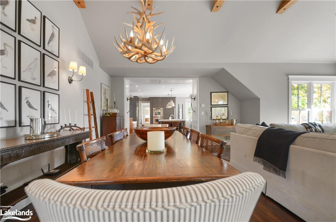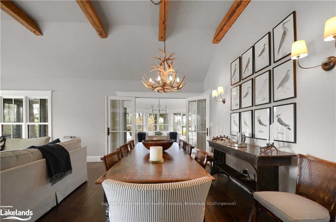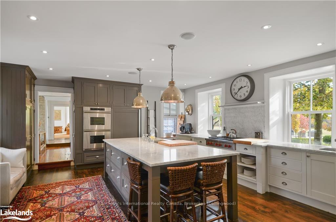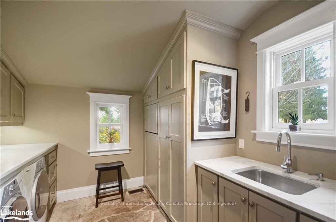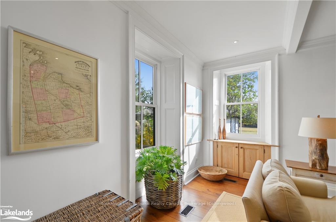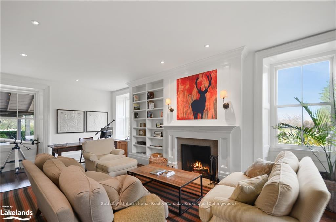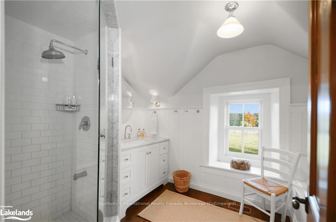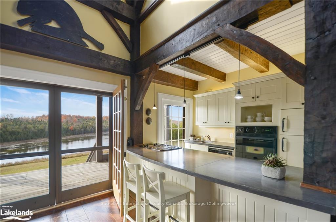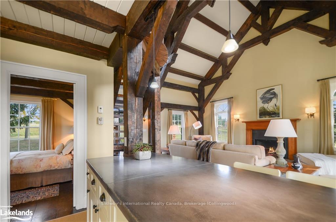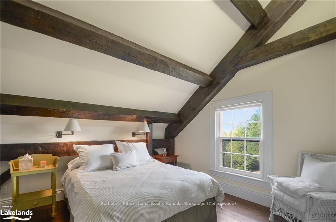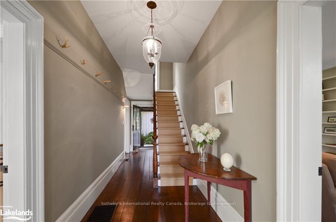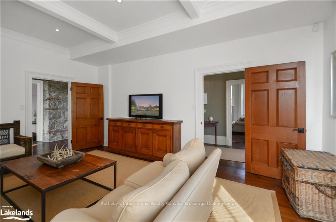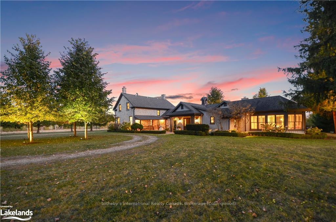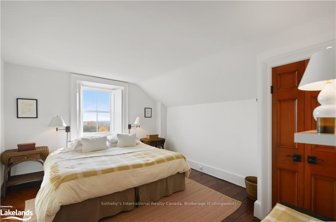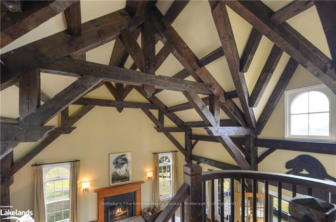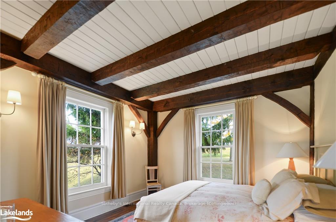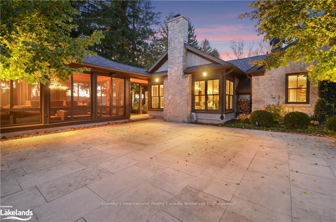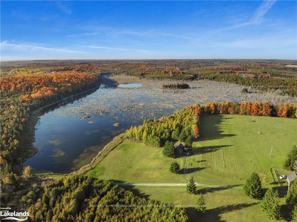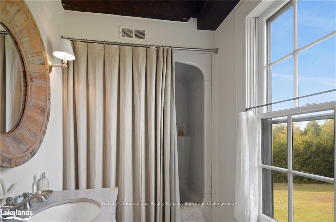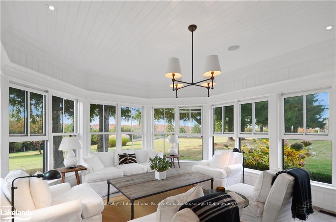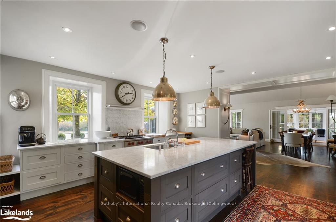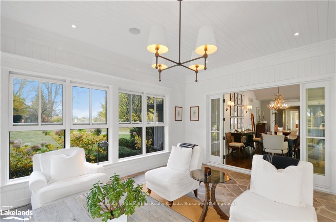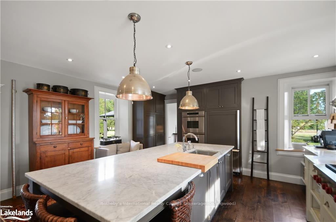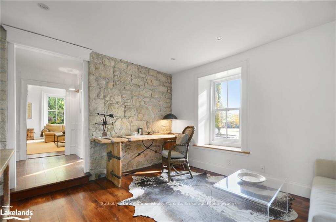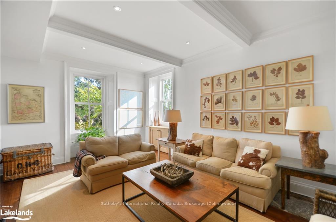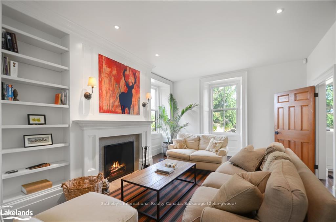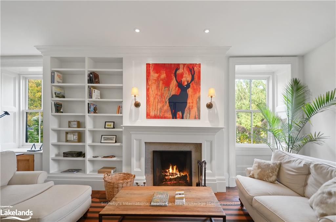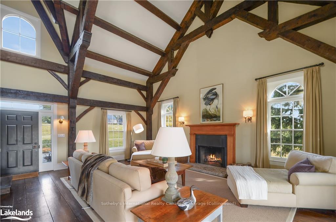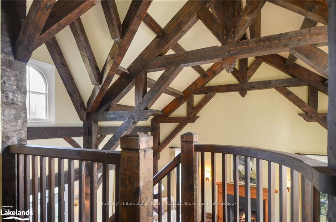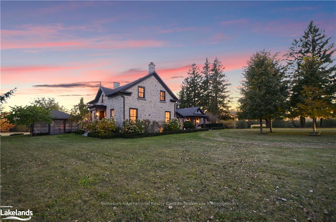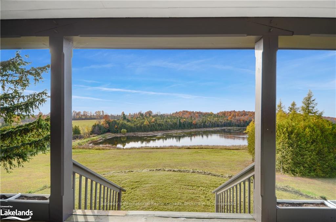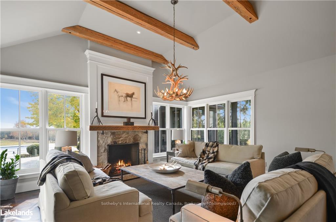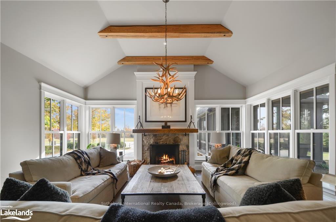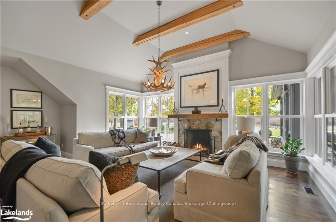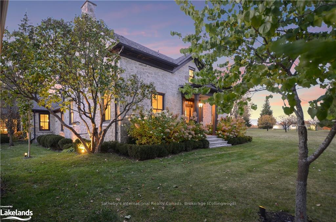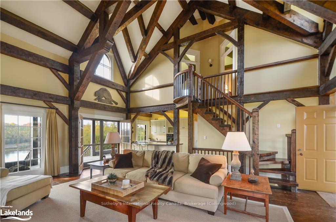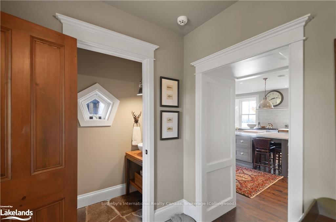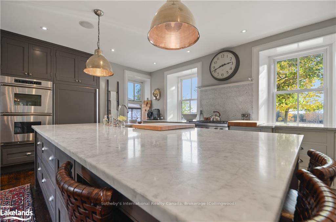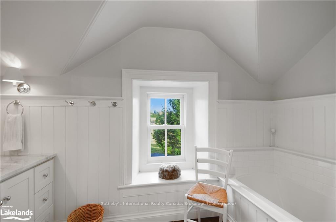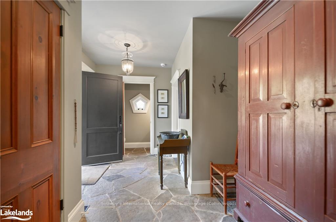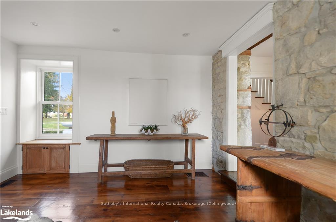$7,499,000
Available - For Sale
Listing ID: X10440061
234520 CONCESSION 2 WGR Road , West Grey, N0G 1R0, Grey County
| Discover tranquility across 486 acres of historic countryside, anchored by a beautifully preserved 1850s stone farmhouse, cherished by just five previous families. Designed by Oakville/Toronto architect Gren Weis, the residence combines modern luxury with timeless character, featuring a chef’s kitchen, a spacious great room, a sunroom, a screened-in outdoor summer room, and a heated dining gazebo. A short stroll leads to the lakeside guest house, passing the original 1919 barn and shed, and the remains of a century-old barn foundation, transformed into a charming garden for gatherings. This timber-frame guest house offers sweeping lake views, three bedrooms, two full bathrooms, and a finished lower level with a walkout. Wander through scenic trails that wind through fields and forests. Recreational highlights include a private tennis court, an inviting in-ground pool, and a firepit for starlit evenings. Complete privacy awaits, with meticulously maintained gardens blending modern landscaping with classic architecture. As you enter under a canopy of mature spruce trees, the secluded beauty of the property unfolds. Endless views and breathtaking sunsets make this retreat truly rare and cherished. Sq Ft includes Guest House |
| Price | $7,499,000 |
| Taxes: | $10714.00 |
| Assessment Year: | 2023 |
| Occupancy: | Owner |
| Address: | 234520 CONCESSION 2 WGR Road , West Grey, N0G 1R0, Grey County |
| Acreage: | 100 + |
| Directions/Cross Streets: | Hwy 6, West on Side Rd 9, South on Cons Rd 2 WGR to 911# 234520 (west side of the road). No sign lo |
| Rooms: | 14 |
| Rooms +: | 0 |
| Bedrooms: | 7 |
| Bedrooms +: | 0 |
| Family Room: | T |
| Basement: | Separate Ent, Unfinished |
| Level/Floor | Room | Length(ft) | Width(ft) | Descriptions | |
| Room 1 | Main | Living Ro | 12.99 | 25.58 | |
| Room 2 | Main | Sitting | 13.32 | 18.24 | |
| Room 3 | Main | Bathroom | |||
| Room 4 | Main | Office | 11.84 | 12.76 | |
| Room 5 | Main | Kitchen | 17.74 | 17.48 | |
| Room 6 | Main | Bathroom | |||
| Room 7 | Main | Laundry | 10 | 9.68 | |
| Room 8 | Main | Family Ro | 24.57 | 20.73 | |
| Room 9 | Main | Sunroom | 14.99 | 20.01 | |
| Room 10 | Second | Primary B | 13.48 | 12 | |
| Room 11 | Second | Bedroom | 12.99 | 12 | |
| Room 12 | Second | Bedroom | 13.91 | 10.07 | |
| Room 13 | Second | Bedroom | 12.99 | 11.84 | |
| Room 14 | Second | Bathroom |
| Washroom Type | No. of Pieces | Level |
| Washroom Type 1 | 3 | Main |
| Washroom Type 2 | 2 | Main |
| Washroom Type 3 | 5 | Second |
| Washroom Type 4 | 4 | Main |
| Washroom Type 5 | 3 | Lower |
| Washroom Type 6 | 3 | Main |
| Washroom Type 7 | 2 | Main |
| Washroom Type 8 | 5 | Second |
| Washroom Type 9 | 4 | Main |
| Washroom Type 10 | 3 | Lower |
| Washroom Type 11 | 3 | Main |
| Washroom Type 12 | 2 | Main |
| Washroom Type 13 | 5 | Second |
| Washroom Type 14 | 4 | Main |
| Washroom Type 15 | 3 | Lower |
| Total Area: | 0.00 |
| Property Type: | Detached |
| Style: | 2-Storey |
| Exterior: | Stone |
| Garage Type: | Detached |
| (Parking/)Drive: | Private Do |
| Drive Parking Spaces: | 100 |
| Park #1 | |
| Parking Type: | Private Do |
| Park #2 | |
| Parking Type: | Private Do |
| Pool: | Inground |
| Other Structures: | Barn |
| Approximatly Square Footage: | 5000 + |
| Property Features: | Lake/Pond |
| CAC Included: | N |
| Water Included: | N |
| Cabel TV Included: | N |
| Common Elements Included: | N |
| Heat Included: | N |
| Parking Included: | N |
| Condo Tax Included: | N |
| Building Insurance Included: | N |
| Fireplace/Stove: | N |
| Heat Type: | Unknown |
| Central Air Conditioning: | Central Air |
| Central Vac: | N |
| Laundry Level: | Syste |
| Ensuite Laundry: | F |
| Elevator Lift: | False |
| Sewers: | Septic |
$
%
Years
This calculator is for demonstration purposes only. Always consult a professional
financial advisor before making personal financial decisions.
| Although the information displayed is believed to be accurate, no warranties or representations are made of any kind. |
| Sotheby's International Realty Canada, Brokerage (Collingwoo |
|
|
.jpg?src=Custom)
Dir:
416-548-7854
Bus:
416-548-7854
Fax:
416-981-7184
| Virtual Tour | Book Showing | Email a Friend |
Jump To:
At a Glance:
| Type: | Freehold - Detached |
| Area: | Grey County |
| Municipality: | West Grey |
| Neighbourhood: | West Grey |
| Style: | 2-Storey |
| Tax: | $10,714 |
| Beds: | 7 |
| Baths: | 5 |
| Fireplace: | N |
| Pool: | Inground |
Locatin Map:
Payment Calculator:
- Color Examples
- Red
- Magenta
- Gold
- Green
- Black and Gold
- Dark Navy Blue And Gold
- Cyan
- Black
- Purple
- Brown Cream
- Blue and Black
- Orange and Black
- Default
- Device Examples
