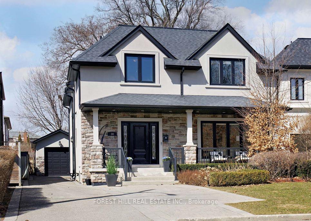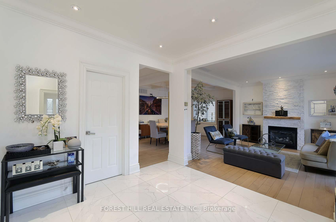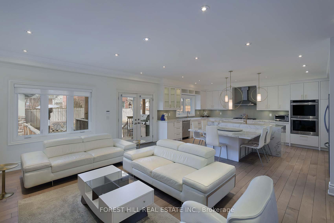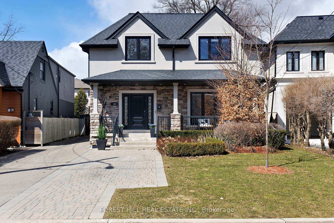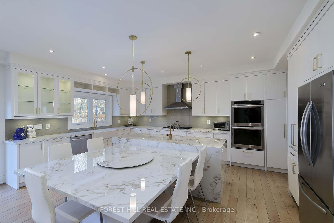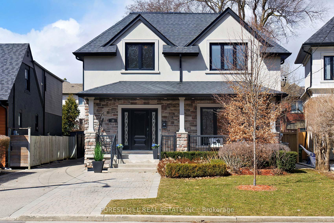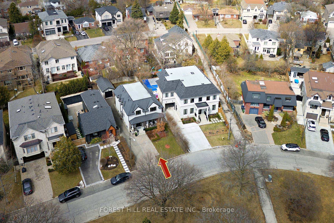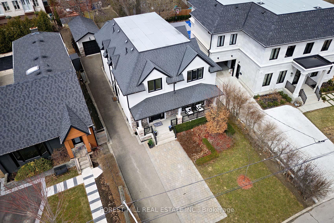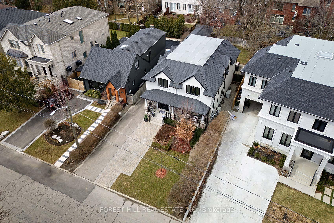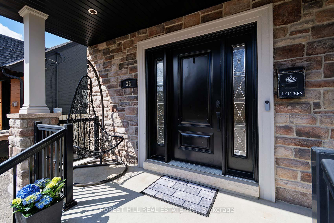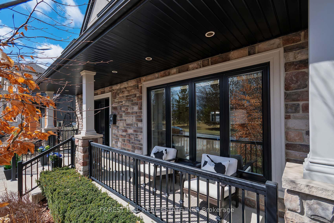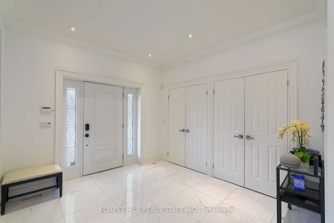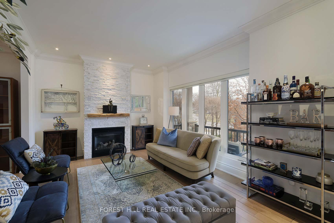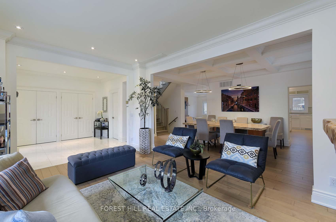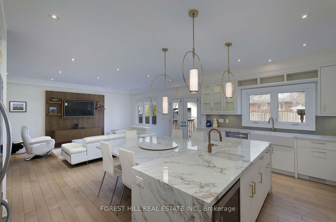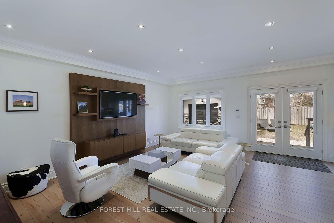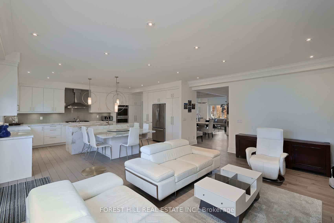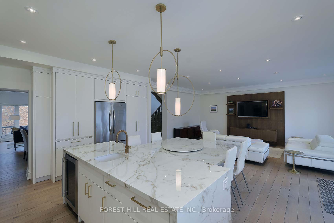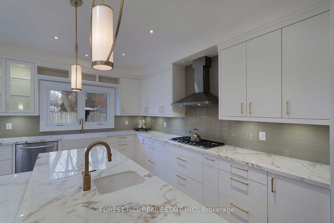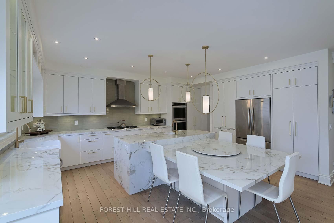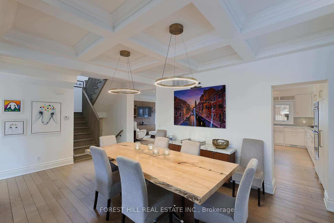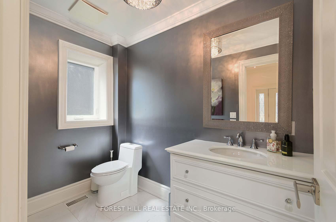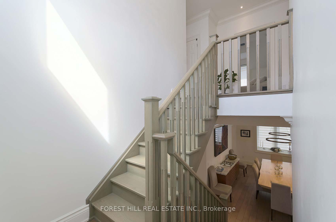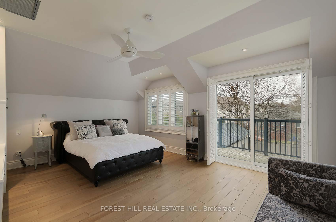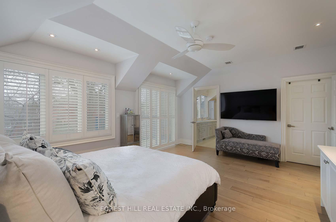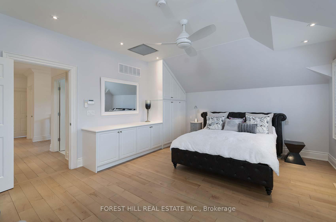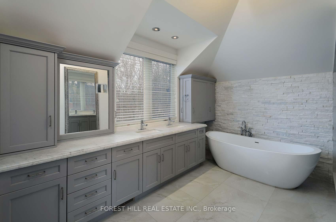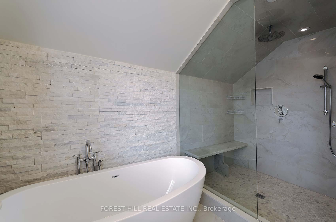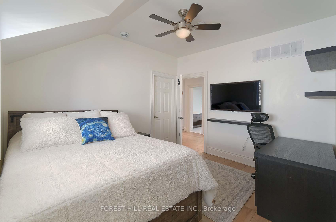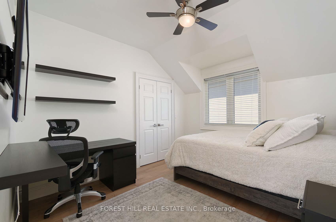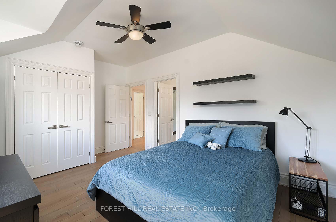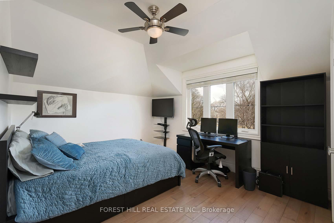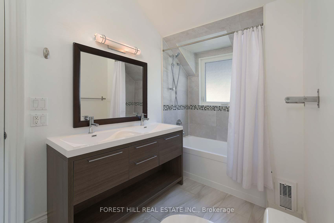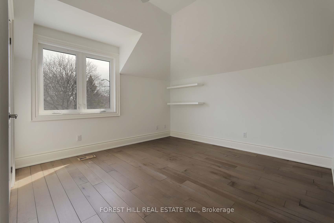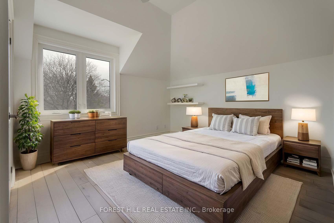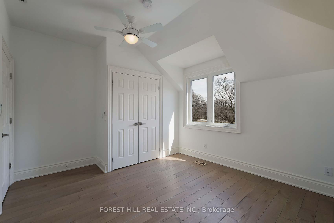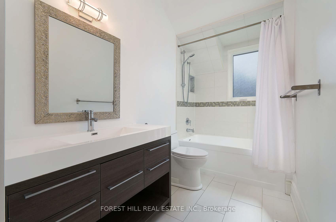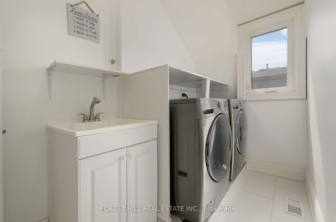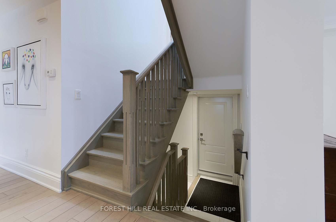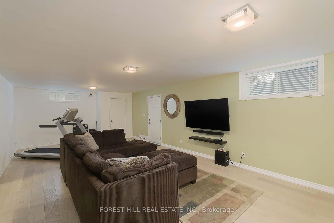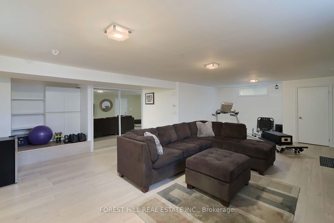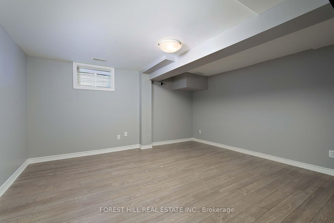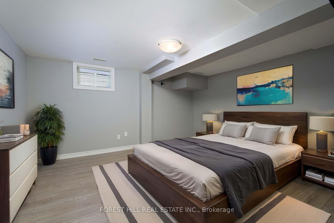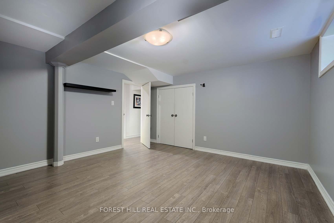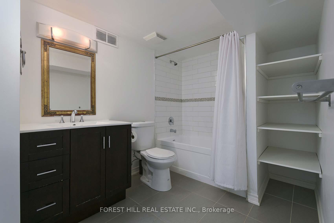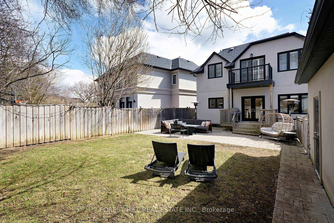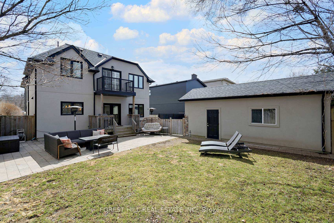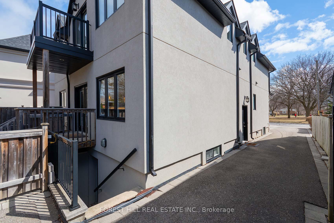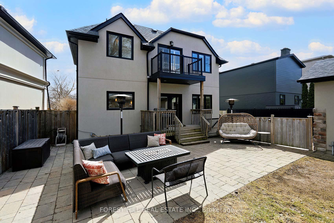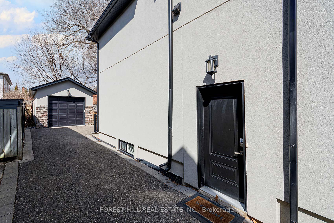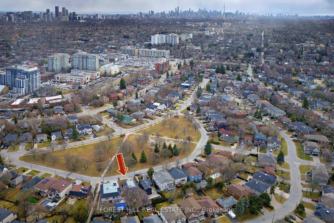$2,698,000
Available - For Sale
Listing ID: C12056160
36 Manor Haven Road , Toronto, M6A 2J1, Toronto
| Nestled on one of the preferred streets across from Prince Charles Park, in the Lawrence Manor neighbourhood, this impressive 2 storey, 4+1 bedroom home is equally stylish and functional with tremendous curb appeal and an inviting front porch. Custom built in 2014 on original exterior walls with a second floor and a rear addition, this home is the perfect blend of urban contemporary and classic elegance lending itself to comfortable family living and sophisticated entertaining. Wonderfully bright and spacious with 2880 sq.ft of designer living space that includes hardwood flooring, crown molding, a coffered ceiling, and a gas fireplace, plus an additional 1440 sq.ft in the finished basement with a walk-out, a separate side entrance, a 5th bedroom, a full bathroom, roughed in kitchen/laundry, and tons of storage space. A superb main floor layout with a formal living and dining area and a show stopping, open concept, chef's kitchen combined with the family room. The sun filled, west facing kitchen features soft close drawers and cabinets, a centre island with a built-in table (2021), and a walk-out to the private and tranquil rear deck and garden. The second floor provides an indulgent primary retreat with a 5 piece ensuite, a walk-in closet, and a balcony overlooking the rear garden as well as three other generously sized bedrooms equipped with double closets, 2 other full bathrooms, and a spacious laundry room. Beautifully situated on a professionally landscaped 42' x 119' lot with a sprinkler system, loads of parking on the private driveway and a single detached garage with automatic door opener. The ultimate convenience of a natural gas backup generator to ensure continuous operation during power outages, and a 2nd floor heat pump providing supplemental heating and cooling on the 2nd floor. Centrally located with easy access to urban conveniences, and highways yet tucked away on a coveted street overlooking the park. Truly a rare and special opportunity! |
| Price | $2,698,000 |
| Taxes: | $10579.13 |
| Occupancy: | Owner |
| Address: | 36 Manor Haven Road , Toronto, M6A 2J1, Toronto |
| Directions/Cross Streets: | W of Bathurst and N of Lawrence |
| Rooms: | 9 |
| Rooms +: | 2 |
| Bedrooms: | 4 |
| Bedrooms +: | 1 |
| Family Room: | T |
| Basement: | Finished wit |
| Level/Floor | Room | Length(ft) | Width(ft) | Descriptions | |
| Room 1 | Main | Foyer | 10.99 | 10.43 | W/W Closet, 2 Pc Bath, Tile Floor |
| Room 2 | Main | Living Ro | 10.82 | 15.68 | Gas Fireplace, Hardwood Floor, Crown Moulding |
| Room 3 | Main | Dining Ro | 11.68 | 18.99 | Hardwood Floor, Coffered Ceiling(s), Combined w/Living |
| Room 4 | Main | Kitchen | 16.99 | 14.4 | Renovated, Centre Island, W/O To Deck |
| Room 5 | Main | Family Ro | 19.25 | 15.42 | Combined w/Kitchen, Hardwood Floor, Recessed Lighting |
| Room 6 | Second | Primary B | 13.84 | 17.58 | 5 Pc Ensuite, Walk-In Closet(s), W/O To Balcony |
| Room 7 | Second | Bedroom 2 | 10.5 | 12 | Semi Ensuite, Hardwood Floor, Double Closet |
| Room 8 | Second | Bedroom 3 | 11.41 | 15.74 | Semi Ensuite, Double Closet, Hardwood Floor |
| Room 9 | Second | Bedroom 4 | 11.41 | 13.68 | Double, Hardwood Floor |
| Room 10 | Second | Laundry | 10.99 | 5.35 | Window, Tile Floor |
| Room 11 | Basement | Recreatio | 28.57 | 18.17 | Walk-Out, Double Closet |
| Room 12 | Basement | Bedroom 5 | 14.17 | 12.99 | Double Closet, Window |
| Washroom Type | No. of Pieces | Level |
| Washroom Type 1 | 5 | Second |
| Washroom Type 2 | 4 | Second |
| Washroom Type 3 | 2 | Main |
| Washroom Type 4 | 4 | Basement |
| Washroom Type 5 | 0 | |
| Washroom Type 6 | 5 | Second |
| Washroom Type 7 | 4 | Second |
| Washroom Type 8 | 2 | Main |
| Washroom Type 9 | 4 | Basement |
| Washroom Type 10 | 0 | |
| Washroom Type 11 | 5 | Second |
| Washroom Type 12 | 4 | Second |
| Washroom Type 13 | 2 | Main |
| Washroom Type 14 | 4 | Basement |
| Washroom Type 15 | 0 | |
| Washroom Type 16 | 5 | Second |
| Washroom Type 17 | 4 | Second |
| Washroom Type 18 | 2 | Main |
| Washroom Type 19 | 4 | Basement |
| Washroom Type 20 | 0 | |
| Washroom Type 21 | 5 | Second |
| Washroom Type 22 | 4 | Second |
| Washroom Type 23 | 2 | Main |
| Washroom Type 24 | 4 | Basement |
| Washroom Type 25 | 0 |
| Total Area: | 0.00 |
| Approximatly Age: | 6-15 |
| Property Type: | Detached |
| Style: | 2-Storey |
| Exterior: | Concrete, Other |
| Garage Type: | Detached |
| (Parking/)Drive: | Private |
| Drive Parking Spaces: | 3 |
| Park #1 | |
| Parking Type: | Private |
| Park #2 | |
| Parking Type: | Private |
| Pool: | None |
| Approximatly Age: | 6-15 |
| Approximatly Square Footage: | 2500-3000 |
| Property Features: | Fenced Yard, Library |
| CAC Included: | N |
| Water Included: | N |
| Cabel TV Included: | N |
| Common Elements Included: | N |
| Heat Included: | N |
| Parking Included: | N |
| Condo Tax Included: | N |
| Building Insurance Included: | N |
| Fireplace/Stove: | Y |
| Heat Type: | Forced Air |
| Central Air Conditioning: | Central Air |
| Central Vac: | Y |
| Laundry Level: | Syste |
| Ensuite Laundry: | F |
| Sewers: | Sewer |
$
%
Years
This calculator is for demonstration purposes only. Always consult a professional
financial advisor before making personal financial decisions.
| Although the information displayed is believed to be accurate, no warranties or representations are made of any kind. |
| FOREST HILL REAL ESTATE INC. |
|
|
.jpg?src=Custom)
Dir:
416-548-7854
Bus:
416-548-7854
Fax:
416-981-7184
| Virtual Tour | Book Showing | Email a Friend |
Jump To:
At a Glance:
| Type: | Freehold - Detached |
| Area: | Toronto |
| Municipality: | Toronto C04 |
| Neighbourhood: | Englemount-Lawrence |
| Style: | 2-Storey |
| Approximate Age: | 6-15 |
| Tax: | $10,579.13 |
| Beds: | 4+1 |
| Baths: | 5 |
| Fireplace: | Y |
| Pool: | None |
Locatin Map:
Payment Calculator:
- Color Examples
- Red
- Magenta
- Gold
- Green
- Black and Gold
- Dark Navy Blue And Gold
- Cyan
- Black
- Purple
- Brown Cream
- Blue and Black
- Orange and Black
- Default
- Device Examples
