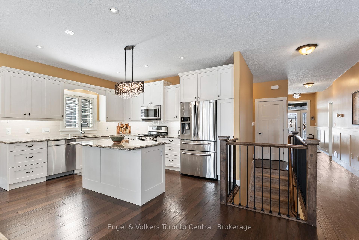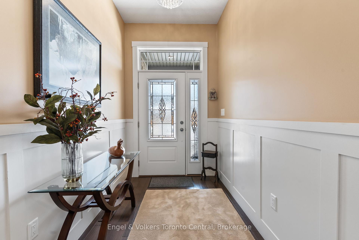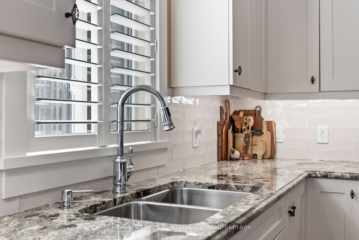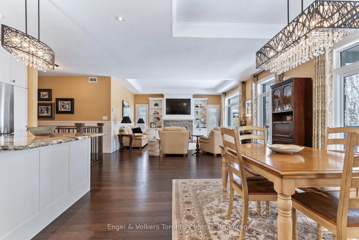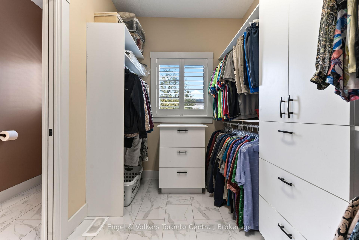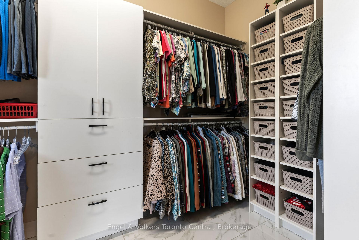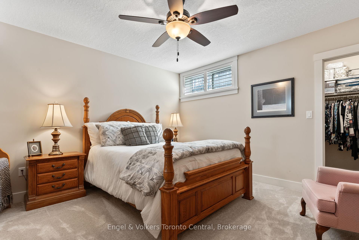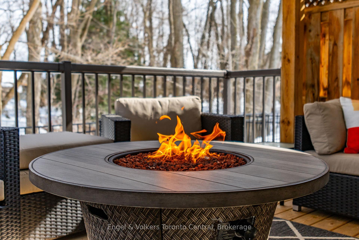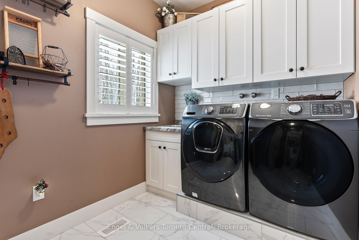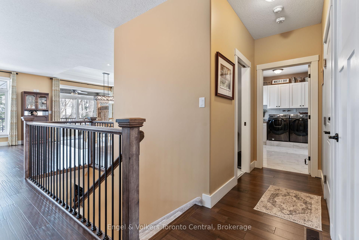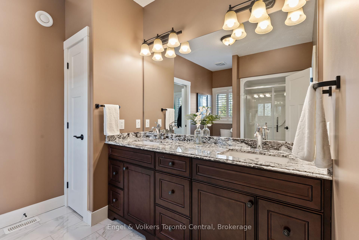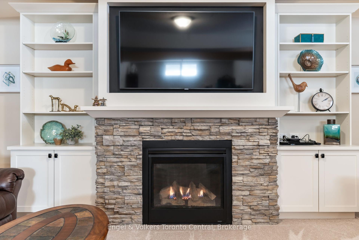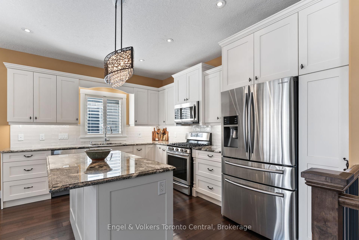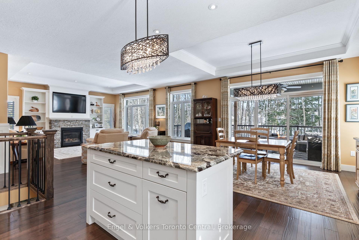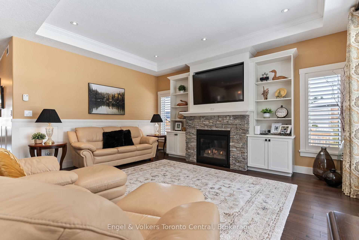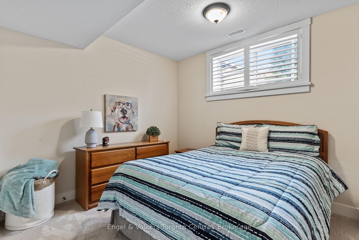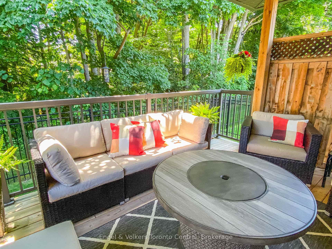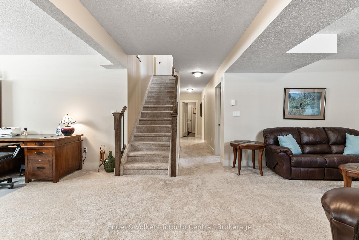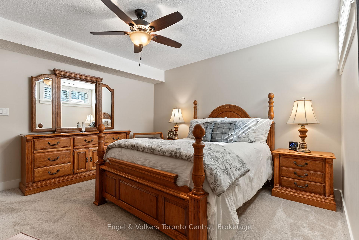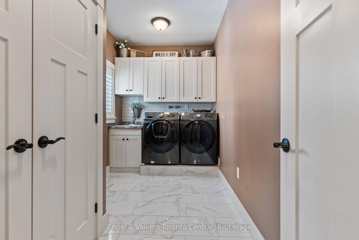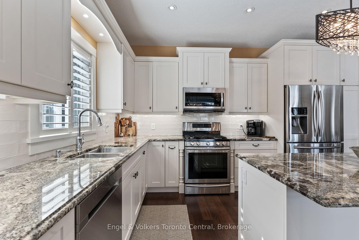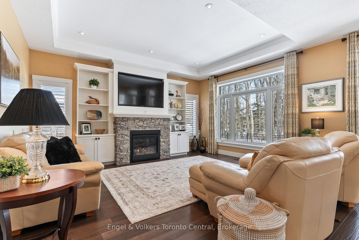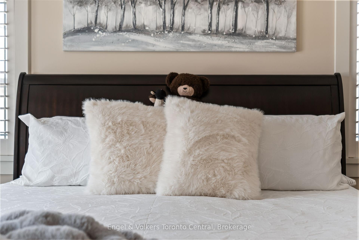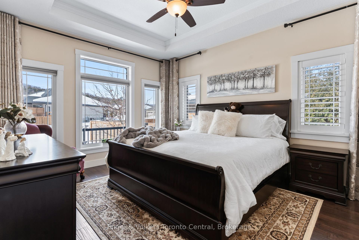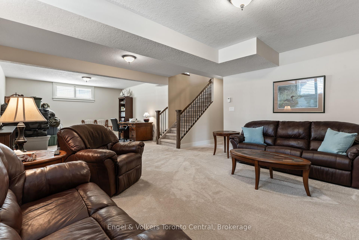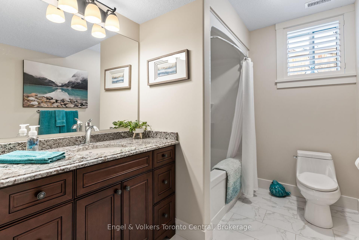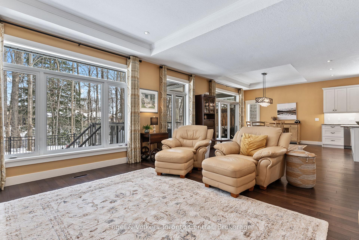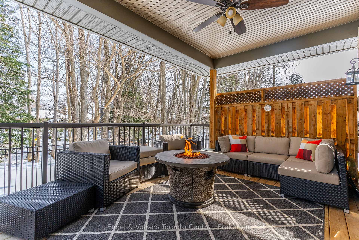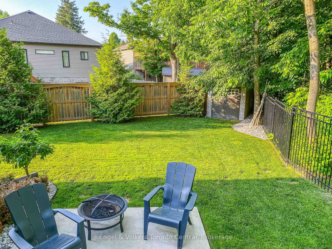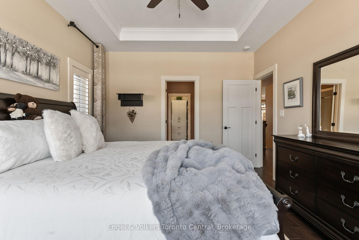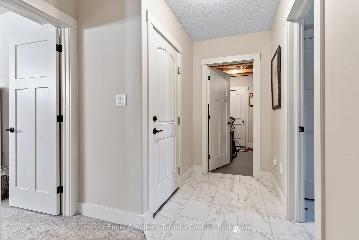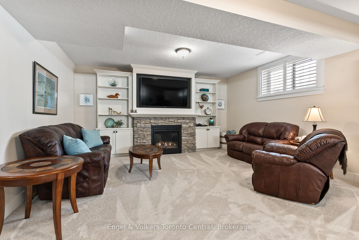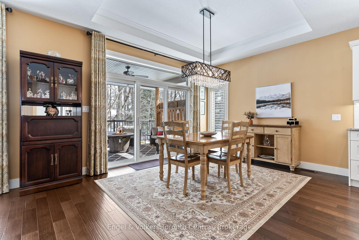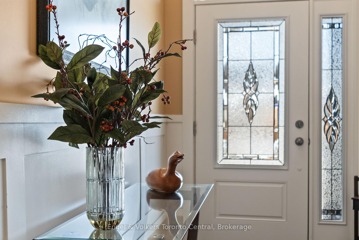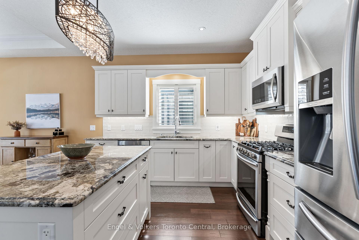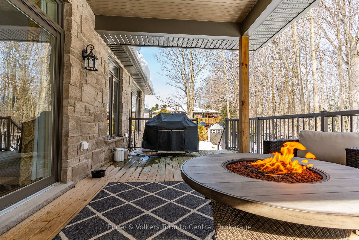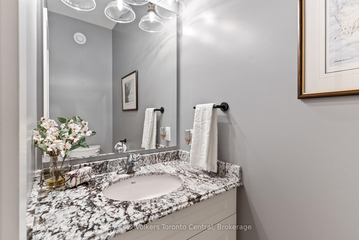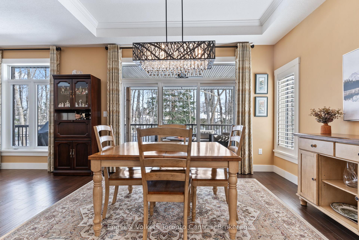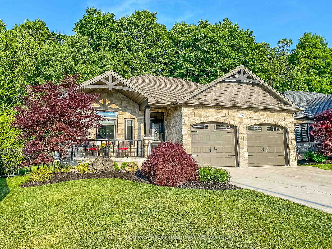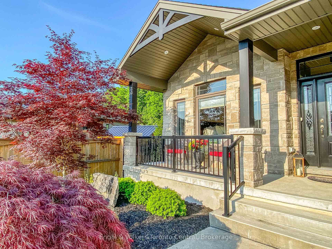$975,000
Available - For Sale
Listing ID: X12024403
353 5th Aven West , Owen Sound, N4K 0E4, Grey County
| Discover the epitome of luxury living in this exquisite custom bungalow nestled in Owen Sound's executive Woodlands neighbourhood. Ideally situated near the Bruce Trail, the library, Harrison Park, and the vibrant downtown core, this home offers the perfect blend of tranquility and convenience. Step inside and be captivated by the warmth and sophistication that exude throughout. The spacious master suite is a true retreat, boasting an oversized ensuite with porcelain tile, double sinks, and a walk-in closet designed for fashionistas. The open-concept great room is bathed in natural light, featuring a stunning stone gas fireplace flanked by custom cabinetry. The gourmet kitchen is a chef's dream, complete with top-of-the-line stainless steel appliances and elegant granite countertops. Enjoy al fresco dining, morning coffee or evening drinks on the covered back deck overlooking the serene ravine lot. The fully finished basement offers even more living space, with two additional bedrooms adorned with cozy carpeting, a second inviting gas fireplace in the oversized family room and high ceilings throughout. A double car garage with convenient stairs leading to the lower level, beautiful exterior landscaping and Leaf Guard on all eavestroughs complete this picture-perfect property. This is more than just a house; it's a lifestyle. Embrace the beauty of Owen Sound and make this exceptional residence your forever home. |
| Price | $975,000 |
| Taxes: | $7411.00 |
| Occupancy by: | Owner |
| Address: | 353 5th Aven West , Owen Sound, N4K 0E4, Grey County |
| Directions/Cross Streets: | 4th St W & 5th Ave W |
| Rooms: | 9 |
| Rooms +: | 6 |
| Bedrooms: | 1 |
| Bedrooms +: | 2 |
| Family Room: | T |
| Basement: | Finished, Full |
| Level/Floor | Room | Length(ft) | Width(ft) | Descriptions | |
| Room 1 | Main | Foyer | 10.2 | 5.94 | |
| Room 2 | Main | Primary B | 14.86 | 11.87 | 4 Pc Ensuite, Walk-In Closet(s) |
| Room 3 | Main | Living Ro | 20.27 | 16.63 | Fireplace |
| Room 4 | Main | Dining Ro | 13.81 | 9.38 | W/O To Deck |
| Room 5 | Main | Kitchen | 13.84 | 12.73 | |
| Room 6 | Main | Laundry | 12.96 | 7.02 | |
| Room 7 | Basement | Family Ro | 33.06 | 16.14 | Fireplace |
| Room 8 | Basement | Bedroom | 13.68 | 13.12 | |
| Room 9 | Basement | Bedroom | 11.97 | 11.15 | |
| Room 10 | Basement | Utility R | 16.79 | 11.91 |
| Washroom Type | No. of Pieces | Level |
| Washroom Type 1 | 4 | Main |
| Washroom Type 2 | 2 | Main |
| Washroom Type 3 | 4 | Lower |
| Washroom Type 4 | 0 | |
| Washroom Type 5 | 0 | |
| Washroom Type 6 | 4 | Main |
| Washroom Type 7 | 2 | Main |
| Washroom Type 8 | 4 | Lower |
| Washroom Type 9 | 0 | |
| Washroom Type 10 | 0 |
| Total Area: | 0.00 |
| Approximatly Age: | 6-15 |
| Property Type: | Detached |
| Style: | Bungalow |
| Exterior: | Stone |
| Garage Type: | Attached |
| (Parking/)Drive: | Private Do |
| Drive Parking Spaces: | 4 |
| Park #1 | |
| Parking Type: | Private Do |
| Park #2 | |
| Parking Type: | Private Do |
| Pool: | None |
| Other Structures: | Shed |
| Approximatly Age: | 6-15 |
| Approximatly Square Footage: | 1500-2000 |
| Property Features: | Ravine, Greenbelt/Conserva |
| CAC Included: | N |
| Water Included: | N |
| Cabel TV Included: | N |
| Common Elements Included: | N |
| Heat Included: | N |
| Parking Included: | N |
| Condo Tax Included: | N |
| Building Insurance Included: | N |
| Fireplace/Stove: | Y |
| Heat Type: | Forced Air |
| Central Air Conditioning: | Central Air |
| Central Vac: | Y |
| Laundry Level: | Syste |
| Ensuite Laundry: | F |
| Sewers: | Sewer |
$
%
Years
This calculator is for demonstration purposes only. Always consult a professional
financial advisor before making personal financial decisions.
| Although the information displayed is believed to be accurate, no warranties or representations are made of any kind. |
| Engel & Volkers Toronto Central |
|
|
.jpg?src=Custom)
Dir:
416-548-7854
Bus:
416-548-7854
Fax:
416-981-7184
| Virtual Tour | Book Showing | Email a Friend |
Jump To:
At a Glance:
| Type: | Freehold - Detached |
| Area: | Grey County |
| Municipality: | Owen Sound |
| Neighbourhood: | Owen Sound |
| Style: | Bungalow |
| Approximate Age: | 6-15 |
| Tax: | $7,411 |
| Beds: | 1+2 |
| Baths: | 3 |
| Fireplace: | Y |
| Pool: | None |
Locatin Map:
Payment Calculator:
- Color Examples
- Red
- Magenta
- Gold
- Green
- Black and Gold
- Dark Navy Blue And Gold
- Cyan
- Black
- Purple
- Brown Cream
- Blue and Black
- Orange and Black
- Default
- Device Examples
