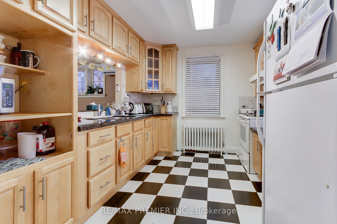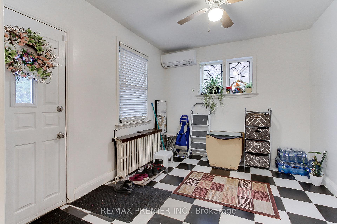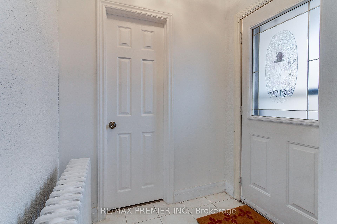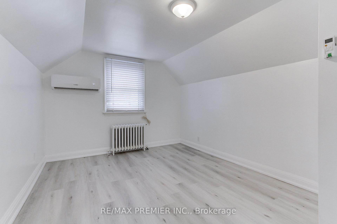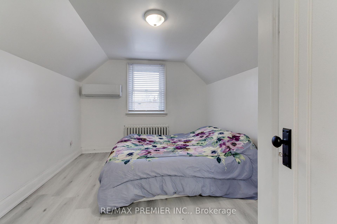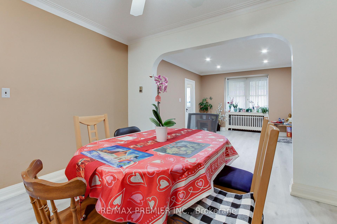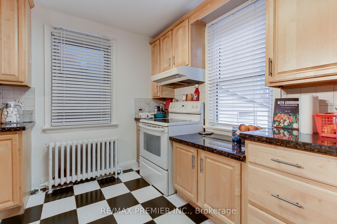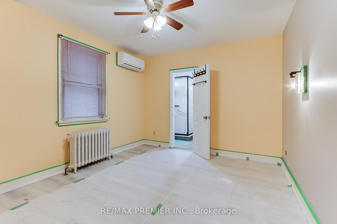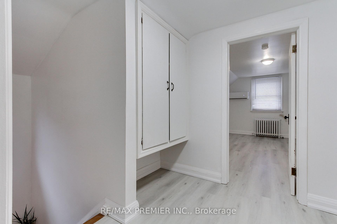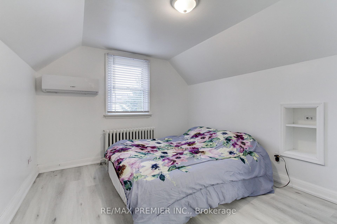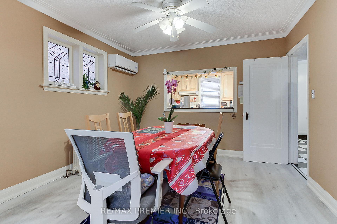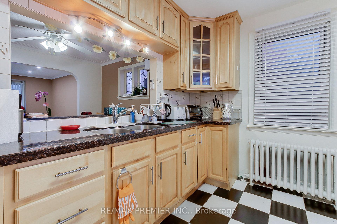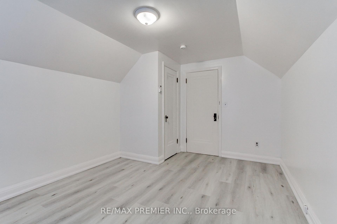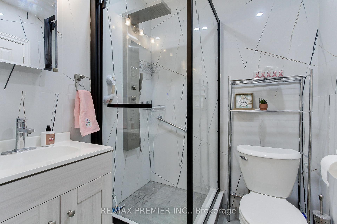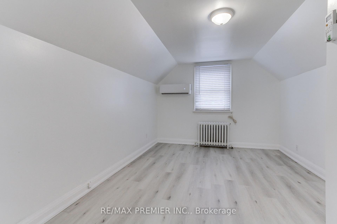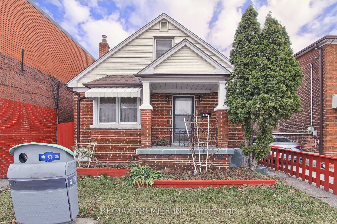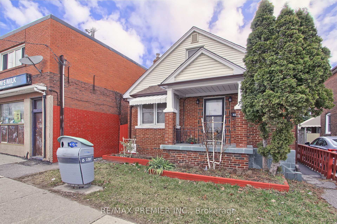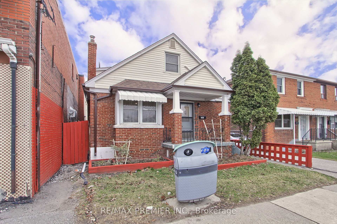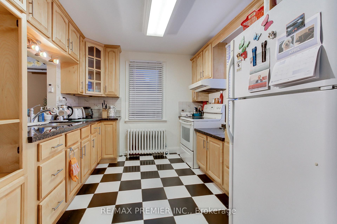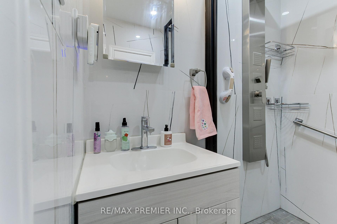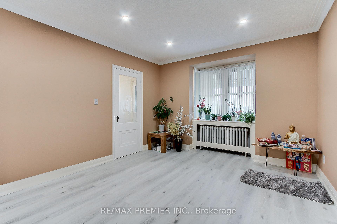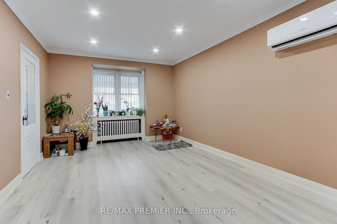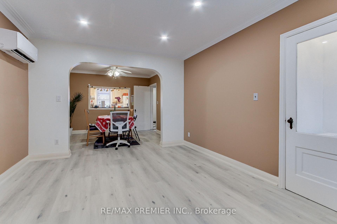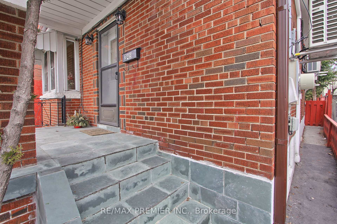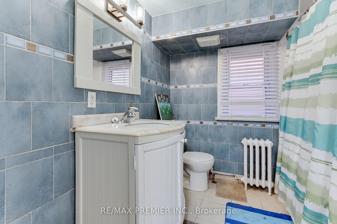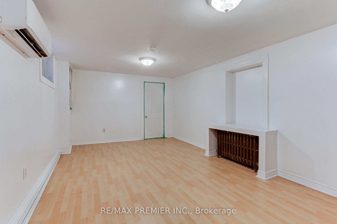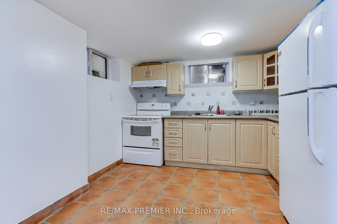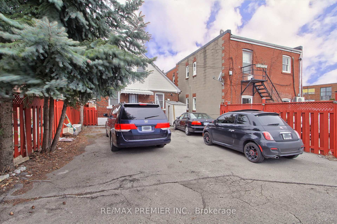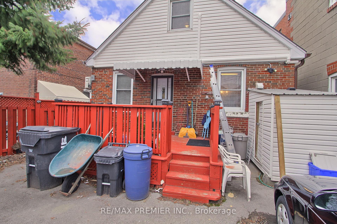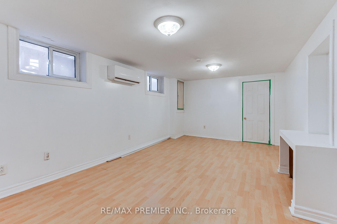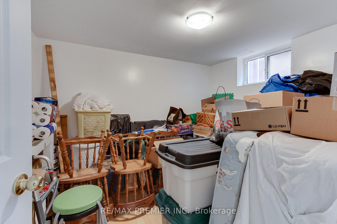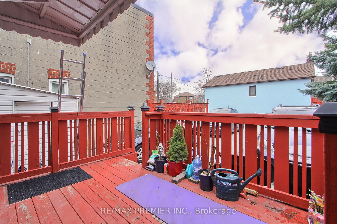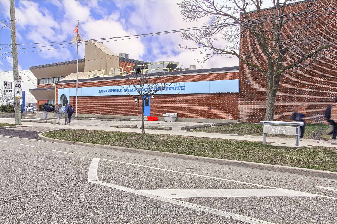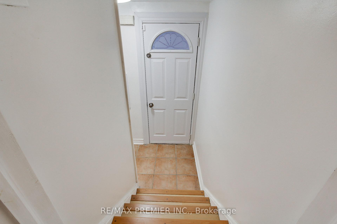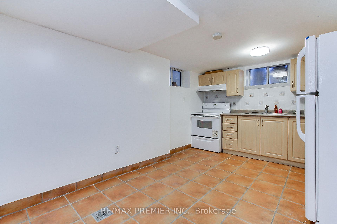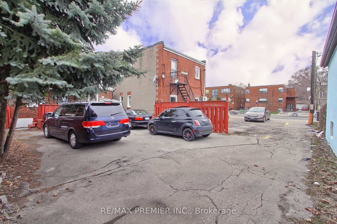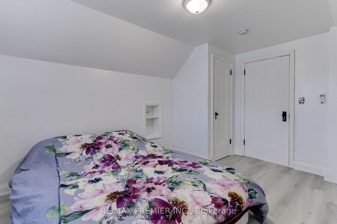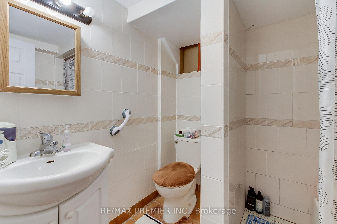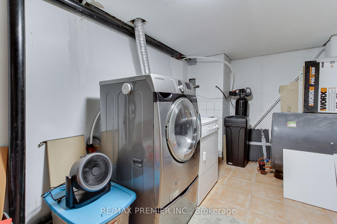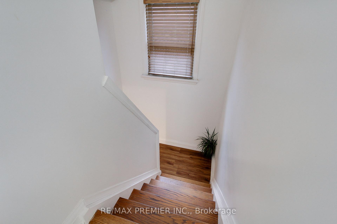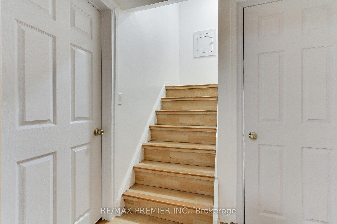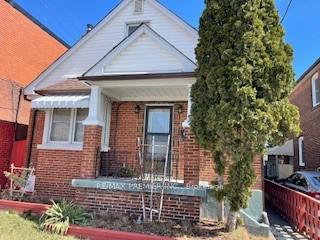$849,000
Available - For Sale
Listing ID: W12058086
349 KIPLING Aven , Toronto, M8V 3K6, Toronto
| Welcome to 349 Kipling Ave, a 5-bed, 3-bath detached bungalow with no carpeting in the heart of Etobicoke! A prime Investment Opportunity. Steps from Humber College, Ford Performance Centre, and a convenience store next door. With 3 full bathrooms (one on each level), 2 kitchens, and a separate entrance to a finished basement, this home is perfect for investors, multi-generational living, or a growing family. Imagine customizing the space to suit your visionupdate, renovate, or rent for extra income! Recent upgrades include a new roof(2023), brand-new main-floor bath, heat pumps & A/C (2023), plus 220 Amp service. Parking for 3+ cars. Conveniently located near schools, parks, shopping, transit, and major highways. A rare find with endless potentialdont miss it! |
| Price | $849,000 |
| Taxes: | $3600.00 |
| Occupancy: | Owner |
| Address: | 349 KIPLING Aven , Toronto, M8V 3K6, Toronto |
| Directions/Cross Streets: | Kipling Ave & Birmingham st |
| Rooms: | 6 |
| Rooms +: | 5 |
| Bedrooms: | 3 |
| Bedrooms +: | 2 |
| Family Room: | T |
| Basement: | Separate Ent, Finished |
| Level/Floor | Room | Length(ft) | Width(ft) | Descriptions | |
| Room 1 | Main | Breakfast | 10.92 | 9.32 | W/O To Deck, Large Window |
| Room 2 | Main | Living Ro | 13.84 | 11.32 | Large Window, Pot Lights, Laminate |
| Room 3 | Main | Dining Ro | 11.32 | 10.17 | Combined w/Living, Ceiling Fan(s), Laminate |
| Room 4 | Main | Kitchen | 9.84 | 8.59 | Double Sink, Granite Counters, Window |
| Room 5 | Main | Bedroom | 12 | 10.99 | Semi Ensuite, Laminate, Window |
| Room 6 | Second | Bedroom 2 | 13.32 | 10.43 | Closet, Laminate, Window |
| Room 7 | Second | Bedroom 3 | 15.09 | 10.66 | Closet, Laminate, Window |
| Room 8 | Basement | Kitchen | 19.12 | 10.17 | Eat-in Kitchen, Tile Floor, Window |
| Room 9 | Basement | Bedroom 4 | 10.66 | 9.02 | Laminate, Window |
| Room 10 | Basement | Bedroom 5 | 19.12 | 10.17 | Laminate, Window, Ceiling Fan(s) |
| Room 11 | Basement | Utility R |
| Washroom Type | No. of Pieces | Level |
| Washroom Type 1 | 3 | Main |
| Washroom Type 2 | 4 | Second |
| Washroom Type 3 | 3 | Basement |
| Washroom Type 4 | 0 | |
| Washroom Type 5 | 0 | |
| Washroom Type 6 | 3 | Main |
| Washroom Type 7 | 4 | Second |
| Washroom Type 8 | 3 | Basement |
| Washroom Type 9 | 0 | |
| Washroom Type 10 | 0 | |
| Washroom Type 11 | 3 | Main |
| Washroom Type 12 | 4 | Second |
| Washroom Type 13 | 3 | Basement |
| Washroom Type 14 | 0 | |
| Washroom Type 15 | 0 |
| Total Area: | 0.00 |
| Approximatly Age: | 51-99 |
| Property Type: | Detached |
| Style: | 1 1/2 Storey |
| Exterior: | Aluminum Siding |
| Garage Type: | None |
| Drive Parking Spaces: | 3 |
| Pool: | None |
| Other Structures: | Shed |
| Approximatly Age: | 51-99 |
| Approximatly Square Footage: | 1100-1500 |
| Property Features: | Arts Centre, Park |
| CAC Included: | N |
| Water Included: | N |
| Cabel TV Included: | N |
| Common Elements Included: | N |
| Heat Included: | N |
| Parking Included: | N |
| Condo Tax Included: | N |
| Building Insurance Included: | N |
| Fireplace/Stove: | N |
| Heat Type: | Heat Pump |
| Central Air Conditioning: | Other |
| Central Vac: | N |
| Laundry Level: | Syste |
| Ensuite Laundry: | F |
| Elevator Lift: | False |
| Sewers: | Sewer |
| Utilities-Cable: | Y |
| Utilities-Hydro: | Y |
$
%
Years
This calculator is for demonstration purposes only. Always consult a professional
financial advisor before making personal financial decisions.
| Although the information displayed is believed to be accurate, no warranties or representations are made of any kind. |
| RE/MAX PREMIER INC. |
|
|
.jpg?src=Custom)
Dir:
416-548-7854
Bus:
416-548-7854
Fax:
416-981-7184
| Book Showing | Email a Friend |
Jump To:
At a Glance:
| Type: | Freehold - Detached |
| Area: | Toronto |
| Municipality: | Toronto W06 |
| Neighbourhood: | New Toronto |
| Style: | 1 1/2 Storey |
| Approximate Age: | 51-99 |
| Tax: | $3,600 |
| Beds: | 3+2 |
| Baths: | 3 |
| Fireplace: | N |
| Pool: | None |
Locatin Map:
Payment Calculator:
- Color Examples
- Red
- Magenta
- Gold
- Green
- Black and Gold
- Dark Navy Blue And Gold
- Cyan
- Black
- Purple
- Brown Cream
- Blue and Black
- Orange and Black
- Default
- Device Examples
