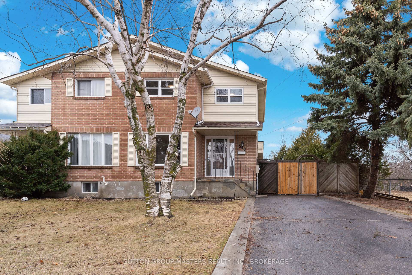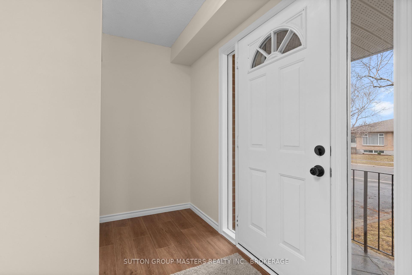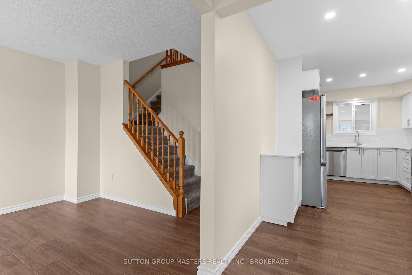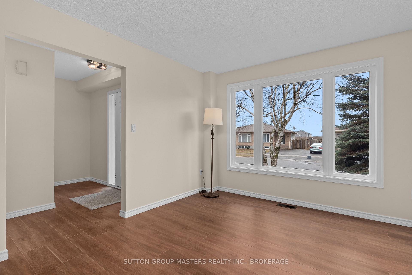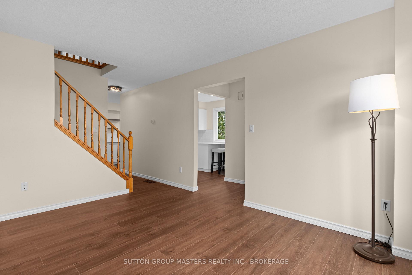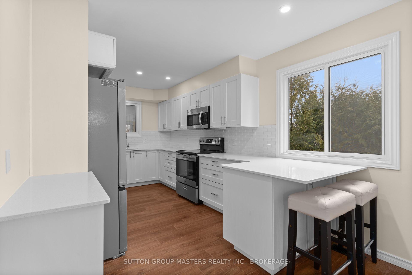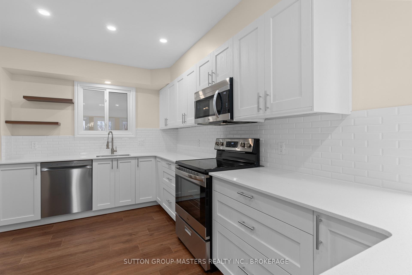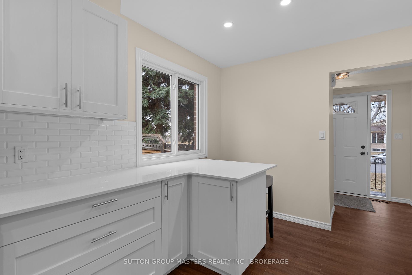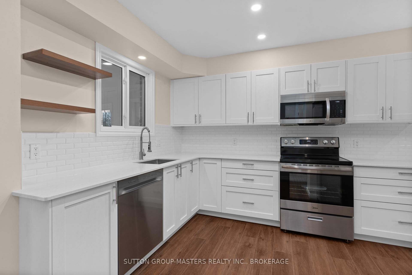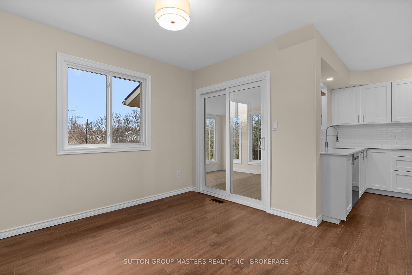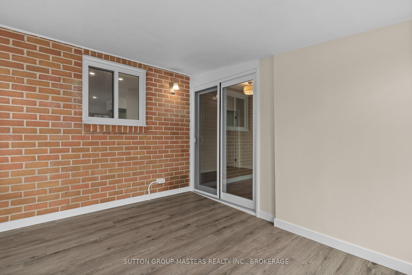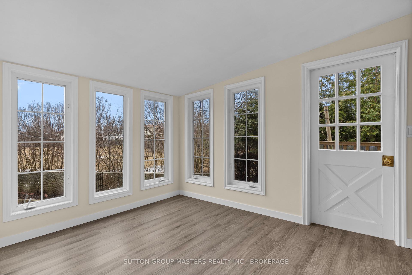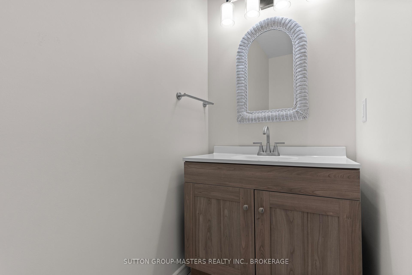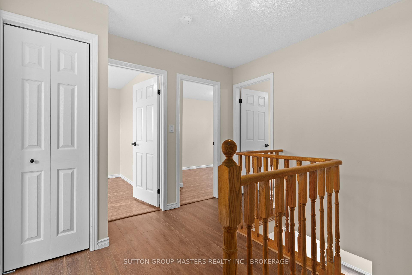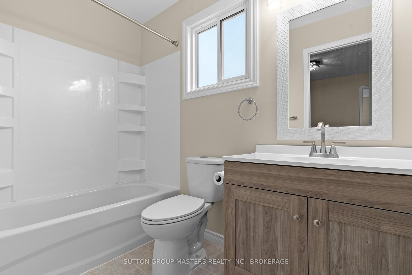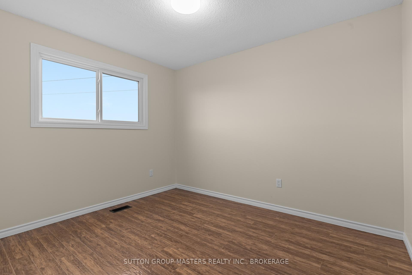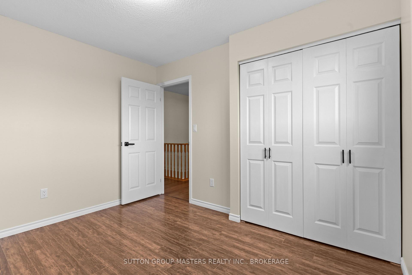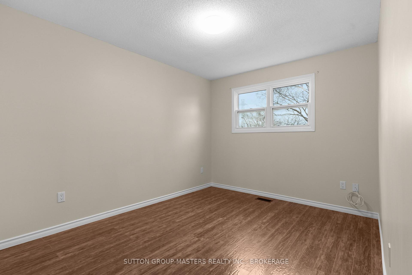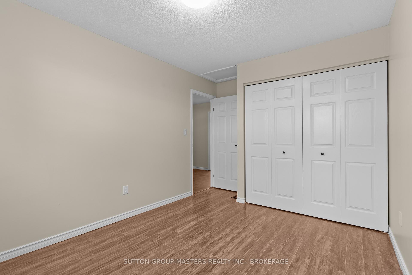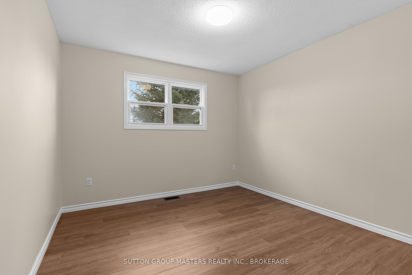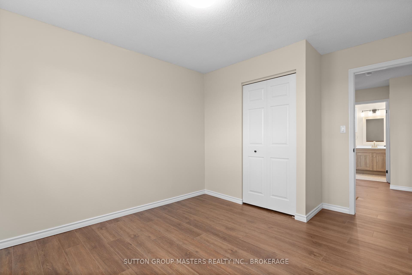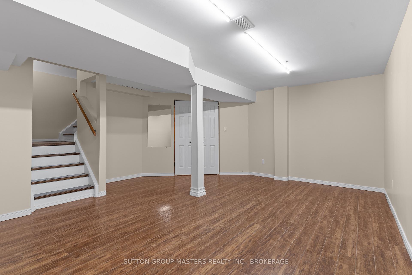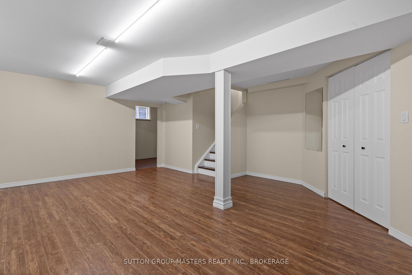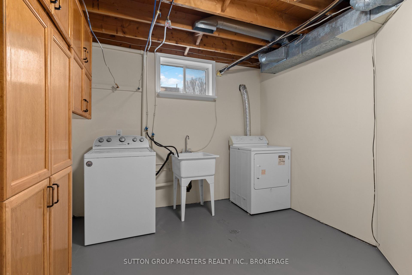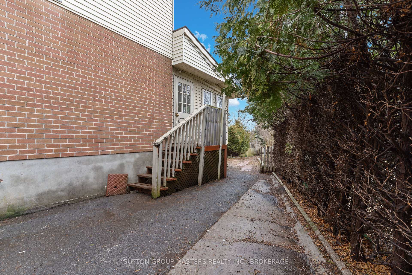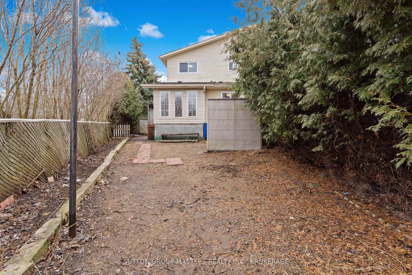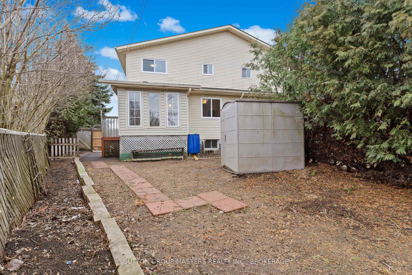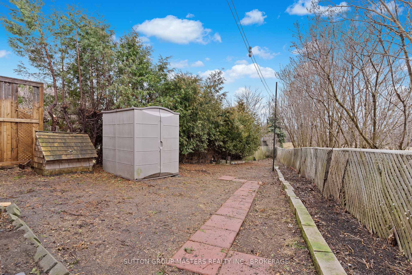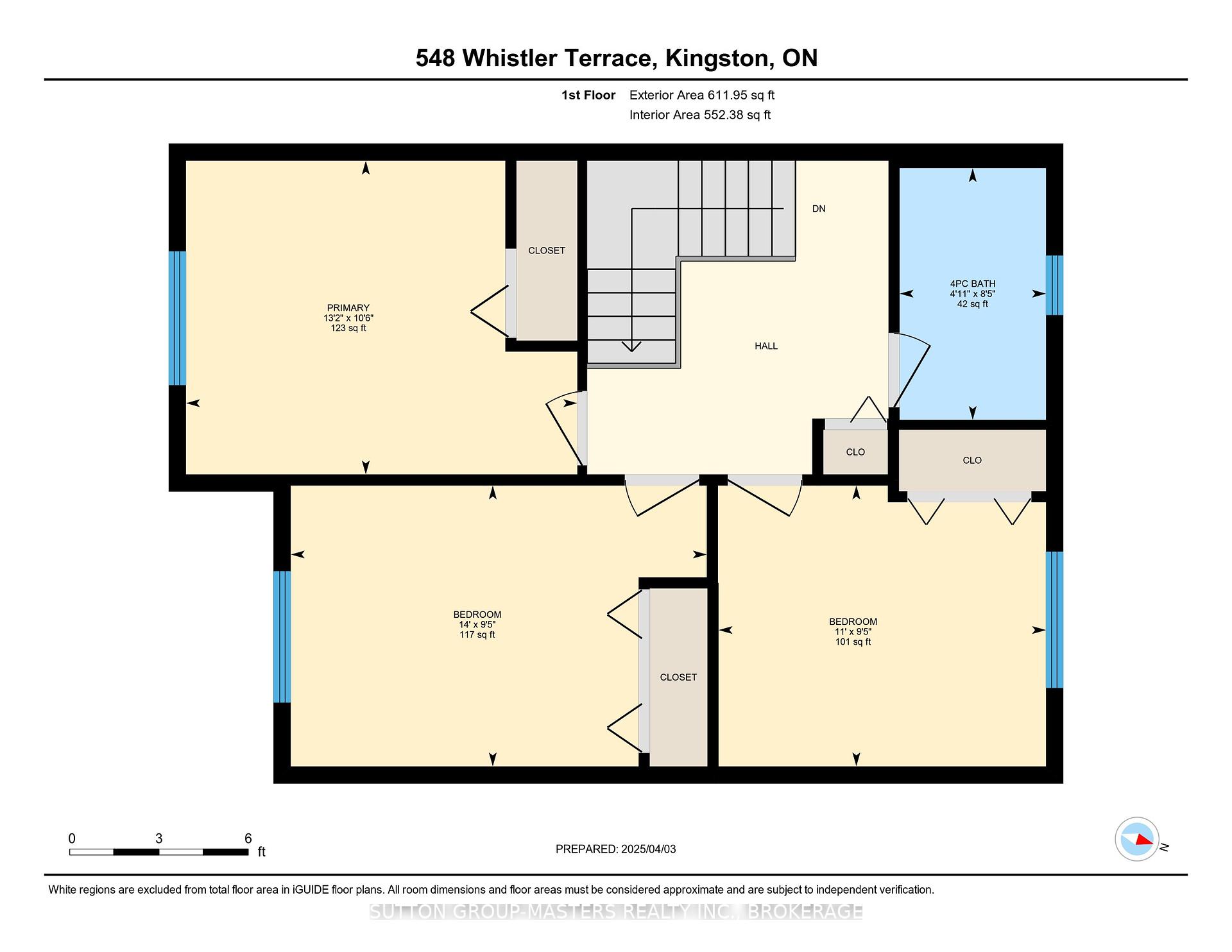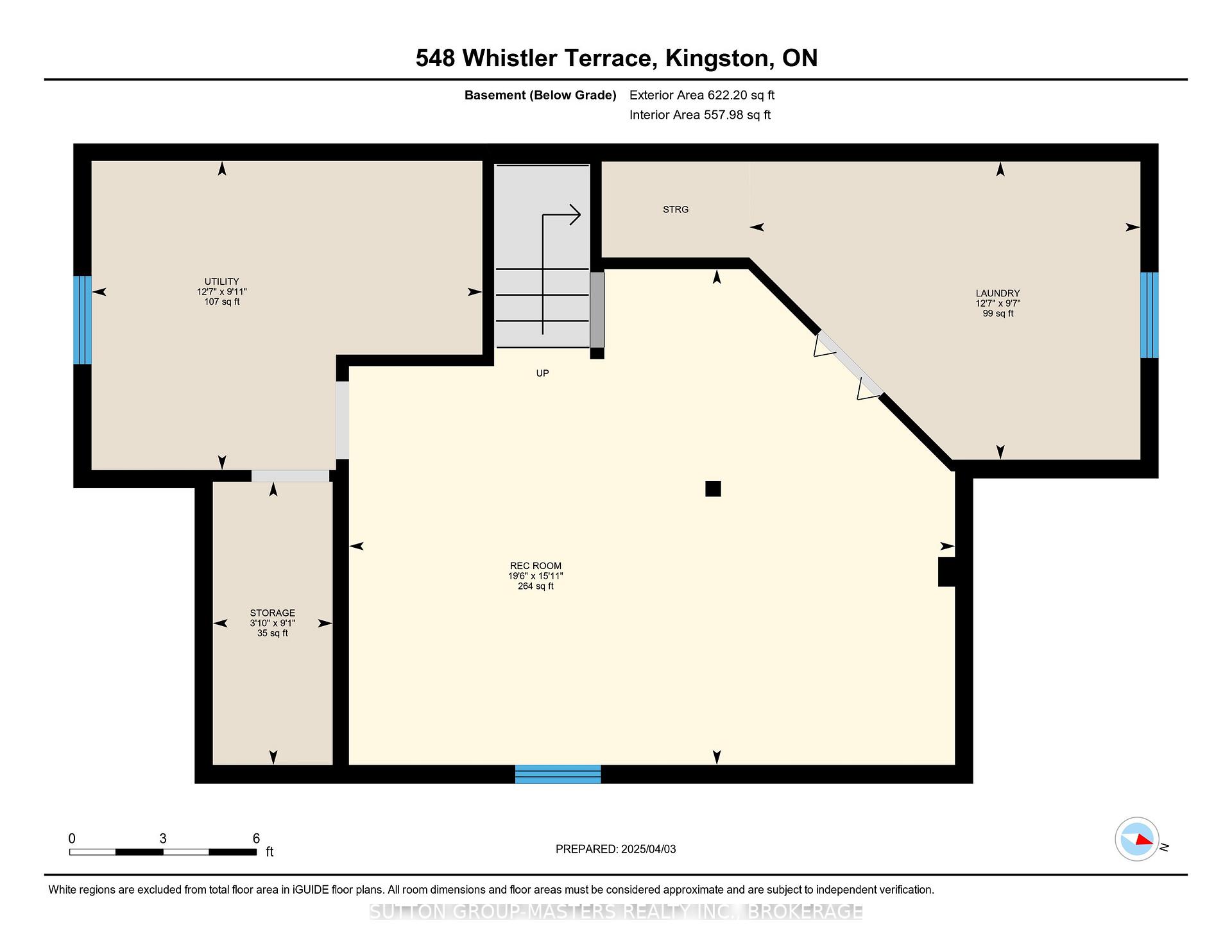$479,900
Available - For Sale
Listing ID: X12061489
548 Whistler Terr , Kingston, K7M 8J6, Frontenac
| Welcome to 548 Whistler Terrace. This fresh and clean 2 storey semi detached home offers a great opportunity for first time buyers and investors alike. The main floor offers an open and bright living room, dining room, updated 2 pc washroom, 3 season sun-room, and gorgeous kitchen with new cabinetry, quartz counter tops, and new stainless steel appliance package. The second floor offers 3 bedrooms and an updated 4 pc bathroom. The basement level is partially finished with a large rec-room, laundry/mechanical room, and plenty of storage room. Recent updates: full kitchen remodel with new cabinets, quartz counter tops, appliances, updated bathrooms, freshly painted throughout, new flooring, new patio door, new windows in: kitchen, dining room, upstairs bath, 1 bedroom, all new fixtures/lighting. Newer roof. |
| Price | $479,900 |
| Taxes: | $3098.00 |
| Assessment Year: | 2024 |
| Occupancy: | Vacant |
| Address: | 548 Whistler Terr , Kingston, K7M 8J6, Frontenac |
| Directions/Cross Streets: | Davis Drive |
| Rooms: | 9 |
| Rooms +: | 3 |
| Bedrooms: | 3 |
| Bedrooms +: | 0 |
| Family Room: | F |
| Basement: | Full, Partially Fi |
| Level/Floor | Room | Length(ft) | Width(ft) | Descriptions | |
| Room 1 | Main | Foyer | 8.99 | 6.4 | |
| Room 2 | Main | Kitchen | 9.41 | 17.74 | Breakfast Bar, B/I Microwave, B/I Dishwasher |
| Room 3 | Main | Living Ro | 10.4 | 13.15 | |
| Room 4 | Main | Dining Ro | 10.4 | 10.23 | |
| Room 5 | Main | Bathroom | 3.41 | 7.22 | 2 Pc Bath |
| Room 6 | Second | Primary B | 10.5 | 13.15 | |
| Room 7 | Second | Bedroom | 9.41 | 13.97 | |
| Room 8 | Second | Bedroom | 9.41 | 10.99 | |
| Room 9 | Second | Bathroom | 8.4 | 4.89 | 4 Pc Bath |
| Room 10 | Basement | Recreatio | 15.91 | 19.48 | |
| Room 11 | Basement | Laundry | 9.64 | 12.56 | |
| Room 12 | Basement | Utility R | 9.91 | 12.56 | |
| Room 13 | Basement | Other | 9.05 | 3.8 |
| Washroom Type | No. of Pieces | Level |
| Washroom Type 1 | 2 | Main |
| Washroom Type 2 | 4 | Second |
| Washroom Type 3 | 0 | |
| Washroom Type 4 | 0 | |
| Washroom Type 5 | 0 | |
| Washroom Type 6 | 2 | Main |
| Washroom Type 7 | 4 | Second |
| Washroom Type 8 | 0 | |
| Washroom Type 9 | 0 | |
| Washroom Type 10 | 0 |
| Total Area: | 0.00 |
| Property Type: | Semi-Detached |
| Style: | 2-Storey |
| Exterior: | Brick, Vinyl Siding |
| Garage Type: | None |
| (Parking/)Drive: | Private Do |
| Drive Parking Spaces: | 4 |
| Park #1 | |
| Parking Type: | Private Do |
| Park #2 | |
| Parking Type: | Private Do |
| Pool: | None |
| Other Structures: | Shed |
| Approximatly Square Footage: | 1100-1500 |
| Property Features: | Arts Centre, Cul de Sac/Dead En |
| CAC Included: | N |
| Water Included: | N |
| Cabel TV Included: | N |
| Common Elements Included: | N |
| Heat Included: | N |
| Parking Included: | N |
| Condo Tax Included: | N |
| Building Insurance Included: | N |
| Fireplace/Stove: | N |
| Heat Type: | Forced Air |
| Central Air Conditioning: | Central Air |
| Central Vac: | N |
| Laundry Level: | Syste |
| Ensuite Laundry: | F |
| Sewers: | Sewer |
$
%
Years
This calculator is for demonstration purposes only. Always consult a professional
financial advisor before making personal financial decisions.
| Although the information displayed is believed to be accurate, no warranties or representations are made of any kind. |
| SUTTON GROUP-MASTERS REALTY INC., BROKERAGE |
|
|
.jpg?src=Custom)
Dir:
416-548-7854
Bus:
416-548-7854
Fax:
416-981-7184
| Virtual Tour | Book Showing | Email a Friend |
Jump To:
At a Glance:
| Type: | Freehold - Semi-Detached |
| Area: | Frontenac |
| Municipality: | Kingston |
| Neighbourhood: | 35 - East Gardiners Rd |
| Style: | 2-Storey |
| Tax: | $3,098 |
| Beds: | 3 |
| Baths: | 2 |
| Fireplace: | N |
| Pool: | None |
Locatin Map:
Payment Calculator:
- Color Examples
- Red
- Magenta
- Gold
- Green
- Black and Gold
- Dark Navy Blue And Gold
- Cyan
- Black
- Purple
- Brown Cream
- Blue and Black
- Orange and Black
- Default
- Device Examples

