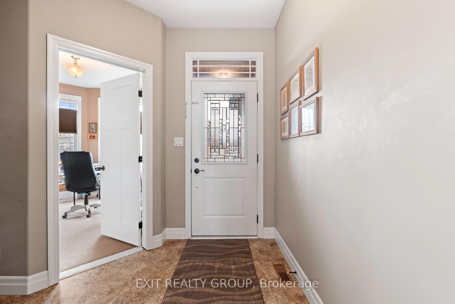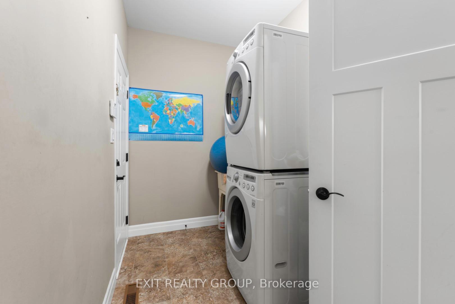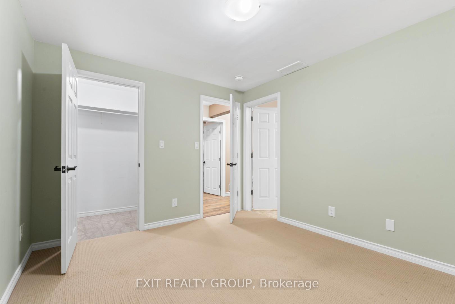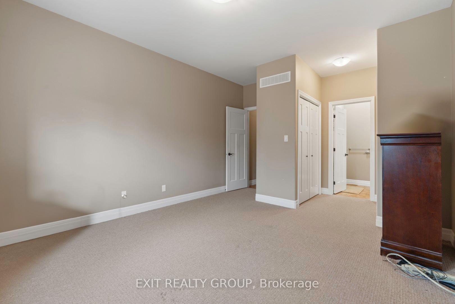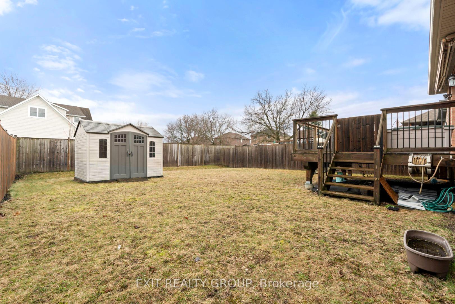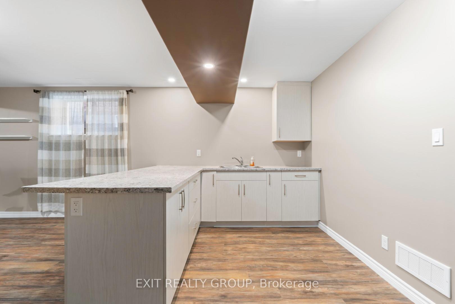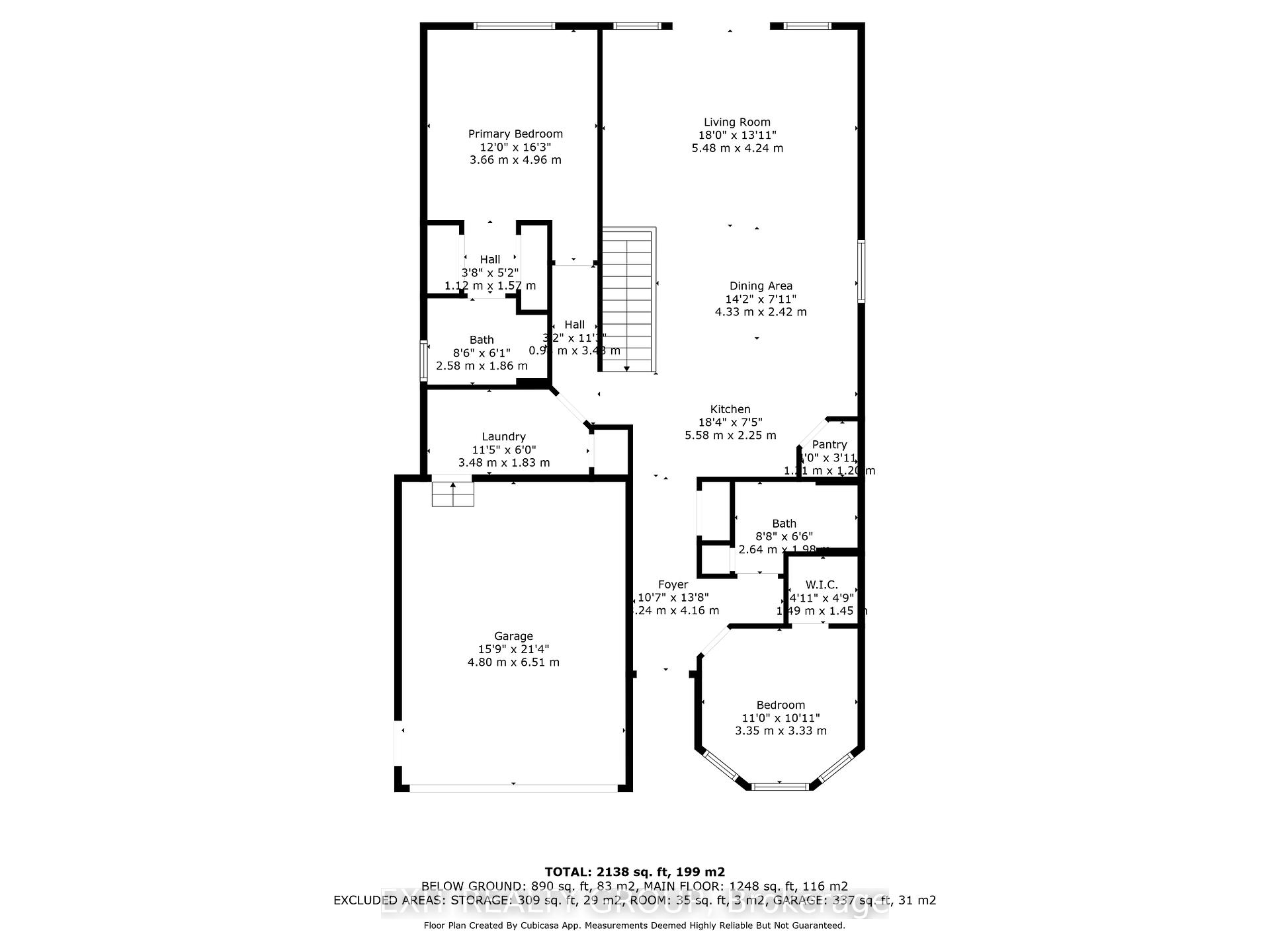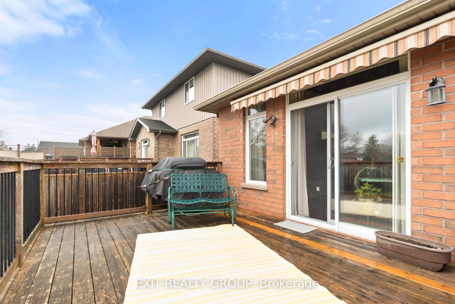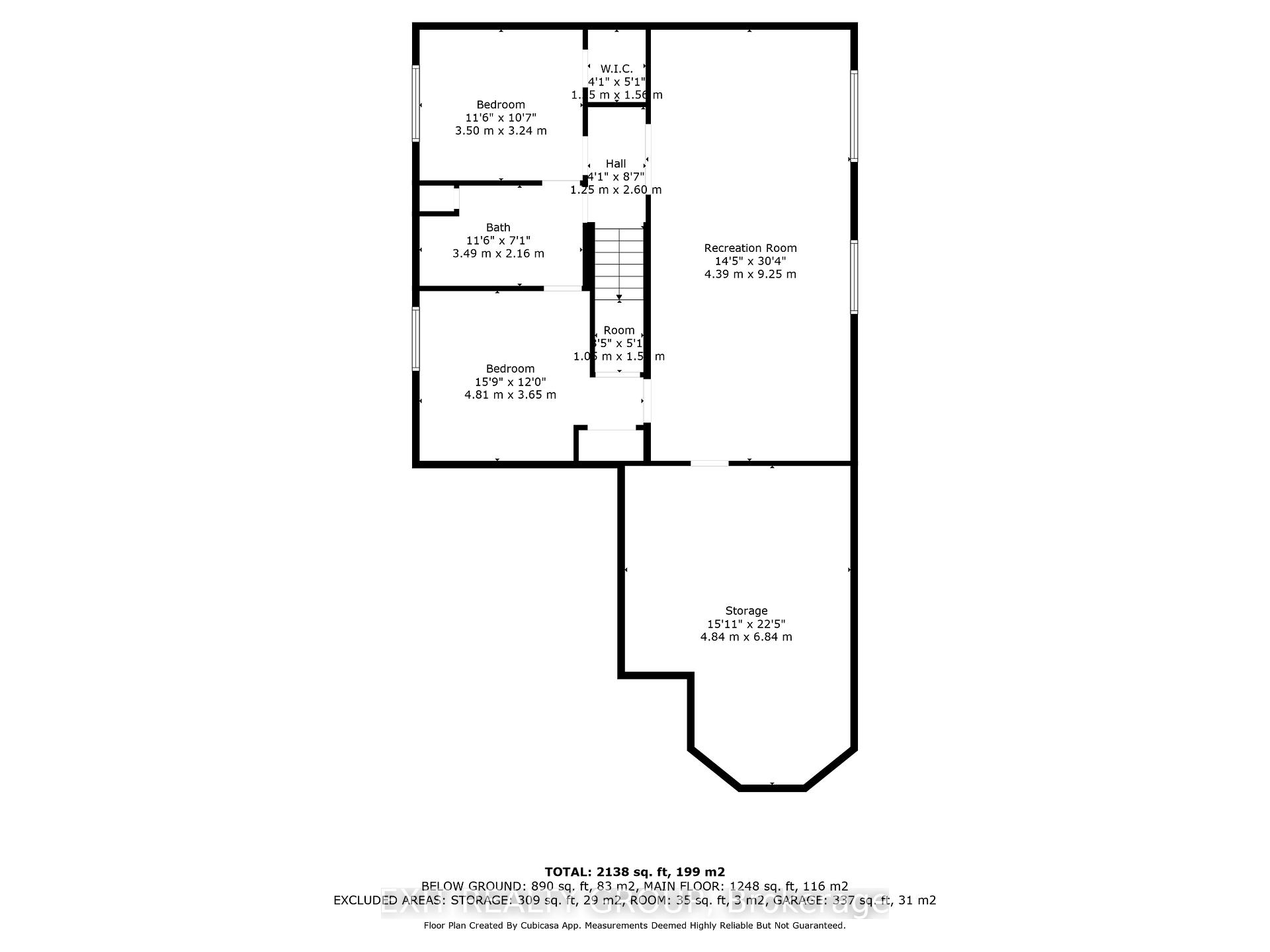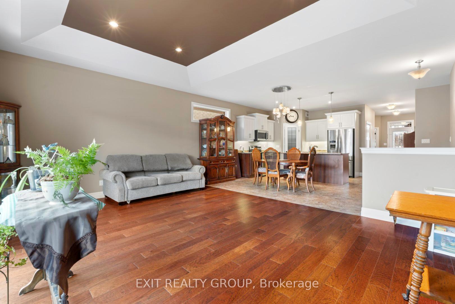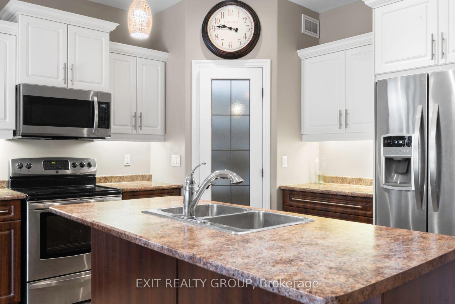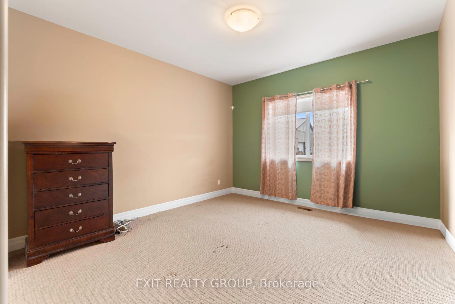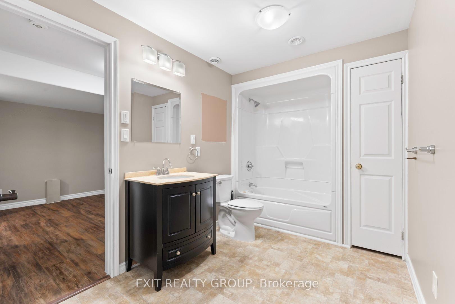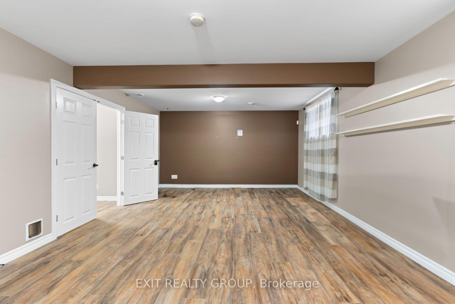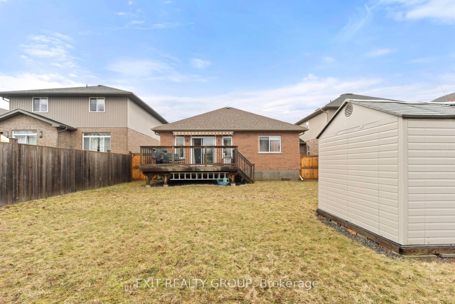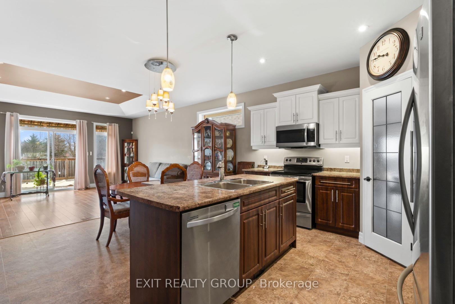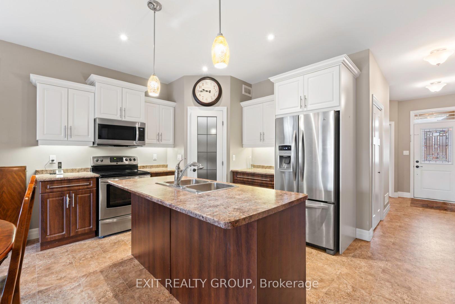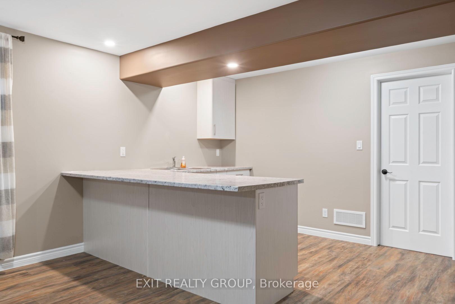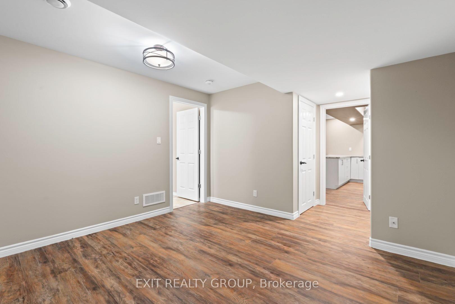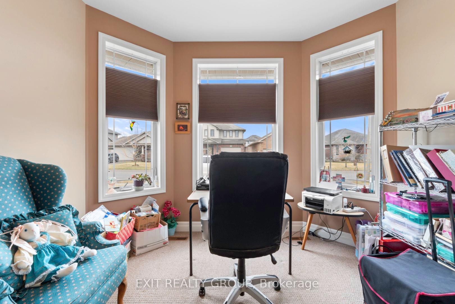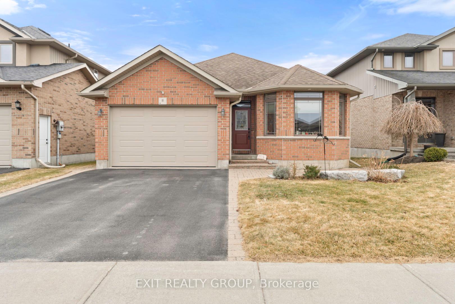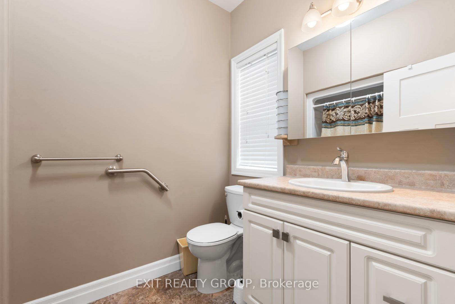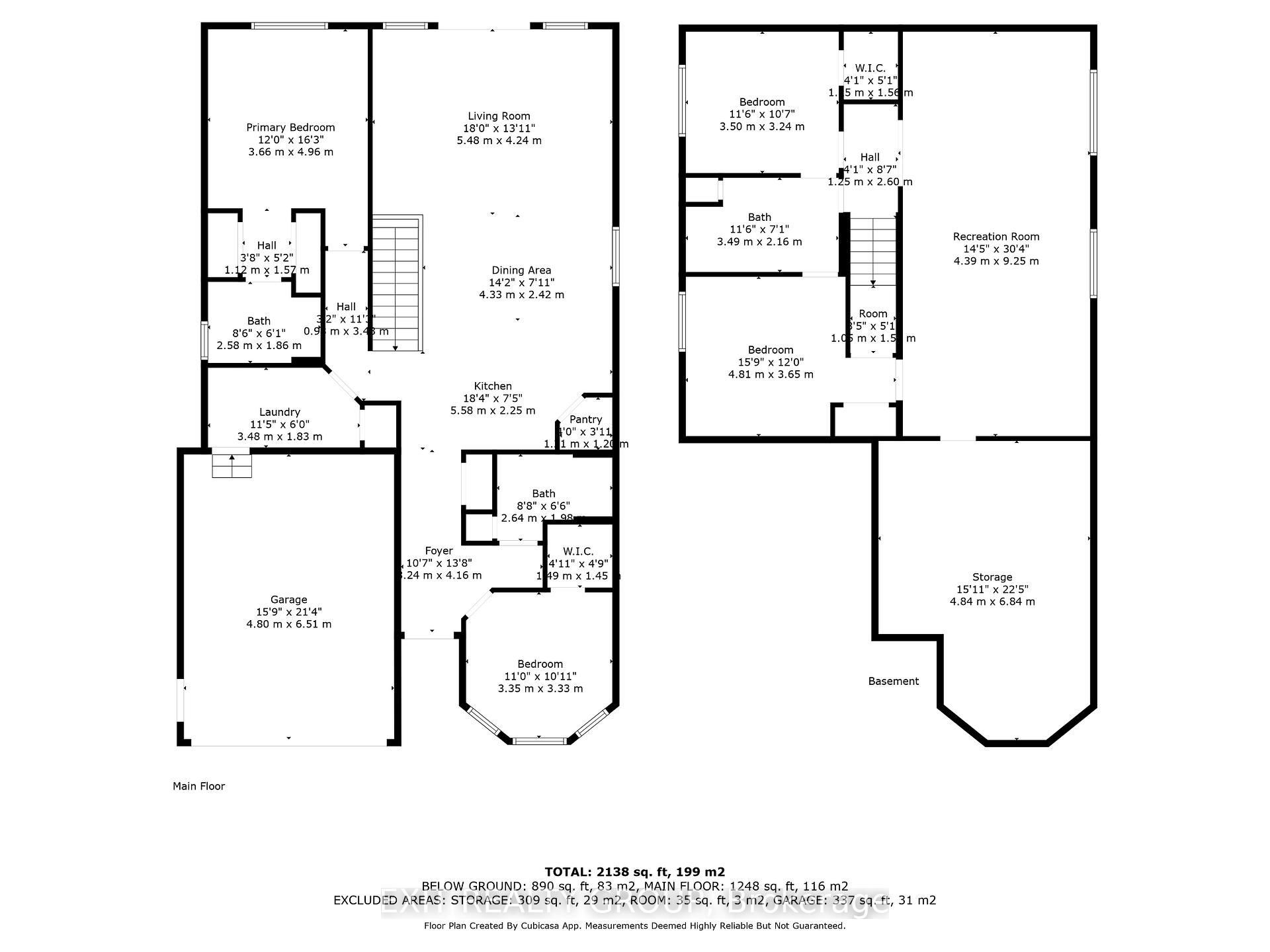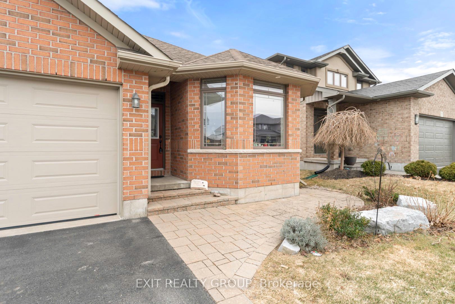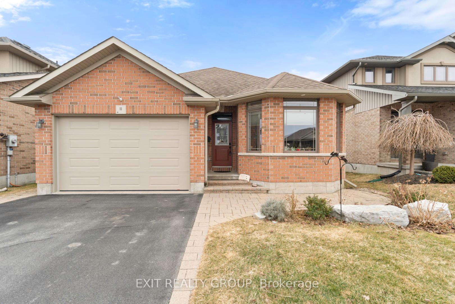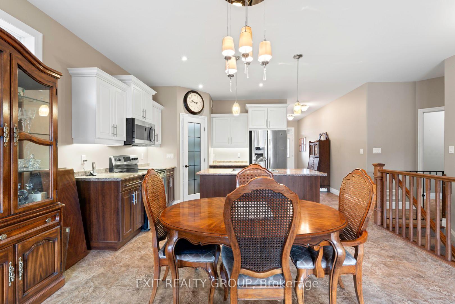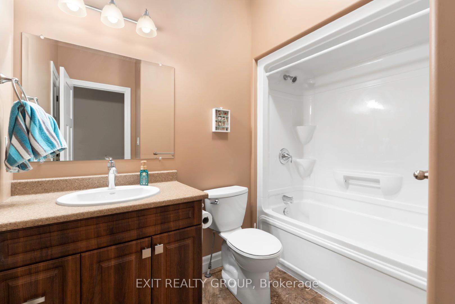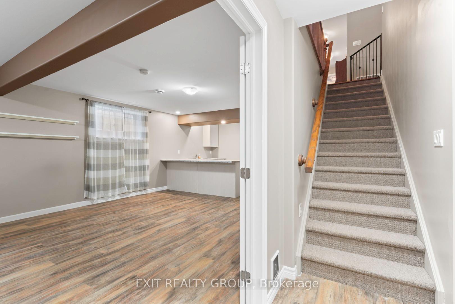$639,900
Available - For Sale
Listing ID: X12061856
11 Cavendish Driv , Belleville, K8N 0C2, Hastings
| Welcome to your new home at 11 Cavendish Dr. in beautiful Belleville. A charming four-bedroom, three-bathroom all-brick bungalow nestled in the picturesque Settlers Ridge subdivision. This beautifully crafted bungalow features a stunning bay window and a generously sized kitchen with a walk-in pantry and island, ideal for casual dining. Built by award-winning Duvanco Homes, this home boasts a newly fully finished basement with a wet bar, providing ample space for entertaining family and friends. The spacious backyard is fully fenced, offering an ideal outdoor retreat. The homes convenient location near amenities, schools, and scenic walking trails ensures both convenience and tranquility. |
| Price | $639,900 |
| Taxes: | $5024.00 |
| Occupancy: | Vacant |
| Address: | 11 Cavendish Driv , Belleville, K8N 0C2, Hastings |
| Directions/Cross Streets: | Sidney St & Maitland Dr/33 |
| Rooms: | 6 |
| Rooms +: | 4 |
| Bedrooms: | 2 |
| Bedrooms +: | 2 |
| Family Room: | F |
| Basement: | Full, Finished |
| Level/Floor | Room | Length(ft) | Width(ft) | Descriptions | |
| Room 1 | Ground | Foyer | 10.63 | 13.64 | |
| Room 2 | Ground | Bedroom | 10.99 | 10.92 | Walk-In Closet(s) |
| Room 3 | Ground | Bathroom | 8.66 | 6.49 | 4 Pc Bath |
| Room 4 | Ground | Kitchen | 18.3 | 7.38 | Pantry |
| Room 5 | Ground | Dining Ro | 14.2 | 7.94 | |
| Room 6 | Ground | Living Ro | 17.97 | 13.91 | |
| Room 7 | Ground | Primary B | 12 | 16.27 | Double Closet, 4 Pc Ensuite |
| Room 8 | Ground | Bathroom | 8.46 | 6.1 | 4 Pc Ensuite |
| Room 9 | Ground | Laundry | 11.41 | 6 | |
| Room 10 | Basement | Recreatio | 14.4 | 30.34 | Wet Bar |
| Room 11 | Basement | Bedroom 3 | 11.48 | 10.63 | |
| Room 12 | Basement | Bathroom | 11.45 | 7.08 | 4 Pc Bath |
| Room 13 | Basement | Bedroom 4 | 15.78 | 11.97 | |
| Room 14 | Basement | Other | 15.88 | 22.44 |
| Washroom Type | No. of Pieces | Level |
| Washroom Type 1 | 4 | Ground |
| Washroom Type 2 | 4 | Basement |
| Washroom Type 3 | 0 | |
| Washroom Type 4 | 0 | |
| Washroom Type 5 | 0 | |
| Washroom Type 6 | 4 | Ground |
| Washroom Type 7 | 4 | Basement |
| Washroom Type 8 | 0 | |
| Washroom Type 9 | 0 | |
| Washroom Type 10 | 0 |
| Total Area: | 0.00 |
| Property Type: | Detached |
| Style: | Bungalow |
| Exterior: | Brick |
| Garage Type: | Attached |
| (Parking/)Drive: | Inside Ent |
| Drive Parking Spaces: | 2 |
| Park #1 | |
| Parking Type: | Inside Ent |
| Park #2 | |
| Parking Type: | Inside Ent |
| Park #3 | |
| Parking Type: | Private Do |
| Pool: | None |
| Other Structures: | Shed |
| Approximatly Square Footage: | 1100-1500 |
| Property Features: | Fenced Yard, Hospital |
| CAC Included: | N |
| Water Included: | N |
| Cabel TV Included: | N |
| Common Elements Included: | N |
| Heat Included: | N |
| Parking Included: | N |
| Condo Tax Included: | N |
| Building Insurance Included: | N |
| Fireplace/Stove: | N |
| Heat Type: | Forced Air |
| Central Air Conditioning: | Central Air |
| Central Vac: | N |
| Laundry Level: | Syste |
| Ensuite Laundry: | F |
| Sewers: | Sewer |
$
%
Years
This calculator is for demonstration purposes only. Always consult a professional
financial advisor before making personal financial decisions.
| Although the information displayed is believed to be accurate, no warranties or representations are made of any kind. |
| EXIT REALTY GROUP |
|
|
.jpg?src=Custom)
Dir:
416-548-7854
Bus:
416-548-7854
Fax:
416-981-7184
| Book Showing | Email a Friend |
Jump To:
At a Glance:
| Type: | Freehold - Detached |
| Area: | Hastings |
| Municipality: | Belleville |
| Neighbourhood: | Dufferin Grove |
| Style: | Bungalow |
| Tax: | $5,024 |
| Beds: | 2+2 |
| Baths: | 3 |
| Fireplace: | N |
| Pool: | None |
Locatin Map:
Payment Calculator:
- Color Examples
- Red
- Magenta
- Gold
- Green
- Black and Gold
- Dark Navy Blue And Gold
- Cyan
- Black
- Purple
- Brown Cream
- Blue and Black
- Orange and Black
- Default
- Device Examples
