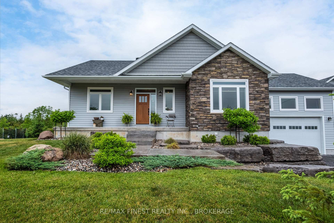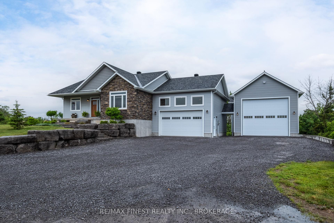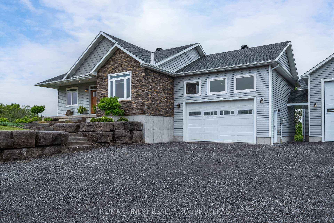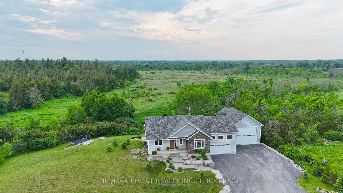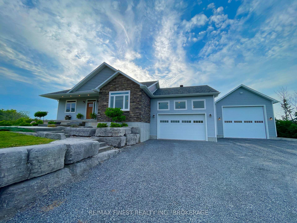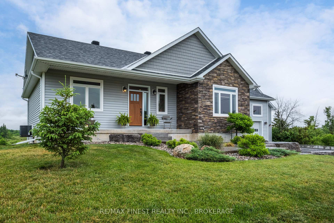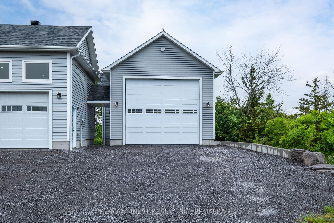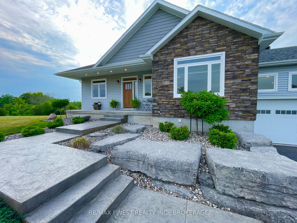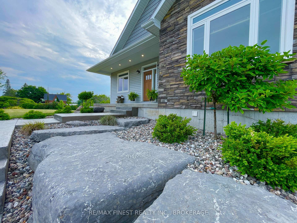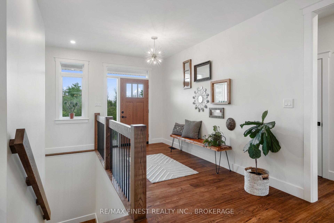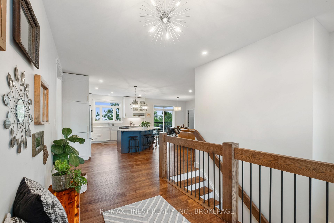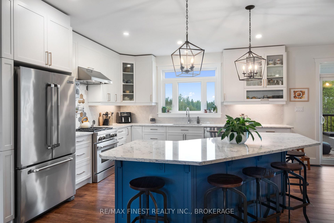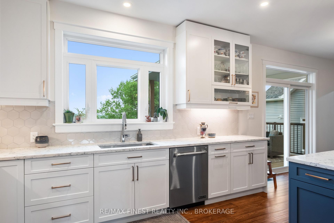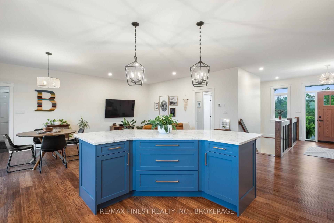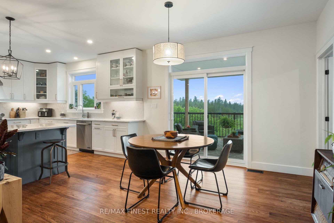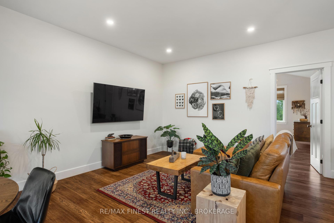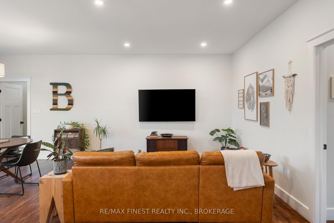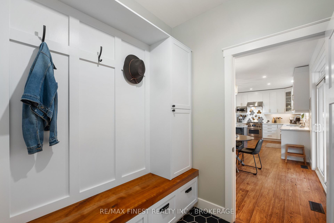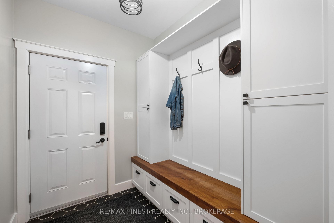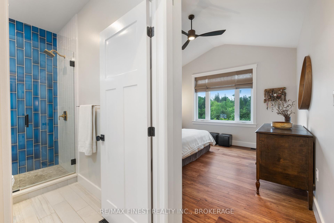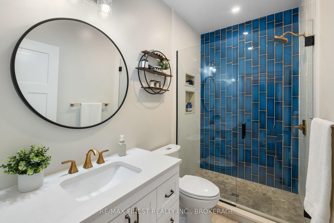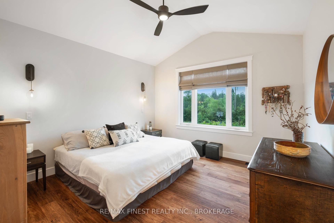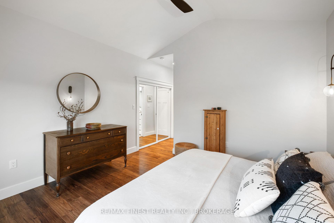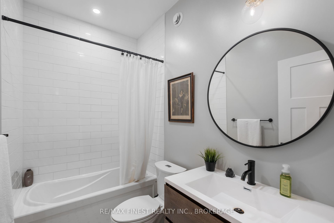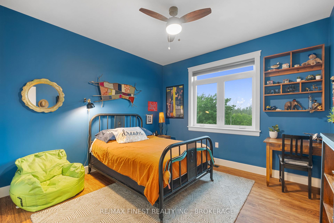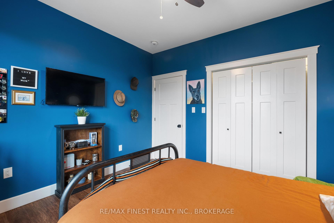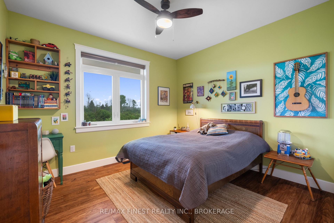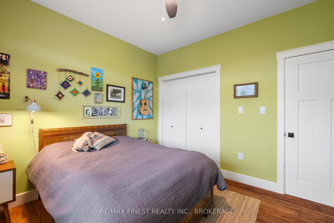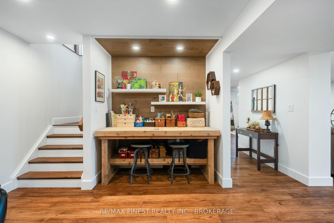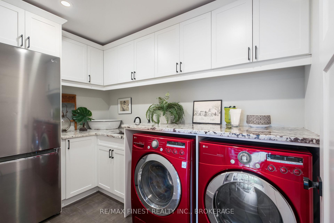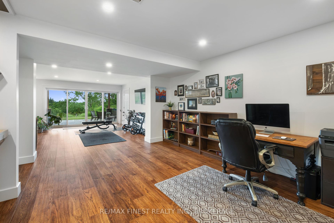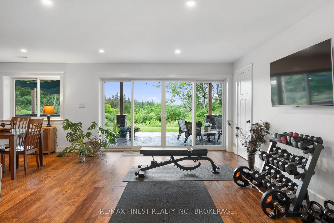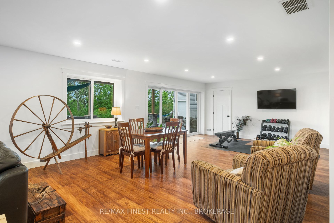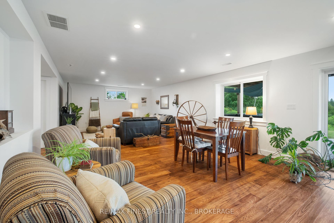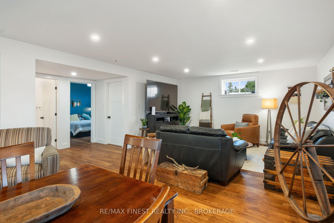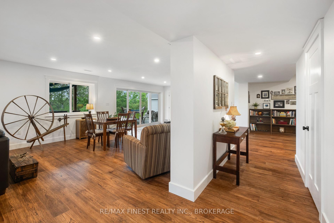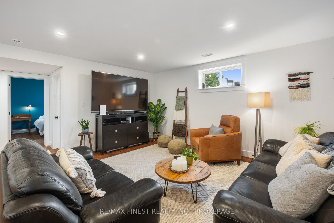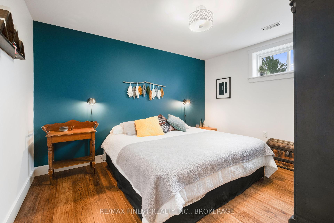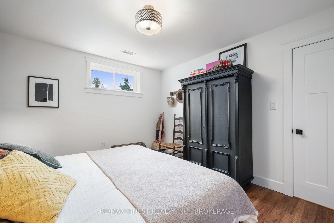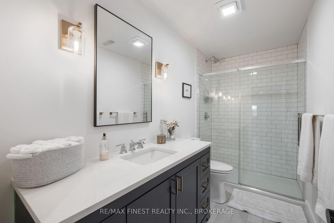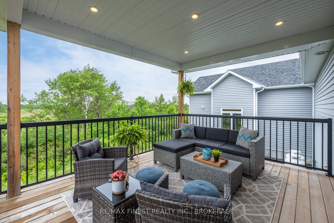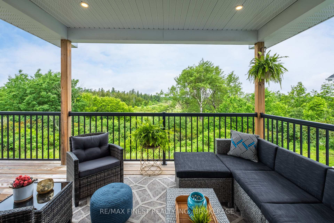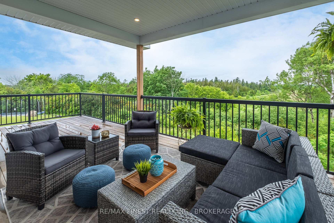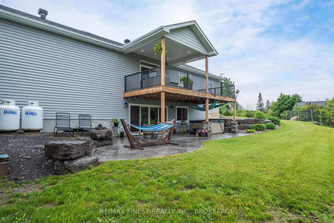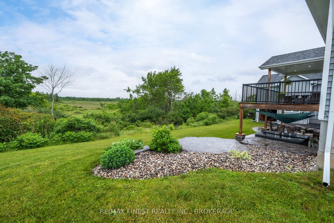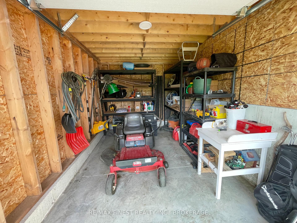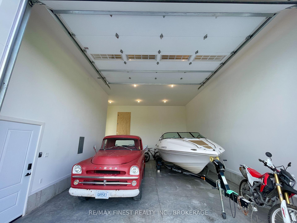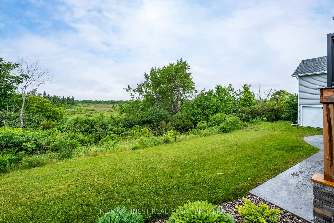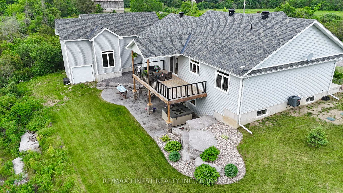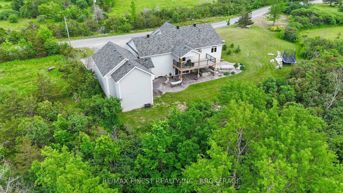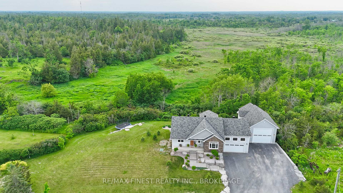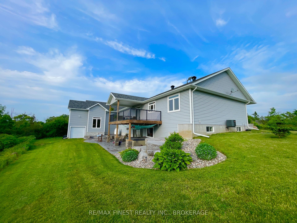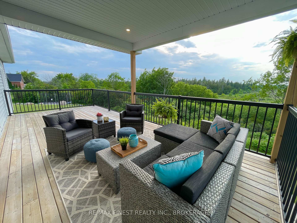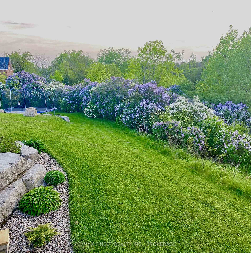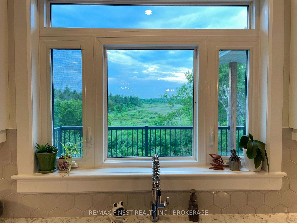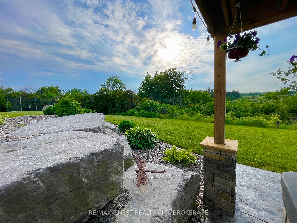$999,900
Available - For Sale
Listing ID: X12023082
1733 RADAGE Road , Kingston, K7P 2Y7, Frontenac
| WOW!! This Custom Built 4 Bed 3 Bath raised bungalow was custom built by a local builder for his own family and is absolutely loaded with high end construction and finishing upgrades including 2 oversized, double garages with 15' high ceilings and high lift doors, custom stamped concrete patio, large armor stone retaining walls and landscaping, Luxury Jenn Air stainless steel appliances, bright open concept design throughout with hand hewn hardwood floors on both levels, vaulted ceilings, glass and tile showers, a huge upper deck with spectacular ravine/ meadow views to enjoy the sunsets and so much more! Don't Miss Out!! |
| Price | $999,900 |
| Taxes: | $4919.84 |
| Occupancy: | Owner |
| Address: | 1733 RADAGE Road , Kingston, K7P 2Y7, Frontenac |
| Acreage: | .50-1.99 |
| Directions/Cross Streets: | Kerns Rd |
| Rooms: | 6 |
| Rooms +: | 4 |
| Bedrooms: | 3 |
| Bedrooms +: | 1 |
| Family Room: | T |
| Basement: | Finished wit |
| Washroom Type | No. of Pieces | Level |
| Washroom Type 1 | 3 | Main |
| Washroom Type 2 | 4 | Main |
| Washroom Type 3 | 3 | Lower |
| Washroom Type 4 | 0 | |
| Washroom Type 5 | 0 |
| Total Area: | 0.00 |
| Approximatly Age: | 6-15 |
| Property Type: | Detached |
| Style: | Bungalow |
| Exterior: | Stone, Vinyl Siding |
| Garage Type: | Attached |
| (Parking/)Drive: | Other, Pri |
| Drive Parking Spaces: | 8 |
| Park #1 | |
| Parking Type: | Other, Pri |
| Park #2 | |
| Parking Type: | Other |
| Park #3 | |
| Parking Type: | Private Tr |
| Pool: | None |
| Approximatly Age: | 6-15 |
| Approximatly Square Footage: | 1500-2000 |
| CAC Included: | N |
| Water Included: | N |
| Cabel TV Included: | N |
| Common Elements Included: | N |
| Heat Included: | N |
| Parking Included: | N |
| Condo Tax Included: | N |
| Building Insurance Included: | N |
| Fireplace/Stove: | N |
| Heat Type: | Forced Air |
| Central Air Conditioning: | Central Air |
| Central Vac: | N |
| Laundry Level: | Syste |
| Ensuite Laundry: | F |
| Elevator Lift: | False |
| Sewers: | Septic |
| Water: | Artesian |
| Water Supply Types: | Artesian Wel |
| Utilities-Cable: | A |
| Utilities-Hydro: | Y |
$
%
Years
This calculator is for demonstration purposes only. Always consult a professional
financial advisor before making personal financial decisions.
| Although the information displayed is believed to be accurate, no warranties or representations are made of any kind. |
| RE/MAX FINEST REALTY INC., BROKERAGE |
|
|
.jpg?src=Custom)
Dir:
416-548-7854
Bus:
416-548-7854
Fax:
416-981-7184
| Virtual Tour | Book Showing | Email a Friend |
Jump To:
At a Glance:
| Type: | Freehold - Detached |
| Area: | Frontenac |
| Municipality: | Kingston |
| Neighbourhood: | 44 - City North of 401 |
| Style: | Bungalow |
| Approximate Age: | 6-15 |
| Tax: | $4,919.84 |
| Beds: | 3+1 |
| Baths: | 3 |
| Fireplace: | N |
| Pool: | None |
Locatin Map:
Payment Calculator:
- Color Examples
- Red
- Magenta
- Gold
- Green
- Black and Gold
- Dark Navy Blue And Gold
- Cyan
- Black
- Purple
- Brown Cream
- Blue and Black
- Orange and Black
- Default
- Device Examples
