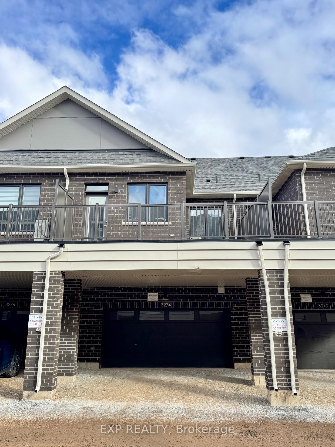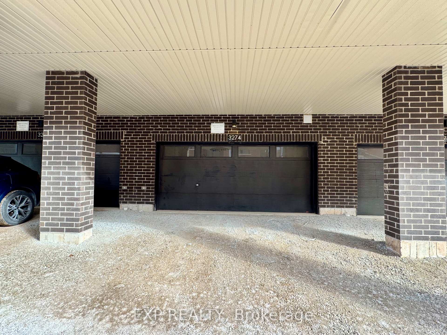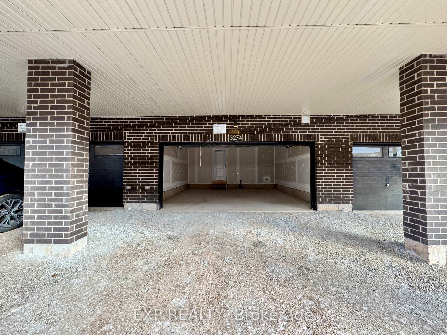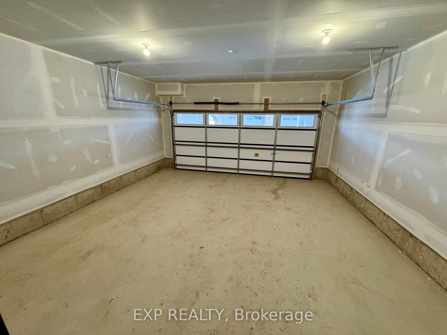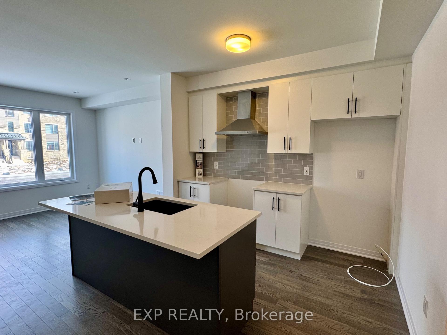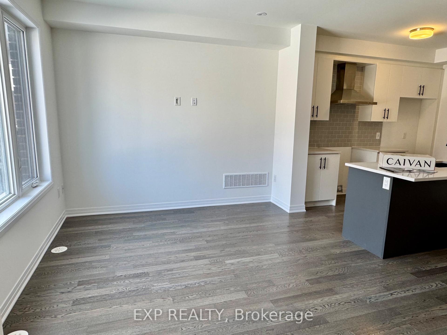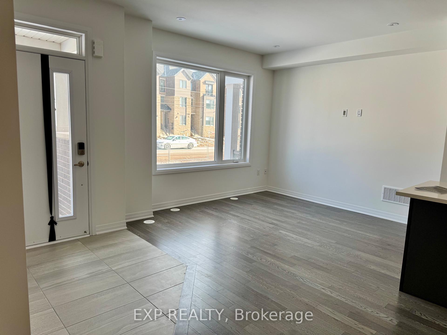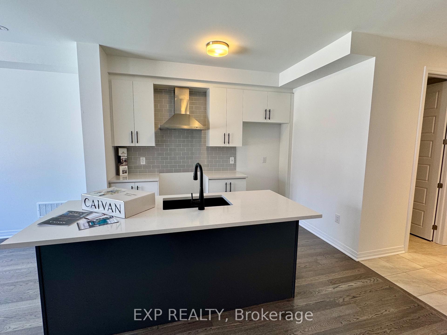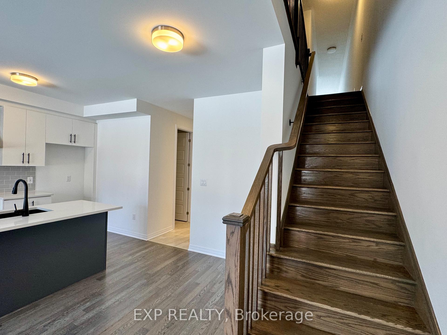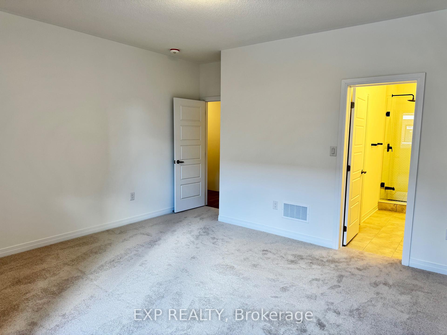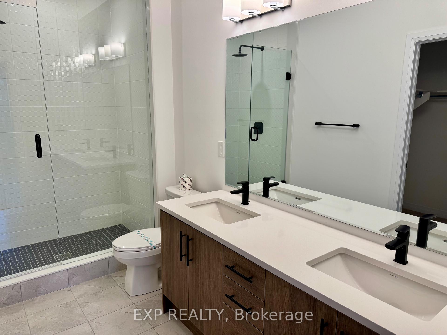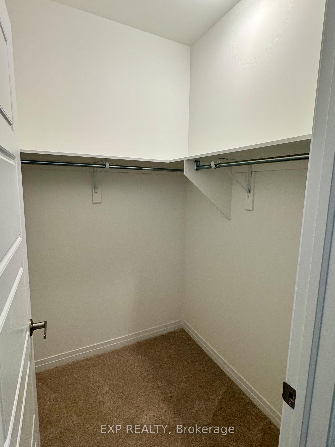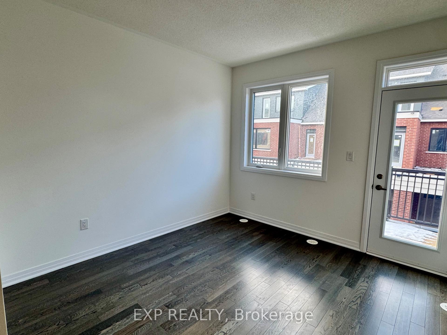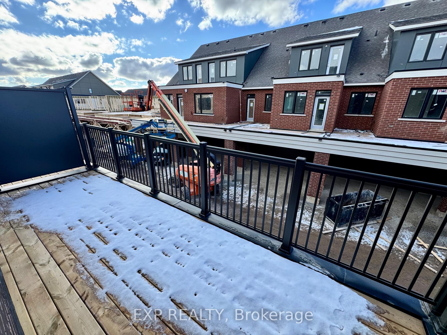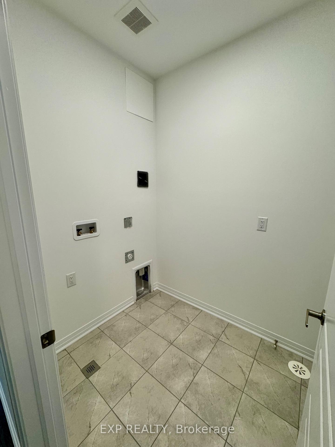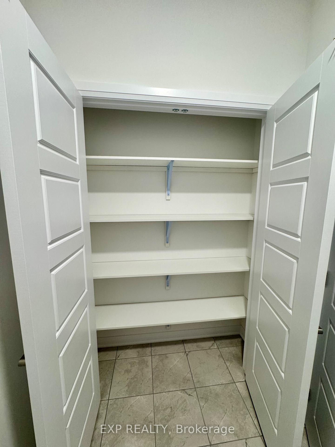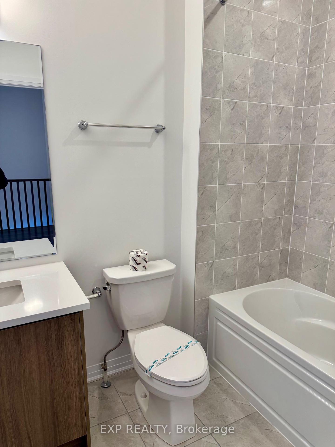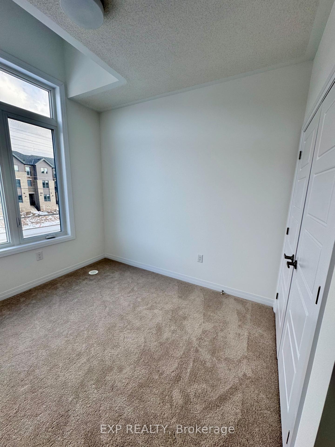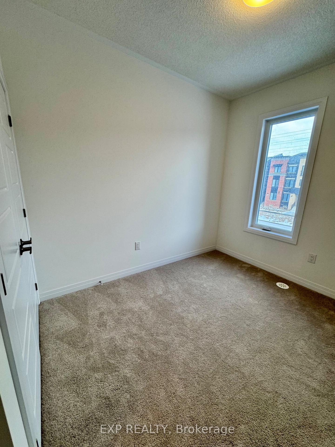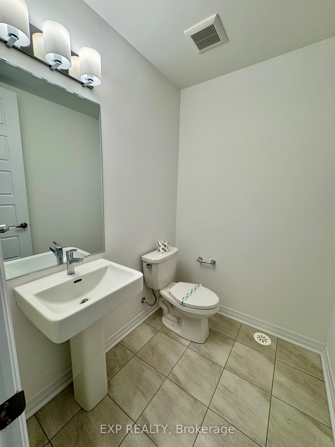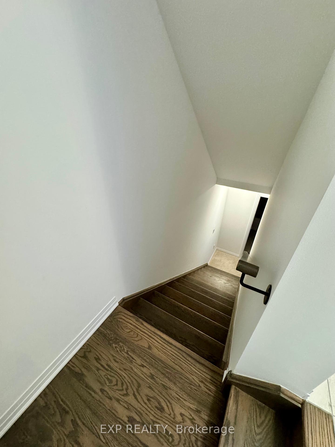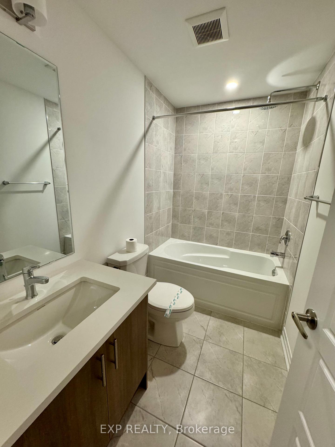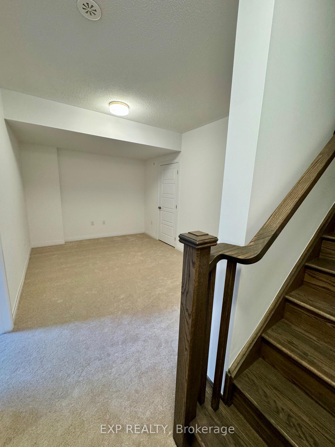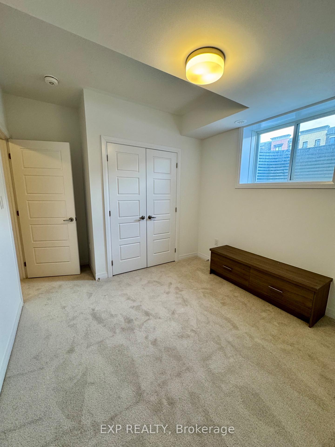$1,099,990
Available - For Sale
Listing ID: W12062291
3274 Sixth Line , Oakville, L6H 7C5, Halton
| Welcome to this Brand New Fully Upgraded Double Car Garage 2-Storey Townhome with a Finished Basement in a prime Oakville location! Offering 3 spacious bedrooms and 4 beautifully designed bathrooms, this home is perfect for families seeking both comfort and style. The main floor features stunning hardwood floors, 9 foot ceiling, and a modern kitchen with sleek finishes. The oak staircase adds an elegant touch as you make your way upstairs, where you'll find a spacious master suite with a custom walk-in closet and private ensuite, along with two additional generously sized bedrooms and a full bathroom and a laundry room. In addition to that, theres a loft that is attached to a large balcony is ideal for a second family room, an office, or a kids play area.The fully finished basement offers a bedroom, full washroom, a versatile recreation room, and ample storage. Step outside to your private yard from the front door, perfect for entertaining or relaxing. Filled with natural light from numerous windows, this home has been thoughtfully designed throughout, including finishes and stylish light fixtures inside and out. This home is ideally located with easy access to the 403 and 407 highway, Superstore/ Walmart Plaza, and the Oakville GO Station providing unparalleled convenience for commuters and families. Additional amenities like the grocery stores, Library, parks, schools, and Walmart Plaza are just minutes away. Don't miss the opportunity to own this turnkey property, offering the perfect blend of modern updates, functional space, and a prime location! |
| Price | $1,099,990 |
| Taxes: | $0.00 |
| Occupancy: | Vacant |
| Address: | 3274 Sixth Line , Oakville, L6H 7C5, Halton |
| Directions/Cross Streets: | Sixth Ln/ Dundas |
| Rooms: | 6 |
| Rooms +: | 2 |
| Bedrooms: | 3 |
| Bedrooms +: | 1 |
| Family Room: | T |
| Basement: | Finished |
| Washroom Type | No. of Pieces | Level |
| Washroom Type 1 | 2 | Ground |
| Washroom Type 2 | 3 | Second |
| Washroom Type 3 | 3 | Basement |
| Washroom Type 4 | 0 | |
| Washroom Type 5 | 0 |
| Total Area: | 0.00 |
| Approximatly Age: | New |
| Property Type: | Att/Row/Townhouse |
| Style: | 2-Storey |
| Exterior: | Brick |
| Garage Type: | Built-In |
| Drive Parking Spaces: | 2 |
| Pool: | None |
| Approximatly Age: | New |
| Approximatly Square Footage: | 1500-2000 |
| CAC Included: | N |
| Water Included: | N |
| Cabel TV Included: | N |
| Common Elements Included: | N |
| Heat Included: | N |
| Parking Included: | N |
| Condo Tax Included: | N |
| Building Insurance Included: | N |
| Fireplace/Stove: | Y |
| Heat Type: | Forced Air |
| Central Air Conditioning: | Central Air |
| Central Vac: | N |
| Laundry Level: | Syste |
| Ensuite Laundry: | F |
| Sewers: | Sewer |
$
%
Years
This calculator is for demonstration purposes only. Always consult a professional
financial advisor before making personal financial decisions.
| Although the information displayed is believed to be accurate, no warranties or representations are made of any kind. |
| EXP REALTY |
|
|
.jpg?src=Custom)
Dir:
416-548-7854
Bus:
416-548-7854
Fax:
416-981-7184
| Book Showing | Email a Friend |
Jump To:
At a Glance:
| Type: | Freehold - Att/Row/Townhouse |
| Area: | Halton |
| Municipality: | Oakville |
| Neighbourhood: | 1008 - GO Glenorchy |
| Style: | 2-Storey |
| Approximate Age: | New |
| Beds: | 3+1 |
| Baths: | 4 |
| Fireplace: | Y |
| Pool: | None |
Locatin Map:
Payment Calculator:
- Color Examples
- Red
- Magenta
- Gold
- Green
- Black and Gold
- Dark Navy Blue And Gold
- Cyan
- Black
- Purple
- Brown Cream
- Blue and Black
- Orange and Black
- Default
- Device Examples
