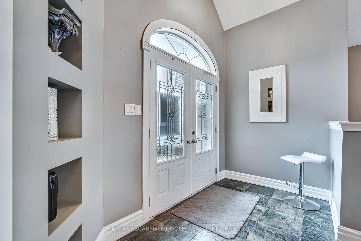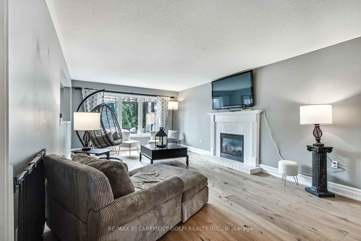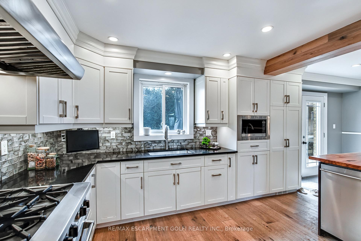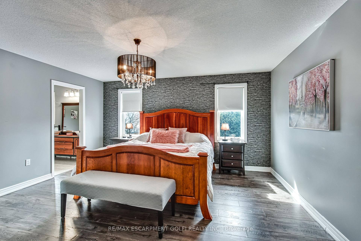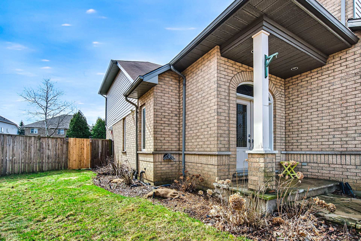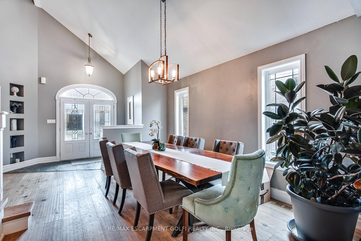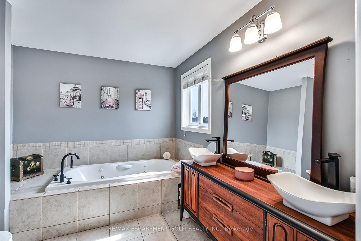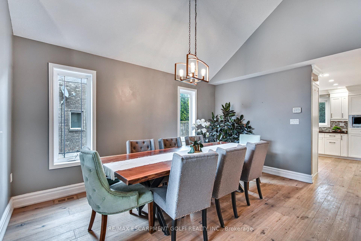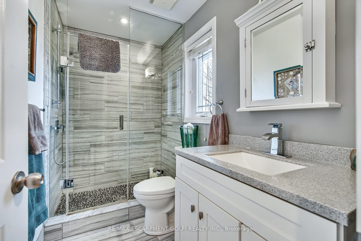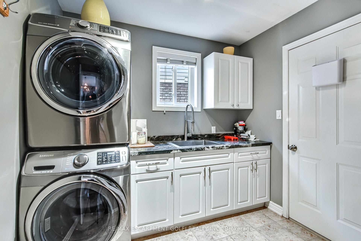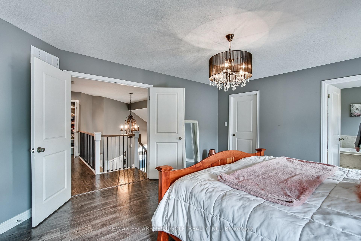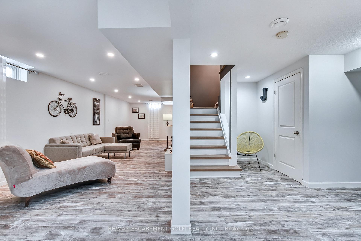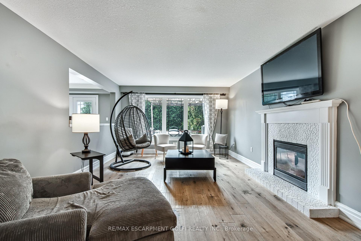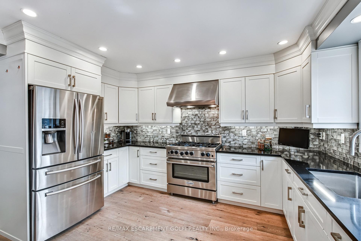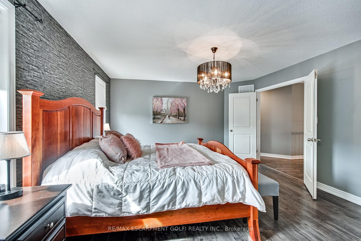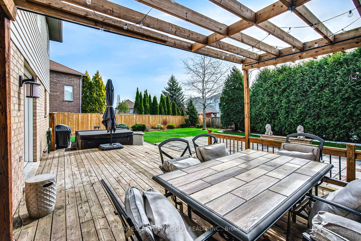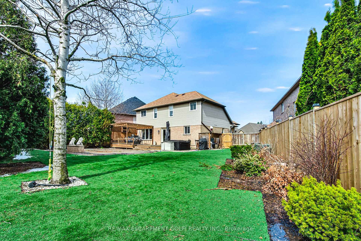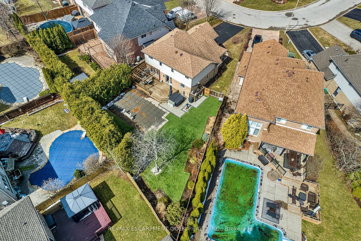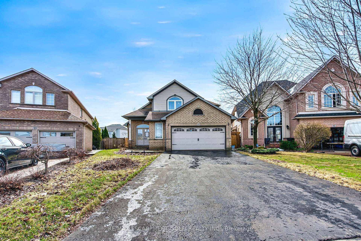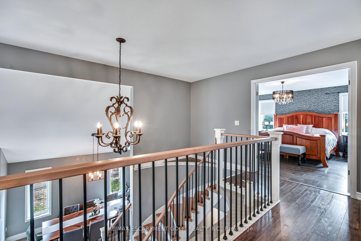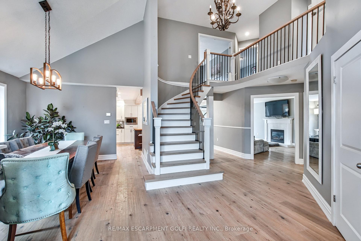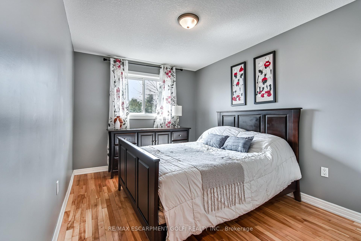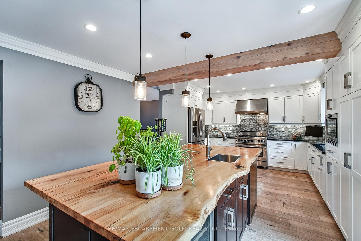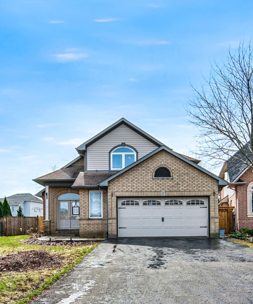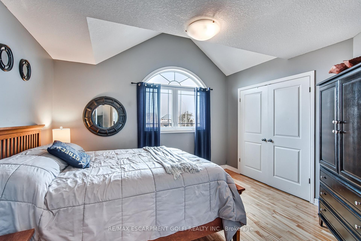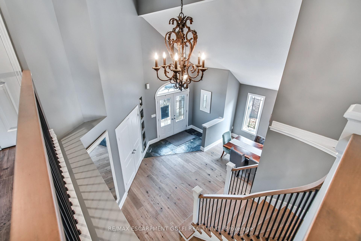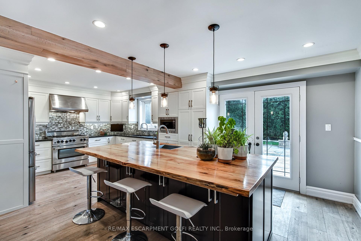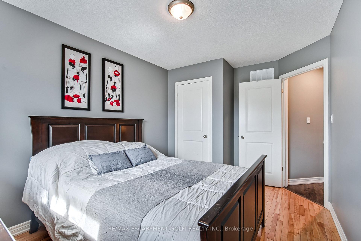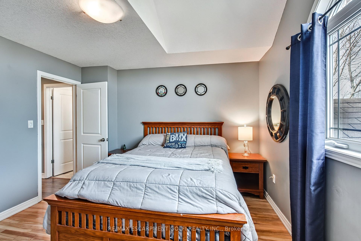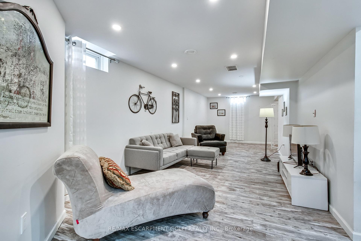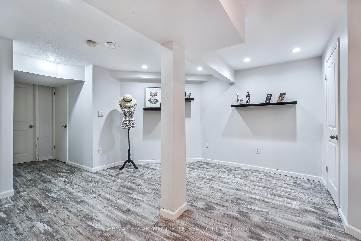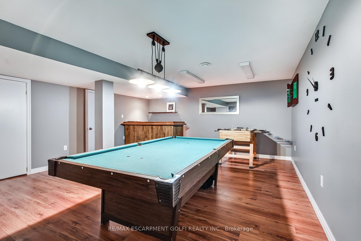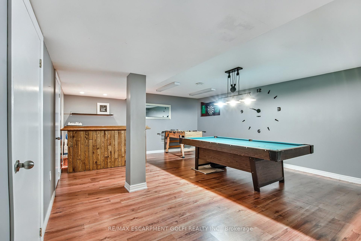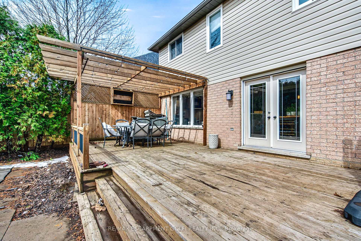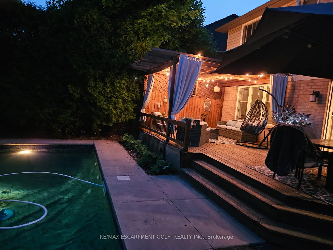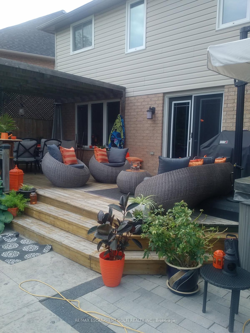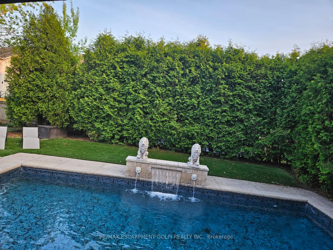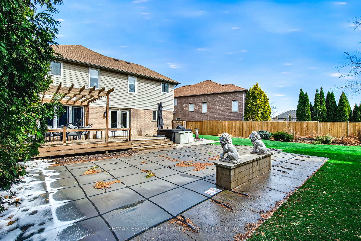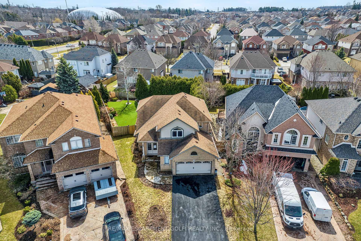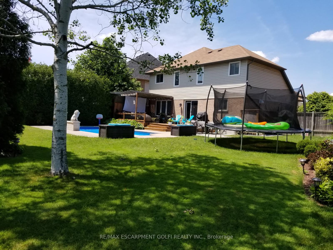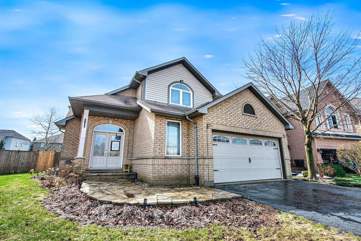Sold
Listing ID: X12062772
27 Surrey Driv , Hamilton, L9K 1L9, Hamilton
| Be settled before the holidays! Welcome to one of the largest lots in the neighbourhood, tucked away on a quiet court-like setting. This carpet free, 4+ bedroom, 2.5 bath home showcases a custom chefs kitchen with a fully upgraded butlers pantry, new staircase and railing, and renovations completed since 2015leaving only minimal finishing touches to make it yours. Step outside to a resort-style backyard with a saltwater pool featuring a tranquil waterfall, new pump, liner, heater, and winter safety cover, plus a brand-new hot tub, large patio, privacy fencing, and maintenance-free artificial grass. Perfect for private poolside entertaining, and a fantastic neighborhood. The 2.5-car garage provides ample parking and storage. Close to shopping, bus routes, and all of Ancasters top amenitiesthis home truly shows like a dream! |
| Listed Price | $1,270,000 |
| Taxes: | $7310.00 |
| Occupancy: | Owner |
| Address: | 27 Surrey Driv , Hamilton, L9K 1L9, Hamilton |
| Directions/Cross Streets: | Kitty Murray |
| Rooms: | 8 |
| Rooms +: | 3 |
| Bedrooms: | 4 |
| Bedrooms +: | 0 |
| Family Room: | T |
| Basement: | Full, Finished |
| Level/Floor | Room | Length(ft) | Width(ft) | Descriptions | |
| Room 1 | Main | Dining Ro | 14.99 | 10.07 | |
| Room 2 | Main | Kitchen | 21.91 | 13.32 | |
| Room 3 | Main | Family Ro | 20.07 | 12.07 | |
| Room 4 | Main | Bathroom | 2 Pc Bath | ||
| Room 5 | Second | Primary B | 15.58 | 13.68 | |
| Room 6 | Second | Bedroom | 13.09 | 9.41 | |
| Room 7 | Second | Bedroom | 10.99 | 8.07 | |
| Room 8 | Second | Bedroom | 12.07 | 11.09 | |
| Room 9 | Second | Bathroom | 3 Pc Bath | ||
| Room 10 | Second | Bathroom | 5 Pc Ensuite | ||
| Room 11 | Basement | Game Room | 22.66 | 16.4 | |
| Room 12 | Basement | Bathroom | 2 Pc Bath | ||
| Room 13 | Basement | Recreatio | 34.31 | 10.92 |
| Washroom Type | No. of Pieces | Level |
| Washroom Type 1 | 2 | Main |
| Washroom Type 2 | 3 | Second |
| Washroom Type 3 | 5 | Second |
| Washroom Type 4 | 2 | Basement |
| Washroom Type 5 | 0 | |
| Washroom Type 6 | 2 | Main |
| Washroom Type 7 | 3 | Second |
| Washroom Type 8 | 5 | Second |
| Washroom Type 9 | 2 | Basement |
| Washroom Type 10 | 0 | |
| Washroom Type 11 | 2 | Main |
| Washroom Type 12 | 3 | Second |
| Washroom Type 13 | 5 | Second |
| Washroom Type 14 | 2 | Basement |
| Washroom Type 15 | 0 | |
| Washroom Type 16 | 2 | Main |
| Washroom Type 17 | 3 | Second |
| Washroom Type 18 | 5 | Second |
| Washroom Type 19 | 2 | Basement |
| Washroom Type 20 | 0 | |
| Washroom Type 21 | 2 | Main |
| Washroom Type 22 | 3 | Second |
| Washroom Type 23 | 5 | Second |
| Washroom Type 24 | 2 | Basement |
| Washroom Type 25 | 0 | |
| Washroom Type 26 | 2 | Main |
| Washroom Type 27 | 3 | Second |
| Washroom Type 28 | 5 | Second |
| Washroom Type 29 | 2 | Basement |
| Washroom Type 30 | 0 | |
| Washroom Type 31 | 2 | Main |
| Washroom Type 32 | 3 | Second |
| Washroom Type 33 | 5 | Second |
| Washroom Type 34 | 2 | Basement |
| Washroom Type 35 | 0 | |
| Washroom Type 36 | 2 | Main |
| Washroom Type 37 | 3 | Second |
| Washroom Type 38 | 5 | Second |
| Washroom Type 39 | 2 | Basement |
| Washroom Type 40 | 0 | |
| Washroom Type 41 | 2 | Main |
| Washroom Type 42 | 3 | Second |
| Washroom Type 43 | 5 | Second |
| Washroom Type 44 | 2 | Basement |
| Washroom Type 45 | 0 | |
| Washroom Type 46 | 2 | Main |
| Washroom Type 47 | 3 | Second |
| Washroom Type 48 | 5 | Second |
| Washroom Type 49 | 2 | Basement |
| Washroom Type 50 | 0 | |
| Washroom Type 51 | 2 | Main |
| Washroom Type 52 | 3 | Second |
| Washroom Type 53 | 5 | Second |
| Washroom Type 54 | 2 | Basement |
| Washroom Type 55 | 0 | |
| Washroom Type 56 | 2 | Main |
| Washroom Type 57 | 3 | Second |
| Washroom Type 58 | 5 | Second |
| Washroom Type 59 | 2 | Basement |
| Washroom Type 60 | 0 | |
| Washroom Type 61 | 2 | Main |
| Washroom Type 62 | 3 | Second |
| Washroom Type 63 | 5 | Second |
| Washroom Type 64 | 2 | Basement |
| Washroom Type 65 | 0 | |
| Washroom Type 66 | 2 | Main |
| Washroom Type 67 | 3 | Second |
| Washroom Type 68 | 5 | Second |
| Washroom Type 69 | 2 | Basement |
| Washroom Type 70 | 0 | |
| Washroom Type 71 | 2 | Main |
| Washroom Type 72 | 3 | Second |
| Washroom Type 73 | 5 | Second |
| Washroom Type 74 | 2 | Basement |
| Washroom Type 75 | 0 | |
| Washroom Type 76 | 2 | Main |
| Washroom Type 77 | 3 | Second |
| Washroom Type 78 | 5 | Second |
| Washroom Type 79 | 2 | Basement |
| Washroom Type 80 | 0 |
| Total Area: | 0.00 |
| Approximatly Age: | 16-30 |
| Property Type: | Detached |
| Style: | 2-Storey |
| Exterior: | Brick, Vinyl Siding |
| Garage Type: | Attached |
| (Parking/)Drive: | Private Do |
| Drive Parking Spaces: | 4 |
| Park #1 | |
| Parking Type: | Private Do |
| Park #2 | |
| Parking Type: | Private Do |
| Pool: | Inground |
| Approximatly Age: | 16-30 |
| Approximatly Square Footage: | 2000-2500 |
| Property Features: | Golf, Place Of Worship |
| CAC Included: | N |
| Water Included: | N |
| Cabel TV Included: | N |
| Common Elements Included: | N |
| Heat Included: | N |
| Parking Included: | N |
| Condo Tax Included: | N |
| Building Insurance Included: | N |
| Fireplace/Stove: | Y |
| Heat Type: | Forced Air |
| Central Air Conditioning: | Central Air |
| Central Vac: | N |
| Laundry Level: | Syste |
| Ensuite Laundry: | F |
| Sewers: | Sewer |
| Although the information displayed is believed to be accurate, no warranties or representations are made of any kind. |
| RE/MAX ESCARPMENT GOLFI REALTY INC. |
|
|
.jpg?src=Custom)
Dir:
416-548-7854
Bus:
416-548-7854
Fax:
416-981-7184
| Virtual Tour | Email a Friend |
Jump To:
At a Glance:
| Type: | Freehold - Detached |
| Area: | Hamilton |
| Municipality: | Hamilton |
| Neighbourhood: | Ancaster |
| Style: | 2-Storey |
| Approximate Age: | 16-30 |
| Tax: | $7,310 |
| Beds: | 4 |
| Baths: | 4 |
| Fireplace: | Y |
| Pool: | Inground |
Locatin Map:
- Color Examples
- Red
- Magenta
- Gold
- Green
- Black and Gold
- Dark Navy Blue And Gold
- Cyan
- Black
- Purple
- Brown Cream
- Blue and Black
- Orange and Black
- Default
- Device Examples
