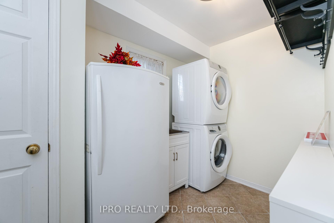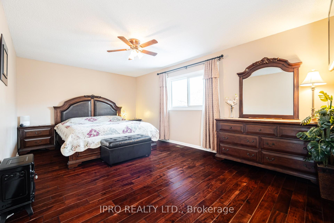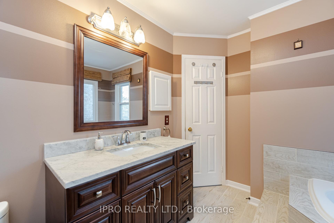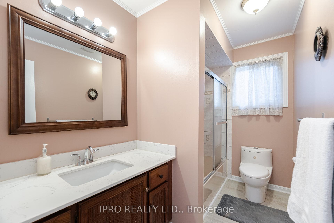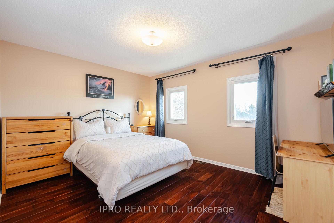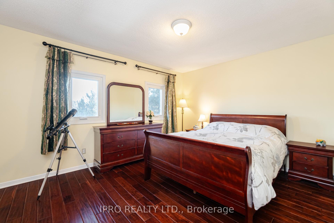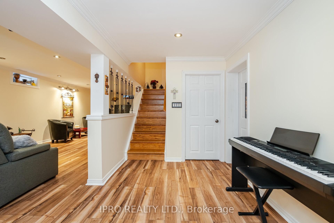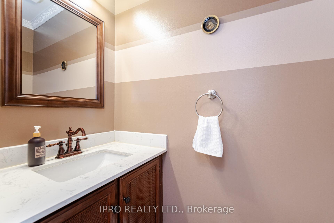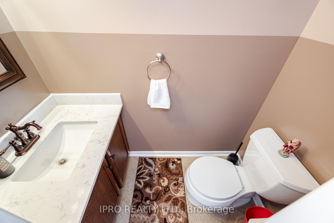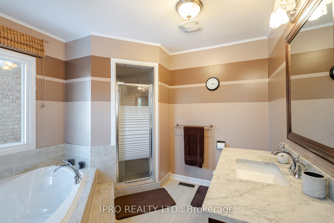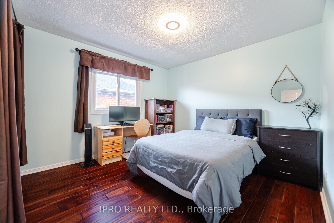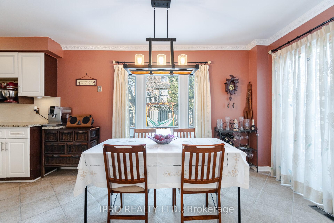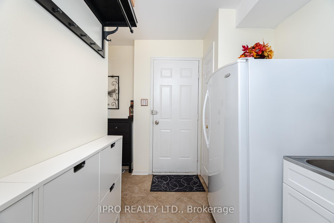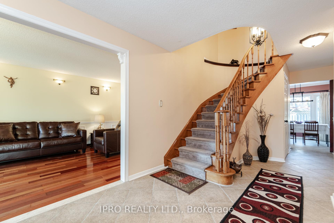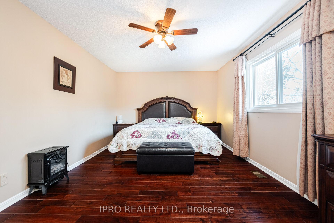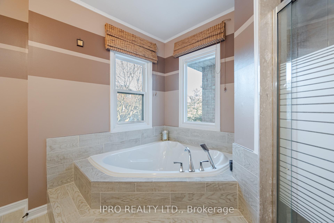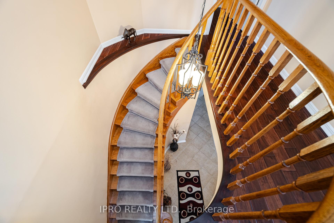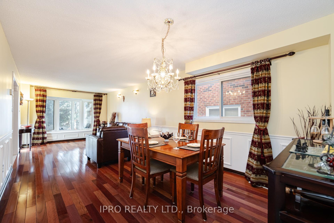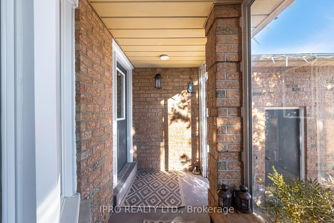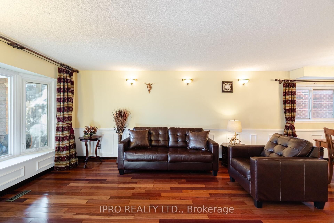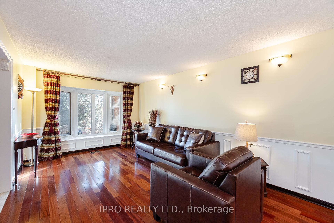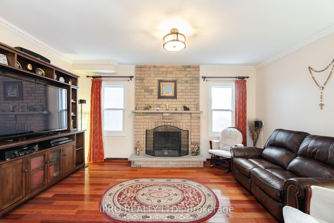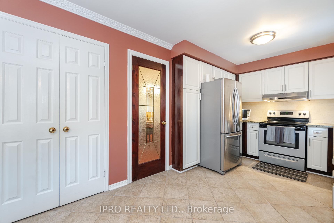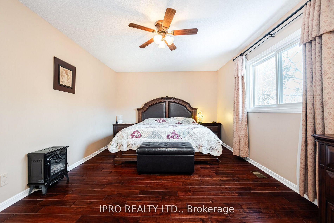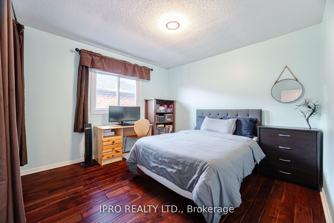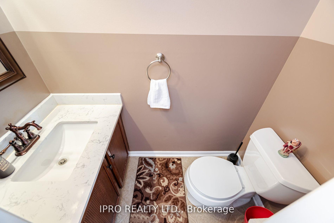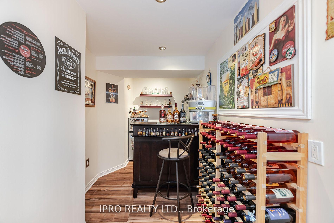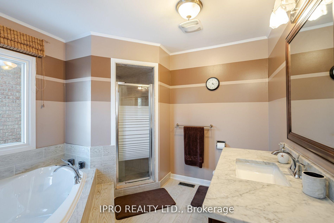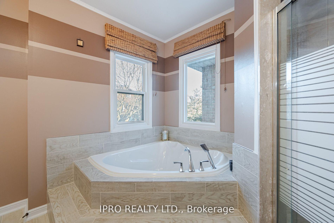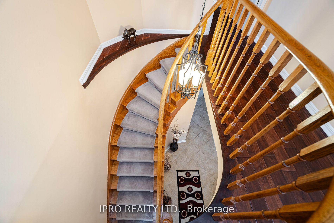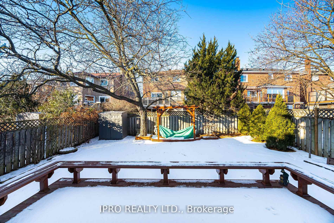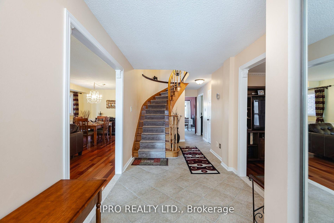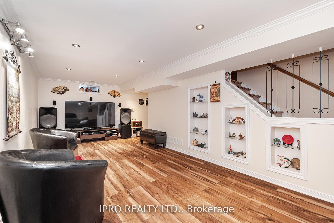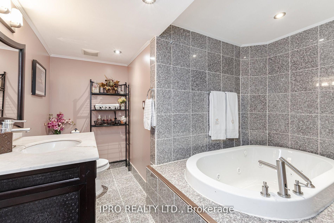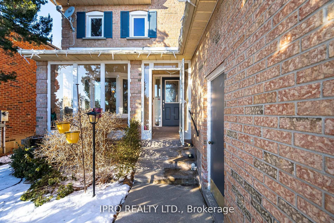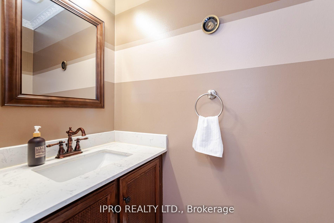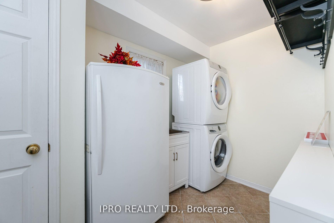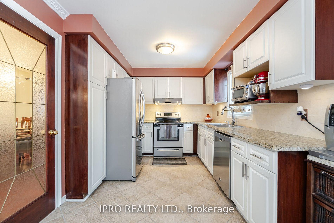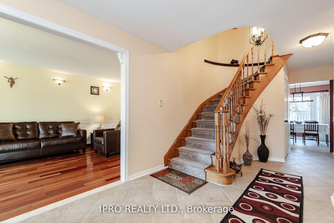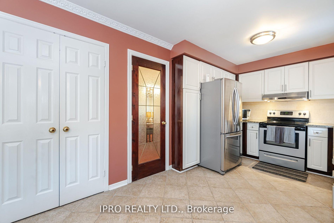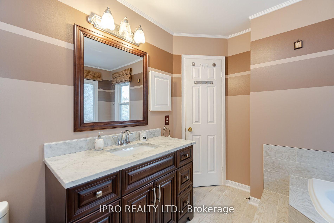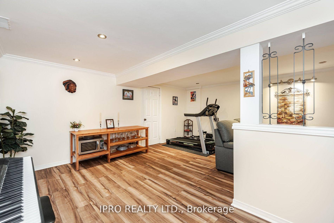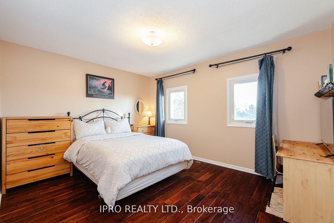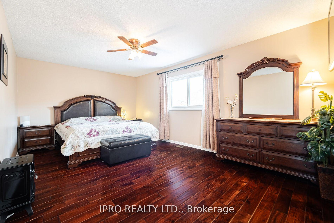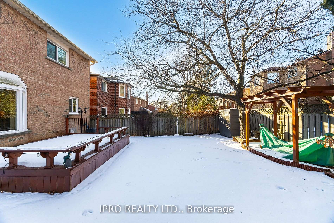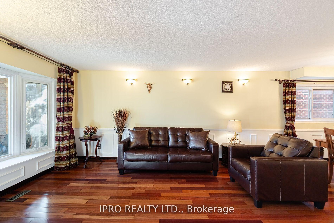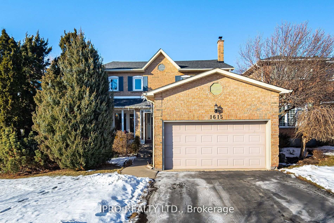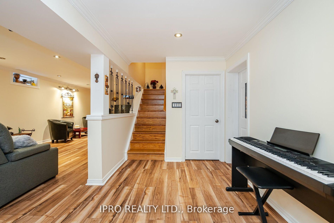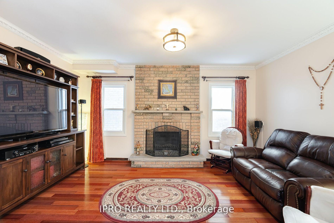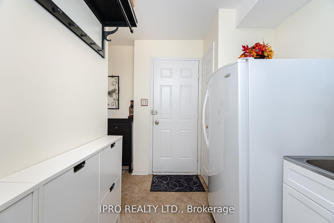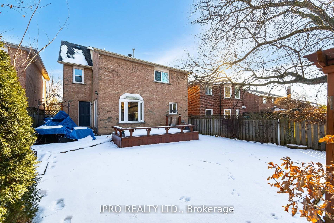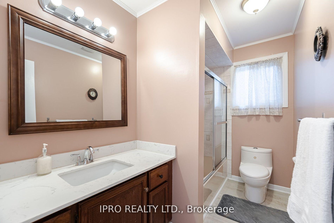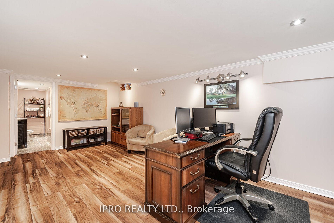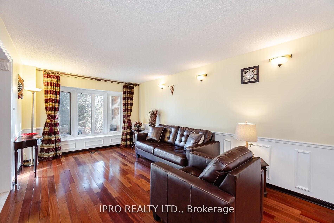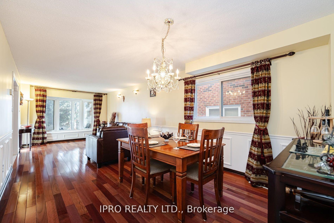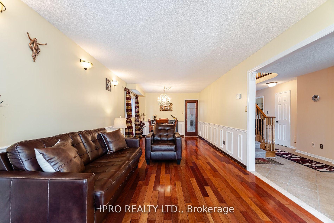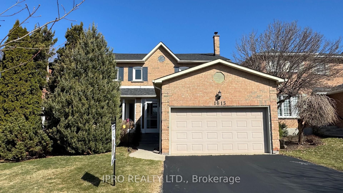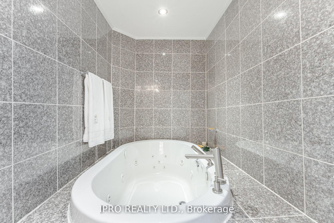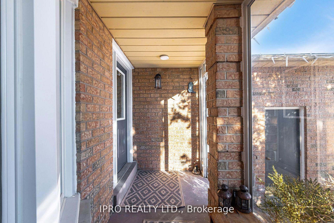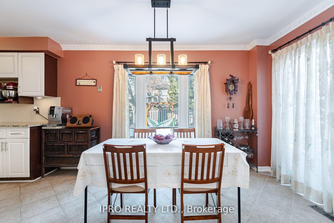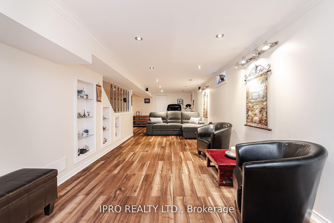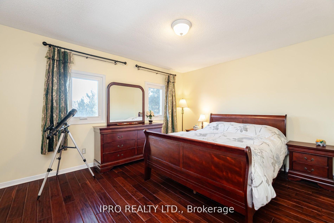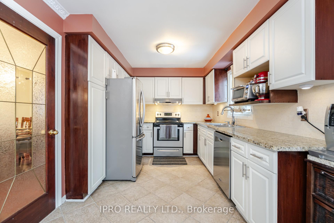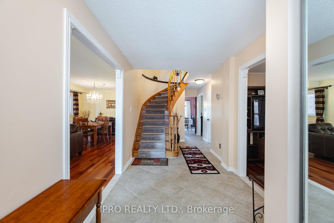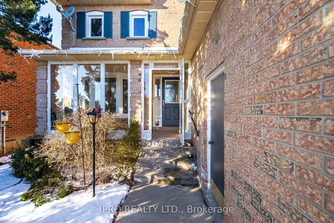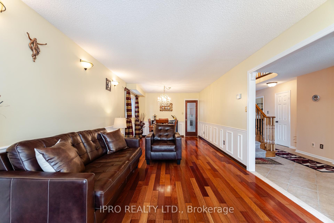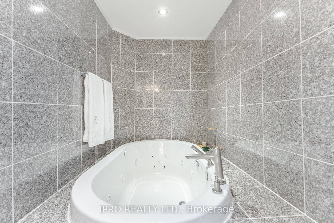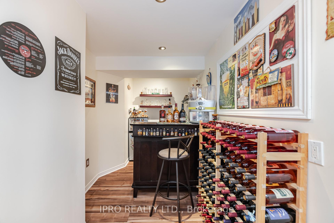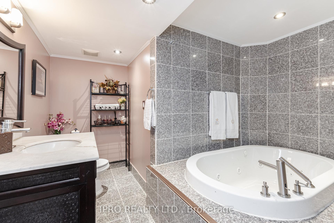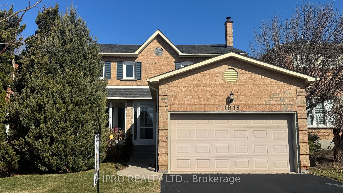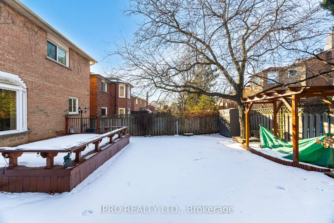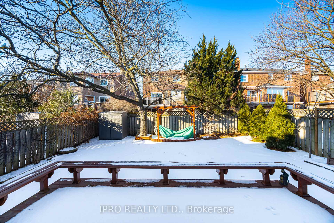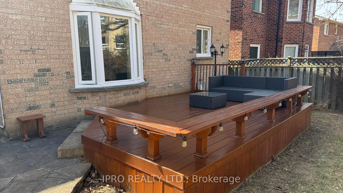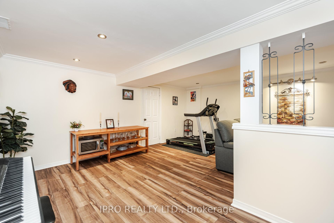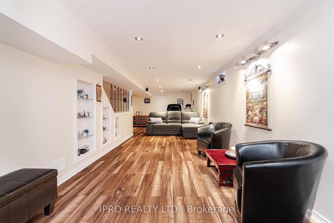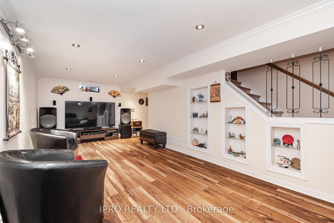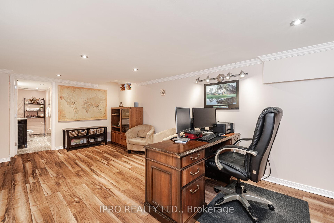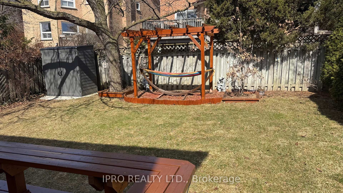$1,549,900
Available - For Sale
Listing ID: W11995233
1615 Sir Monty's Driv , Mississauga, L5N 4R1, Peel
| A Must See !!! Welcome to 1615 Sir Monty's Dr, a beautifully maintained 4-bedroom, 4-bathroom home in the highly sought-after Olde English Lane neighbourhood. This elegant residence offers scenic park views and is conveniently located close to Heart Land Town Centre, Major highways, schools, hospital, places of worship. Home has a spacious layout featuring a formal living and dining area, an inviting family room with fireplace, An eat-in kitchen with stainless steel appliances and recently upgraded counter top and back splash. Four generously sized bedrooms with complete hardwood flooring, recently updated bathrooms. An elegant fully furnished basement, with built-in book shelf, wet bar and a luxurious Jacuzzi. This home is the perfect blend of elegance, comfort, and convenience. Dont miss out, schedule your showing today! |
| Price | $1,549,900 |
| Taxes: | $6636.01 |
| Occupancy by: | Owner |
| Address: | 1615 Sir Monty's Driv , Mississauga, L5N 4R1, Peel |
| Directions/Cross Streets: | Brittannia/Creditview |
| Rooms: | 12 |
| Bedrooms: | 4 |
| Bedrooms +: | 1 |
| Family Room: | T |
| Basement: | Finished |
| Level/Floor | Room | Length(ft) | Width(ft) | Descriptions | |
| Room 1 | Ground | Living Ro | 14.99 | 10.99 | Hardwood Floor, Bay Window, Combined w/Dining |
| Room 2 | Ground | Family Ro | 16.01 | 10.99 | Sunken Room, Fireplace |
| Room 3 | Ground | Kitchen | 10.99 | 8.99 | Family Size Kitchen, W/O To Yard, Ceramic Floor |
| Room 4 | Ground | Breakfast | 12.99 | 8.99 | Eat-in Kitchen, Combined w/Kitchen |
| Room 5 | Ground | Dining Ro | 12 | 10.99 | Hardwood Floor, Open Concept, Combined w/Living |
| Room 6 | Second | Primary B | 18.01 | 10.99 | Hardwood Floor, Walk-In Closet(s), 4 Pc Ensuite |
| Room 7 | Second | Bedroom 2 | 13.32 | 10.99 | Hardwood Floor, Closet, Window |
| Room 8 | Second | Bedroom 3 | 14.24 | 10.99 | Hardwood Floor, Closet, Window |
| Room 9 | Second | Bedroom 4 | 13.22 | 10.99 | Hardwood Floor, Closet, Window |
| Washroom Type | No. of Pieces | Level |
| Washroom Type 1 | 4 | Second |
| Washroom Type 2 | 3 | Second |
| Washroom Type 3 | 3 | Basement |
| Washroom Type 4 | 2 | Main |
| Washroom Type 5 | 0 |
| Total Area: | 0.00 |
| Property Type: | Detached |
| Style: | 2-Storey |
| Exterior: | Brick |
| Garage Type: | Attached |
| (Parking/)Drive: | Private |
| Drive Parking Spaces: | 2 |
| Park #1 | |
| Parking Type: | Private |
| Park #2 | |
| Parking Type: | Private |
| Pool: | None |
| Other Structures: | Garden Shed |
| Approximatly Square Footage: | 2000-2500 |
| CAC Included: | N |
| Water Included: | N |
| Cabel TV Included: | N |
| Common Elements Included: | N |
| Heat Included: | N |
| Parking Included: | N |
| Condo Tax Included: | N |
| Building Insurance Included: | N |
| Fireplace/Stove: | Y |
| Heat Type: | Forced Air |
| Central Air Conditioning: | Central Air |
| Central Vac: | N |
| Laundry Level: | Syste |
| Ensuite Laundry: | F |
| Sewers: | Sewer |
$
%
Years
This calculator is for demonstration purposes only. Always consult a professional
financial advisor before making personal financial decisions.
| Although the information displayed is believed to be accurate, no warranties or representations are made of any kind. |
| IPRO REALTY LTD. |
|
|
.jpg?src=Custom)
Dir:
416-548-7854
Bus:
416-548-7854
Fax:
416-981-7184
| Book Showing | Email a Friend |
Jump To:
At a Glance:
| Type: | Freehold - Detached |
| Area: | Peel |
| Municipality: | Mississauga |
| Neighbourhood: | East Credit |
| Style: | 2-Storey |
| Tax: | $6,636.01 |
| Beds: | 4+1 |
| Baths: | 4 |
| Fireplace: | Y |
| Pool: | None |
Locatin Map:
Payment Calculator:
- Color Examples
- Green
- Black and Gold
- Dark Navy Blue And Gold
- Cyan
- Black
- Purple
- Gray
- Blue and Black
- Orange and Black
- Red
- Magenta
- Gold
- Device Examples

