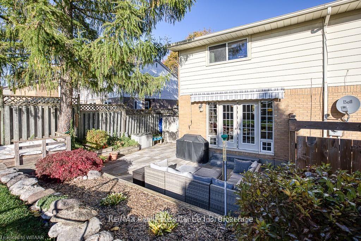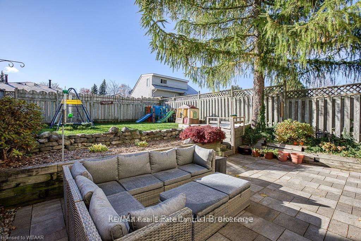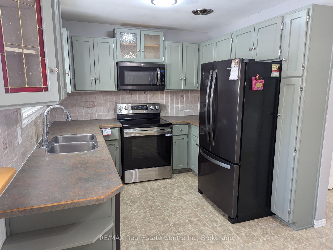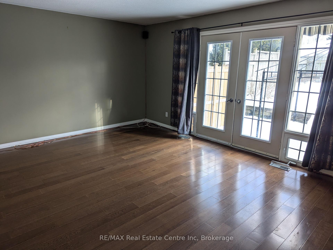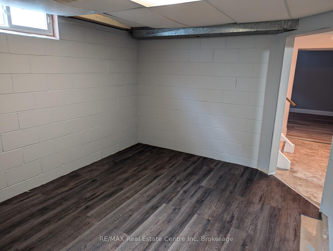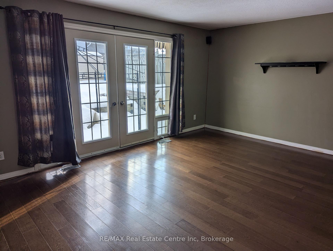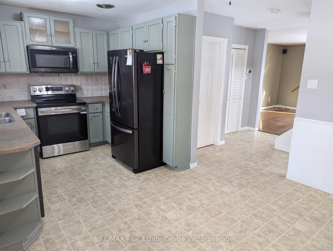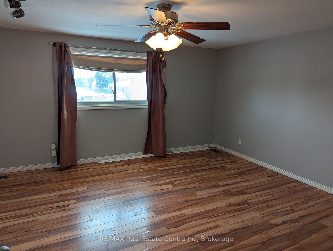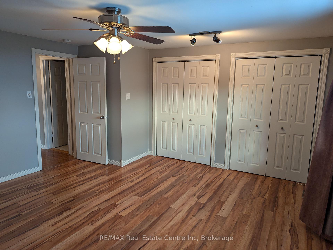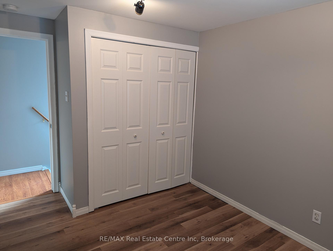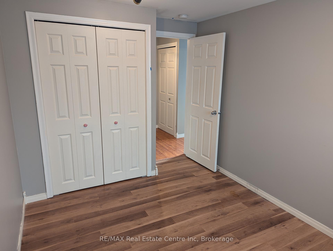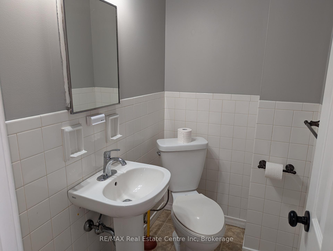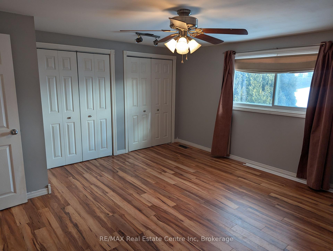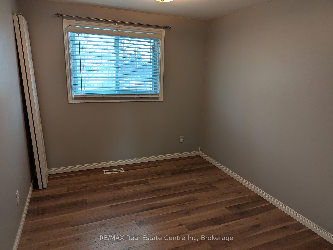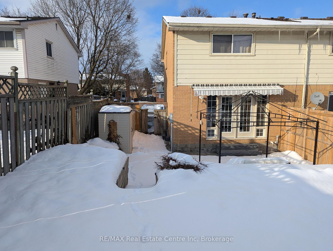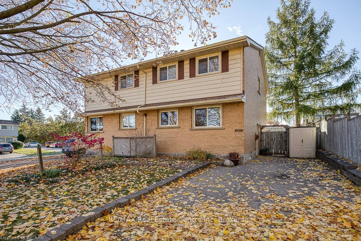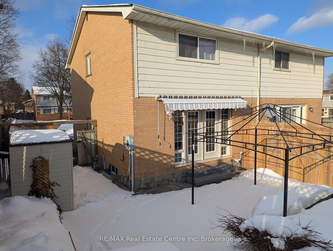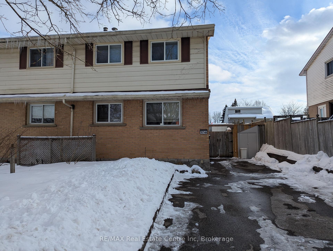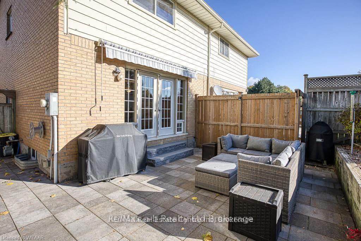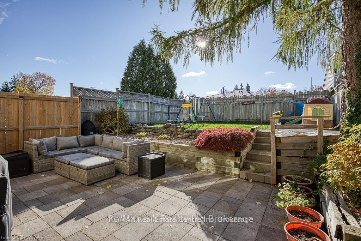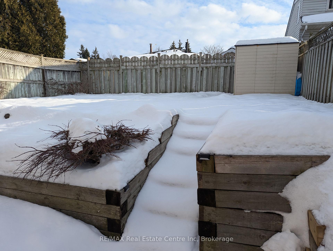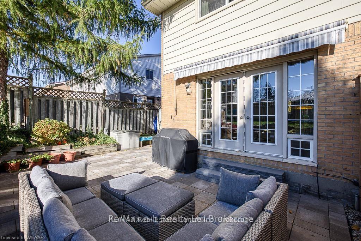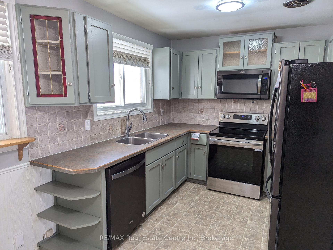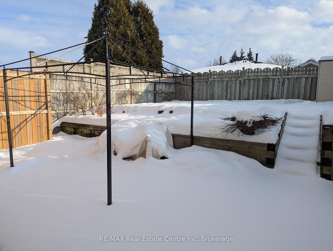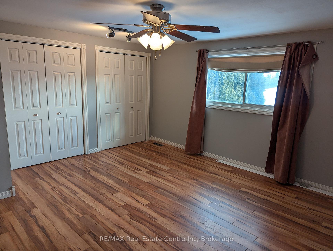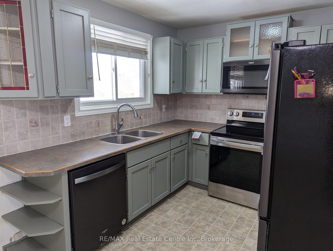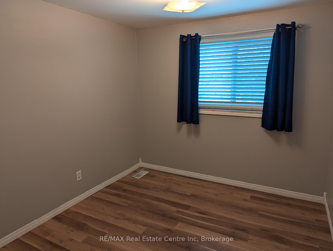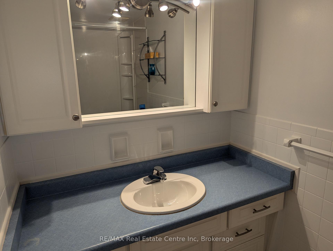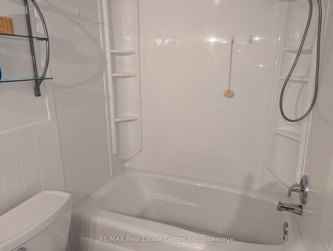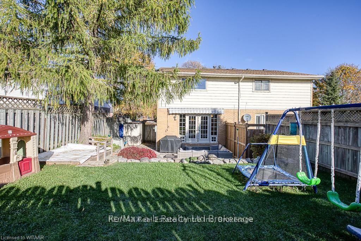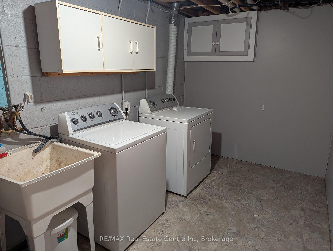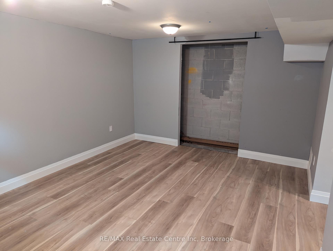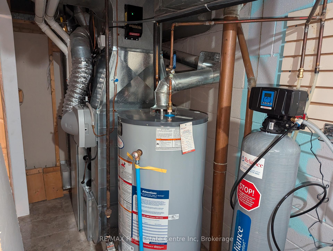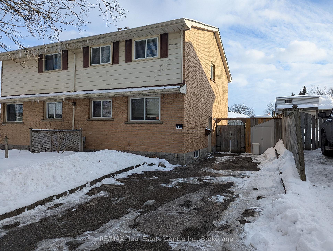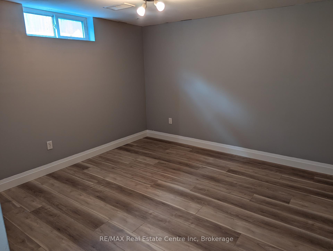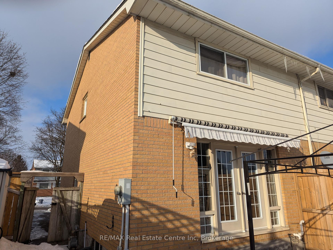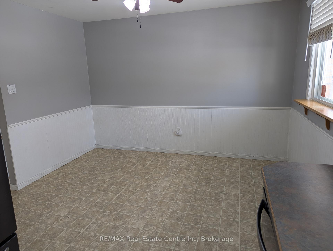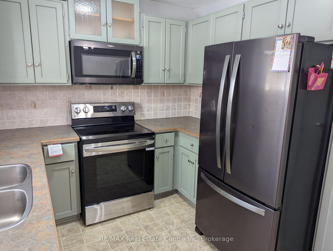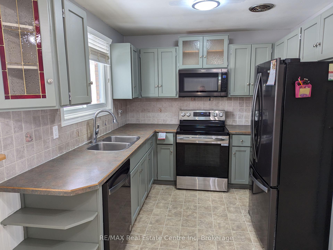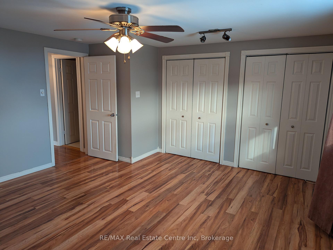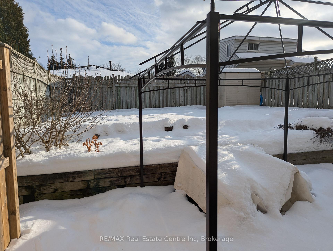$539,900
Available - For Sale
Listing ID: X11968689
1014A Vanier Aven , Woodstock, N4S 4K4, Oxford
| HUGE $20,000.00 price correction and Immediate possession, the Seller says SELL IT! First time buyers,Investors looking for the best deal in town, we have the perfect home for you! This updated, fresh decor Super Semi-detached home located in North Woodstock features three generous bedrooms plus two baths.The open concept kitchen/dinette, two-piece guest washroom, extra-large living room plus pantry features the entire main floor. Natural light pours in the extra wide French-doors that opens to the newer gazebo covered oversized concrete patio and terraced rear yard. The back yard is perfectly sized for that play-center for the kids to have all the summer fun they could ever want or quiet nights around the fire pit. Upstairs you will find those three bedrooms and updated four-piece bath featuring a primary bedroom that is best described as MASSIVE. Nicely laid out basement features a large rec room plus bonus room for either storage or extra bedroom. This home is carpet free with 6 newer appliances are also included. The exterior completes the picture with fully landscaped grounds, fenced yard, three super handy sheds for storage and a paved driveway. Roof was done in 2015. All this and located on a quiet avenue close to shopping, schools and parks. At $539,900.00 with immediate possession available. Call your agent and book your showing and try your offer today!! |
| Price | $539,900 |
| Taxes: | $3132.00 |
| Assessment Year: | 2025 |
| Occupancy: | Vacant |
| Address: | 1014A Vanier Aven , Woodstock, N4S 4K4, Oxford |
| Directions/Cross Streets: | Nesbitt Cres. |
| Rooms: | 8 |
| Rooms +: | 3 |
| Bedrooms: | 3 |
| Bedrooms +: | 0 |
| Family Room: | T |
| Basement: | Finished |
| Level/Floor | Room | Length(ft) | Width(ft) | Descriptions | |
| Room 1 | Main | Family Ro | 17.42 | 13.42 | French Doors, Overlooks Backyard, Carpet Free |
| Room 2 | Main | Kitchen | 8.92 | 8.5 | Open Concept, Carpet Free, Combined w/Dining |
| Room 3 | Main | Dining Ro | 11.09 | 8.92 | Carpet Free, Open Concept, Combined w/Kitchen |
| Room 4 | Main | Bathroom | 6 | 4 | 2 Pc Bath |
| Room 5 | Second | Primary B | 13.84 | 12 | Double Closet, Carpet Free |
| Room 6 | Second | Bedroom 2 | 10.76 | 8.33 | Closet, Carpet Free |
| Room 7 | Second | Bedroom 3 | 9.91 | 8.59 | Closet, Carpet Free |
| Room 8 | Second | Bathroom | 4.99 | 8.99 | 4 Pc Bath |
| Room 9 | Basement | Recreatio | 11.25 | 10.33 | Carpet Free |
| Room 10 | Basement | Other | 10.17 | 13.25 | Carpet Free |
| Room 11 | Basement | Laundry | 12.4 | 6.17 | Carpet Free, Combined w/Workshop |
| Washroom Type | No. of Pieces | Level |
| Washroom Type 1 | 2 | Main |
| Washroom Type 2 | 4 | Second |
| Washroom Type 3 | 0 | |
| Washroom Type 4 | 0 | |
| Washroom Type 5 | 0 | |
| Washroom Type 6 | 2 | Main |
| Washroom Type 7 | 4 | Second |
| Washroom Type 8 | 0 | |
| Washroom Type 9 | 0 | |
| Washroom Type 10 | 0 | |
| Washroom Type 11 | 2 | Main |
| Washroom Type 12 | 4 | Second |
| Washroom Type 13 | 0 | |
| Washroom Type 14 | 0 | |
| Washroom Type 15 | 0 |
| Total Area: | 0.00 |
| Approximatly Age: | 51-99 |
| Property Type: | Semi-Detached |
| Style: | 2-Storey |
| Exterior: | Aluminum Siding, Brick |
| Garage Type: | None |
| (Parking/)Drive: | Private |
| Drive Parking Spaces: | 3 |
| Park #1 | |
| Parking Type: | Private |
| Park #2 | |
| Parking Type: | Private |
| Pool: | None |
| Other Structures: | Garden Shed |
| Approximatly Age: | 51-99 |
| Approximatly Square Footage: | 1100-1500 |
| CAC Included: | N |
| Water Included: | N |
| Cabel TV Included: | N |
| Common Elements Included: | N |
| Heat Included: | N |
| Parking Included: | N |
| Condo Tax Included: | N |
| Building Insurance Included: | N |
| Fireplace/Stove: | N |
| Heat Type: | Forced Air |
| Central Air Conditioning: | Central Air |
| Central Vac: | N |
| Laundry Level: | Syste |
| Ensuite Laundry: | F |
| Sewers: | Sewer |
$
%
Years
This calculator is for demonstration purposes only. Always consult a professional
financial advisor before making personal financial decisions.
| Although the information displayed is believed to be accurate, no warranties or representations are made of any kind. |
| RE/MAX Real Estate Centre Inc |
|
|
.jpg?src=Custom)
Dir:
416-548-7854
Bus:
416-548-7854
Fax:
416-981-7184
| Book Showing | Email a Friend |
Jump To:
At a Glance:
| Type: | Freehold - Semi-Detached |
| Area: | Oxford |
| Municipality: | Woodstock |
| Neighbourhood: | Woodstock - North |
| Style: | 2-Storey |
| Approximate Age: | 51-99 |
| Tax: | $3,132 |
| Beds: | 3 |
| Baths: | 2 |
| Fireplace: | N |
| Pool: | None |
Locatin Map:
Payment Calculator:
- Color Examples
- Red
- Magenta
- Gold
- Green
- Black and Gold
- Dark Navy Blue And Gold
- Cyan
- Black
- Purple
- Brown Cream
- Blue and Black
- Orange and Black
- Default
- Device Examples
