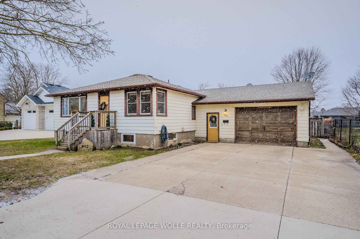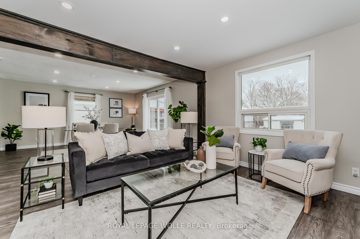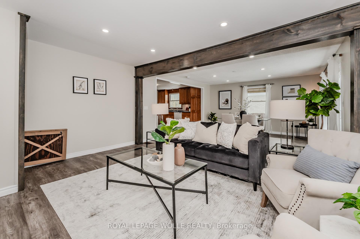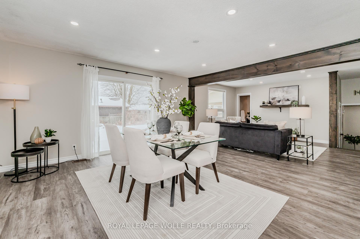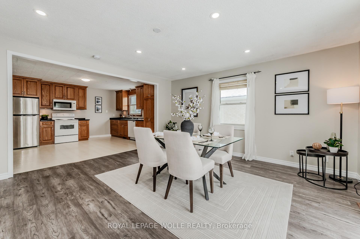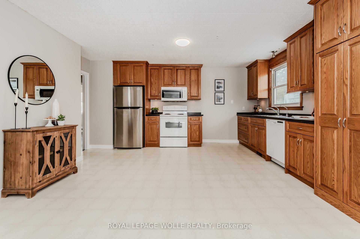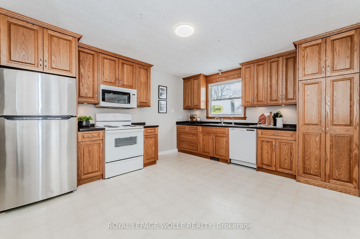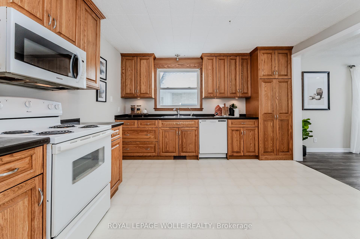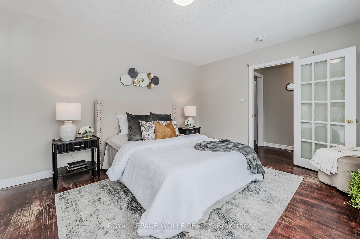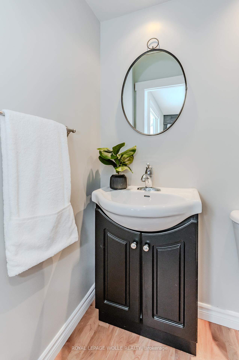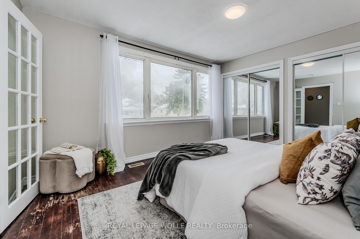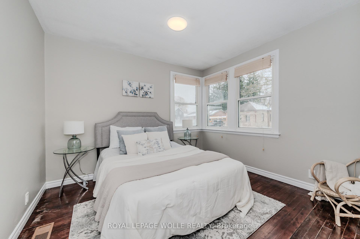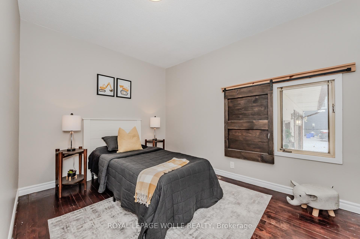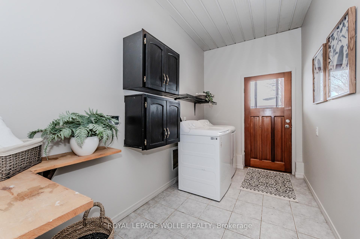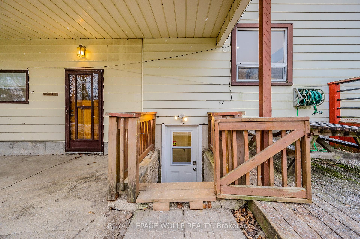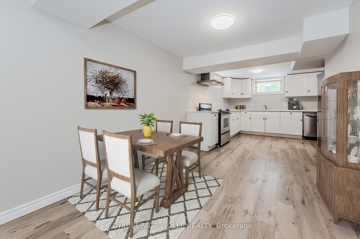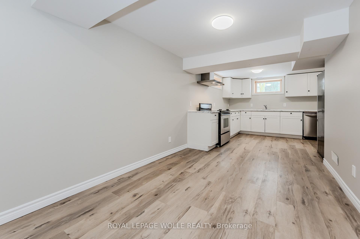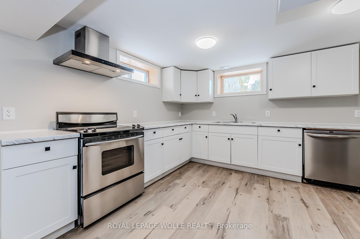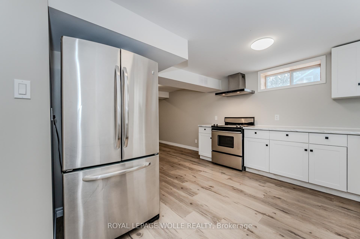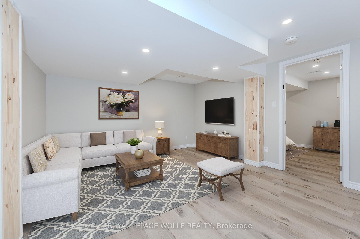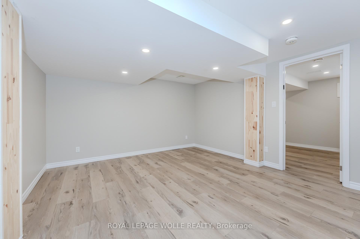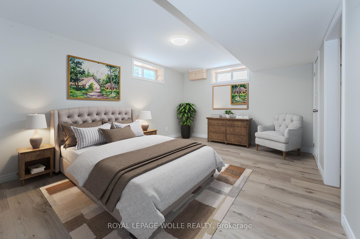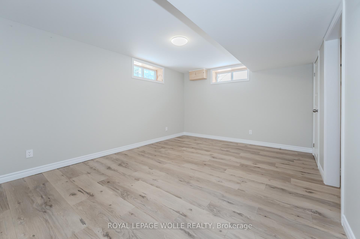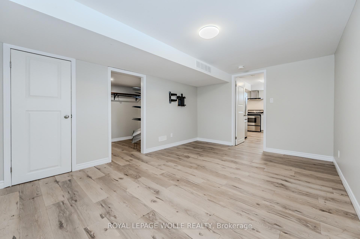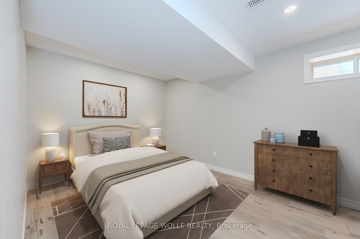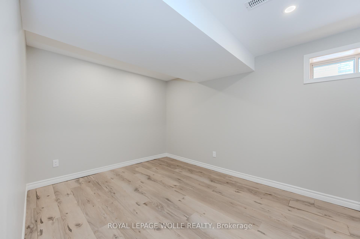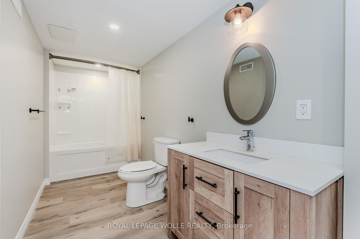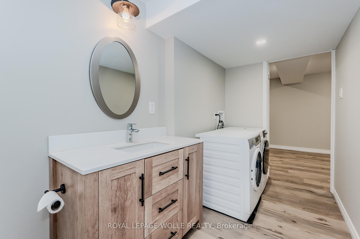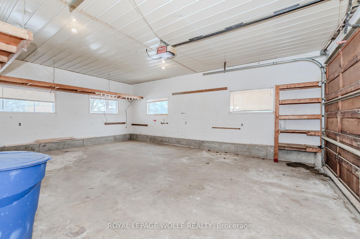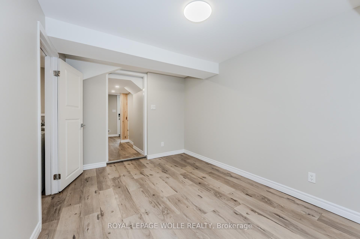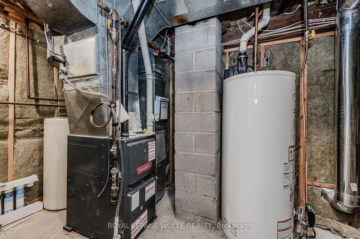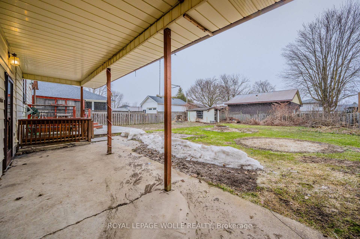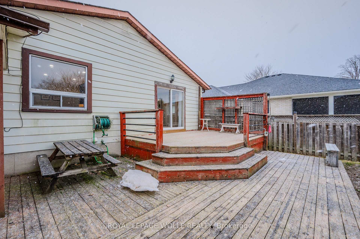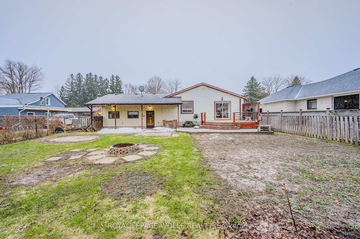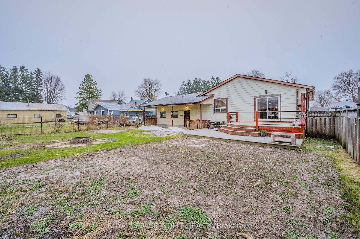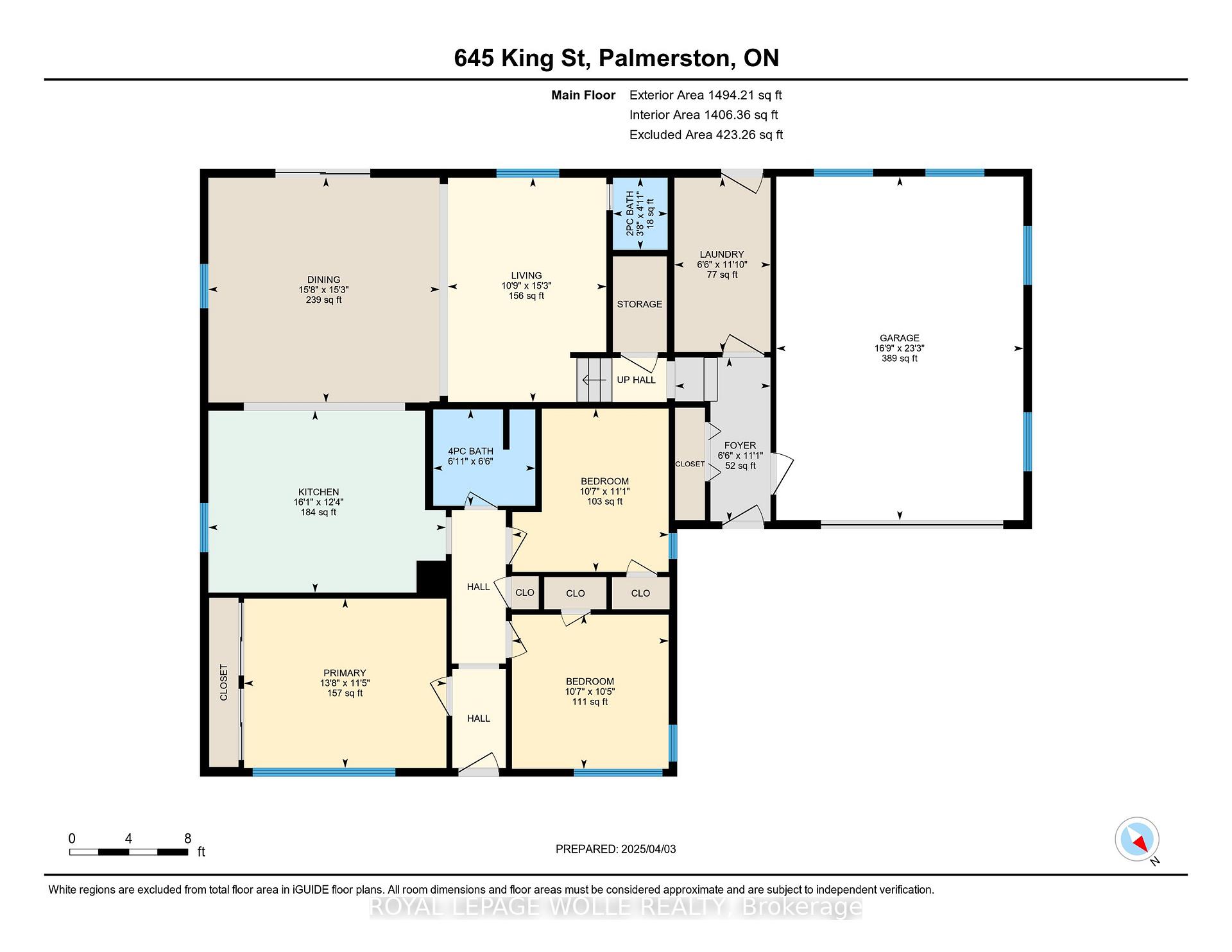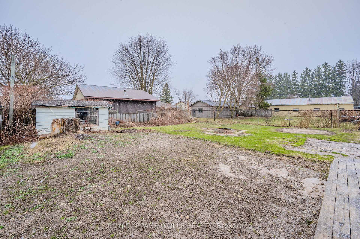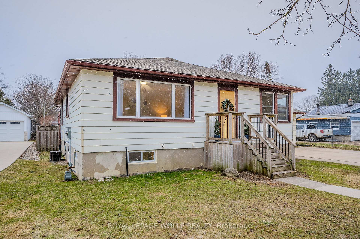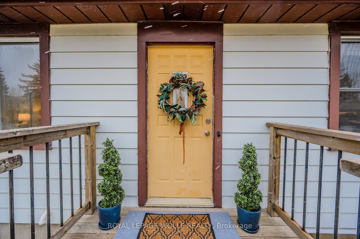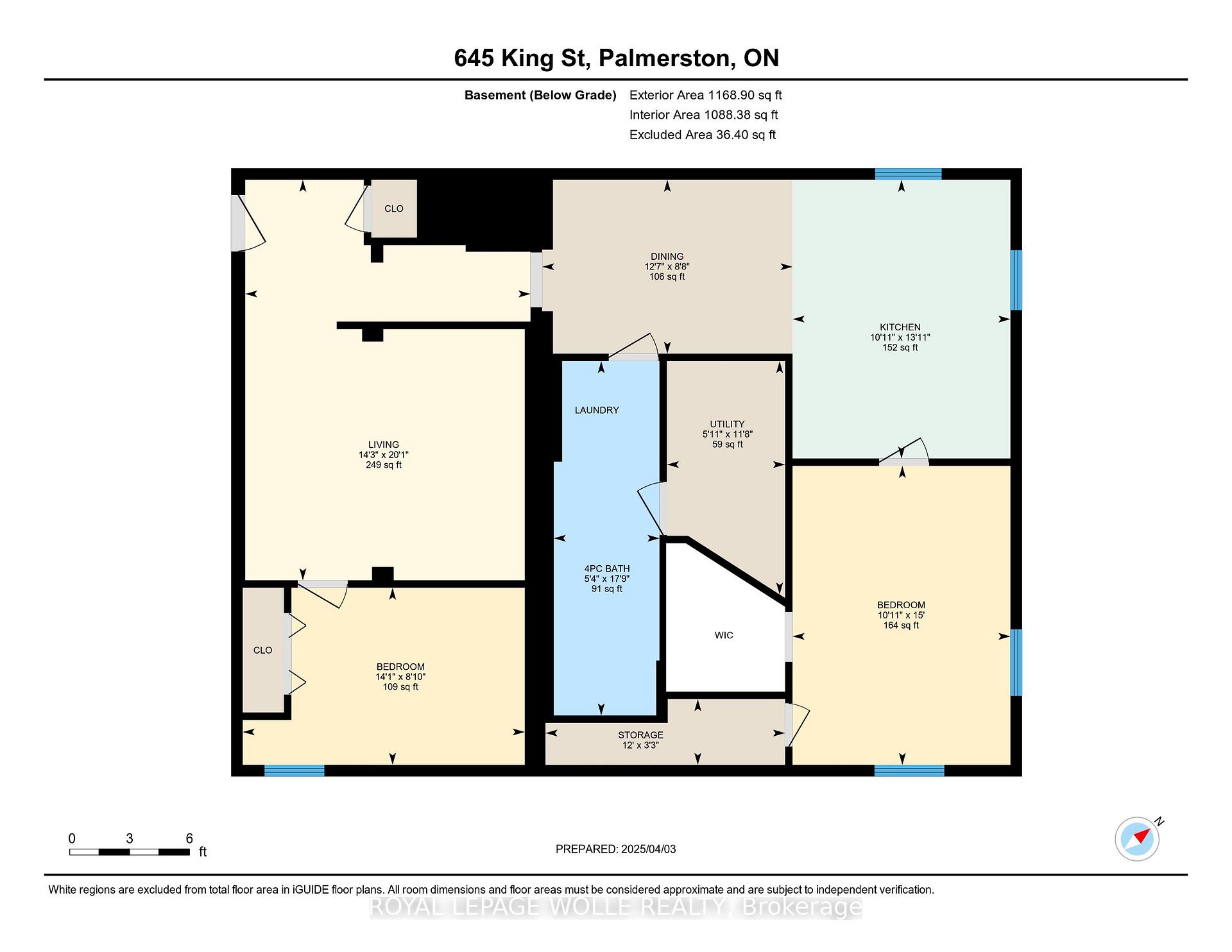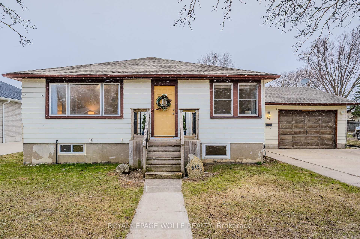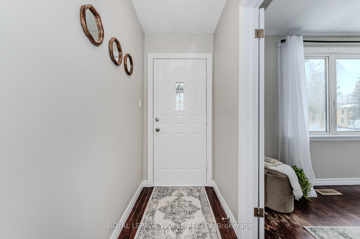$590,000
Available - For Sale
Listing ID: X12066174
645 King Street , Minto, N0G 2P0, Wellington
| Welcome to 645 King Street in Palmerston! This great Bungalow offers the perfect combination of space, functionality, and income potential with R2 Zoning, 2663 sq. ft. of total finished Living Space, three Bedrooms on the Main Floor, a fully separate In-Law Suite with two Bedrooms in the Basement, and a large 66' x 132' property. Step inside to discover a bright, open-concept Living Room, Dining area, and Kitchen - an ideal space for entertaining or enjoying cozy nights at Home. The seamless flow makes everyday living a breeze, with large windows that flood the space with natural light and a sliding glass door with access to your large Backyard. Three generously sized Bedrooms, two Bathrooms, and a Mudroom with Laundry and Garage access complete this well-designed Main Floor. The Basement offers even more space and flexibility with its own private entrance, a Living Room, a full Kitchen, two Bedrooms, and a full Bathroom - an excellent setup for extended family, guests, or Tenants. The large fenced Backyard is a dream - perfect for children and pets to roam freely, for anyone with a green thumb ready to create their own garden paradise, and has the space and potential to build a detached Workshop. The Driveway offers parking for up to six vehicles, allowing the Garage to be used for additional parking, storage, or a Workshop. This Home is perfect for those seeking a mortgage helper, multi-generational living, or investors looking for a smart addition to their portfolio. Plus, with Listowel just down the road, and Guelph and Kitchener-Waterloo all under an hour drive away, you can enjoy the best of both Small Town charm, and City amenities and convenience. |
| Price | $590,000 |
| Taxes: | $4321.00 |
| Occupancy: | Vacant |
| Address: | 645 King Street , Minto, N0G 2P0, Wellington |
| Directions/Cross Streets: | King Street and Albert Street |
| Rooms: | 9 |
| Rooms +: | 6 |
| Bedrooms: | 3 |
| Bedrooms +: | 2 |
| Family Room: | F |
| Basement: | Finished, Separate Ent |
| Level/Floor | Room | Length(ft) | Width(ft) | Descriptions | |
| Room 1 | Main | Living Ro | 15.25 | 10.76 | |
| Room 2 | Main | Dining Ro | 15.25 | 15.68 | |
| Room 3 | Main | Kitchen | 12.33 | 16.07 | |
| Room 4 | Main | Primary B | 11.41 | 13.68 | |
| Room 5 | Main | Bedroom 2 | 11.09 | 10.59 | |
| Room 6 | Main | Bedroom 3 | 10.4 | 10.59 | |
| Room 7 | Main | Bathroom | 6.49 | 6.92 | 4 Pc Bath |
| Room 8 | Main | Bathroom | 4.92 | 3.67 | 2 Pc Bath |
| Room 9 | Main | Laundry | 11.84 | 6.49 | |
| Room 10 | Basement | Living Ro | 14.24 | 20.07 | |
| Room 11 | Basement | Dining Ro | 12.6 | 8.66 | |
| Room 12 | Basement | Kitchen | 10.92 | 13.91 | |
| Room 13 | Basement | Bedroom 4 | 10.92 | 14.99 | |
| Room 14 | Basement | Bedroom 5 | 14.07 | 8.82 | |
| Room 15 | Basement | Bathroom | 5.35 | 17.74 | 4 Pc Bath |
| Washroom Type | No. of Pieces | Level |
| Washroom Type 1 | 4 | Main |
| Washroom Type 2 | 2 | Main |
| Washroom Type 3 | 4 | Basement |
| Washroom Type 4 | 0 | |
| Washroom Type 5 | 0 | |
| Washroom Type 6 | 4 | Main |
| Washroom Type 7 | 2 | Main |
| Washroom Type 8 | 4 | Basement |
| Washroom Type 9 | 0 | |
| Washroom Type 10 | 0 | |
| Washroom Type 11 | 4 | Main |
| Washroom Type 12 | 2 | Main |
| Washroom Type 13 | 4 | Basement |
| Washroom Type 14 | 0 | |
| Washroom Type 15 | 0 |
| Total Area: | 0.00 |
| Approximatly Age: | 51-99 |
| Property Type: | Detached |
| Style: | Bungalow |
| Exterior: | Aluminum Siding |
| Garage Type: | Attached |
| (Parking/)Drive: | Private Tr |
| Drive Parking Spaces: | 6 |
| Park #1 | |
| Parking Type: | Private Tr |
| Park #2 | |
| Parking Type: | Private Tr |
| Pool: | None |
| Other Structures: | Shed |
| Approximatly Age: | 51-99 |
| Approximatly Square Footage: | 1100-1500 |
| Property Features: | Fenced Yard, Hospital |
| CAC Included: | N |
| Water Included: | N |
| Cabel TV Included: | N |
| Common Elements Included: | N |
| Heat Included: | N |
| Parking Included: | N |
| Condo Tax Included: | N |
| Building Insurance Included: | N |
| Fireplace/Stove: | N |
| Heat Type: | Forced Air |
| Central Air Conditioning: | Central Air |
| Central Vac: | N |
| Laundry Level: | Syste |
| Ensuite Laundry: | F |
| Sewers: | Sewer |
$
%
Years
This calculator is for demonstration purposes only. Always consult a professional
financial advisor before making personal financial decisions.
| Although the information displayed is believed to be accurate, no warranties or representations are made of any kind. |
| ROYAL LEPAGE WOLLE REALTY |
|
|
.jpg?src=Custom)
Dir:
416-548-7854
Bus:
416-548-7854
Fax:
416-981-7184
| Book Showing | Email a Friend |
Jump To:
At a Glance:
| Type: | Freehold - Detached |
| Area: | Wellington |
| Municipality: | Minto |
| Neighbourhood: | Palmerston |
| Style: | Bungalow |
| Approximate Age: | 51-99 |
| Tax: | $4,321 |
| Beds: | 3+2 |
| Baths: | 3 |
| Fireplace: | N |
| Pool: | None |
Locatin Map:
Payment Calculator:
- Color Examples
- Red
- Magenta
- Gold
- Green
- Black and Gold
- Dark Navy Blue And Gold
- Cyan
- Black
- Purple
- Brown Cream
- Blue and Black
- Orange and Black
- Default
- Device Examples
