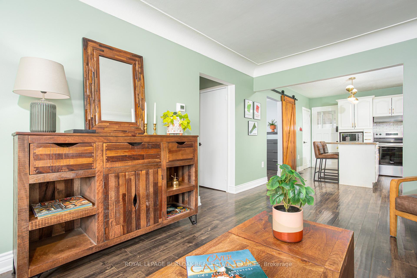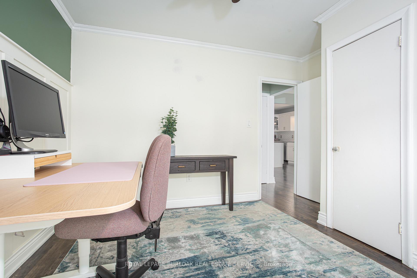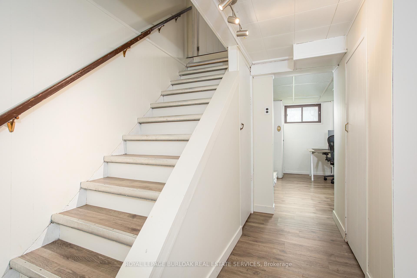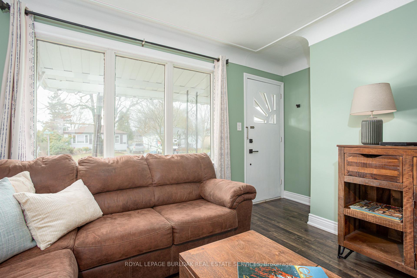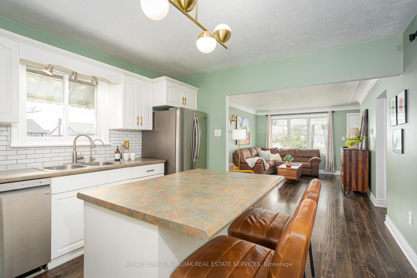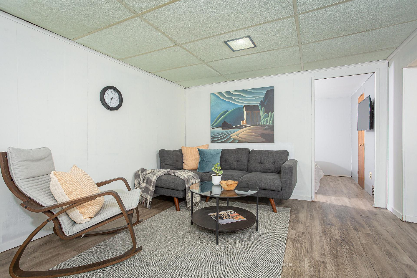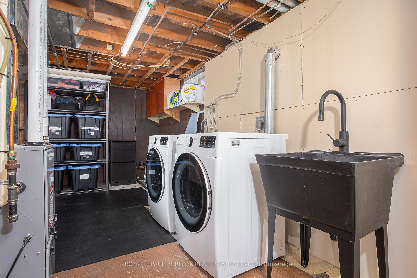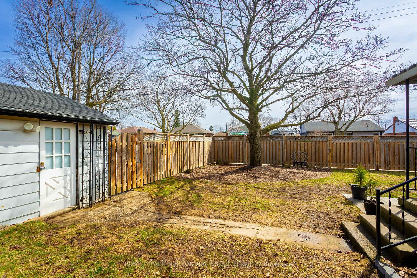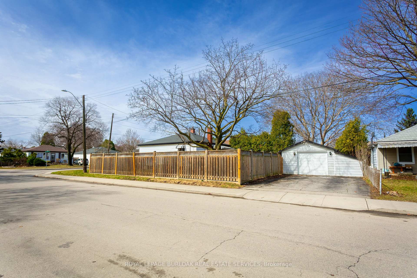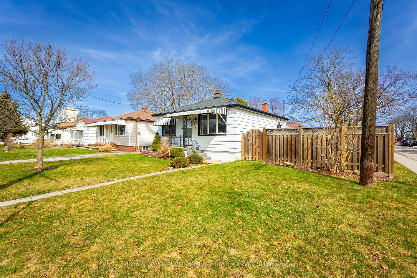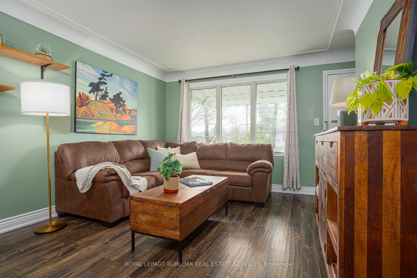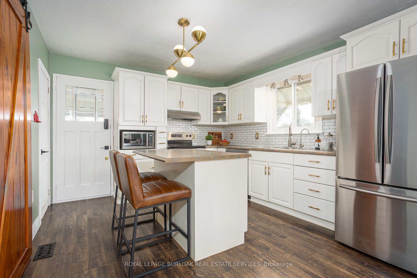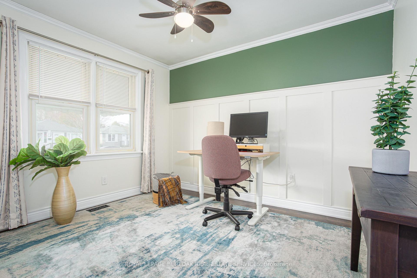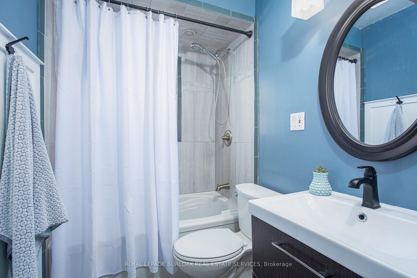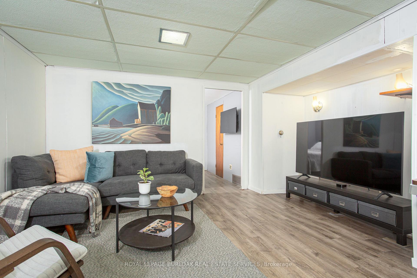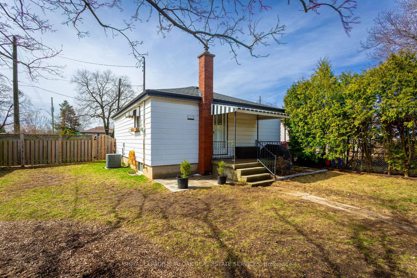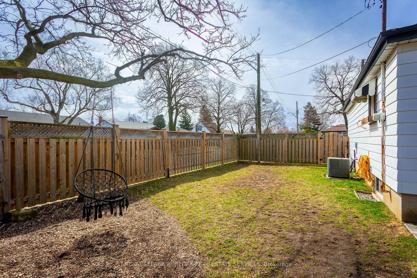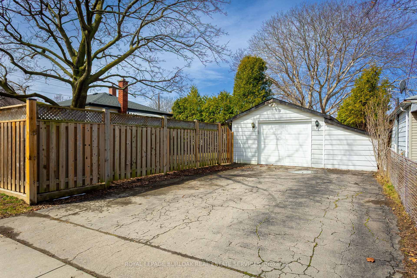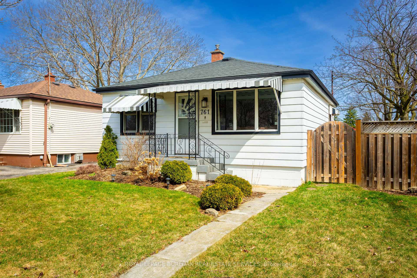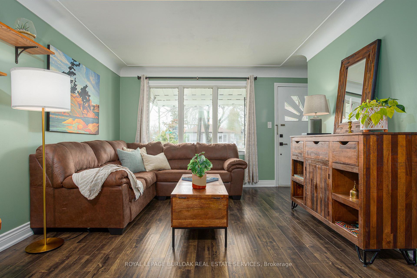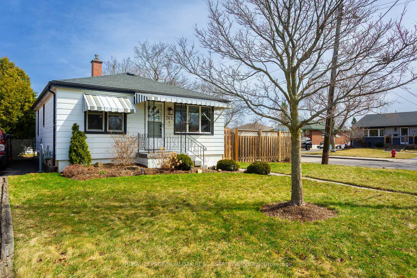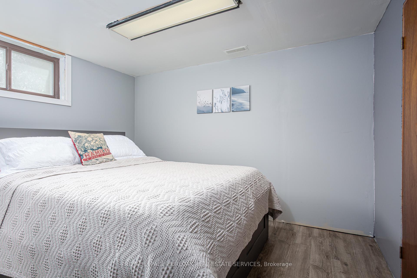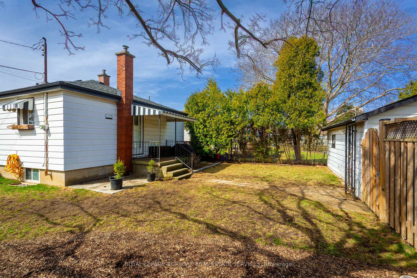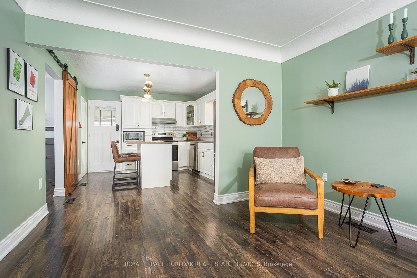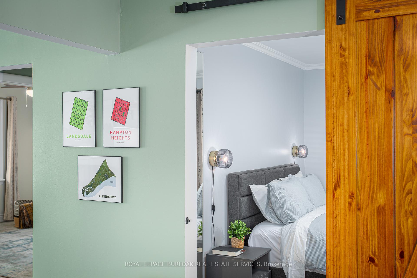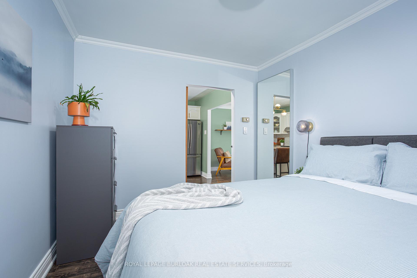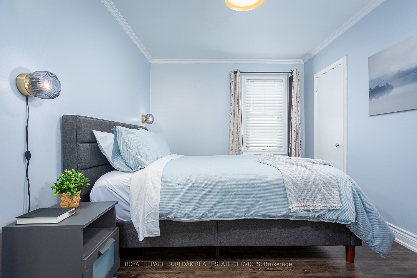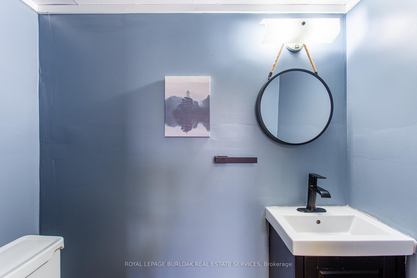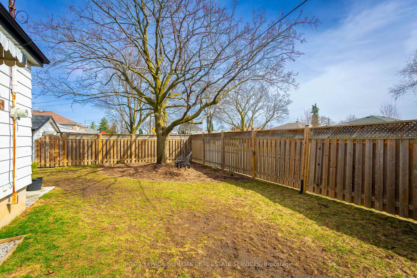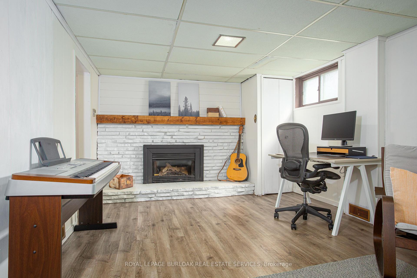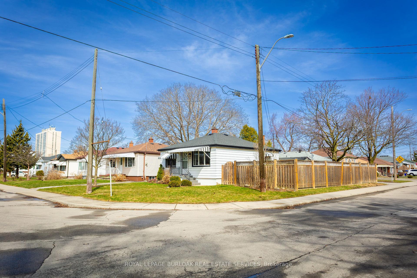$635,000
Available - For Sale
Listing ID: X12066575
761 Seventh Aven , Hamilton, L8T 1V6, Hamilton
| This move-in ready 3-bed, 2-bath bungalow in Hampton Heights neighbourhood. One of Hamilton's most highly rated neighbourhoods! Pride of ownership throughout. Enjoy a carpet-free interior with crown molding and a bright bay window. The updated kitchen has a center island, newer stainless-steel appliances, gorgeous subway tile backsplash and plenty of prep & pantry space. A double sink overlooks the yard. Loads of natural light and earth tones flow throughout. Three spacious bedrooms, including a primary with wainscotting, fit for a king-size bed. The finished basement offers a cozy retreat with a gas fireplace. The home sits on a large corner lot, with a fully fenced private yard. The detached garage with GDO and 30amp panel is perfect for a workshop. Parking for four in the driveway. Located in a safe, walkable area with a livability score of 86/100 and a walk score of 75/100. Close to shopping, groceries, and transit. This is a must-see home! |
| Price | $635,000 |
| Taxes: | $4015.44 |
| Assessment Year: | 2025 |
| Occupancy: | Owner |
| Address: | 761 Seventh Aven , Hamilton, L8T 1V6, Hamilton |
| Acreage: | < .50 |
| Directions/Cross Streets: | E 45th |
| Rooms: | 9 |
| Bedrooms: | 2 |
| Bedrooms +: | 1 |
| Family Room: | F |
| Basement: | Full, Finished |
| Level/Floor | Room | Length(ft) | Width(ft) | Descriptions | |
| Room 1 | Main | Living Ro | 14.63 | 16.92 | Crown Moulding, Bay Window |
| Room 2 | Main | Kitchen | 11.32 | 12.96 | Double Sink, Eat-in Kitchen, W/O To Yard |
| Room 3 | Main | Primary B | 11.94 | 10.86 | Wainscoting |
| Room 4 | Main | Bedroom 2 | 11.94 | 9.48 | |
| Room 5 | Main | Bathroom | 4 Pc Bath | ||
| Room 6 | Lower | Bedroom 3 | 10.43 | 8.56 | 2 Pc Ensuite |
| Room 7 | Lower | Family Ro | 14.33 | 17.84 | Fireplace Insert |
| Room 8 | Lower | Utility R | 11.58 | 20.96 | Laundry Sink |
| Room 9 | Lower | Other | 11.87 | 8.59 |
| Washroom Type | No. of Pieces | Level |
| Washroom Type 1 | 4 | Main |
| Washroom Type 2 | 2 | Lower |
| Washroom Type 3 | 0 | |
| Washroom Type 4 | 0 | |
| Washroom Type 5 | 0 | |
| Washroom Type 6 | 4 | Main |
| Washroom Type 7 | 2 | Lower |
| Washroom Type 8 | 0 | |
| Washroom Type 9 | 0 | |
| Washroom Type 10 | 0 |
| Total Area: | 0.00 |
| Approximatly Age: | 51-99 |
| Property Type: | Detached |
| Style: | Bungalow |
| Exterior: | Aluminum Siding |
| Garage Type: | Detached |
| (Parking/)Drive: | Private Do |
| Drive Parking Spaces: | 4 |
| Park #1 | |
| Parking Type: | Private Do |
| Park #2 | |
| Parking Type: | Private Do |
| Pool: | None |
| Approximatly Age: | 51-99 |
| Approximatly Square Footage: | 700-1100 |
| Property Features: | Fenced Yard, Hospital |
| CAC Included: | N |
| Water Included: | N |
| Cabel TV Included: | N |
| Common Elements Included: | N |
| Heat Included: | N |
| Parking Included: | N |
| Condo Tax Included: | N |
| Building Insurance Included: | N |
| Fireplace/Stove: | Y |
| Heat Type: | Forced Air |
| Central Air Conditioning: | Central Air |
| Central Vac: | N |
| Laundry Level: | Syste |
| Ensuite Laundry: | F |
| Elevator Lift: | False |
| Sewers: | Sewer |
| Utilities-Cable: | Y |
| Utilities-Hydro: | Y |
$
%
Years
This calculator is for demonstration purposes only. Always consult a professional
financial advisor before making personal financial decisions.
| Although the information displayed is believed to be accurate, no warranties or representations are made of any kind. |
| ROYAL LEPAGE BURLOAK REAL ESTATE SERVICES |
|
|
.jpg?src=Custom)
Dir:
416-548-7854
Bus:
416-548-7854
Fax:
416-981-7184
| Book Showing | Email a Friend |
Jump To:
At a Glance:
| Type: | Freehold - Detached |
| Area: | Hamilton |
| Municipality: | Hamilton |
| Neighbourhood: | Hampton Heights |
| Style: | Bungalow |
| Approximate Age: | 51-99 |
| Tax: | $4,015.44 |
| Beds: | 2+1 |
| Baths: | 2 |
| Fireplace: | Y |
| Pool: | None |
Locatin Map:
Payment Calculator:
- Color Examples
- Red
- Magenta
- Gold
- Green
- Black and Gold
- Dark Navy Blue And Gold
- Cyan
- Black
- Purple
- Brown Cream
- Blue and Black
- Orange and Black
- Default
- Device Examples
