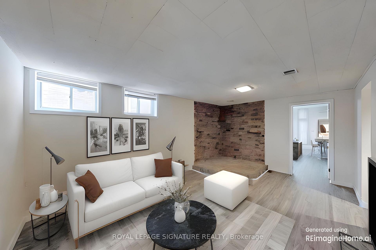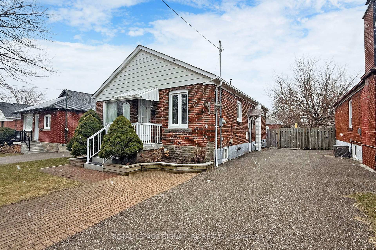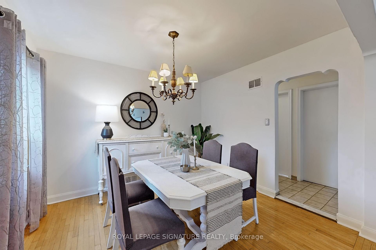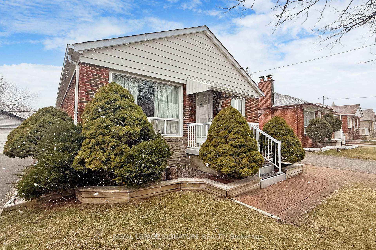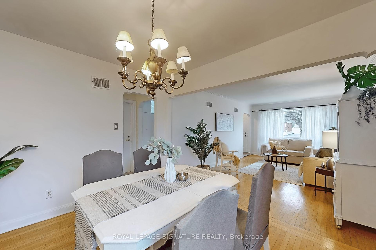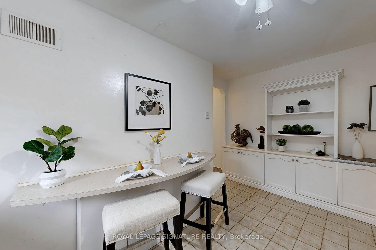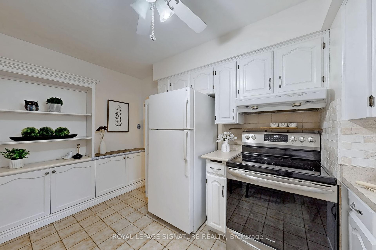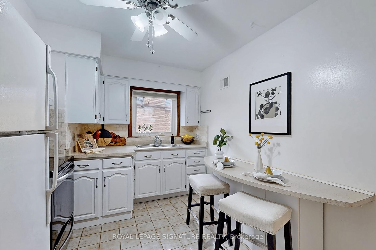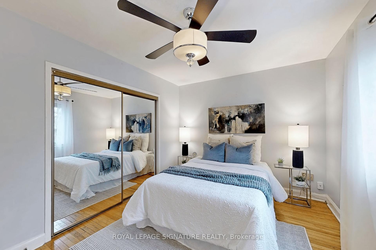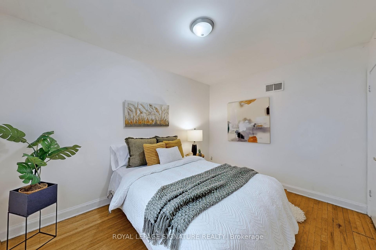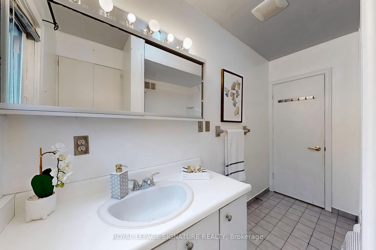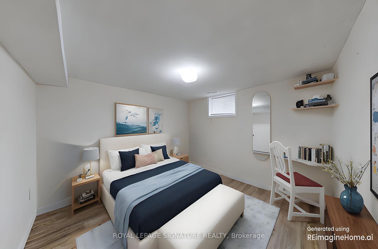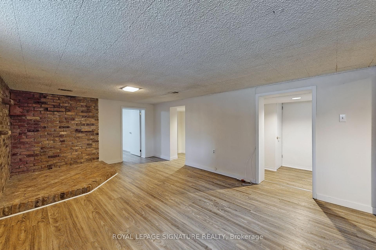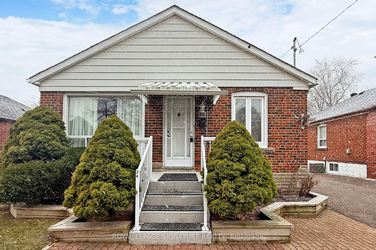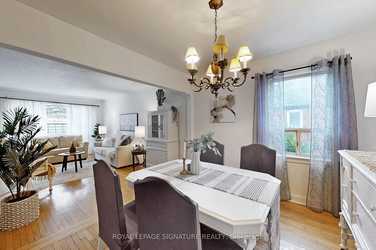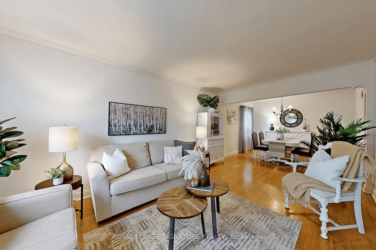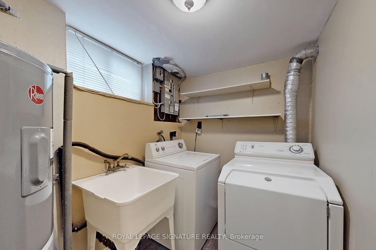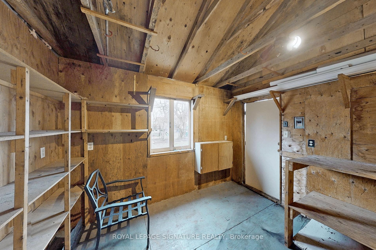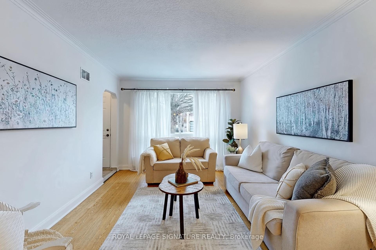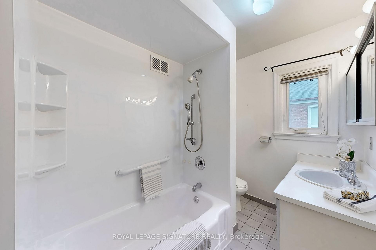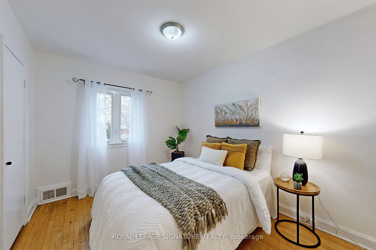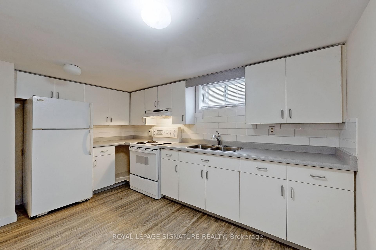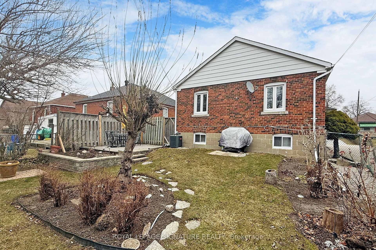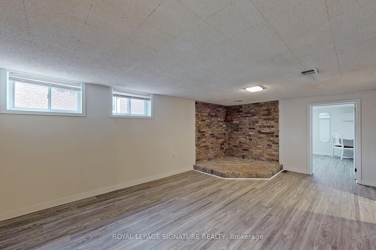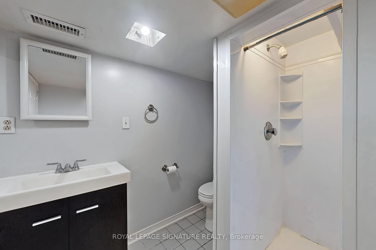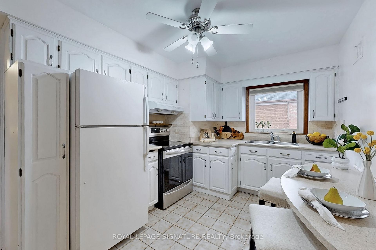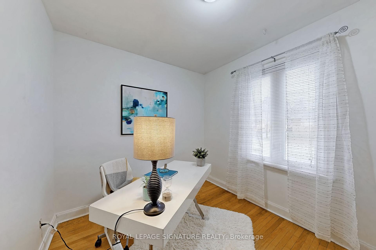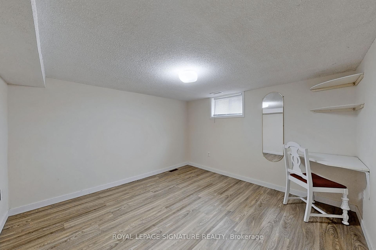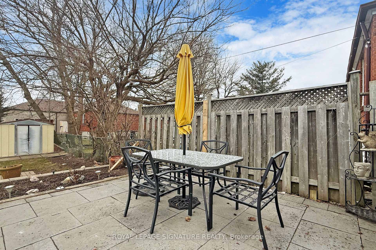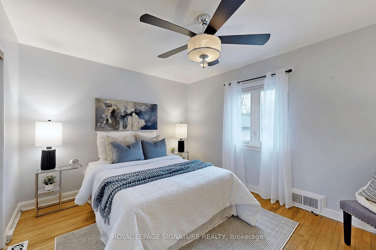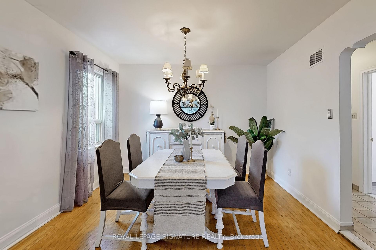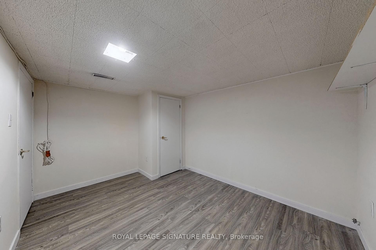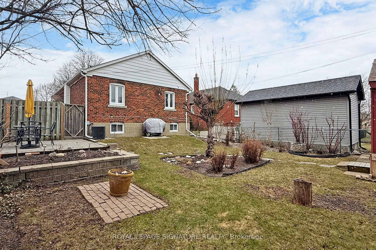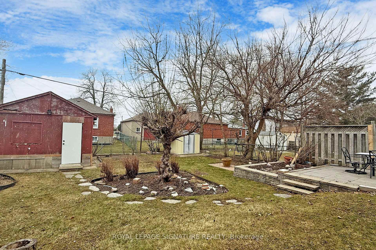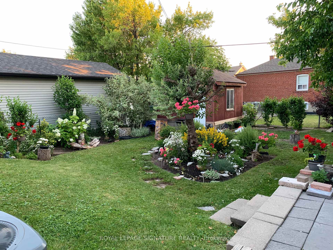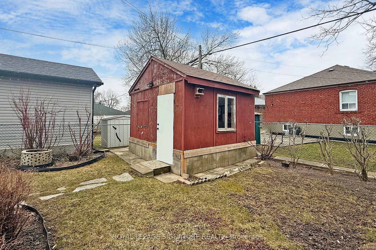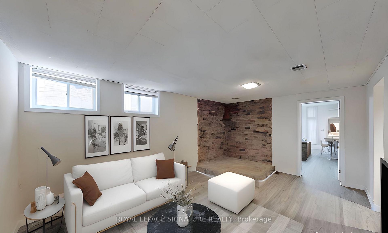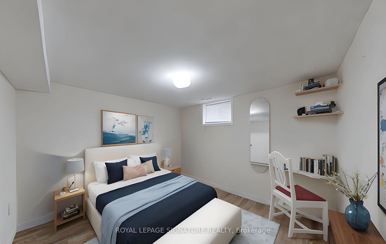$899,000
Available - For Sale
Listing ID: E12066582
34 Midholm Driv , Toronto, M1K 3B1, Toronto
| Charming solid brick bungalow on large 45 x 115ft lot in family friendly Ionview community! Featuring 3 bdrms on the main + 1 bdrm in the updated bsmnt suite, w/private side entry- a perfect layout for 1st time buyers, multi-generational families & investors alike. Private driveway can accommodate 4 cars! Many updates throughout & tons of potential to perfectly tailor this home to your lifestyle. Fully fenced bckyrd w/lush gardens & sunny stone patio- great for dining, entertaining & relaxing. Garden shed for outdoor storage, plus large workshop equipped w/electricity. A unique space that could be converted to a cool studio, office or kids playhouse- the possibilities are endless! Desirable neighborhood close to parks, schools community cntrs & shops. Walk to Kennedy TTC station- a MAJOR EAST-END TRANSIT HUB, undergoing extensive expansion w/access to 23 bus routes, new pedestrian plaza & future proposed Eglinton East LRT. The entire area is undergoing major revitalization- upcoming development plans will bring more retail, improved community amenities/public spaces, pedestrian & cycling infrastructure. Some Photos are virtually staged. High Efficiency furnace-2022, A/C Unit-2019, Hot Water Tank, -2024, Sump pump-2023, Fresh paint in liv/din rms & entryway, newer siding & eavestrough at rear, recent waterproofing on the North Side at rear.*Please note: basement living rm & bedroom photos are virtually staged* |
| Price | $899,000 |
| Taxes: | $4184.00 |
| Occupancy: | Vacant |
| Address: | 34 Midholm Driv , Toronto, M1K 3B1, Toronto |
| Directions/Cross Streets: | Kennedy Rd & Eglinton Ave E |
| Rooms: | 6 |
| Bedrooms: | 3 |
| Bedrooms +: | 1 |
| Family Room: | F |
| Basement: | Apartment, Finished |
| Level/Floor | Room | Length(ft) | Width(ft) | Descriptions | |
| Room 1 | Main | Kitchen | 13.68 | 10.99 | Double Sink, Eat-in Kitchen |
| Room 2 | Main | Living Ro | 17.88 | 10.1 | Combined w/Dining, Hardwood Floor, Large Window |
| Room 3 | Main | Dining Ro | 9.68 | 10.1 | Combined w/Living, Hardwood Floor |
| Room 4 | Main | Primary B | 13.19 | 9.91 | Double Closet, Hardwood Floor, Overlooks Backyard |
| Room 5 | Main | Bedroom 2 | 12 | 9.18 | Closet, Hardwood Floor, Overlooks Backyard |
| Room 6 | Main | Bedroom 3 | 9.91 | 8 | Hardwood Floor, Overlooks Frontyard |
| Room 7 | Basement | Living Ro | 17.81 | 11.81 | Vinyl Floor |
| Room 8 | Basement | Kitchen | 12.6 | 10 | Vinyl Floor, Eat-in Kitchen, Double Sink |
| Room 9 | Basement | Bedroom | 11.28 | 10.99 | Vinyl Floor, B/I Desk |
| Room 10 | Basement | Other | 8.1 | 11.81 | Vinyl Floor, Closet |
| Room 11 | Basement | Utility R | 9.61 | 6.99 | Laundry Sink |
| Washroom Type | No. of Pieces | Level |
| Washroom Type 1 | 4 | Ground |
| Washroom Type 2 | 3 | Basement |
| Washroom Type 3 | 0 | |
| Washroom Type 4 | 0 | |
| Washroom Type 5 | 0 | |
| Washroom Type 6 | 4 | Ground |
| Washroom Type 7 | 3 | Basement |
| Washroom Type 8 | 0 | |
| Washroom Type 9 | 0 | |
| Washroom Type 10 | 0 |
| Total Area: | 0.00 |
| Property Type: | Detached |
| Style: | Bungalow |
| Exterior: | Brick, Vinyl Siding |
| Garage Type: | None |
| (Parking/)Drive: | Private |
| Drive Parking Spaces: | 4 |
| Park #1 | |
| Parking Type: | Private |
| Park #2 | |
| Parking Type: | Private |
| Pool: | None |
| Other Structures: | Garden Shed, W |
| Approximatly Square Footage: | 1100-1500 |
| Property Features: | Fenced Yard, Library |
| CAC Included: | N |
| Water Included: | N |
| Cabel TV Included: | N |
| Common Elements Included: | N |
| Heat Included: | N |
| Parking Included: | N |
| Condo Tax Included: | N |
| Building Insurance Included: | N |
| Fireplace/Stove: | N |
| Heat Type: | Forced Air |
| Central Air Conditioning: | Central Air |
| Central Vac: | N |
| Laundry Level: | Syste |
| Ensuite Laundry: | F |
| Sewers: | Sewer |
$
%
Years
This calculator is for demonstration purposes only. Always consult a professional
financial advisor before making personal financial decisions.
| Although the information displayed is believed to be accurate, no warranties or representations are made of any kind. |
| ROYAL LEPAGE SIGNATURE REALTY |
|
|
.jpg?src=Custom)
Dir:
416-548-7854
Bus:
416-548-7854
Fax:
416-981-7184
| Virtual Tour | Book Showing | Email a Friend |
Jump To:
At a Glance:
| Type: | Freehold - Detached |
| Area: | Toronto |
| Municipality: | Toronto E04 |
| Neighbourhood: | Ionview |
| Style: | Bungalow |
| Tax: | $4,184 |
| Beds: | 3+1 |
| Baths: | 2 |
| Fireplace: | N |
| Pool: | None |
Locatin Map:
Payment Calculator:
- Color Examples
- Red
- Magenta
- Gold
- Green
- Black and Gold
- Dark Navy Blue And Gold
- Cyan
- Black
- Purple
- Brown Cream
- Blue and Black
- Orange and Black
- Default
- Device Examples
