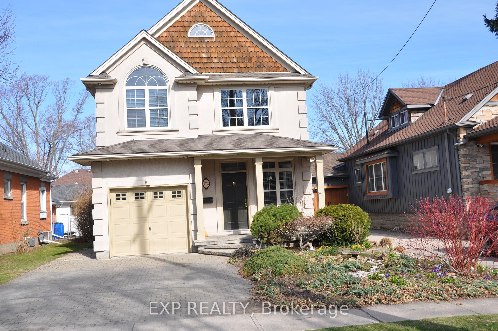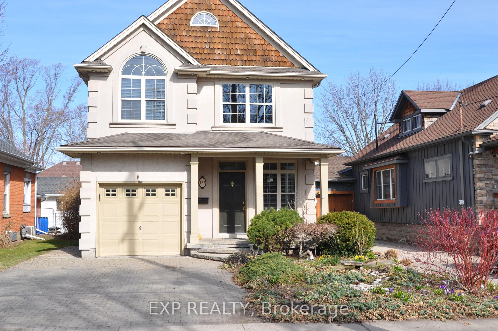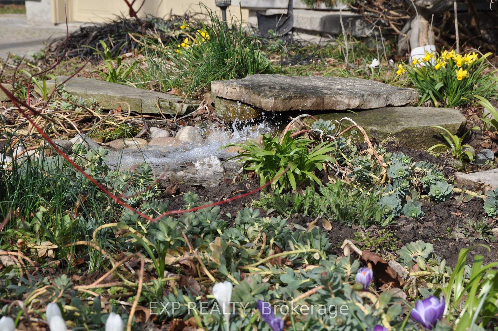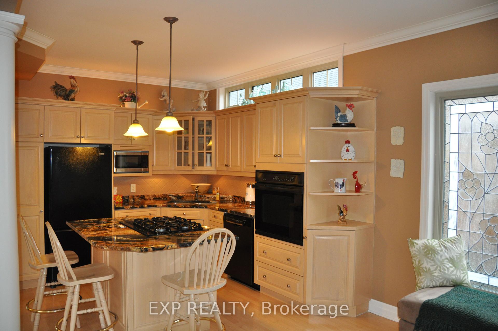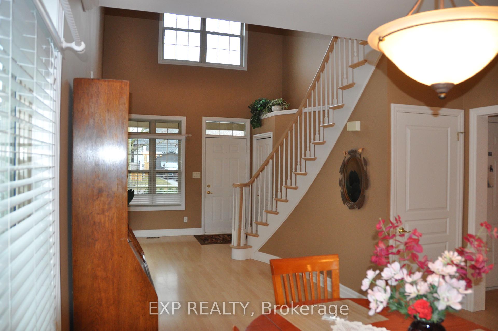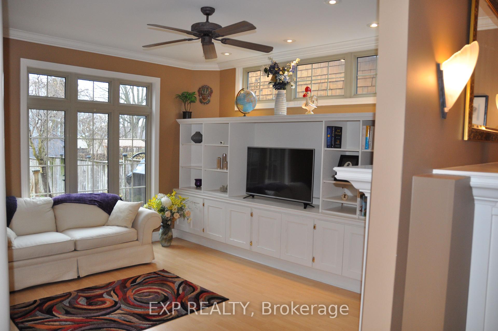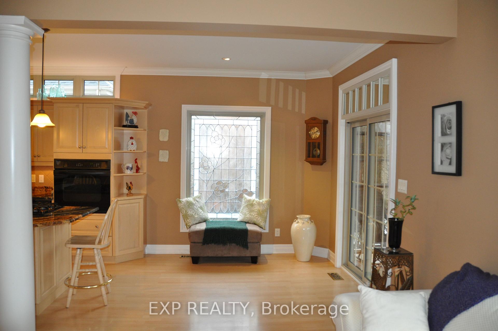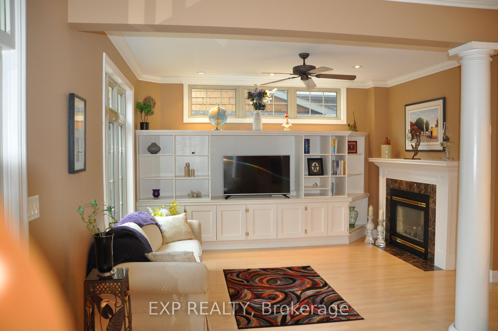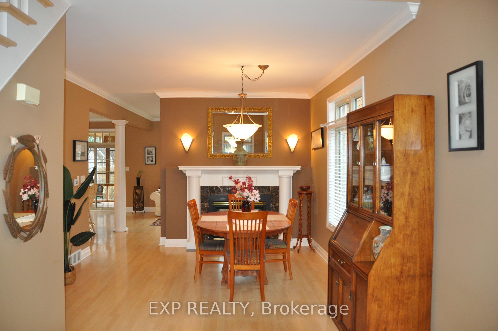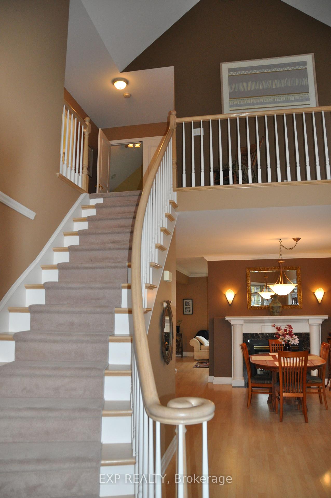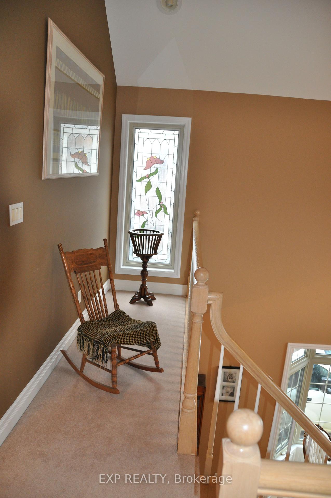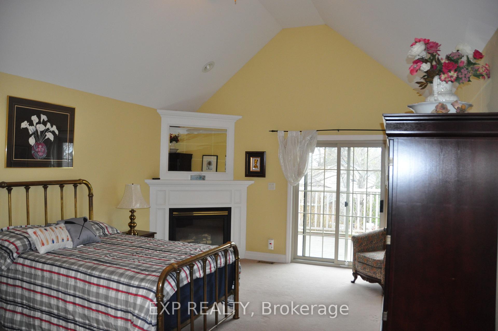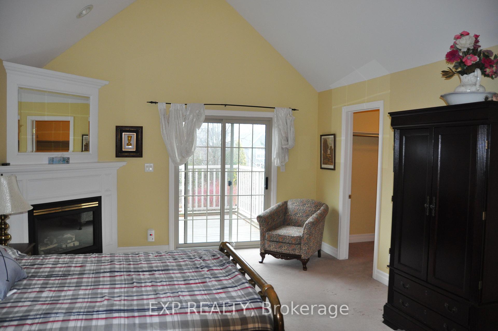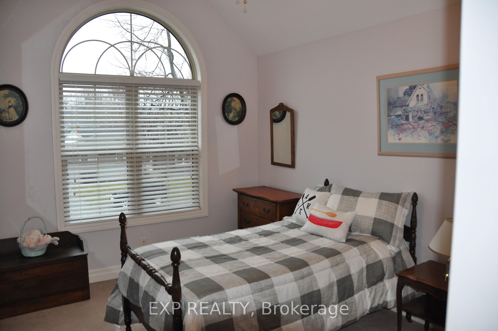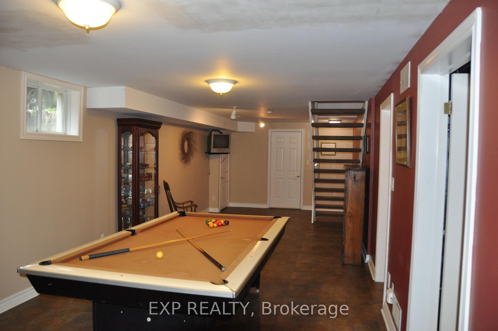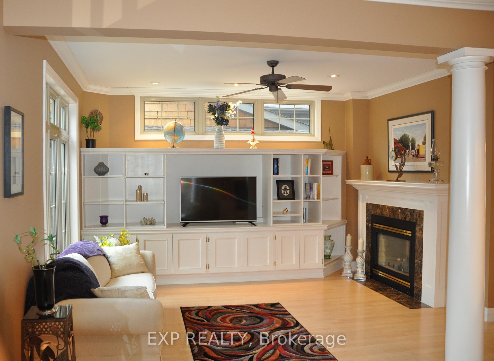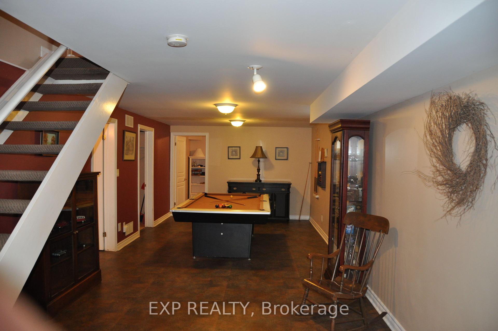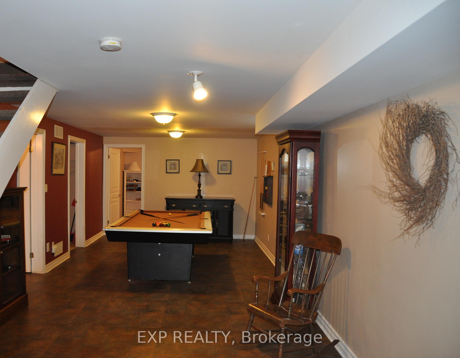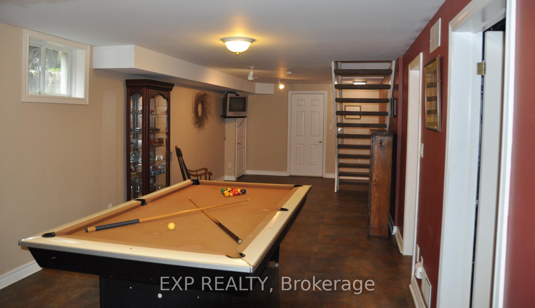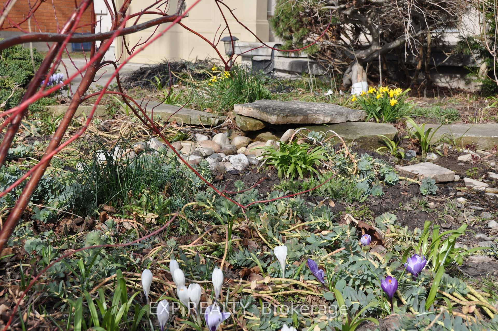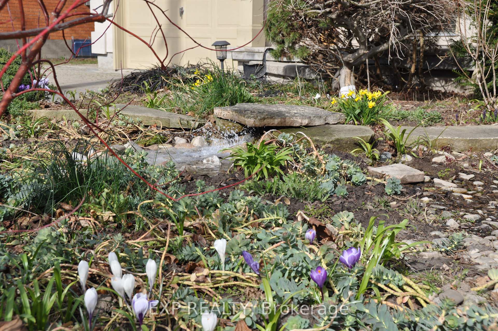$949,000
Available - For Sale
Listing ID: X12066780
172 Dalhousie Avenue East , St. Catharines, L2N 4X7, Niagara
| **Beautiful Modern Home in Port Dalhousie**Welcome to this stunning 2-story home nestled in the desirable community of Port Dalhousie. This inviting residence features 3+1 bedrooms and 3 bathrooms, creating the perfect space for families of all sizes. As you enter the main level, you'll be greeted by a bright open-concept layout that seamlessly blends the dining and living areas, accentuated by a stylish 2-sided fireplace. The functional kitchen is equipped with built-in appliances, making it ideal for both everyday living and entertaining. Upstairs, discover a generously sized primary bedroom complete with a large walk-in closet and ensuite privilege. Step out onto your private upper deck, which overlooks the backyard-a perfect spot for morning coffee or evening relaxation. Two additional bedrooms on this level offer plenty of space for family or guests. The lower level boasts a huge recreation room, perfect for family gatherings, along with a fourth bedroom and another 3-piece bathroom, providing added convenience for visitors or family members. Don't miss this fantastic opportunity to move into a wonderful neighborhood and add your personal touches to make this house your forever home. Schedule a viewing today! |
| Price | $949,000 |
| Taxes: | $7553.00 |
| Assessment Year: | 2025 |
| Occupancy: | Owner |
| Address: | 172 Dalhousie Avenue East , St. Catharines, L2N 4X7, Niagara |
| Directions/Cross Streets: | Johnston |
| Rooms: | 9 |
| Rooms +: | 4 |
| Bedrooms: | 3 |
| Bedrooms +: | 1 |
| Family Room: | T |
| Basement: | Finished, Full |
| Level/Floor | Room | Length(ft) | Width(ft) | Descriptions | |
| Room 1 | Main | Foyer | 10.07 | 16.37 | Cathedral Ceiling(s) |
| Room 2 | Main | Dining Ro | 12.17 | 12.5 | 2 Way Fireplace |
| Room 3 | Main | Kitchen | 10.36 | 19.38 | B/I Appliances, Breakfast Area |
| Room 4 | Main | Family Ro | 12.69 | 13.97 | B/I Bookcase, 2 Way Fireplace |
| Room 5 | Main | Bathroom | 6.07 | 4.92 | 2 Pc Bath |
| Room 6 | Second | Primary B | 17.97 | 13.45 | Balcony, Ceiling Fan(s), Fireplace |
| Room 7 | Second | Bathroom | 14.6 | 6.49 | 4 Pc Ensuite |
| Room 8 | Second | Bedroom 2 | 13.48 | 8.99 | |
| Room 9 | Second | Bedroom 3 | 9.77 | 14.17 | |
| Room 10 | Basement | Bedroom | 8.99 | 21.65 | |
| Room 11 | Basement | Common Ro | 11.38 | 33.98 | |
| Room 12 | Basement | Bathroom | 9.28 | 5.58 | 3 Pc Bath |
| Washroom Type | No. of Pieces | Level |
| Washroom Type 1 | 4 | Second |
| Washroom Type 2 | 2 | Ground |
| Washroom Type 3 | 3 | Basement |
| Washroom Type 4 | 0 | |
| Washroom Type 5 | 0 | |
| Washroom Type 6 | 4 | Second |
| Washroom Type 7 | 2 | Ground |
| Washroom Type 8 | 3 | Basement |
| Washroom Type 9 | 0 | |
| Washroom Type 10 | 0 | |
| Washroom Type 11 | 4 | Second |
| Washroom Type 12 | 2 | Ground |
| Washroom Type 13 | 3 | Basement |
| Washroom Type 14 | 0 | |
| Washroom Type 15 | 0 | |
| Washroom Type 16 | 4 | Second |
| Washroom Type 17 | 2 | Ground |
| Washroom Type 18 | 3 | Basement |
| Washroom Type 19 | 0 | |
| Washroom Type 20 | 0 | |
| Washroom Type 21 | 4 | Second |
| Washroom Type 22 | 2 | Ground |
| Washroom Type 23 | 3 | Basement |
| Washroom Type 24 | 0 | |
| Washroom Type 25 | 0 | |
| Washroom Type 26 | 4 | Second |
| Washroom Type 27 | 2 | Ground |
| Washroom Type 28 | 3 | Basement |
| Washroom Type 29 | 0 | |
| Washroom Type 30 | 0 | |
| Washroom Type 31 | 4 | Second |
| Washroom Type 32 | 2 | Ground |
| Washroom Type 33 | 3 | Basement |
| Washroom Type 34 | 0 | |
| Washroom Type 35 | 0 | |
| Washroom Type 36 | 4 | Second |
| Washroom Type 37 | 2 | Ground |
| Washroom Type 38 | 3 | Basement |
| Washroom Type 39 | 0 | |
| Washroom Type 40 | 0 | |
| Washroom Type 41 | 4 | Second |
| Washroom Type 42 | 2 | Ground |
| Washroom Type 43 | 3 | Basement |
| Washroom Type 44 | 0 | |
| Washroom Type 45 | 0 | |
| Washroom Type 46 | 4 | Second |
| Washroom Type 47 | 2 | Ground |
| Washroom Type 48 | 3 | Basement |
| Washroom Type 49 | 0 | |
| Washroom Type 50 | 0 | |
| Washroom Type 51 | 4 | Second |
| Washroom Type 52 | 2 | Ground |
| Washroom Type 53 | 3 | Basement |
| Washroom Type 54 | 0 | |
| Washroom Type 55 | 0 |
| Total Area: | 0.00 |
| Approximatly Age: | 16-30 |
| Property Type: | Detached |
| Style: | 2-Storey |
| Exterior: | Stucco (Plaster) |
| Garage Type: | Attached |
| (Parking/)Drive: | Private Do |
| Drive Parking Spaces: | 2 |
| Park #1 | |
| Parking Type: | Private Do |
| Park #2 | |
| Parking Type: | Private Do |
| Pool: | None |
| Approximatly Age: | 16-30 |
| Approximatly Square Footage: | 1500-2000 |
| CAC Included: | N |
| Water Included: | N |
| Cabel TV Included: | N |
| Common Elements Included: | N |
| Heat Included: | N |
| Parking Included: | N |
| Condo Tax Included: | N |
| Building Insurance Included: | N |
| Fireplace/Stove: | Y |
| Heat Type: | Forced Air |
| Central Air Conditioning: | Central Air |
| Central Vac: | Y |
| Laundry Level: | Syste |
| Ensuite Laundry: | F |
| Elevator Lift: | False |
| Sewers: | Sewer |
| Utilities-Cable: | Y |
| Utilities-Hydro: | Y |
$
%
Years
This calculator is for demonstration purposes only. Always consult a professional
financial advisor before making personal financial decisions.
| Although the information displayed is believed to be accurate, no warranties or representations are made of any kind. |
| EXP REALTY |
|
|
.jpg?src=Custom)
Dir:
416-548-7854
Bus:
416-548-7854
Fax:
416-981-7184
| Virtual Tour | Book Showing | Email a Friend |
Jump To:
At a Glance:
| Type: | Freehold - Detached |
| Area: | Niagara |
| Municipality: | St. Catharines |
| Neighbourhood: | 438 - Port Dalhousie |
| Style: | 2-Storey |
| Approximate Age: | 16-30 |
| Tax: | $7,553 |
| Beds: | 3+1 |
| Baths: | 3 |
| Fireplace: | Y |
| Pool: | None |
Locatin Map:
Payment Calculator:
- Color Examples
- Red
- Magenta
- Gold
- Green
- Black and Gold
- Dark Navy Blue And Gold
- Cyan
- Black
- Purple
- Brown Cream
- Blue and Black
- Orange and Black
- Default
- Device Examples
